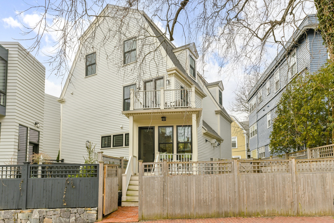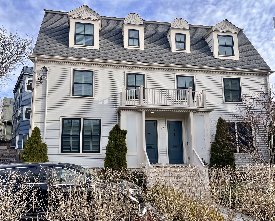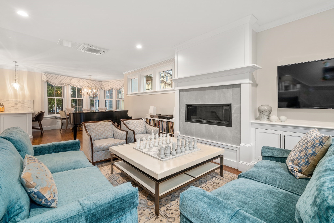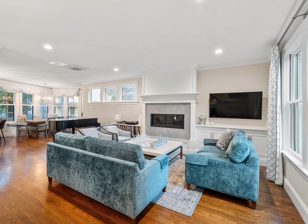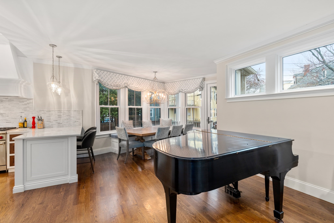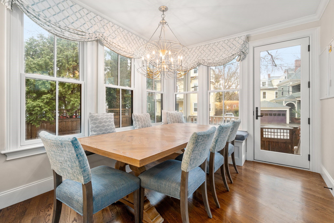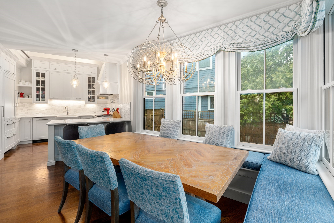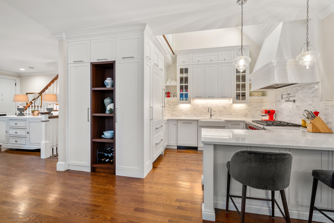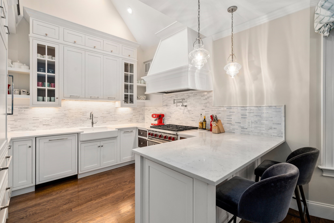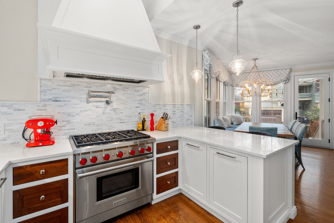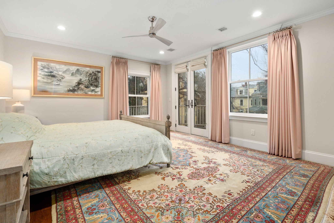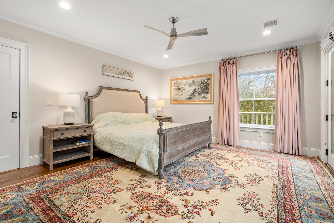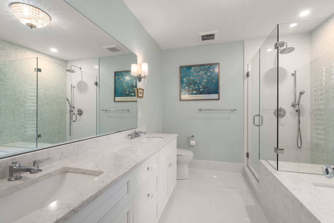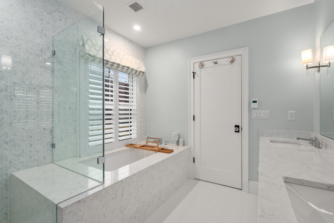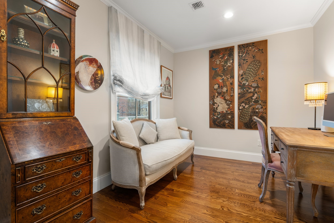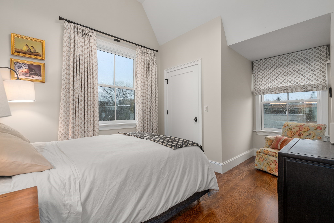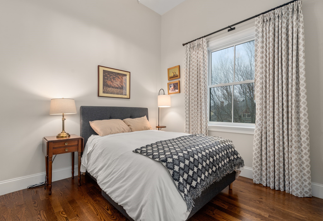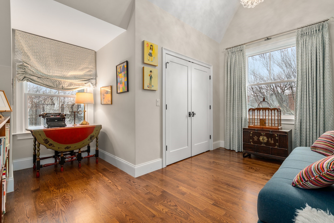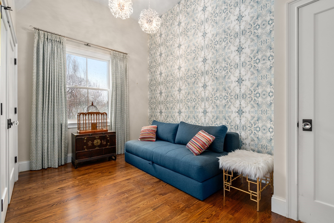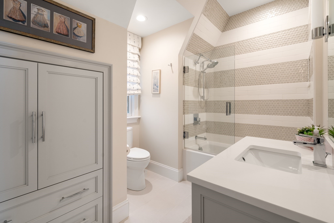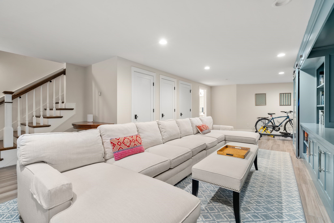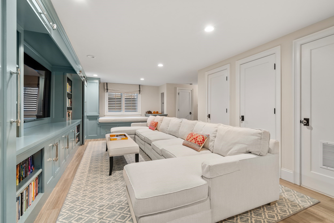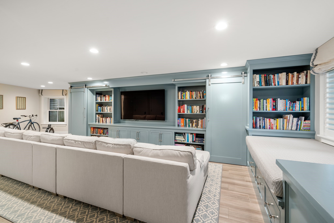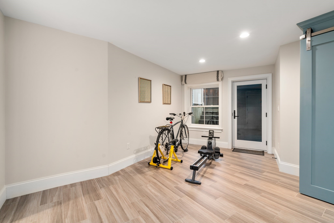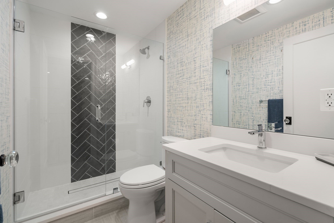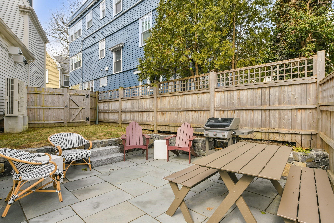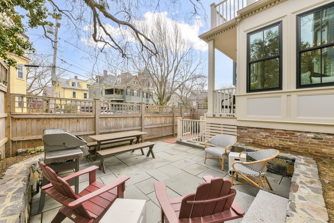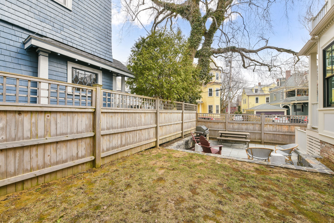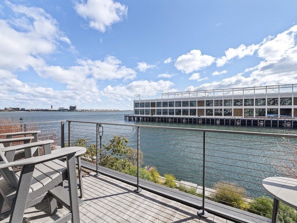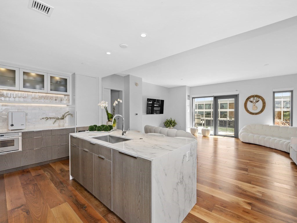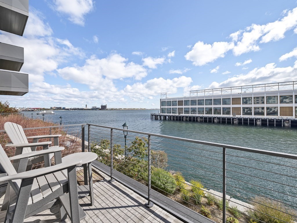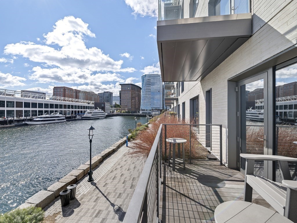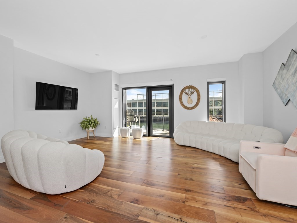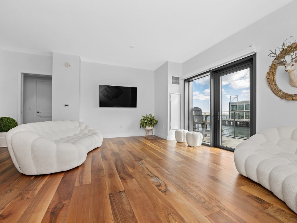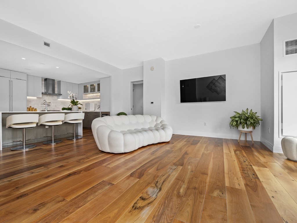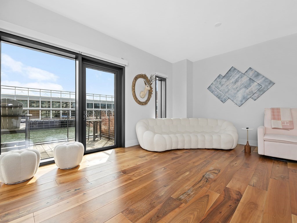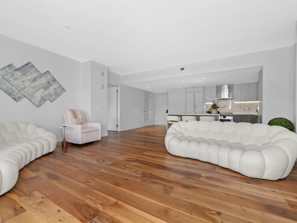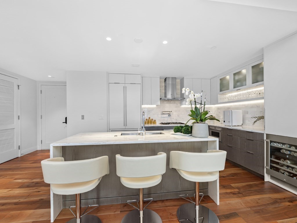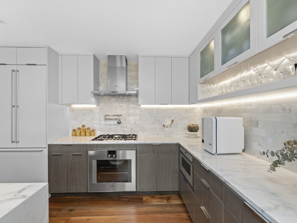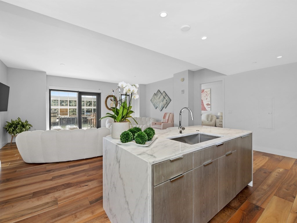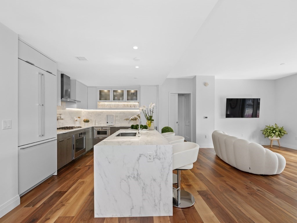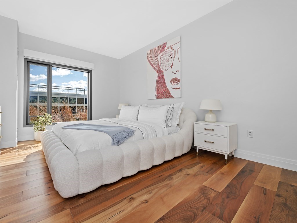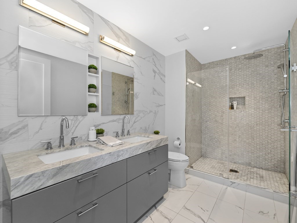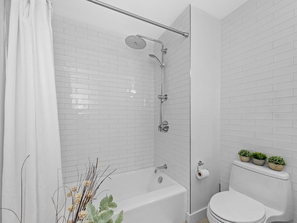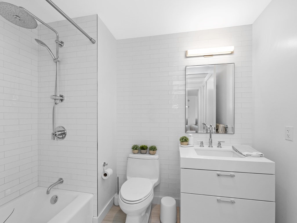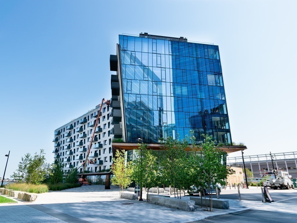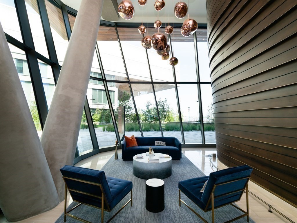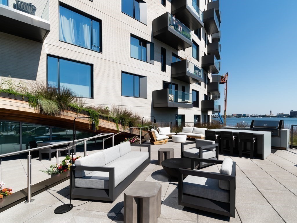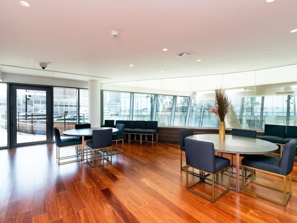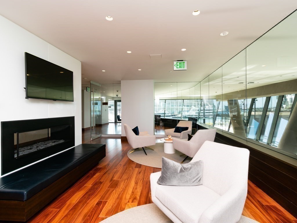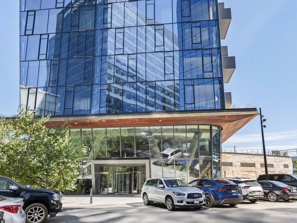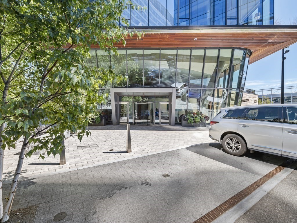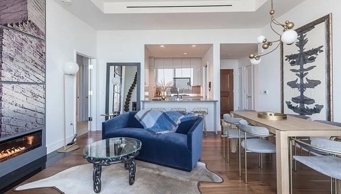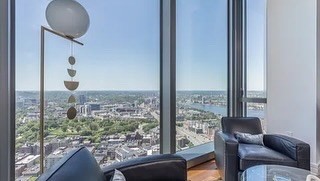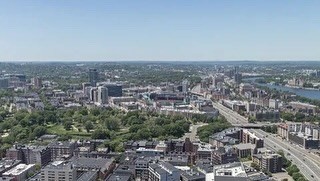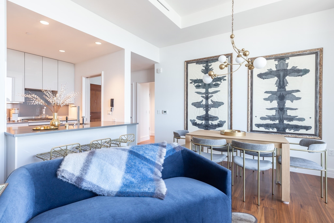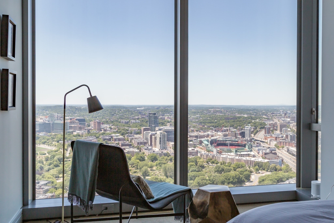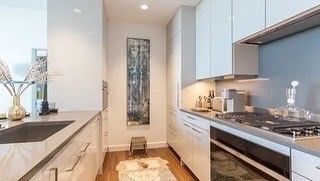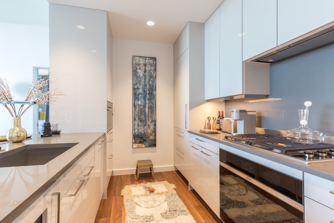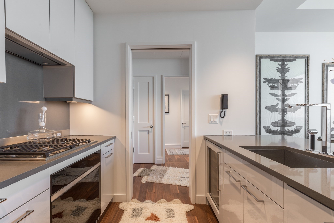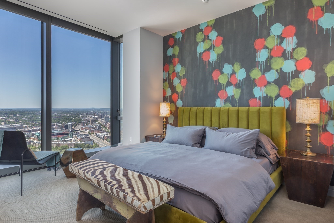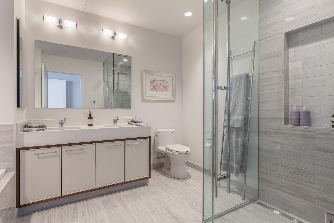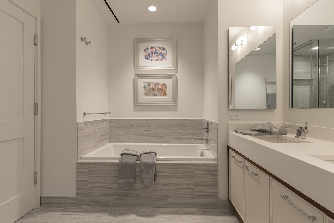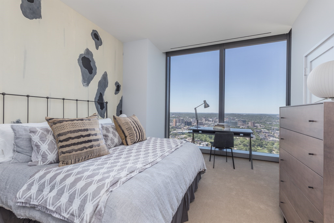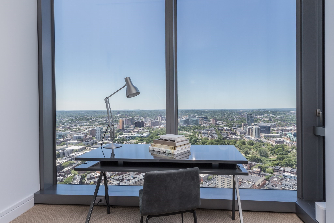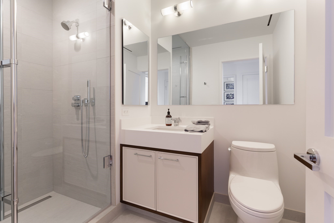Property Description
Property Overview
Property Details click or tap to expand
Kitchen, Dining, and Appliances
- Kitchen Dimensions: 12X12
- Kitchen Level: First Floor
- Countertops - Stone/Granite/Solid, Gas Stove, Peninsula, Stainless Steel Appliances
- Dining Room Dimensions: 13X10
- Dining Room Level: First Floor
Bedrooms
- Bedrooms: 3
- Master Bedroom Dimensions: 16X14
- Master Bedroom Level: Second Floor
- Master Bedroom Features: Balcony / Deck, Closet - Walk-in, French Doors
- Bedroom 2 Dimensions: 14X9
- Bedroom 2 Level: Third Floor
- Master Bedroom Features: Closet
- Bedroom 3 Dimensions: 11X10
- Bedroom 3 Level: Third Floor
- Master Bedroom Features: Closet
Other Rooms
- Total Rooms: 7
- Living Room Dimensions: 18X15
- Living Room Level: First Floor
- Living Room Features: Fireplace
- Family Room Dimensions: 32X13
- Family Room Level: Basement
- Family Room Features: Closet, Exterior Access
Bathrooms
- Full Baths: 3
- Half Baths 1
- Master Bath: 1
- Bathroom 1 Dimensions: 7X3
- Bathroom 1 Level: First Floor
- Bathroom 1 Features: Bathroom - Half
- Bathroom 2 Dimensions: 11X8
- Bathroom 2 Level: Second Floor
- Bathroom 2 Features: Bathroom - Full, Double Vanity
- Bathroom 3 Dimensions: 11X5
- Bathroom 3 Level: Third Floor
- Bathroom 3 Features: Bathroom - Full, Closet - Linen
Amenities
- Amenities: Bike Path, Highway Access, House of Worship, Medical Facility, Private School, Public School, Public Transportation, Shopping, T-Station, University
- Association Fee Includes: Landscaping, Master Insurance, Reserve Funds, Sewer, Snow Removal, Water
Utilities
- Heating: Common, Electric, Forced Air, Heat Pump, Radiant, Space Heater, Steam
- Heat Zones: 5
- Cooling: Central Air
- Water: City/Town Water, Private
- Sewer: City/Town Sewer, Private
Unit Features
- Square Feet: 2913
- Unit Building: 2
- Unit Level: 1
- Floors: 4
- Pets Allowed: Yes
- Fireplaces: 1
- Laundry Features: In Unit
- Accessability Features: No
Condo Complex Information
- Condo Type: Condo
- Complex Complete: Yes
- Year Converted: 2018
- Number of Units: 3
- Number of Units Owner Occupied: 3
- Owner Occupied Data Source: Owner
- Elevator: No
- Condo Association: U
- HOA Fee: $720
- Fee Interval: Monthly
- Management: Owner Association
Construction
- Year Built: 1920
- Style: , Garrison, Townhouse
- Construction Type: Aluminum, Frame
- Roof Material: Aluminum, Asphalt/Fiberglass Shingles
- Lead Paint: Unknown
- Warranty: No
Garage & Parking
- Parking Features: 1-10 Spaces, Off-Street
- Parking Spaces: 1
Exterior & Grounds
- Exterior Features: Deck - Roof, Fenced Yard, Garden Area, Patio, Professional Landscaping
- Pool: No
Other Information
- MLS ID# 73347492
- Last Updated: 03/23/25
Property History click or tap to expand
| Date | Event | Price | Price/Sq Ft | Source |
|---|---|---|---|---|
| 03/23/2025 | Active | $3,400,000 | $1,167 | MLSPIN |
| 03/19/2025 | New | $3,400,000 | $1,167 | MLSPIN |
| 06/23/2022 | Sold | $3,400,000 | $1,167 | MLSPIN |
| 04/05/2022 | Under Agreement | $3,400,000 | $1,167 | MLSPIN |
| 04/02/2022 | Active | $3,400,000 | $1,167 | MLSPIN |
| 03/29/2022 | Active | $3,400,000 | $1,167 | MLSPIN |
| 01/23/2019 | Killed | $2,635,000 | $905 | MLSPIN |
| 01/23/2019 | Killed | $2,635,000 | $905 | MLSPIN |
| 01/23/2019 | Sold | $2,600,000 | $893 | MLSPIN |
| 01/23/2019 | Sold | $2,600,000 | $893 | MLSPIN |
| 11/23/2018 | Under Agreement | $2,635,000 | $905 | MLSPIN |
| 11/23/2018 | Under Agreement | $2,635,000 | $905 | MLSPIN |
| 11/10/2018 | Contingent | $2,635,000 | $905 | MLSPIN |
| 11/10/2018 | Contingent | $2,635,000 | $905 | MLSPIN |
| 10/10/2018 | Active | $2,635,000 | $905 | MLSPIN |
| 10/10/2018 | Active | $2,635,000 | $905 | MLSPIN |
Mortgage Calculator
Home Value : $
Down Payment : $680000 - %
Interest Rate (%) : %
Mortgage Term : Years
Start After : Month
Annual Property Tax : %
Homeowner's Insurance : $
Monthly HOA : $
PMI : %
Map & Resources
Lesley University Porter Campus
University
0.04mi
Lesley University Doble Campus
University
0.04mi
Harvard University
University
0.05mi
Maria L. Baldwin School
Public Elementary School, Grades: PK-5
0.1mi
Threshold Program at Lesley University
Special Education
0.14mi
Harvard Divinity School
School
0.15mi
Divinity Hall
University
0.19mi
Harvard Law School (Harvard University)
University
0.29mi
Hastings Building
University
0.34mi
Radcliffe Quadrangle
University
0.38mi
CGIS Knafel
University
0.4mi
University Hall
University
0.4mi
Harvard Yard
University
0.41mi
CGIS South
University
0.45mi
Graham and Parks School
Public Elementary School, Grades: PK-5
0.45mi
Tree House Academy
Grades: PK-K
0.46mi
Longy School of Music of Bard College
Music School, Grades:
0.46mi
Temple Bar
Bar
0.25mi
Starbucks
Coffee Shop
0.25mi
Bauer Cafe
Cafe
0.28mi
Forge Baking Company
Cafe
0.28mi
Café Rustica
Coffee Shop
0.28mi
Simon's Cofee Shop
Coffee Shop
0.31mi
Starbucks
Coffee Shop
0.32mi
Clover Food Lab
Cafe
0.37mi
OneZo Tapioca
Bubble Tea (Cafe)
0.38mi
Wrapro
Falafel & Sandwich (Fast Food)
0.25mi
Poké City
Seafood & Poke (Fast Food)
0.29mi
Papa John's
Pizzeria
0.3mi
Subway
Sandwich (Fast Food)
0.31mi
Dunkin'
Donut & Coffee Shop
0.46mi
Berryline
Ice Cream Parlor
0.25mi
Honeycomb Creamery
Ice Cream Parlor
0.26mi
Forge Ice Cream Bar
Ice Cream Parlor
0.27mi
Giulia
Italian Restaurant
0.25mi
Nirvana
Indian Restaurant
0.25mi
Season To Taste
New American, Farm To Table Restaurant
0.25mi
Harvard House of Pizza
Pizzeria
0.27mi
Chow n'Joy
Chinese Restaurant
0.28mi
Baraka Cafe
Middle Eastern & Mediterranean Restaurant
0.29mi
The Abbey
Regional Restaurant
0.32mi
One Ramen & Sushi
Ramen & Sushi Restaurant
0.32mi
The 1/2 Shell
Pizzeria
0.34mi
City Slicker Cafe
Pizza & Burger & Sandwich Restaurant
0.35mi
Upper Crust Pizzeria
Pizzeria
0.37mi
Chalawan Asian Eatery
Asian Restaurant
0.38mi
Cambridge Veterinary Care
Veterinary
0.29mi
Somerville Fire Department
Fire Station
0.29mi
Cambridge Fire Department
Fire Station
0.42mi
Temporary Station 10
Fire Station
0.54mi
Harvard University Police
Local Police
0.48mi
Spaulding Hospital Cambridge
Hospital
0.5mi
Somerville Hospital
Hospital
0.59mi
Maud Morgan Arts Center
Arts Centre
0.15mi
Deborah Mason Performing Arts Center
Arts Centre
0.28mi
Nancy and Edward Roberts Gallery
Gallery
0.4mi
Harvard Museum of Comparative Zoology
Museum
0.19mi
Harvard Museum of Natural History
Museum
0.21mi
Harvard Geological and Mineral Museum
Museum
0.23mi
Peabody Museum of Archaeology and Ethnology
Museum
0.23mi
Semitic Museum
Museum
0.24mi
Cooper-Frost-Austin House
Museum
0.39mi
Arthur M. Sackler Gallery
Museum
0.45mi
Sanders Theatre
Theatre
0.39mi
Commonwealth Crossfit
Fitness Centre. Sports: Crossfit
0.26mi
Body & Brain Yoga
Fitness Centre. Sports: Yoga, Tai Chi
0.34mi
Get In Shape for Women
Fitness Centre
0.35mi
Esh Circus Arts
Gym. Sports: Gymnastics
0.42mi
Hemenway Gym
Sports Centre
0.37mi
Sacramento Field
Municipal Park
0.14mi
Wilson Square
Park
0.28mi
West Conway Park
Park
0.3mi
Shady Hill Square
Municipal Park
0.34mi
East Conway Park
Municipal Park
0.35mi
Cambridge Common
Park
0.38mi
Flagstaff Park
Municipal Park
0.42mi
Alden Play Area
Playground
0.1mi
Dickerman Playground
Playground
0.38mi
Alexander W. Kemp Playground
Playground
0.41mi
Junior's Automotive and Gas
Gas Station
0.26mi
Cumberland Farms
Gas Station
0.3mi
Andover-Harvard Theological Library
Library
0.16mi
Harvard University Museum of Comparative Zoology Library
Library
0.21mi
Tozzer Library
Library
0.21mi
Kummel Library of Geological Sciences
Library
0.23mi
Harvard-Yenching Library
Library
0.25mi
McKay and Blue Hill Library
Library
0.26mi
Harvard Law School Library
Library
0.3mi
Physics Research Library
Library
0.31mi
Harvard University Psychology Research Library
Library
0.32mi
Eda Kuhn Loeb Music Library
Library
0.33mi
Moriarty Library
Library
0.38mi
Godfrey Lowell Cabot Science Library
Library
0.38mi
Harvard University Fine Arts Library
Library
0.39mi
Frances Loeb Library
Library
0.39mi
Cmes Teaching Resource Center
Library
0.42mi
Bakalar Music Library
Library
0.46mi
Harvard Coin-Op Laundromat
Laundry
0.21mi
City Laundromat
Laundry
0.27mi
Beacon St. Laundromat
Laundry
0.29mi
Showcase Card-op Laundr-o-mat
Laundry
0.32mi
Washloft
Laundry
0.32mi
Central Barber Shop
Hairdresser
0.24mi
Floyd's 99 Barbershop
Hairdresser
0.25mi
Riverside Tattoo Company
Tattoo
0.26mi
Nail Spa Excel
Nails
0.28mi
Beauty Lounge
Beauty
0.3mi
Judy Jetson
Hairdresser
0.33mi
Faron Salon
Hairdresser
0.37mi
BodyOne Massage
Massage
0.37mi
Charlie's Barber Shop
Hairdresser
0.38mi
Dental Services, PC
Dentist
0.26mi
Cambridge Pediatric Dental Associates
Dentist
0.3mi
First Dental
Dentist
0.3mi
First Impression Dental
Dentist
0.31mi
Cambridge Trust Company
Bank
0.28mi
Star Market
Supermarket
0.21mi
Walgreens
Pharmacy
0.43mi
City Market
Convenience
0.24mi
Montrose Spa
Convenience
0.25mi
Savenor's Market
Convenience
0.46mi
Pod
Variety Store
0.09mi
Dollar Tree
Variety Store
0.29mi
Massachusetts Ave @ Wendell St
0.23mi
Massachusetts Ave @ Shepard St
0.25mi
Somerville Ave @ Sacramento St
0.26mi
Somerville Ave @ Lowell St
0.27mi
Somerville Ave opp Elm St
0.3mi
Elm St opp Porter St
0.31mi
Somerville Ave @ Elm St
0.31mi
Massachusetts Ave @ Linnaean St
0.31mi
Massachusetts Ave @ Exeter Park
0.31mi
Somerville Ave @ Spring St
0.33mi
Elm St @ Porter St
0.33mi
594 Somerville Ave
0.34mi
Kirkland St @ Kirkland Place
0.34mi
Kirkland St @ Sumner Rd
0.35mi
Quincy St @ Kirkland St
0.35mi
Beacon St @ Park St
0.35mi
Park St @ Beacon St
0.35mi
Massachusetts Ave opp Waterhouse St
0.36mi
Massachusetts Ave @ Waterhouse St
0.37mi
Waterhouse St @ Massachusetts Ave
0.38mi
Kirkland St opp Trowbridge St
0.39mi
Kirkland St @ Trowbridge St
0.4mi
Somerville Ave @ Mossland St
0.4mi
Somerville Ave opp Beacon Terr
0.42mi
Somerville Ave opp Central St
0.43mi
Somerville Ave @ Central St
0.43mi
Elm St @ Cedar St
0.44mi
Elm St @ Mossland St
0.45mi
Cambridge St @ Prescott St
0.45mi
Seller's Representative: Gail Roberts, Ed Feijo & Team, Coldwell Banker Realty - Cambridge
MLS ID#: 73347492
© 2025 MLS Property Information Network, Inc.. All rights reserved.
The property listing data and information set forth herein were provided to MLS Property Information Network, Inc. from third party sources, including sellers, lessors and public records, and were compiled by MLS Property Information Network, Inc. The property listing data and information are for the personal, non commercial use of consumers having a good faith interest in purchasing or leasing listed properties of the type displayed to them and may not be used for any purpose other than to identify prospective properties which such consumers may have a good faith interest in purchasing or leasing. MLS Property Information Network, Inc. and its subscribers disclaim any and all representations and warranties as to the accuracy of the property listing data and information set forth herein.
MLS PIN data last updated at 2025-03-23 04:05:00
Related Properties
South End Condo For Sale, Added 11 days ago, 3 Beds, 3 Baths, 1950 Square Feet - List Price $3,395,000
Skip to Next ListingColdwell Banker Realty - BostonCondo For Sale$3,395,0003 Beds3 Baths1950 sqft7 E. Springfield Unit PH South End, Boston, MA 02118Back Bay Condo For Sale, Added 13 days ago, 2 Beds, 3 Baths, 1494 Square Feet - List Price $3,300,000
Skip to Next ListingCorcoran Property AdvisorsCondo For Sale$3,300,0002 Beds3 Baths1494 sqft160 Commonwealth Ave Unit 801 Back Bay, Boston, MA 02116Downtown Condo For Sale, Added 20 days ago, 3 Beds, 3 Baths, 2653 Square Feet - List Price $3,450,000
Skip to Next ListingMGS Group Real Estate LTDCondo For Sale$3,450,0003 Beds3 Baths2653 sqft500 Atlantic Ave Unit 20B Downtown, Boston, MA 02210Cambridge Condo For Sale, Added 52 days ago, 3 Beds, 3 Baths, 1930 Square Feet - List Price $3,495,000
Skip to Next ListingAround Town Real EstateCondo For Sale$3,495,0003 Beds3 Baths1930 sqft75 Cambridge Parkway Unit E1101 Cambridge, MA 02142Bay Village Condo For Sale, Added 55 days ago, 3 Beds, 4 Baths, 2979 Square Feet - List Price $3,300,000
Skip to Next ListingCompassCondo For Sale$3,300,0003 Beds4 Baths2979 sqft69 Church Street Unit 1 Bay Village, Boston, MA 02116Seaport Condo For Sale, Added 81 days ago, 2 Beds, 2 Baths, 1406 Square Feet - List Price $3,300,000
Skip to Next ListingGibson Sotheby's International RealtyCondo For Sale$3,300,0002 Beds2 Baths1406 sqft300 Pier 4 Boulevard Unit 2E Seaport, Boston, MA 02210Back Bay Condo For Sale, Added 87 days ago, 2 Beds, 2 Baths, 1288 Square Feet - List Price $3,395,000
Skip to Next ListingGregory AgganisCondo For Sale$3,395,0002 Beds2 Baths1288 sqft1 Dalton Unit 4505 Back Bay, Boston, MA 02115Downtown Condo For Sale, Added 102 days ago, 2 Beds, 3 Baths, 2350 Square Feet - List Price $3,495,000
Skip to Next ListingColdwell Banker Realty - BostonCondo For Sale$3,495,0002 Beds3 Baths2350 sqft20 Rowes Wharf Unit TH7 Downtown, Boston, MA 02110



