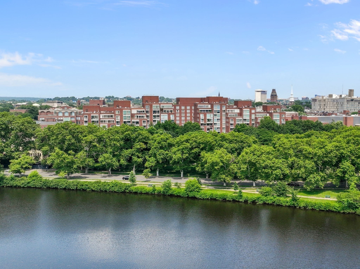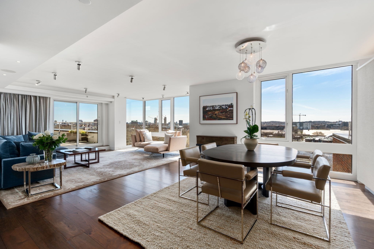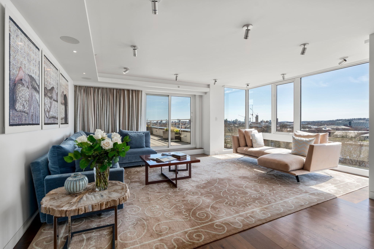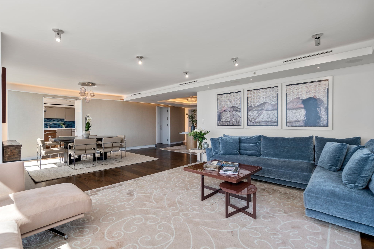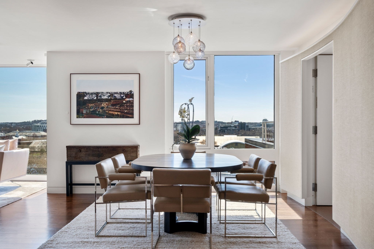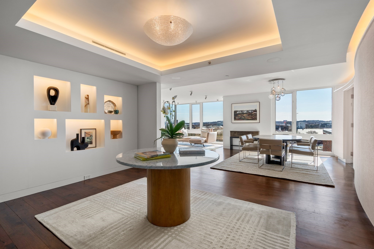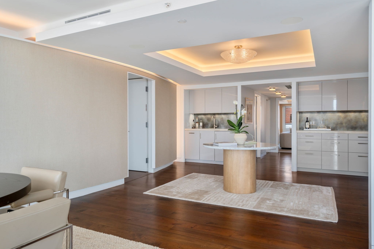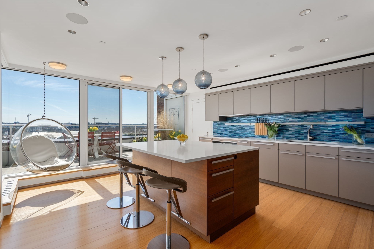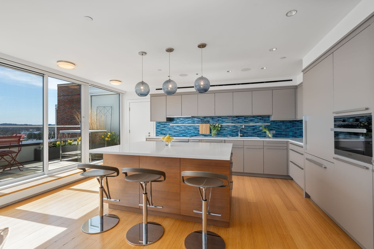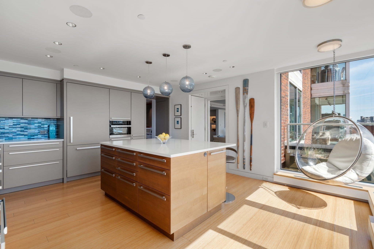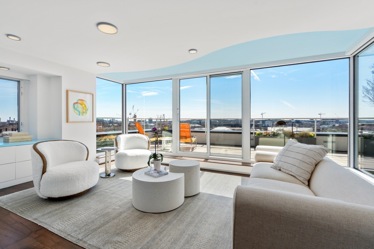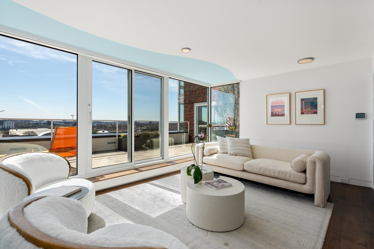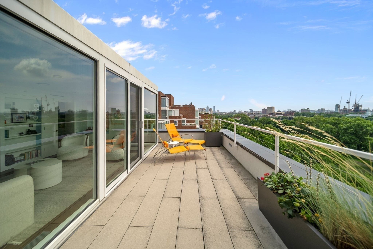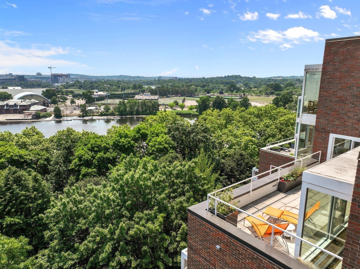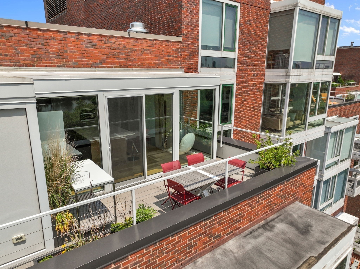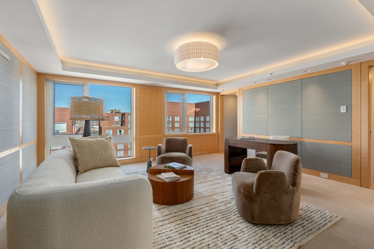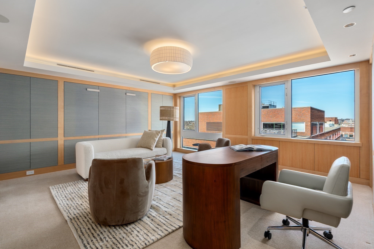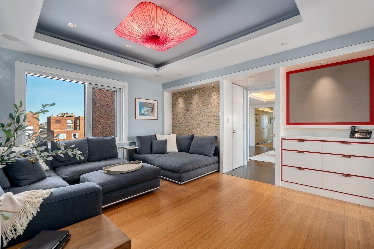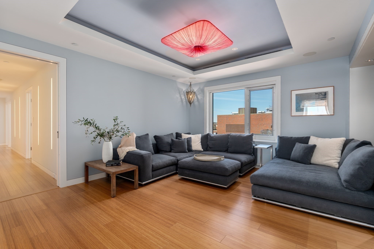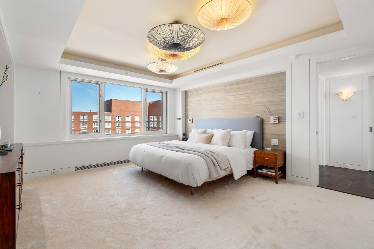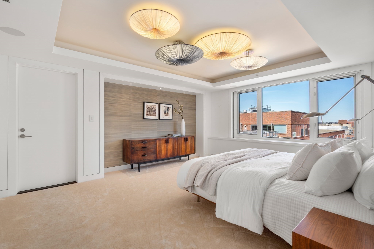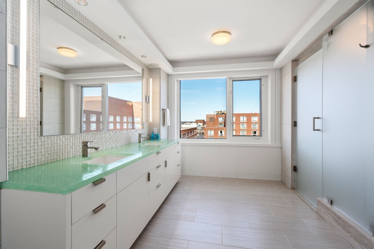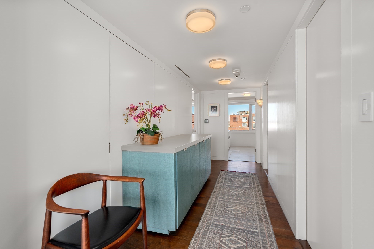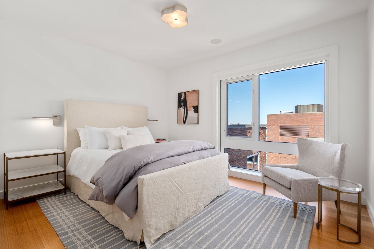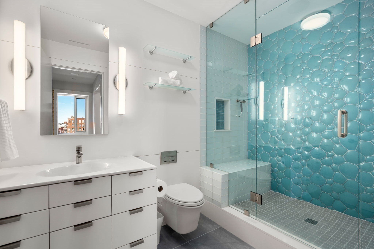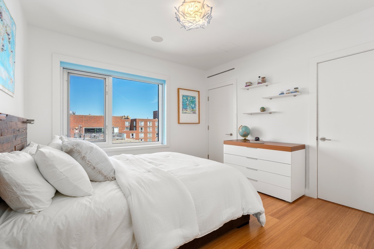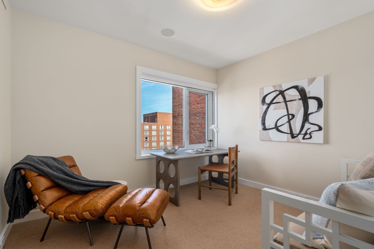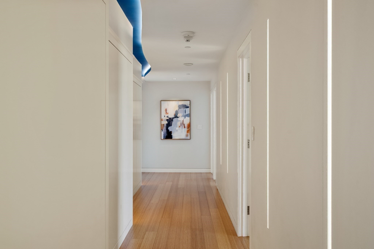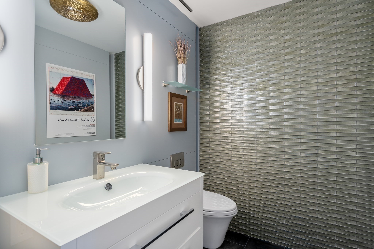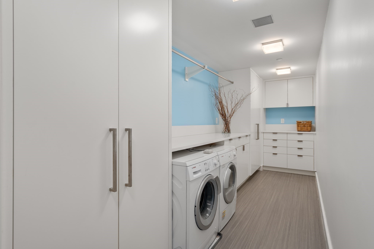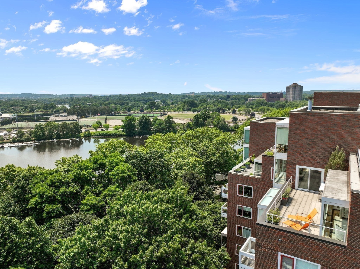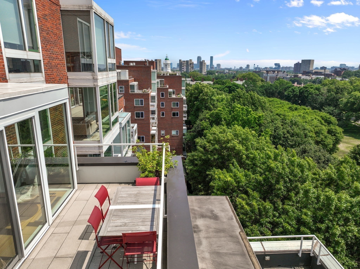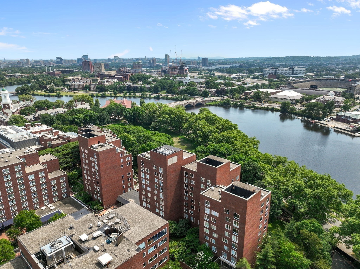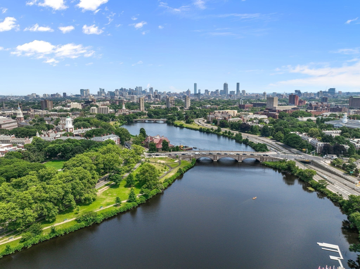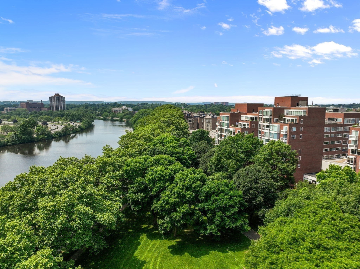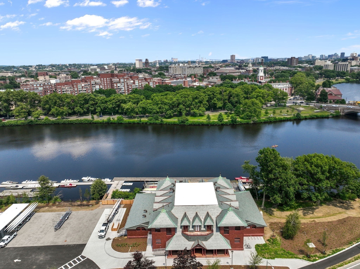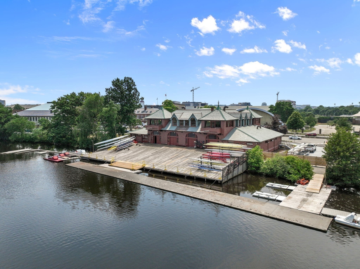Property Description
Property Overview
Property Details click or tap to expand
Kitchen, Dining, and Appliances
- Kitchen Dimensions: 18X15
- Kitchen Level: First Floor
- Balcony - Exterior, Flooring - Stone/Ceramic Tile, Kitchen Island
- Dining Room Dimensions: 14X13
- Dining Room Level: First Floor
- Dining Room Features: Flooring - Hardwood
Bedrooms
- Bedrooms: 4
- Master Bedroom Dimensions: 17X14
- Master Bedroom Level: First Floor
- Master Bedroom Features: Bathroom - Full, Closet - Walk-in, Flooring - Wall to Wall Carpet
- Bedroom 2 Dimensions: 13X11
- Bedroom 2 Level: First Floor
- Master Bedroom Features: Bathroom - Full, Closet - Walk-in, Flooring - Hardwood
- Bedroom 3 Dimensions: 12X11
- Bedroom 3 Level: First Floor
- Master Bedroom Features: Closet, Flooring - Hardwood
Other Rooms
- Total Rooms: 11
- Living Room Dimensions: 18X15
- Living Room Level: First Floor
- Living Room Features: Exterior Access, Flooring - Hardwood
- Family Room Dimensions: 17X16
- Family Room Level: First Floor
- Family Room Features: Closet/Cabinets - Custom Built, Flooring - Wall to Wall Carpet
Bathrooms
- Full Baths: 3
- Half Baths 1
- Master Bath: 1
- Bathroom 1 Level: First Floor
- Bathroom 1 Features: Bathroom - Full
- Bathroom 2 Level: First Floor
- Bathroom 2 Features: Bathroom - Full
- Bathroom 3 Level: First Floor
- Bathroom 3 Features: Bathroom - Half
Amenities
- Amenities: Medical Facility, Park, Private School, Public School, Public Transportation, Shopping, University
- Association Fee Includes: Elevator, Exterior Maintenance, Extra Storage, Landscaping, Master Insurance, Reserve Funds, Security, Sewer, Snow Removal, Water
Utilities
- Heating: Common, Forced Air, Heat Pump, Oil, Steam
- Heat Zones: 8
- Cooling: Central Air
- Cooling Zones: 6
- Electric Info: 200 Amps
- Energy Features: Insulated Windows
- Water: City/Town Water, Private
- Sewer: City/Town Sewer, Private
Unit Features
- Square Feet: 3894
- Unit Building: 1008
- Unit Level: 10
- Unit Placement: Upper
- Interior Features: Wetbar
- Security: Concierge
- Floors: 1
- Pets Allowed: Yes
- Laundry Features: In Unit
- Accessability Features: Yes
Condo Complex Information
- Condo Name: The Residences At Charles Square
- Condo Type: Condo
- Complex Complete: Yes
- Number of Units: 72
- Number of Units Owner Occupied: 66
- Elevator: Yes
- Condo Association: U
- HOA Fee: $10,375
- Fee Interval: Monthly
- Management: Professional - On Site
- Optional Fee Includes: Elevator, Exterior Maintenance, Garden Area, Landscaping, Master Insurance, Refuse Removal, Reserve Funds, Security, Sewer, Snow Removal, Water
Construction
- Year Built: 1986
- Style: Mid-Rise, Other (See Remarks), Split Entry
- Construction Type: Brick
- Roof Material: Rubber
- Flooring Type: Wood
- Lead Paint: None
- Warranty: No
Garage & Parking
- Garage Parking: Under
- Garage Spaces: 3
Exterior & Grounds
- Exterior Features: Balcony
- Pool: No
- Waterfront Features: River
Other Information
- MLS ID# 73349782
- Last Updated: 03/29/25
- Terms: Contract for Deed, Rent w/Option
Property History click or tap to expand
| Date | Event | Price | Price/Sq Ft | Source |
|---|---|---|---|---|
| 03/29/2025 | Active | $9,700,000 | $2,491 | MLSPIN |
| 03/25/2025 | New | $9,700,000 | $2,491 | MLSPIN |
| 03/25/2025 | Canceled | $10,250,000 | $2,632 | MLSPIN |
| 11/26/2024 | Temporarily Withdrawn | $10,250,000 | $2,632 | MLSPIN |
| 11/05/2024 | Active | $10,250,000 | $2,632 | MLSPIN |
| 11/01/2024 | Reactivated | $10,250,000 | $2,632 | MLSPIN |
| 11/01/2024 | Expired | $10,250,000 | $2,632 | MLSPIN |
| 08/11/2024 | Active | $10,250,000 | $2,632 | MLSPIN |
| 08/07/2024 | Price Change | $10,250,000 | $2,632 | MLSPIN |
| 04/16/2024 | Active | $12,000,000 | $3,082 | MLSPIN |
| 04/12/2024 | New | $12,000,000 | $3,082 | MLSPIN |
| 02/05/2024 | Canceled | $12,500,000 | $3,053 | MLSPIN |
| 01/13/2024 | Temporarily Withdrawn | $12,500,000 | $3,053 | MLSPIN |
| 11/26/2023 | Active | $12,500,000 | $3,053 | MLSPIN |
| 11/22/2023 | New | $12,500,000 | $3,053 | MLSPIN |
Mortgage Calculator
Home Value : $
Down Payment : $1940000 - %
Interest Rate (%) : %
Mortgage Term : Years
Start After : Month
Annual Property Tax : %
Homeowner's Insurance : $
Monthly HOA : $
PMI : %
Map & Resources
Harvard University
University
0.05mi
John F Kennedy School of Government (Harvard University)
University
0.08mi
Cambridge Center for Adult Education
School
0.17mi
Harvard Athletic Complex
University
0.18mi
Harvard Yard
University
0.23mi
Harvard Business School
University
0.24mi
Radcliffe Yard
University
0.24mi
Putnam Building
University
0.25mi
Longfellow Building
University
0.26mi
Buckingham House
University
0.27mi
Harvard Graduate School of Education (Harvard University)
University
0.28mi
Harvard Graduate School of Education (Longfellow Building)
University
0.28mi
Larsen Building
University
0.28mi
Harvard Graduate School of Education (Radcliffe Yard)
University
0.28mi
Byerly Hall
University
0.3mi
Lesley University Porter Campus
University
0.31mi
Lesley University Brattle Campus
University
0.31mi
Radcliffe Gym
University
0.31mi
Radcliffe Institute for Advanced Studies (Radcliffe Yard)
University
0.32mi
Radcliffe Institute for Advanced Studies (Harvard University)
University
0.32mi
Fay House
University
0.32mi
Radcliffe Institute for Advanced Studies (Fay House)
University
0.32mi
St. Paul’s Choir School
School
0.41mi
Saint Johns High School
Grades: 9-12
0.41mi
Graduate Institute for Biblical Studies
University
0.41mi
Hastings Building
University
0.44mi
New England School of Language
Language School
0.22mi
Longy School of Music of Bard College
Music School, Grades:
0.46mi
Regattabar
Bar
0.06mi
Noir
Bar
0.07mi
Wusong Road Tiki Bar
Bar
0.11mi
Shays Pub and Wine Bar
Bar
0.15mi
Longfellow Bar
Bar
0.18mi
Flour Bakery + Cafe
Bakery & Cafe (Cafe)
0.12mi
Peet's Coffee
Coffee Shop
0.17mi
Darwin’s
Cafe
0.18mi
Bluestone Lane
Cafe
0.2mi
Capitol One Cafe
Cafe
0.23mi
Dado Tea
Cafe
0.23mi
Blank Street Coffee
Coffee Shop
0.26mi
Pavement Coffeehouse
Cafe
0.27mi
Cafe Gato Rojo
Cafe
0.3mi
Tatte
Shakshuka & Coffee & Pastry (Cafe)
0.35mi
Blue Bottle Coffee
Coffee Shop
0.35mi
Zinneken's
Cafe
0.46mi
Dunkin'
Donut & Coffee Shop
0.13mi
Shake Shack
Burger (Fast Food)
0.14mi
Veggie Grill
American (Fast Food)
0.15mi
Tasty Burger
Burger (Fast Food)
0.2mi
Sweetgreen
Salad (Fast Food)
0.2mi
Dig
Regional (Fast Food)
0.21mi
Dunkin'
Donut & Coffee Shop
0.22mi
Subway
Sandwich (Fast Food)
0.22mi
Blackbird Doughnuts
Donut (Fast Food)
0.28mi
Otto
Pizzeria
0.29mi
Pokéworks
Poke & Hawaiian (Fast Food)
0.3mi
Clover Food Lab
Fast Food
0.31mi
Amorino
Ice Cream Parlor
0.17mi
Ben & Jerry's
Ice Cream Parlor
0.23mi
Lizzy's Homemade Ice Cream
Ice Cream Parlor
0.27mi
J.P. Licks
Ice Cream Parlor
0.33mi
Legal Sea Foods
Seafood Restaurant
0.03mi
Henrietta's Table
Restaurant
0.05mi
Benedetto
Restaurant
0.06mi
Falafel Corner
Restaurant
0.12mi
IHOP
Breakfast & Pancake Restaurant
0.12mi
Charlie's Kitchen
Diner & American & Burger Restaurant
0.12mi
The Red House
Restaurant
0.13mi
Grafton Street Pub & Grill
Restaurant
0.14mi
B.Good
Restaurant
0.14mi
Parsnip
Restaurant
0.15mi
Tom's Bao Bao
Restaurant
0.15mi
Orinoco: A Latin Kitchen
Latin American Restaurant
0.16mi
Black Sheep Bagel Cafe
Restaurant
0.16mi
Pinocchio's
Pizzeria
0.17mi
Nine Tastes
Restaurant
0.17mi
Harvest
Restaurant
0.18mi
Alden & Harlow
American Restaurant
0.18mi
Toscanni
Italian Restaurant. Offers: Vegetarian
0.2mi
El Jefe's Taqueria
Mexican Restaurant
0.21mi
Chutney's
Restaurant
0.21mi
Felipe's Taqueria
Mexican & Bar Restaurant
0.21mi
Le's
Vietnamese Restaurant
0.23mi
The Sinclair
Restaurant
0.23mi
Russell House Tavern
Restaurant
0.24mi
Oggi
Pizzeria
0.24mi
Hourly Oyster House
Restaurant
0.25mi
Saloniki Greek
Greek Restaurant
0.26mi
Whole Heart Provisions
Restaurant
0.26mi
Bosso Ramen Tavern
Japanese Restaurant
0.27mi
Bon Me
Vietnamese Restaurant
0.27mi
Insomnia Cookies
Bakery Restaurant
0.28mi
The Boathouse
Pub Restaurant
0.35mi
Daedalus
Restaurant
0.36mi
Hong Kong
Chinese Restaurant
0.39mi
Mr. Bartley’s Gourmet Burgers
American Restaurant. Offers: Meat, Gluten Free, Vegetarian
0.39mi
Hokkaido Ramen Santouka
Ramen Restaurant
0.4mi
Mount Auburn Hospital
Hospital
0.49mi
Cambridge Fire Department
Fire Station
0.51mi
Harvard University Police - Mather House Sub Station
Police
0.47mi
Harvard University Police
Local Police
0.49mi
Loeb Drama Center
Theatre
0.21mi
American Repertory Theater
Theatre
0.23mi
Brattle Theatre
Cinema
0.17mi
The Cooper Gallery
Gallery
0.17mi
Longfellow National Historic House
Museum
0.36mi
Harvard Stadium
Stadium. Sports: American Football
0.32mi
Blodgett Pool
Swimming Pool
0.24mi
Cumnock Field V
Sports Centre. Sports: Soccer
0.2mi
Palmer Dixon Indoor Tennis Courts
Sports Centre. Sports: Tennis
0.22mi
Cumnock Field IV
Sports Centre. Sports: Soccer
0.22mi
Cumnock Field II
Sports Centre. Sports: Soccer
0.23mi
Murr Center
Sports Centre. Sports: Tennis, Squash
0.28mi
Beren Tennis Center
Sports Centre. Sports: Tennis
0.3mi
Gordon Indoor Track
Sports Centre. Sports: Tennis
0.31mi
Shad Hall
Sports Centre
0.34mi
Shad Tennis Courts
Sports Centre. Sports: Tennis
0.35mi
O'Donnell Baseball Field
Sports Centre. Sports: Baseball
0.36mi
Jordan Field
Sports Centre. Sports: Soccer
0.36mi
Ohiri Field
Sports Centre. Sports: Soccer
0.4mi
Hemenway Gym
Sports Centre
0.41mi
Wellbridge Athletic Club
Fitness Centre
0.05mi
Malkin Athletic Center (MAC)
Fitness Centre
0.2mi
Central Rock Gym Harvard
Fitness Centre. Sports: Climbing
0.2mi
Barre & Soul
Fitness Centre
0.21mi
John F. Kennedy Park
State Park
0.01mi
Brattle Square
Park
0.15mi
Winthrop Square
Park
0.15mi
Riverbend Park
Park
0.21mi
Longfellow Park
Municipal Park
0.27mi
Baker Lawn
Park
0.27mi
Peterson Park
Park
0.33mi
Cambridge Common
Park
0.33mi
Dawes Island Park
Park
0.33mi
Flagstaff Park
Municipal Park
0.34mi
Christian A Herter Park
Park
0.39mi
Burden Park
Park
0.45mi
Alexander W. Kemp Playground
Playground
0.41mi
Memorial Drive Tot Lot
Playground
0.44mi
Children's Center Play Yard
Playground
0.45mi
Hillside Cleaners
Laundry
0.21mi
Harvard University Employees Credit Union
Bank
0.15mi
WebsterBank
Bank
0.17mi
Citizens Bank
Bank
0.18mi
Eastern Bank
Bank
0.18mi
First Republic Bank
Bank
0.21mi
Capital One
Bank
0.22mi
Cambridge Savings Bank
Bank
0.25mi
Bank of America
Bank
0.27mi
Cambridge Trust Company
Bank
0.3mi
Harvard Kennedy School Library
Library
0.11mi
Eliot House Library
Library
0.14mi
Gutman Library
Library
0.25mi
Schlesinger Library
Library
0.28mi
Sherrill Library
Library
0.32mi
Baker Library - Bloomberg Center
Library
0.34mi
Qube (Quincy Library)
Library
0.35mi
Widener Memorial Library
Library
0.36mi
Leverett House Library
Library
0.38mi
Houghton Library
Library
0.4mi
Lamont Library
Library
0.41mi
Pusey Library
Library
0.42mi
Harvard University Fine Arts Library
Library
0.43mi
Alfred Harvard Square Salon
Beauty
0.13mi
Plan b
Hairdresser
0.18mi
Unique Nail Spa
Nails
0.19mi
La Flamme Barber Shop
Hairdresser
0.24mi
Visionworks
Optician
0.14mi
Warby Parker
Optician
0.19mi
See Eyewear
Optician
0.36mi
Wholesome Fresh
Supermarket
0.2mi
The Garage
Mall
0.2mi
CVS Pharmacy
Pharmacy
0.25mi
Crimson Corner
Convenience
0.19mi
C'est Bon
Convenience
0.29mi
Tommy's Value
Convenience
0.36mi
Eliot St @ Bennett St
0.11mi
16 Eliot St
0.11mi
Mt Auburn St @ University Rd
0.12mi
JFK St @ Eliot St
0.12mi
Mt Auburn St @ Story St
0.13mi
JFK St @ Eliot St
0.14mi
Mt Auburn St @ Brewer St
0.17mi
Mt Auburn St @ Ash St
0.22mi
Harvard
0.27mi
N Harvard St opp Harvard Stadium Gate 2
0.32mi
Massachusetts Ave @ Holyoke St
0.32mi
N Harvard St @ Gate 2 Harvard Stadium
0.33mi
Harvard Sq @ Garden St - Dawes Island
0.34mi
Massachusetts Ave @ Johnston Gate
0.36mi
Garden St opp Mason St
0.37mi
Mt Auburn St @ DeWolfe St
0.4mi
Mt Auburn St @ Sparks St
0.41mi
Mt Auburn St opp Sparks St
0.42mi
Massachusetts Ave @ Bow St
0.42mi
Quincy St @ Harvard St
0.44mi
Waterhouse St @ Massachusetts Ave
0.45mi
Garden St @ Concord Ave
0.45mi
Massachusetts Ave @ Waterhouse St
0.46mi
Seller's Representative: Dean Poritzky, Engel & Volkers Wellesley
MLS ID#: 73349782
© 2025 MLS Property Information Network, Inc.. All rights reserved.
The property listing data and information set forth herein were provided to MLS Property Information Network, Inc. from third party sources, including sellers, lessors and public records, and were compiled by MLS Property Information Network, Inc. The property listing data and information are for the personal, non commercial use of consumers having a good faith interest in purchasing or leasing listed properties of the type displayed to them and may not be used for any purpose other than to identify prospective properties which such consumers may have a good faith interest in purchasing or leasing. MLS Property Information Network, Inc. and its subscribers disclaim any and all representations and warranties as to the accuracy of the property listing data and information set forth herein.
MLS PIN data last updated at 2025-03-29 03:05:00



