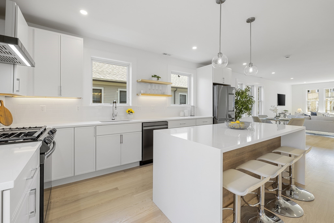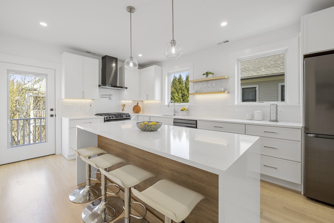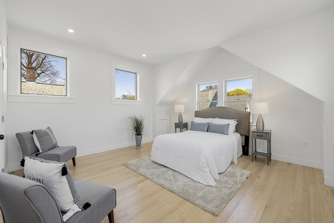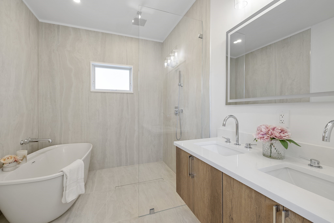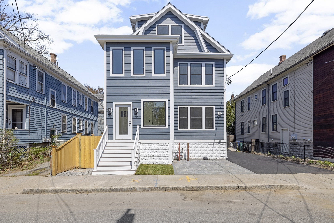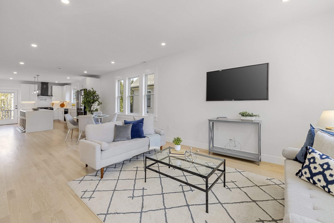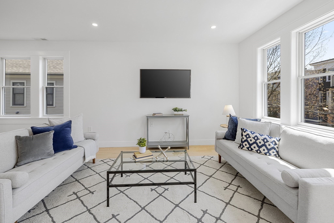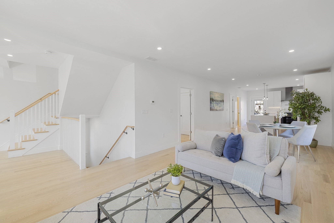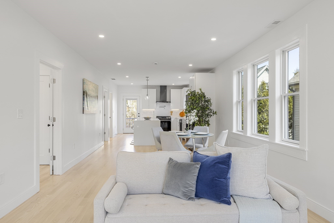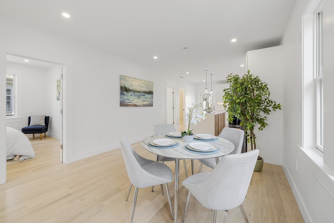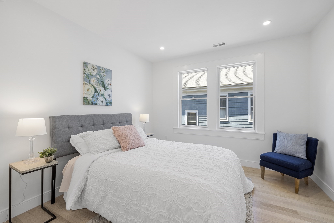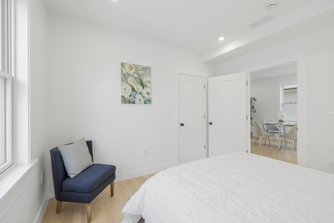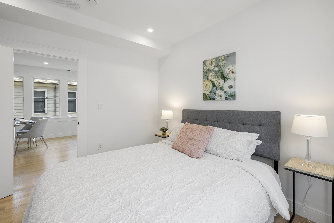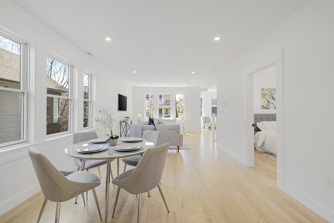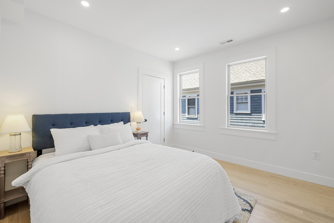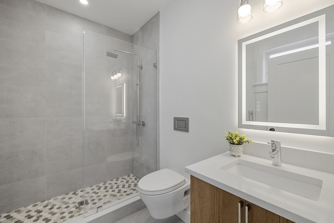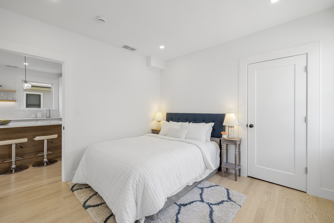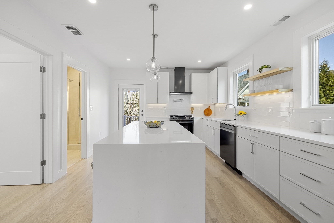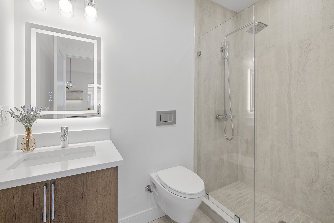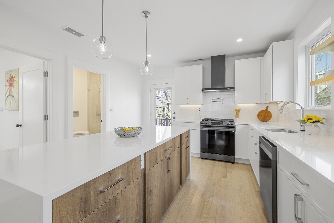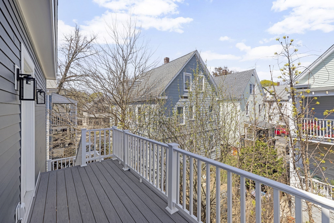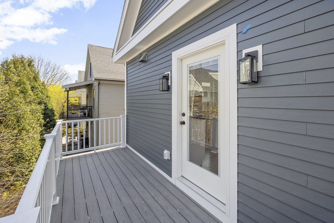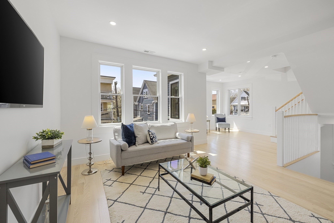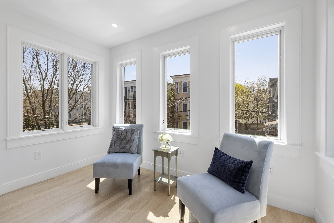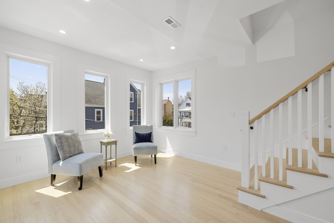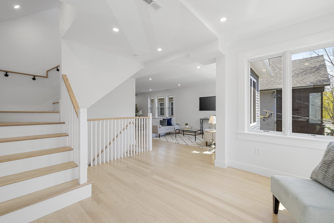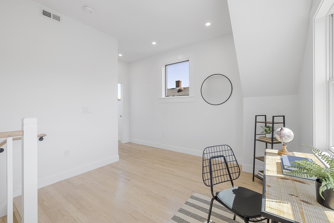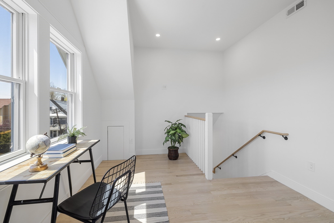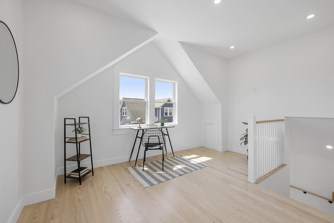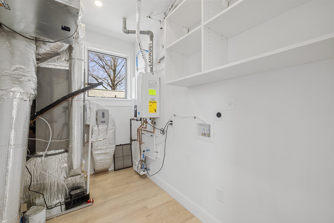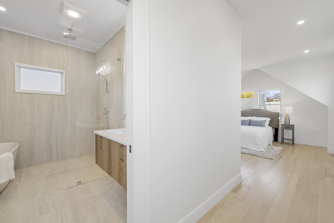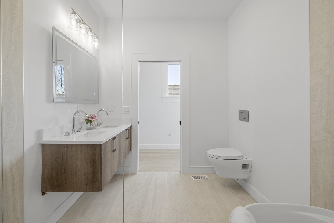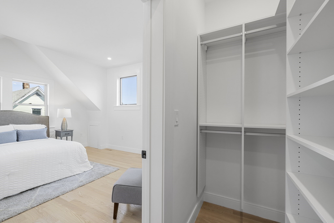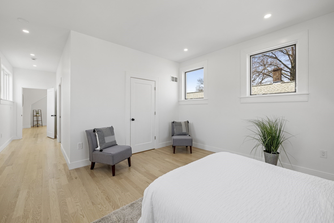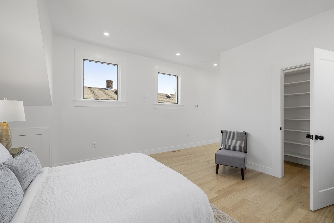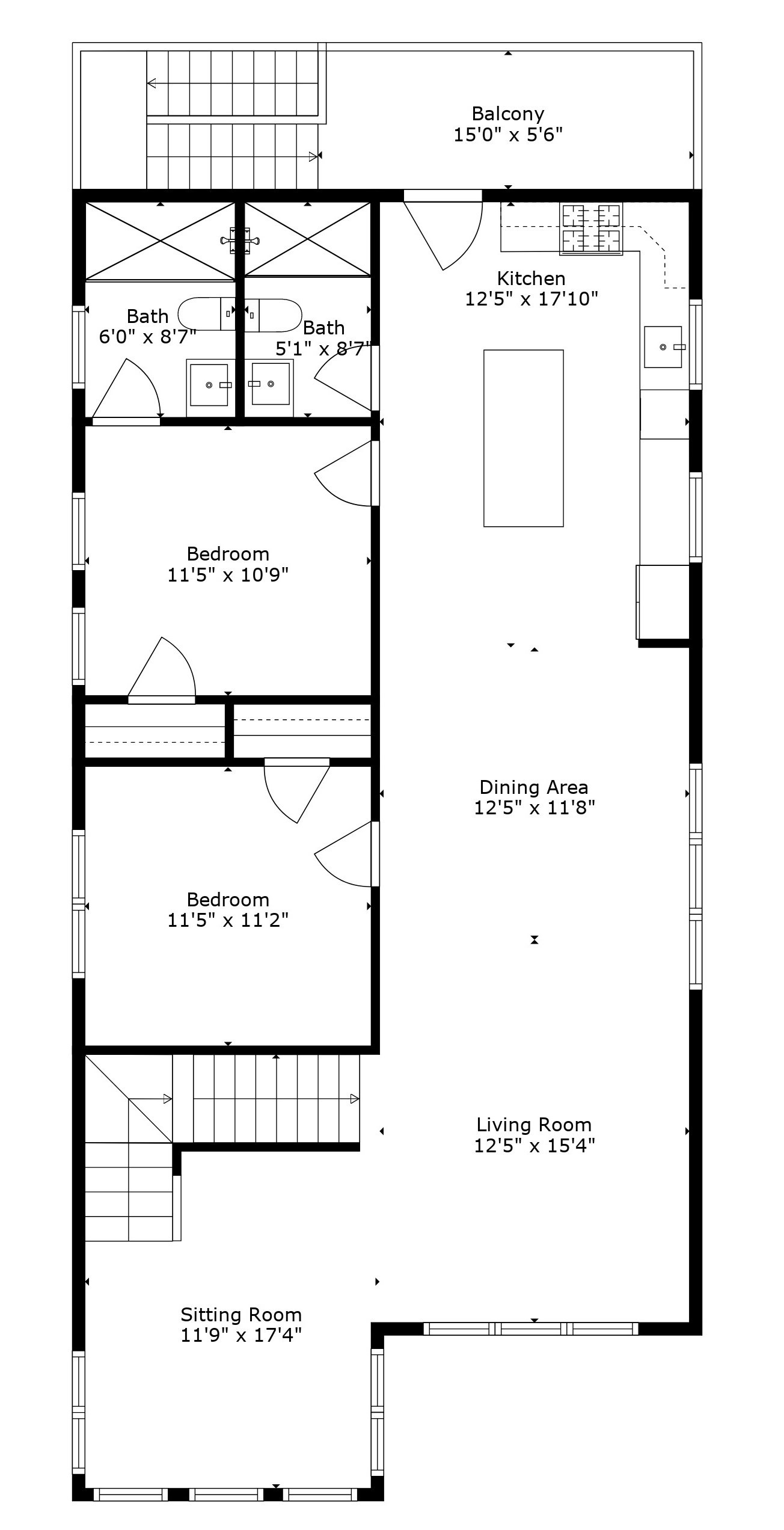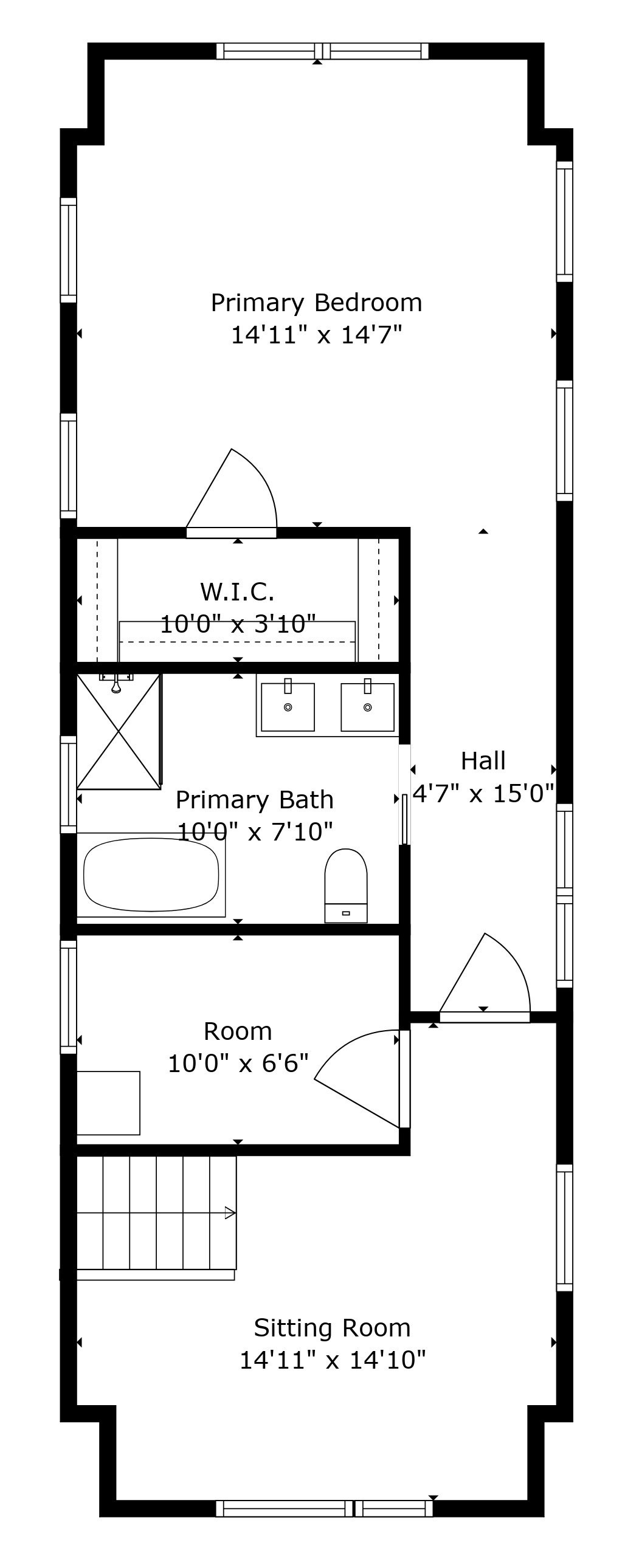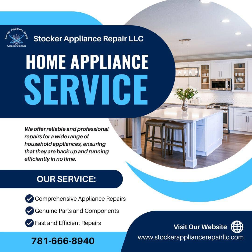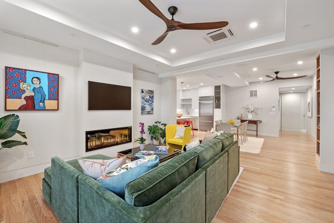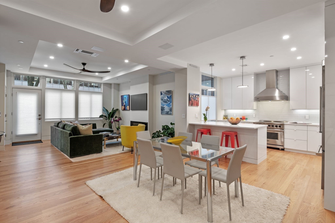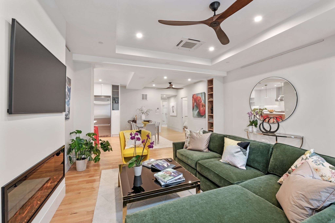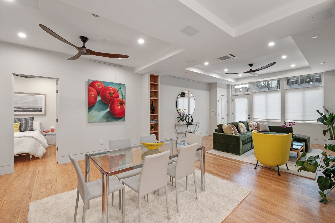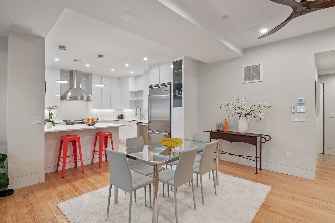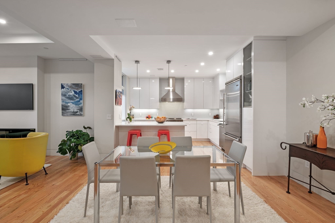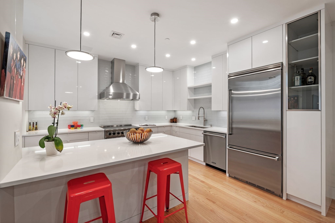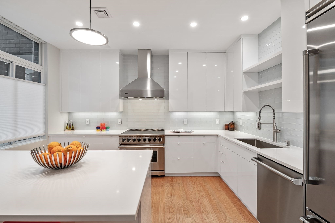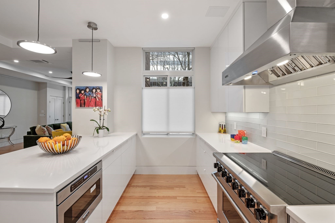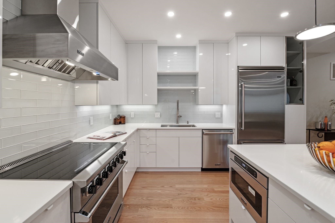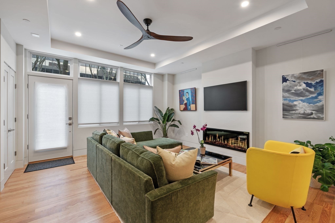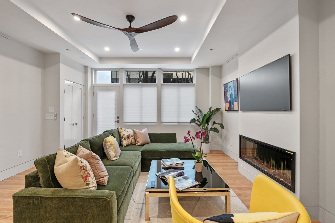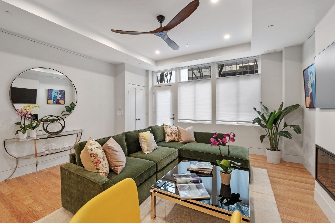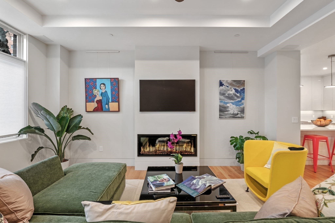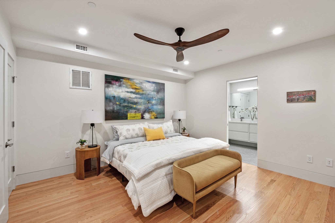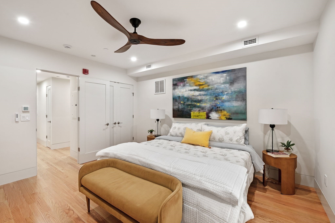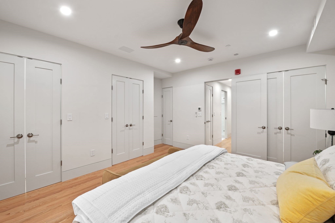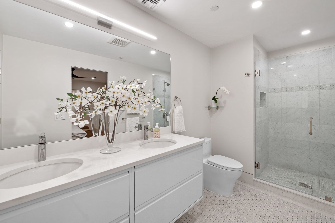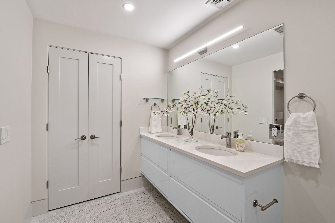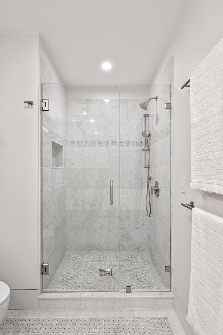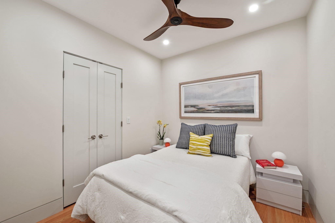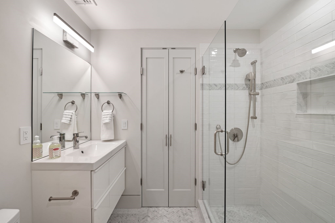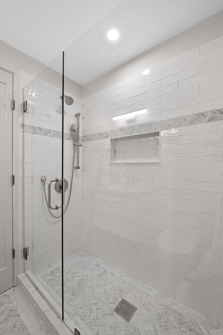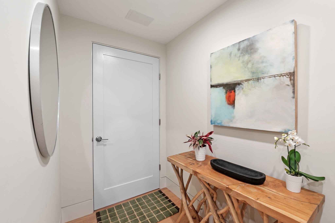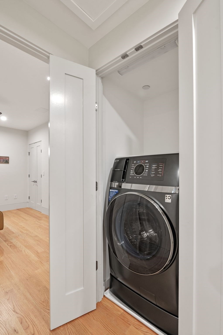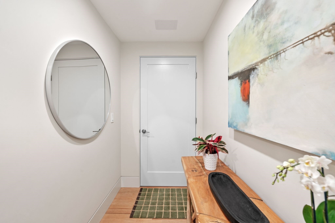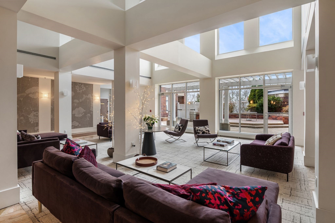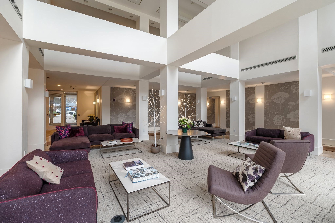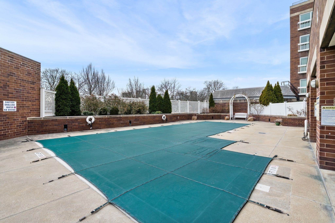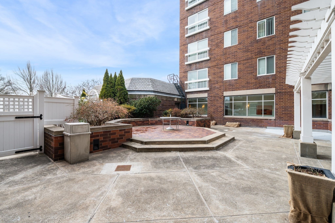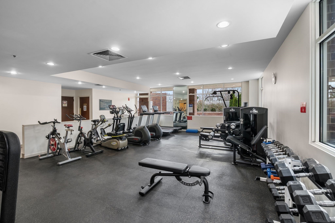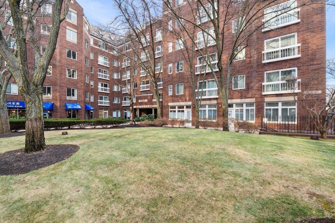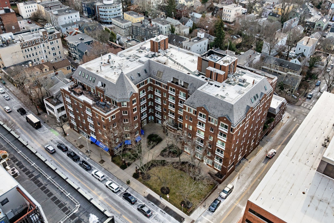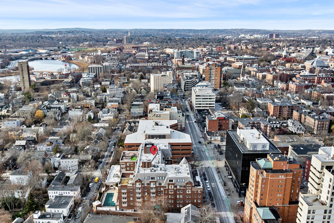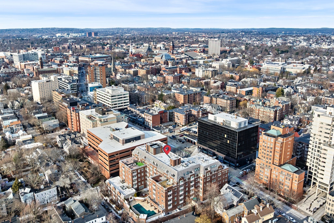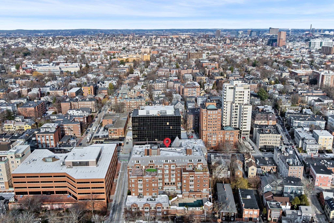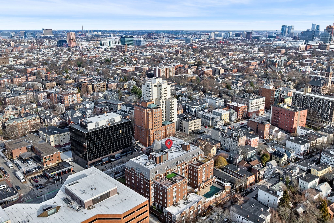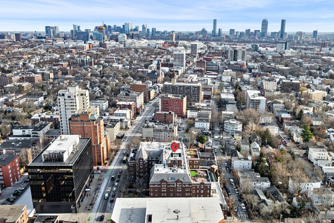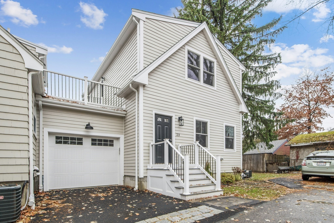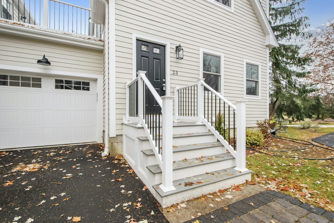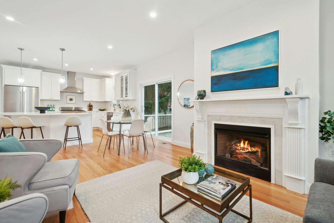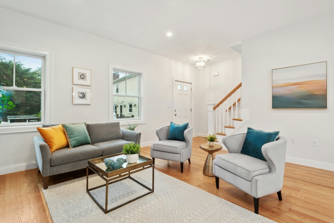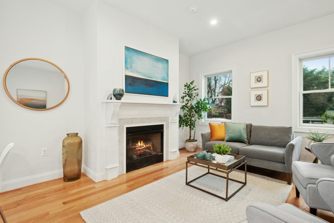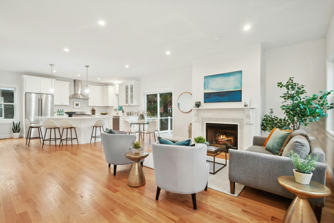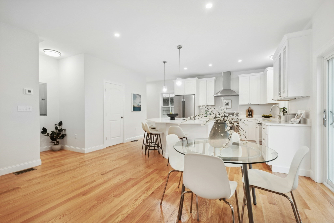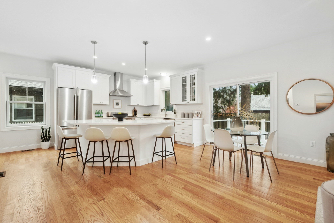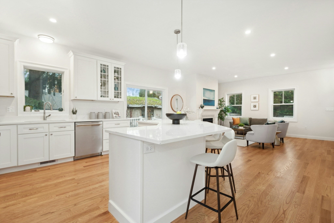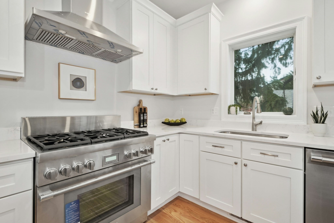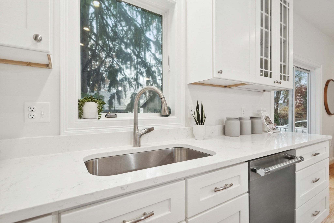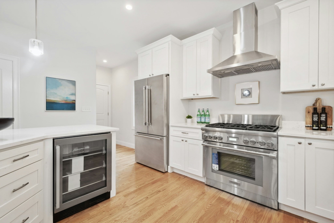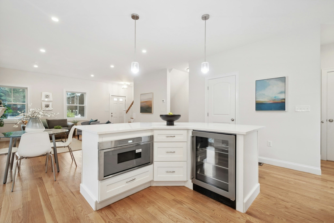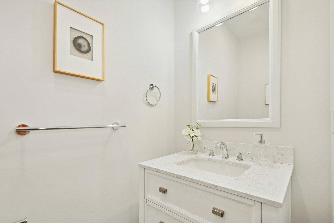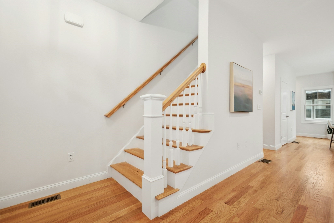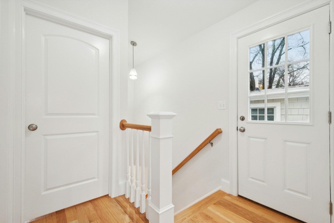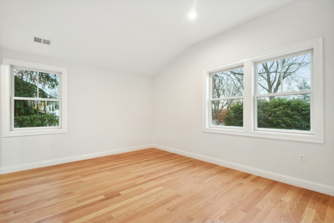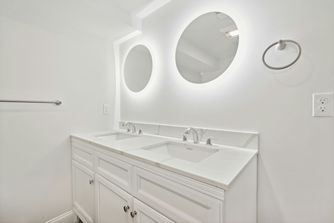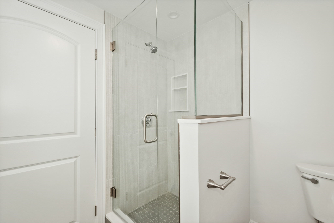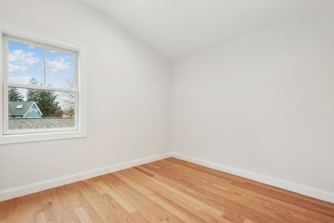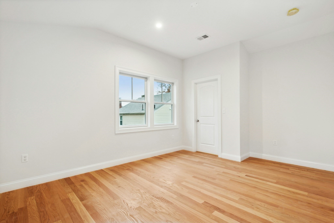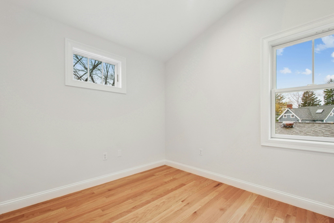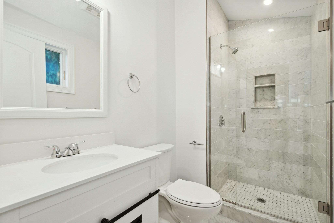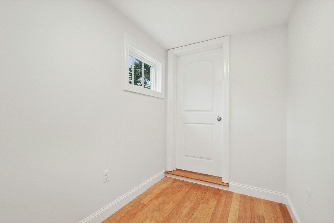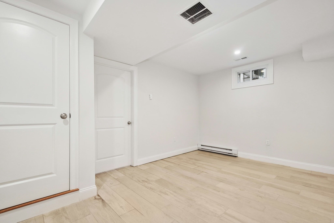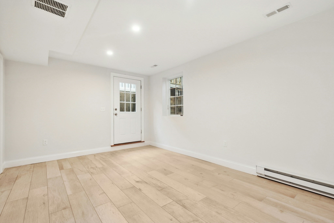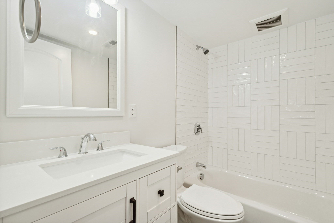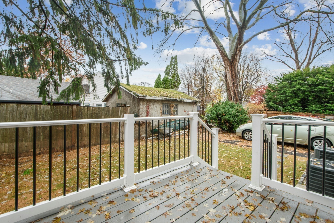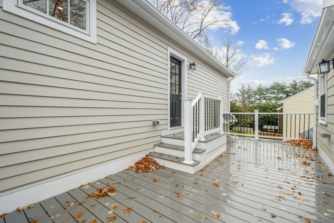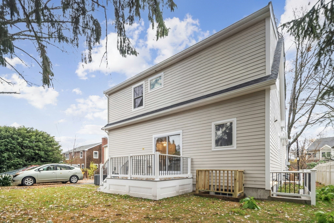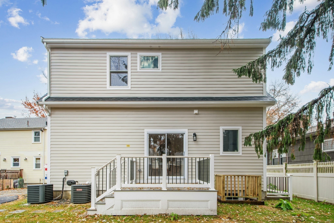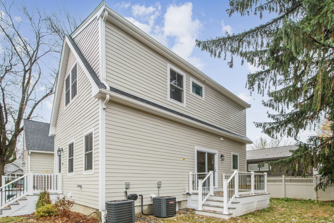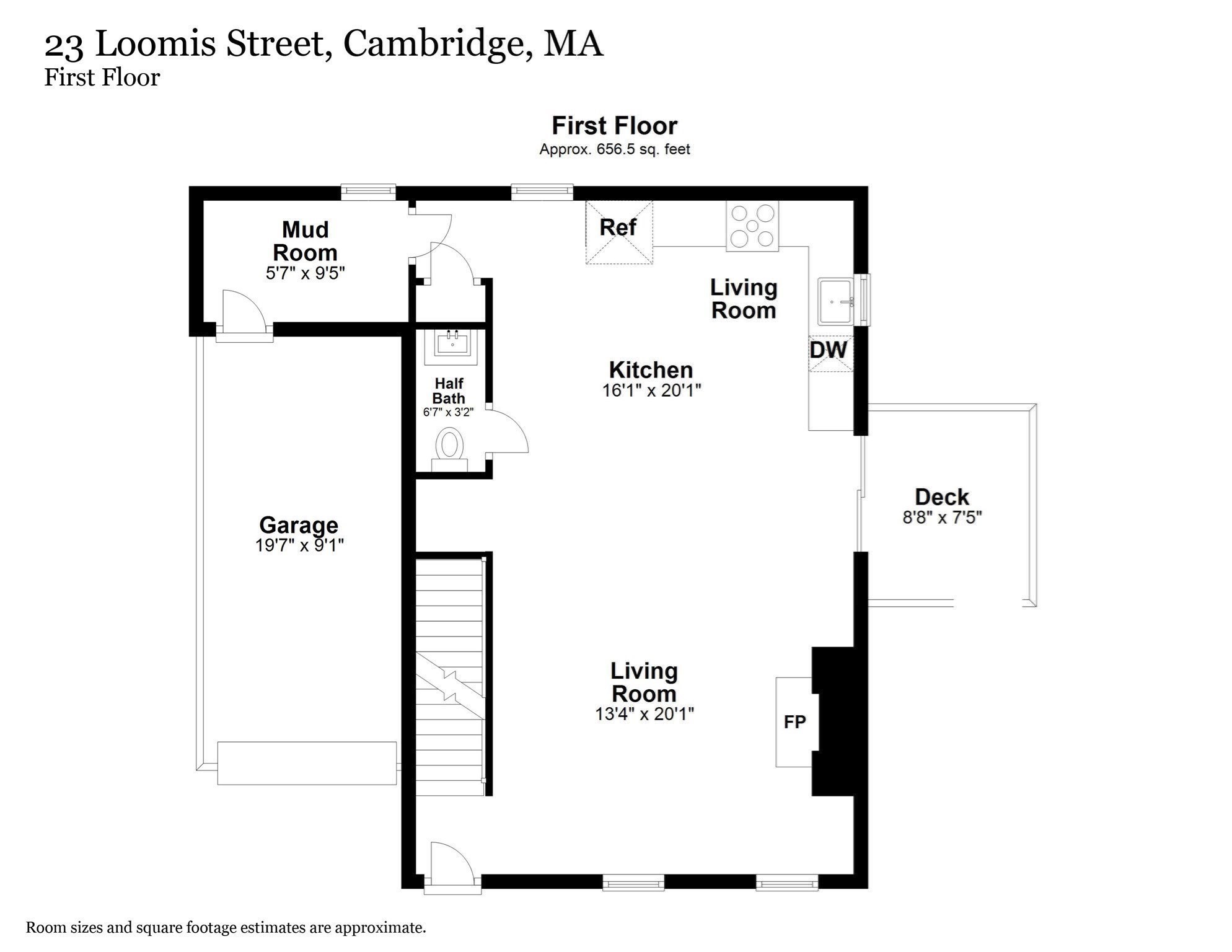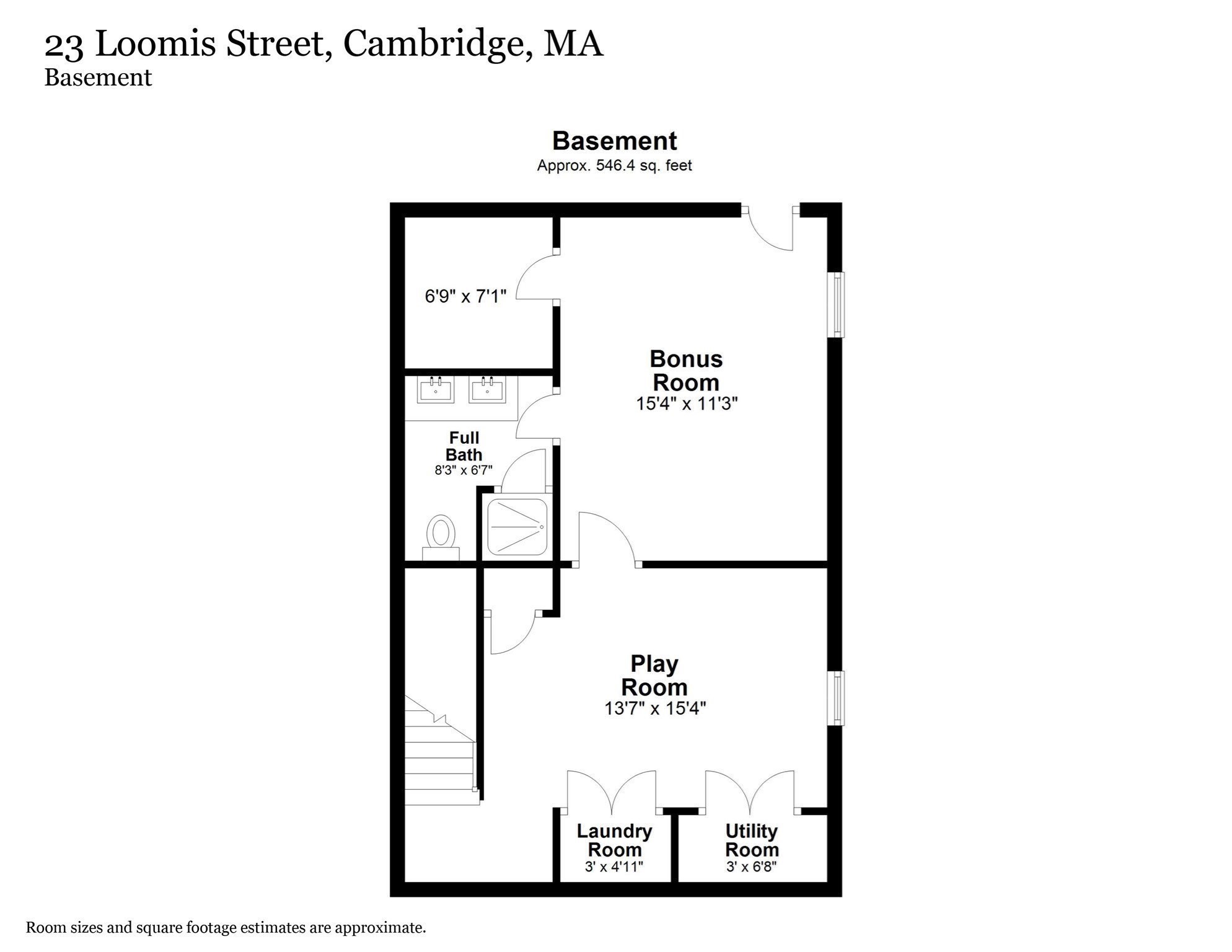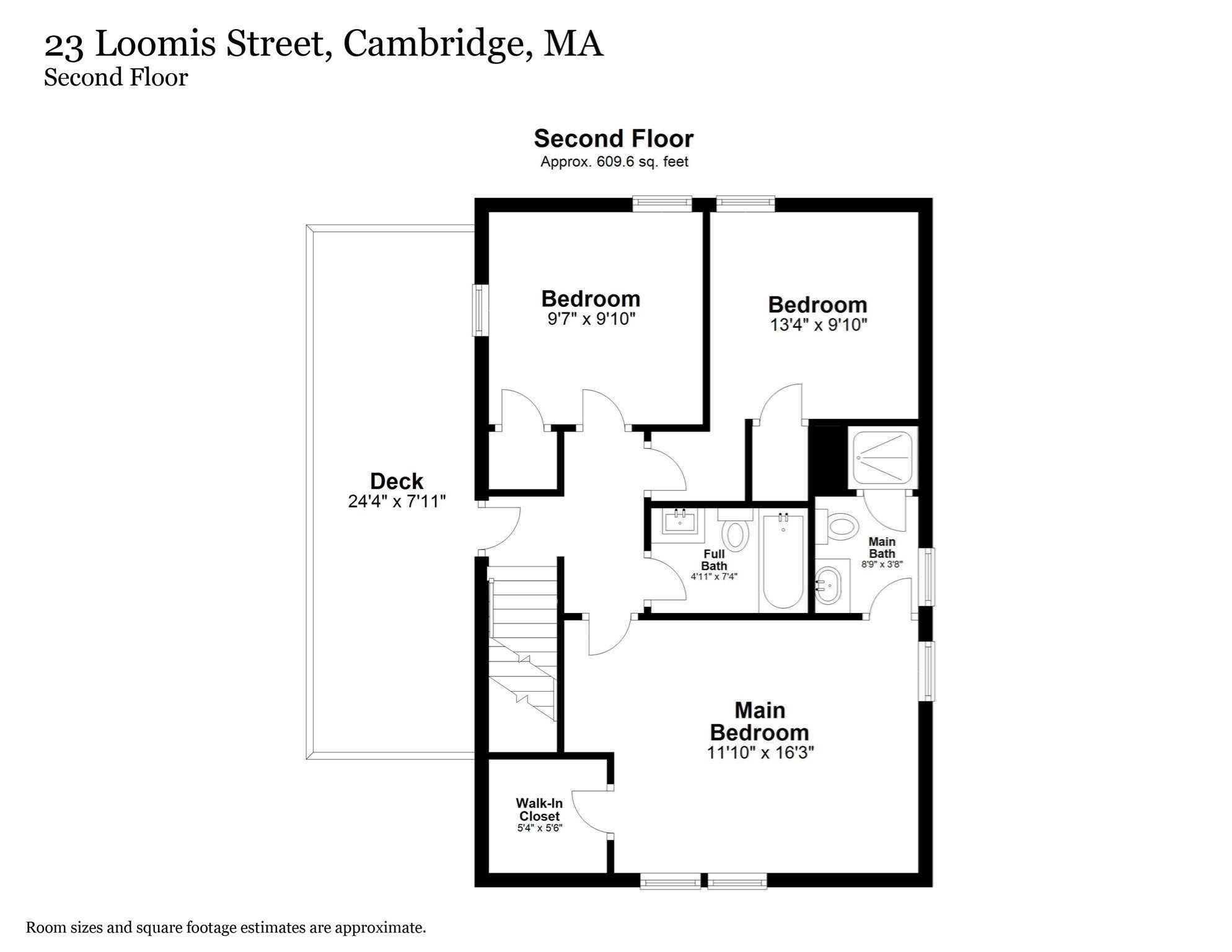Property Overview
Kitchen, Dining, and Appliances
- Kitchen Dimensions: 12'5"X17'10"
- Balcony - Exterior, Balcony / Deck, Bathroom - Full, Cabinets - Upgraded, Closet/Cabinets - Custom Built, Countertops - Stone/Granite/Solid, Exterior Access, Flooring - Hardwood, Gas Stove, Kitchen Island, Lighting - Pendant, Open Floor Plan, Recessed Lighting
- Dishwasher, Disposal, Other (See Remarks), Range, Refrigerator, Vent Hood
- Dining Room Dimensions: 12'5"X11'8"
- Dining Room Features: Flooring - Hardwood, Open Floor Plan, Recessed Lighting
Bedrooms
- Bedrooms: 3
- Master Bedroom Dimensions: 14'11"X14'7"
- Master Bedroom Level: Third Floor
- Bedroom 2 Dimensions: 11'5"X12
- Master Bedroom Features: Closet, Flooring - Hardwood, Recessed Lighting
- Bedroom 3 Dimensions: 11'5"X10'9"
- Master Bedroom Features: Bathroom - Full, Closet, Flooring - Hardwood, Recessed Lighting
Other Rooms
- Total Rooms: 5
- Living Room Dimensions: 12'5"X15'4"
- Living Room Features: Flooring - Hardwood, Open Floor Plan, Recessed Lighting
Bathrooms
- Full Baths: 3
- Master Bath: 1
- Bathroom 1 Dimensions: 10X7'10"
- Bathroom 1 Level: Third Floor
- Bathroom 1 Features: Bathroom - Double Vanity/Sink, Bathroom - Full, Bathroom - Tiled With Shower Stall, Bathroom - Tiled With Tub, Countertops - Stone/Granite/Solid, Double Vanity, Flooring - Stone/Ceramic Tile, Lighting - Sconce, Low Flow Toilet, Recessed Lighting, Soaking Tub
- Bathroom 2 Dimensions: 6X8'7"
- Bathroom 2 Features: Bathroom - Full, Bathroom - Tiled With Shower Stall, Countertops - Stone/Granite/Solid, Flooring - Stone/Ceramic Tile, Lighting - Sconce, Low Flow Toilet, Recessed Lighting
- Bathroom 3 Dimensions: 5'1"X8'7"
- Bathroom 3 Features: Bathroom - Full, Bathroom - Tiled With Shower Stall, Countertops - Stone/Granite/Solid, Flooring - Stone/Ceramic Tile, Lighting - Sconce, Low Flow Toilet, Recessed Lighting
Amenities
- Amenities: Bike Path, Highway Access, House of Worship, Medical Facility, Other (See Remarks), Park, Private School, Public School, Public Transportation, Shopping, T-Station, University, Walk/Jog Trails
- Association Fee Includes: Master Insurance, Reserve Funds
Utilities
- Heating: Air Source Heat Pumps (ASHP), Central Heat, Forced Air
- Heat Zones: 2
- Cooling: Air Source Heat Pumps (ASHP), Central Air
- Cooling Zones: 2
- Electric Info: 110 Volts, 200 Amps, Pre-Wired for Renewables
- Energy Features: Insulated Doors, Insulated Windows, Prog. Thermostat
- Utility Connections: Icemaker Connection, Washer Hookup, for Electric Dryer, for Gas Oven, for Gas Range
- Water: City/Town Water, Individual Meter
- Sewer: City/Town Sewer
Unit Features
- Square Feet: 1885
- Unit Building: 39
- Unit Level: 2
- Interior Features: Finish - Sheetrock, Intercom, Internet Available - Broadband, Internet Available - Satellite
- Floors: 2
- Pets Allowed: Yes
- Laundry Features: In Unit
- Accessability Features: No
Condo Complex Information
- Condo Name: 37-39 Seven Pines Condominium
- Condo Type: Condo
- Complex Complete: U
- Year Converted: 2025
- Number of Units: 2
- Elevator: No
- Condo Association: U
- HOA Fee: $150
- Fee Interval: Monthly
- Management: Owner Association
Construction
- Year Built: 1925
- Style: 2/3 Family, Duplex
- Roof Material: Asphalt/Fiberglass Shingles
- UFFI: No
- Flooring Type: Hardwood, Tile
- Lead Paint: Unknown
- Warranty: Yes
Garage & Parking
- Garage Parking: Assigned
- Parking Features: Assigned, Exclusive Parking, Improved Driveway, Off-Street, Paved Driveway
- Parking Spaces: 2
Exterior & Grounds
- Exterior Features: Deck, Deck - Composite, Garden Area, Gutters, Screens
- Pool: No
Other Information
- MLS ID# 73363693
- Last Updated: 01/12/26
- Documents on File: Certificate of Insurance, Floor Plans, Management Association Bylaws, Master Deed, Master Plan, Rules & Regs, Unit Deed
| Date | Event | Price | Price/Sq Ft | Source |
|---|---|---|---|---|
| 01/09/2026 | Under Agreement | $1,595,000 | $846 | MLSPIN |
| 01/08/2026 | Canceled | $1,595,000 | $846 | MLSPIN |
| 12/28/2025 | Contingent | $1,595,000 | $846 | MLSPIN |
| 12/28/2025 | Contingent | $1,595,000 | $846 | MLSPIN |
| 09/22/2025 | Active | $1,595,000 | $846 | MLSPIN |
| 09/22/2025 | Active | $1,595,000 | $846 | MLSPIN |
| 09/18/2025 | Price Change | $1,595,000 | $846 | MLSPIN |
| 09/18/2025 | Price Change | $1,595,000 | $846 | MLSPIN |
| 09/01/2025 | Active | $1,600,000 | $849 | MLSPIN |
| 09/01/2025 | Active | $1,600,000 | $849 | MLSPIN |
| 08/28/2025 | Extended | $1,600,000 | $849 | MLSPIN |
| 08/28/2025 | Extended | $1,600,000 | $849 | MLSPIN |
| 07/11/2025 | Active | $1,600,000 | $849 | MLSPIN |
| 07/11/2025 | Active | $1,600,000 | $849 | MLSPIN |
| 07/07/2025 | Price Change | $1,600,000 | $849 | MLSPIN |
| 07/07/2025 | Price Change | $1,600,000 | $849 | MLSPIN |
| 05/18/2025 | Active | $1,649,000 | $875 | MLSPIN |
| 05/18/2025 | Active | $1,649,000 | $875 | MLSPIN |
| 05/14/2025 | Price Change | $1,649,000 | $875 | MLSPIN |
| 05/14/2025 | Price Change | $1,649,000 | $875 | MLSPIN |
| 04/27/2025 | Active | $1,675,000 | $889 | MLSPIN |
| 04/27/2025 | Active | $1,675,000 | $889 | MLSPIN |
| 04/23/2025 | New | $1,675,000 | $889 | MLSPIN |
| 04/23/2025 | New | $1,675,000 | $889 | MLSPIN |
Map & Resources
Bright Horizons
Grades: PK-K
0.12mi
Matignon High School
Private School, Grades: 9-12
0.19mi
Tufts Educational Day Care Center
Special Education, Grades: PK-K
0.22mi
Lycee International de Boston/International School of Boston, Inc.
Private School, Grades: 1-12
0.28mi
International School of Boston
Private School, Grades: PK-K
0.28mi
Wild Rose Montessori School
Private School, Grades: K-3
0.35mi
Wild Rose Montessori
School
0.35mi
Tufts University
University
0.45mi
Life Alive Organic Café
Cafe. Offers: Vegan
0.34mi
Nine Bar Espresso
Coffee Shop
0.36mi
Cafe Barada
Cafe
0.36mi
Mr. Crêpe
Crepe (Cafe)
0.39mi
Shirley
Sandwich (Cafe). Offers: Vegan, Vegetarian
0.4mi
Starbucks
Coffee Shop
0.45mi
Diesel Cafe
Coffee Shop & Sandwich & Ice Cream (Cafe). Offers: Vegan, Vegetarian
0.46mi
Oath Craft Pizza
Pizzeria. Offers: Vegan, Vegetarian
0.42mi
Somerville Fire Department
Fire Station
0.23mi
Somerville Theater
Cinema
0.36mi
Soul Train
Fitness Centre
0.28mi
Boston Sports Club
Fitness Centre. Sports: Fitness
0.4mi
Alewife Linear Park
Park
0.12mi
Alewife Linear Park
Park
0.13mi
Somerville Community Path
Municipal Park
0.15mi
Clarendon Avenue Playground
Municipal Park
0.15mi
Alewife Linear Park
Park
0.15mi
Matignon High School Althetic Field
Park
0.16mi
Hodgkins-Curtin Park
Municipal Park
0.21mi
Reverend Thomas J. Williams Park
Park
0.26mi
Woodstock Playground
Playground
0.41mi
Flatbread Company
Bowling Alley
0.39mi
Jack's Gas
Gas Station
0.21mi
Mobil
Gas Station
0.34mi
Somerville Library West Branch
Library
0.39mi
Amnesty International-Northeast Regional Office Library
Library
0.4mi
North Cambridge Laundromat & Dry Cleaning
Laundry
0.17mi
Teele Square Coin-Op Laundry
Laundry
0.28mi
GotoBus.com
Travel Agency
0.33mi
Sava's Shoe Repair
Shoe Repair
0.44mi
Food Land
Supermarket
0.43mi
Friendly Corner
Convenience
0.17mi
L. A. Market
Convenience
0.22mi
PK's Convenience
Convenience
0.25mi
Neighborhood Market
Convenience
0.29mi
7-Eleven
Convenience
0.39mi
7-Eleven
Convenience
0.4mi
L.A. Market
Convenience
0.44mi
Massachusetts Ave @ Cameron Ave
0.14mi
Massachusetts Ave @ Cedar St
0.15mi
Holland St @ Cameron Ave
0.18mi
Holland St opp Cameron Ave
0.19mi
Massachusetts Ave @ Cottage Park Ave
0.2mi
Massachusetts Ave @ Churchill Ave
0.21mi
Holland St @ Jay St
0.22mi
Massachusetts Ave @ Shea Rd
0.23mi
Nearby Areas
Real Estate Resources
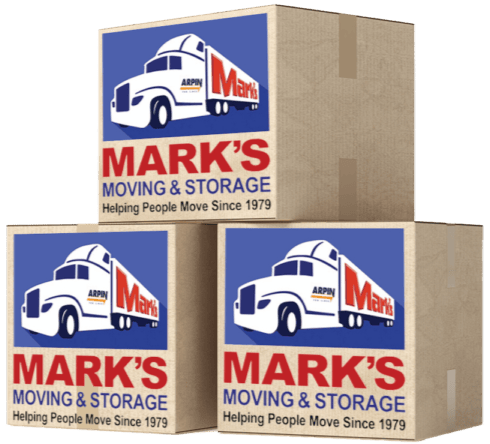 With an unmatched team of professionals dedicated to customer service and responsiveness, you can trust Mark’s to handle every aspect of your move. Get an Estimate!
With an unmatched team of professionals dedicated to customer service and responsiveness, you can trust Mark’s to handle every aspect of your move. Get an Estimate!
Seller's Representative: proActive RE Team, Keller Williams Realty Boston Northwest
MLS ID#: 73363693
© 2026 MLS Property Information Network, Inc.. All rights reserved.
The property listing data and information set forth herein were provided to MLS Property Information Network, Inc. from third party sources, including sellers, lessors and public records, and were compiled by MLS Property Information Network, Inc. The property listing data and information are for the personal, non commercial use of consumers having a good faith interest in purchasing or leasing listed properties of the type displayed to them and may not be used for any purpose other than to identify prospective properties which such consumers may have a good faith interest in purchasing or leasing. MLS Property Information Network, Inc. and its subscribers disclaim any and all representations and warranties as to the accuracy of the property listing data and information set forth herein.
MLS PIN data last updated at 2026-01-12 15:31:00



