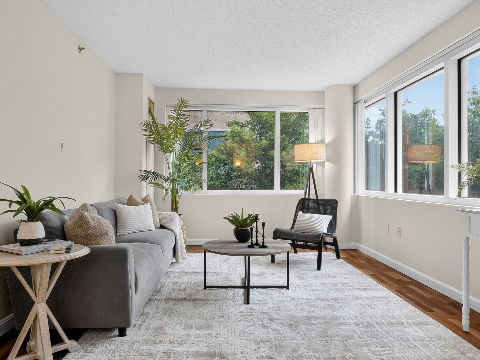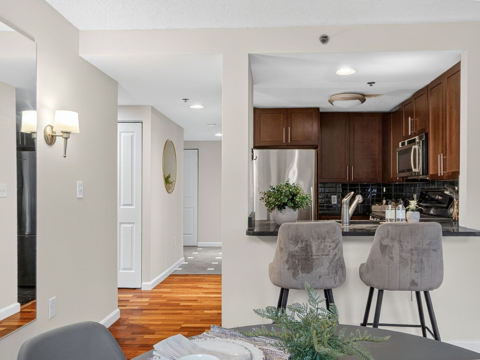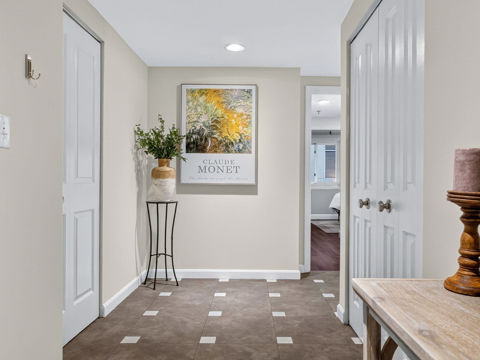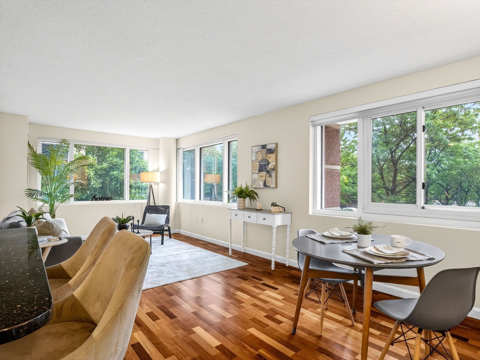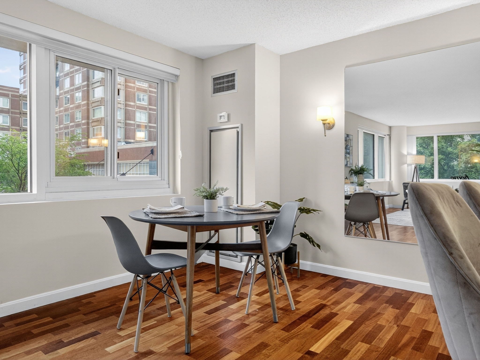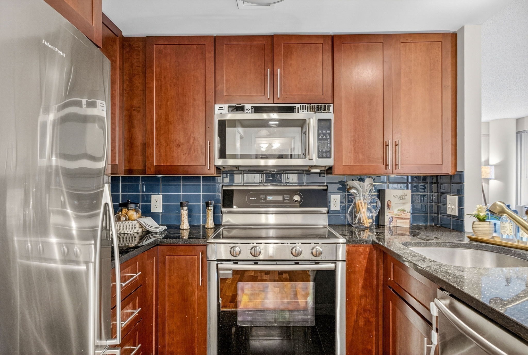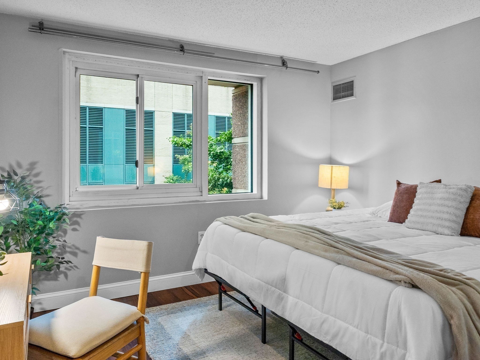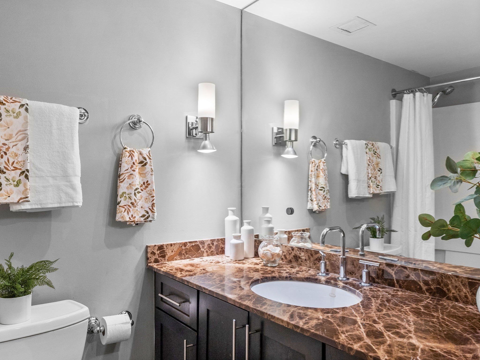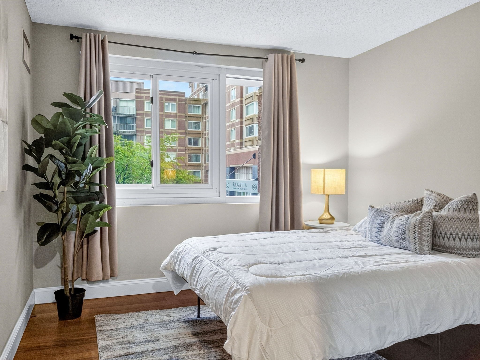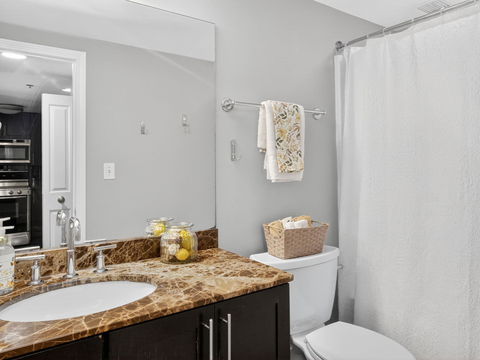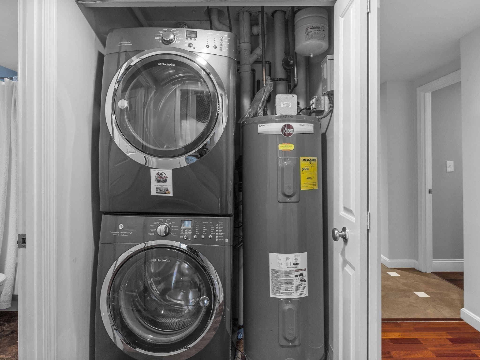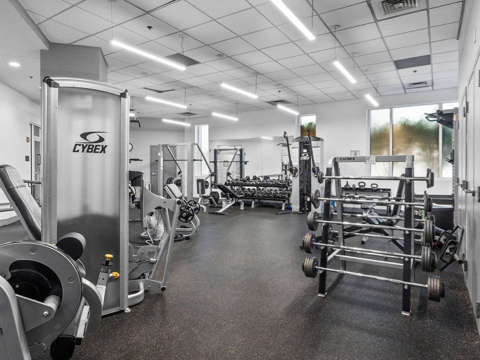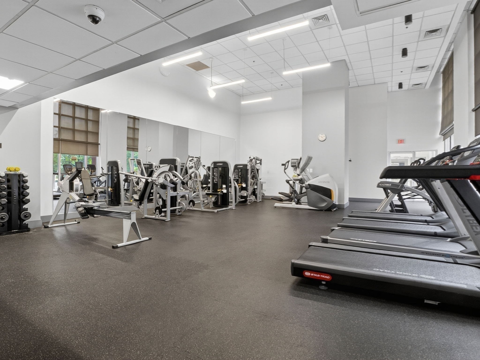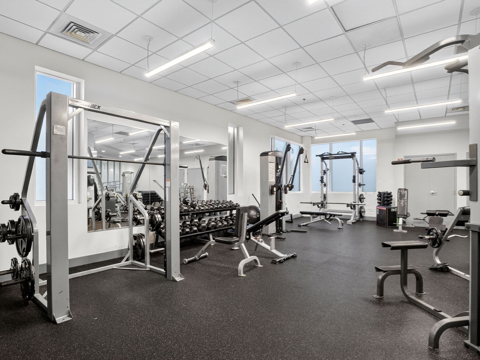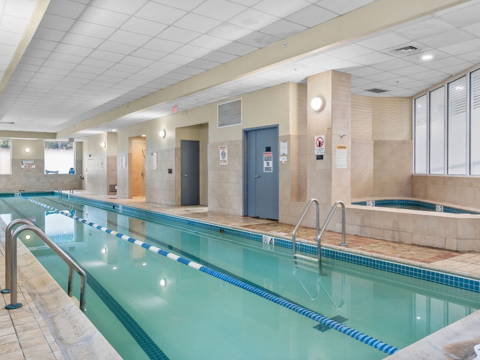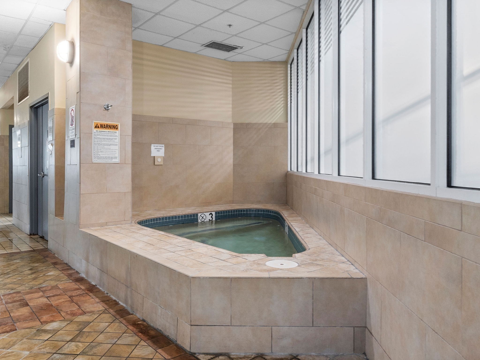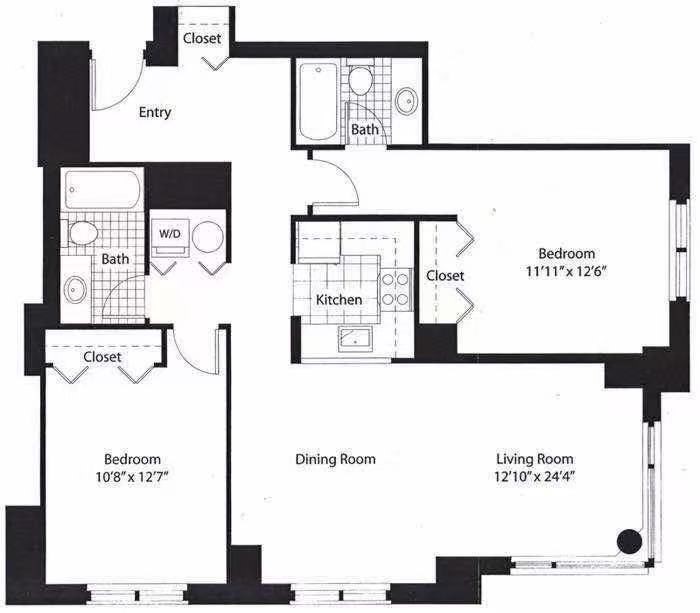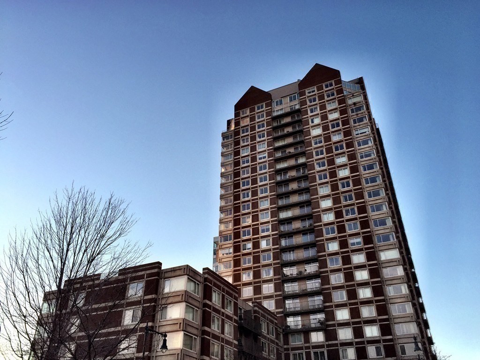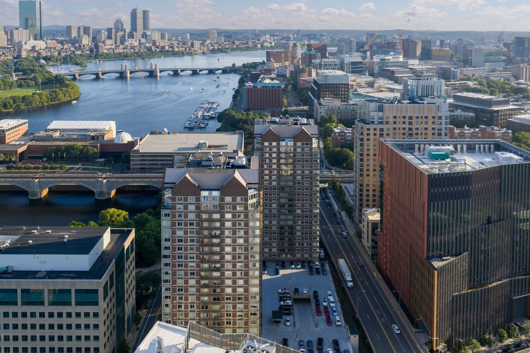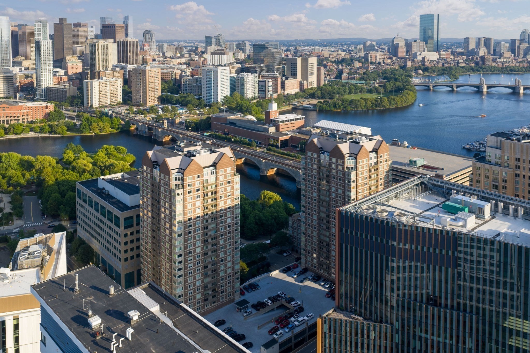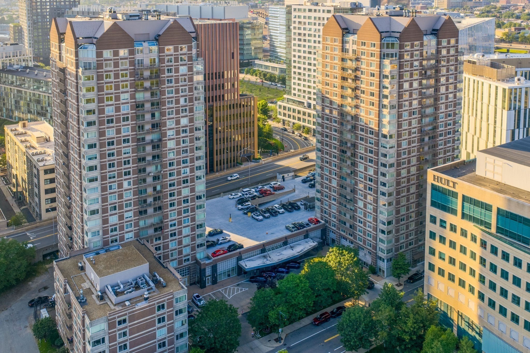Property Description
Property Overview
Property Details click or tap to expand
Kitchen, Dining, and Appliances
- Kitchen Level: First Floor
- Dishwasher, Dryer, Microwave, Range, Refrigerator, Washer
Bedrooms
- Bedrooms: 1
- Master Bedroom Level: Second Floor
- Bedroom 2 Level: Second Floor
Other Rooms
- Total Rooms: 5
- Living Room Level: First Floor
Bathrooms
- Full Baths: 1
- Half Baths 1
- Bathroom 1 Level: First Floor
- Bathroom 2 Level: Second Floor
Amenities
- Amenities: Bike Path, Highway Access, Medical Facility, Park, Public Transportation, Shopping, T-Station, University, Walk/Jog Trails
- Association Fee Includes: Air Conditioning, Elevator, Exterior Maintenance, Gas, Heat, Hot Water, Landscaping, Master Insurance, Refuse Removal, Reserve Funds, Road Maintenance, Security, Sewer, Snow Removal, Water
Utilities
- Heating: Central Heat, Electric
- Cooling: Central Air
- Utility Connections: for Electric Range
- Water: City/Town Water, Private
- Sewer: City/Town Sewer, Private
Unit Features
- Square Feet: 948
- Unit Building: 121
- Unit Level: 1
- Unit Placement: Back|Street
- Security: Concierge
- Floors: 2
- Pets Allowed: Yes
- Laundry Features: In Unit
- Accessability Features: Yes
Condo Complex Information
- Condo Name: Sierra Tango
- Condo Type: Condo
- Complex Complete: Yes
- Number of Units: 345
- Elevator: Yes
- Condo Association: U
- HOA Fee: $793
- Fee Interval: Monthly
- Management: Professional - On Site
Construction
- Year Built: 2006
- Style: Mid-Rise, Other (See Remarks), Split Entry
- UFFI: Unknown
- Flooring Type: Wall to Wall Carpet, Wood
- Lead Paint: Unknown
- Warranty: No
Garage & Parking
- Garage Parking: Deeded, Garage Door Opener, Under
- Garage Spaces: 1
- Parking Features: Deeded, Open, Other (See Remarks)
Exterior & Grounds
- Exterior Features: Deck, Deck - Wood
- Pool: No
Other Information
- MLS ID# 73388241
- Last Updated: 07/21/25
- Documents on File: 21E Certificate, Aerial Photo, Legal Description, Management Association Bylaws, Master Deed, Perc Test, Rules & Regs, Septic Design, Site Plan, Soil Survey, Subdivision Approval, Unit Deed
- Terms: Contract for Deed, Rent w/Option
Property History click or tap to expand
| Date | Event | Price | Price/Sq Ft | Source |
|---|---|---|---|---|
| 06/14/2025 | Active | $950,000 | $1,002 | MLSPIN |
| 06/10/2025 | New | $950,000 | $1,002 | MLSPIN |
| 08/15/2017 | Sold | $705,000 | $744 | MLSPIN |
| 07/07/2017 | Under Agreement | $714,900 | $754 | MLSPIN |
| 03/30/2017 | Active | $734,900 | $775 | MLSPIN |
| 03/30/2017 | Active | $714,900 | $754 | MLSPIN |
| 03/30/2017 | Active | $759,000 | $801 | MLSPIN |
| 02/28/2017 | Canceled | $739,000 | $780 | MLSPIN |
| 11/08/2016 | Temporarily Withdrawn | $739,000 | $780 | MLSPIN |
| 10/19/2016 | Active | $739,000 | $780 | MLSPIN |
| 03/05/2013 | Sold | $505,000 | $532 | MLSPIN |
| 02/27/2013 | Under Agreement | $499,000 | $526 | MLSPIN |
| 12/18/2012 | Active | $499,000 | $526 | MLSPIN |
Mortgage Calculator
Home Value : $
Down Payment : $190000 - %
Interest Rate (%) : %
Mortgage Term : Years
Start After : Month
Annual Property Tax : %
Homeowner's Insurance : $
Monthly HOA : $
PMI : %
Map & Resources
Cambridge Preschool of the Arts
Grades: PK-K
0.15mi
Bunker Hill Community College
University
0.28mi
Cafe Beatrice
Cafe
0.1mi
Au Bon Pain
Sandwich (Fast Food)
0.2mi
Taco Bell
Tex Mex (Fast Food)
0.21mi
Olive Cafe
Fast Food
0.27mi
Dunkin'
Donut & Coffee Shop
0.3mi
Toscanini's Ice Cream
Ice Cream Parlor
0.4mi
Geppetto
Restaurant
0.08mi
The Lexington
Restaurant
0.09mi
Massachusetts General Hospital
Hospital
0.52mi
Massachusetts Eye and Ear
Hospital
0.61mi
Cambridge Fire Department
Fire Station
0.23mi
Multicultural Arts Center
Arts Centre
0.25mi
Mugar Omni Theater
Cinema
0.35mi
Museum of Science
Museum
0.23mi
Teddy Ebersol's Red Sox Fields at Lederman Park
Sports Centre. Sports: Soccer, Baseball, Softball, T-Ball
0.45mi
Field 3
Sports Centre. Sports: Baseball
0.46mi
Child Street Dog Park
Dog Park
0.1mi
The Common at CX
Park
0.02mi
Lechmere Canal Park
Park
0.13mi
NorthPoint Park
Park
0.18mi
Lechmere Canal Park
Park
0.19mi
Cambridge Parkway
State Park
0.19mi
Centanni Park
Park
0.24mi
Charles Park
Park
0.3mi
Charlesbank Playground
Playground
0.42mi
Shell
Gas Station
0.38mi
Harrison Lyman Library
Library
0.32mi
Bunker Hill Community College Library
Library
0.4mi
Avalon Dental Center
Dentist
0.22mi
LensCrafters
Optician
0.27mi
LUX Dental Care
Dentist
0.32mi
Bank of America
Bank
0.13mi
Citizens Bank
Bank
0.15mi
Cambridgeside
Mall
0.16mi
CVS Pharmacy
Pharmacy
0.25mi
Cambridge Medical Supply
Pharmacy
0.32mi
Lechmere
0.12mi
Cambridge St @ Third St
0.25mi
Community College
0.3mi
Cambridge St @ Sciarappa St
0.38mi
Cambridge St @ Sciarappa St
0.38mi
McGrath Hwy opp Twin City Plaza
0.4mi
McGrath Hwy @ Twin City Plaza
0.4mi
Science Park/West End
0.45mi
Seller's Representative: Bela Kasas, Choice Realty RES
MLS ID#: 73388241
© 2025 MLS Property Information Network, Inc.. All rights reserved.
The property listing data and information set forth herein were provided to MLS Property Information Network, Inc. from third party sources, including sellers, lessors and public records, and were compiled by MLS Property Information Network, Inc. The property listing data and information are for the personal, non commercial use of consumers having a good faith interest in purchasing or leasing listed properties of the type displayed to them and may not be used for any purpose other than to identify prospective properties which such consumers may have a good faith interest in purchasing or leasing. MLS Property Information Network, Inc. and its subscribers disclaim any and all representations and warranties as to the accuracy of the property listing data and information set forth herein.
MLS PIN data last updated at 2025-07-21 22:05:00


































