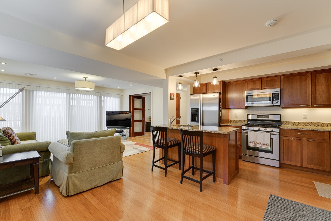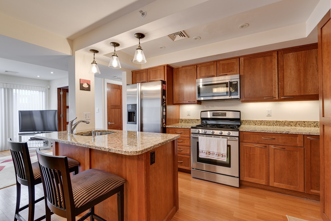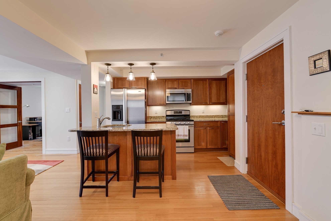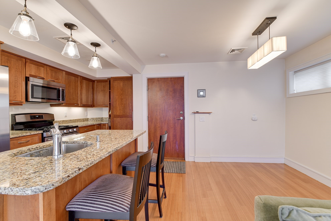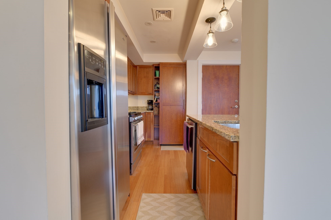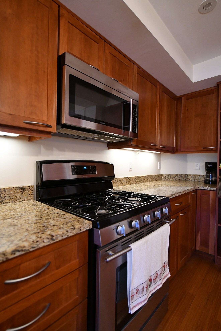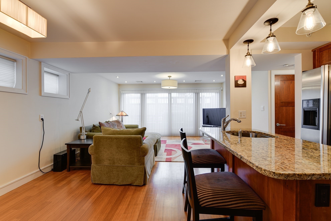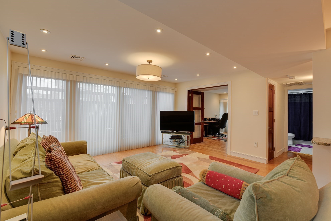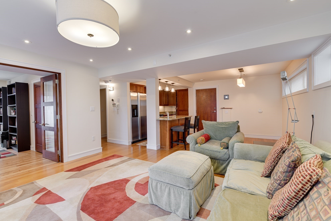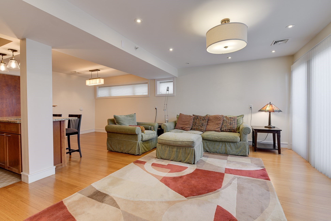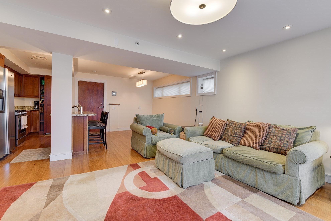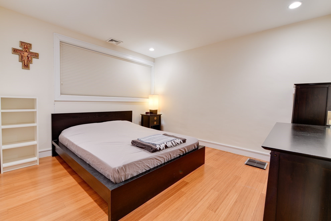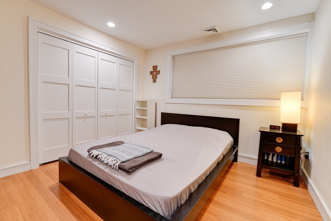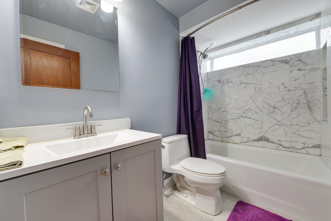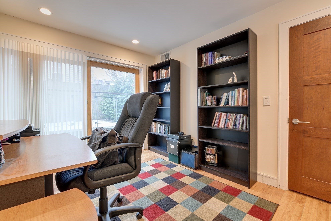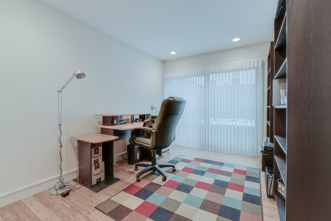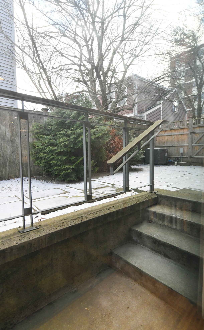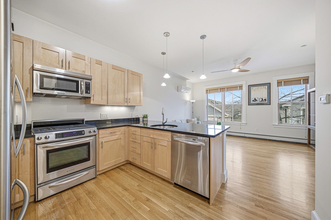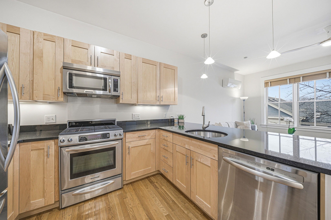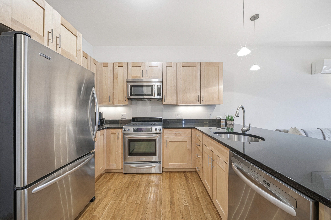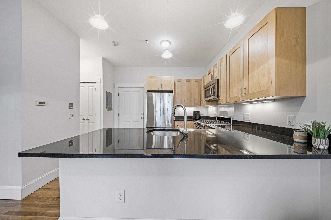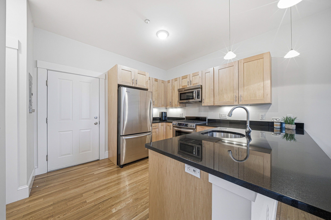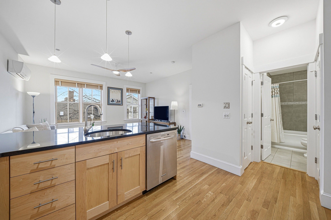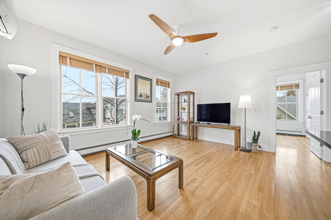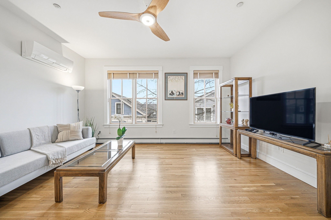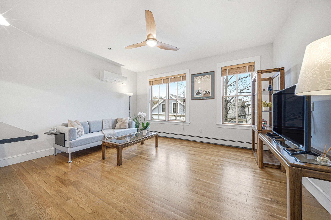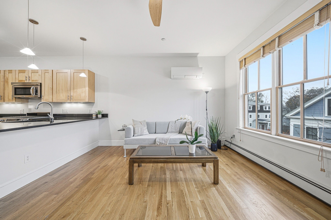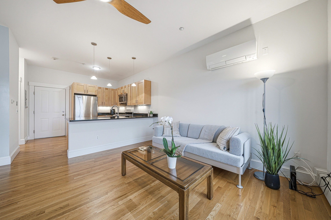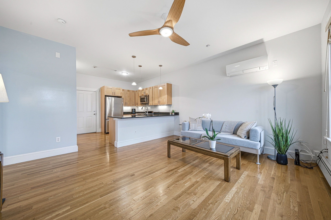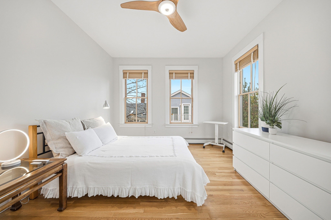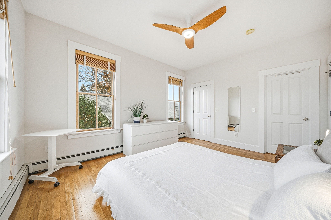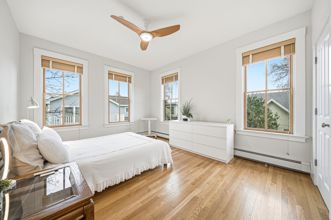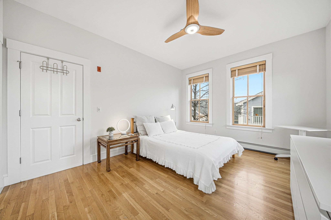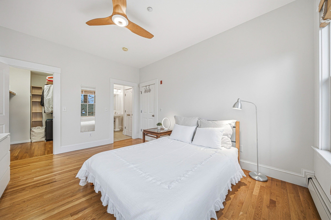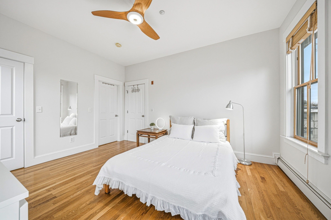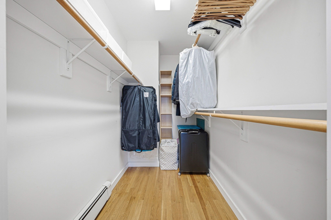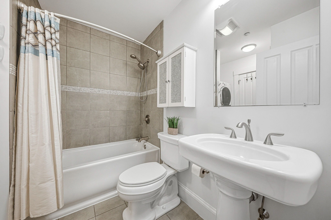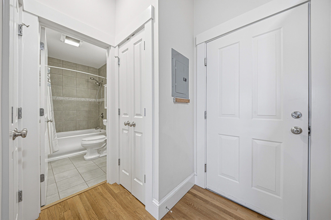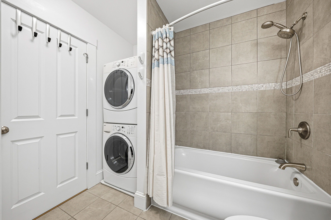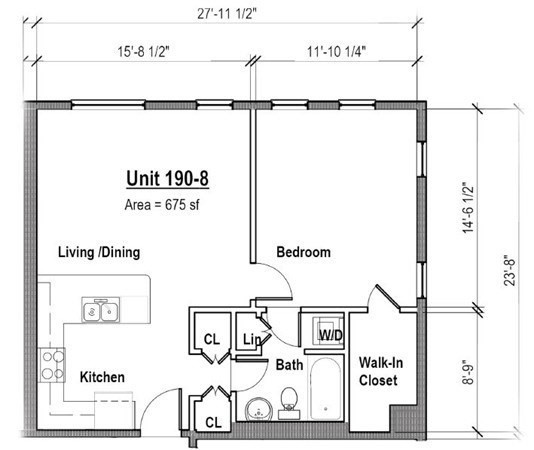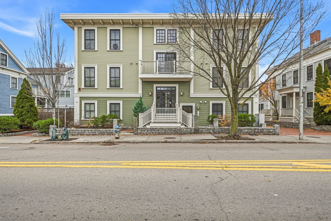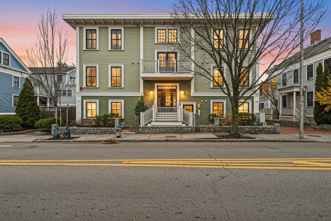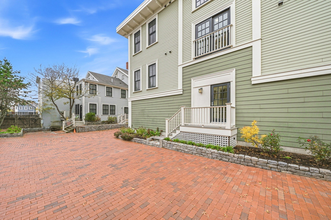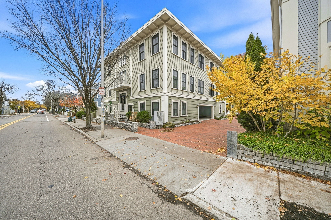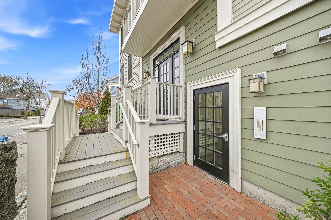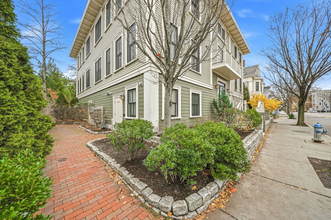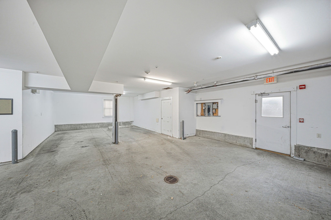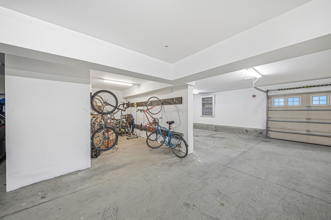
Property Overview
Kitchen, Dining, and Appliances
- Dishwasher, Microwave, Range, Refrigerator
Bedrooms
- Bedrooms: 1
Other Rooms
- Total Rooms: 4
Bathrooms
- Full Baths: 1
Amenities
- Amenities: House of Worship, Laundromat, Park, Private School, Public School, Public Transportation, Shopping, T-Station, Walk/Jog Trails
- Association Fee Includes: Elevator, Exterior Maintenance, Extra Storage, Heat, Hot Water, Landscaping, Laundry Facilities, Master Insurance, Refuse Removal, Reserve Funds, Sewer, Snow Removal, Water
Utilities
- Heating: Steam
- Heat Zones: 1
- Cooling: Window AC
- Utility Connections: for Gas Range
- Water: City/Town Water
- Sewer: City/Town Sewer
Unit Features
- Square Feet: 742
- Unit Building: 24
- Unit Level: 3
- Unit Placement: Upper
- Interior Features: Intercom, Internet Available - Unknown
- Security: Intercom
- Floors: 1
- Pets Allowed: No
- Laundry Features: Common, In Building
- Accessability Features: Unknown
Condo Complex Information
- Condo Name: The Highland
- Condo Type: Condo
- Complex Complete: Yes
- Number of Units: 32
- Number of Units Owner Occupied: 12
- Owner Occupied Data Source: Trustee
- Elevator: Yes
- Condo Association: U
- HOA Fee: $432
- Fee Interval: Monthly
- Management: Owner Association
Construction
- Year Built: 1935
- Style: Mid-Rise
- Construction Type: Brick
- Roof Material: Rubber
- Flooring Type: Hardwood, Tile
- Lead Paint: Unknown
- Warranty: No
Garage & Parking
- Parking Features: On Street Permit
Exterior & Grounds
- Exterior Features: Deck - Roof
- Pool: No
Other Information
- MLS ID# 73392677
- Last Updated: 09/12/25
- Documents on File: Association Financial Statements, Floor Plans, Rules & Regs
| Date | Event | Price | Price/Sq Ft | Source |
|---|---|---|---|---|
| 09/12/2025 | Sold | $720,000 | $970 | MLSPIN |
| 08/11/2025 | Under Agreement | $750,000 | $1,011 | MLSPIN |
| 08/06/2025 | Contingent | $750,000 | $1,011 | MLSPIN |
| 06/22/2025 | Active | $750,000 | $1,011 | MLSPIN |
| 06/18/2025 | New | $750,000 | $1,011 | MLSPIN |
Map & Resources
John M Tobin School
Public Elementary School, Grades: PK-5
0.13mi
Castle School Inc
Special Education, Grades: SP
0.16mi
Cambridge-Ellis School
School
0.28mi
Harvard University
University
0.34mi
Cambridge Rindge and Latin School
Public Secondary School, Grades: 9-12
0.34mi
Old Cambridge Baptist Church School
School
0.4mi
CGIS South
University
0.4mi
Prospect Hill Academy Charter School
Charter School, Grades: PK-12
0.41mi
Parlor Sports
Bar
0.31mi
Cantab Lounge
Bar
0.39mi
Barismo 364
Coffee Shop & Cake (Cafe)
0.14mi
1369 Coffee House
Coffee Shop. Offers: Vegetarian
0.34mi
Cicada Coffee Bar
Coffee Shop
0.36mi
1369 Coffee House
Coffee Shop
0.36mi
Starbucks
Coffee Shop
0.37mi
Circus Cooperative Cafe
Sandwich & Coffee Shop
0.41mi
Temporary Station 10
Fire Station
0.22mi
Cambridge Fire Department
Fire Station
0.3mi
Cambridge Fire Department
Fire Station
0.47mi
River Street Firehouse
Fire Station
0.61mi
Cambridge Police Reporting Station
Police
0.48mi
Harvard University Police - Mather House Sub Station
Police
0.5mi
Spaulding Hospital Cambridge
Hospital
0.19mi
Cambridge Hospital
Hospital
0.19mi
Carpenter Center
Arts Centre
0.4mi
FIlm Archive
Arts Centre
0.42mi
Harvard Art Museums
Museum
0.41mi
Busch-Reisinger Museum
Museum
0.44mi
Fogg Museum
Museum
0.44mi
Arthur M. Sackler Gallery
Museum
0.46mi
Subcentral
Music Venue
0.45mi
OBERON
Theatre
0.41mi
War Memorial Recreation Center
Sports Centre. Sports: Swimming
0.25mi
YMCA
Sports Centre. Sports: Swimming
0.33mi
YWCA
Sports Centre
0.34mi
O2 Yoga
Fitness Centre. Sports: Yoga
0.29mi
Fitlab Pilates
Fitness Centre. Sports: Pilates
0.38mi
Redline Fight Sports
Gym. Sports: Boxing, Kickboxing, Martial Arts
0.42mi
Wilder-Lee Park
Municipal Park
0.11mi
Maple Avenue Park
Park
0.15mi
Joan Lorentz Park
Park
0.19mi
Monagle Plaza
Park
0.2mi
Paine Park
Municipal Park
0.24mi
Jackson Gardens
Park
0.3mi
Sullivan Park
Private Nonprofit Park
0.32mi
Franklin St Park
Municipal Park
0.34mi
Longfellow School Playground
Playground
0.11mi
Wilder Play Area
Playground
0.12mi
Duffett Tot Lot
Playground
0.15mi
Cooper Playground
Playground
0.16mi
Snowdrop Montessori
Childcare
0.11mi
Apollo Travel & Tours
Travel Agency
0.3mi
Rock & Roll Daycare
Childcare
0.33mi
Kiddie Academy
Childcare
0.4mi
Broadway Gas
Gas Station
0.31mi
Speedway
Gas Station
0.37mi
Temple of Groom
Hairdresser
0.27mi
Harvard Beauty Spa
Spa
0.3mi
Harvard Market
Convenience
0.26mi
7-Eleven
Convenience
0.36mi
Convenience Plus
Convenience
0.37mi
7-Eleven
Convenience
0.39mi
Savenor's Market
Convenience
0.43mi
Quick Food Mart
Convenience
0.43mi
Whole Foods Market
Supermarket
0.31mi
Whole Foods Market
Supermarket
0.34mi
Broadway @ Highland Ave
0.03mi
Broadway @ Crawford St
0.03mi
Broadway @ Fayette St
0.12mi
Broadway @ Lee St
0.12mi
Broadway @ Ellery St
0.18mi
Broadway @ Ellery St
0.18mi
Cambridge St @ Dana St
0.19mi
Cambridge St @ Highland Ave
0.19mi
Nearby Areas
Real Estate Resources
 With an unmatched team of professionals dedicated to customer service and responsiveness, you can trust Mark’s to handle every aspect of your move. Get an Estimate!
With an unmatched team of professionals dedicated to customer service and responsiveness, you can trust Mark’s to handle every aspect of your move. Get an Estimate!
Seller's Representative: The Moving Greater Boston Team, Berkshire Hathaway HomeServices Warren Residential
MLS ID#: 73392677
© 2026 MLS Property Information Network, Inc.. All rights reserved.
The property listing data and information set forth herein were provided to MLS Property Information Network, Inc. from third party sources, including sellers, lessors and public records, and were compiled by MLS Property Information Network, Inc. The property listing data and information are for the personal, non commercial use of consumers having a good faith interest in purchasing or leasing listed properties of the type displayed to them and may not be used for any purpose other than to identify prospective properties which such consumers may have a good faith interest in purchasing or leasing. MLS Property Information Network, Inc. and its subscribers disclaim any and all representations and warranties as to the accuracy of the property listing data and information set forth herein.
MLS PIN data last updated at 2025-09-12 19:32:00



