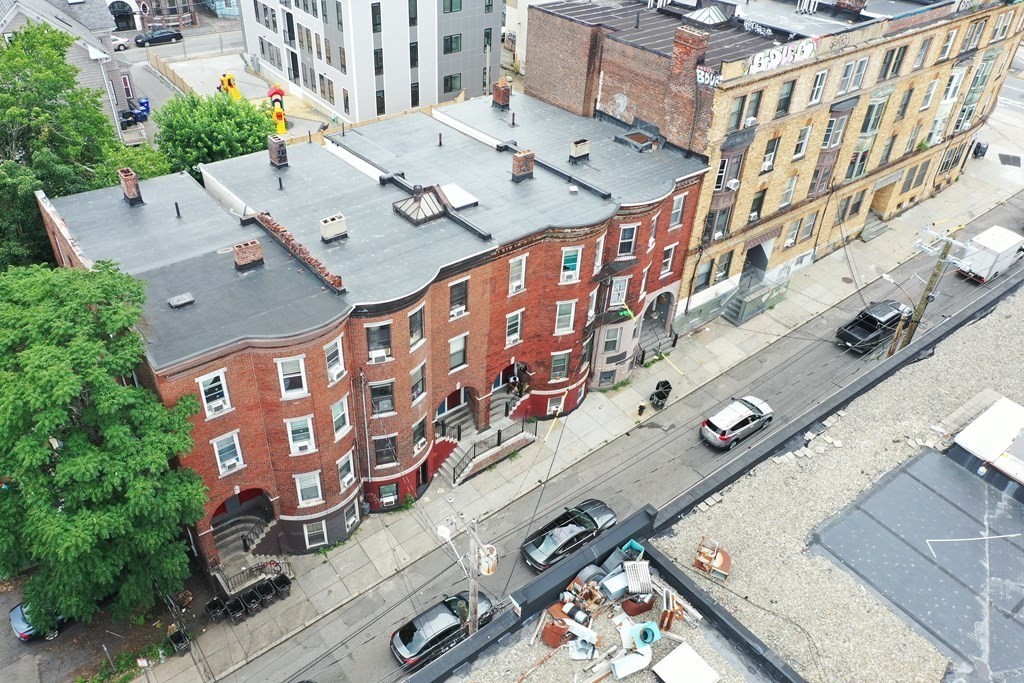
Property Overview
Property Details click or tap to expand
Building Information
- Total Units: 2
- Total Floors: 4
- Total Bedrooms: 3
- Total Full Baths: 2
- Total Fireplaces: 1
- Amenities: Medical Facility, Park, Private School, Public School, Public Transportation, Shopping, T-Station, University
- Basement Features: Full
- Common Rooms: Dining Room, Kitchen, Living Room, Office/Den
- Common Interior Features: Bathroom with Shower Stall, Upgraded Cabinets, Upgraded Countertops
- Common Appliances: Dishwasher, Disposal, Dryer, Microwave, Range, Refrigerator, Wall Oven, Washer
- Common Heating: Central Heat, Extra Flue, Gas, Heat Pump, Hot Water Radiators, Steam
Financial
- APOD Available: No
- Gross Operating Income: 54000
- Net Operating Income: 54000
Utilities
- Heat Zones: 1
- Electric Info: Circuit Breakers, Underground
- Utility Connections: for Electric Dryer, for Gas Range
- Water: City/Town Water, Private
- Sewer: City/Town Sewer, Private
Unit 1 Description
- Included in Rent: Electric, Gas, Heat, Hot Water, Water
- Under Lease: Yes
- Floors: 1
- Levels: 1
Unit 2 Description
- Included in Rent: Electric, Gas, Heat, Hot Water, Water
- Under Lease: Yes
- Floors: 2
- Levels: 3
Construction
- Year Built: 1894
- Construction Type: Aluminum, Frame
- Foundation Info: Brick, Fieldstone
- Roof Material: Aluminum, Asphalt/Fiberglass Shingles
- Flooring Type: Hardwood, Wood
- Lead Paint: Unknown
- Warranty: No
Other Information
- MLS ID# 73228335
- Last Updated: 07/18/24
- Terms: Contract for Deed, Rent w/Option
Property History click or tap to expand
| Date | Event | Price | Price/Sq Ft | Source |
|---|---|---|---|---|
| 07/18/2024 | Canceled | $1,999,000 | $1,013 | MLSPIN |
| 07/18/2024 | Sold | $2,000,000 | $1,013 | MLSPIN |
| 04/30/2024 | Under Agreement | $1,999,000 | $1,013 | MLSPIN |
| 04/30/2024 | Under Agreement | $1,999,000 | $1,013 | MLSPIN |
| 04/28/2024 | Active | $1,999,000 | $1,013 | MLSPIN |
| 04/28/2024 | Active | $1,999,000 | $1,013 | MLSPIN |
| 04/24/2024 | New | $1,999,000 | $1,013 | MLSPIN |
| 04/24/2024 | New | $1,999,000 | $1,013 | MLSPIN |
Map & Resources
Nearby Areas
Seller's Representative: Bigelow/Irving, Compass
Sub Agent Compensation: n/a
Buyer Agent Compensation: 2.5
Facilitator Compensation: 2.5
Compensation Based On: Gross/Full Sale Price
Sub-Agency Relationship Offered: No
© 2024 MLS Property Information Network, Inc.. All rights reserved.
The property listing data and information set forth herein were provided to MLS Property Information Network, Inc. from third party sources, including sellers, lessors and public records, and were compiled by MLS Property Information Network, Inc. The property listing data and information are for the personal, non commercial use of consumers having a good faith interest in purchasing or leasing listed properties of the type displayed to them and may not be used for any purpose other than to identify prospective properties which such consumers may have a good faith interest in purchasing or leasing. MLS Property Information Network, Inc. and its subscribers disclaim any and all representations and warranties as to the accuracy of the property listing data and information set forth herein.
MLS PIN data last updated at 2024-07-18 09:47:00































