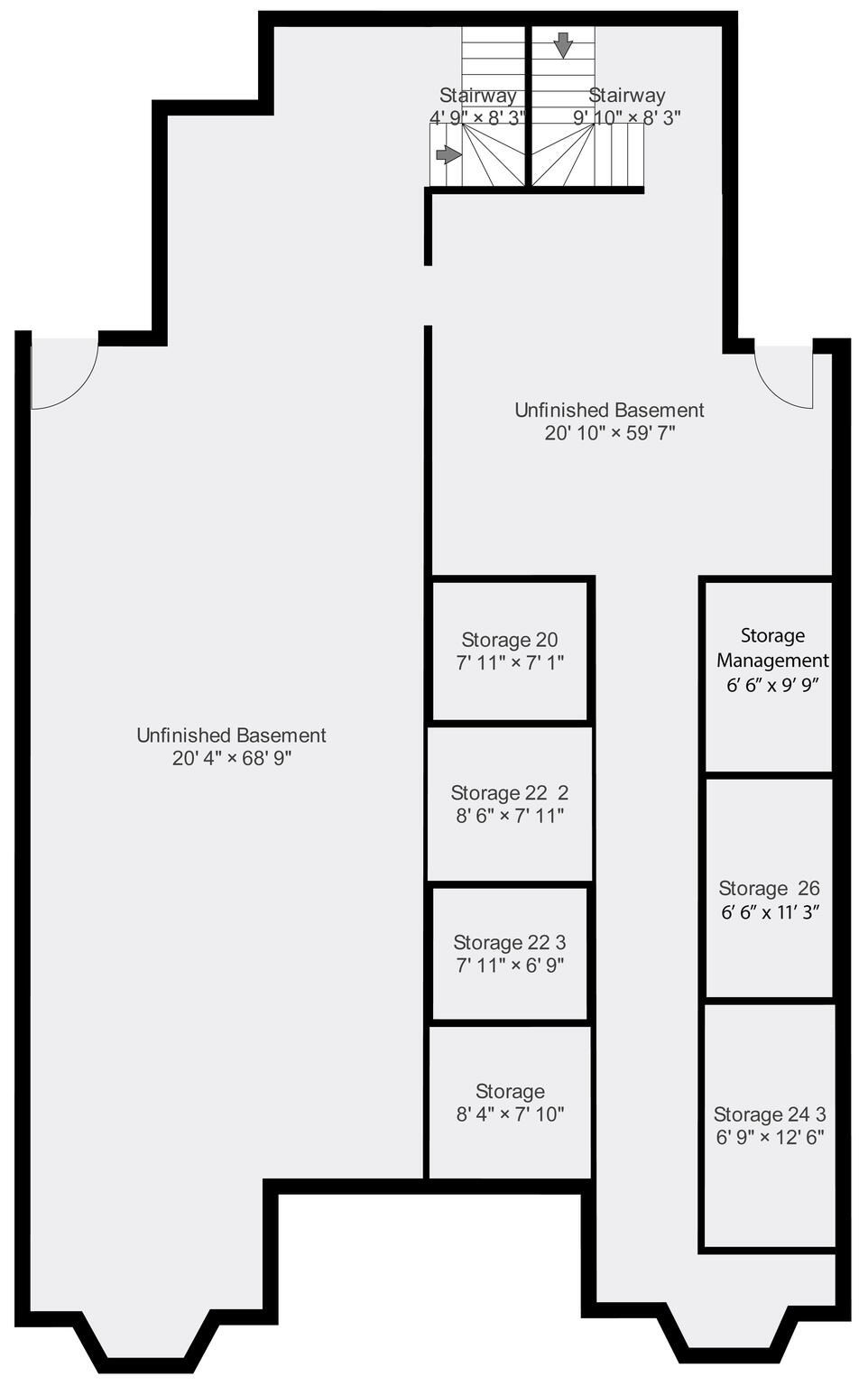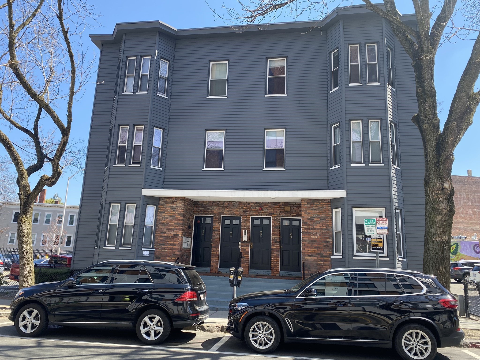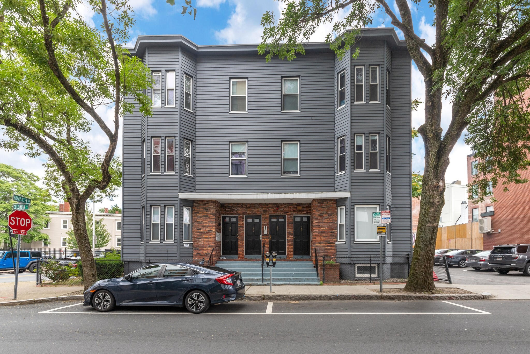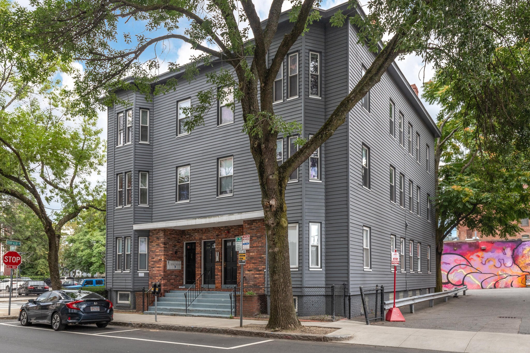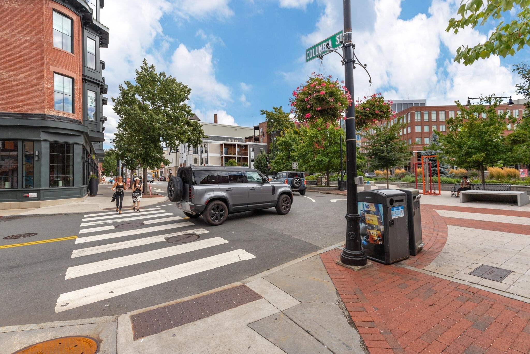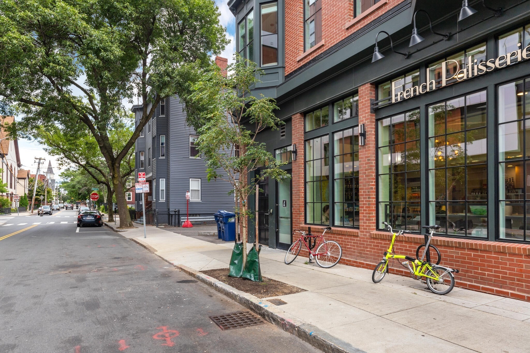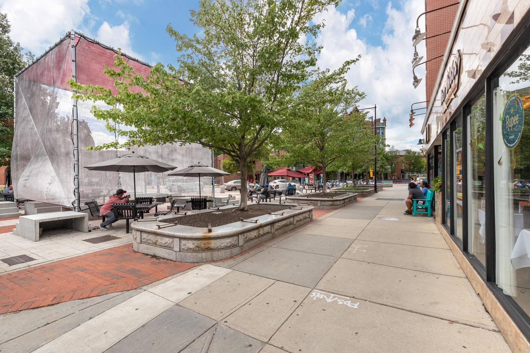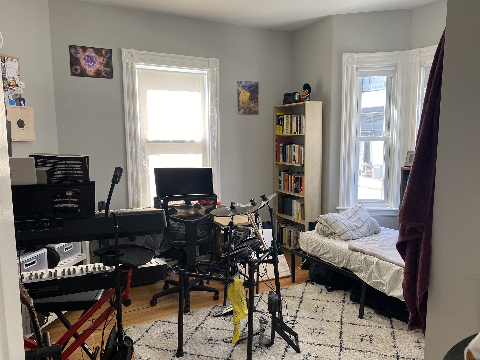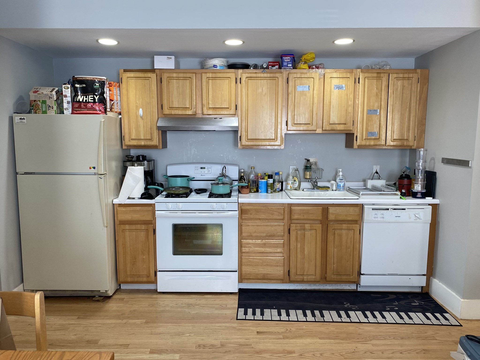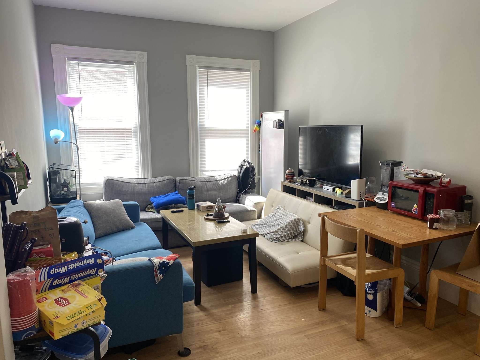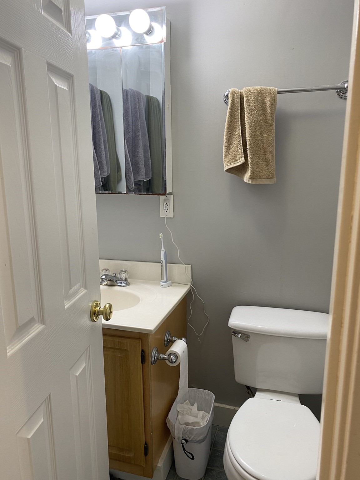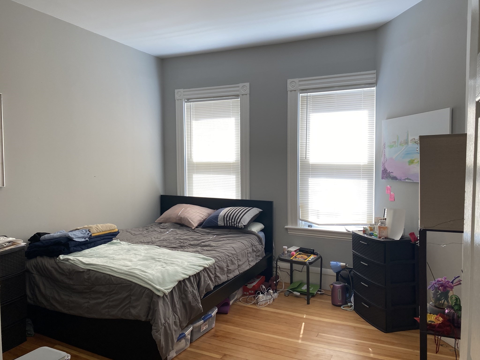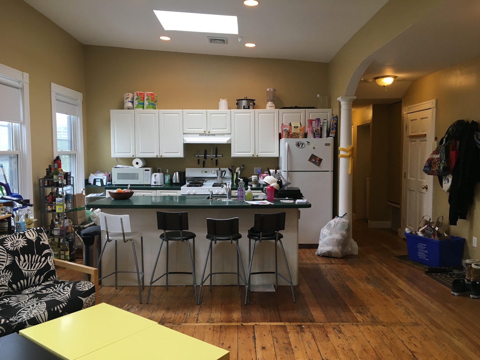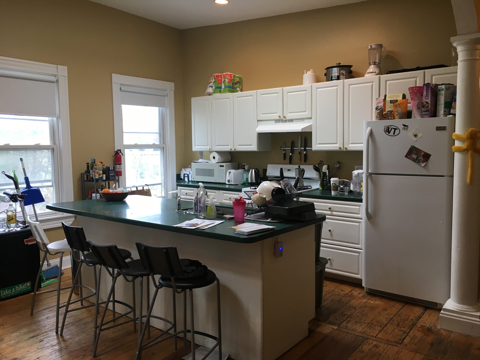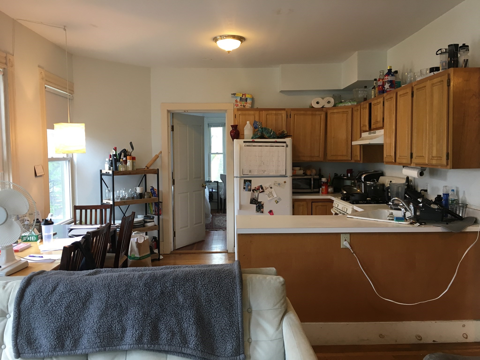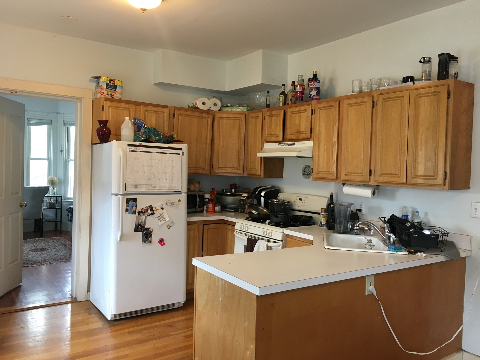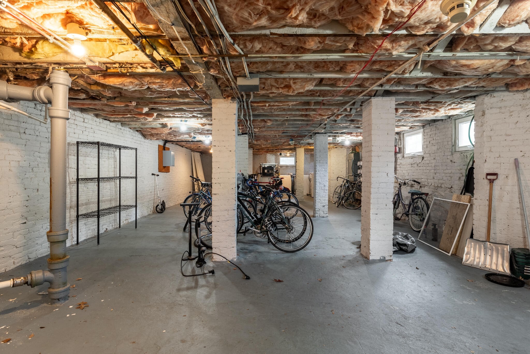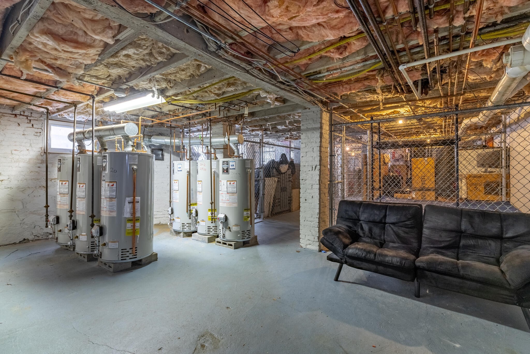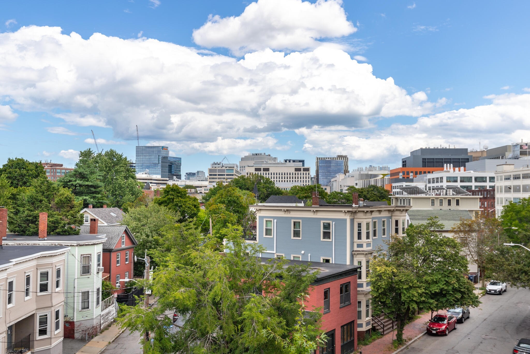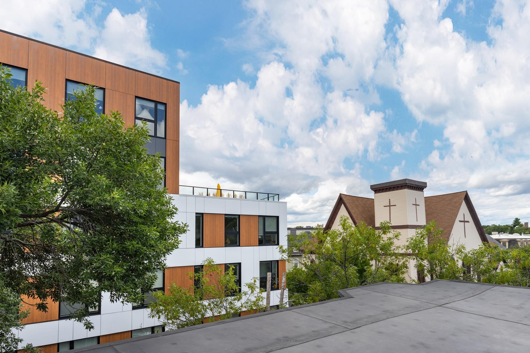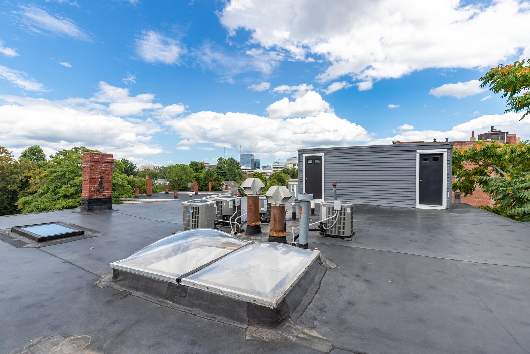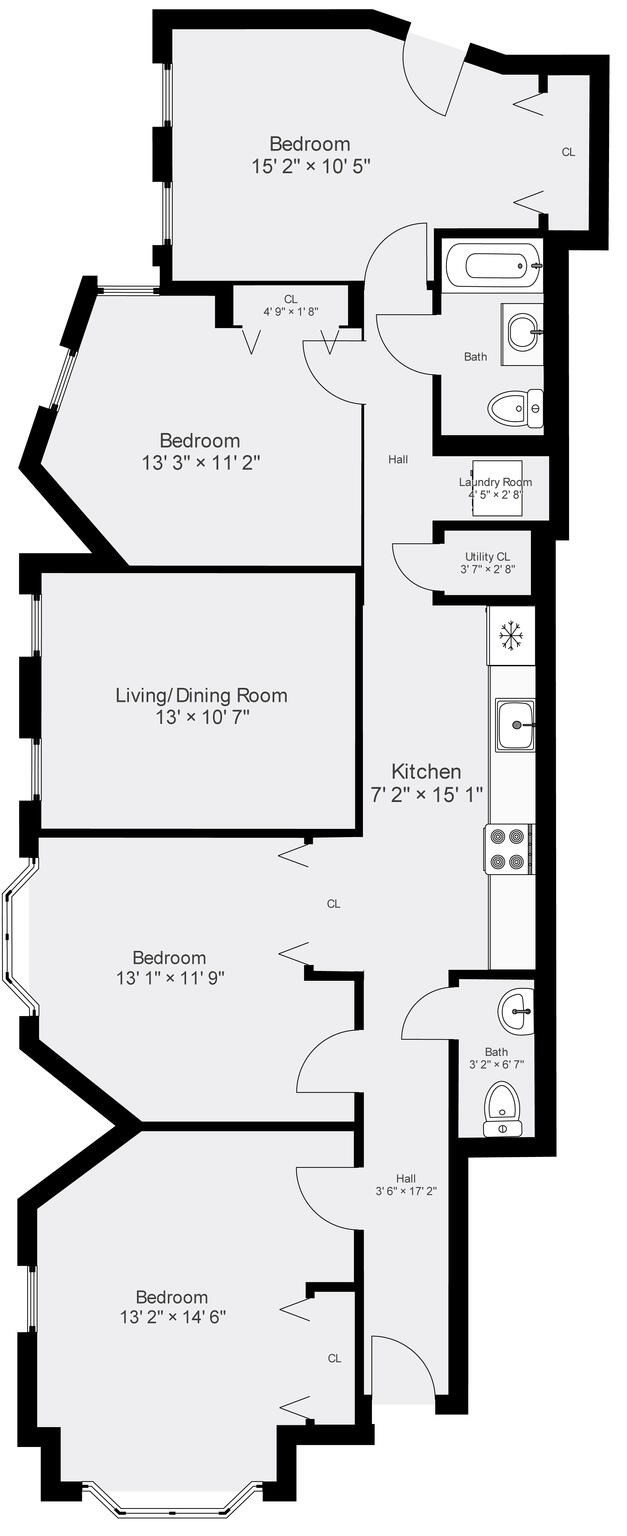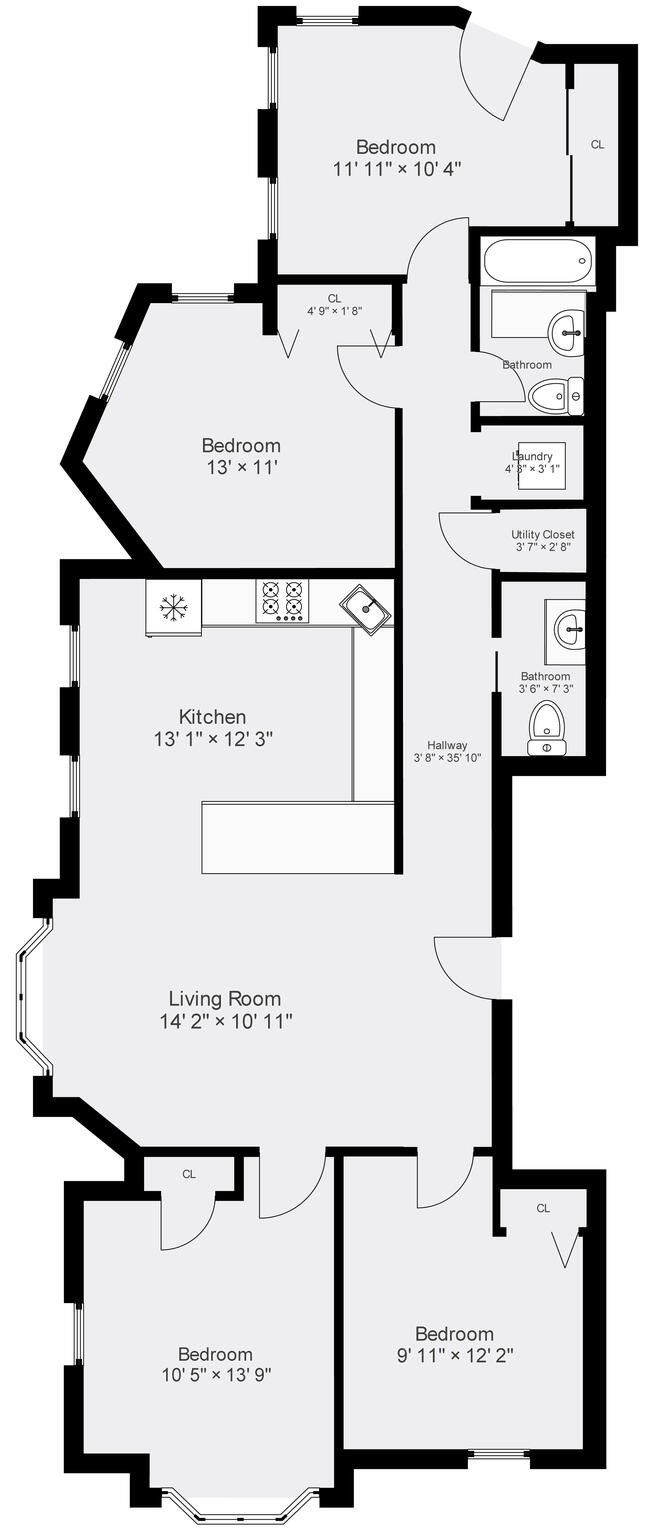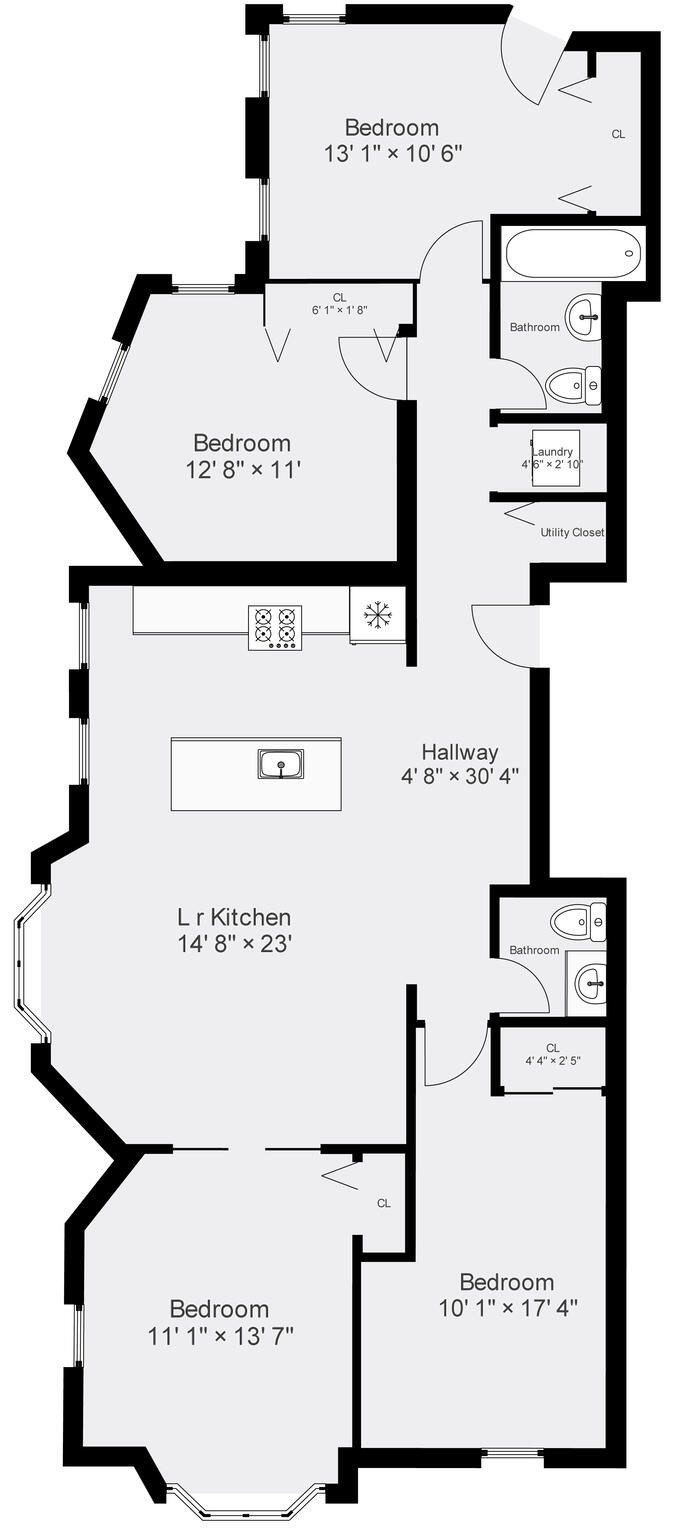Property Overview
Property Details click or tap to expand
Building Information
- Total Units: 6
- Total Floors: 11
- Total Bedrooms: 24
- Total Full Baths: 6
- Total Half Baths: 6
- Basement Features: Concrete Floor, Walk Out
- Common Rooms: Kitchen, Living Room
- Common Appliances: Dishwasher, Disposal, Dryer, Range, Refrigerator, Washer
- Common Heating: Extra Flue, Forced Air, Gas, Heat Pump, Oil
- Common Cooling: Central Air
Financial
- APOD Available: No
- Expenses Source: Pro. Forma Available
- Gross Operating Income: 347700
- Net Operating Income: 347700
Utilities
- Heat Zones: 6
- Cooling Zones: 6
- Water: City/Town Water, Private
- Sewer: City/Town Sewer, Private
Unit 1 Description
- Included in Rent: Water
- Under Lease: Yes
- Floors: 1
- Levels: 1
Unit 2 Description
- Included in Rent: Water
- Under Lease: Yes
- Floors: 2
- Levels: 1
Unit 3 Description
- Included in Rent: Water
- Under Lease: Yes
- Floors: 3
- Levels: 1
Unit 4 Description
- Included in Rent: Water
- Under Lease: Yes
- Floors: 2
- Levels: 1
Construction
- Year Built: 1920
- Type: 5-9 Family
- Foundation Info: Fieldstone, Poured Concrete
- Roof Material: Rubber
- Flooring Type: Hardwood
- Lead Paint: Unknown
- Year Round: Yes
- Warranty: No
Other Information
- MLS ID# 73286461
- Last Updated: 02/13/25
Property History click or tap to expand
| Date | Event | Price | Price/Sq Ft | Source |
|---|---|---|---|---|
| 02/13/2025 | Under Agreement | $6,500,000 | $620 | MLSPIN |
| 01/30/2025 | Contingent | $6,500,000 | $620 | MLSPIN |
| 01/26/2025 | Active | $6,500,000 | $620 | MLSPIN |
| 01/22/2025 | Extended | $6,500,000 | $620 | MLSPIN |
| 09/10/2024 | Active | $6,500,000 | $620 | MLSPIN |
| 09/06/2024 | New | $6,500,000 | $620 | MLSPIN |
Map & Resources
Massachusetts Institute of Technology
University
0.09mi
Bright Horizons
Grades: PK-K
0.19mi
Prospect Hill Academy Charter School
Charter School, Grades: PK-12
0.22mi
Fletcher/Maynard Academy
Public Elementary School, Grades: PK-5
0.23mi
Farr Academy School
Special Education, Grades: 7-12
0.3mi
Farr Academy
School
0.3mi
Cambridgeport School
Public Elementary School, Grades: PK-5
0.34mi
Subcentral
Music School
0.24mi
Blue Owl
Bar
0.07mi
Brick & Mortar
Bar
0.18mi
Cantab Lounge
Bar
0.34mi
Jaho Coffee Roaster & Wine Bar
Cafe
0.09mi
Mariposa Bakery
Cafe
0.11mi
Caffè Nero
Coffee Shop
0.2mi
Möge Tee Cambridge
Bubble Tea (Cafe)
0.21mi
Longfellows
Cafe
0.24mi
Cicada Coffee Bar
Coffee Shop
0.26mi
Flour Bakery + Cafe
Sandwich (Cafe)
0.27mi
Cafe Luna
Cafe
0.27mi
Andala Coffee House
Cafe
0.34mi
1369 Coffee House
Coffee Shop
0.35mi
Pacific Street Cafe
Cafe
0.35mi
Kendall Kitchen
Cafe
0.37mi
TeaDo
Bubble Tea (Cafe)
0.45mi
Bean Towne Coffee House
Cafe
0.45mi
Roxy’s Grilled Cheese
Sandwich (Fast Food)
0.17mi
Beantown Taqueria
Mexican (Fast Food)
0.21mi
Chipotle
Mexican (Fast Food)
0.21mi
Tasty Burger
Burger (Fast Food)
0.26mi
Oath Craft Pizza
Pizzeria
0.27mi
Subway
Sandwich (Fast Food)
0.28mi
Dunkin'
Donut & Coffee Shop
0.29mi
Kwench Juice Cafe
Juice (Fast Food)
0.29mi
Saloniki
Greek (Fast Food)
0.29mi
Al’s Cafe
Sandwich (Fast Food)
0.32mi
BBQ Chicken
Chicken (Fast Food)
0.33mi
ABC Pizza House
Pizzeria
0.34mi
Bon Me
Fast Food
0.44mi
Dunkin'
Donut & Coffee Shop
0.44mi
Toscanini's
Ice Cream Parlor
0.07mi
New City Microcreamery
Ice Cream Parlor
0.08mi
The Dial
Restaurant
0.07mi
Desi Dhaba
Indian Restaurant
0.08mi
Happy Lamb Hot Pot
Mongolian & Hot Pot Restaurant
0.12mi
La Fabrica Central
Spanish Restaurant
0.12mi
Veggie Galaxy
Restaurant. Offers: Vegan
0.12mi
Mary Chung
Chinese Restaurant
0.12mi
Bertucci's
Pizza & Italian Restaurant
0.12mi
The Middle East Upstairs
International Restaurant
0.13mi
Little Donkey
Tapas Restaurant
0.13mi
The Middle East Corner
International Restaurant
0.13mi
Zuzu
Restaurant
0.13mi
Primo Pizza & Roast Beef
Pizzeria
0.14mi
Mâe Asian Eatery
Asian Restaurant
0.14mi
Clover HFI
Sandwich Restaurant
0.14mi
Brookline Lunch
American Restaurant
0.14mi
Salts
American Restaurant
0.14mi
The Mad Monkfish
Sushi & Asian Restaurant
0.15mi
Pagu
Japanese & Tapas Restaurant
0.15mi
Vialé
Mediterranean Restaurant
0.15mi
The Royal East
Chinese Restaurant
0.15mi
Naco Taco
Mexican Restaurant
0.16mi
Bao Nation
Asian Restaurant
0.17mi
5 Spices House
Chinese Restaurant
0.17mi
Sydney's Grille
Restaurant
0.18mi
Pepper Sky's
Thai Restaurant
0.2mi
Chicago Pizza
Pizzeria
0.22mi
Donut Villa Brunch & Bar
Brunch & Donut Restaurant
0.25mi
Bytes
Restaurant
0.26mi
Judy's Bay
Restaurant
0.26mi
Mulan Taiwanese Restaurant
Taiwanese Restaurant
0.28mi
Aleppo Palace
Mediterranean & Falafel Restaurant
0.29mi
Sulmona
Italian & Pizza Restaurant
0.29mi
India Pavilion
Indian Restaurant
0.3mi
Amelia's Trattoria
Italian Restaurant. Offers: Non Vegetarian, Pescetarian, Meat, Vegetarian
0.33mi
Koreana
Asian & Korean & Barbecue Restaurant
0.33mi
Shanghai Fresh
Asian Restaurant
0.33mi
Asmara Restaurant
Eritrean Restaurant
0.34mi
Area Four
Pizzeria
0.35mi
Life Alive
Restaurant. Offers: Vegan
0.36mi
Catalyst
Seasonal Restaurant
0.39mi
Kantipur Cafe
Restaurant
0.41mi
The Smoke Shop BBQ
Barbecue Restaurant
0.41mi
Mamaleh's
Deli Restaurant
0.42mi
Oleana
Turkish & Middle Eastern Restaurant
0.43mi
State Park
Restaurant
0.44mi
The Blue Room
Restaurant
0.44mi
Station 2
Fire Station
0.11mi
River Street Firehouse
Fire Station
0.56mi
Cambridge Fire Department
Fire Station
0.62mi
Cambridge Police Reporting Station
Police
0.24mi
Dante Alighieri Italian Cultural Center
Arts Centre
0.38mi
Tech Model Railroad Club
Museum
0.19mi
Subcentral
Music Venue
0.24mi
Central Square Theater
Theatre
0.13mi
Starlight Square
Theatre
0.14mi
Redline Fight Sports
Gym. Sports: Boxing, Kickboxing, Martial Arts
0.26mi
Zesiger Aquatic Facility
Swimming Pool. Sports: Swimming
0.43mi
VIM Fitness
Fitness Centre
0.19mi
Art and Soul Yoga
Fitness Centre. Sports: Yoga
0.38mi
Fitness Together
Fitness Centre
0.46mi
YWCA
Sports Centre
0.29mi
W34 Johnson Athletic Center
Sports Centre. Sports: Ice Hockey, Running, Tennis
0.39mi
W32 du Pont Athletic Center
Sports Centre
0.4mi
YMCA
Sports Centre. Sports: Swimming
0.42mi
Roberts Field
Sports Centre. Sports: American Football, Soccer
0.43mi
Clement G. Morgan Park
Municipal Park
0.01mi
Jill Brown Rhone Park
Park
0.08mi
University Park Common
Park
0.11mi
University Park Common
Park
0.2mi
Greene Rose Heritage Park
Municipal Park
0.21mi
Squirrel Brand Park
Park
0.21mi
Sennott Park
Municipal Park
0.23mi
University Park East Walkway
Park
0.24mi
Landsdowne Quadrangle
Park
0.25mi
Harlow Square
Park
0.28mi
Market Street Park
Municipal Park
0.3mi
Veterans of Foreign Wars Memorial Park
Municipal Park
0.33mi
Pacific Terrace
Park
0.33mi
Jackson Gardens
Park
0.34mi
Pacific Street Park
Park
0.34mi
McElroy Park
Municipal Park
0.36mi
Lopez Street Park
Municipal Park
0.37mi
James Cronin Park
Municipal Park
0.38mi
Reardon Square
Municipal Park
0.39mi
Elm-Hampshire Park
Park
0.42mi
Monagle Plaza
Park
0.42mi
Paine Park
Municipal Park
0.45mi
Grand Junction Park
Park
0.45mi
Briggs Field
Park
0.46mi
Dana Park
Municipal Park
0.47mi
Pacific Street Dog Park
Dog Park
0.35mi
Anthony Paolillo Tot Lot
Playground
0.05mi
Arthur J. Shallow Playground
Playground
0.31mi
East Coast Optometry
Optician
0.12mi
Custom Eyes
Optician
0.24mi
Prospect Dental
Dentist
0.24mi
Central Square Eye Care
Optician
0.27mi
Dr. Dental
Dentist
0.32mi
Harvard Street Dental
Dentist
0.44mi
Courtyard Dental
Dentist
0.45mi
Elias Hair Care
Hairdresser
0.14mi
Lewis' Hair Salon
Hairdresser
0.24mi
John's Barber Shop
Hairdresser
0.25mi
Lucky’s Tattoo & Piercing
Tattoo
0.3mi
Sunny Nails
Nails
0.46mi
Sunoco
Gas Station
0.2mi
Broadway Gas
Gas Station
0.34mi
MIT Library Storage Annex
Library
0.12mi
Cambridge Library Central Square Branch
Library
0.24mi
Pearl Street Laundry and Dry Cleaning
Laundry
0.28mi
Rock & Roll Daycare
Childcare
0.35mi
Suds-zo Laundromat
Laundry
0.4mi
Wash & Dry
Laundry
0.43mi
W64 Koch Childcare Center
Childcare
0.46mi
M&T Bank
Bank
0.11mi
TD Bank
Bank
0.22mi
Eastern Bank
Bank
0.24mi
Cambridge Savings Bank
Bank
0.25mi
Citizens Bank
Bank
0.26mi
Leader Bank
Bank
0.27mi
Citizens Bank
Bank
0.29mi
Bank of America
Bank
0.31mi
MIT Federal Credit Union
Bank
0.32mi
Bedworks
Furniture
0.31mi
H Mart
Supermarket
0.16mi
Whole Foods Market
Supermarket
0.28mi
Daily Table
Supermarket
0.29mi
Central Convenience Store
Convenience
0.13mi
APlus
Convenience
0.2mi
Star Variety
Convenience
0.28mi
Fresh Mart
Convenience
0.29mi
7-Eleven
Convenience
0.3mi
7-Eleven
Convenience
0.35mi
Convenience Plus
Convenience
0.35mi
Hampshire Market
Convenience
0.4mi
Target
Department Store
0.18mi
CVS Pharmacy
Pharmacy
0.24mi
Walgreens
Pharmacy
0.24mi
Massachusetts Ave @ Sidney St
0.11mi
Massachusetts Ave @ Sidney St
0.12mi
Brookline St @ Green St
0.17mi
Franklin St @ Sidney St
0.2mi
Green St @ Pearl St
0.21mi
Massachusetts Ave @ Pearl St
0.21mi
Massachusetts Ave @ Prospect St
0.23mi
Broadway @ Columbia St
0.24mi
Pearl St @ Franklin St
0.24mi
Prospect St @ Bishop Allen Dr
0.24mi
Prospect St @ Bishop Allen Dr
0.25mi
Broadway @ Windsor St
0.25mi
Broadway @ Columbia St
0.25mi
Central
0.25mi
Broadway @ Windsor St
0.26mi
Magazine St @ Green St
0.27mi
Broadway @ Norfolk St
0.27mi
Green St @ Magazine St
0.28mi
Broadway @ Norfolk St
0.28mi
Prospect St @ Harvard St
0.29mi
Prospect St @ Harvard St
0.3mi
Massachusetts Ave @ Albany St
0.31mi
River St @ Green St
0.31mi
Massachusetts Ave @ Albany St
0.31mi
Western Ave @ Green St
0.32mi
Broadway @ Prospect St
0.34mi
Brookline St @ Pacific St
0.34mi
Broadway @ Prospect St
0.34mi
Pearl St @ William St
0.34mi
Prospect St @ Broadway
0.34mi
Prospect St @ Broadway
0.36mi
Vassar St @ Massachusetts Ave
0.37mi
Windsor St @ Hampshire St
0.37mi
Vassar St @ Massachusetts Ave
0.38mi
Massachusetts Ave opp Inman St
0.38mi
Hampshire St @ Union St
0.38mi
Massachusetts Ave @ Inman St
0.38mi
Hampshire St @ Cardinal Medeiros Ave
0.39mi
Hampshire St @ Portland St
0.4mi
Broadway @ Hampshire St
0.4mi
Broadway opp Hampshire St
0.4mi
Broadway @ Inman St
0.42mi
Vassar St opp Pacific St Extension
0.43mi
Prospect St @ Gardner Rd
0.43mi
Broadway @ Inman St
0.43mi
Vassar St @ Pacific St Extension
0.44mi
Prospect St @ St Mary Rd
0.44mi
77 Massachusetts Ave
0.45mi
Nearby Areas
Seller's Representative: Peter Racheotes, Rock Hill Residential Group
MLS ID#: 73286461
© 2025 MLS Property Information Network, Inc.. All rights reserved.
The property listing data and information set forth herein were provided to MLS Property Information Network, Inc. from third party sources, including sellers, lessors and public records, and were compiled by MLS Property Information Network, Inc. The property listing data and information are for the personal, non commercial use of consumers having a good faith interest in purchasing or leasing listed properties of the type displayed to them and may not be used for any purpose other than to identify prospective properties which such consumers may have a good faith interest in purchasing or leasing. MLS Property Information Network, Inc. and its subscribers disclaim any and all representations and warranties as to the accuracy of the property listing data and information set forth herein.
MLS PIN data last updated at 2025-02-13 03:05:00
Related Properties
Beacon Hill Multi-Family Home For Sale, Added 192 days ago, 8 Beds, 10 Baths, 3 Unit - List Price $6,575,000
Skip to Next ListingGibson Sotheby's International RealtyMulti-Family Home For Sale$6,575,0008 Beds10 Baths3 Unit33 Bowdoin Street Beacon Hill, Boston, MA 02114Fenway Multi-Family Home For Sale, Added 283 days ago, 6 Unit - List Price $6,400,000
Skip to Next Listing617 Real Estate Group, LLCMulti-Family Home For Sale$6,400,000StudioN/A Baths6 Unit52 Fenway Fenway, Boston, MA 02215



