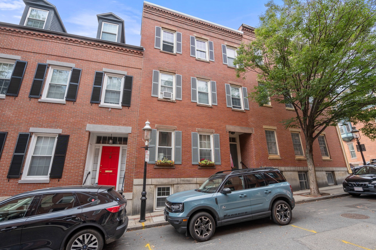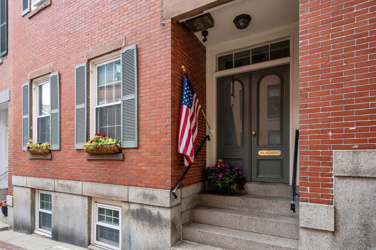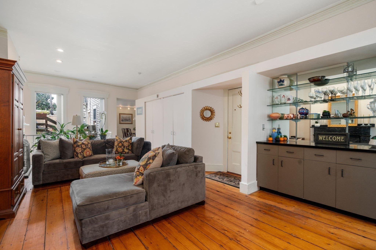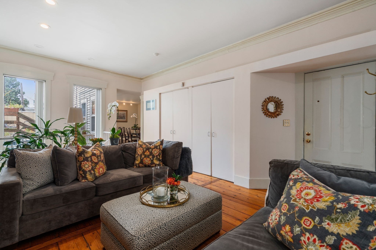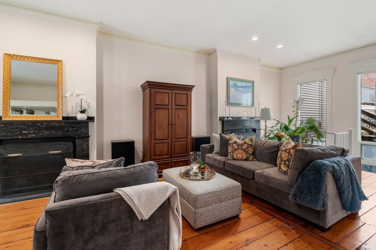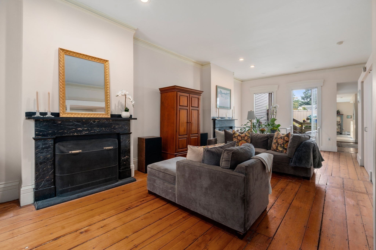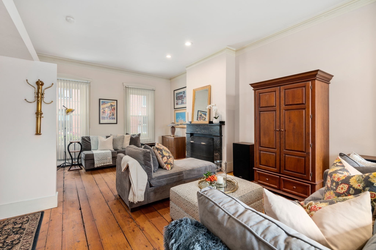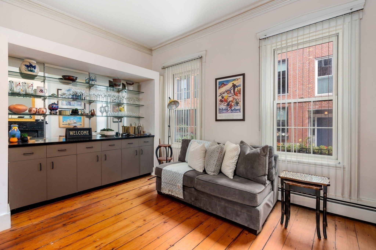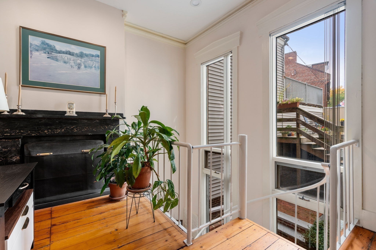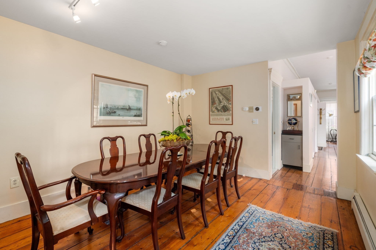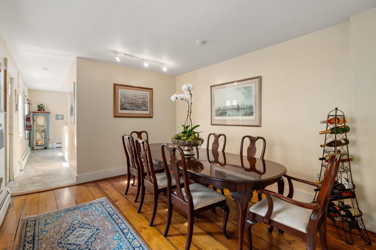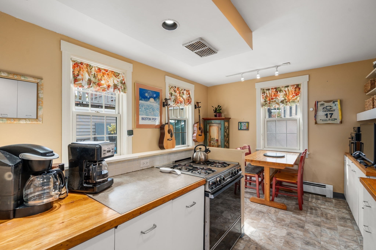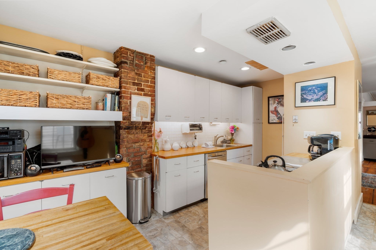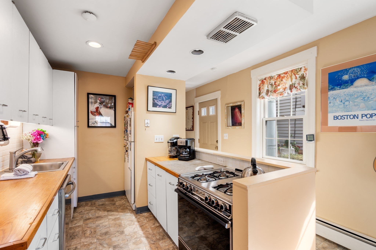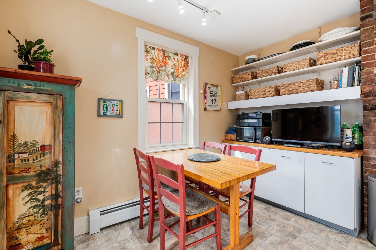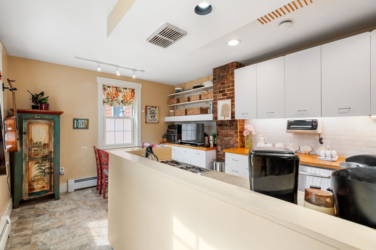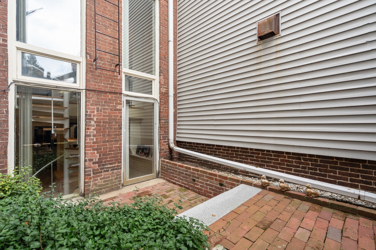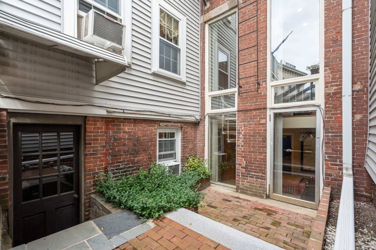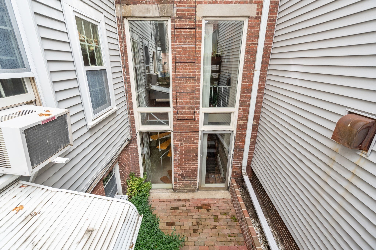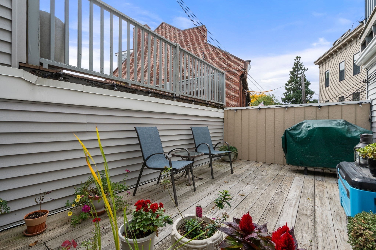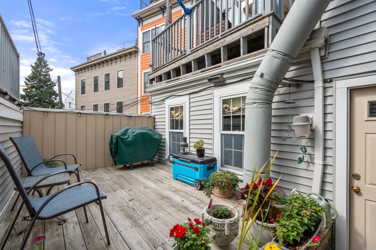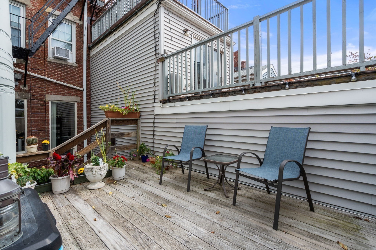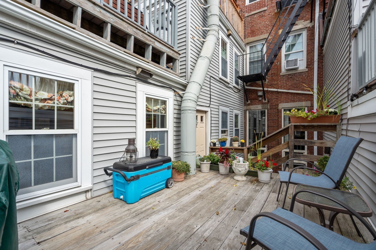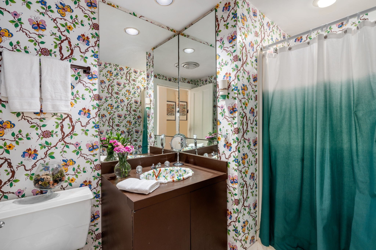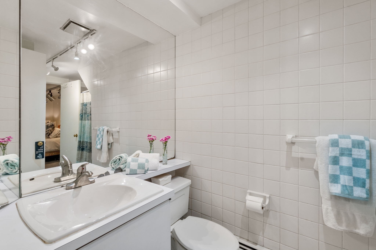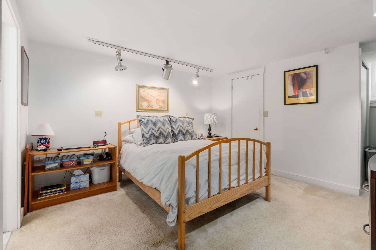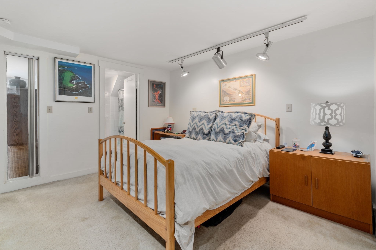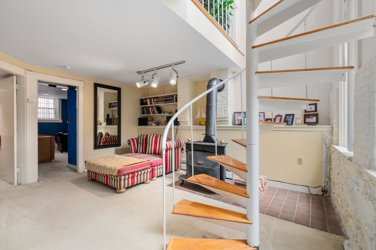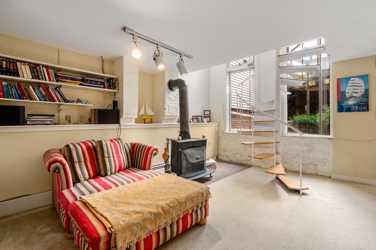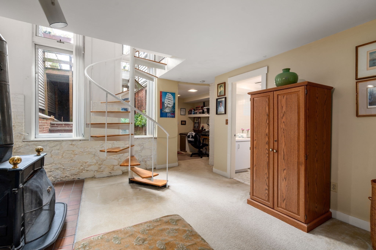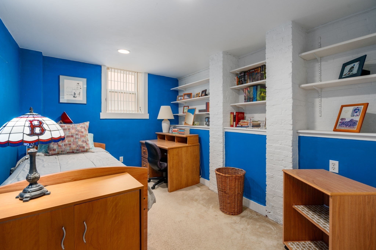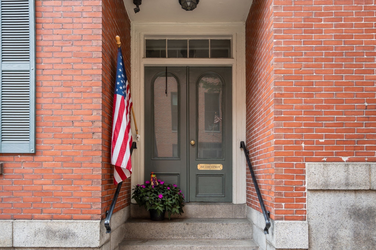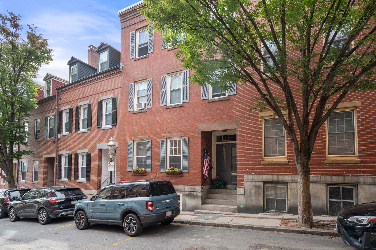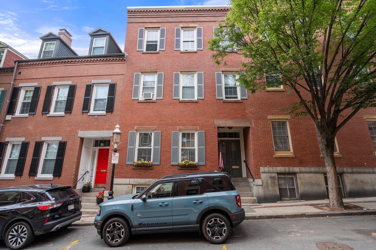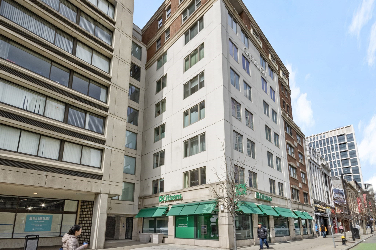Property Overview
Property Details click or tap to expand
Kitchen, Dining, and Appliances
- Kitchen Level: First Floor
- Dishwasher, Disposal, Dryer, Microwave, Range, Refrigerator, Washer
- Dining Room Level: First Floor
Bedrooms
- Bedrooms: 2
- Master Bedroom Level: Basement
- Bedroom 2 Level: Basement
Other Rooms
- Total Rooms: 7
- Living Room Level: First Floor
- Family Room Level: Basement
Bathrooms
- Full Baths: 2
- Master Bath: 1
- Bathroom 1 Level: First Floor
- Bathroom 2 Level: Second Floor
Amenities
- Amenities: Highway Access, House of Worship, Laundromat, Marina, Medical Facility, Park, Public School, Public Transportation, Shopping, Swimming Pool, Tennis Court, T-Station, University
- Association Fee Includes: Master Insurance, Reserve Funds, Sewer, Water
Utilities
- Heating: Gas, Hot Air Gravity, Hot Water Baseboard
- Heat Zones: 1
- Cooling: Window AC
- Energy Features: Insulated Windows
- Utility Connections: for Gas Dryer, for Gas Range
- Water: City/Town Water, Private
- Sewer: City/Town Sewer, Private
- Sewer District: BWSC
Unit Features
- Square Feet: 1550
- Unit Building: 1
- Unit Level: 1
- Unit Placement: Courtyard|Ground|Street|Walkout
- Floors: 2
- Pets Allowed: No
- Fireplaces: 3
- Laundry Features: Common, In Building
- Accessability Features: Unknown
Condo Complex Information
- Condo Name: Chestnut Row Condominium
- Condo Type: Condo
- Complex Complete: Yes
- Number of Units: 3
- Number of Units Owner Occupied: 3
- Owner Occupied Data Source: Owner
- Elevator: No
- Condo Association: U
- HOA Fee: $354
- Fee Interval: Monthly
- Management: No Management, Owner Association
Construction
- Year Built: 1860
- Style: Cape, Historical, Rowhouse
- Construction Type: Brick
- Roof Material: Rubber
- Flooring Type: Pine, Tile, Wood
- Lead Paint: Unknown
- Warranty: No
Garage & Parking
- Parking Features: Attached, On Street Permit
Exterior & Grounds
- Exterior Features: Deck, Patio
- Pool: No
Other Information
- MLS ID# 73300593
- Last Updated: 03/26/25
- Documents on File: Aerial Photo, Building Permit, Floor Plans, Investment Analysis, Legal Description, Master Deed, Perc Test, Site Plan, Unit Deed
Property History click or tap to expand
| Date | Event | Price | Price/Sq Ft | Source |
|---|---|---|---|---|
| 03/26/2025 | Under Agreement | $1,099,000 | $709 | MLSPIN |
| 03/22/2025 | Active | $6,995,000 | $1,922 | MLSPIN |
| 03/18/2025 | New | $6,995,000 | $1,922 | MLSPIN |
| 03/13/2025 | Contingent | $1,099,000 | $709 | MLSPIN |
| 10/13/2024 | Active | $1,099,000 | $709 | MLSPIN |
| 10/09/2024 | New | $1,099,000 | $709 | MLSPIN |
Map & Resources
Harvard-Kent Elementary School
Public Elementary School, Grades: PK-6
0.19mi
Warren-Prescott K-8 School
Public Elementary School, Grades: PK-8
0.4mi
Holden School
School
0.42mi
Charlestown High School
Public Secondary School, Grades: 7-12
0.43mi
Charlestown High School
Public School, Grades: 9-12
0.44mi
Sorelle
Cafe
0.22mi
Style Café
Cafe
0.36mi
Zume's Coffee House
Cafe
0.39mi
Dunkin'
Donut & Coffee Shop
0.29mi
Dunkin'
Donut & Coffee Shop
0.36mi
Figs
Italian Restaurant
0.19mi
Legal Oysteria
Restaurant
0.2mi
Tangierino
Moroccan Restaurant
0.2mi
Sullivan's Pub
Restaurant
0.21mi
Warren Tavern
Restaurant
0.22mi
Emack and Bolio's
Ice Cream Restaurant
0.23mi
Max & Dylan's
Restaurant
0.24mi
Papa Gino's
Pizzeria
0.36mi
Boston Fire Department Engine 50
Fire Station
0.11mi
Spaulding Rehabilitation Hospital
Hospital
0.55mi
Boston Police Department Charlestown Neighborhood Station
Police
0.2mi
Massachusetts State Police Marine Section
Police
0.41mi
USS Constitution
Museum
0.14mi
USS Constitution Museum
Museum
0.15mi
The Battle of Bunker Hill Museum
Museum
0.17mi
USS Cassin Young
Museum
0.22mi
Boston Marine Society Museum
Museum
0.28mi
Prince Street Park Tennis Courts
Sports Centre. Sports: Tennis
0.44mi
Marie E. Mirabella Pool
Swimming Pool. Sports: Swimming
0.44mi
Charlestown Navy Park
Municipal Park
0.04mi
Winthrop Square
Park
0.05mi
Mt. Vernon Street Plaza
Park
0.05mi
Nautica Park
Park
0.08mi
Patrick Kelly Park
Park
0.1mi
Monument Square
National Park
0.13mi
Charlestown Veterans Memorial Park
Park
0.19mi
Shipyard Park
Municipal Park
0.19mi
John Harvard Mall
Municipal Park
0.2mi
Hayes Square
Park
0.2mi
City Square Park
Municipal, State Park
0.2mi
Thompson Square
Park
0.27mi
Paul Revere Park
Park
0.28mi
Galvin Memorial Park
Park
0.3mi
Thompson Square
Park
0.3mi
Peter Looney Park
Park
0.33mi
Shipyard Park
Municipal Park
0.37mi
Puopolo Playground
Municipal Park
0.37mi
North Bank Bridge Park
Park
0.39mi
Barry Playground
Municipal Park
0.41mi
North End Park
Park
0.44mi
Copp's Hill Terrace
Municipal Park
0.44mi
O"Reilly Playground
Playground
0.3mi
Paul Revere Park Playground
Playground
0.35mi
Citizens Bank
Bank
0.33mi
The Cooperative Bank
Bank
0.35mi
element
Beauty
0.21mi
Hair Cuttery
Hairdresser
0.36mi
Quality Dental
Dentist
0.34mi
Shell
Gas Station
0.27mi
Charles Hayden Memorial Library
Library
0.31mi
Whole Foods Market
Supermarket
0.4mi
CVS Pharmacy
Pharmacy
0.37mi
Dollar Tree
Variety Store
0.23mi
Chelsea St opp Constitution Rd
0.03mi
Adams St @ Lowney Way
0.04mi
Chelsea St @ Constitution Rd
0.04mi
Park St @ Warren St
0.12mi
Warren St @ Winthrop St
0.14mi
Chelsea St @ Fifth St
0.15mi
Chelsea St @ Warren St
0.15mi
Bunker Hill St @ Lowney Way
0.18mi
Chelsea St @ Warren St
0.19mi
Bunker Hill St @ Vine St
0.2mi
First Ave @ Fifth St
0.2mi
First Ave @ Terry Ring
0.21mi
Main St @ Harvard St
0.21mi
Main St @ City Sq
0.21mi
Vine St @ Bunker Hill St
0.22mi
Vine St @ Moulton St
0.23mi
Bunker Hill St @ Ferrin St
0.25mi
Warren St @ Church St
0.26mi
Main St @ Union St
0.26mi
121 Bunker Hill St opp Lexington St
0.28mi
Bunker Hill St @ Concord St
0.31mi
Charlestown Navy Yard
0.33mi
First Ave @ Ninth St
0.34mi
Bunker Hill St @ Polk St
0.34mi
First Ave @ Ninth St
0.36mi
Bunker Hill St @ Green St
0.36mi
Main St @ W School St
0.39mi
Main St @ School St
0.42mi
Bunker Hill St @ Pearl St
0.44mi
Thirteenth St @ Fifth Ave
0.44mi
Thirteenth St @ Second Ave
0.44mi
Commercial St opp Hull St
0.44mi
Seller's Representative: Boston Creative Group, Advisors Living - Boston
MLS ID#: 73300593
© 2025 MLS Property Information Network, Inc.. All rights reserved.
The property listing data and information set forth herein were provided to MLS Property Information Network, Inc. from third party sources, including sellers, lessors and public records, and were compiled by MLS Property Information Network, Inc. The property listing data and information are for the personal, non commercial use of consumers having a good faith interest in purchasing or leasing listed properties of the type displayed to them and may not be used for any purpose other than to identify prospective properties which such consumers may have a good faith interest in purchasing or leasing. MLS Property Information Network, Inc. and its subscribers disclaim any and all representations and warranties as to the accuracy of the property listing data and information set forth herein.
MLS PIN data last updated at 2025-03-26 14:32:00
Related Properties
Fenway Condo For Sale, Open House: Sunday March 30th, 2025 at 12:30 PM, 1 Bed, 1 Bath, 890 Square Feet - List Price $1,055,000
Skip to Next ListingColdwell Banker Realty - NewtonCondo For Sale$1,055,0001 Bed1 Bath890 sqft183 Massachusetts Unit 802 Fenway, Boston, MA 02115Fenway Condo For Sale, New Listing, 1 Bed, 1 Bath, 890 Square Feet - List Price $1,068,000
Skip to Next ListingHooli Homes BostonCondo For Sale$1,068,0001 Bed1 Bath890 sqft183 Massachusetts Ave Unit 702 Fenway, Boston, MA 02115South End Condo For Sale, Open House: Sunday March 30th, 2025 at 12:30 PM, 2 Beds, 1 Bath, 1222 Square Feet - List Price $1,075,000
Skip to Next ListingColdwell Banker Realty - BostonCondo For Sale$1,075,0002 Beds1 Bath1222 sqft725 Harrison Ave Unit E202 South End, Boston, MA 02118South Boston Condo For Sale, Open House: Sunday March 30th, 2025 at 11:30 AM, 2 Beds, 2 Baths, 1386 Square Feet - List Price $1,049,000
Skip to Next ListingStuart St James, Inc.Condo For Sale$1,049,0002 Beds2 Baths1386 sqft232 Old Colony Ave Unit 404 South Boston, Boston, MA 02127



