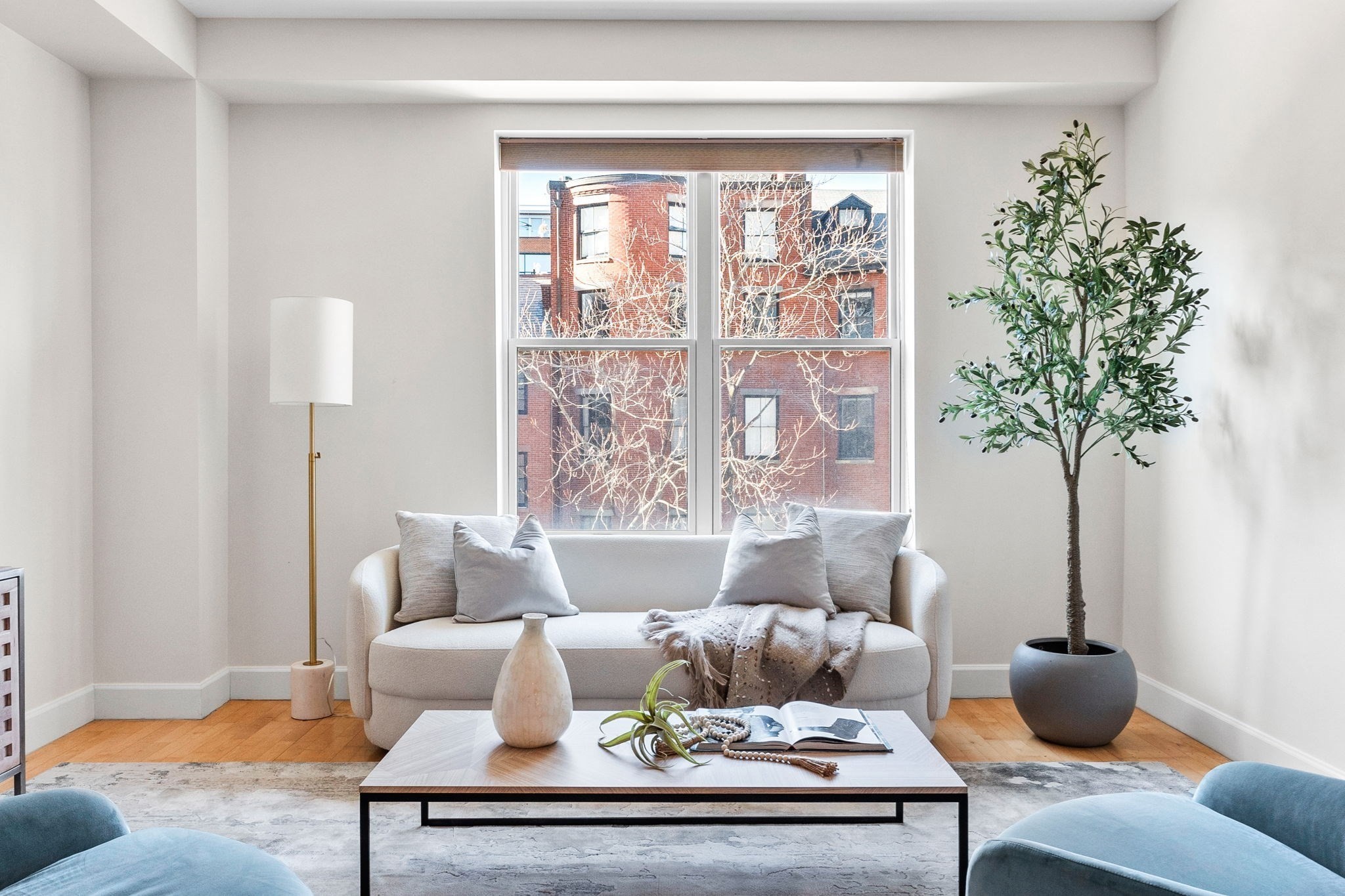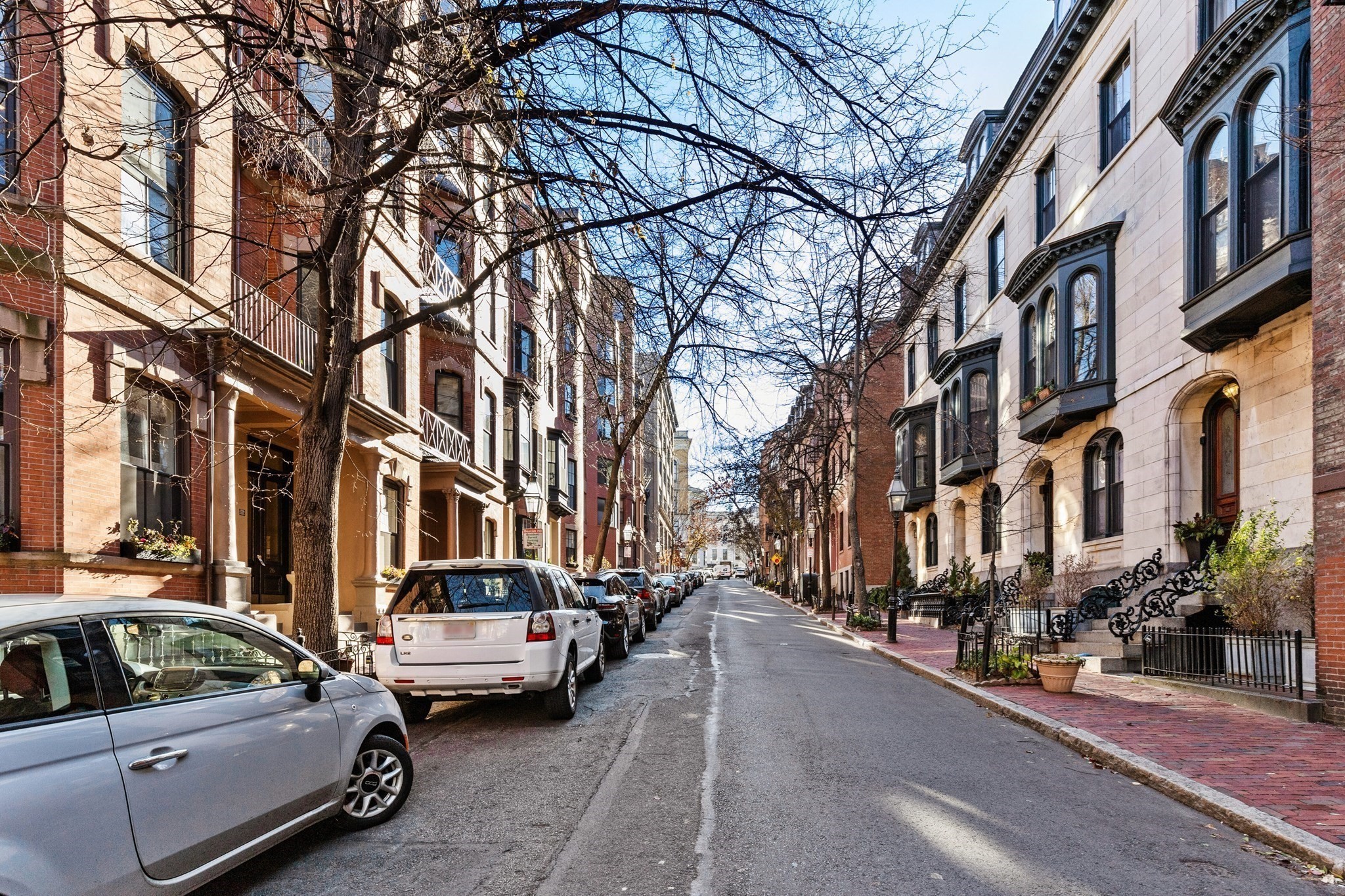
Property Overview
Property Details click or tap to expand
Kitchen, Dining, and Appliances
- Dishwasher, Disposal, Dryer, Microwave, Range, Refrigerator, Washer, Washer Hookup
Bedrooms
- Bedrooms: 3
Other Rooms
- Total Rooms: 5
Bathrooms
- Full Baths: 2
Amenities
- Amenities: Highway Access, House of Worship, Marina, Medical Facility, Park, Public School, Public Transportation, Shopping, Swimming Pool, Tennis Court, T-Station, University
- Association Fee Includes: Exterior Maintenance, Master Insurance, Water
Utilities
- Heating: Central Heat, Electric
- Cooling: Central Air, Unit Control
- Electric Info: Circuit Breakers, Underground
- Energy Features: Insulated Doors, Insulated Windows, Prog. Thermostat
- Utility Connections: for Electric Dryer, for Gas Range, Icemaker Connection, Washer Hookup
- Water: City/Town Water, Private
- Sewer: City/Town Sewer, Private
Unit Features
- Square Feet: 1371
- Unit Building: 2
- Unit Level: 2
- Unit Placement: Upper
- Interior Features: Intercom
- Floors: 1
- Pets Allowed: No
- Fireplaces: 1
- Laundry Features: In Unit
- Accessability Features: Unknown
Condo Complex Information
- Condo Type: Condo
- Complex Complete: No
- Year Converted: 2024
- Number of Units: 3
- Elevator: No
- Condo Association: U
- HOA Fee: $220
Construction
- Year Built: 1905
- Style: 2/3 Family, Houseboat, Tudor
- Construction Type: Brick
- Roof Material: Rubber
- Flooring Type: Engineered Hardwood, Tile
- Lead Paint: Unknown
- Warranty: Yes
Garage & Parking
- Parking Features: Attached, On Street Permit
Exterior & Grounds
- Exterior Features: City View(s), Deck - Composite, Sprinkler System
- Pool: No
Other Information
- MLS ID# 73307880
- Last Updated: 12/26/24
Property History click or tap to expand
| Date | Event | Price | Price/Sq Ft | Source |
|---|---|---|---|---|
| 12/26/2024 | Sold | $1,316,000 | $960 | MLSPIN |
| 11/22/2024 | Under Agreement | $1,349,900 | $985 | MLSPIN |
| 11/11/2024 | Contingent | $1,349,900 | $985 | MLSPIN |
| 11/03/2024 | Active | $1,349,900 | $985 | MLSPIN |
| 10/30/2024 | New | $1,349,900 | $985 | MLSPIN |
Map & Resources
Harvard-Kent Elementary School
Public Elementary School, Grades: PK-6
0.12mi
Charlestown High School
Public Secondary School, Grades: 7-12
0.39mi
Warren-Prescott K-8 School
Public Elementary School, Grades: PK-8
0.39mi
Charlestown High School
Public School, Grades: 9-12
0.39mi
Holden School
School
0.41mi
Sorelle
Cafe
0.29mi
Style Café
Cafe
0.33mi
Zume's Coffee House
Cafe
0.4mi
Dunkin'
Donut & Coffee Shop
0.24mi
Dunkin'
Donut & Coffee Shop
0.38mi
Figs
Italian Restaurant
0.24mi
Tangierino
Moroccan Restaurant
0.25mi
Sullivan's Pub
Restaurant
0.26mi
Boston Fire Department Engine 50
Fire Station
0.16mi
Boston Police Department Charlestown Neighborhood Station
Police
0.14mi
Massachusetts State Police Marine Section
Police
0.48mi
Spaulding Rehabilitation Hospital
Hospital
0.5mi
USS Constitution Museum
Museum
0.14mi
The Battle of Bunker Hill Museum
Museum
0.17mi
USS Constitution
Museum
0.17mi
USS Cassin Young
Museum
0.23mi
Boston Marine Society Museum
Museum
0.23mi
Mt. Vernon Street Plaza
Park
0.02mi
Patrick Kelly Park
Park
0.03mi
Charlestown Navy Park
Municipal Park
0.05mi
Winthrop Square
Park
0.09mi
Monument Square
National Park
0.13mi
Nautica Park
Park
0.13mi
Hayes Square
Park
0.14mi
Shipyard Park
Municipal Park
0.16mi
O"Reilly Playground
Playground
0.25mi
Paul Revere Park Playground
Playground
0.42mi
The Cooperative Bank
Bank
0.36mi
Citizens Bank
Bank
0.36mi
element
Beauty
0.26mi
Hair Cuttery
Hairdresser
0.38mi
Quality Dental
Dentist
0.36mi
Shell
Gas Station
0.34mi
Charles Hayden Memorial Library
Library
0.33mi
Charlestown High School Library
Library
0.46mi
CVS Pharmacy
Pharmacy
0.39mi
Whole Foods Market
Supermarket
0.42mi
Dollar Tree
Variety Store
0.17mi
Adams St @ Lowney Way
0.04mi
Chelsea St @ Constitution Rd
0.08mi
Chelsea St opp Constitution Rd
0.08mi
Chelsea St @ Fifth St
0.09mi
Bunker Hill St @ Lowney Way
0.11mi
Bunker Hill St @ Vine St
0.14mi
Vine St @ Bunker Hill St
0.15mi
First Ave @ Fifth St
0.16mi
Seller's Representative: Tina Endicott Realty Group, RE/MAX Encore
MLS ID#: 73307880
© 2025 MLS Property Information Network, Inc.. All rights reserved.
The property listing data and information set forth herein were provided to MLS Property Information Network, Inc. from third party sources, including sellers, lessors and public records, and were compiled by MLS Property Information Network, Inc. The property listing data and information are for the personal, non commercial use of consumers having a good faith interest in purchasing or leasing listed properties of the type displayed to them and may not be used for any purpose other than to identify prospective properties which such consumers may have a good faith interest in purchasing or leasing. MLS Property Information Network, Inc. and its subscribers disclaim any and all representations and warranties as to the accuracy of the property listing data and information set forth herein.
MLS PIN data last updated at 2024-12-26 10:36:00




















































































