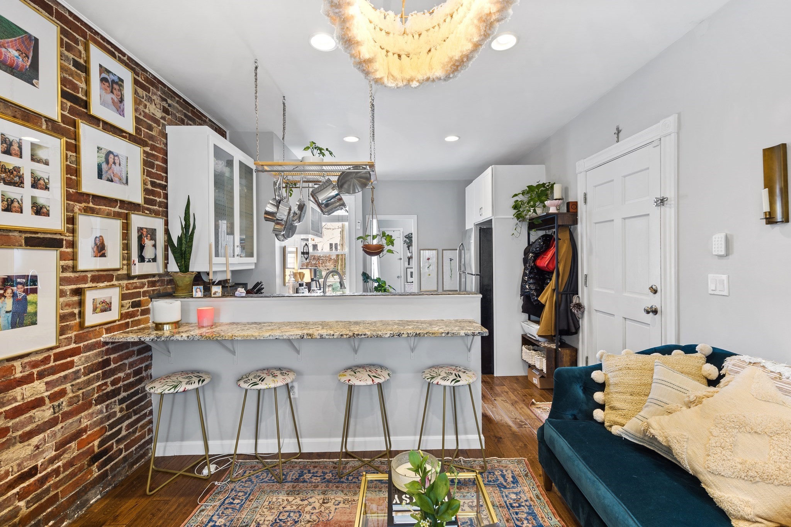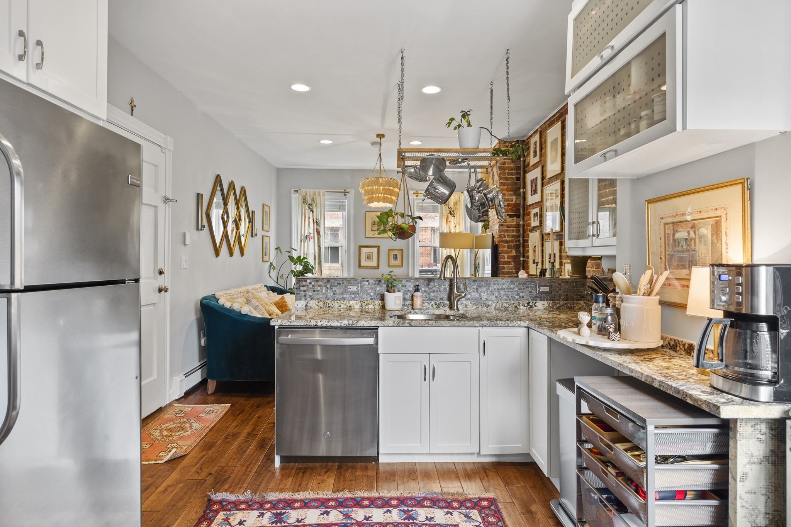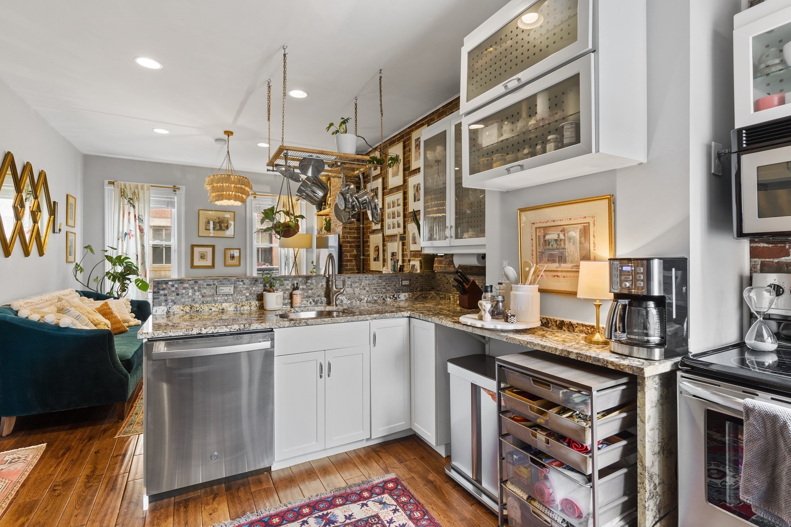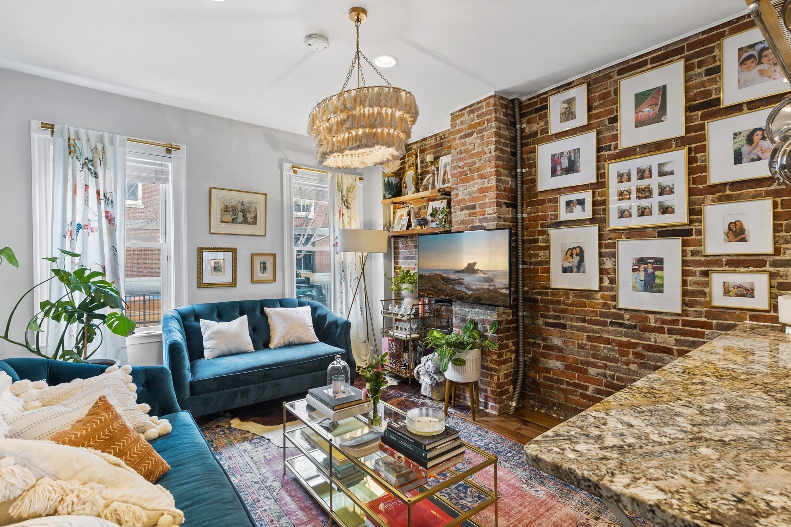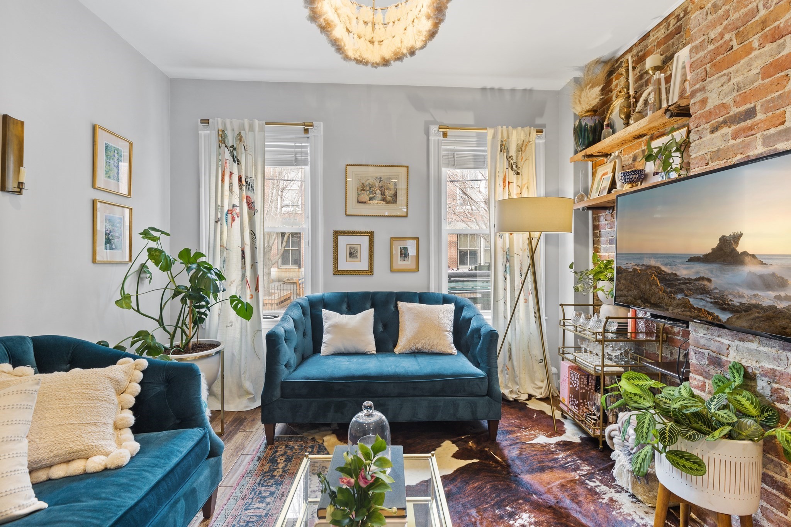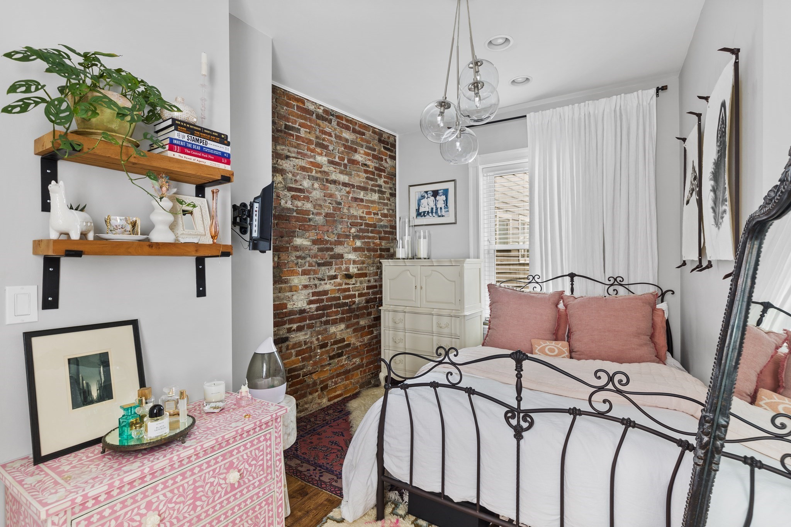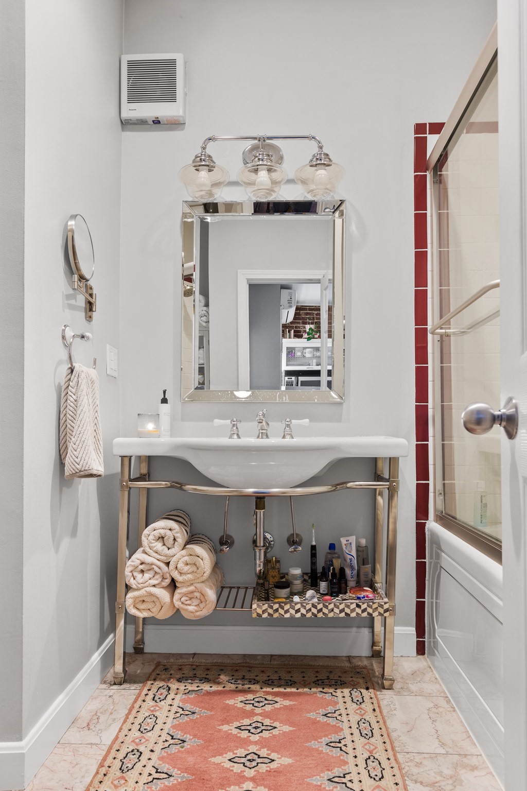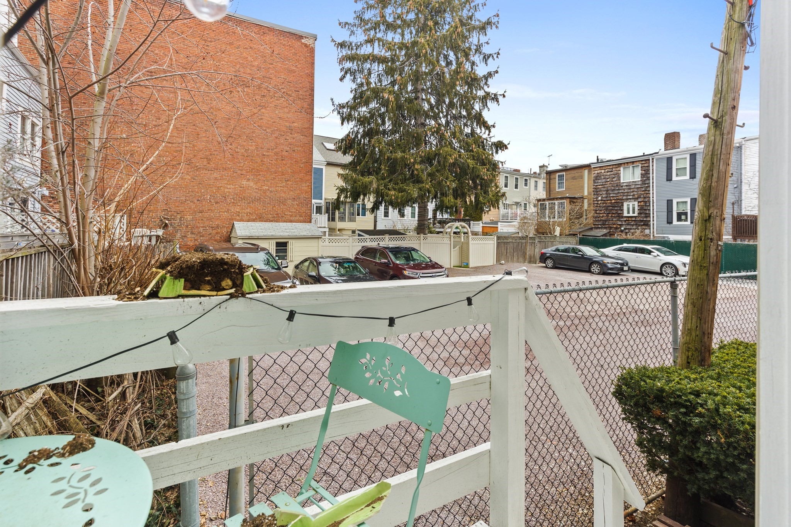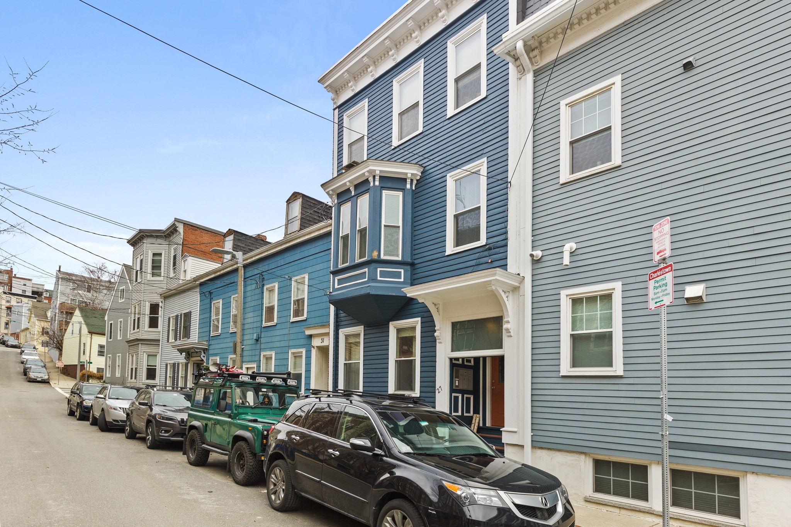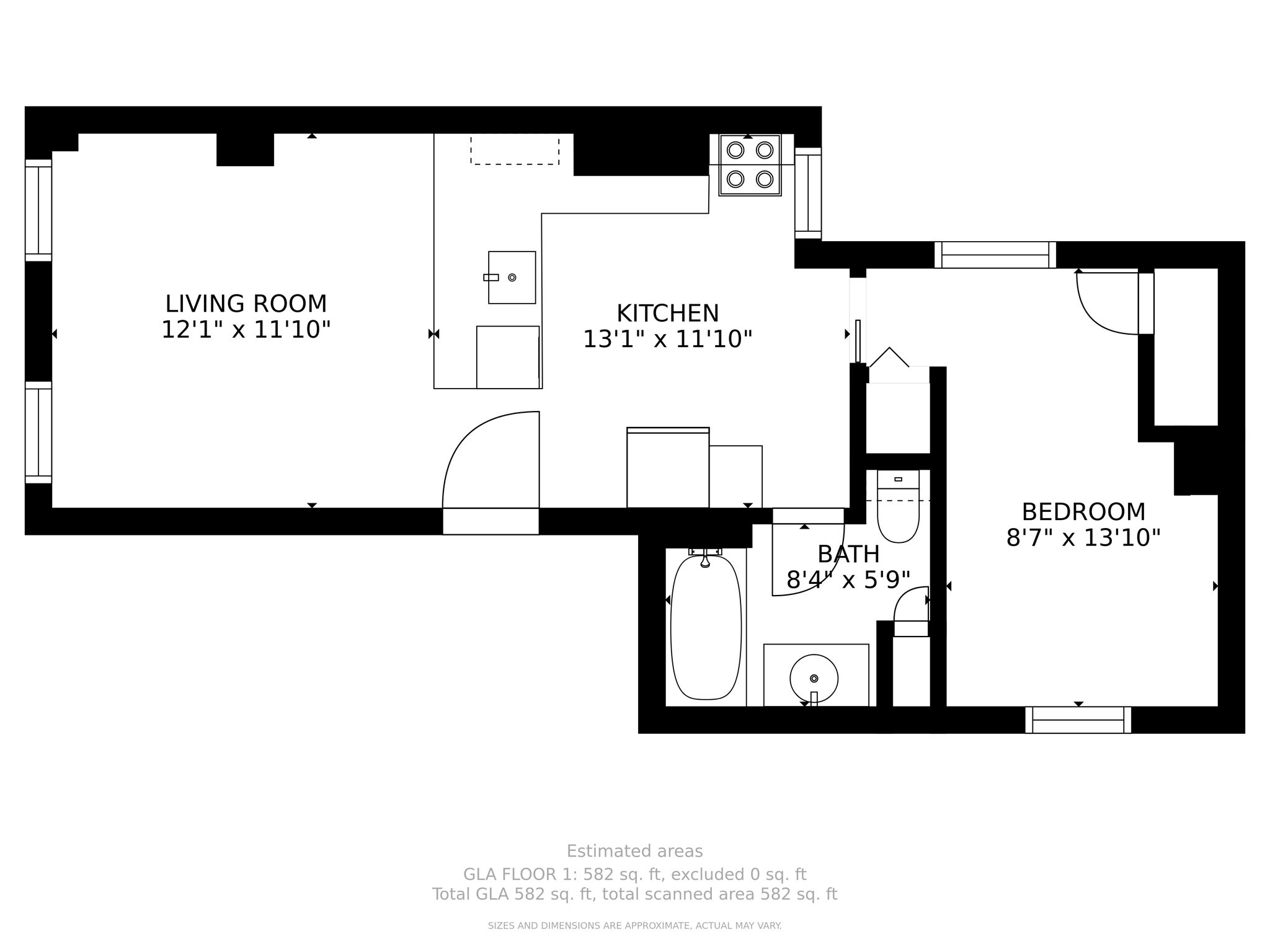Property Description
Property Overview
Property Details click or tap to expand
Kitchen, Dining, and Appliances
- Kitchen Dimensions: 13'1"X11'10"
- Kitchen Level: First Floor
- Breakfast Bar / Nook, Countertops - Stone/Granite/Solid, Open Floor Plan, Stainless Steel Appliances
- Dishwasher, Dryer, Freezer, Range, Refrigerator, Washer
Bedrooms
- Bedrooms: 1
- Master Bedroom Dimensions: 8'7"X13'10"
- Master Bedroom Level: First Floor
- Master Bedroom Features: Lighting - Pendant
Other Rooms
- Total Rooms: 2
- Living Room Dimensions: 12'1"X11'10"
- Living Room Level: First Floor
- Living Room Features: Lighting - Overhead
Bathrooms
- Full Baths: 1
- Bathroom 1 Dimensions: 8'4"X5'9"
- Bathroom 1 Level: First Floor
- Bathroom 1 Features: Bathroom - Full, Bathroom - With Tub & Shower
Amenities
- Amenities: Highway Access, Park, Public School, Public Transportation, T-Station
- Association Fee Includes: Master Insurance, Reserve Funds, Sewer, Water
Utilities
- Heating: Electric, Forced Air, Space Heater
- Heat Zones: 1
- Cooling: Ductless Mini-Split System
- Cooling Zones: 1
- Water: City/Town Water, Private
- Sewer: City/Town Sewer, Private
Unit Features
- Square Feet: 500
- Unit Building: 1
- Unit Level: 1
- Unit Placement: Street
- Floors: 1
- Pets Allowed: Yes
- Laundry Features: In Building
- Accessability Features: Unknown
Condo Complex Information
- Condo Type: Condo
- Complex Complete: U
- Year Converted: 2005
- Number of Units: 3
- Elevator: No
- Condo Association: U
- HOA Fee: $202
- Fee Interval: Monthly
Construction
- Year Built: 1875
- Style: Cape, Historical, Rowhouse
- Flooring Type: Hardwood
- Lead Paint: Unknown
- Warranty: No
Garage & Parking
- Parking Features: Attached, On Street Permit
Exterior & Grounds
- Pool: No
Other Information
- MLS ID# 73312391
- Last Updated: 11/19/24
Property History click or tap to expand
| Date | Event | Price | Price/Sq Ft | Source |
|---|---|---|---|---|
| 11/19/2024 | Contingent | $499,000 | $998 | MLSPIN |
| 11/17/2024 | Active | $499,000 | $998 | MLSPIN |
| 11/13/2024 | New | $499,000 | $998 | MLSPIN |
| 07/14/2022 | Sold | $519,000 | $947 | MLSPIN |
| 05/20/2022 | Under Agreement | $499,000 | $911 | MLSPIN |
| 05/11/2022 | Contingent | $499,000 | $911 | MLSPIN |
| 05/09/2022 | Active | $499,000 | $911 | MLSPIN |
| 12/15/2015 | Sold | $329,000 | $658 | MLSPIN |
| 12/15/2015 | Under Agreement | $349,000 | $698 | MLSPIN |
| 10/21/2015 | Contingent | $349,000 | $698 | MLSPIN |
| 10/13/2015 | Active | $349,000 | $698 | MLSPIN |
| 07/11/2007 | Sold | $245,000 | $490 | MLSPIN |
| 06/09/2007 | Under Agreement | $259,000 | $518 | MLSPIN |
| 01/10/2007 | Extended | $259,000 | $518 | MLSPIN |
| 01/10/2007 | Extended | $265,000 | $530 | MLSPIN |
| 10/11/2006 | Active | $275,000 | $550 | MLSPIN |
| 10/11/2006 | Active | $265,000 | $530 | MLSPIN |
| 10/06/2006 | Expired | $275,000 | $550 | MLSPIN |
| 07/24/2006 | Extended | $275,000 | $550 | MLSPIN |
| 04/06/2006 | Price Change | $275,000 | $550 | MLSPIN |
| 04/06/2006 | Price Change | $280,000 | $560 | MLSPIN |
| 08/02/2005 | Sold | $250,000 | $500 | MLSPIN |
| 06/25/2005 | Under Agreement | $265,000 | $530 | MLSPIN |
| 05/27/2005 | Extended | $265,000 | $530 | MLSPIN |
| 05/27/2005 | Extended | $269,900 | $540 | MLSPIN |
| 04/18/2005 | Extended | $274,900 | $550 | MLSPIN |
| 04/18/2005 | Extended | $269,900 | $540 | MLSPIN |
| 03/25/2005 | Back on Market | $274,900 | $550 | MLSPIN |
| 03/04/2005 | Back on Market | $279,900 | $560 | MLSPIN |
| 03/04/2005 | Back on Market | $274,900 | $550 | MLSPIN |
| 02/27/2005 | Under Agreement | $279,900 | $560 | MLSPIN |
| 01/25/2005 | Active | $289,000 | $578 | MLSPIN |
| 01/25/2005 | Active | $279,900 | $560 | MLSPIN |
Mortgage Calculator
Map & Resources
Charles R Edwards Middle School
Grades: 7-9
0.03mi
Holden School
School
0.07mi
Warren-Prescott K-8 School
Public Elementary School, Grades: PK-8
0.12mi
Bunker Hill Community College
University
0.19mi
Charlestown High School
Public Secondary School, Grades: 7-12
0.31mi
Charlestown High School
Public School, Grades: 9-12
0.32mi
Cambridge College
University
0.36mi
Zume's Coffee House
Cafe
0.15mi
Dunkin'
Donut & Coffee Shop
0.2mi
Papa Gino's
Pizzeria
0.2mi
Warren Tavern
Restaurant
0.35mi
Sullivan's Pub
Restaurant
0.37mi
Tangierino
Moroccan Restaurant
0.39mi
Figs
Italian Restaurant
0.4mi
Boston Police Department Charlestown Neighborhood Station
Police
0.55mi
Boston Fire Department Engine 50
Fire Station
0.41mi
Boston Fire Department Engine 32, Ladder 9
Fire Station
0.44mi
The Battle of Bunker Hill Museum
Museum
0.33mi
Charlestown Working Theater
Theatre
0.37mi
Edwards Playground
Park
0.09mi
Essex Square
Municipal Park
0.19mi
Doherty Playground
Municipal Park
0.21mi
Thompson Square
Park
0.24mi
Thompson Square
Park
0.26mi
Peter Looney Park
Park
0.29mi
Monument Square
National Park
0.3mi
Charlestown Firefighters Memorial Park
Park
0.35mi
O"Reilly Playground
Playground
0.32mi
The Cooperative Bank
Bank
0.17mi
Citizens Bank
Bank
0.24mi
Santander
Bank
0.25mi
Charles Hayden Memorial Library
Library
0.22mi
Bunker Hill Community College Library
Library
0.25mi
Charlestown High School Library
Library
0.35mi
Quality Dental
Dentist
0.22mi
Hair Cuttery
Hairdresser
0.2mi
CVS Pharmacy
Pharmacy
0.19mi
Whole Foods Market
Supermarket
0.2mi
Main St @ Walker St
0.06mi
Main St @ Dunstable St
0.07mi
Main St @ School St
0.12mi
Bunker Hill St @ Sullivan St
0.14mi
Bunker Hill St @ Sackville St
0.14mi
Bunker Hill St @ Clarken Ct
0.16mi
Main St @ W School St
0.16mi
Bunker Hill St @ Pearl St
0.17mi
Seller's Representative: The Sarkis Team, Douglas Elliman Real Estate - The Sarkis Team
MLS ID#: 73312391
© 2024 MLS Property Information Network, Inc.. All rights reserved.
The property listing data and information set forth herein were provided to MLS Property Information Network, Inc. from third party sources, including sellers, lessors and public records, and were compiled by MLS Property Information Network, Inc. The property listing data and information are for the personal, non commercial use of consumers having a good faith interest in purchasing or leasing listed properties of the type displayed to them and may not be used for any purpose other than to identify prospective properties which such consumers may have a good faith interest in purchasing or leasing. MLS Property Information Network, Inc. and its subscribers disclaim any and all representations and warranties as to the accuracy of the property listing data and information set forth herein.
MLS PIN data last updated at 2024-11-19 17:25:00



