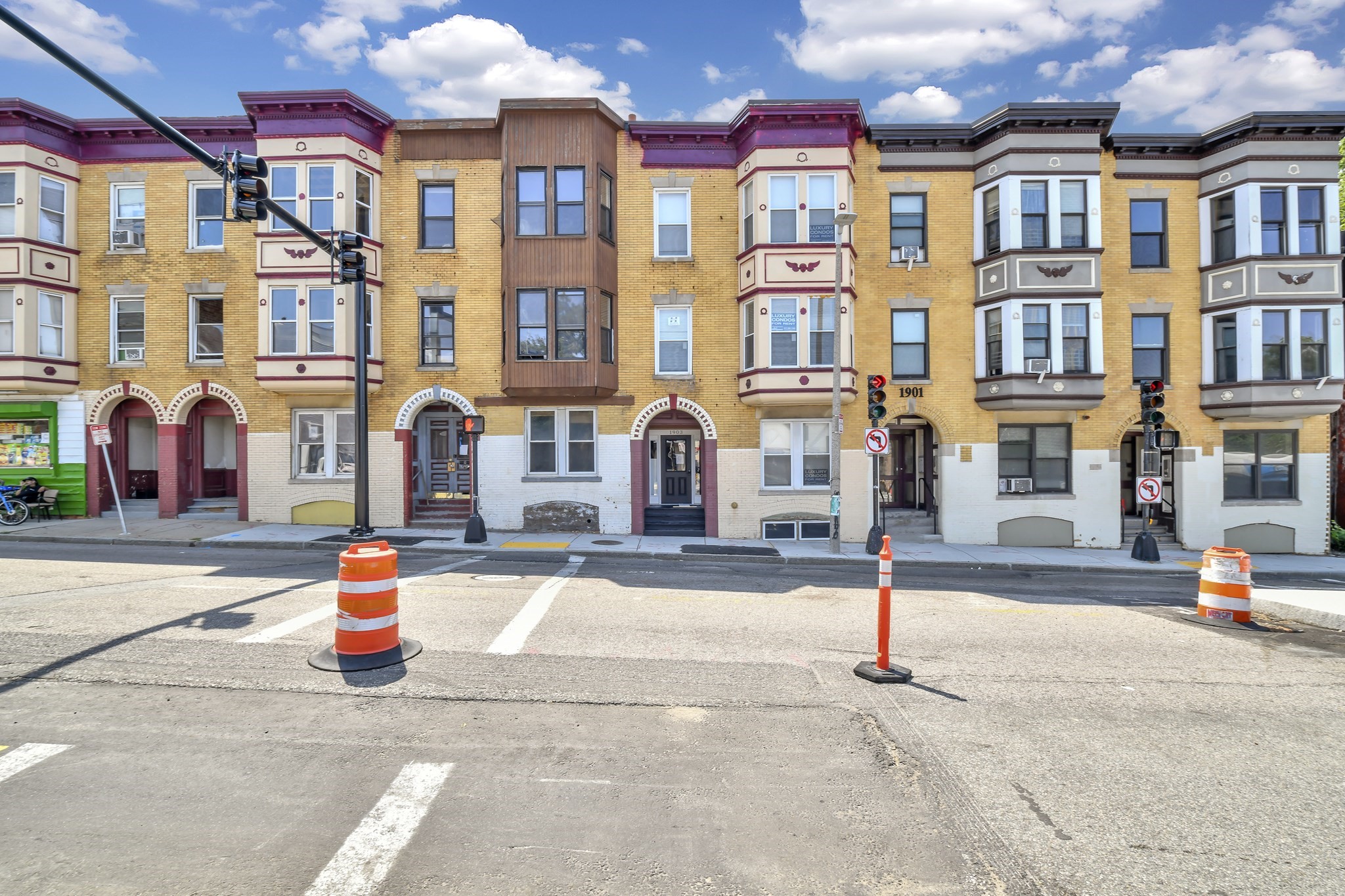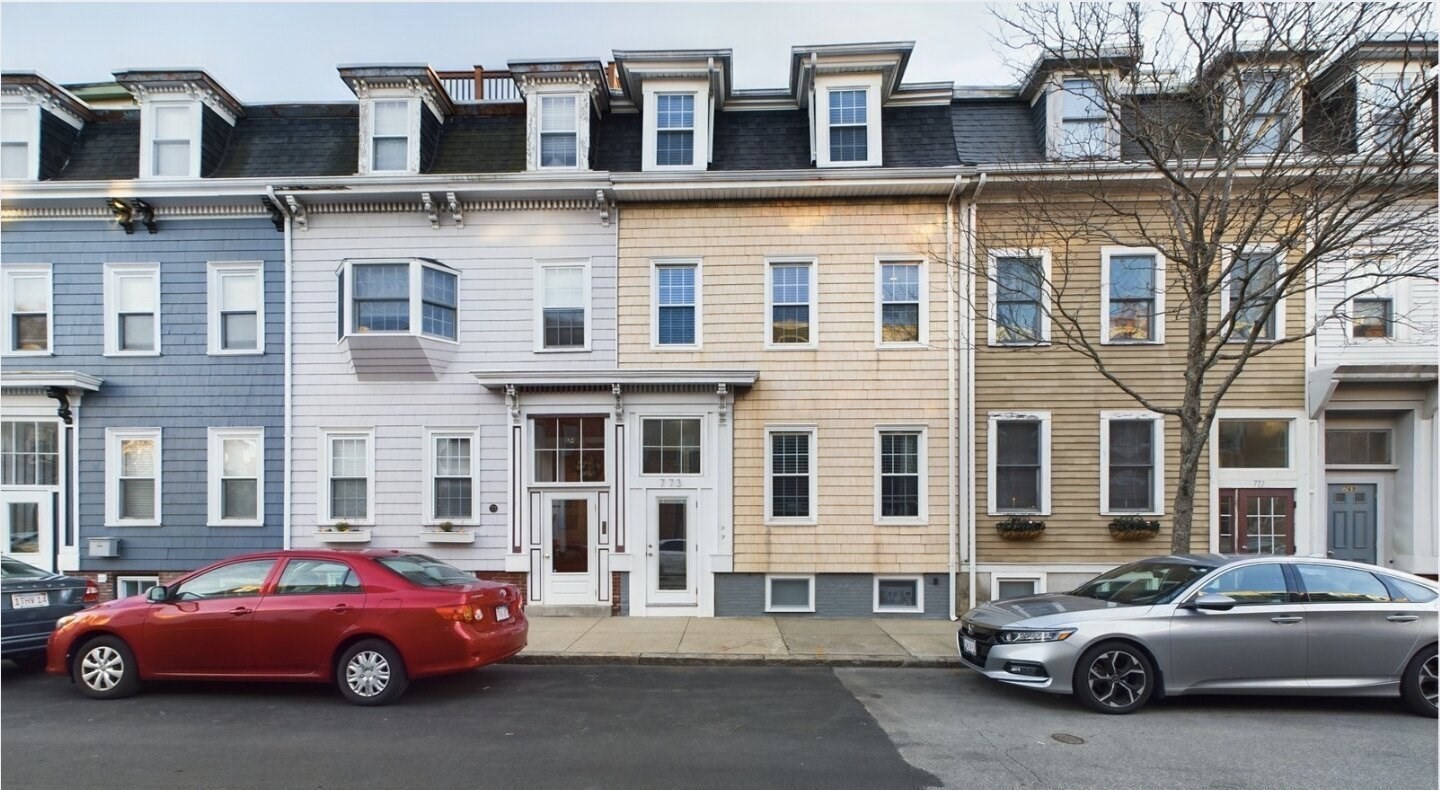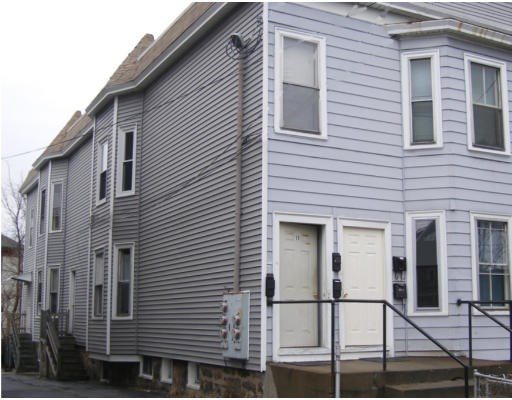
Property Overview
Property Details click or tap to expand
Building Information
- Total Units: 2
- Total Floors: 4
- Total Bedrooms: 4
- Total Full Baths: 2
- Total Half Baths: 1
- Amenities: Bike Path, Highway Access, House of Worship, Marina, Medical Facility, Park, Private School, Public School, Public Transportation, Shopping, Swimming Pool, Tennis Court, T-Station, Walk/Jog Trails
- Basement Features: Full, Interior Access, Slab, Unfinished Basement, Walk Out
- Common Rooms: Dining Room, Kitchen, Living Room
- Common Interior Features: Bathroom With Tub & Shower, Pantry, Tile Floor, Upgraded Cabinets, Upgraded Countertops
- Common Appliances: Dishwasher, Disposal, Dryer, Freezer, Microwave, Range, Refrigerator, Vent Hood, Washer
- Common Heating: Extra Flue, Gas, Gas, Heat Pump, Hot Air Gravity, Hot Water Baseboard
Financial
- APOD Available: Yes
- Gross Operating Income: 93600
- Net Operating Income: 93600
Utilities
- Heat Zones: 2
- Cooling Zones: 3
- Utility Connections: for Gas Range
- Water: City/Town Water, Private
- Sewer: City/Town Sewer, Private
Unit 1 Description
- Included in Rent: Water
- Under Lease: Yes
- Floors: 1
- Levels: 1
Unit 2 Description
- Included in Rent: Water
- Under Lease: Yes
- Floors: 2
- Levels: 2
Construction
- Year Built: 1870
- Type: 2 Family - 2 Units Up/Down
- Construction Type: Aluminum, Frame
- Foundation Info: Other (See Remarks)
- Roof Material: Rubber
- Flooring Type: Tile, Wood
- Lead Paint: Certified Treated, Yes
- Year Round: Yes
- Warranty: No
Other Information
- MLS ID# 73298904
- Last Updated: 11/13/24
Property History click or tap to expand
| Date | Event | Price | Price/Sq Ft | Source |
|---|---|---|---|---|
| 11/13/2024 | Sold | $1,550,000 | $664 | MLSPIN |
| 10/18/2024 | Under Agreement | $1,400,000 | $600 | MLSPIN |
| 10/10/2024 | Contingent | $1,400,000 | $600 | MLSPIN |
| 10/08/2024 | Active | $1,400,000 | $600 | MLSPIN |
| 10/04/2024 | New | $1,400,000 | $600 | MLSPIN |
Map & Resources
Holden School
School
0.02mi
Warren-Prescott K-8 School
Public Elementary School, Grades: PK-8
0.06mi
Charles R Edwards Middle School
Grades: 7-9
0.11mi
Bunker Hill Community College
University
0.22mi
Charlestown High School
Public Secondary School, Grades: 7-12
0.28mi
Charlestown High School
Public School, Grades: 9-12
0.29mi
Harvard-Kent Elementary School
Public Elementary School, Grades: PK-6
0.42mi
Cambridge College
University
0.44mi
Zume's Coffee House
Cafe
0.09mi
Dunkin'
Donut & Coffee Shop
0.14mi
Papa Gino's
Pizzeria
0.14mi
Warren Tavern
Restaurant
0.28mi
Sullivan's Pub
Restaurant
0.3mi
Tangierino
Moroccan Restaurant
0.31mi
Figs
Italian Restaurant
0.33mi
Legal Oysteria
Restaurant
0.43mi
Boston Police Department Charlestown Neighborhood Station
Police
0.48mi
Boston Fire Department Engine 50
Fire Station
0.33mi
Boston Fire Department Engine 32, Ladder 9
Fire Station
0.52mi
The Battle of Bunker Hill Museum
Museum
0.25mi
Charlestown Working Theater
Theatre
0.45mi
Edwards Playground
Park
0.17mi
Thompson Square
Park
0.17mi
Thompson Square
Park
0.19mi
Monument Square
National Park
0.22mi
Peter Looney Park
Park
0.23mi
Essex Square
Municipal Park
0.27mi
Doherty Playground
Municipal Park
0.28mi
Winthrop Square
Park
0.35mi
O"Reilly Playground
Playground
0.27mi
The Cooperative Bank
Bank
0.1mi
Citizens Bank
Bank
0.17mi
Santander
Bank
0.32mi
Hair Cuttery
Hairdresser
0.14mi
element
Beauty
0.3mi
Quality Dental
Dentist
0.16mi
Shell
Gas Station
0.43mi
Charles Hayden Memorial Library
Library
0.15mi
Whole Foods Market
Supermarket
0.16mi
CVS Pharmacy
Pharmacy
0.13mi
Dollar Tree
Variety Store
0.45mi
Main St @ School St
0.07mi
Main St @ W School St
0.1mi
Main St @ Dunstable St
0.12mi
Main St @ Walker St
0.13mi
Bunker Hill St @ Pearl St
0.15mi
Bunker Hill St @ Sullivan St
0.15mi
Bunker Hill St @ Sackville St
0.17mi
Bunker Hill St @ Green St
0.19mi
Nearby Areas
Seller's Representative: Nancy Roth, Gibson Sotheby's International Realty
MLS ID#: 73298904
© 2024 MLS Property Information Network, Inc.. All rights reserved.
The property listing data and information set forth herein were provided to MLS Property Information Network, Inc. from third party sources, including sellers, lessors and public records, and were compiled by MLS Property Information Network, Inc. The property listing data and information are for the personal, non commercial use of consumers having a good faith interest in purchasing or leasing listed properties of the type displayed to them and may not be used for any purpose other than to identify prospective properties which such consumers may have a good faith interest in purchasing or leasing. MLS Property Information Network, Inc. and its subscribers disclaim any and all representations and warranties as to the accuracy of the property listing data and information set forth herein.
MLS PIN data last updated at 2024-11-13 15:54:00



















































































