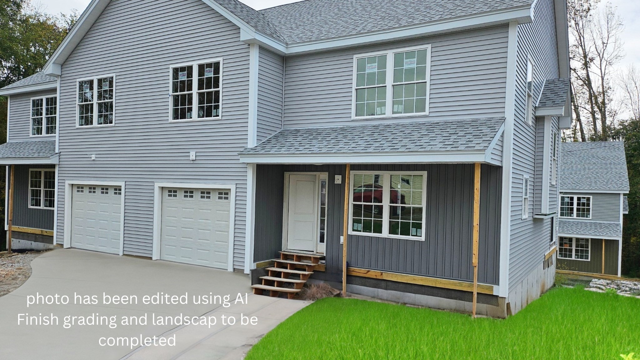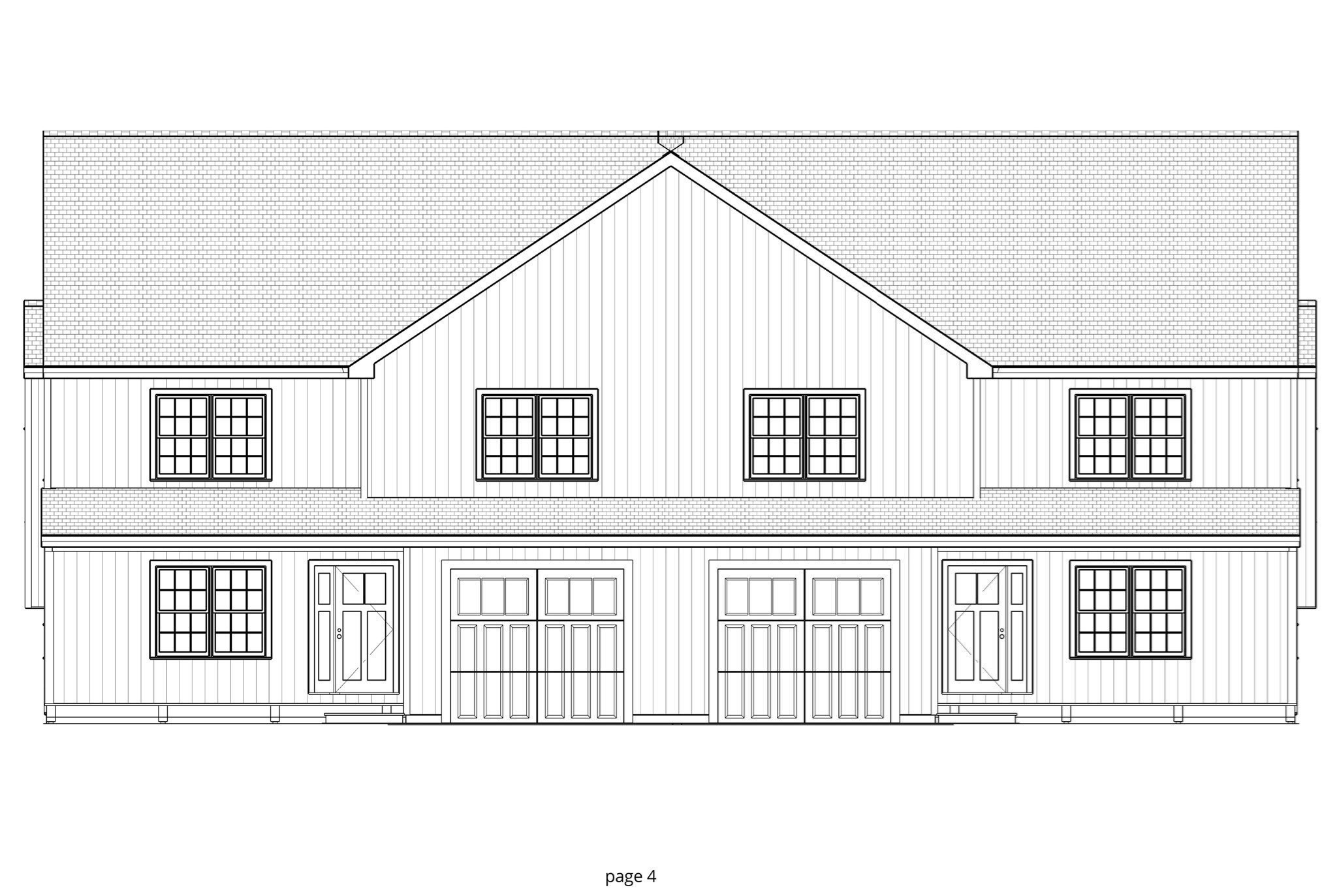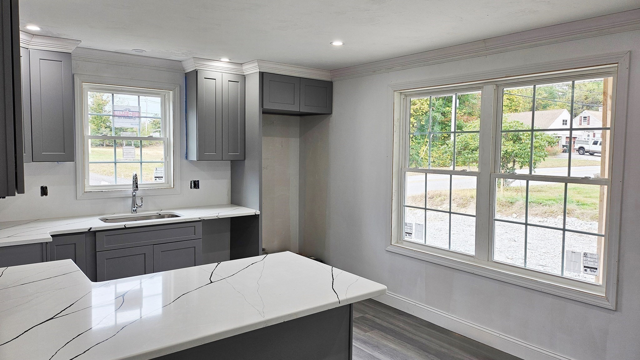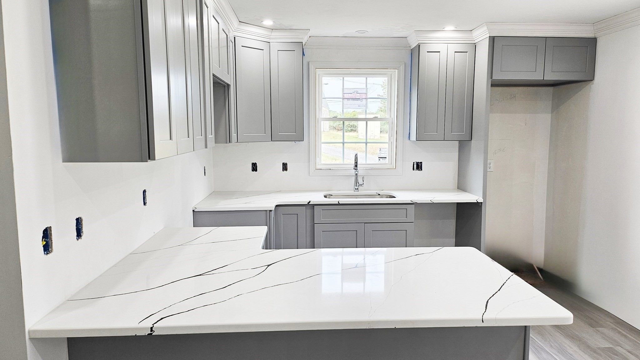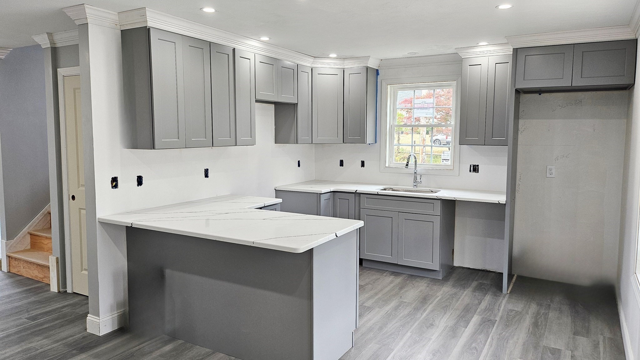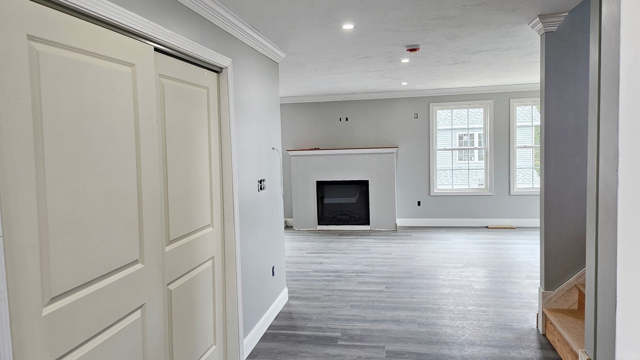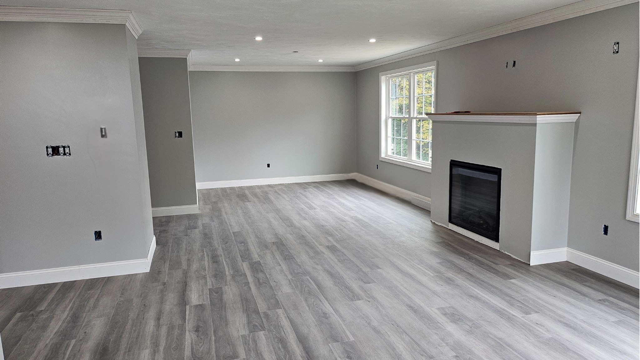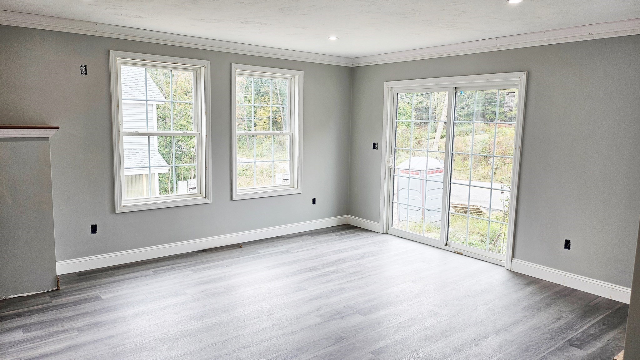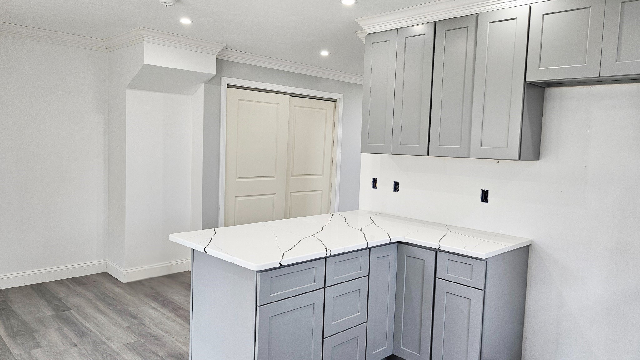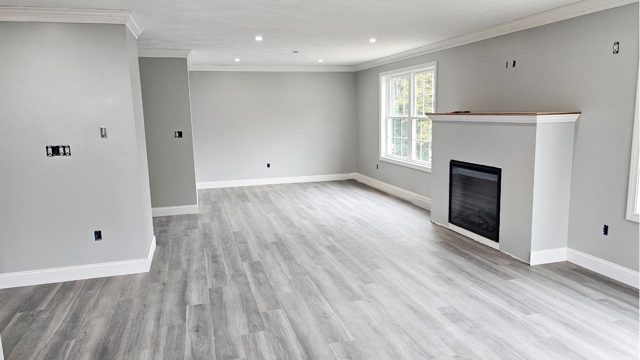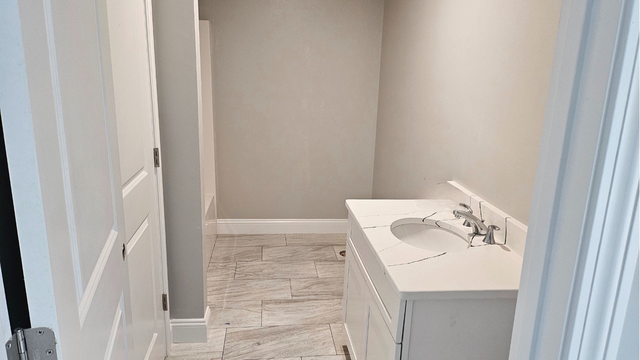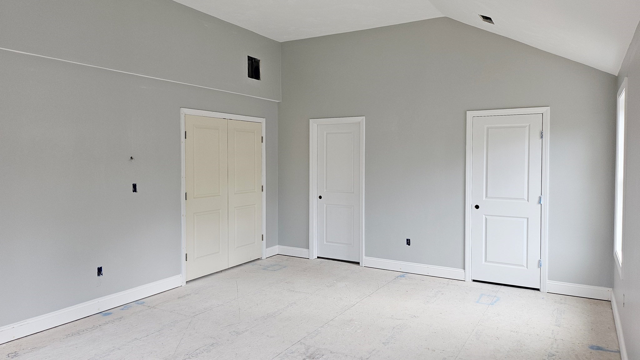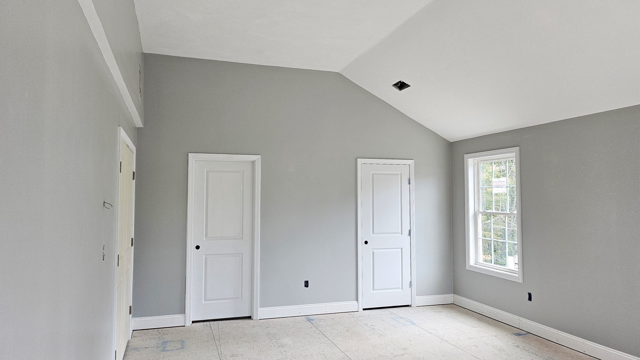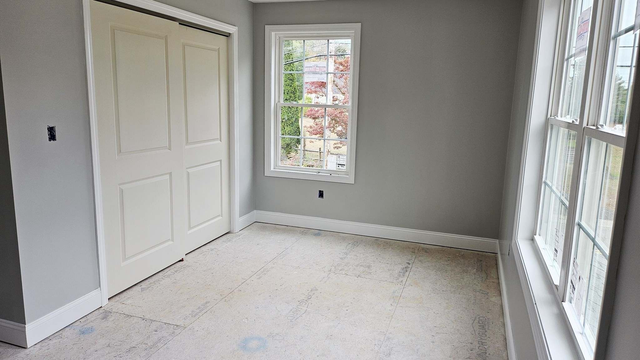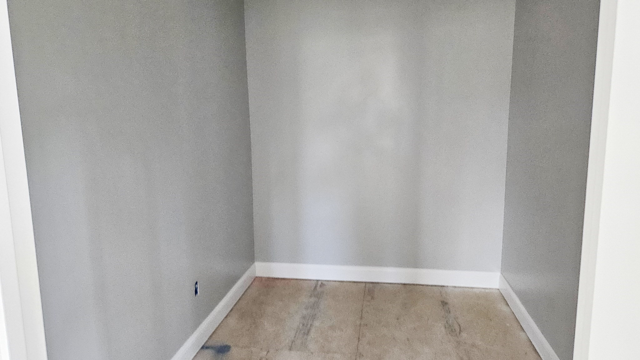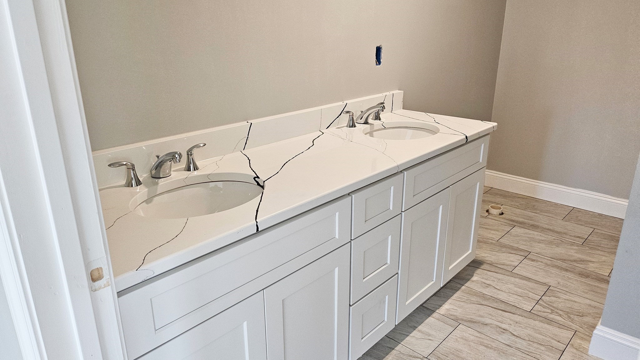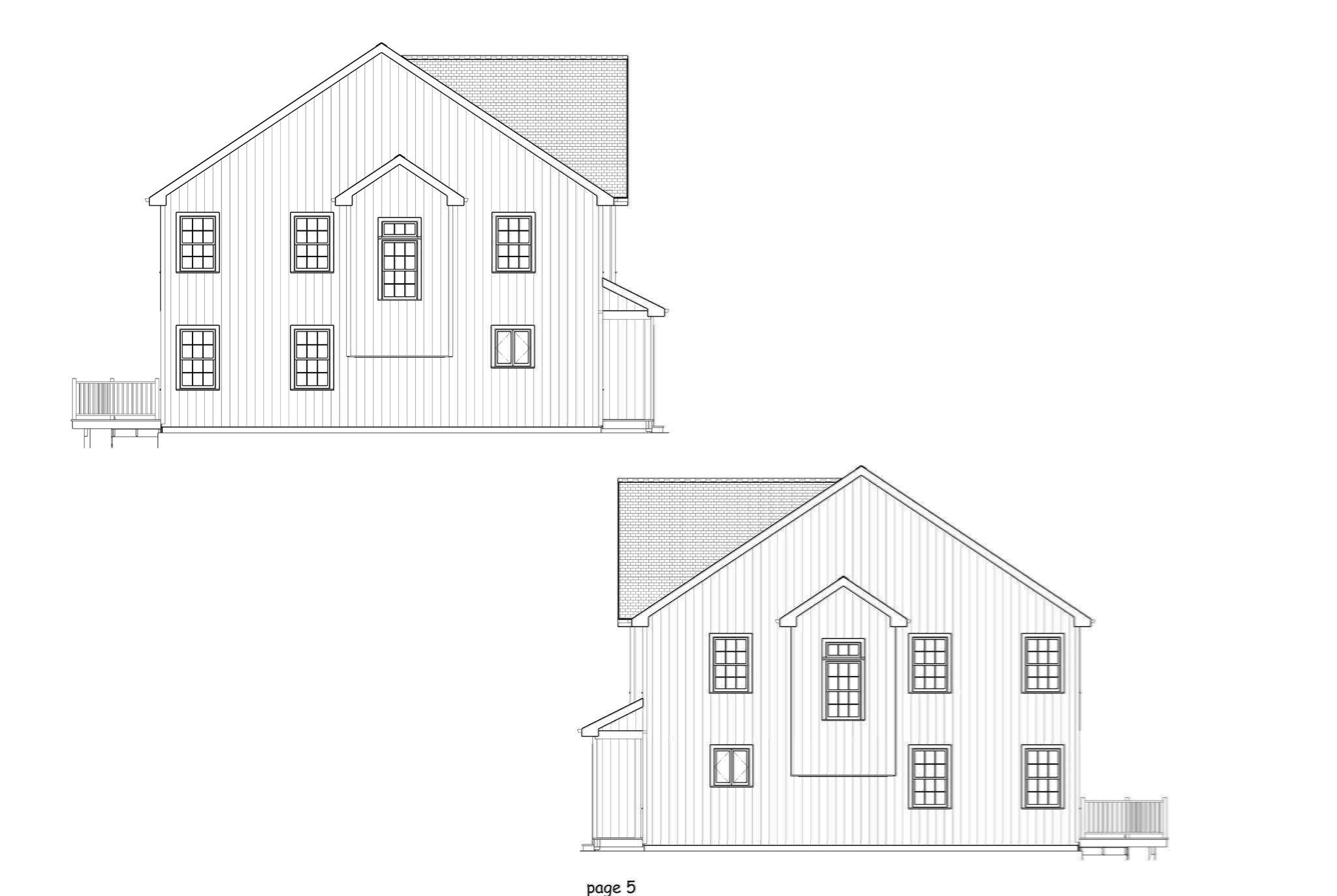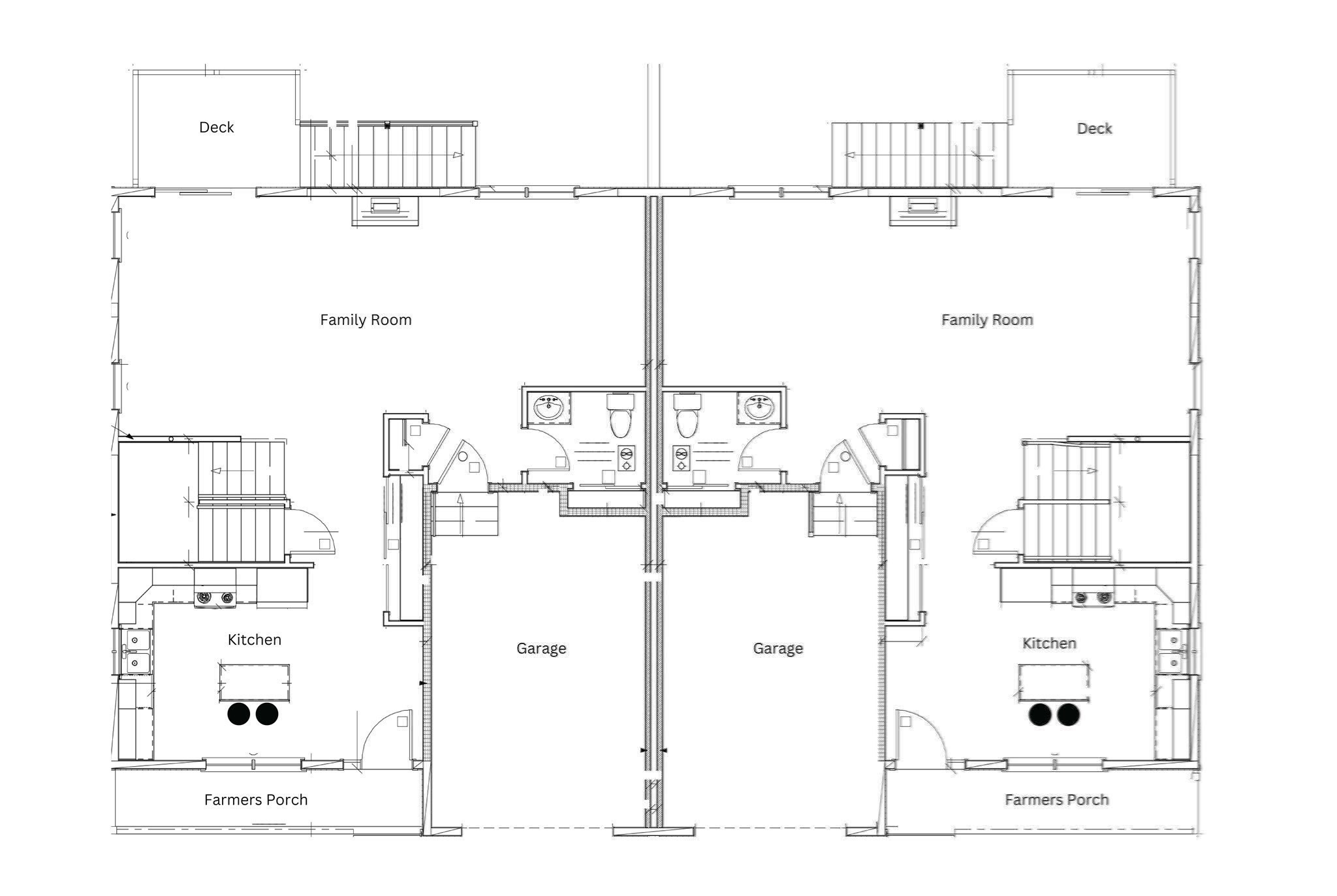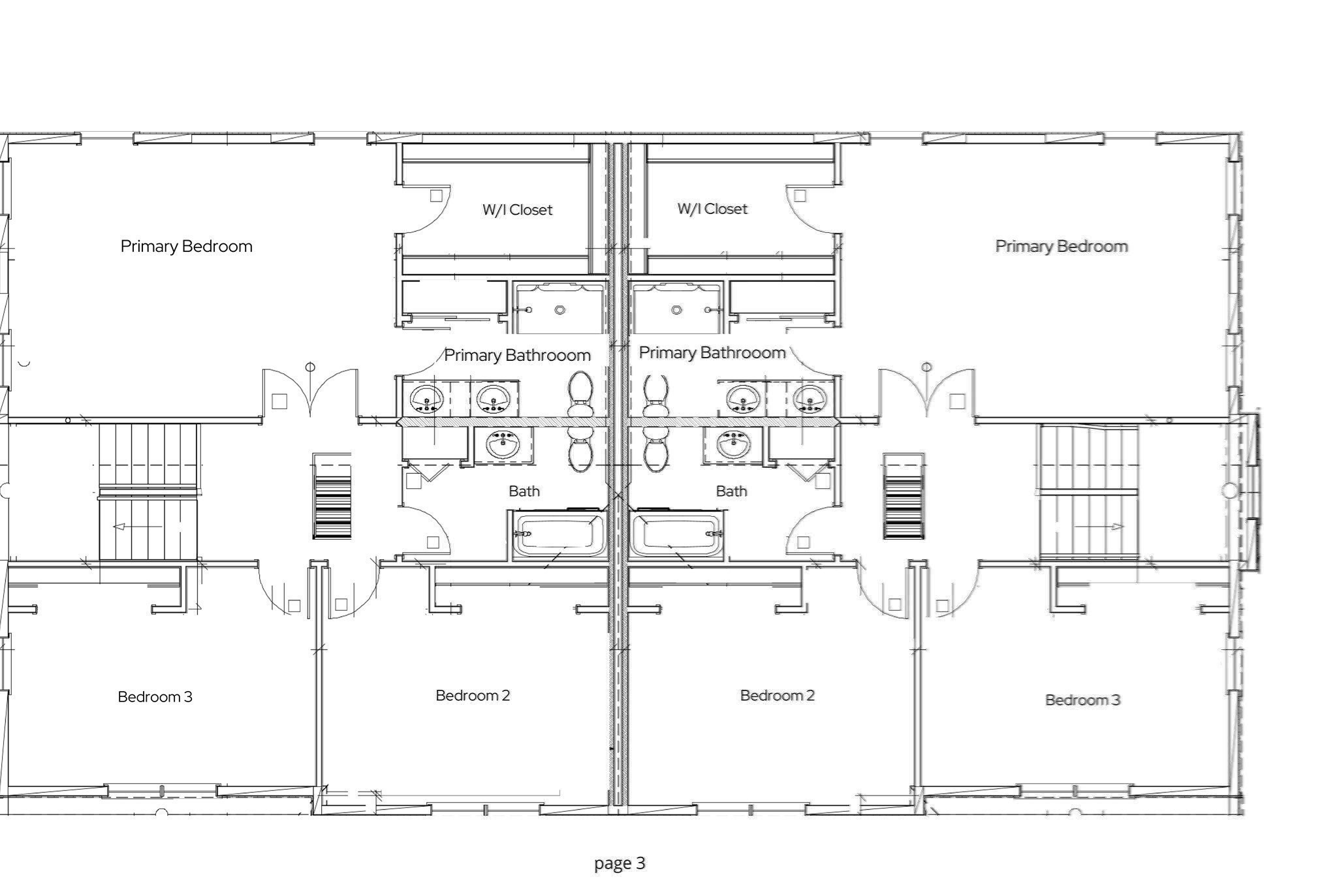Property Description
Property Overview
Property Details click or tap to expand
Kitchen, Dining, and Appliances
- Kitchen Level: First Floor
- Countertops - Stone/Granite/Solid, Flooring - Vinyl, Peninsula, Recessed Lighting, Stainless Steel Appliances
- Dishwasher, Microwave, Range, Washer Hookup
- Dining Room Level: First Floor
- Dining Room Features: Flooring - Vinyl
Bedrooms
- Bedrooms: 3
- Master Bedroom Level: Second Floor
- Master Bedroom Features: Bathroom - Full, Closet - Walk-in, Flooring - Wall to Wall Carpet
- Bedroom 2 Level: Second Floor
- Master Bedroom Features: Flooring - Wall to Wall Carpet
- Bedroom 3 Level: Second Floor
- Master Bedroom Features: Flooring - Wall to Wall Carpet
Other Rooms
- Total Rooms: 6
- Living Room Level: First Floor
- Living Room Features: Deck - Exterior, Fireplace, Flooring - Vinyl, Open Floor Plan
Bathrooms
- Full Baths: 2
- Half Baths 1
- Master Bath: 1
- Bathroom 1 Level: First Floor
- Bathroom 1 Features: Bathroom - Half, Flooring - Stone/Ceramic Tile
- Bathroom 2 Level: Second Floor
- Bathroom 2 Features: Bathroom - Full, Closet - Linen, Flooring - Stone/Ceramic Tile
- Bathroom 3 Level: Second Floor
- Bathroom 3 Features: Bathroom - Full, Flooring - Stone/Ceramic Tile
Amenities
- Amenities: Conservation Area, Highway Access, Shopping
- Association Fee Includes: Master Insurance
Utilities
- Heating: Common, Electric, Forced Air, Heat Pump, Space Heater, Steam
- Heat Zones: 2
- Cooling: Central Air
- Cooling Zones: 2
- Electric Info: Circuit Breakers, Underground
- Energy Features: Insulated Doors, Insulated Windows
- Utility Connections: for Electric Dryer, for Electric Oven, for Electric Range, Icemaker Connection, Washer Hookup
- Water: City/Town Water, Individual Meter, On-Site, Private
- Sewer: City/Town Sewer, Private
Unit Features
- Square Feet: 2154
- Unit Building: A
- Unit Level: 1
- Floors: 2
- Pets Allowed: Yes
- Fireplaces: 1
- Laundry Features: In Unit
- Accessability Features: Unknown
Condo Complex Information
- Condo Type: Condo
- Complex Complete: U
- Number of Units: 2
- Elevator: No
- Condo Association: U
- HOA Fee: $120
- Fee Interval: Monthly
- Management: Owner Association
Construction
- Year Built: 2024
- Style: , Garrison, Half-Duplex, Ranch, Townhouse, W/ Addition
- Construction Type: Aluminum, Frame
- Roof Material: Aluminum, Asphalt/Fiberglass Shingles
- UFFI: No
- Flooring Type: Vinyl, Wall to Wall Carpet
- Lead Paint: None
- Warranty: No
Garage & Parking
- Garage Parking: Attached, Garage Door Opener
- Garage Spaces: 1
- Parking Features: 1-10 Spaces, Off-Street, Paved Driveway
- Parking Spaces: 1
Exterior & Grounds
- Exterior Features: Deck - Wood, Gutters, Porch
- Pool: No
Other Information
- MLS ID# 73231151
- Last Updated: 10/06/24
- Documents on File: Building Permit, Floor Plans, Investment Analysis
- Terms: Contract for Deed, Rent w/Option
Property History click or tap to expand
| Date | Event | Price | Price/Sq Ft | Source |
|---|---|---|---|---|
| 10/02/2024 | Price Change | $474,000 | $220 | MLSPIN |
| 10/02/2024 | Price Change | $479,500 | $223 | MLSPIN |
| 05/05/2024 | Active | $475,000 | $221 | MLSPIN |
| 05/05/2024 | Active | $475,000 | $221 | MLSPIN |
| 05/01/2024 | Price Change | $475,000 | $221 | MLSPIN |
| 05/01/2024 | Price Change | $475,000 | $221 | MLSPIN |
| 05/01/2024 | New | $450,000 | $209 | MLSPIN |
| 05/01/2024 | New | $450,000 | $209 | MLSPIN |
| 07/15/2022 | Canceled | $450,000 | $207 | MLSPIN |
| 07/14/2022 | Temporarily Withdrawn | $450,000 | $207 | MLSPIN |
| 06/04/2022 | Active | $450,000 | $207 | MLSPIN |
| 05/31/2022 | New | $450,000 | $207 | MLSPIN |
Mortgage Calculator
Map & Resources
Charlton Elementary School
Public Elementary School, Grades: PK-1
0.72mi
Bay Path Regional Vocational Technical High School
Vocational/Technical/High School, Grades: 9-12
0.86mi
McCafé
Coffee Shop
1mi
McDonald's
Burger (Fast Food)
0.94mi
McDonald's
Burger (Fast Food)
1.01mi
Auntie Anne's
Pretzel (Fast Food)
1.01mi
Family House of Pizza & Seafood
Pizzeria
0.35mi
Kozy Corner Cafe
Restaurant
0.36mi
Charlton House of Pizza & Seafood
Pizzeria
0.36mi
Papa Gino's
Pizzeria
1.02mi
Post Road Veterinary Hospital
Veterinary
0.37mi
Charlton Police Department
Local Police
0.33mi
Charlton Fire Department Station 2
Fire Station
0.28mi
Charlton Fire Department
Fire Station
1.05mi
Inspired Fitness Studio
Fitness Centre
0.28mi
CrossFit Charlton
Fitness Centre
0.28mi
Charlton Town Common
Municipal Park
0.46mi
Ye Olde Commons
Park
1.39mi
Charlton Community Playground
Playground
0.63mi
Glen Echo Lake Access
Recreation Ground
1.3mi
Webster First Federal Credit Union
Bank
0.55mi
Charlton Family Dental
Dentist
0.29mi
Charlton Optical
Optician
0.36mi
Charlton Service Plaza Westbound
Gas Station
0.86mi
Gulf
Gas Station
0.95mi
Gulf
Gas Station
0.96mi
Gulf
Gas Station
0.96mi
Gulf
Gas Station
1.03mi
CVS Pharmacy
Pharmacy
0.17mi
Charlton Food Mart
Supermarket
0.36mi
Honey Farms
Convenience
0.95mi
Gulf Express
Convenience
0.99mi
Yatco
Convenience
1.02mi
Seller's Representative: Susan Dicks, ERA Key Realty Services
MLS ID#: 73231151
© 2024 MLS Property Information Network, Inc.. All rights reserved.
The property listing data and information set forth herein were provided to MLS Property Information Network, Inc. from third party sources, including sellers, lessors and public records, and were compiled by MLS Property Information Network, Inc. The property listing data and information are for the personal, non commercial use of consumers having a good faith interest in purchasing or leasing listed properties of the type displayed to them and may not be used for any purpose other than to identify prospective properties which such consumers may have a good faith interest in purchasing or leasing. MLS Property Information Network, Inc. and its subscribers disclaim any and all representations and warranties as to the accuracy of the property listing data and information set forth herein.
MLS PIN data last updated at 2024-10-06 03:05:00



