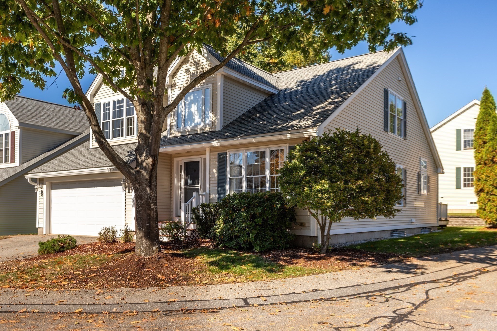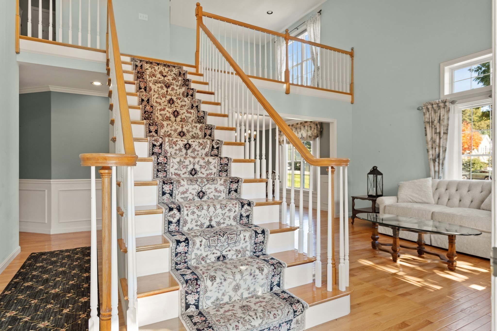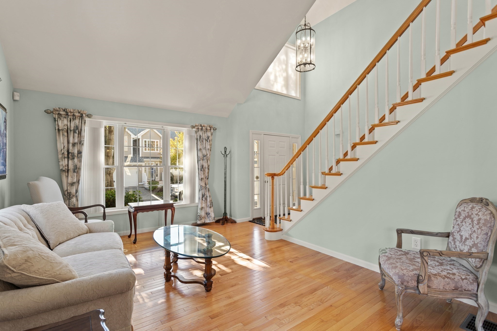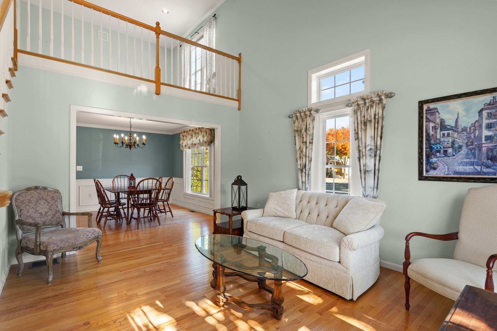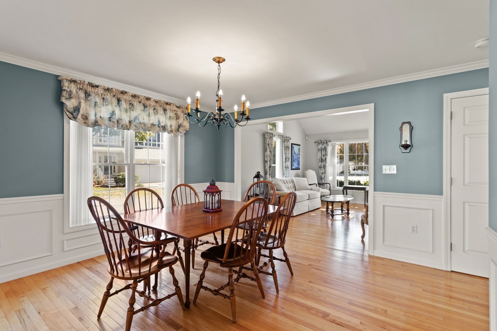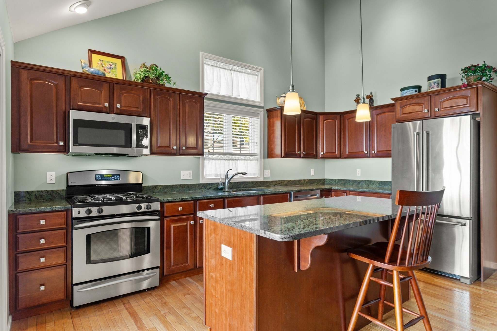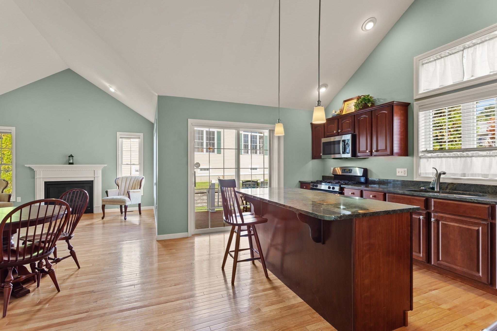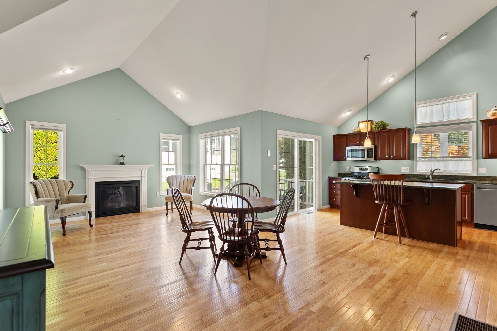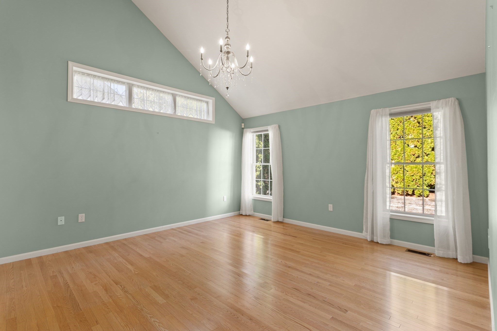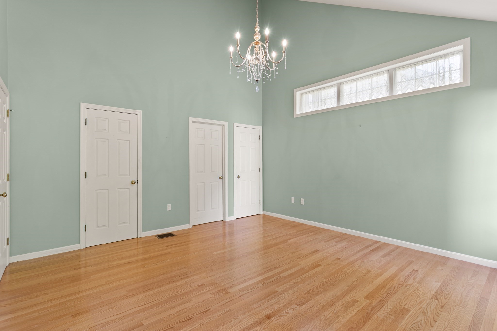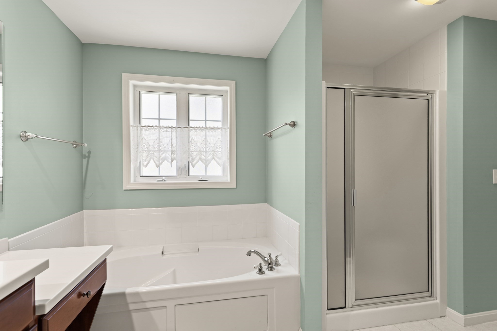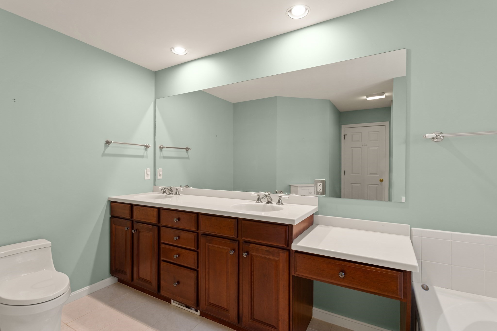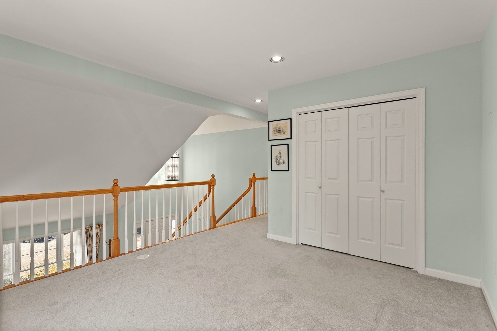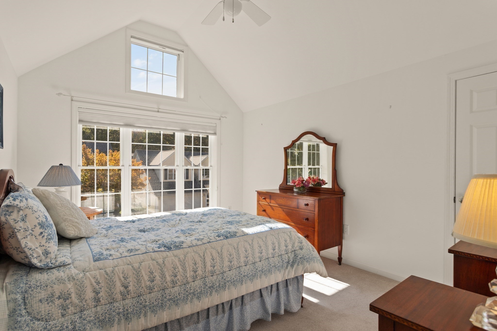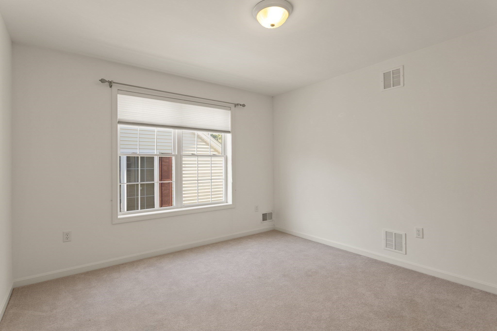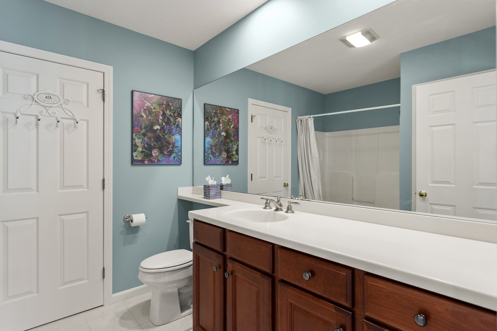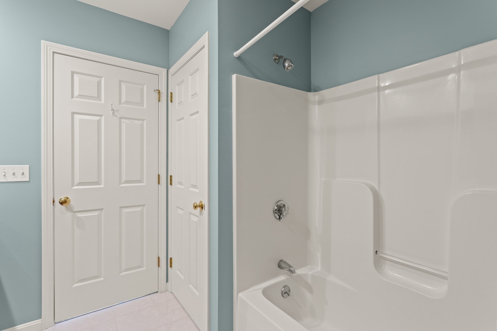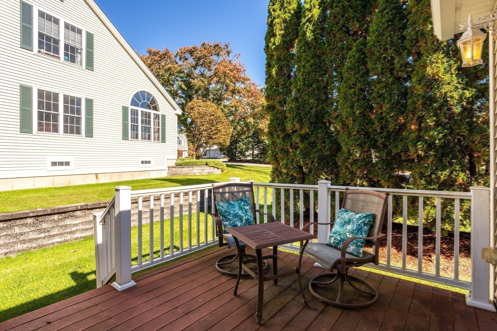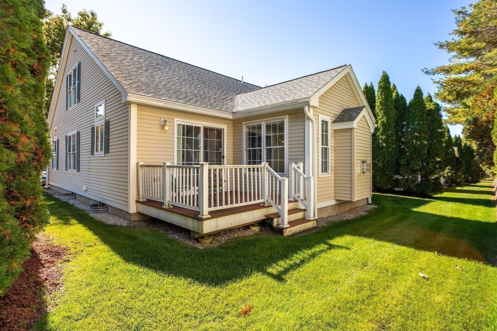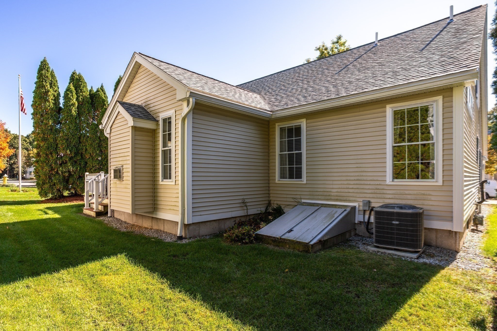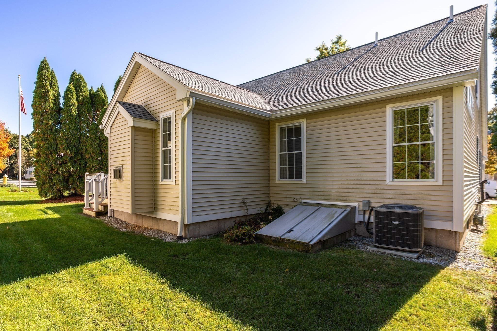Property Description
Property Overview
Property Details click or tap to expand
Kitchen, Dining, and Appliances
- Kitchen Dimensions: 12X15
- Kitchen Level: First Floor
- Ceiling - Cathedral, Countertops - Stone/Granite/Solid, Deck - Exterior, Flooring - Hardwood, Kitchen Island, Open Floor Plan, Pantry, Recessed Lighting, Slider, Stainless Steel Appliances
- Dishwasher, Disposal, Dryer, Microwave, Range, Refrigerator, Washer
- Dining Room Dimensions: 12'8"X11'10"
- Dining Room Level: First Floor
- Dining Room Features: Flooring - Hardwood, Lighting - Overhead, Wainscoting
Bedrooms
- Bedrooms: 2
- Master Bedroom Dimensions: 14'4"X15'5"
- Master Bedroom Level: First Floor
- Master Bedroom Features: Bathroom - Double Vanity/Sink, Bathroom - Full, Ceiling - Vaulted, Closet
- Bedroom 2 Dimensions: 13'9"X11
- Bedroom 2 Level: Second Floor
- Master Bedroom Features: Ceiling - Cathedral, Ceiling Fan(s), Closet, Flooring - Wall to Wall Carpet
Other Rooms
- Total Rooms: 7
- Living Room Dimensions: 19'5"X15
- Living Room Level: First Floor
- Living Room Features: Ceiling - Cathedral, Exterior Access, Flooring - Hardwood, Open Floor Plan
- Family Room Dimensions: 21'6"X12'11"
- Family Room Level: First Floor
- Family Room Features: Ceiling - Cathedral, Fireplace, Flooring - Hardwood, Recessed Lighting
Bathrooms
- Full Baths: 2
- Half Baths 1
- Master Bath: 1
- Bathroom 1 Level: First Floor
- Bathroom 1 Features: Bathroom - Half, Flooring - Stone/Ceramic Tile, Pedestal Sink
- Bathroom 2 Level: First Floor
- Bathroom 2 Features: Bathroom - Full, Bathroom - With Tub & Shower, Countertops - Stone/Granite/Solid, Double Vanity, Flooring - Stone/Ceramic Tile, Lighting - Overhead
- Bathroom 3 Level: Second Floor
- Bathroom 3 Features: Bathroom - With Tub & Shower, Closet, Countertops - Stone/Granite/Solid, Flooring - Stone/Ceramic Tile, Lighting - Overhead
Amenities
- Amenities: Medical Facility, Shopping
- Association Fee Includes: Exterior Maintenance, Landscaping, Master Insurance, Refuse Removal, Road Maintenance, Snow Removal
Utilities
- Heating: Extra Flue, Forced Air, Gas, Heat Pump, Oil
- Heat Zones: 1
- Cooling: Central Air
- Cooling Zones: 1
- Electric Info: Circuit Breakers, Underground
- Energy Features: Insulated Windows
- Utility Connections: for Gas Range
- Water: City/Town Water, Private
- Sewer: City/Town Sewer, Private
Unit Features
- Square Feet: 2196
- Unit Building: 10
- Unit Level: 1
- Interior Features: Security System
- Floors: 3
- Pets Allowed: No
- Fireplaces: 1
- Laundry Features: In Unit
- Accessability Features: Unknown
Condo Complex Information
- Condo Name: Windemere@ Chelmsford
- Condo Type: Condo
- Complex Complete: U
- Number of Units: 56
- Elevator: No
- Condo Association: U
- HOA Fee: $699
- Fee Interval: Monthly
Construction
- Year Built: 2004
- Style: Colonial, Detached,
- Construction Type: Aluminum, Frame
- Roof Material: Aluminum, Asphalt/Fiberglass Shingles
- Flooring Type: Tile, Wall to Wall Carpet, Wood
- Lead Paint: None
- Warranty: No
Garage & Parking
- Garage Parking: Attached
- Garage Spaces: 2
- Parking Features: 1-10 Spaces, Off-Street
- Parking Spaces: 2
Exterior & Grounds
- Exterior Features: Deck
- Pool: No
Other Information
- MLS ID# 73302745
- Last Updated: 10/17/24
- Documents on File: 21E Certificate, Aerial Photo, Environmental Site Assessment, Legal Description, Master Deed, Master Plan, Perc Test, Rules & Regs, Septic Design, Site Plan, Soil Survey, Unit Deed
Property History click or tap to expand
| Date | Event | Price | Price/Sq Ft | Source |
|---|---|---|---|---|
| 10/16/2024 | New | $685,000 | $312 | MLSPIN |
| 10/02/2024 | Expired | $700,000 | $319 | MLSPIN |
| 09/21/2024 | Active | $700,000 | $319 | MLSPIN |
| 09/17/2024 | Price Change | $700,000 | $319 | MLSPIN |
| 08/04/2024 | Active | $709,000 | $323 | MLSPIN |
| 07/31/2024 | Extended | $709,000 | $323 | MLSPIN |
| 07/29/2024 | Active | $709,000 | $323 | MLSPIN |
| 07/25/2024 | Price Change | $709,000 | $323 | MLSPIN |
| 06/11/2024 | Active | $729,000 | $332 | MLSPIN |
| 06/07/2024 | Price Change | $729,000 | $332 | MLSPIN |
| 05/20/2024 | Active | $749,000 | $341 | MLSPIN |
| 05/16/2024 | Back on Market | $749,000 | $341 | MLSPIN |
| 05/08/2024 | Under Agreement | $749,000 | $341 | MLSPIN |
| 05/06/2024 | Active | $749,000 | $341 | MLSPIN |
| 05/02/2024 | New | $749,000 | $341 | MLSPIN |
Mortgage Calculator
Map & Resources
Middlesex County Training School
Grades: 7-9
0.22mi
Collegiate Charter School of Lowell
Charter School, Grades: K-12
0.72mi
Chelmsford High School
Public Secondary School, Grades: 9-12
0.72mi
Charles D Harrington School
Public Elementary School, Grades: K-4
0.75mi
McCarthy Middle School
Public Middle School, Grades: 7-8
0.88mi
Slap Shot Pub
Bar
0.86mi
Starbucks
Coffee Shop
0.61mi
D'Angelo
Fast Food
0.61mi
Boston Market
American & Chicken (Fast Food)
0.67mi
Einstein Bros. Bagels
Bagel (Fast Food)
0.68mi
Subway
Sandwich (Fast Food)
0.75mi
Pho 88
Vietnamese Restaurant
0.7mi
Rick's Diner
Restaurant
0.73mi
Encompass Health Rehab Hospital Of New England At Lowell
Hospital
0.99mi
Chelmsford Police Department
Police
0.77mi
Chelmsford Fire Department
Fire Station
0.68mi
Lowell Fire Department
Fire Station
0.87mi
One Fitness
Gym. Sports: Gymnastics
0.74mi
Jazzercise
Gym. Sports: Gymnastics
0.76mi
Ayotte Field
Sports Centre. Sports: Baseball
0.9mi
Southwell Field
Municipal Park
0.65mi
Edwards Street Park
Municipal Park
0.83mi
Lowell Heritage State Park
State Park
0.51mi
Lowell Heritage State Park
State Park
0.74mi
Boathouse Site & Greenway
Recreation Ground
0.52mi
TD Bank
Bank
0.61mi
Enterprise Bank
Bank
0.66mi
Santander
Bank
0.74mi
Great Clips
Hairdresser
0.61mi
Cost Cutters
Hairdresser
0.75mi
Shazi's Hair & Beauty Salon
Hairdresser
0.76mi
Cuti Nails
Hairdresser
0.76mi
Perfect Dental
Dentist
0.61mi
Hannaford Pharmacy
Pharmacy
0.74mi
CVS Pharmacy
Pharmacy
0.78mi
Walmart Pharmacy
Pharmacy
0.8mi
Walmart
Department Store
0.74mi
Marshalls
Department Store
0.93mi
7-Eleven
Convenience
0.79mi
Hannaford
Supermarket
0.7mi
Market Basket
Supermarket
0.72mi
Seller's Representative: Mary Paletta, Coldwell Banker Realty - Chelmsford
MLS ID#: 73302745
© 2024 MLS Property Information Network, Inc.. All rights reserved.
The property listing data and information set forth herein were provided to MLS Property Information Network, Inc. from third party sources, including sellers, lessors and public records, and were compiled by MLS Property Information Network, Inc. The property listing data and information are for the personal, non commercial use of consumers having a good faith interest in purchasing or leasing listed properties of the type displayed to them and may not be used for any purpose other than to identify prospective properties which such consumers may have a good faith interest in purchasing or leasing. MLS Property Information Network, Inc. and its subscribers disclaim any and all representations and warranties as to the accuracy of the property listing data and information set forth herein.
MLS PIN data last updated at 2024-10-17 03:30:00



