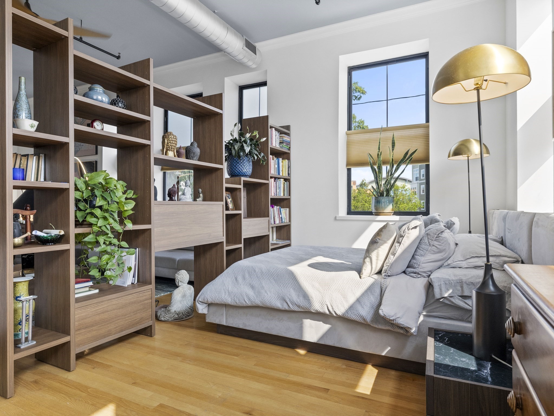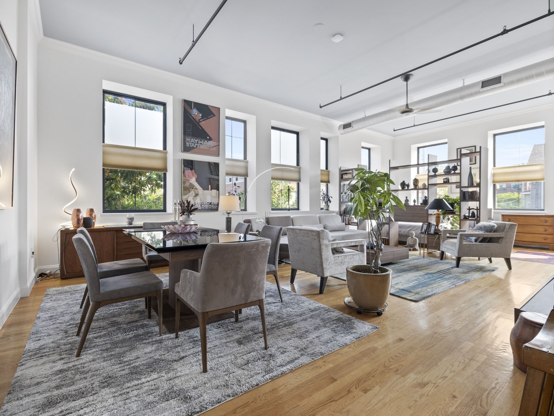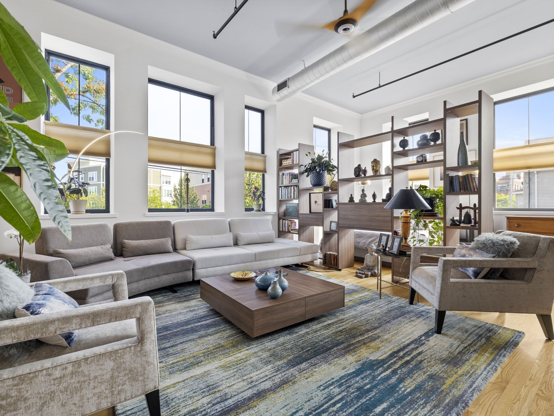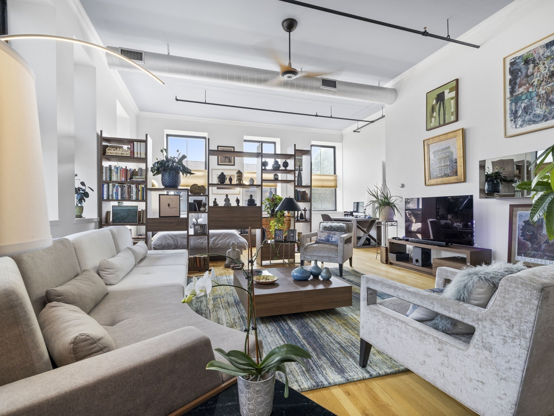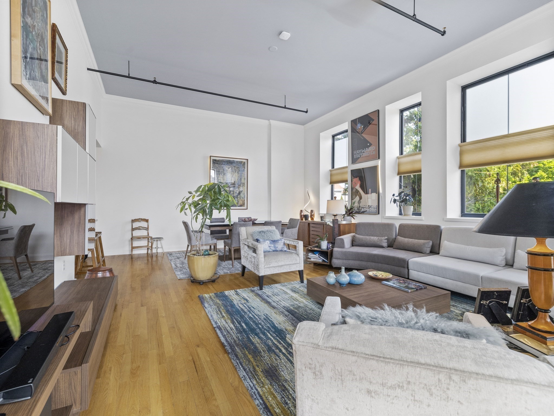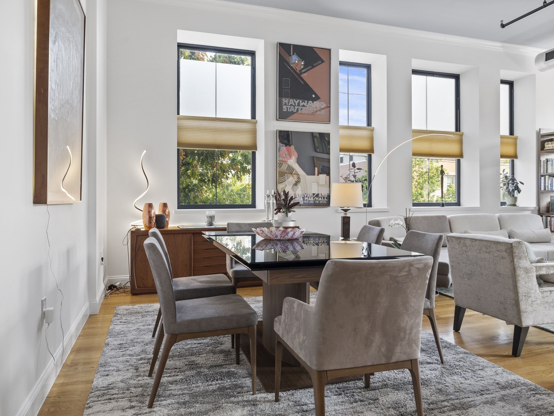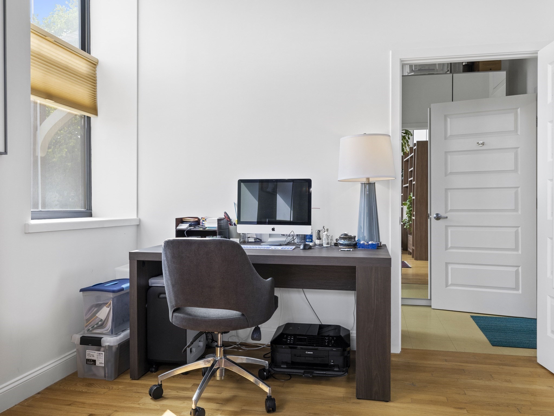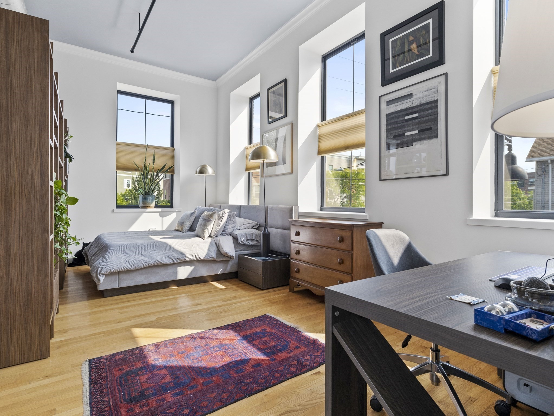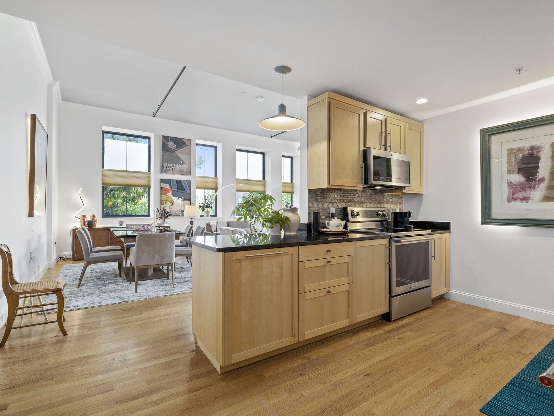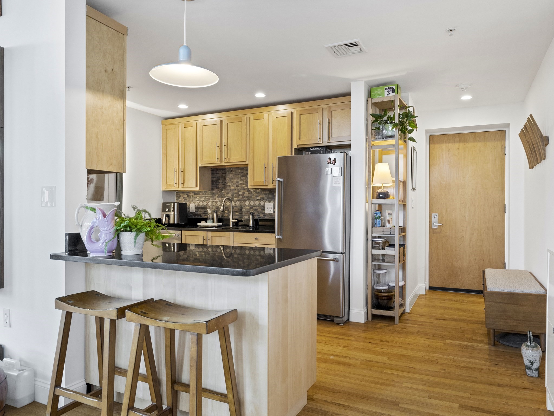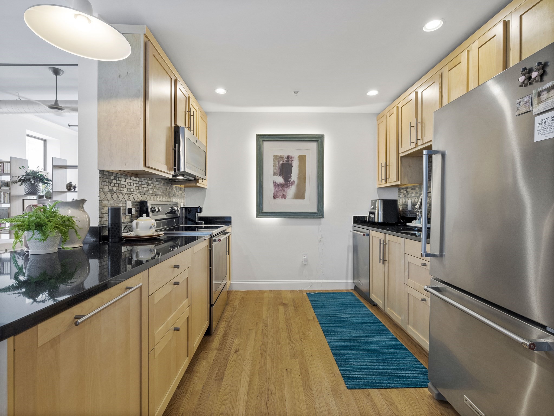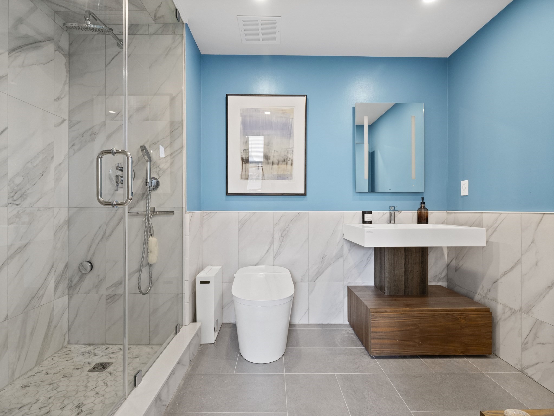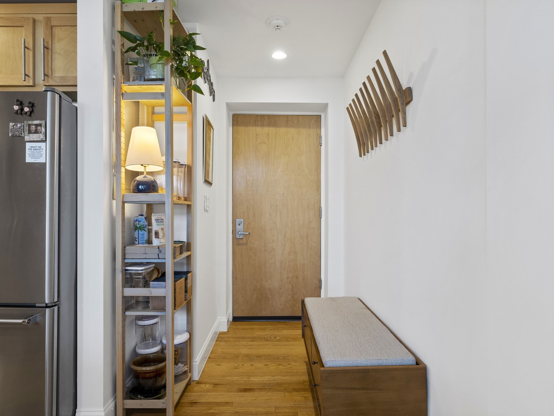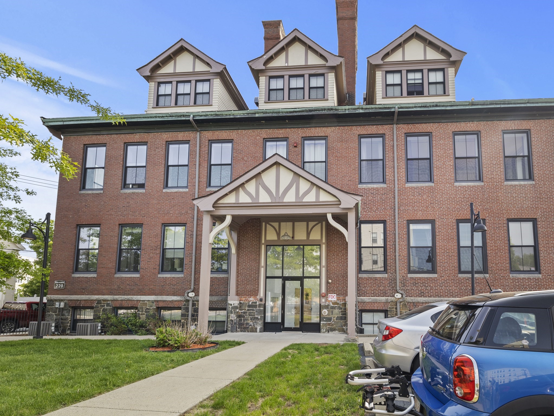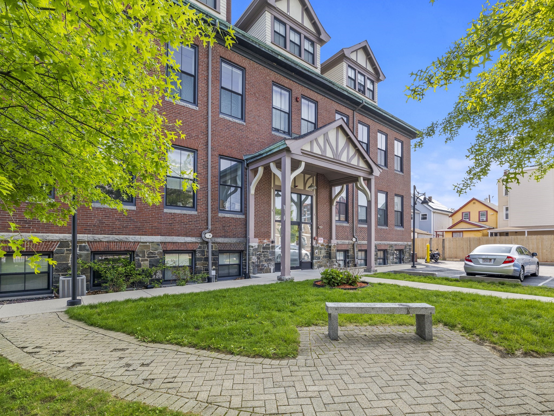Property Description
Property Overview
Property Details click or tap to expand
Kitchen, Dining, and Appliances
- Kitchen Dimensions: 14'7"X9'8"
- Kitchen Level: Second Floor
- Countertops - Stone/Granite/Solid, Flooring - Hardwood, Recessed Lighting, Stainless Steel Appliances
- Dishwasher, Freezer, Range, Refrigerator
Bedrooms
- Bedrooms: 1
- Master Bedroom Dimensions: 10'4"X20'8"
- Master Bedroom Level: Second Floor
- Master Bedroom Features: Flooring - Hardwood
Other Rooms
- Total Rooms: 1
- Living Room Dimensions: 23X17'10"
- Living Room Level: Second Floor
- Living Room Features: Ceiling - Cathedral, Ceiling Fan(s), Flooring - Hardwood
Bathrooms
- Full Baths: 1
- Bathroom 1 Dimensions: 6'3"X9'8"
- Bathroom 1 Level: Second Floor
- Bathroom 1 Features: Bathroom - 3/4, Bathroom - Tiled With Shower Stall, Flooring - Stone/Ceramic Tile, Recessed Lighting, Steam / Sauna
Amenities
- Association Fee Includes: Elevator, Exterior Maintenance, Landscaping, Laundry Facilities, Master Insurance, Security, Sewer, Snow Removal, Water
Utilities
- Heating: Extra Flue, Forced Air, Gas, Heat Pump, Oil
- Heat Zones: 1
- Cooling: Central Air
- Cooling Zones: 1
- Utility Connections: for Electric Oven, for Electric Range
- Water: City/Town Water, Private
- Sewer: City/Town Sewer, Private
Unit Features
- Square Feet: 964
- Unit Building: 106
- Unit Level: 2
- Floors: 3
- Pets Allowed: Yes
- Laundry Features: In Building
- Accessability Features: Unknown
Condo Complex Information
- Condo Name: Keen Lofts
- Condo Type: Condo
- Complex Complete: U
- Number of Units: 23
- Elevator: Yes
- Condo Association: U
- HOA Fee: $439
- Fee Interval: Monthly
- Management: Professional - Off Site
Construction
- Year Built: 1900
- Style: Mid-Rise, Other (See Remarks), Split Entry
- Construction Type: Aluminum, Brick, Frame, Post & Beam, Stucco
- Roof Material: Aluminum, Asphalt/Fiberglass Shingles
- Flooring Type: Hardwood, Tile
- Lead Paint: Unknown
- Warranty: No
Garage & Parking
- Parking Features: 1-10 Spaces, Off-Street
- Parking Spaces: 1
Exterior & Grounds
- Pool: No
Other Information
- MLS ID# 73256911
- Last Updated: 09/28/24
Property History click or tap to expand
| Date | Event | Price | Price/Sq Ft | Source |
|---|---|---|---|---|
| 09/28/2024 | Active | $449,900 | $467 | MLSPIN |
| 09/24/2024 | Price Change | $449,900 | $467 | MLSPIN |
| 06/29/2024 | Active | $465,000 | $482 | MLSPIN |
| 06/25/2024 | New | $465,000 | $482 | MLSPIN |
| 11/25/2023 | Expired | $470,000 | $488 | MLSPIN |
| 08/03/2023 | Temporarily Withdrawn | $470,000 | $488 | MLSPIN |
| 07/14/2023 | Active | $470,000 | $488 | MLSPIN |
| 07/10/2023 | Price Change | $470,000 | $488 | MLSPIN |
| 05/28/2023 | Active | $475,000 | $493 | MLSPIN |
| 05/24/2023 | New | $475,000 | $493 | MLSPIN |
| 06/16/2022 | Sold | $465,000 | $482 | MLSPIN |
| 04/10/2022 | Under Agreement | $465,000 | $482 | MLSPIN |
| 04/06/2022 | Price Change | $465,000 | $482 | MLSPIN |
| 03/18/2022 | Canceled | $475,000 | $493 | MLSPIN |
| 03/18/2022 | Active | $475,000 | $493 | MLSPIN |
| 03/18/2022 | Active | $465,000 | $482 | MLSPIN |
| 02/15/2022 | Active | $475,000 | $493 | MLSPIN |
| 04/08/2019 | Sold | $359,000 | $372 | MLSPIN |
| 02/07/2019 | Under Agreement | $375,000 | $389 | MLSPIN |
| 01/29/2019 | Active | $375,000 | $389 | MLSPIN |
| 04/18/2014 | Sold | $211,000 | $219 | MLSPIN |
| 03/12/2014 | Under Agreement | $209,550 | $217 | MLSPIN |
| 01/24/2014 | Active | $209,550 | $217 | MLSPIN |
| 05/26/2010 | Sold | $185,000 | $192 | MLSPIN |
| 04/06/2010 | Under Agreement | $198,450 | $205 | MLSPIN |
| 03/22/2010 | Extended | $198,450 | $205 | MLSPIN |
| 01/05/2010 | Active | $198,450 | $205 | MLSPIN |
Mortgage Calculator
Map & Resources
Burke School
School
0.01mi
Edgar F. Hooks Elementary School
Grades: 1-6
0.08mi
Frank M. Sokolowski Elementary School
Grades: 1-6
0.09mi
Chelsea Virtual Learning Academy
Public School, Grades: K-12
0.1mi
William A Berkowitz Elementary School
Public Elementary School, Grades: 1-4
0.11mi
Edgar A Hooks Elementary School
Public Elementary School, Grades: 1-4
0.11mi
Frank M Sokolowski Elementary School
Public Elementary School, Grades: 1-4
0.11mi
George F. Kelly Elementary School
Public Elementary School, Grades: 1-6
0.11mi
Mandarin Buffet
Chinese & Japanese & Buffet Restaurant
0.35mi
Quigley Memorial Hospital
Hospital
0.24mi
Chelsea Fire Department
Fire Station
0.12mi
Bellingham-Cary House
Museum
0.38mi
Planet Fitness
Fitness Centre. Sports: Multi
0.27mi
Room Escape Boston & Archery Games
Sports Centre. Sports: Escape Room, Archery Tag
0.2mi
Mill Creek Riverwalk
Nature Reserve
0.2mi
Mill Creek Riverwalk
Nature Reserve
0.33mi
Paul A. Dever Park
Municipal Park
0.13mi
Dever Park
Park
0.15mi
Creekside Commons
Municipal Park
0.19mi
Cordero Park
Playground
0.38mi
Roche Park
Playground
0.45mi
First Steps Early Learning Center
Childcare
0.1mi
Dollar General
Variety Store
0.2mi
Dollar Tree
Variety Store
0.36mi
Walgreens
Pharmacy
0.19mi
Burlington
Department Store
0.33mi
Broadway @ Stockton St
0.04mi
Broadway @ Stockton St
0.05mi
Broadway @ Webster Ave
0.07mi
Broadway @ Webster Ave
0.08mi
Broadway @ Cabot St
0.13mi
Broadway @ Cabot St
0.14mi
Broadway opp Green St
0.18mi
Broadway @ Green St
0.18mi
Seller's Representative: Focus Team, Focus Real Estate
MLS ID#: 73256911
© 2024 MLS Property Information Network, Inc.. All rights reserved.
The property listing data and information set forth herein were provided to MLS Property Information Network, Inc. from third party sources, including sellers, lessors and public records, and were compiled by MLS Property Information Network, Inc. The property listing data and information are for the personal, non commercial use of consumers having a good faith interest in purchasing or leasing listed properties of the type displayed to them and may not be used for any purpose other than to identify prospective properties which such consumers may have a good faith interest in purchasing or leasing. MLS Property Information Network, Inc. and its subscribers disclaim any and all representations and warranties as to the accuracy of the property listing data and information set forth herein.
MLS PIN data last updated at 2024-09-28 03:05:00



