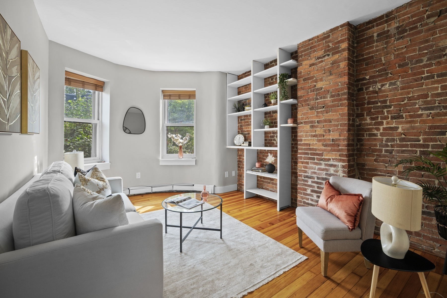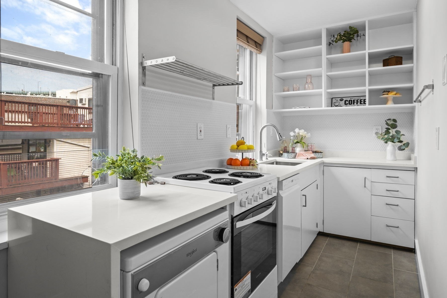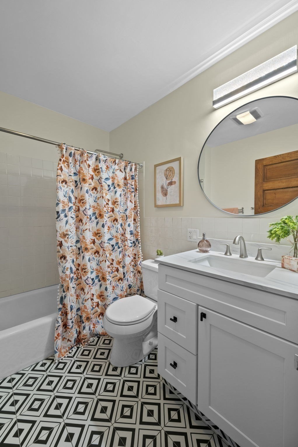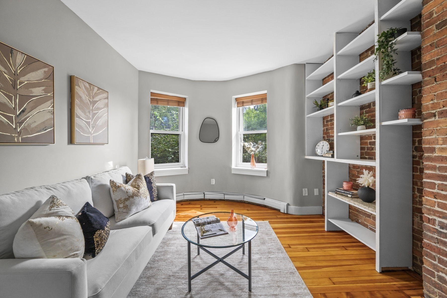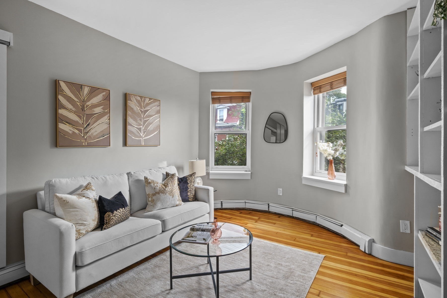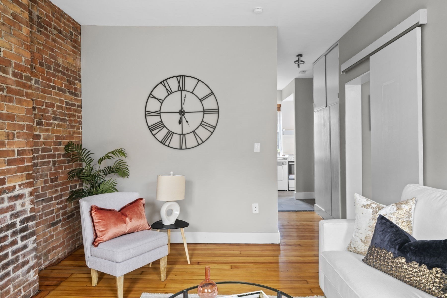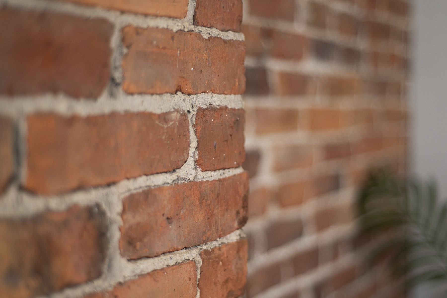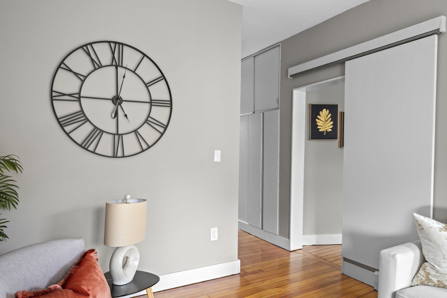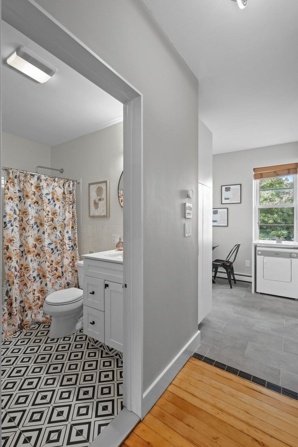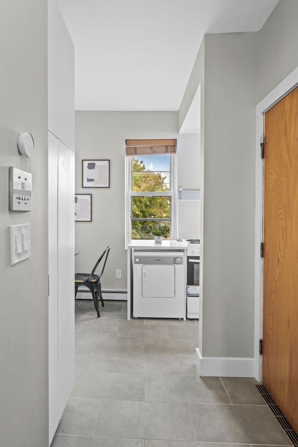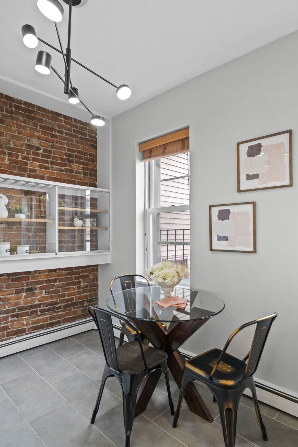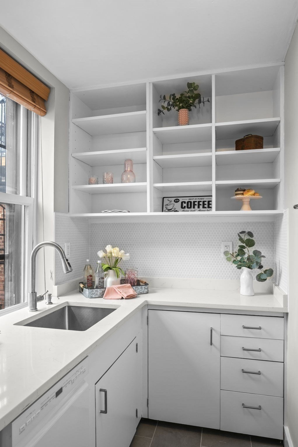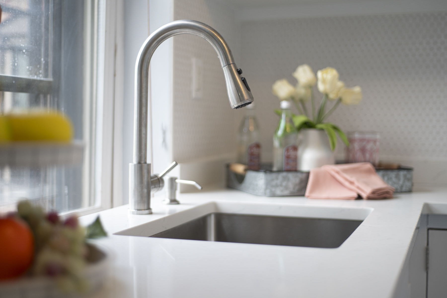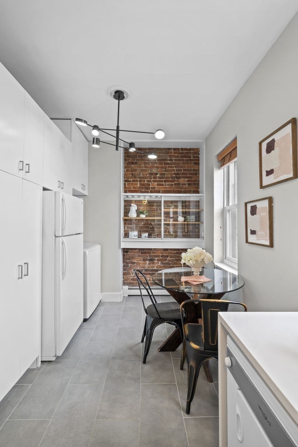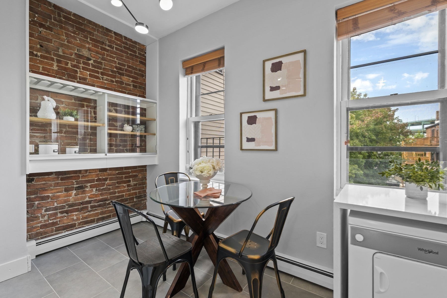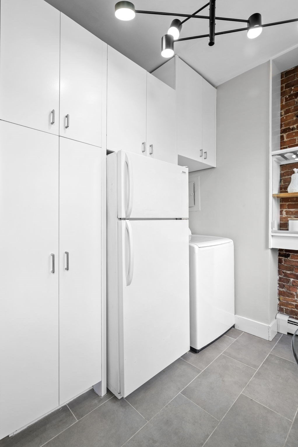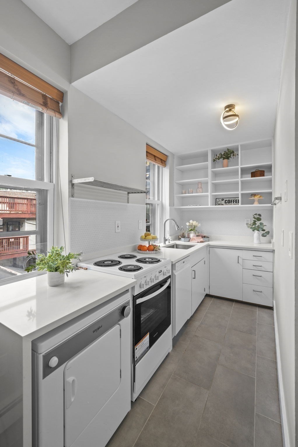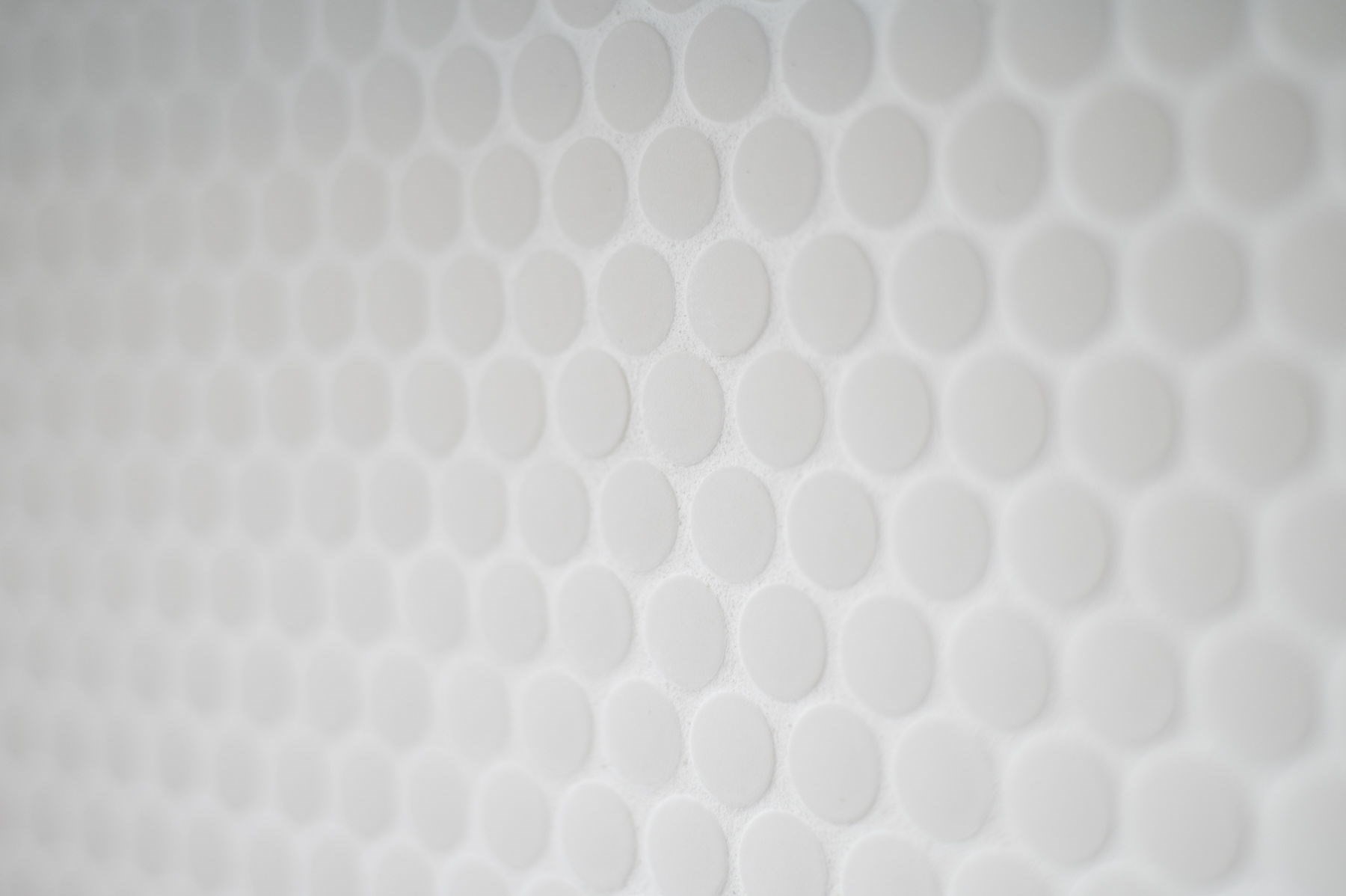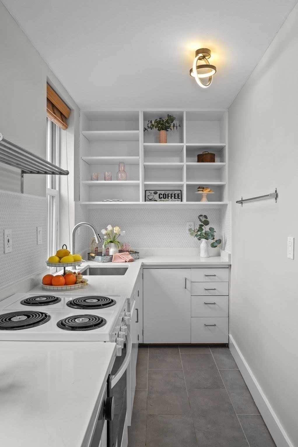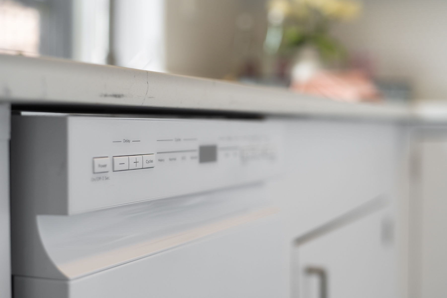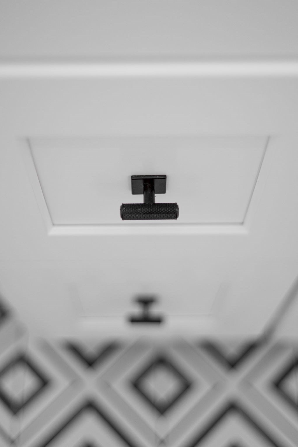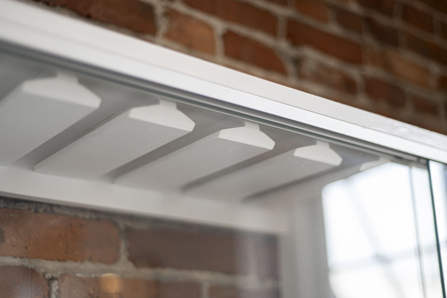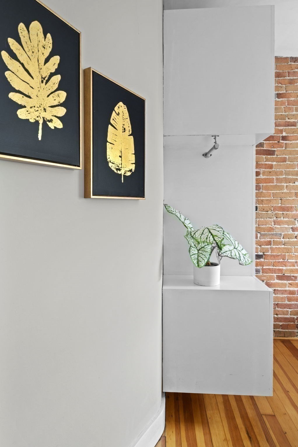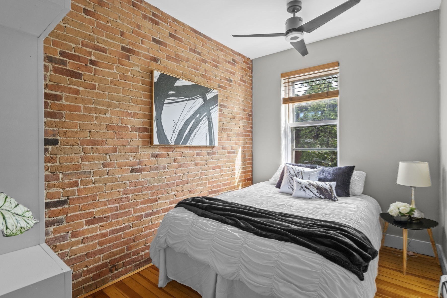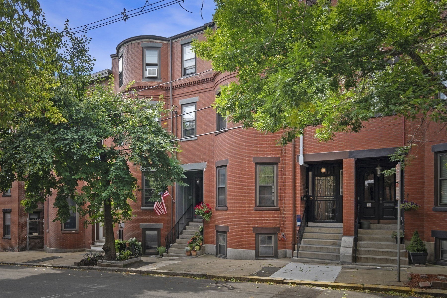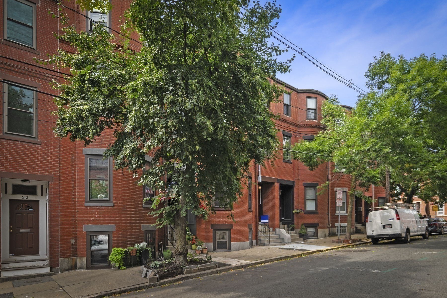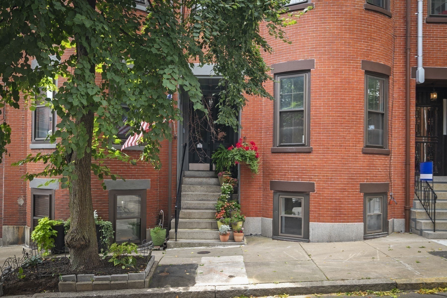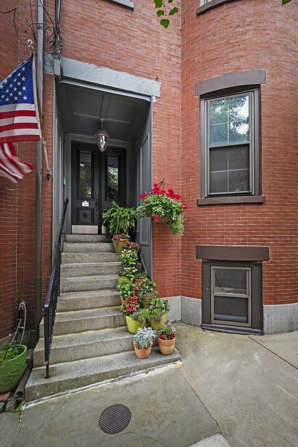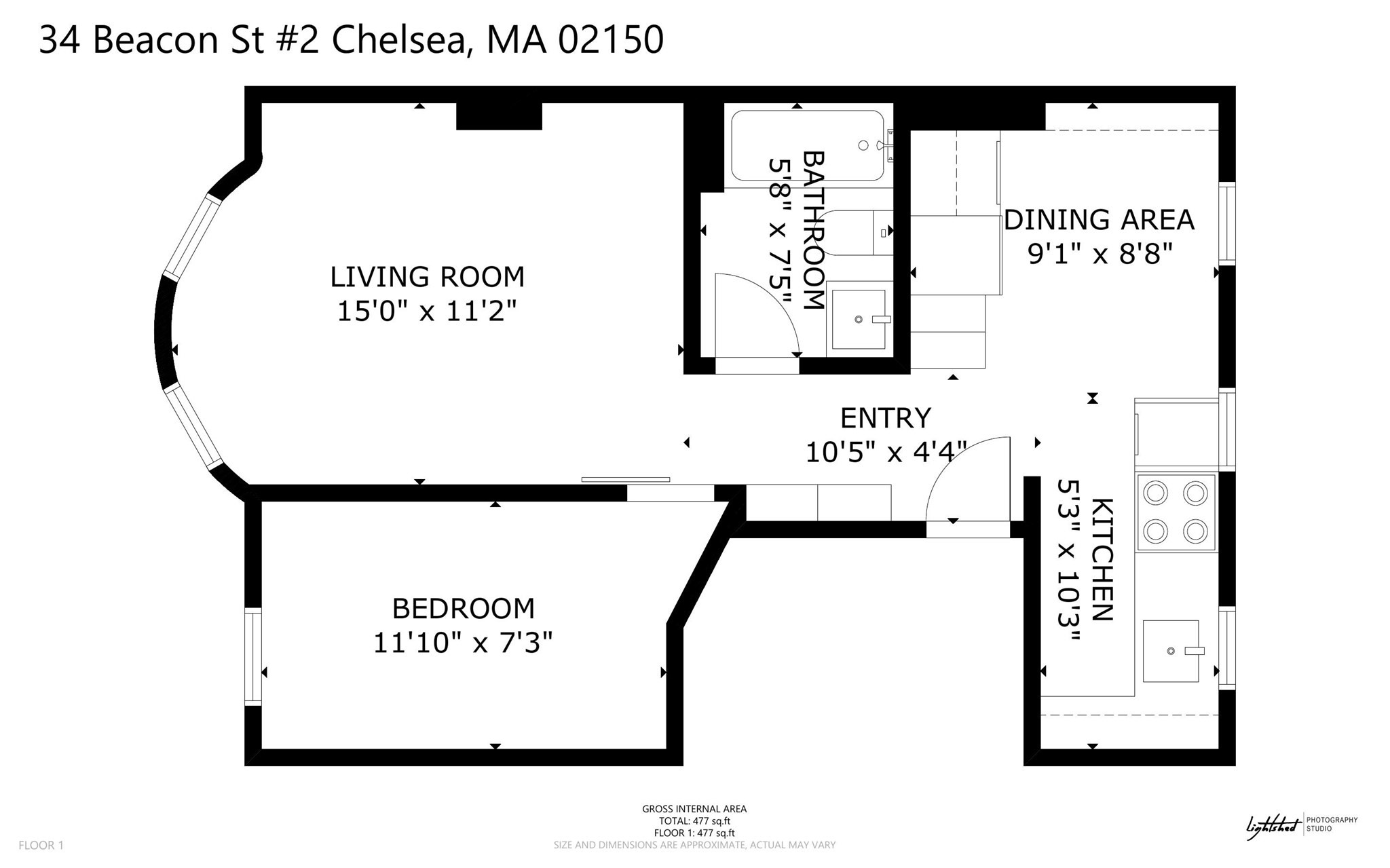Property Description
Property Overview
Property Details click or tap to expand
Kitchen, Dining, and Appliances
- Kitchen Dimensions: 5'3"X10'3"
- Kitchen Level: First Floor
- Cabinets - Upgraded, Closet/Cabinets - Custom Built, Countertops - Stone/Granite/Solid, Countertops - Upgraded, Dining Area, Dryer Hookup - Electric, Flooring - Stone/Ceramic Tile, Lighting - Overhead, Remodeled
- Dishwasher, Disposal, Dryer, Freezer, Range, Refrigerator, Washer, Washer Hookup
- Dining Room Dimensions: 9'1"X8'8"
- Dining Room Level: First Floor
- Dining Room Features: Closet/Cabinets - Custom Built, Flooring - Stone/Ceramic Tile, Lighting - Overhead
Bedrooms
- Bedrooms: 1
- Master Bedroom Dimensions: 11'10"X7'3"
- Master Bedroom Level: First Floor
- Master Bedroom Features: Ceiling Fan(s), Closet/Cabinets - Custom Built, Flooring - Hardwood
Other Rooms
- Total Rooms: 4
- Living Room Dimensions: 15X11'2"
- Living Room Level: First Floor
- Living Room Features: Flooring - Hardwood
Bathrooms
- Full Baths: 1
- Bathroom 1 Dimensions: 5'8"X7'5"
- Bathroom 1 Level: First Floor
- Bathroom 1 Features: Bathroom - Full, Bathroom - Tiled With Tub & Shower, Flooring - Stone/Ceramic Tile, Remodeled
Amenities
- Amenities: Highway Access, House of Worship, Laundromat, Marina, Medical Facility, Park, Private School, Public School, Public Transportation, Shopping, Tennis Court, T-Station, Walk/Jog Trails
- Association Fee Includes: Master Insurance, Sewer, Water
Utilities
- Heating: Extra Flue, Gas, Gas, Heat Pump, Hot Air Gravity, Hot Water Baseboard
- Cooling: Window AC
- Electric Info: Circuit Breakers, Underground
- Energy Features: Insulated Windows
- Utility Connections: for Electric Dryer, for Electric Oven, for Electric Range, Washer Hookup
- Water: City/Town Water, Private
- Sewer: City/Town Sewer, Private
Unit Features
- Square Feet: 477
- Unit Building: 2
- Unit Level: 2
- Floors: 1
- Pets Allowed: Yes
- Laundry Features: In Unit
- Accessability Features: Unknown
Condo Complex Information
- Condo Type: Condo
- Complex Complete: U
- Number of Units: 3
- Number of Units Owner Occupied: 2
- Owner Occupied Data Source: Owner
- Elevator: No
- Condo Association: U
- HOA Fee: $155
- Fee Interval: Monthly
- Management: Owner Association
Construction
- Year Built: 1900
- Style: Cape, Historical, Rowhouse
- Construction Type: Brick
- Roof Material: Rubber
- Flooring Type: Hardwood, Tile
- Lead Paint: Unknown
- Warranty: No
Garage & Parking
- Parking Features: Attached, On Street Permit
- Parking Spaces: 1
Exterior & Grounds
- Pool: No
Other Information
- MLS ID# 73284571
- Last Updated: 09/10/24
- Documents on File: Aerial Photo, Arch Drawings, Association Financial Statements, Building Permit, Certificate of Insurance, Feasibility Study, Floor Plans, Investment Analysis, Land Survey, Legal Description, Master Deed, Perc Test, Site Plan, Topographical Map, Unit Deed
Property History click or tap to expand
| Date | Event | Price | Price/Sq Ft | Source |
|---|---|---|---|---|
| 09/10/2024 | Contingent | $324,900 | $681 | MLSPIN |
| 09/08/2024 | Active | $324,900 | $681 | MLSPIN |
| 09/04/2024 | New | $324,900 | $681 | MLSPIN |
| 04/16/2010 | Sold | $95,000 | $211 | MLSPIN |
| 11/13/2009 | Under Agreement | $99,900 | $222 | MLSPIN |
| 11/01/2009 | Active | $99,900 | $222 | MLSPIN |
| 06/07/2005 | Sold | $282,500 | $257 | MLSPIN |
| 05/18/2005 | Under Agreement | $294,900 | $268 | MLSPIN |
| 10/26/2004 | Active | $299,900 | $273 | MLSPIN |
| 10/26/2004 | Active | $294,900 | $268 | MLSPIN |
Mortgage Calculator
Map & Resources
Shurtleff Early Childhood School
Public Elementary School, Grades: PK-1
0.32mi
Eugene Wright Science and Technology Academy
Public Middle School, Grades: 5-8
0.45mi
Joseph A. Browne School
Public Middle School, Grades: 5-8
0.45mi
Eugene Wright Science and Technology Academy
School
0.45mi
Seaport Academy School
Special Education, Grades: 7-12
0.46mi
Polish Political Club
Bar
0.1mi
Starbucks
Coffee Shop
0.46mi
Dunkin'
Donut & Coffee Shop
0.07mi
Five Guys
Burger (Fast Food)
0.39mi
Ciao Pizza and Pasta
Pizza & Pasta Restaurant
0.07mi
The Pasta Box
Italian Restaurant
0.18mi
Mi Salvador y Mexicano
Latin American Restaurant
0.19mi
Chelsea Station
American Restaurant
0.44mi
Chelsea Fire Department
Fire Station
0.6mi
Chelsea Police Dept
Local Police
0.09mi
Apollinaire Theatre
Theatre
0.2mi
Polonia Park
Municipal Park
0.04mi
Winnisimmet Park
Municipal Park
0.09mi
Mystic River Overlook Park
Park
0.11mi
O"Neil Park
Municipal Park
0.14mi
Chelsea Square Historic District
Park
0.19mi
Downtown Chelsea Residential Historic District
Park
0.21mi
Mary O"Malley Waterfront Park
State Park
0.24mi
Quigley Park
Municipal Park
0.25mi
Greg’s Gas And Diesel
Gas Station
0.17mi
Mobil
Gas Station
0.39mi
7-Eleven
Convenience
0.02mi
Park Street Mini Mart
Convenience
0.21mi
Mobil Mart
Convenience
0.39mi
Tesorito Market
Convenience
0.42mi
Beacon St @ Broadway
0.04mi
Park St @ Williams St
0.07mi
Pearl St @ Williams St
0.15mi
Pearl St @ Marginal St
0.16mi
Pearl St @ Essex St
0.21mi
Park St @ Cross St
0.21mi
Pearl St opp Essex St
0.21mi
Broadway opp Cross St
0.23mi
Seller's Representative: Adam Shulman, Leading Edge Real Estate
MLS ID#: 73284571
© 2024 MLS Property Information Network, Inc.. All rights reserved.
The property listing data and information set forth herein were provided to MLS Property Information Network, Inc. from third party sources, including sellers, lessors and public records, and were compiled by MLS Property Information Network, Inc. The property listing data and information are for the personal, non commercial use of consumers having a good faith interest in purchasing or leasing listed properties of the type displayed to them and may not be used for any purpose other than to identify prospective properties which such consumers may have a good faith interest in purchasing or leasing. MLS Property Information Network, Inc. and its subscribers disclaim any and all representations and warranties as to the accuracy of the property listing data and information set forth herein.
MLS PIN data last updated at 2024-09-10 11:51:00



