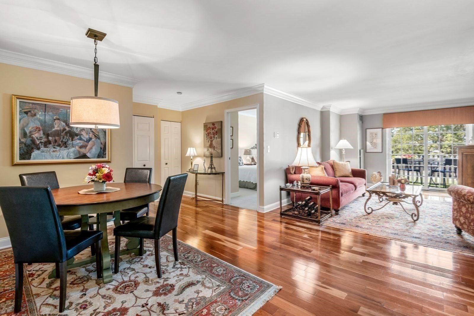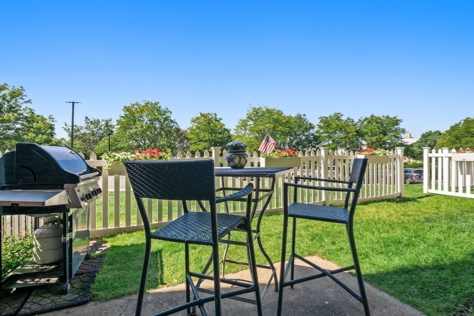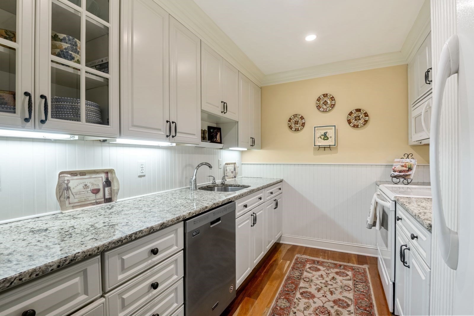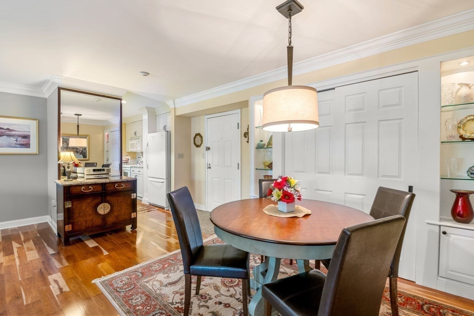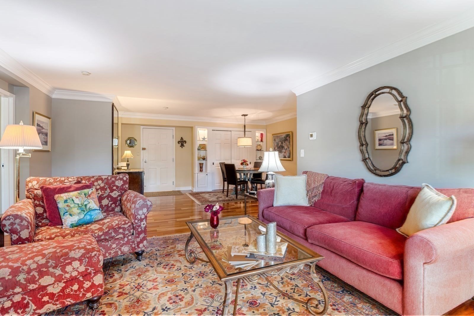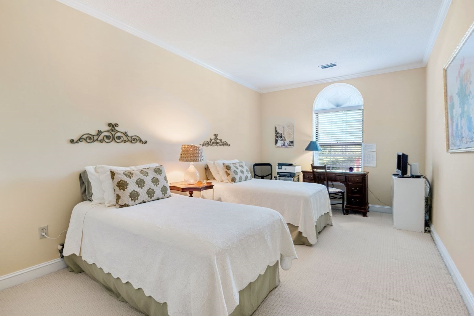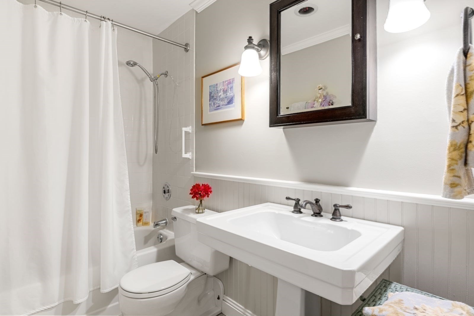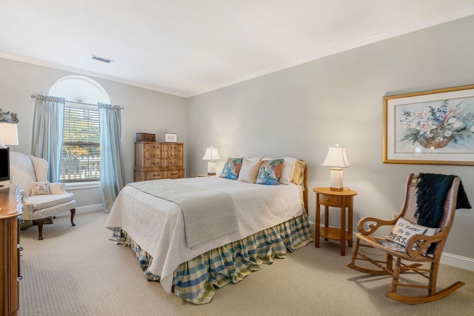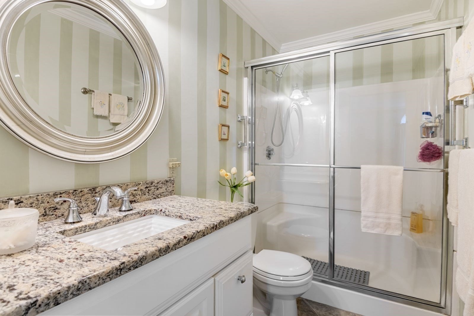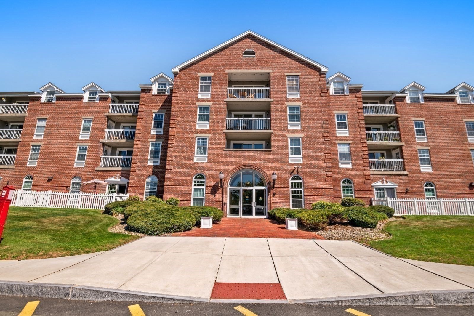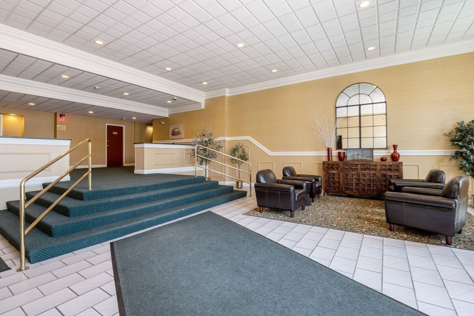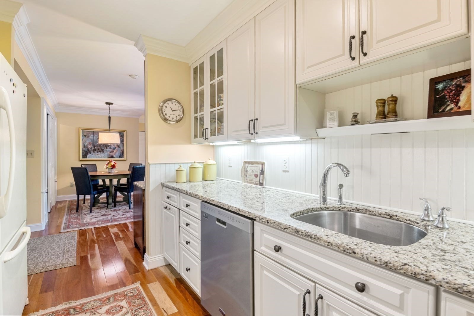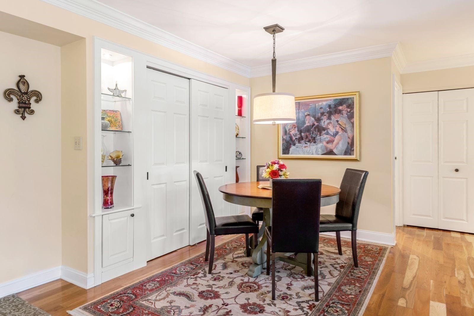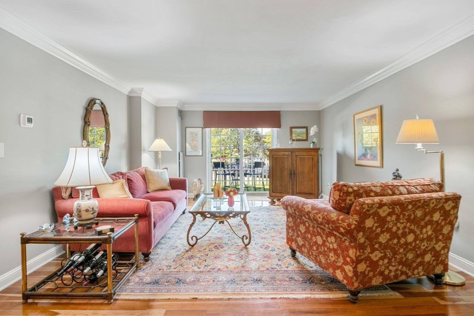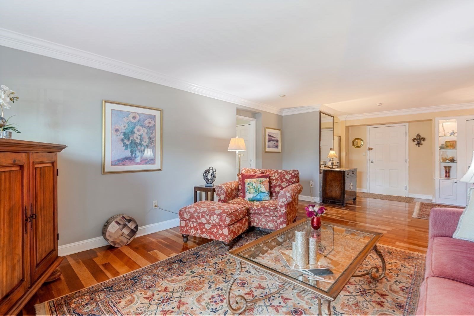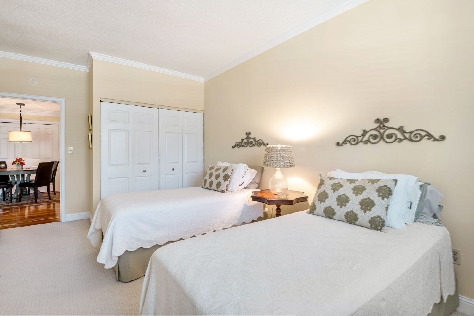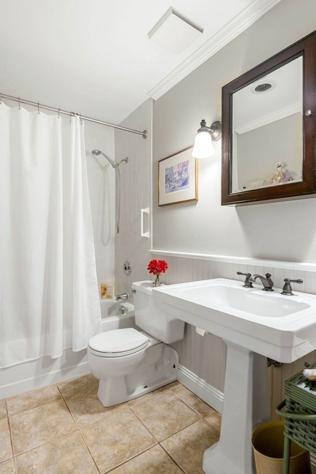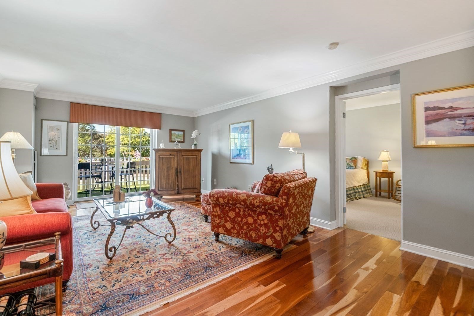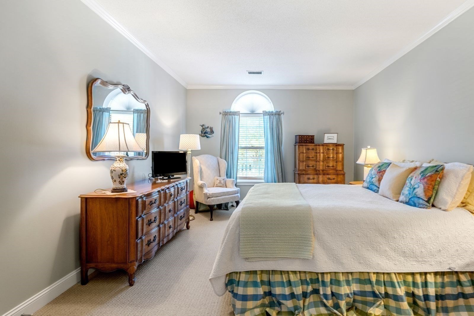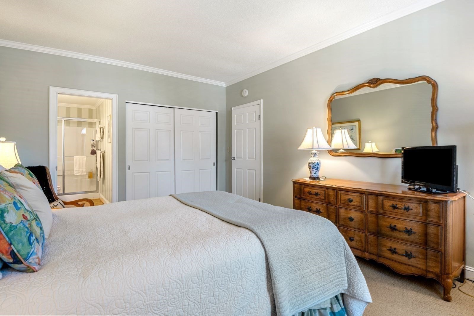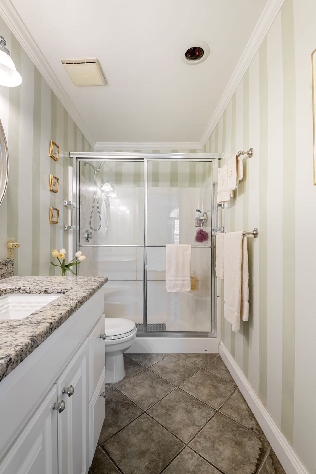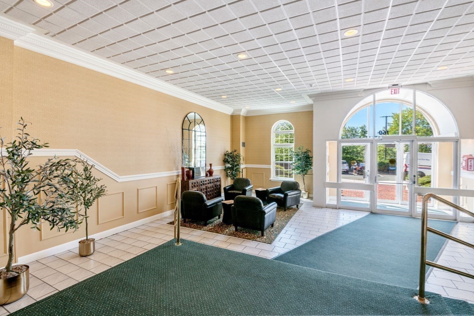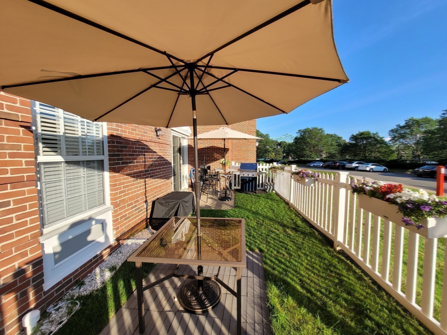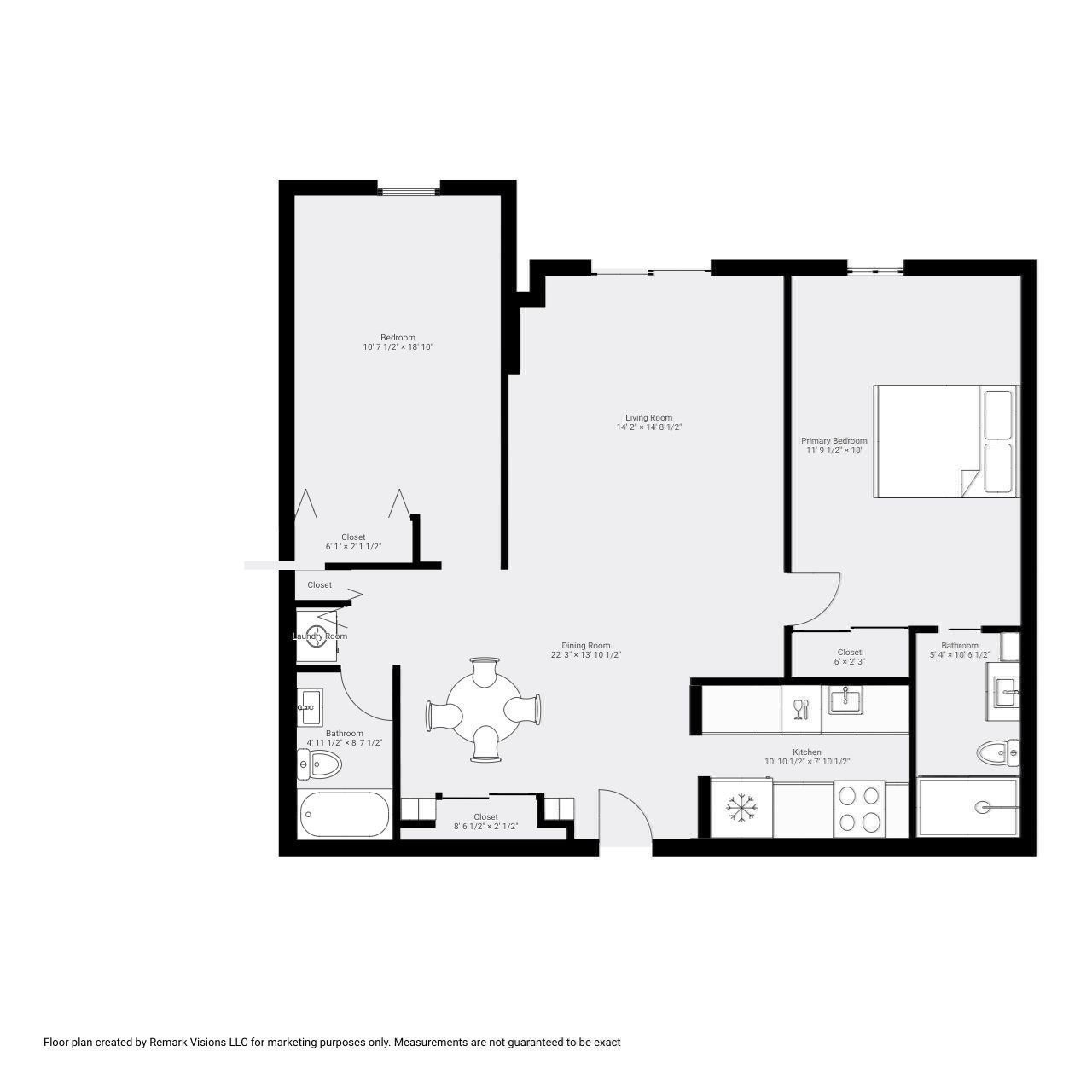Property Description
Property Overview
Property Details click or tap to expand
Kitchen, Dining, and Appliances
- Kitchen Dimensions: 10'6"X7'10"
- Beadboard, Cabinets - Upgraded, Countertops - Stone/Granite/Solid, Countertops - Upgraded, Crown Molding, Dining Area, Flooring - Wood, Lighting - Overhead, Open Floor Plan, Recessed Lighting
- Dishwasher, Disposal, Dryer, Microwave, Range, Refrigerator, Washer, Washer Hookup
- Dining Room Dimensions: 22'4"X13'6"
- Dining Room Features: Closet/Cabinets - Custom Built, Closet - Double, Crown Molding, Flooring - Wood, Lighting - Overhead, Open Floor Plan
Bedrooms
- Bedrooms: 2
- Master Bedroom Dimensions: 11'11"X18
- Master Bedroom Features: Bathroom - Full, Cable Hookup, Closet, Closet - Double, Crown Molding, Flooring - Wall to Wall Carpet, High Speed Internet Hookup, Remodeled
- Bedroom 2 Dimensions: 10'6"X18'10"
- Master Bedroom Features: Cable Hookup, Closet, Closet - Double, Crown Molding, Flooring - Wall to Wall Carpet, High Speed Internet Hookup, Remodeled
Other Rooms
- Total Rooms: 4
- Living Room Dimensions: 14'2"X14'8"
- Living Room Features: Cable Hookup, Crown Molding, Deck - Exterior, Exterior Access, Flooring - Wood, High Speed Internet Hookup, Open Floor Plan, Remodeled, Slider
Bathrooms
- Full Baths: 2
- Master Bath: 1
- Bathroom 1 Dimensions: 5'4"X10'10"
- Bathroom 1 Features: Bathroom - Full, Bathroom - Tiled With Shower Stall, Cabinets - Upgraded, Closet - Linen, Countertops - Stone/Granite/Solid, Countertops - Upgraded, Crown Molding, Flooring - Stone/Ceramic Tile, Lighting - Sconce, Remodeled
- Bathroom 2 Dimensions: 4'11"X8'6"
- Bathroom 2 Features: Bathroom - Full, Bathroom - Tiled With Tub & Shower, Beadboard, Crown Molding, Flooring - Stone/Ceramic Tile, Lighting - Sconce, Pedestal Sink, Remodeled
Amenities
- Amenities: Bike Path, Highway Access, House of Worship, Laundromat, Marina, Medical Facility, Park, Public School, Public Transportation, Shopping, Tennis Court, Walk/Jog Trails
- Association Fee Includes: Air Conditioning, Elevator, Exterior Maintenance, Gas, Heat, Hot Water, Landscaping, Master Insurance, Refuse Removal, Reserve Funds, Road Maintenance, Security, Sewer, Snow Removal, Water
Utilities
- Heating: Extra Flue, Fan Coil, Forced Air, Gas, Gas, Geothermal Heat Source, Heat Pump, Hot Air Gravity, Hot Water Radiators, Individual, Oil, Oil, Propane, Unit Control
- Heat Zones: 1
- Cooling: Central Air, Fan Coil, Individual, None, Unit Control
- Cooling Zones: 1
- Electric Info: Circuit Breakers, Underground
- Energy Features: Insulated Windows
- Utility Connections: for Electric Dryer, for Electric Oven, for Electric Range, Icemaker Connection, Washer Hookup
- Water: City/Town Water, Private
- Sewer: City/Town Sewer, Private
- Sewer District: MWRA
Unit Features
- Square Feet: 1165
- Unit Building: #106
- Unit Level: 1
- Unit Placement: Front|Street
- Interior Features: Elevator, Intercom, Internet Available - Broadband, Internet Available - DSL
- Security: Intercom, Security Gate
- Floors: 1
- Pets Allowed: No
- Laundry Features: In Unit
- Accessability Features: No
Condo Complex Information
- Condo Name: Admiral's Hill
- Condo Type: Condo
- Complex Complete: Yes
- Number of Units: 62
- Owner Occupied Data Source: Prop Mgmt
- Elevator: Yes
- Condo Association: U
- HOA Fee: $579
- Fee Interval: Monthly
- Management: Professional - On Site
Construction
- Year Built: 1987
- Style: Mid-Rise, Other (See Remarks), Split Entry
- Construction Type: Aluminum, Brick, Frame
- Roof Material: Aluminum, Asphalt/Fiberglass Shingles
- UFFI: Unknown
- Flooring Type: Tile, Wall to Wall Carpet, Wood
- Lead Paint: Unknown
- Warranty: No
Garage & Parking
- Garage Parking: Deeded
- Parking Features: Deeded, Guest, Open, Other (See Remarks), Paved Driveway, Under
- Parking Spaces: 1
Exterior & Grounds
- Exterior Features: Integrated Pest Management, Patio, Professional Landscaping, Screens, Sprinkler System
- Pool: No
- Waterfront Features: Dock/Mooring, Marina, Public, River, Walk to
- Beach Description: Walk to
Other Information
- MLS ID# 73288186
- Last Updated: 09/12/24
- Documents on File: 21E Certificate, Arch Drawings, Association Financial Statements, Certificate of Insurance, Feasibility Study, Land Survey, Legal Description, Master Deed, Rules & Regs, Site Plan, Soil Survey, Topographical Map
- Terms: Contract for Deed, Rent w/Option
- Master Book: 60228
- Master Page: 96
Property History click or tap to expand
| Date | Event | Price | Price/Sq Ft | Source |
|---|---|---|---|---|
| 09/11/2024 | New | $590,000 | $506 | MLSPIN |
Mortgage Calculator
Map & Resources
Seaport Academy School
Special Education, Grades: 7-12
0.13mi
Polish Political Club
Bar
0.33mi
Dunkin'
Donut & Coffee Shop
0.46mi
Ciao Pizza and Pasta
Pizza & Pasta Restaurant
0.45mi
Chelsea Police Dept
Local Police
0.49mi
Mary O"Malley Waterfront Park
State Park
0.06mi
Mystic River Overlook Park
Park
0.25mi
Island End Park
Park
0.32mi
O"Neil Park
Municipal Park
0.32mi
Polonia Park
Municipal Park
0.4mi
7-Eleven
Convenience
0.44mi
5 Admiral's Way
0.19mi
Captains Row @ Boatswains Way
0.2mi
Captains Row @ Commandants Way
0.21mi
Captains Row @ Commandants Way
0.22mi
150 Captains Row
0.24mi
Commandants Way @ Williams St
0.35mi
Spruce St @ Williams St
0.36mi
Beacon St @ Broadway
0.39mi
Seller's Representative: Joan Donahue, Gibson Sotheby's International Realty
MLS ID#: 73288186
© 2024 MLS Property Information Network, Inc.. All rights reserved.
The property listing data and information set forth herein were provided to MLS Property Information Network, Inc. from third party sources, including sellers, lessors and public records, and were compiled by MLS Property Information Network, Inc. The property listing data and information are for the personal, non commercial use of consumers having a good faith interest in purchasing or leasing listed properties of the type displayed to them and may not be used for any purpose other than to identify prospective properties which such consumers may have a good faith interest in purchasing or leasing. MLS Property Information Network, Inc. and its subscribers disclaim any and all representations and warranties as to the accuracy of the property listing data and information set forth herein.
MLS PIN data last updated at 2024-09-12 10:30:00



