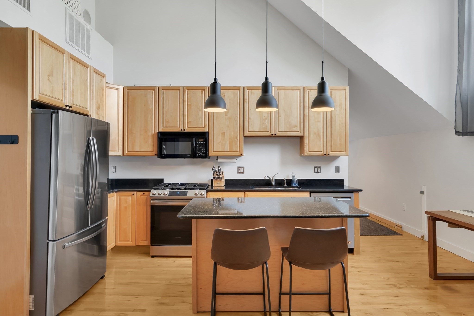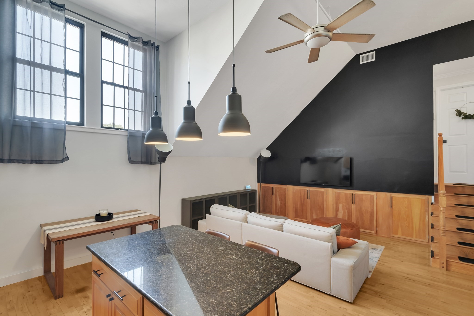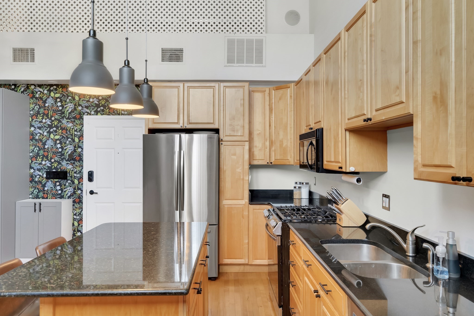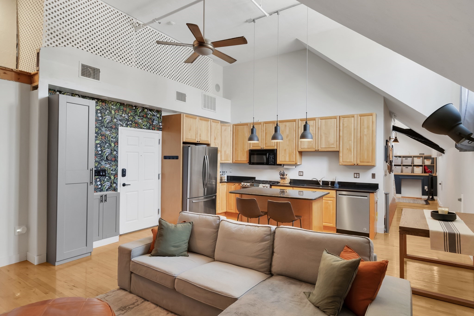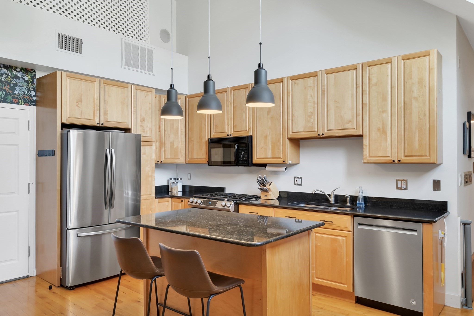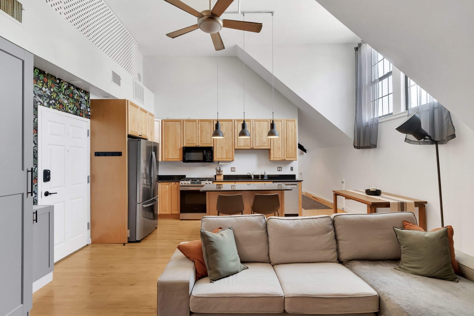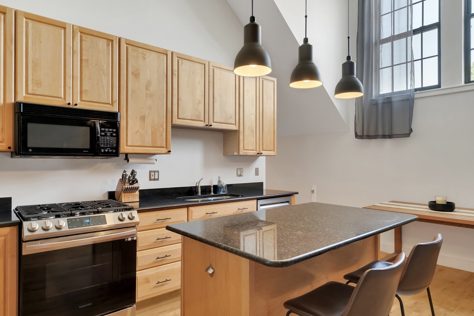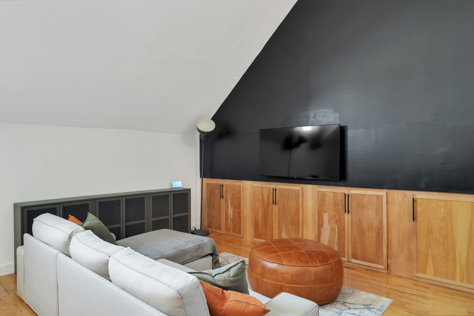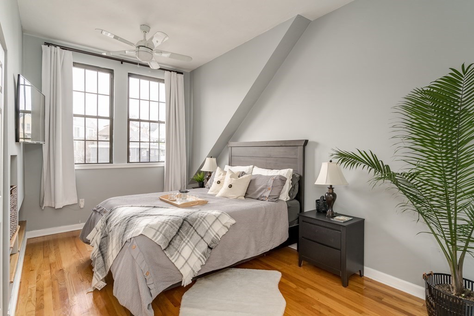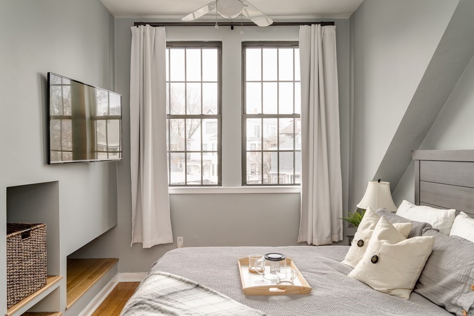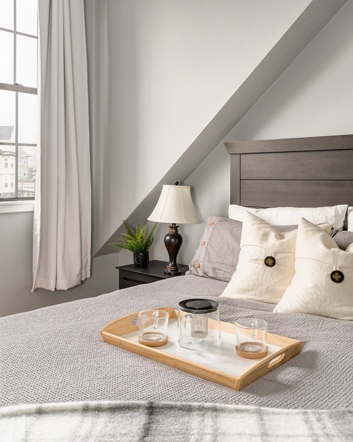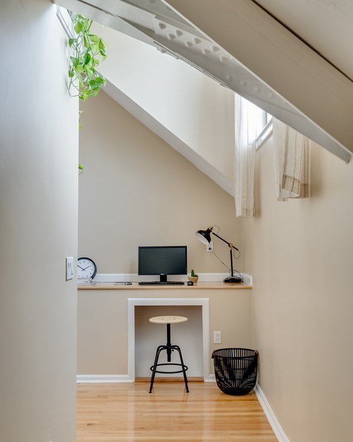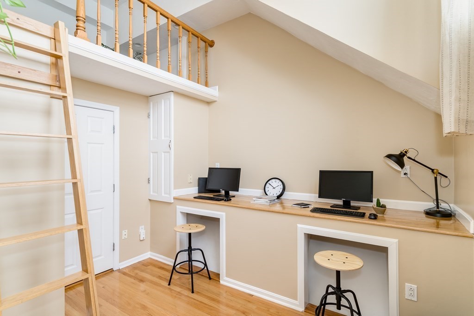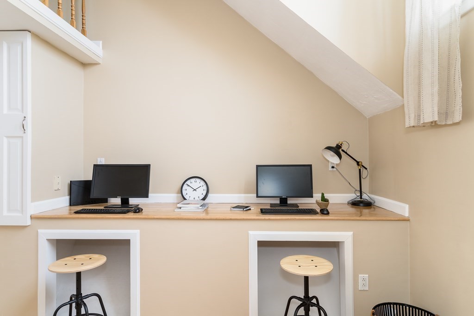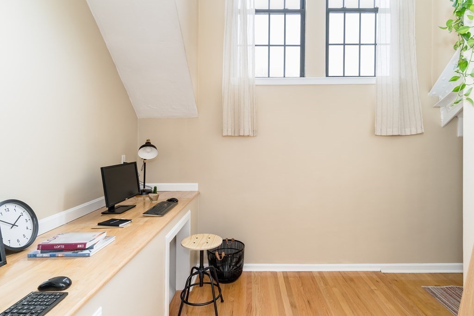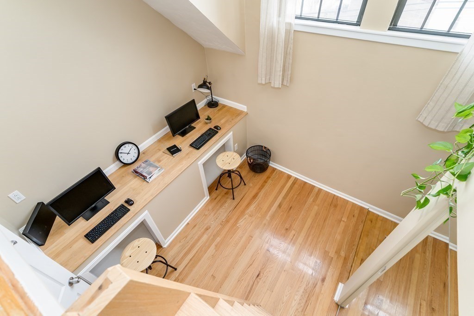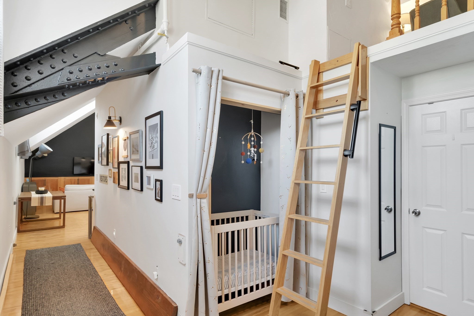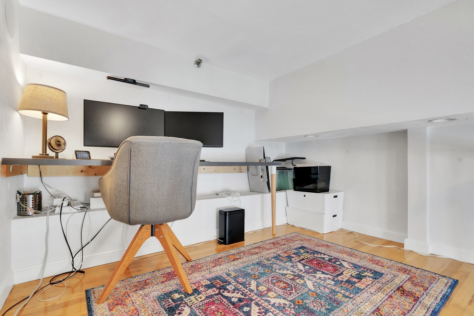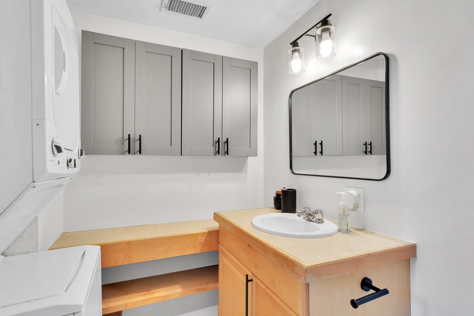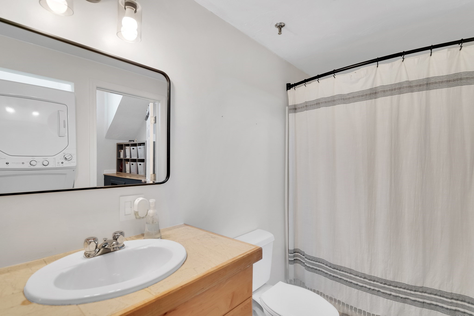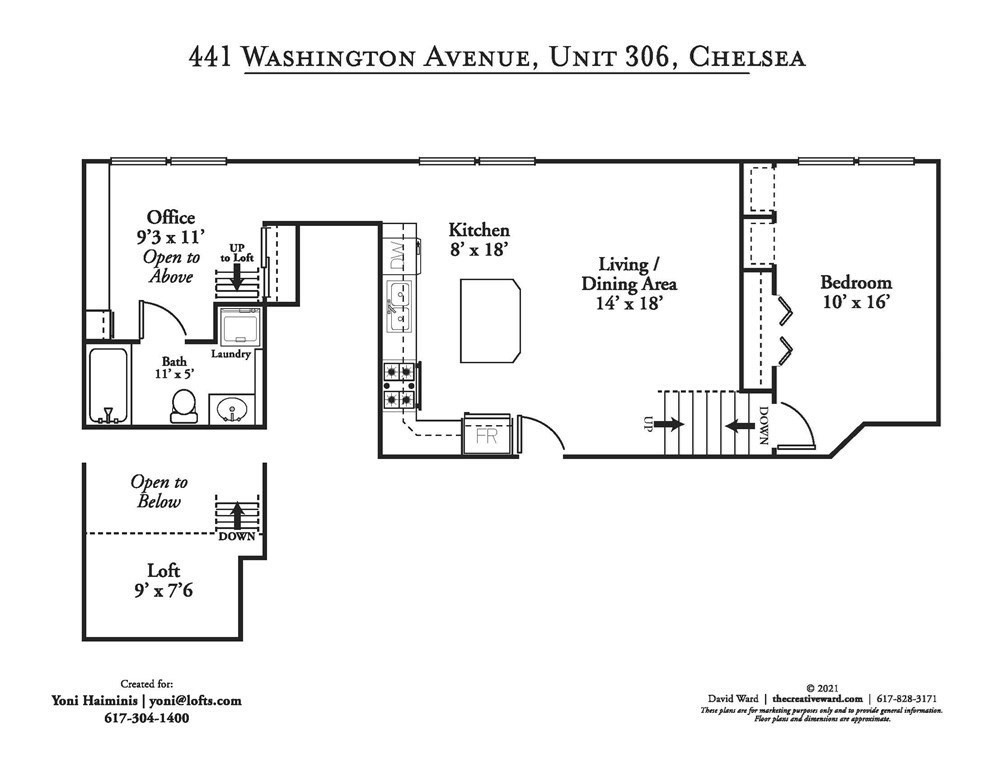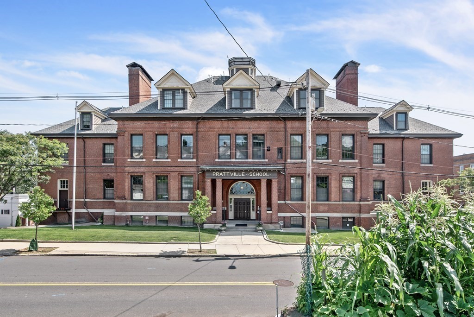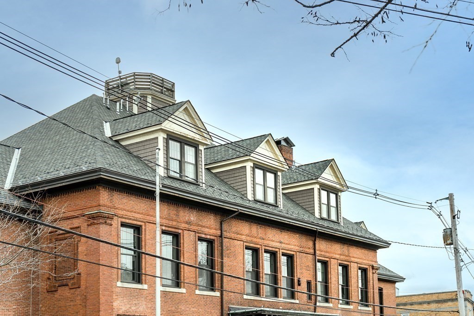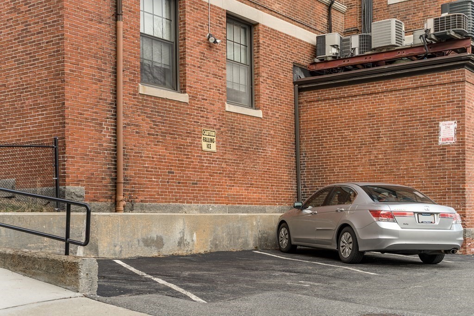Property Description
Property Overview
Property Details click or tap to expand
Kitchen, Dining, and Appliances
- Dishwasher, Disposal, Dryer, Freezer, Microwave, Range, Refrigerator, Washer
Bedrooms
- Bedrooms: 2
Other Rooms
- Total Rooms: 4
Bathrooms
- Full Baths: 1
Amenities
- Association Fee Includes: Elevator, Exterior Maintenance, Hot Water, Landscaping, Master Insurance, Refuse Removal, Sewer, Snow Removal, Water
Utilities
- Heating: Forced Air, Oil
- Heat Zones: 1
- Cooling: Central Air
- Cooling Zones: 1
- Utility Connections: for Electric Dryer, for Gas Range
- Water: City/Town Water, Private
- Sewer: City/Town Sewer, Private
Unit Features
- Square Feet: 910
- Unit Building: 306
- Unit Level: 4
- Security: Intercom
- Floors: 2
- Pets Allowed: Yes
- Laundry Features: In Unit
- Accessability Features: No
Condo Complex Information
- Condo Name: Prattville School Condomniums
- Condo Type: Condo
- Complex Complete: Yes
- Year Converted: 2000
- Number of Units: 22
- Number of Units Owner Occupied: 16
- Elevator: Yes
- Condo Association: U
- HOA Fee: $251
- Fee Interval: Monthly
- Management: Professional - Off Site
Construction
- Year Built: 1897
- Style: Cottage, Loft
- Construction Type: Brick
- Roof Material: Aluminum, Asphalt/Composition Shingles, Asphalt/Fiberglass Shingles
- Flooring Type: Wood
- Lead Paint: Unknown
- Warranty: No
Garage & Parking
- Parking Features: 1-10 Spaces, Off-Street
- Parking Spaces: 1
Exterior & Grounds
- Pool: No
Other Information
- MLS ID# 73290545
- Last Updated: 11/10/24
- Documents on File: 21E Certificate, Building Permit, Floor Plans, Investment Analysis, Legal Description, Management Association Bylaws, Master Deed, Rules & Regs, Septic Design, Site Plan, Soil Survey, Subdivision Approval
- Terms: Contract for Deed, Rent w/Option
Property History click or tap to expand
| Date | Event | Price | Price/Sq Ft | Source |
|---|---|---|---|---|
| 11/10/2024 | Active | $469,000 | $515 | MLSPIN |
| 11/06/2024 | Price Change | $469,000 | $515 | MLSPIN |
| 10/06/2024 | Active | $479,000 | $526 | MLSPIN |
| 10/02/2024 | Price Change | $479,000 | $526 | MLSPIN |
| 09/20/2024 | Active | $489,000 | $537 | MLSPIN |
| 09/16/2024 | New | $489,000 | $537 | MLSPIN |
| 03/10/2021 | Sold | $435,000 | $478 | MLSPIN |
| 02/09/2021 | Under Agreement | $449,900 | $494 | MLSPIN |
| 02/01/2021 | Contingent | $449,900 | $494 | MLSPIN |
| 01/19/2021 | Active | $449,900 | $494 | MLSPIN |
| 10/04/2016 | Sold | $331,118 | $378 | MLSPIN |
| 08/13/2016 | Under Agreement | $312,000 | $357 | MLSPIN |
| 08/08/2016 | Active | $312,000 | $357 | MLSPIN |
| 03/29/2014 | Sold | $245,000 | $301 | MLSPIN |
| 01/20/2014 | Under Agreement | $250,000 | $308 | MLSPIN |
| 01/14/2014 | Active | $250,000 | $308 | MLSPIN |
Mortgage Calculator
Map & Resources
Shore Educational Collaborative School
Collaborative Program
0.26mi
Metro Pizza
Pizzeria
0.2mi
Pizza Lovers
Pizzeria
0.2mi
Dunkin'
Donut & Coffee Shop
0.21mi
Dandee Donut Factory
Donut & Burger (Fast Food)
0.36mi
Rincon Latinos
Latin American Restaurant
0.17mi
Mandarin Buffet
Chinese & Japanese & Buffet Restaurant
0.45mi
Quigley Memorial Hospital
Hospital
0.33mi
CHA Everett Hospital
Hospital
0.37mi
Engine Number 1 Fire Station
Fire Station
0.14mi
Prattville Fire Station
Fire Station
0.15mi
Mill Creek Riverwalk
Nature Reserve
0.35mi
Voke Park
Municipal Park
0.14mi
Washington Park
Municipal Park
0.16mi
Malone Park
State Park
0.29mi
Sidney I. Shapiro Playground
Municipal Park
0.39mi
Carter Playground
Park
0.43mi
Washington Park Playground
Playground
0.16mi
Howard Park
Playground
0.2mi
Roche Park
Playground
0.26mi
Metro Credit Union
Bank
0.17mi
Metro Credit Union
Bank
0.19mi
Hollywood Salon
Hairdresser
0.16mi
D. Rosmy Beauty Salon
Hairdresser
0.23mi
Pezzi Service Center
Gas Station. Self Service: No
0.25mi
Prattville Coin Laundry
Laundry
0.17mi
Burlington
Department Store
0.4mi
Prattville Mart
Convenience
0.16mi
Shop and Go American and Spanish Groceries
Convenience
0.22mi
JV Market
Convenience
0.23mi
EZ Mart
Convenience
0.37mi
Dollar Tree
Variety Store
0.42mi
Sagamore Ave @ Murray St
0.11mi
Sagamore Ave @ Murray St
0.11mi
Sagamore Ave @ Jones Ave
0.12mi
78 Garfield Ave opp Clyde St
0.14mi
Garfield Ave @ Exeter St
0.15mi
Garfield Ave @ Clyde St
0.15mi
Sagamore Ave @ Garfield Ave
0.15mi
Garfield Ave opp Bell St
0.18mi
Seller's Representative: Yoni Haiminis, Compass
MLS ID#: 73290545
© 2024 MLS Property Information Network, Inc.. All rights reserved.
The property listing data and information set forth herein were provided to MLS Property Information Network, Inc. from third party sources, including sellers, lessors and public records, and were compiled by MLS Property Information Network, Inc. The property listing data and information are for the personal, non commercial use of consumers having a good faith interest in purchasing or leasing listed properties of the type displayed to them and may not be used for any purpose other than to identify prospective properties which such consumers may have a good faith interest in purchasing or leasing. MLS Property Information Network, Inc. and its subscribers disclaim any and all representations and warranties as to the accuracy of the property listing data and information set forth herein.
MLS PIN data last updated at 2024-11-10 03:05:00



