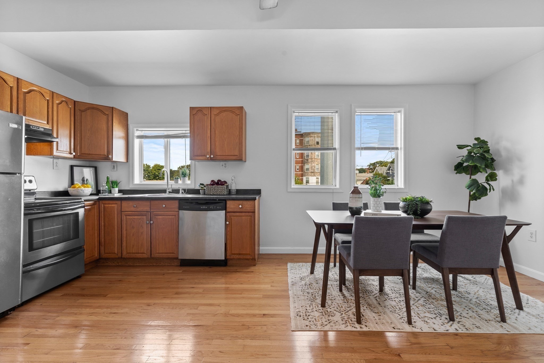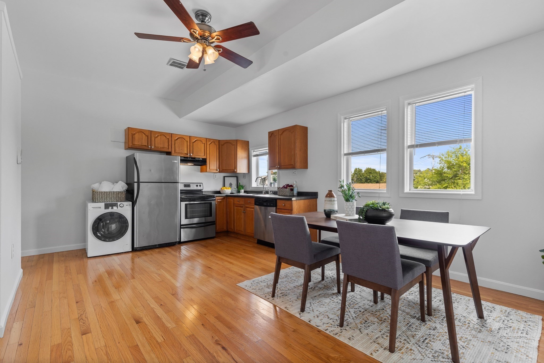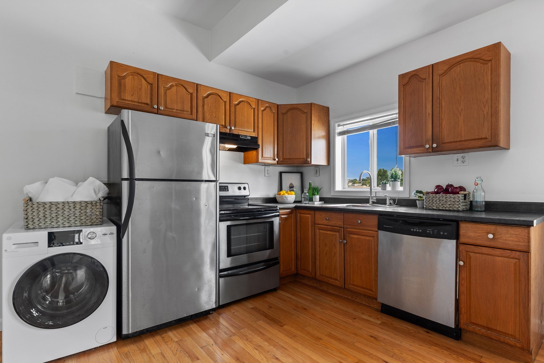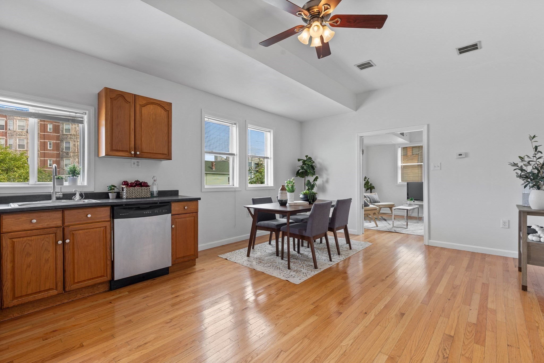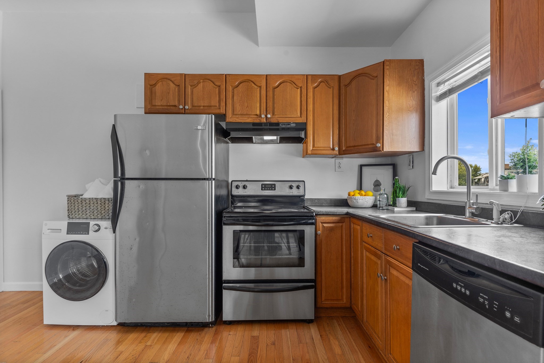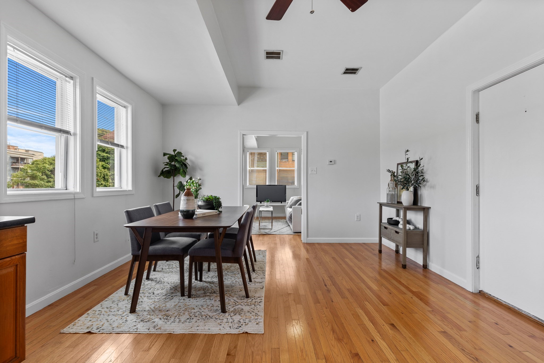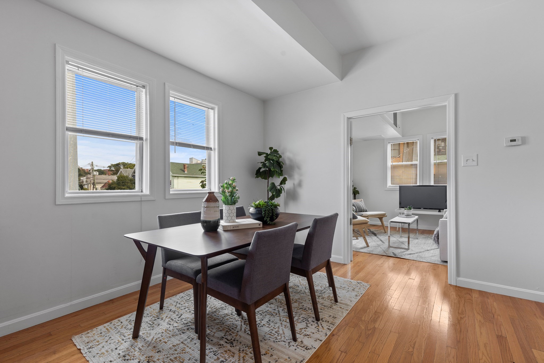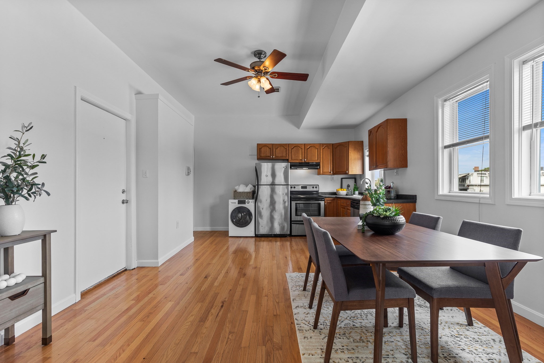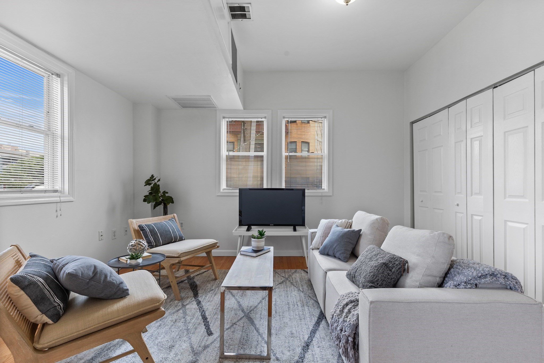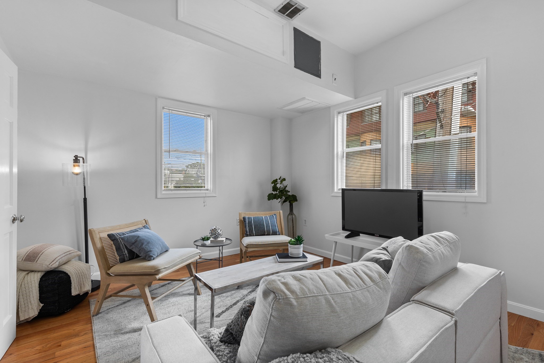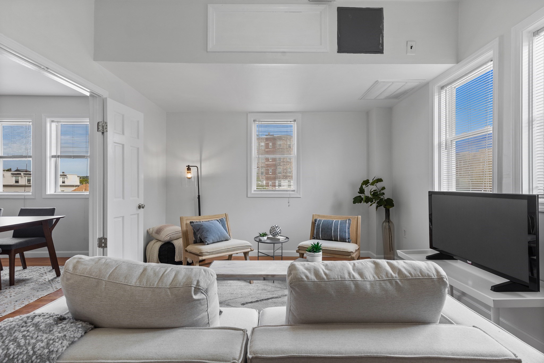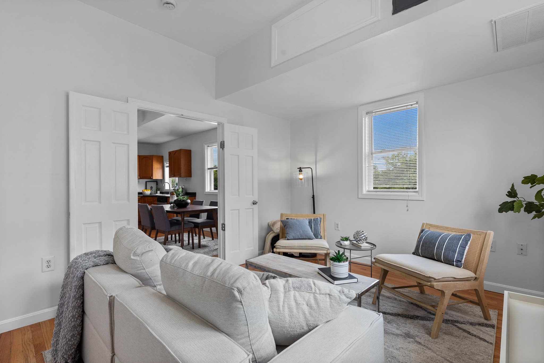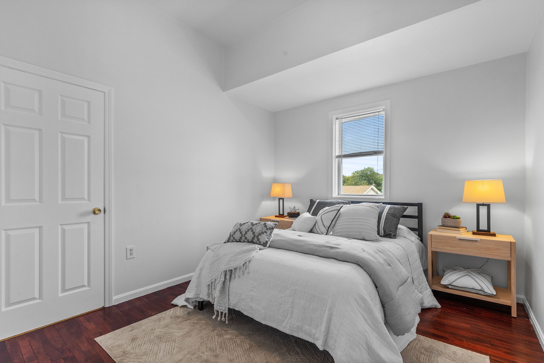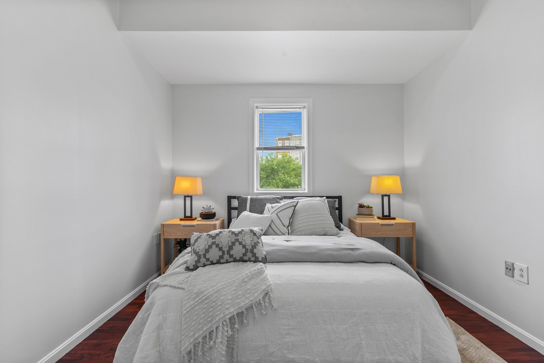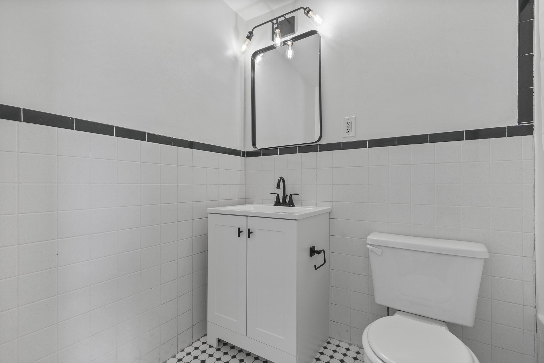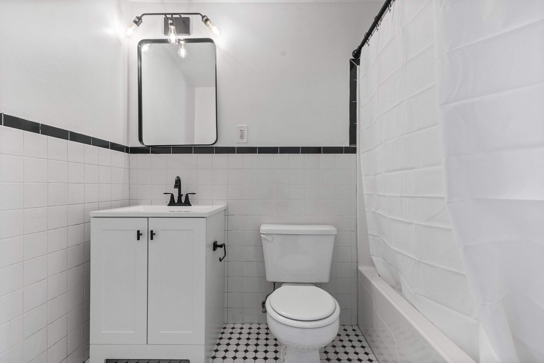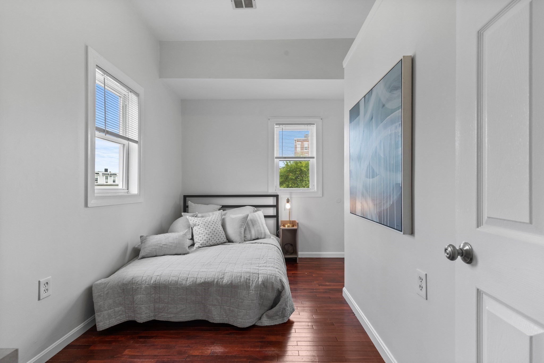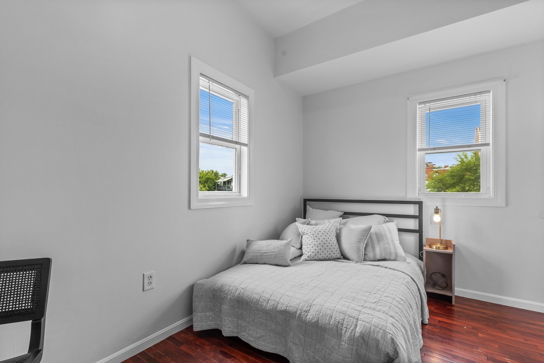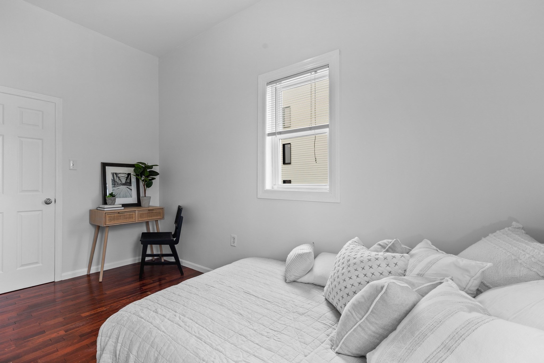Property Description
Property Overview
Property Details click or tap to expand
Kitchen, Dining, and Appliances
- Kitchen Level: First Floor
- Ceiling Fan(s), Dryer Hookup - Electric, Flooring - Hardwood
- Dishwasher, Disposal, Dryer, Freezer, Range, Refrigerator, Washer
- Dining Room Level: First Floor
- Dining Room Features: Ceiling Fan(s), Flooring - Hardwood
Bedrooms
- Bedrooms: 2
- Master Bedroom Level: First Floor
- Master Bedroom Features: Bathroom - Full, Closet, Flooring - Hardwood
- Bedroom 2 Level: First Floor
- Master Bedroom Features: Closet
Other Rooms
- Total Rooms: 4
- Living Room Level: First Floor
- Living Room Features: Flooring - Hardwood, Walk-in Storage
Bathrooms
- Full Baths: 2
- Master Bath: 1
- Bathroom 1 Level: First Floor
- Bathroom 1 Features: Bathroom - Full, Bathroom - Tiled With Tub & Shower, Flooring - Stone/Ceramic Tile
- Bathroom 2 Level: First Floor
- Bathroom 2 Features: Bathroom - Full, Bathroom - Tiled With Tub & Shower, Flooring - Stone/Ceramic Tile
Amenities
- Amenities: Bike Path, Conservation Area, Highway Access, House of Worship, Marina, Medical Facility, Other (See Remarks), Park, Private School, Public School, Public Transportation, Shopping, T-Station, Walk/Jog Trails
- Association Fee Includes: Master Insurance, Sewer, Water
Utilities
- Heating: Central Heat, Electric, Extra Flue, Forced Air, Gas, Heat Pump, Oil
- Heat Zones: 1
- Cooling: Central Air
- Utility Connections: for Electric Dryer, for Electric Oven, for Electric Range, for Gas Dryer
- Water: City/Town Water, Private
- Sewer: City/Town Sewer, Private
Unit Features
- Square Feet: 973
- Unit Building: 4
- Unit Level: 2
- Floors: 1
- Pets Allowed: No
- Laundry Features: In Unit
- Accessability Features: Unknown
Condo Complex Information
- Condo Name: 64 Washington Avenue Condominum
- Condo Type: Condo
- Complex Complete: Yes
- Number of Units: 6
- Elevator: No
- Condo Association: U
- HOA Fee: $318
- Fee Interval: Monthly
Construction
- Year Built: 2001
- Style: Other (See Remarks), Saltbox
- Construction Type: Aluminum, Frame
- Roof Material: Asphalt/Composition Shingles
- Flooring Type: Engineered Hardwood, Hardwood
- Lead Paint: Unknown
- Warranty: No
Garage & Parking
- Garage Parking: Assigned
- Parking Features: Assigned, Garage, Paved Driveway
- Parking Spaces: 1
Exterior & Grounds
- Exterior Features: Deck
- Pool: No
- Waterfront Features: Ocean
- Distance to Beach: 1 to 2 Mile
- Beach Ownership: Public
- Beach Description: Ocean
Other Information
- MLS ID# 73292592
- Last Updated: 11/12/24
- Documents on File: Aerial Photo, Arch Drawings, Building Permit, Certificate of Insurance, Floor Plans, Investment Analysis, Legal Description, Management Association Bylaws, Master Deed, Perc Test, Septic Design, Site Plan, Subdivision Approval, Topographical Map, Unit Deed
Property History click or tap to expand
| Date | Event | Price | Price/Sq Ft | Source |
|---|---|---|---|---|
| 11/12/2024 | Active | $450,000 | $462 | MLSPIN |
| 11/08/2024 | Price Change | $450,000 | $462 | MLSPIN |
| 10/22/2024 | Active | $479,000 | $492 | MLSPIN |
| 10/18/2024 | Price Change | $479,000 | $492 | MLSPIN |
| 09/23/2024 | Active | $489,000 | $503 | MLSPIN |
| 09/19/2024 | New | $489,000 | $503 | MLSPIN |
| 01/20/2014 | Sold | $124,500 | $128 | MLSPIN |
| 12/27/2013 | Under Agreement | $130,000 | $134 | MLSPIN |
| 11/14/2013 | Active | $130,000 | $134 | MLSPIN |
| 02/25/2009 | Sold | $54,000 | $55 | MLSPIN |
| 11/25/2008 | Under Agreement | $58,000 | $60 | MLSPIN |
| 11/19/2008 | Active | $58,000 | $60 | MLSPIN |
| 11/15/2008 | Expired | $58,000 | $60 | MLSPIN |
| 11/04/2008 | Reactivated | $58,000 | $60 | MLSPIN |
| 11/04/2008 | Reactivated | $69,000 | $71 | MLSPIN |
| 10/31/2008 | Expired | $69,000 | $71 | MLSPIN |
| 10/31/2008 | Back on Market | $69,000 | $71 | MLSPIN |
| 09/25/2008 | Under Agreement | $69,000 | $71 | MLSPIN |
| 06/23/2008 | Price Change | $69,000 | $71 | MLSPIN |
| 06/23/2008 | Price Change | $141,000 | $145 | MLSPIN |
| 06/23/2008 | Price Change | $110,000 | $113 | MLSPIN |
| 06/23/2008 | Price Change | $95,000 | $98 | MLSPIN |
| 06/23/2008 | Price Change | $87,400 | $90 | MLSPIN |
| 06/23/2008 | Price Change | $82,000 | $84 | MLSPIN |
| 05/13/2008 | Canceled | $141,000 | $145 | MLSPIN |
| 05/09/2008 | Active | $141,000 | $145 | MLSPIN |
| 04/26/2008 | Expired | $141,000 | $145 | MLSPIN |
| 03/27/2008 | Active | $141,000 | $145 | MLSPIN |
| 12/30/2007 | Expired | $141,000 | $145 | MLSPIN |
| 10/05/2007 | Extended | $144,000 | $148 | MLSPIN |
| 10/05/2007 | Extended | $153,500 | $158 | MLSPIN |
| 10/05/2007 | Extended | $141,000 | $145 | MLSPIN |
| 07/05/2007 | Active | $174,900 | $180 | MLSPIN |
| 07/05/2007 | Active | $153,500 | $158 | MLSPIN |
| 07/05/2007 | Active | $159,000 | $163 | MLSPIN |
| 07/05/2007 | Active | $167,500 | $172 | MLSPIN |
| 07/05/2007 | Active | $174,500 | $179 | MLSPIN |
| 07/05/2007 | Active | $179,900 | $185 | MLSPIN |
| 07/03/2007 | Canceled | $174,500 | $179 | MLSPIN |
| 07/02/2007 | Temporarily Withdrawn | $174,500 | $179 | MLSPIN |
| 05/25/2007 | Extended | $179,900 | $185 | MLSPIN |
| 05/25/2007 | Extended | $174,500 | $179 | MLSPIN |
| 05/01/2007 | Extended | $179,900 | $185 | MLSPIN |
| 02/15/2007 | Active | $179,900 | $185 | MLSPIN |
| 02/15/2007 | Active | $199,000 | $205 | MLSPIN |
Mortgage Calculator
Map & Resources
St. Rose Elementary School
Private School, Grades: PK-8
0.09mi
Clark Avenue School
Public Middle School, Grades: 5-8
0.14mi
Phoenix Academy Charter Public High School, Chelsea
Charter School, Grades: 9-12
0.19mi
Joseph A. Brown Middle School
Grades: 7-9
0.19mi
Phoenix Charter Academy
Charter School, Grades: 9-12
0.19mi
Joseph A. Browne School
Public Middle School, Grades: 5-8
0.2mi
Eugene Wright Science and Technology Academy
Public Middle School, Grades: 5-8
0.2mi
Eugene Wright Science and Technology Academy
School
0.21mi
McDonald's
Burger (Fast Food)
0.17mi
Burrito's Pizza & Grill
Pizzeria
0.24mi
Chelsea Station
American Restaurant
0.3mi
Mi Salvador y Mexicano
Latin American Restaurant
0.44mi
The Pasta Box
Italian Restaurant
0.45mi
Chelsea Fire Department
Fire Station
0.05mi
Chelsea Fire Department
Fire Station
0.61mi
Chelsea Police Dept
Local Police
0.53mi
Quigley Memorial Hospital
Hospital
0.39mi
Apollinaire Theatre
Theatre
0.42mi
Bellingham-Cary House
Museum
0.35mi
Eden Street Park
Park
0.13mi
Kayem Park
Municipal Park
0.14mi
Bosson Park
Municipal Park
0.17mi
John Ruiz Park
Park
0.18mi
Box District Park
Park
0.27mi
Bellingham Hill Park
Municipal Park
0.36mi
Bellingham Square Historic District
Park
0.38mi
Malone Park
State Park
0.4mi
Judie Dyer Park
Playground
0.2mi
Mace Tot Lot
Playground
0.24mi
Box District Playground
Playground
0.28mi
Santander
Bank
0.36mi
Citizens Bank
Bank
0.36mi
Chelsea Public Library
Library
0.12mi
Marconi Castle Skincare
Beauty
0.23mi
Market Basket
Supermarket
0.42mi
Park Street Mini Mart
Convenience
0.44mi
Washington Ave @ Heard St
0.01mi
Bellingham Square
0.03mi
Sixth St @ Walnut St
0.04mi
Washington Ave @ Chestnut St
0.06mi
Washington Ave @ Crescent Ave
0.06mi
City Hall Ave @ Broadway
0.09mi
Broadway @ City Hall Ave
0.11mi
Broadway opp Gerrish Ave
0.13mi
Seller's Representative: The Sarkis Team, Douglas Elliman Real Estate - The Sarkis Team
MLS ID#: 73292592
© 2024 MLS Property Information Network, Inc.. All rights reserved.
The property listing data and information set forth herein were provided to MLS Property Information Network, Inc. from third party sources, including sellers, lessors and public records, and were compiled by MLS Property Information Network, Inc. The property listing data and information are for the personal, non commercial use of consumers having a good faith interest in purchasing or leasing listed properties of the type displayed to them and may not be used for any purpose other than to identify prospective properties which such consumers may have a good faith interest in purchasing or leasing. MLS Property Information Network, Inc. and its subscribers disclaim any and all representations and warranties as to the accuracy of the property listing data and information set forth herein.
MLS PIN data last updated at 2024-11-12 03:05:00



