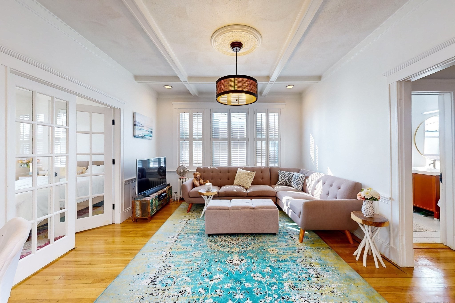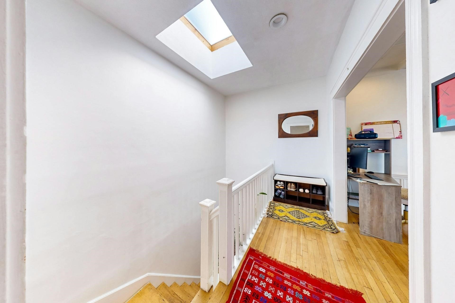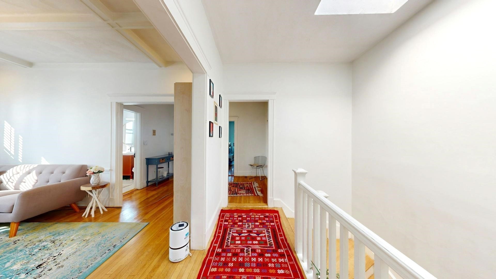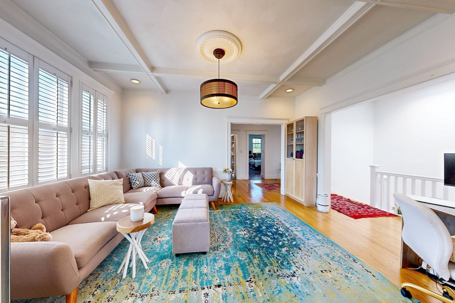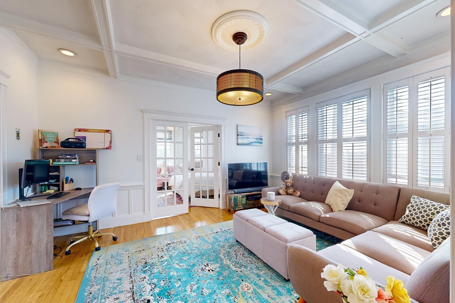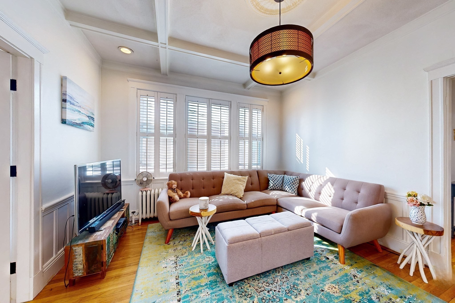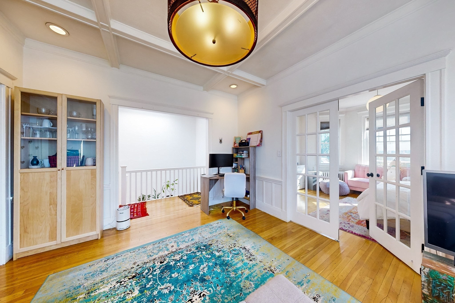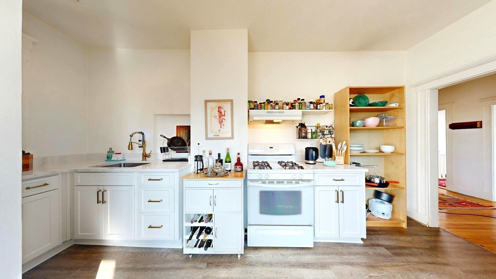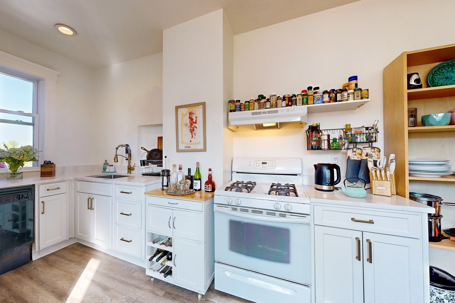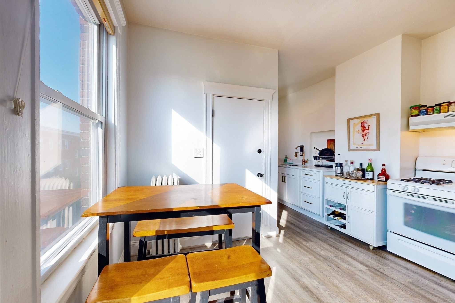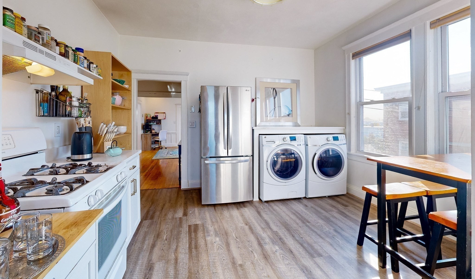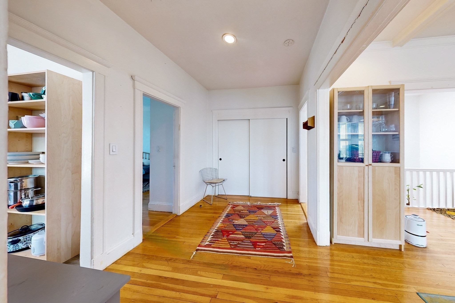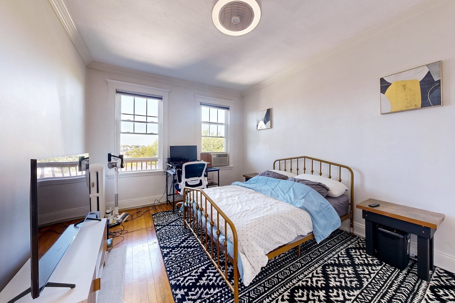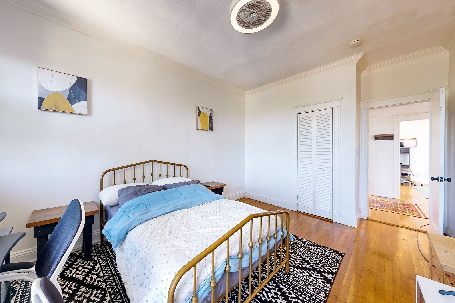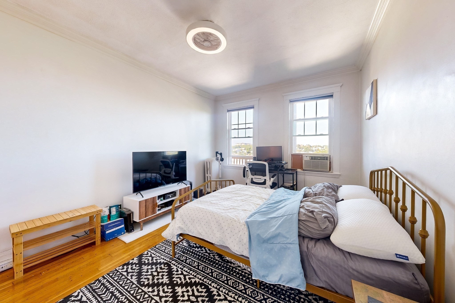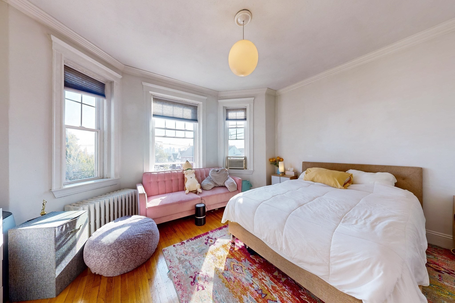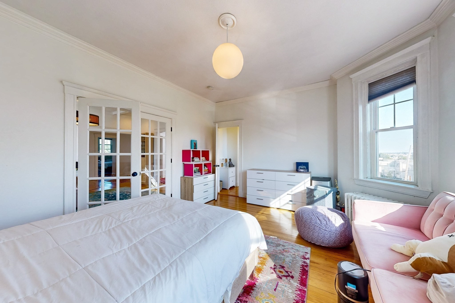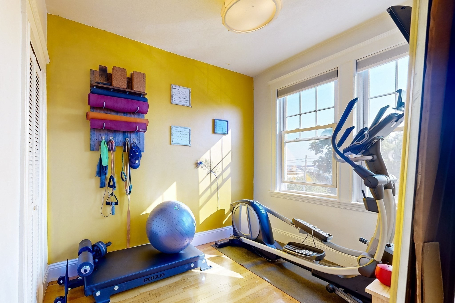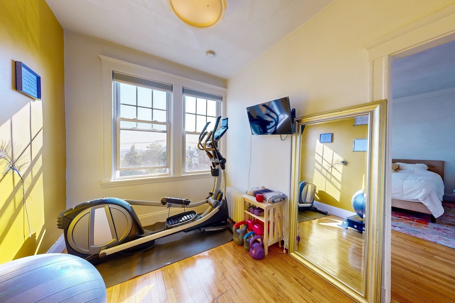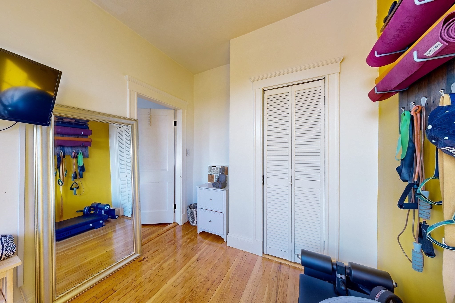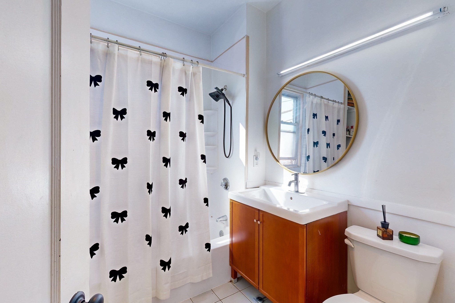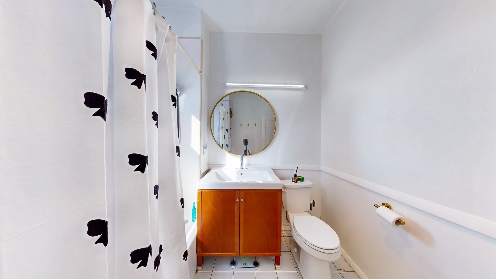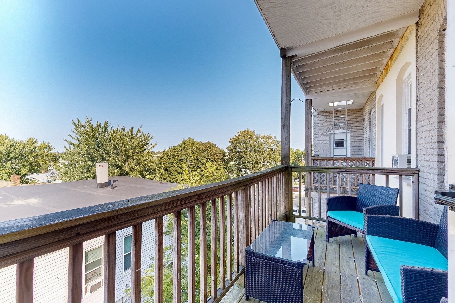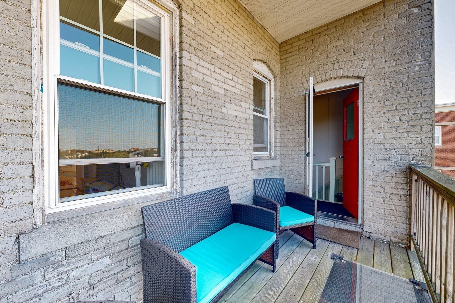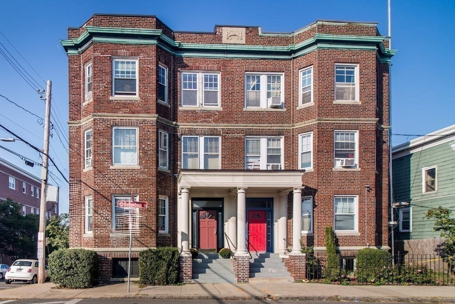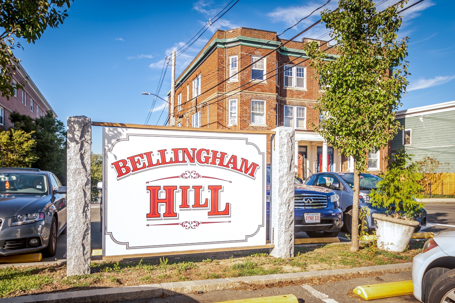Property Description
Property Overview
Property Details click or tap to expand
Kitchen, Dining, and Appliances
- Kitchen Dimensions: 11X12
- Dishwasher, Dryer, Freezer, Range, Refrigerator, Washer, Washer Hookup
Bedrooms
- Bedrooms: 2
- Master Bedroom Dimensions: 13X16
- Bedroom 2 Dimensions: 15X11
Other Rooms
- Total Rooms: 5
- Living Room Dimensions: 12X15'7"
Bathrooms
- Full Baths: 1
- Bathroom 1 Dimensions: 7'7"X7'7"
Amenities
- Amenities: Highway Access, Public Transportation, Shopping, T-Station
- Association Fee Includes: Extra Storage, Master Insurance, Sewer, Water
Utilities
- Heating: Central Heat, Electric Baseboard, Hot Water Radiators, Oil, Radiant, Steam
- Cooling: Window AC
- Utility Connections: for Electric Dryer, for Gas Range, Icemaker Connection, Washer Hookup
- Water: City/Town Water, Private
- Sewer: City/Town Sewer, Private
Unit Features
- Square Feet: 1220
- Unit Building: 3
- Unit Level: 3
- Unit Placement: Back|Front|Upper
- Interior Features: French Doors, Internet Available - Unknown
- Floors: 1
- Pets Allowed: No
- Laundry Features: In Unit
- Accessability Features: Unknown
Condo Complex Information
- Condo Type: Condo
- Complex Complete: Yes
- Year Converted: 1981
- Number of Units: 3
- Number of Units Owner Occupied: 3
- Elevator: No
- Condo Association: U
- HOA Fee: $347
- Fee Interval: Monthly
Construction
- Year Built: 1900
- Style: 2/3 Family, Cape, Historical, Houseboat, Rowhouse, Tudor
- Roof Material: Rubber
- Flooring Type: Hardwood, Tile, Wood
- Lead Paint: Unknown
- Warranty: No
Garage & Parking
- Parking Features: Attached, On Street Permit
Exterior & Grounds
- Exterior Features: City View(s), Porch
- Pool: No
Other Information
- MLS ID# 73292716
- Last Updated: 11/13/24
- Documents on File: 21E Certificate, Aerial Photo, Building Permit, Floor Plans, Investment Analysis, Legal Description, Load Stress Analysis, Master Deed, Order of Conditions, Other (See Remarks), Perc Test, Rules & Regs, Site Plan, Soil Survey, Unit Deed
- Terms: Contract for Deed, Rent w/Option
Property History click or tap to expand
| Date | Event | Price | Price/Sq Ft | Source |
|---|---|---|---|---|
| 09/23/2024 | Active | $515,000 | $422 | MLSPIN |
| 09/19/2024 | New | $515,000 | $422 | MLSPIN |
| 01/03/2024 | Expired | $429,900 | $352 | MLSPIN |
| 11/25/2023 | Temporarily Withdrawn | $429,900 | $352 | MLSPIN |
| 10/01/2023 | Active | $429,900 | $352 | MLSPIN |
| 09/27/2023 | Price Change | $429,900 | $352 | MLSPIN |
| 09/11/2023 | Active | $435,000 | $357 | MLSPIN |
| 09/07/2023 | New | $435,000 | $357 | MLSPIN |
| 11/13/2020 | Sold | $390,000 | $320 | MLSPIN |
| 10/01/2020 | Under Agreement | $389,000 | $319 | MLSPIN |
| 09/18/2020 | Contingent | $389,000 | $319 | MLSPIN |
| 09/09/2020 | Active | $389,000 | $319 | MLSPIN |
Mortgage Calculator
Map & Resources
St. Rose Elementary School
Private School, Grades: PK-8
0.24mi
Phoenix Charter Academy
Charter School, Grades: 9-12
0.29mi
Clark Avenue School
Public Middle School, Grades: 5-8
0.29mi
Phoenix Academy Charter Public High School, Chelsea
Charter School, Grades: 9-12
0.29mi
Shurtleff Early Childhood School
Public Elementary School, Grades: PK-1
0.41mi
Joseph A. Brown Middle School
Grades: 7-9
0.45mi
Joseph A. Browne School
Public Middle School, Grades: 5-8
0.46mi
Eugene Wright Science and Technology Academy
Public Middle School, Grades: 5-8
0.46mi
McDonald's
Burger (Fast Food)
0.32mi
Burrito's Pizza & Grill
Pizzeria
0.26mi
Quigley Memorial Hospital
Hospital
0.5mi
Chelsea Fire Department
Fire Station
0.26mi
Chelsea Fire Department
Fire Station
0.55mi
Bellingham-Cary House
Museum
0.42mi
Box District Park
Park
0.05mi
Bellingham Hill Park
Municipal Park
0.08mi
Bosson Park
Municipal Park
0.18mi
Bellingham Square Historic District
Park
0.24mi
Highland Park
Municipal Park
0.31mi
Kayem Park
Municipal Park
0.36mi
John Ruiz Park
Park
0.37mi
Eden Street Park
Park
0.42mi
Box District Playground
Playground
0.06mi
Mace Tot Lot
Playground
0.18mi
Chelsea Public Library
Library
0.21mi
Marconi Castle Skincare
Beauty
0.42mi
Box District
0.13mi
Broadway @ Gerrish Ave
0.21mi
Broadway @ Crescent Ave
0.22mi
Broadway opp Gerrish Ave
0.22mi
Broadway @ Crescent Ave
0.23mi
Broadway @ City Hall Ave
0.24mi
Central Ave @ Highland St
0.24mi
Central Ave @ Highland Ave
0.25mi
Seller's Representative: Holly Edes, Engel & Volkers Boston
MLS ID#: 73292716
© 2025 MLS Property Information Network, Inc.. All rights reserved.
The property listing data and information set forth herein were provided to MLS Property Information Network, Inc. from third party sources, including sellers, lessors and public records, and were compiled by MLS Property Information Network, Inc. The property listing data and information are for the personal, non commercial use of consumers having a good faith interest in purchasing or leasing listed properties of the type displayed to them and may not be used for any purpose other than to identify prospective properties which such consumers may have a good faith interest in purchasing or leasing. MLS Property Information Network, Inc. and its subscribers disclaim any and all representations and warranties as to the accuracy of the property listing data and information set forth herein.
MLS PIN data last updated at 2024-11-13 13:18:00



