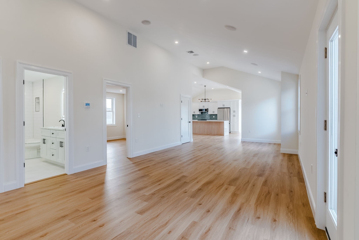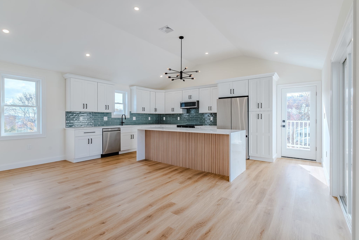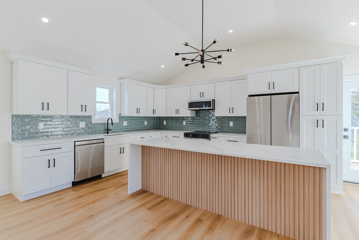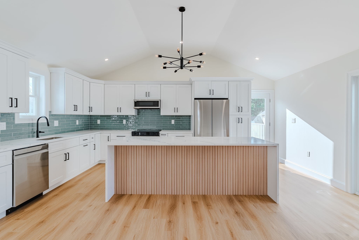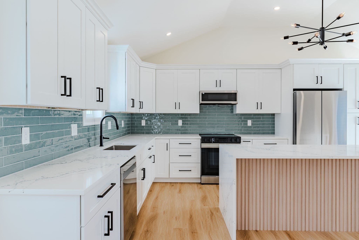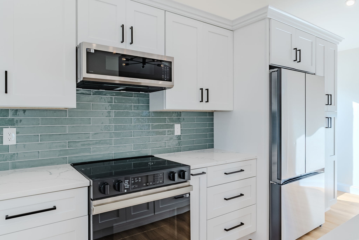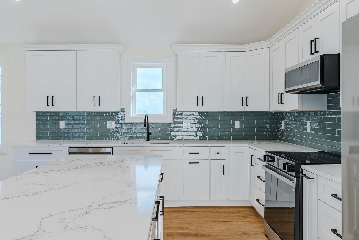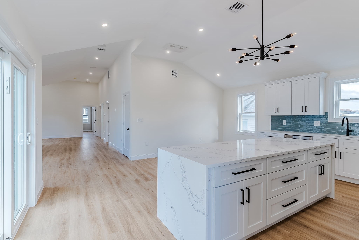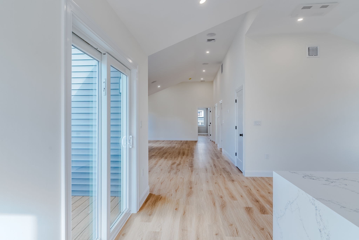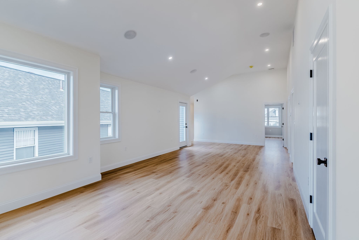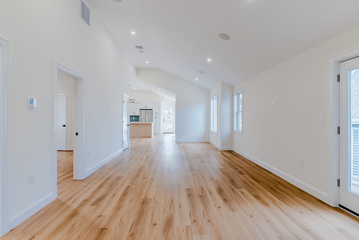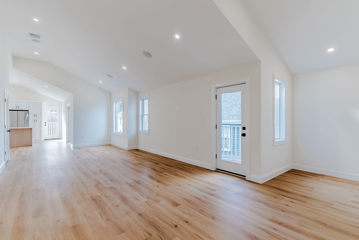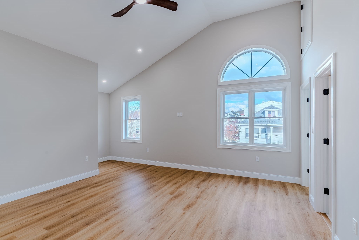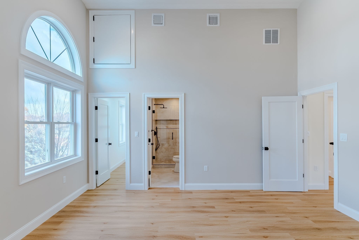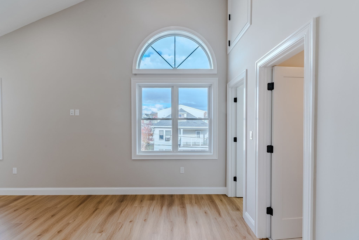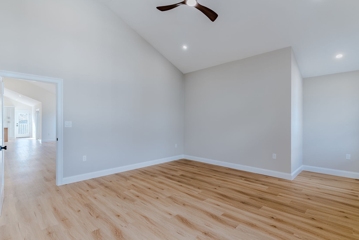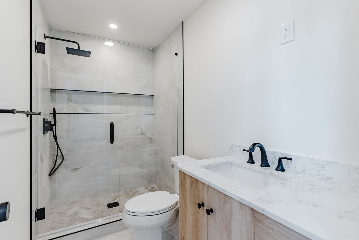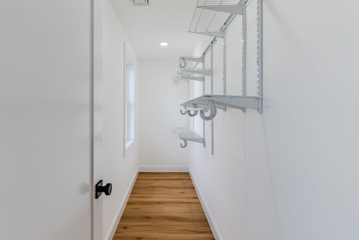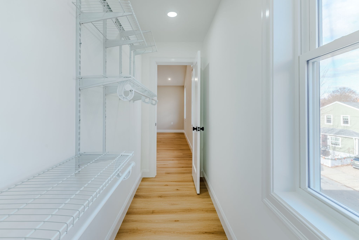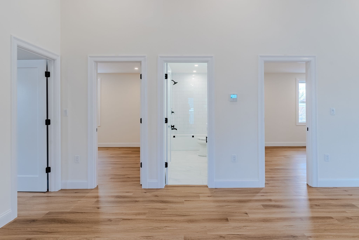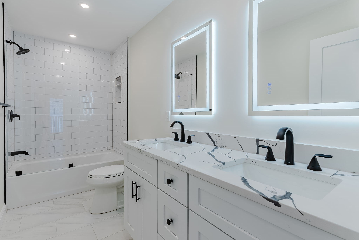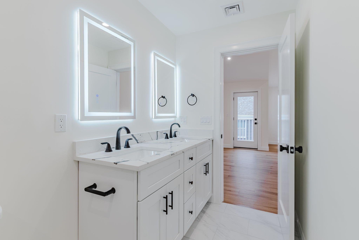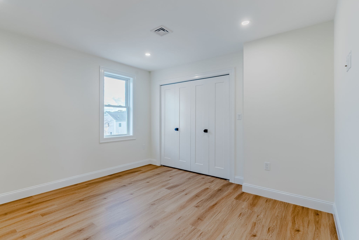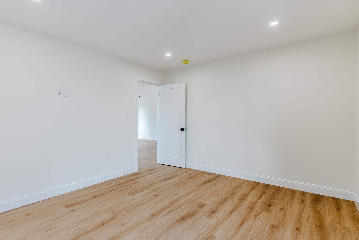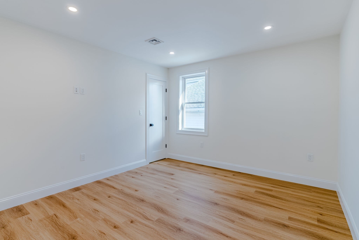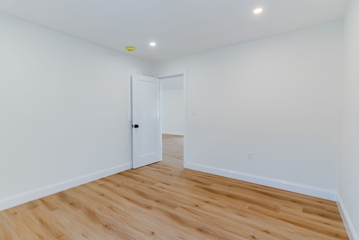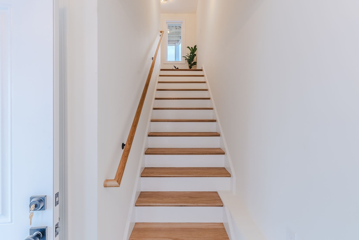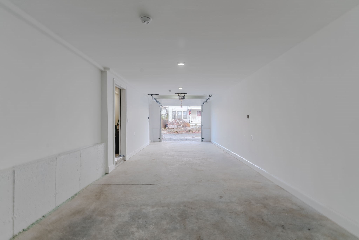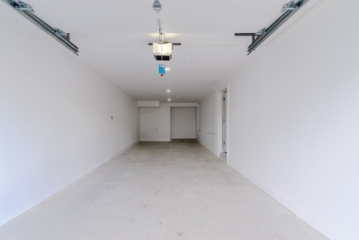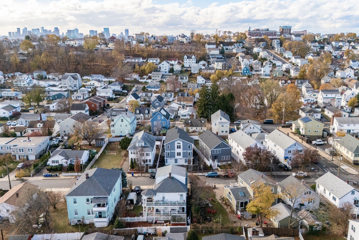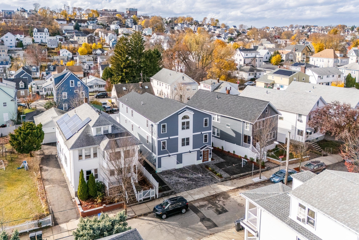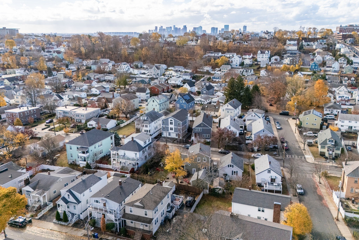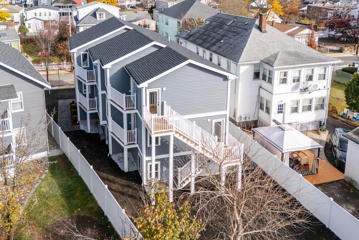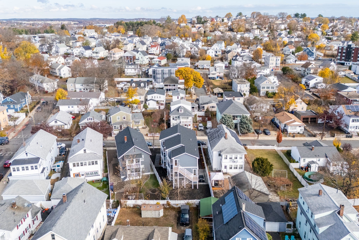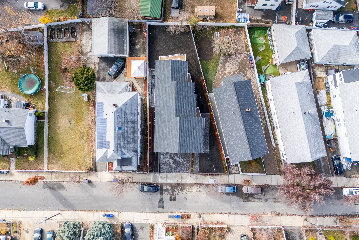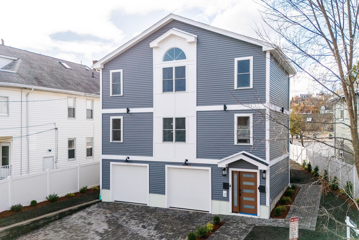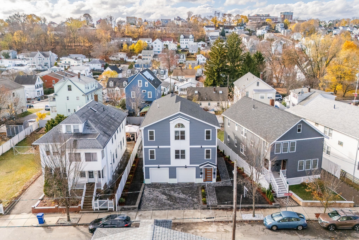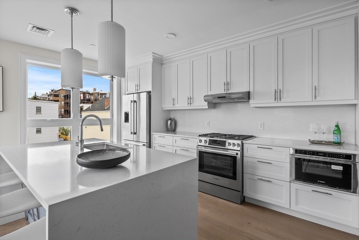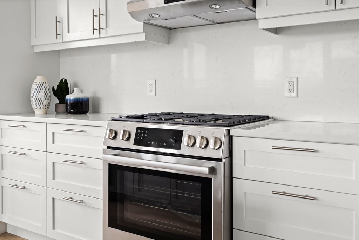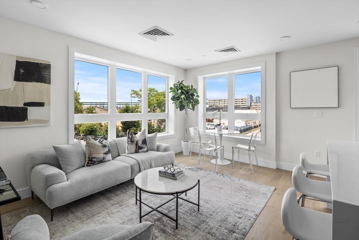Property Description
Property Overview
Property Details click or tap to expand
Kitchen, Dining, and Appliances
- Dishwasher, Disposal, Freezer, Microwave, Range, Refrigerator
Bedrooms
- Bedrooms: 3
Other Rooms
- Total Rooms: 7
Bathrooms
- Full Baths: 2
Amenities
- Amenities: Highway Access, House of Worship, Medical Facility, Park, Private School, Public School, Public Transportation, Shopping, Walk/Jog Trails
Utilities
- Heating: Central Heat, Electric
- Cooling: Central Air
- Energy Features: Insulated Windows
- Water: City/Town Water, Private
- Sewer: City/Town Sewer, Private
Unit Features
- Square Feet: 1945
- Unit Building: 2
- Unit Level: 3
- Floors: 1
- Pets Allowed: Yes
- Laundry Features: In Unit
- Accessability Features: Unknown
Condo Complex Information
- Condo Type: Condo
- Complex Complete: U
- Number of Units: 2
- Elevator: No
- Condo Association: U
Construction
- Year Built: 2024
- Style: 2/3 Family, Houseboat, Tudor
- Construction Type: Aluminum, Frame
- Roof Material: Aluminum, Asphalt/Fiberglass Shingles
- Flooring Type: Hardwood
- Lead Paint: None
- Warranty: No
Garage & Parking
- Garage Parking: Attached, Garage Door Opener, Under
- Garage Spaces: 2
- Parking Features: 1-10 Spaces, Off-Street
- Parking Spaces: 1
Exterior & Grounds
- Exterior Features: Deck
- Pool: No
Other Information
- MLS ID# 73316538
- Last Updated: 12/03/24
Property History click or tap to expand
| Date | Event | Price | Price/Sq Ft | Source |
|---|---|---|---|---|
| 12/02/2024 | New | $775,000 | $398 | MLSPIN |
| 12/02/2024 | New | $775,000 | $371 | MLSPIN |
Mortgage Calculator
Map & Resources
Webster School
Public Elementary School, Grades: PK-5
0.25mi
Everett High School
Grades: 9 - 12
0.41mi
CHA Everett Hospital
Hospital
0.28mi
Engine Number 1 Fire Station
Fire Station
0.49mi
Prattville Fire Station
Fire Station
0.5mi
Everett Emergency Communications Center
Fire Station
0.56mi
Everett Fire Department
Fire Station
0.57mi
Everett Police
Local Police
0.53mi
Voke Park
Municipal Park
0.22mi
Washington Park
Municipal Park
0.45mi
Howard Park
Playground
0.4mi
Washington Park Playground
Playground
0.45mi
Pezzi Service Center
Gas Station. Self Service: No
0.27mi
EZ Mart
Convenience
0.14mi
JV Market
Convenience
0.28mi
60 Woodlawn Ave
0.08mi
Woodlawn Ave @ Washington Ave
0.13mi
Washington Ave @ Prospect Ave
0.14mi
Washington Ave @ Columbus St
0.16mi
Washington Ave @ Prospect Ave
0.16mi
Elm St @ Englewood Ave
0.18mi
Elm St @ Abbott Ave
0.18mi
289 Elm St
0.2mi
Seller's Representative: Douglas Andrade, eXp Realty
MLS ID#: 73316538
© 2024 MLS Property Information Network, Inc.. All rights reserved.
The property listing data and information set forth herein were provided to MLS Property Information Network, Inc. from third party sources, including sellers, lessors and public records, and were compiled by MLS Property Information Network, Inc. The property listing data and information are for the personal, non commercial use of consumers having a good faith interest in purchasing or leasing listed properties of the type displayed to them and may not be used for any purpose other than to identify prospective properties which such consumers may have a good faith interest in purchasing or leasing. MLS Property Information Network, Inc. and its subscribers disclaim any and all representations and warranties as to the accuracy of the property listing data and information set forth herein.
MLS PIN data last updated at 2024-12-03 03:30:00



