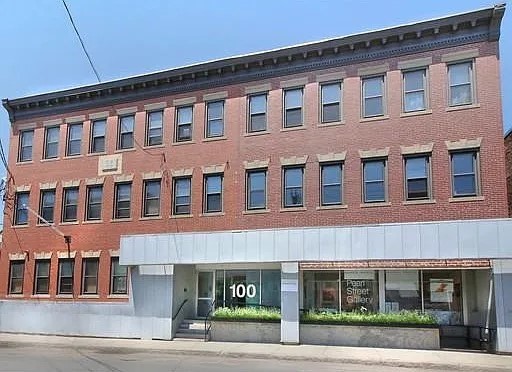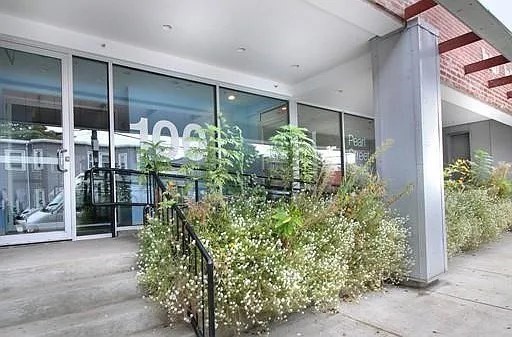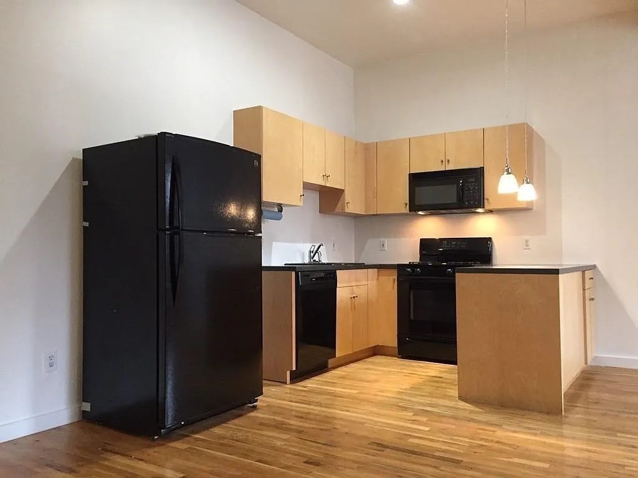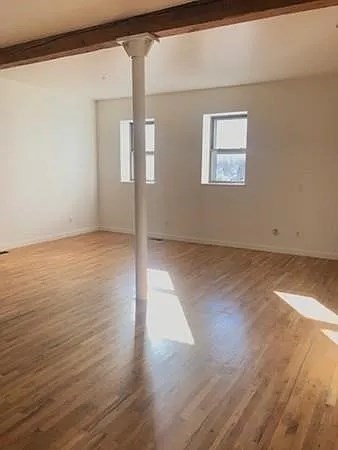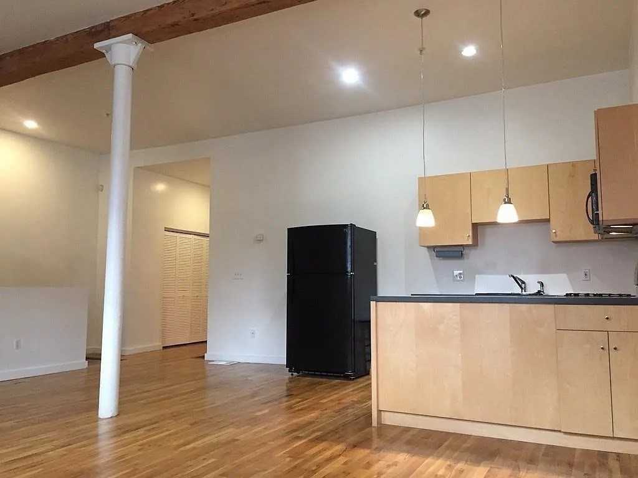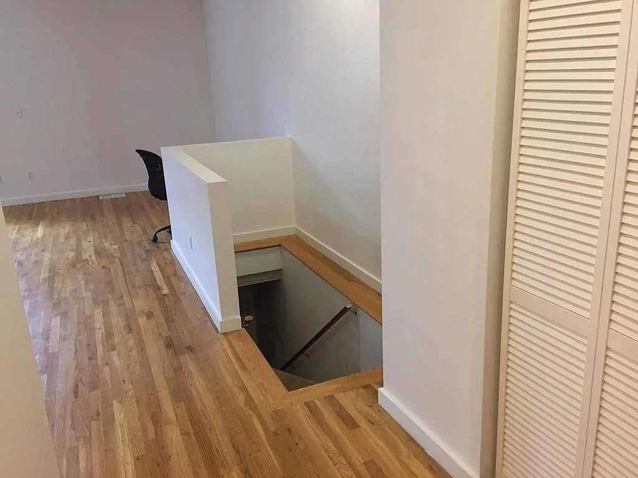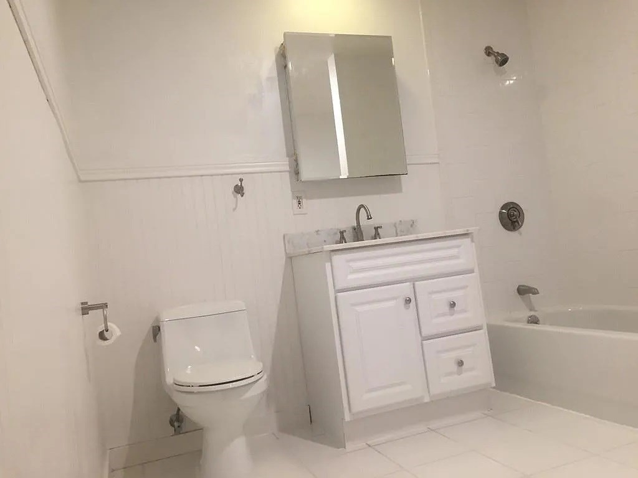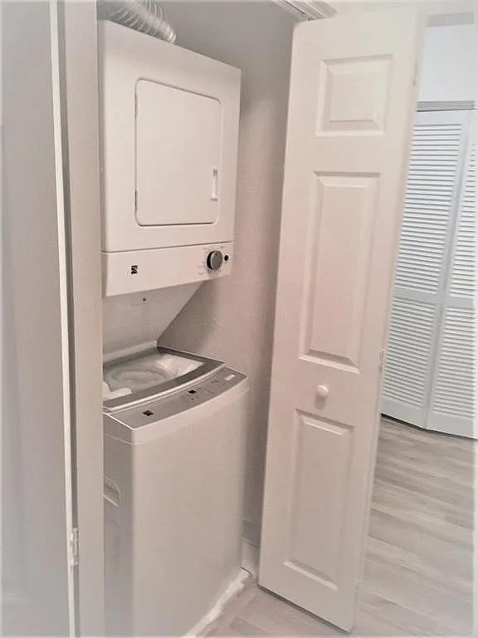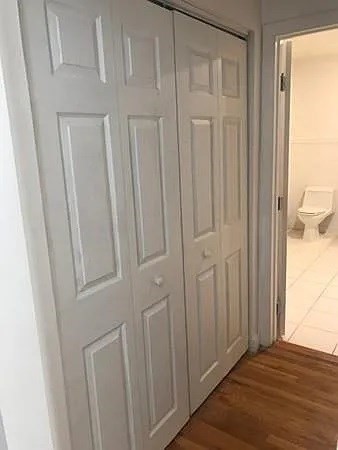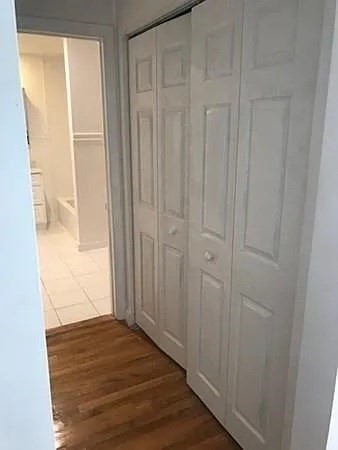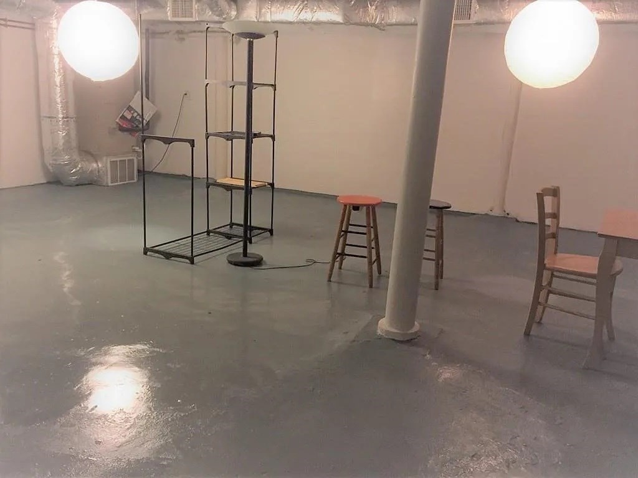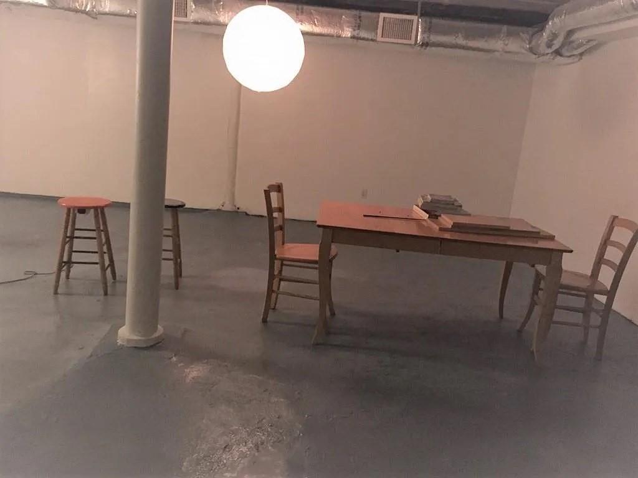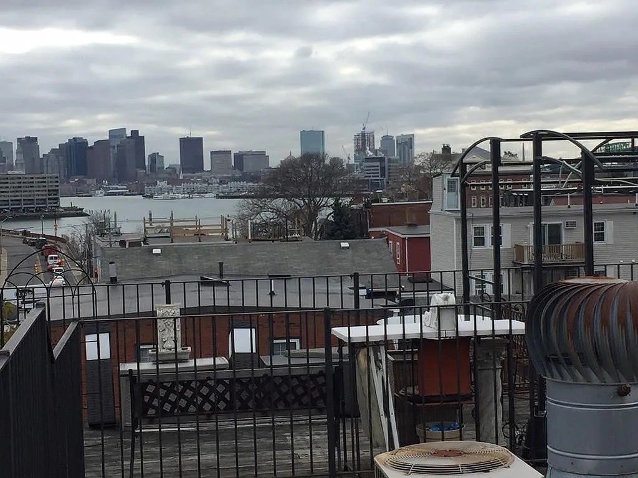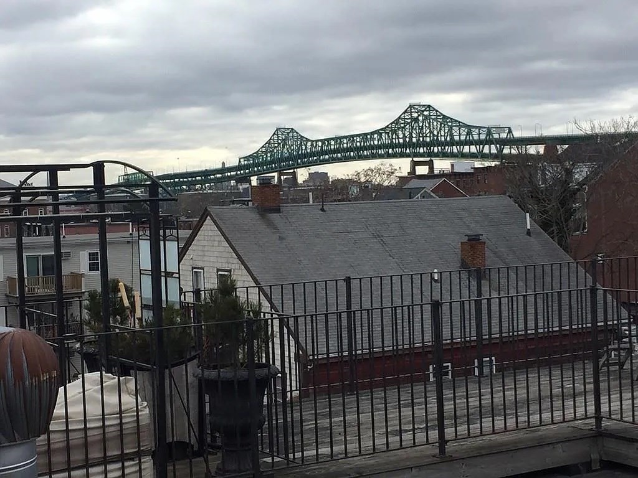Property Description
Property Overview
Property Details click or tap to expand
Kitchen, Dining, and Appliances
- Kitchen Dimensions: 19'4"X9'2"
- Kitchen Level: First Floor
- Countertops - Stone/Granite/Solid, Dining Area, Flooring - Hardwood, Lighting - Overhead, Open Floor Plan, Skylight, Window(s) - Bay/Bow/Box
- Disposal, Dryer - ENERGY STAR, Range, Refrigerator - ENERGY STAR, Vent Hood, Washer - ENERGY STAR
Bedrooms
- Bedrooms: 2
- Master Bedroom Dimensions: 11'6"X10'5"
- Master Bedroom Level: First Floor
- Master Bedroom Features: Flooring - Hardwood, Lighting - Overhead, Window(s) - Bay/Bow/Box
- Bedroom 2 Dimensions: 7'9"X10'5"
- Bedroom 2 Level: First Floor
- Master Bedroom Features: Closet, Flooring - Hardwood, Lighting - Overhead, Window(s) - Bay/Bow/Box
Other Rooms
- Total Rooms: 5
- Living Room Dimensions: 14'10"X8'6"
- Living Room Level: First Floor
- Living Room Features: Flooring - Hardwood, Lighting - Overhead, Open Floor Plan, Skylight, Window(s) - Bay/Bow/Box
Bathrooms
- Full Baths: 1
- Bathroom 1 Dimensions: 7X5
- Bathroom 1 Level: First Floor
- Bathroom 1 Features: Bathroom - Full, Bathroom - Tiled With Tub & Shower, Flooring - Stone/Ceramic Tile, Lighting - Overhead
Amenities
- Amenities: Highway Access, House of Worship, Medical Facility, Park, Public School, Public Transportation, Shopping, Swimming Pool, Tennis Court, Walk/Jog Trails
- Association Fee Includes: Exterior Maintenance, Extra Storage, Garden Area, Landscaping, Laundry Facilities, Master Insurance, Reserve Funds, Snow Removal
Utilities
- Heating: Gas
- Heat Zones: 1
- Cooling: Window AC
- Electric Info: 100 Amps
- Energy Features: Storm Windows
- Water: City/Town Water
- Sewer: City/Town Sewer
Unit Features
- Square Feet: 600
- Unit Building: #3
- Unit Level: 3
- Floors: 1
- Pets Allowed: No
- Laundry Features: In Building
- Accessability Features: Unknown
Condo Complex Information
- Condo Type: Condo
- Complex Complete: U
- Number of Units: 3
- Elevator: No
- Condo Association: U
- HOA Fee: $145
- Fee Interval: Monthly
Construction
- Year Built: 1900
- Style: Mid-Rise
- Construction Type: Frame
- Roof Material: Rubber
- Flooring Type: Hardwood, Tile
- Lead Paint: Unknown
- Warranty: No
Exterior & Grounds
- Pool: No
Other Information
- MLS ID# 73396668
- Last Updated: 08/02/25
Property History click or tap to expand
| Date | Event | Price | Price/Sq Ft | Source |
|---|---|---|---|---|
| 08/09/2025 | Active | $359,000 | $520 | MLSPIN |
| 08/05/2025 | Price Change | $359,000 | $520 | MLSPIN |
| 08/04/2025 | Active | $399,000 | $577 | MLSPIN |
| 08/02/2025 | Active | $424,700 | $708 | MLSPIN |
| 07/31/2025 | Temporarily Withdrawn | $399,000 | $577 | MLSPIN |
| 07/31/2025 | New | $399,000 | $577 | MLSPIN |
| 07/29/2025 | Extended | $424,700 | $708 | MLSPIN |
| 07/18/2025 | Active | $424,700 | $708 | MLSPIN |
| 07/18/2025 | Active | $399,000 | $577 | MLSPIN |
| 07/14/2025 | New | $399,000 | $577 | MLSPIN |
| 07/14/2025 | Price Change | $424,700 | $708 | MLSPIN |
| 06/29/2025 | Active | $449,900 | $750 | MLSPIN |
| 06/25/2025 | New | $449,900 | $750 | MLSPIN |
| 06/16/2025 | Canceled | $399,999 | $579 | MLSPIN |
| 05/17/2025 | Active | $399,999 | $579 | MLSPIN |
| 05/13/2025 | Price Change | $399,999 | $579 | MLSPIN |
| 05/04/2025 | Active | $419,999 | $608 | MLSPIN |
| 04/30/2025 | Extended | $419,999 | $608 | MLSPIN |
| 03/07/2025 | Active | $419,999 | $608 | MLSPIN |
| 03/03/2025 | Price Change | $419,999 | $608 | MLSPIN |
| 02/16/2025 | Active | $425,000 | $615 | MLSPIN |
| 02/12/2025 | New | $425,000 | $615 | MLSPIN |
| 12/31/2024 | Canceled | $425,000 | $810 | MLSPIN |
| 12/30/2024 | Temporarily Withdrawn | $425,000 | $810 | MLSPIN |
| 12/27/2024 | Sold | $360,000 | $686 | MLSPIN |
| 12/04/2024 | Under Agreement | $399,999 | $762 | MLSPIN |
| 11/20/2024 | Contingent | $399,999 | $762 | MLSPIN |
| 11/11/2024 | Active | $425,000 | $810 | MLSPIN |
| 11/07/2024 | New | $425,000 | $810 | MLSPIN |
| 10/07/2024 | Sold | $425,000 | $708 | MLSPIN |
| 09/15/2024 | Active | $399,999 | $762 | MLSPIN |
| 09/11/2024 | New | $399,999 | $762 | MLSPIN |
| 09/06/2024 | Under Agreement | $425,000 | $708 | MLSPIN |
| 08/26/2024 | Contingent | $425,000 | $708 | MLSPIN |
| 08/12/2024 | Active | $425,000 | $708 | MLSPIN |
| 08/08/2024 | New | $425,000 | $708 | MLSPIN |
| 07/30/2024 | Canceled | $1,175,000 | $622 | MLSPIN |
| 06/08/2024 | Active | $1,175,000 | $622 | MLSPIN |
| 06/04/2024 | New | $1,175,000 | $622 | MLSPIN |
Mortgage Calculator
Home Value : $
Down Payment : $84940 - %
Interest Rate (%) : %
Mortgage Term : Years
Start After : Month
Annual Property Tax : %
Homeowner's Insurance : $
Monthly HOA : $
PMI : %
Map & Resources
Shurtleff Early Childhood School
Public Elementary School, Grades: PK-1
0.2mi
Phoenix Academy Charter Public High School, Chelsea
Charter School, Grades: 9-12
0.39mi
Joseph A. Browne School
Public Middle School, Grades: 5-8
0.4mi
Eugene Wright Science and Technology Academy
Public Middle School, Grades: 5-8
0.4mi
Eugene Wright Science and Technology Academy
School
0.4mi
Phoenix Charter Academy
Charter School, Grades: 9-12
0.4mi
Joseph A. Brown Middle School
Grades: 7-9
0.42mi
Polish Political Club
Bar
0.23mi
Dunkin'
Donut & Coffee Shop
0.11mi
McDonald's
Burger (Fast Food)
0.39mi
Five Guys
Burger (Fast Food)
0.44mi
Ciao Pizza and Pasta
Pizza & Pasta Restaurant
0.12mi
The Pasta Box
Italian Restaurant
0.13mi
Mi Salvador y Mexicano
Latin American Restaurant
0.14mi
Chelsea Station
American Restaurant
0.43mi
Chelsea Fire Department
Fire Station
0.51mi
Chelsea Police Dept
Local Police
0.07mi
Apollinaire Theatre
Theatre
0.13mi
Port Park Ampitheatre
Theatre
0.36mi
Winnisimmet Park
Municipal Park
0.09mi
Chelsea Square Historic District
Park
0.12mi
Quigley Park
Municipal Park
0.12mi
Downtown Chelsea Residential Historic District
Park
0.12mi
Polonia Park
Municipal Park
0.14mi
Mystic River Overlook Park
Park
0.24mi
O"Neil Park
Municipal Park
0.24mi
Port Park
Park
0.31mi
Greg’s Gas And Diesel
Gas Station
0.09mi
Mobil
Gas Station
0.37mi
7-Eleven
Convenience
0.11mi
Park Street Mini Mart
Convenience
0.12mi
Mobil Mart
Convenience
0.37mi
Tesorito Market
Convenience
0.39mi
Pearl St @ Williams St
0.02mi
Pearl St @ Marginal St
0.03mi
Park St @ Williams St
0.1mi
Pearl St @ Essex St
0.1mi
Park St @ Cross St
0.11mi
Pearl St opp Essex St
0.11mi
Broadway opp Cross St
0.17mi
Beacon St @ Broadway
0.17mi
Seller's Representative: Joseph Pollack, Redfin Corp.
MLS ID#: 73396668
© 2025 MLS Property Information Network, Inc.. All rights reserved.
The property listing data and information set forth herein were provided to MLS Property Information Network, Inc. from third party sources, including sellers, lessors and public records, and were compiled by MLS Property Information Network, Inc. The property listing data and information are for the personal, non commercial use of consumers having a good faith interest in purchasing or leasing listed properties of the type displayed to them and may not be used for any purpose other than to identify prospective properties which such consumers may have a good faith interest in purchasing or leasing. MLS Property Information Network, Inc. and its subscribers disclaim any and all representations and warranties as to the accuracy of the property listing data and information set forth herein.
MLS PIN data last updated at 2025-08-02 03:05:00






























