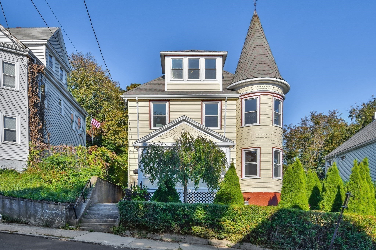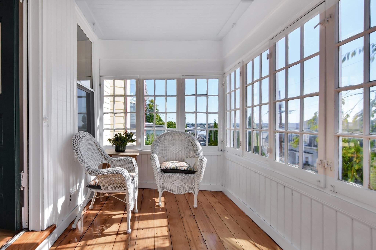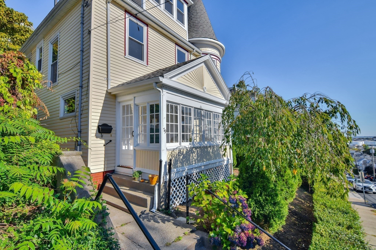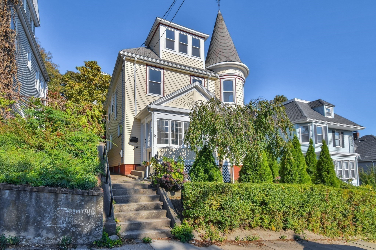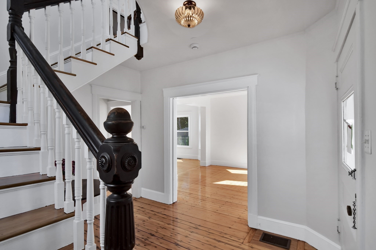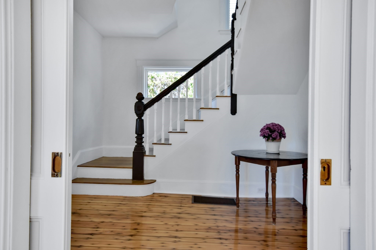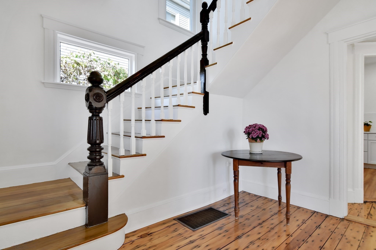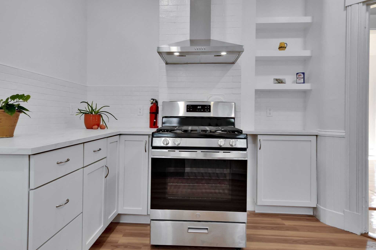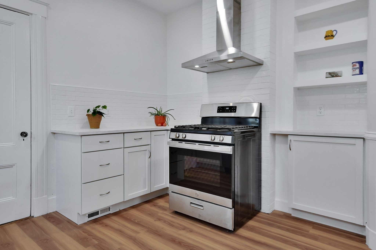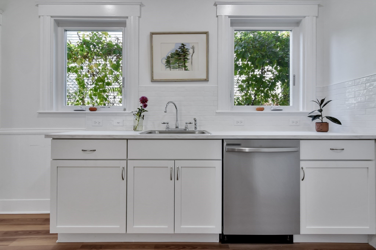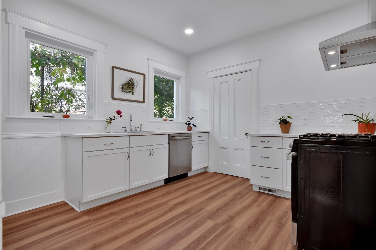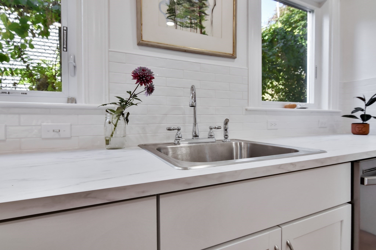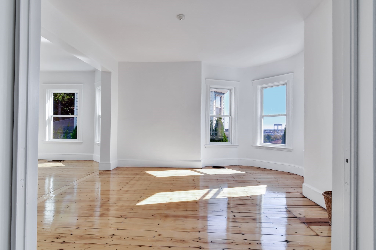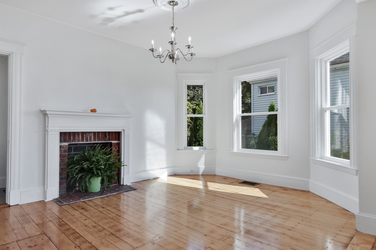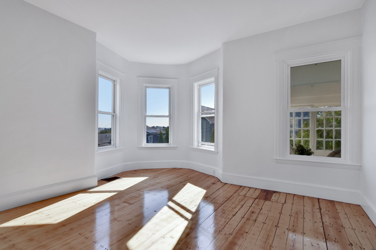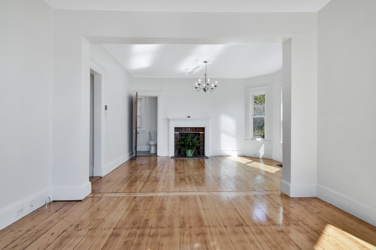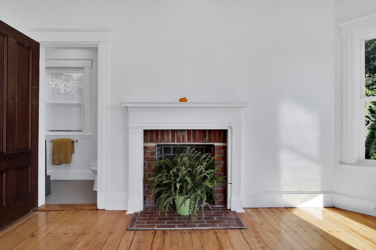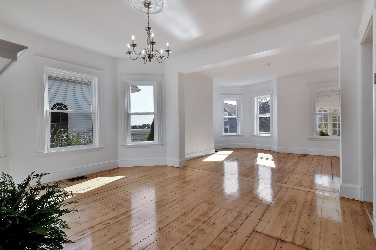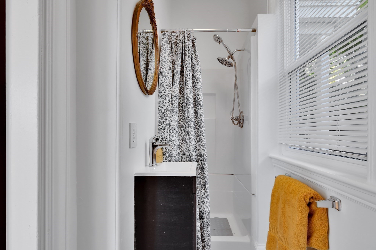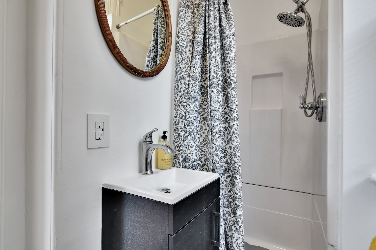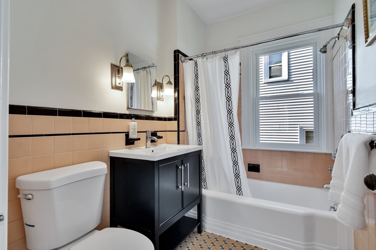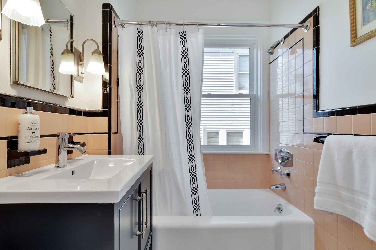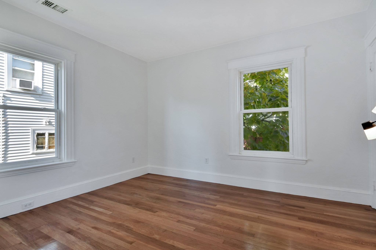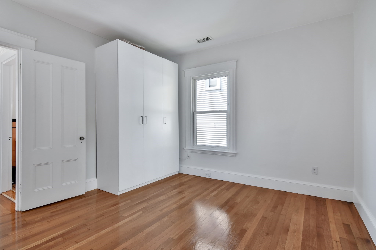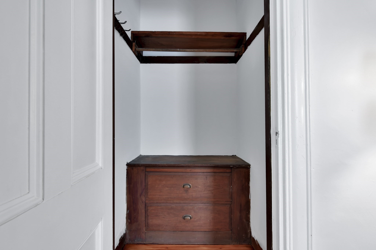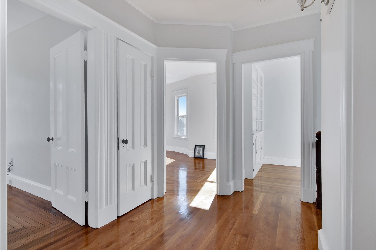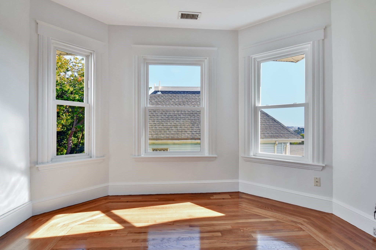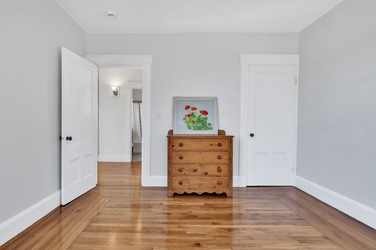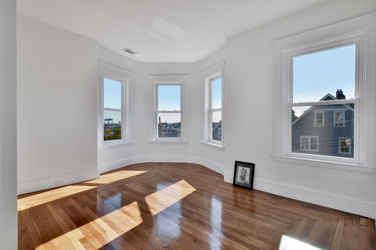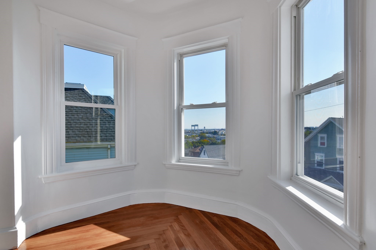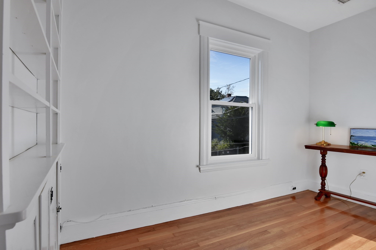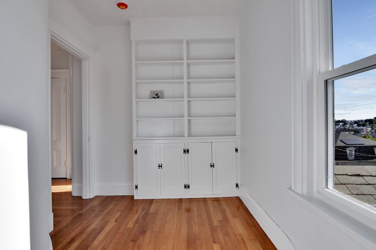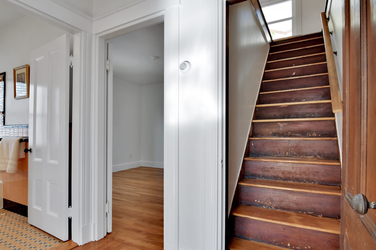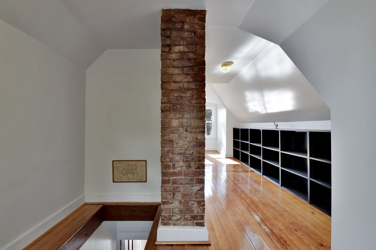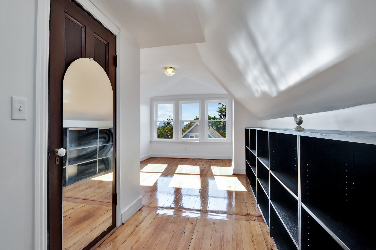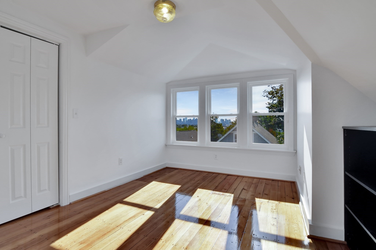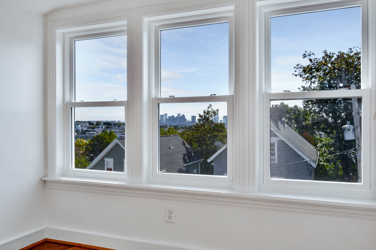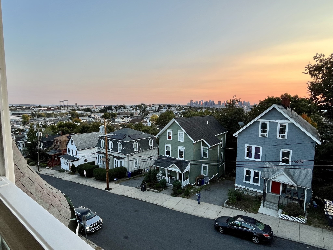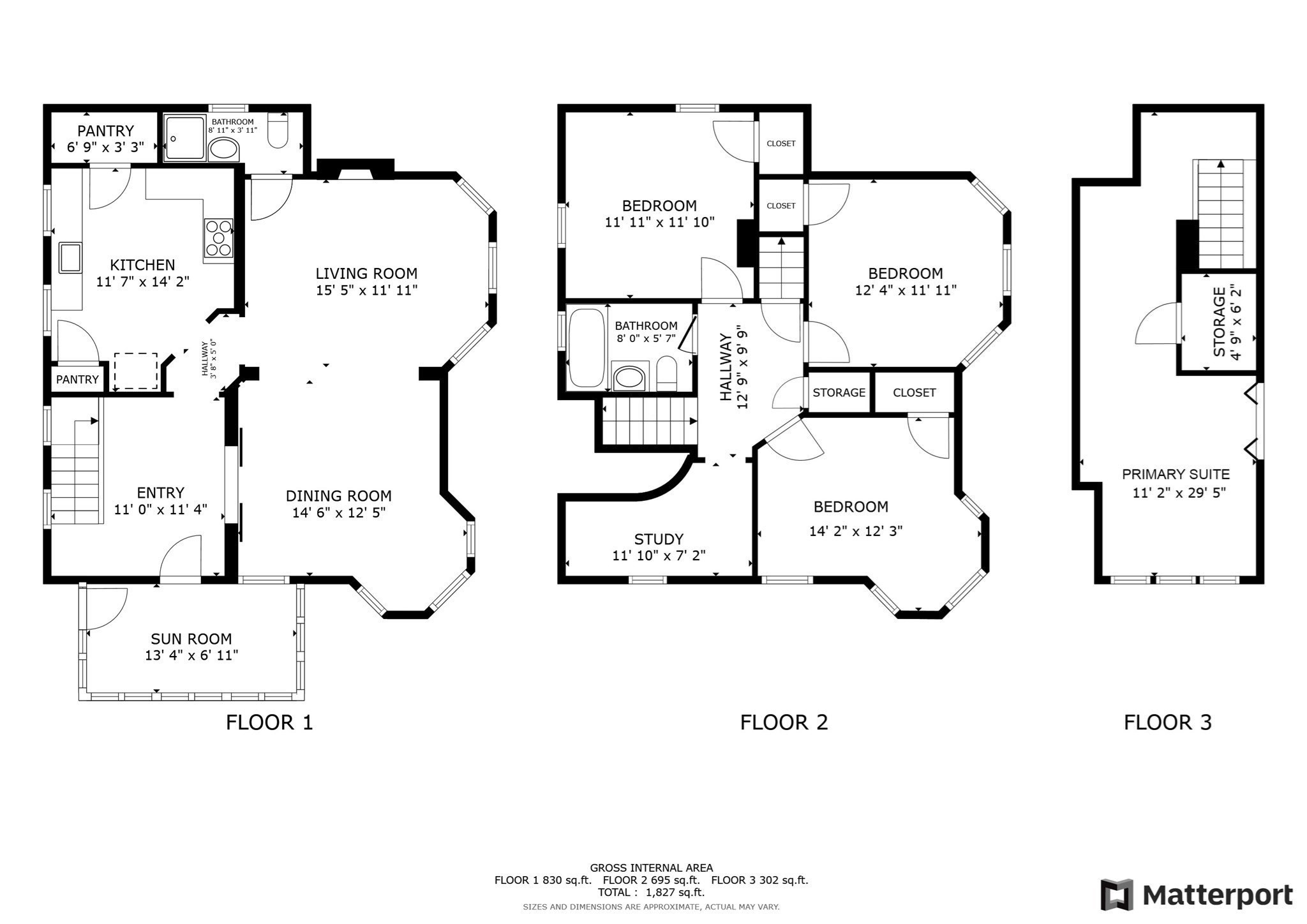Property Overview
Property Details click or tap to expand
Kitchen, Dining, and Appliances
- Kitchen Dimensions: 11'7"X14'2"
- Kitchen Level: First Floor
- Flooring - Vinyl, Pantry, Recessed Lighting, Stainless Steel Appliances
- Dishwasher, Range, Refrigerator
- Dining Room Dimensions: 14'6"X12'5"
- Dining Room Level: First Floor
- Dining Room Features: Flooring - Hardwood
Bedrooms
- Bedrooms: 4
- Master Bedroom Dimensions: 11'2"X29'5"
- Master Bedroom Level: Third Floor
- Master Bedroom Features: Flooring - Hardwood
- Bedroom 2 Dimensions: 14'2"X12'3"
- Bedroom 2 Level: Second Floor
- Master Bedroom Features: Flooring - Hardwood
- Bedroom 3 Dimensions: 12'4"X11'11"
- Bedroom 3 Level: Second Floor
- Master Bedroom Features: Flooring - Hardwood
Other Rooms
- Total Rooms: 8
- Living Room Dimensions: 15'5"X11'11"
- Living Room Level: First Floor
- Living Room Features: Fireplace, Flooring - Hardwood
- Laundry Room Features: Full
Bathrooms
- Full Baths: 2
- Bathroom 1 Dimensions: 8'11"X3'11"
- Bathroom 1 Level: First Floor
- Bathroom 1 Features: Bathroom - 3/4
- Bathroom 2 Dimensions: 8X5'7"
- Bathroom 2 Level: Second Floor
- Bathroom 2 Features: Bathroom - Full, Bathroom - With Tub
Amenities
- Highway Access
- House of Worship
- Laundromat
- Medical Facility
- Park
- Public School
- Public Transportation
- Shopping
- T-Station
Utilities
- Heating: Forced Air, Gas, Hot Air Gravity, Oil, Unit Control
- Heat Zones: 2
- Hot Water: Natural Gas
- Cooling: Individual, None
- Electric Info: Circuit Breakers, Underground
- Utility Connections: for Gas Range
- Water: City/Town Water, Private
- Sewer: City/Town Sewer, Private
Garage & Parking
- Parking Features: Attached, On Street Permit
Interior Features
- Square Feet: 1745
- Fireplaces: 1
- Accessability Features: Unknown
Construction
- Year Built: 1893
- Type: Detached
- Style: Floating Home, Low-Rise, Victorian
- Construction Type: Aluminum, Frame
- Foundation Info: Fieldstone, Other (See Remarks)
- Roof Material: Aluminum, Asphalt/Fiberglass Shingles
- Flooring Type: Hardwood
- Lead Paint: Unknown
- Warranty: No
Exterior & Lot
- Lot Description: City View(s), Other (See Remarks)
- Exterior Features: City View(s)
- Road Type: Paved, Public, Publicly Maint., Sidewalk
Other Information
- MLS ID# 73302740
- Last Updated: 11/27/24
- HOA: No
- Reqd Own Association: Unknown
Property History click or tap to expand
| Date | Event | Price | Price/Sq Ft | Source |
|---|---|---|---|---|
| 11/27/2024 | Under Agreement | $769,900 | $441 | MLSPIN |
| 11/19/2024 | Contingent | $769,900 | $441 | MLSPIN |
| 10/20/2024 | Active | $769,900 | $441 | MLSPIN |
| 10/16/2024 | New | $769,900 | $441 | MLSPIN |
Map & Resources
Chelsea Virtual Learning Academy
Public School, Grades: K-12
0.22mi
Burke School
School
0.32mi
Clark Avenue School
Public Middle School, Grades: 5-8
0.33mi
Frank M. Sokolowski Elementary School
Grades: 1-6
0.38mi
Edgar F. Hooks Elementary School
Grades: 1-6
0.39mi
William A Berkowitz Elementary School
Public Elementary School, Grades: 1-4
0.41mi
George F. Kelly Elementary School
Public Elementary School, Grades: 1-6
0.41mi
Frank M Sokolowski Elementary School
Public Elementary School, Grades: 1-4
0.41mi
Burrito's Pizza & Grill
Pizzeria
0.27mi
Mandarin Buffet
Chinese & Japanese & Buffet Restaurant
0.38mi
Quigley Memorial Hospital
Hospital
0.02mi
Chelsea Fire Department
Fire Station
0.23mi
Chelsea Fire Department
Fire Station
0.46mi
Engine Number 1 Fire Station
Fire Station
0.52mi
Prattville Fire Station
Fire Station
0.53mi
Bellingham-Cary House
Museum
0.1mi
Room Escape Boston & Archery Games
Sports Centre. Sports: Escape Room, Archery Tag
0.2mi
Planet Fitness
Fitness Centre. Sports: Multi
0.36mi
Mill Creek Riverwalk
Nature Reserve
0.33mi
Mill Creek Riverwalk
Nature Reserve
0.39mi
Malone Park
State Park
0.24mi
John Ruiz Park
Park
0.25mi
Paul A. Dever Park
Municipal Park
0.27mi
Dever Park
Park
0.28mi
Eden Street Park
Park
0.35mi
Creekside Commons
Municipal Park
0.36mi
Mace Tot Lot
Playground
0.32mi
Roche Park
Playground
0.33mi
Judie Dyer Park
Playground
0.45mi
Box District Playground
Playground
0.46mi
Marconi Castle Skincare
Beauty
0.23mi
First Steps Early Learning Center
Childcare
0.34mi
Walgreens
Pharmacy
0.43mi
Burlington
Department Store
0.23mi
Dollar General
Variety Store
0.2mi
Dollar Tree
Variety Store
0.38mi
Hillside Ave @ Crest Ave
0.13mi
Broadway @ Eleanor St
0.16mi
Broadway @ Eleanor St
0.16mi
Broadway opp Green St
0.18mi
Broadway @ Parker St
0.19mi
Broadway @ Green St
0.19mi
Broadway @ Parker St
0.2mi
Washington Ave @ Cary Ave
0.23mi
Seller's Representative: Nidia Peguero, Century 21 North East
MLS ID#: 73302740
© 2024 MLS Property Information Network, Inc.. All rights reserved.
The property listing data and information set forth herein were provided to MLS Property Information Network, Inc. from third party sources, including sellers, lessors and public records, and were compiled by MLS Property Information Network, Inc. The property listing data and information are for the personal, non commercial use of consumers having a good faith interest in purchasing or leasing listed properties of the type displayed to them and may not be used for any purpose other than to identify prospective properties which such consumers may have a good faith interest in purchasing or leasing. MLS Property Information Network, Inc. and its subscribers disclaim any and all representations and warranties as to the accuracy of the property listing data and information set forth herein.
MLS PIN data last updated at 2024-11-27 09:16:00



