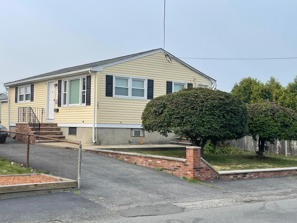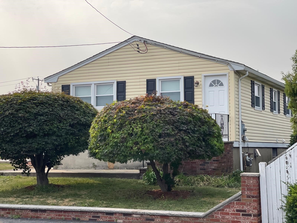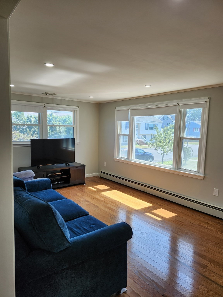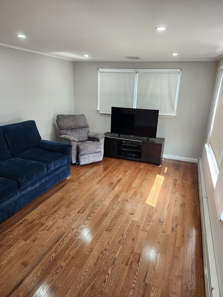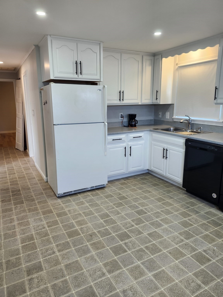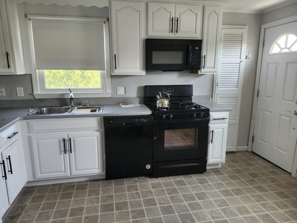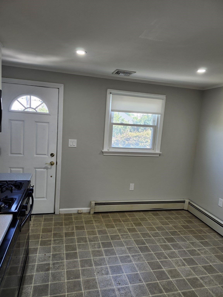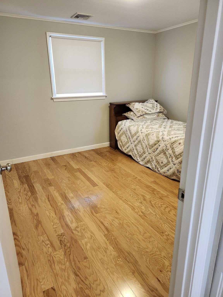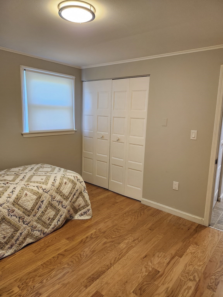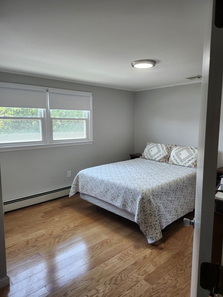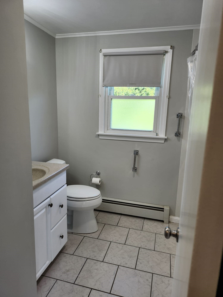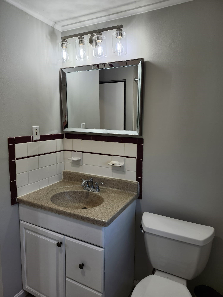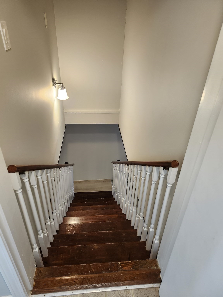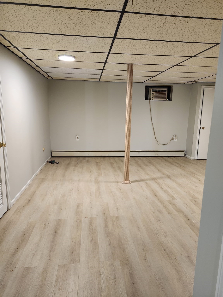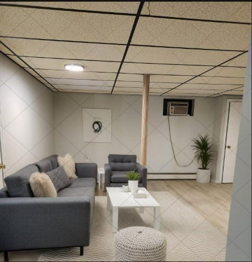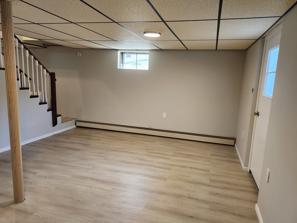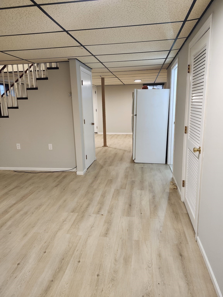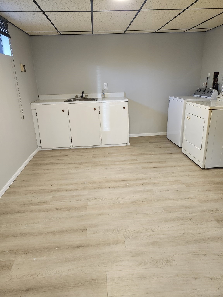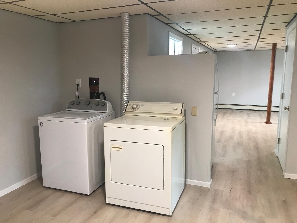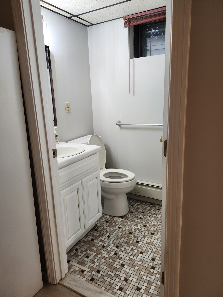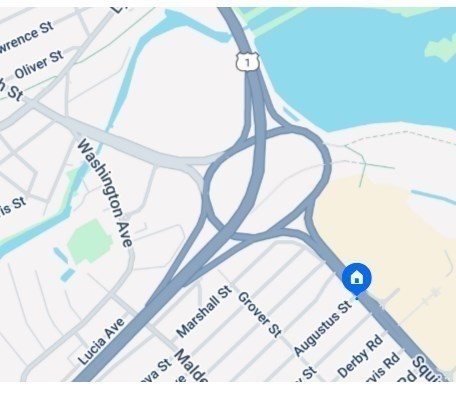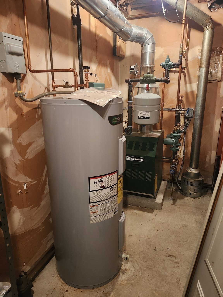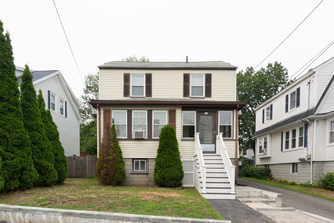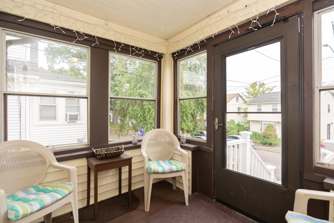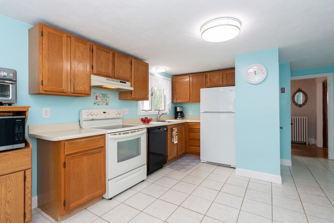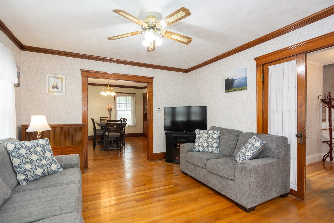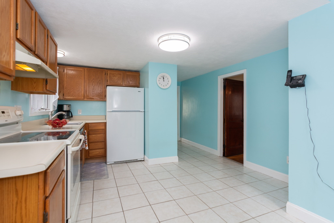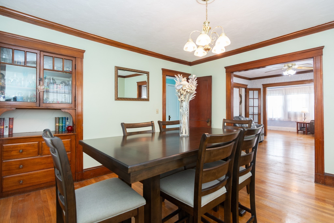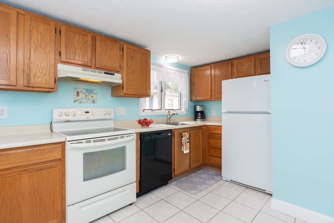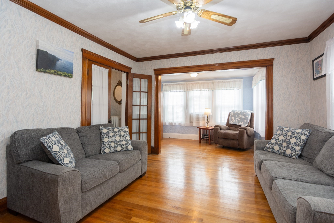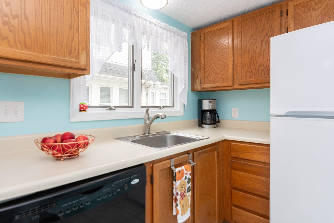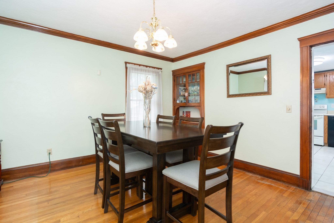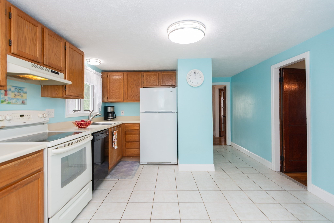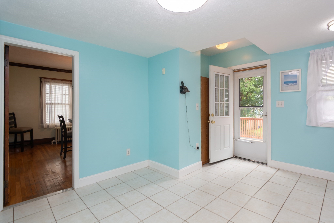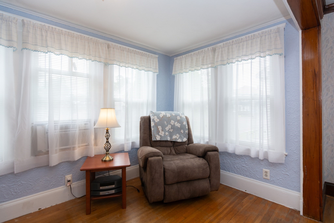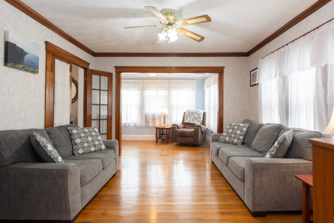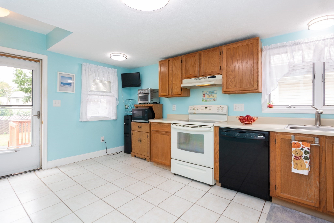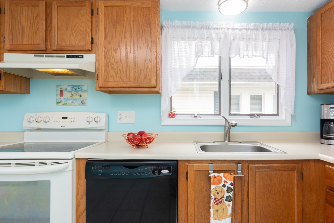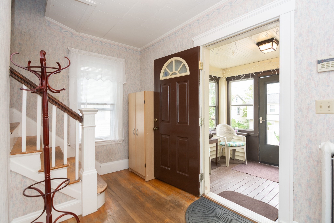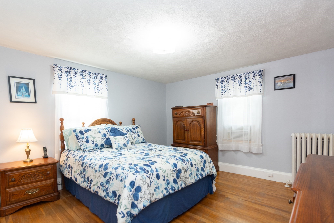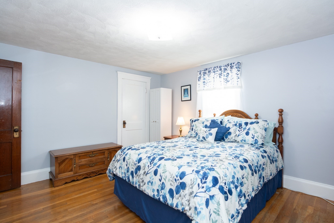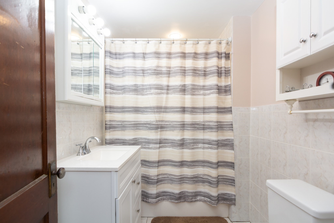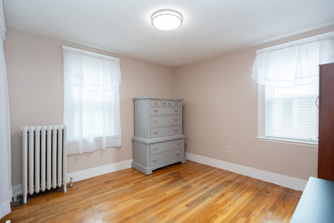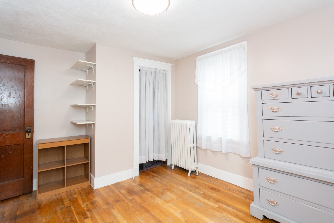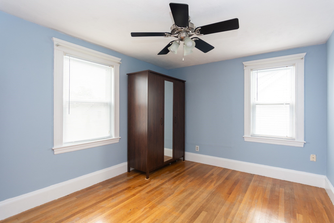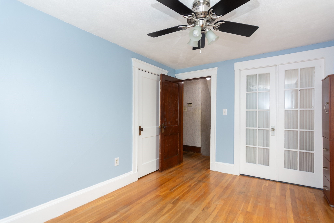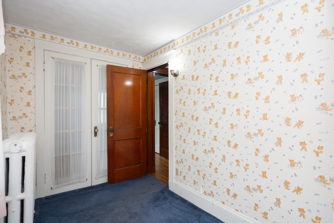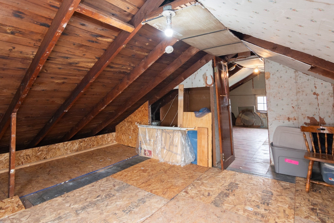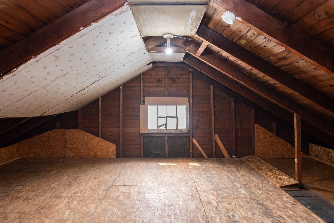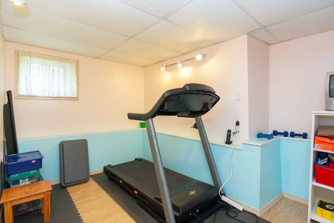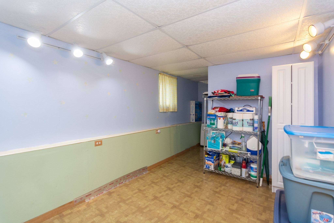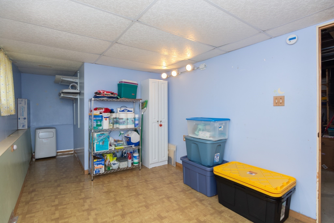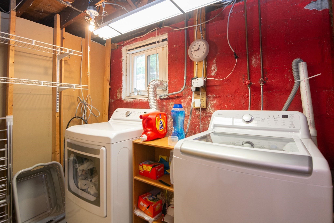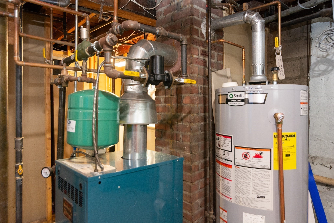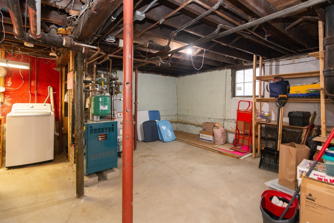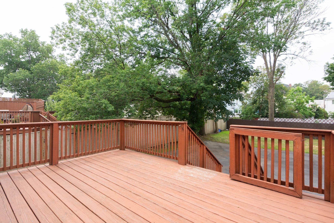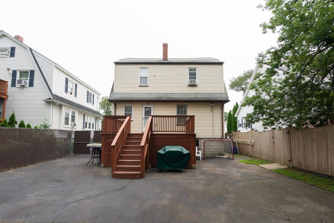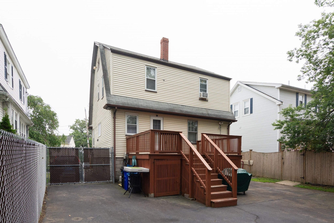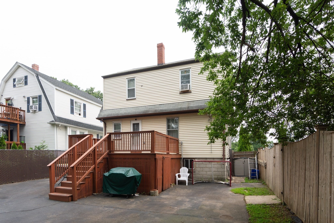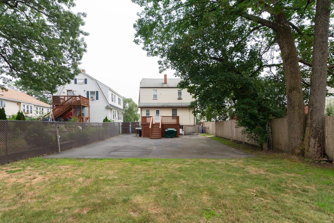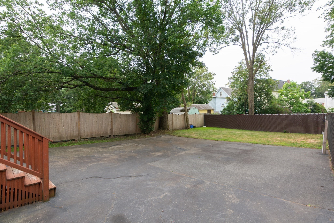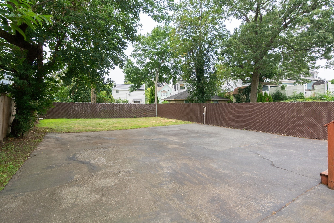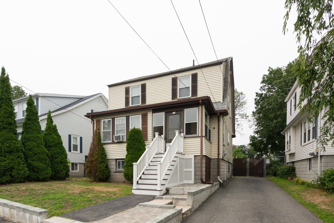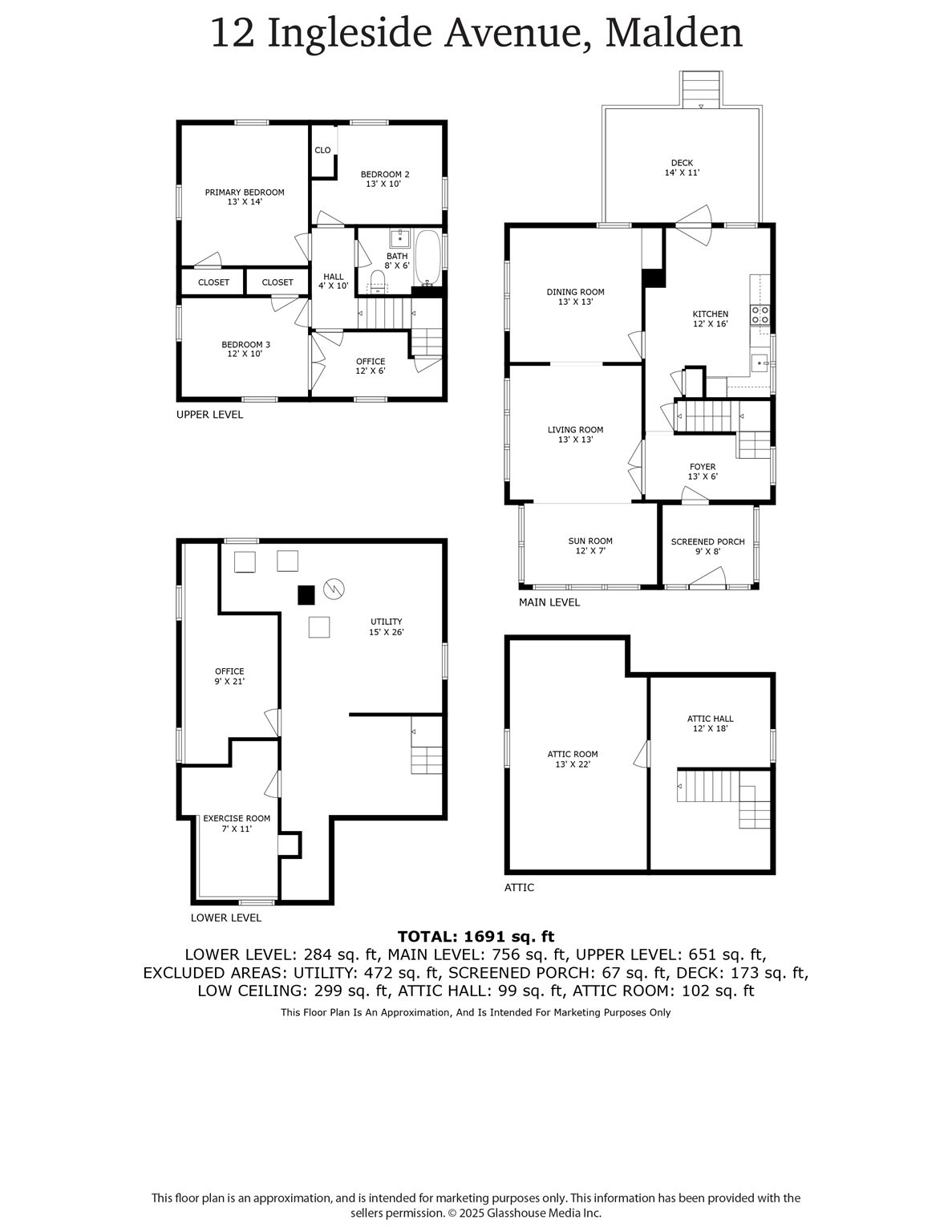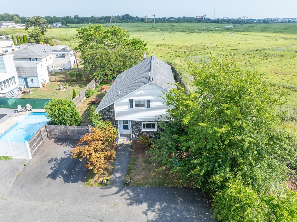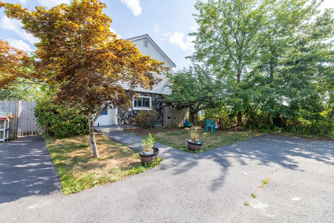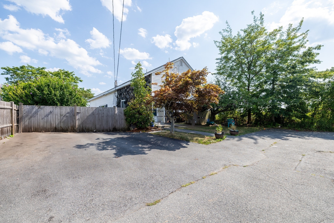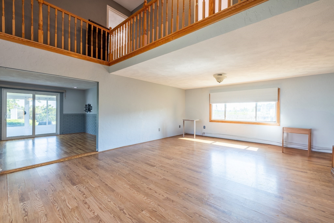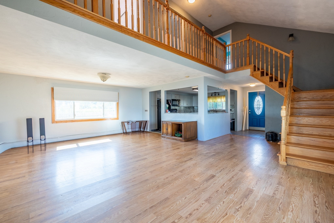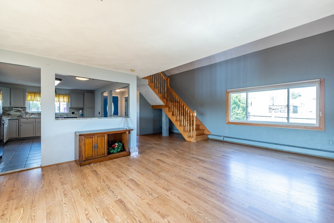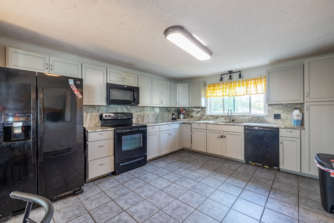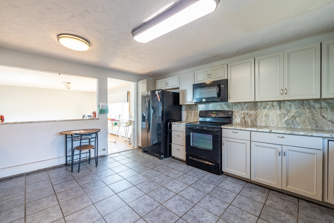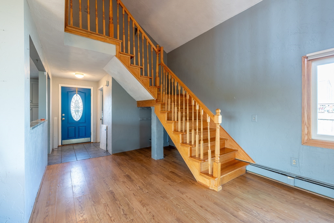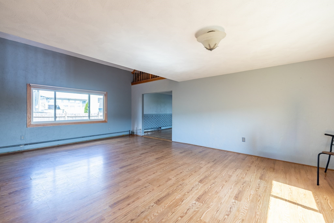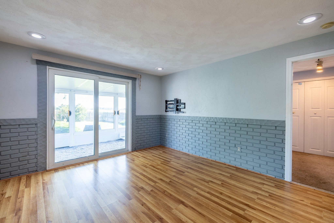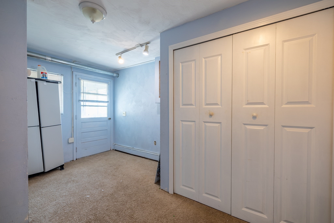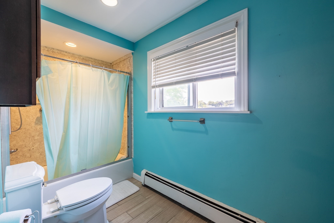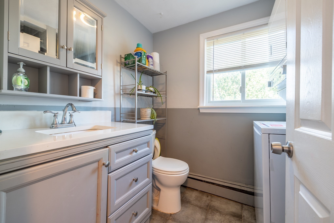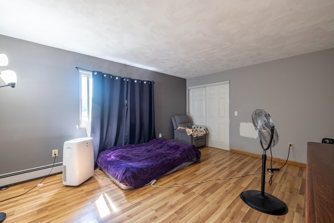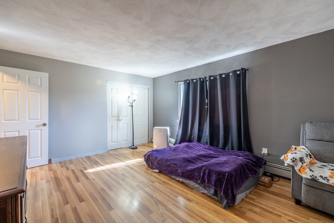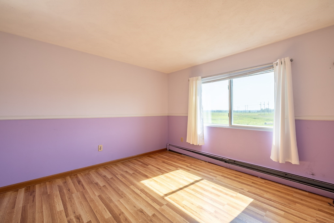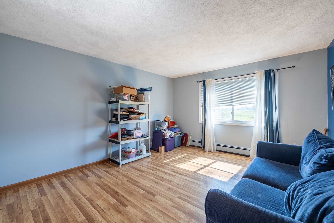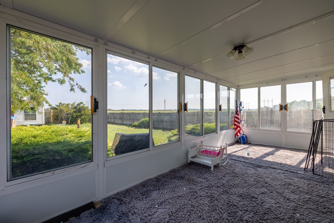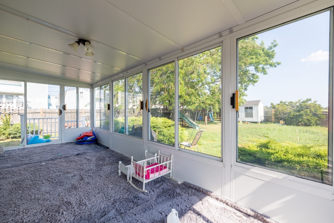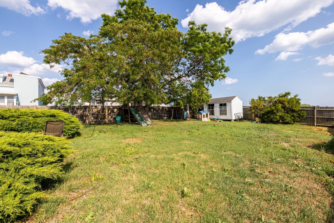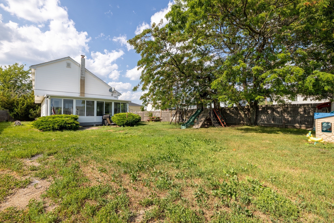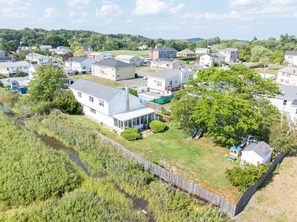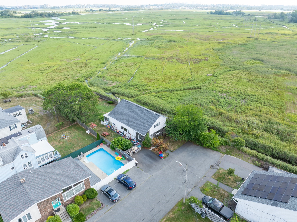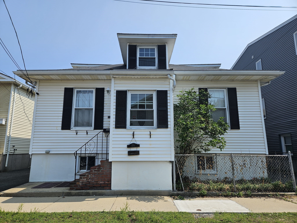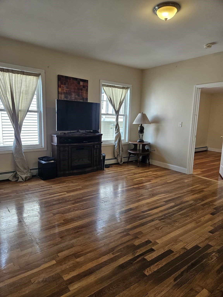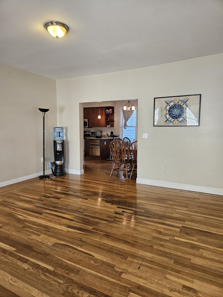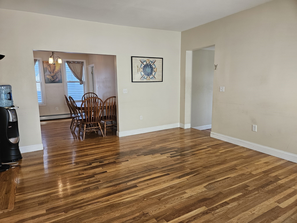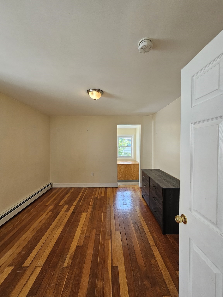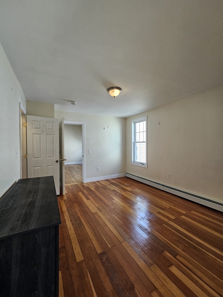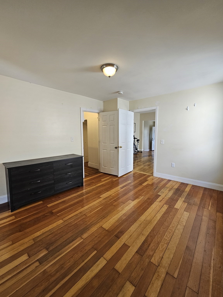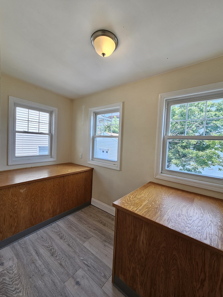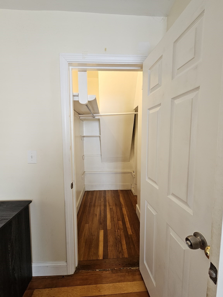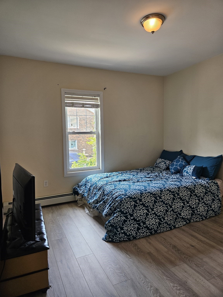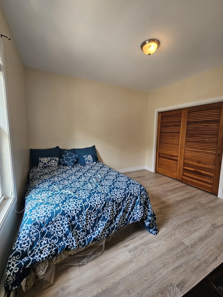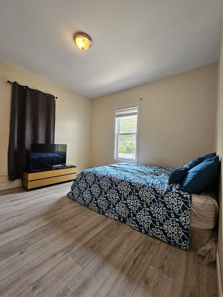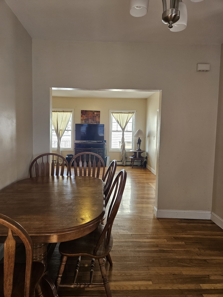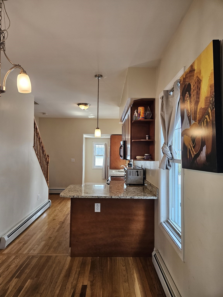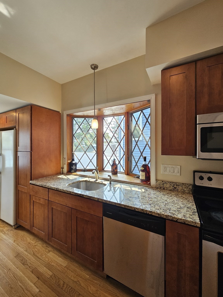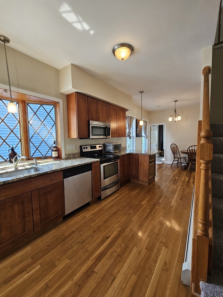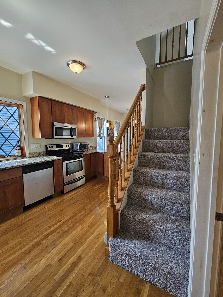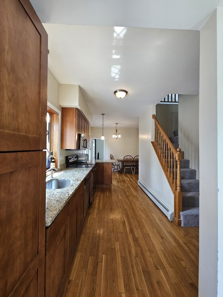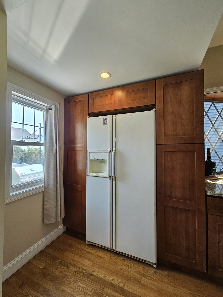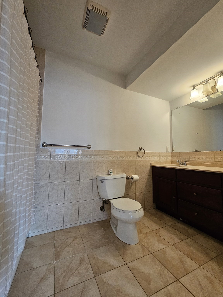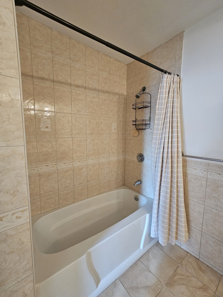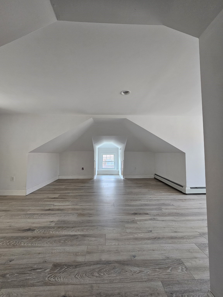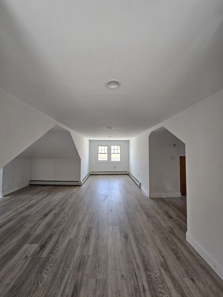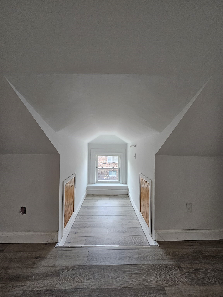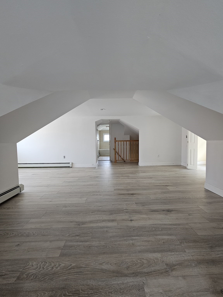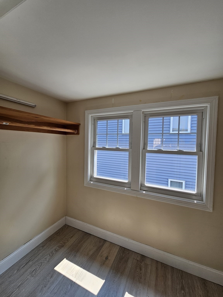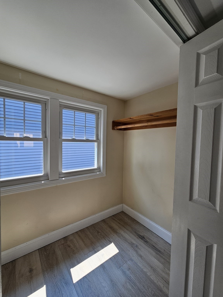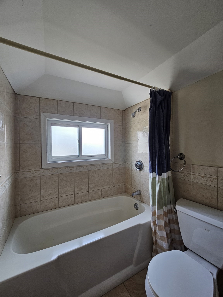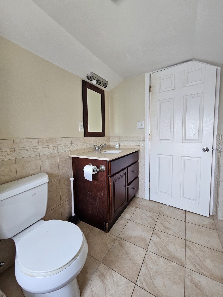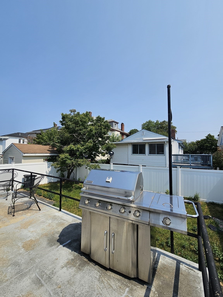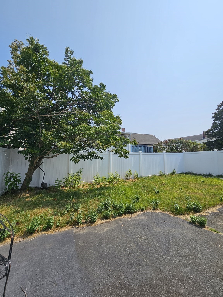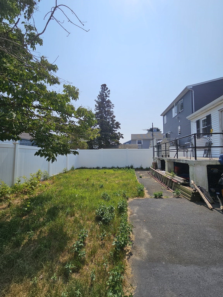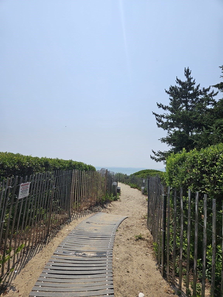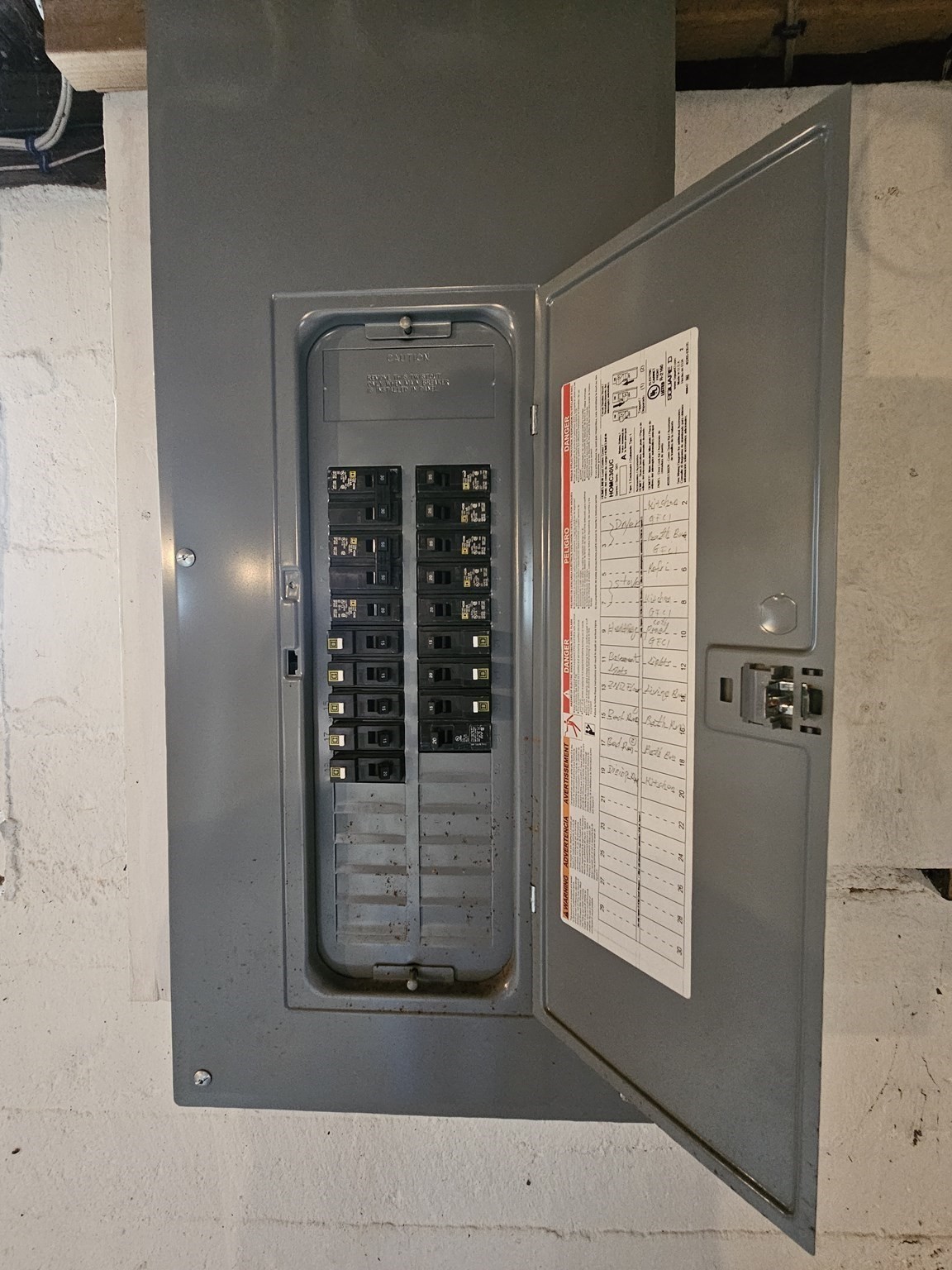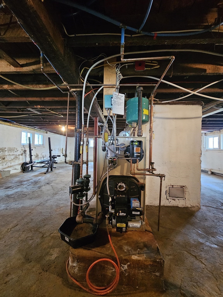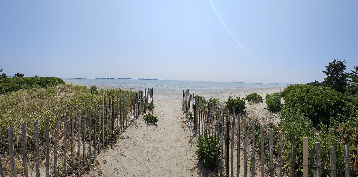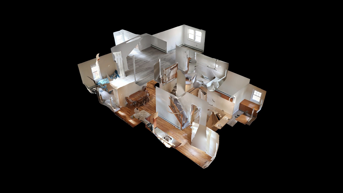
Property Overview
Property Details click or tap to expand
Kitchen, Dining, and Appliances
- Kitchen Level: First Floor
- Cabinets - Upgraded, Countertops - Stone/Granite/Solid, Flooring - Hardwood, Stainless Steel Appliances
- Dishwasher, Microwave, Range, Refrigerator
- Dining Room Level: First Floor
- Dining Room Features: Flooring - Hardwood
Bedrooms
- Bedrooms: 3
- Master Bedroom Level: Second Floor
- Master Bedroom Features: Flooring - Hardwood
- Bedroom 2 Level: Second Floor
- Master Bedroom Features: Flooring - Hardwood
- Bedroom 3 Level: Second Floor
- Master Bedroom Features: Flooring - Hardwood
Other Rooms
- Total Rooms: 6
- Living Room Level: First Floor
- Living Room Features: Flooring - Hardwood
- Laundry Room Features: Concrete Floor, Full, Unfinished Basement
Bathrooms
- Full Baths: 1
- Bathroom 1 Level: Second Floor
- Bathroom 1 Features: Bathroom - Full
Amenities
- Highway Access
- House of Worship
- Laundromat
- Medical Facility
- Park
- Public School
- Public Transportation
- Shopping
- T-Station
Utilities
- Heating: Gas, Hot Water Radiators
- Heat Zones: 1
- Hot Water: Natural Gas
- Cooling: Window AC
- Electric Info: Circuit Breakers
- Utility Connections: for Gas Range
- Water: City/Town Water
- Sewer: City/Town Sewer
Interior Features
- Square Feet: 1344
- Accessability Features: Unknown
Construction
- Year Built: 1928
- Type: Detached
- Style: Colonial
- Construction Type: Frame
- Foundation Info: Fieldstone
- Roof Material: Asphalt/Fiberglass Shingles
- Flooring Type: Hardwood, Tile
- Lead Paint: Unknown
- Warranty: No
Exterior & Lot
- Lot Description: Gentle Slope
- Exterior Features: Gutters
- Road Type: Public
- Distance to Beach: 1 to 2 Mile
- Beach Ownership: Public
Other Information
- MLS ID# 73362682
- Last Updated: 06/17/25
- HOA: No
- Reqd Own Association: Unknown
Property History click or tap to expand
| Date | Event | Price | Price/Sq Ft | Source |
|---|---|---|---|---|
| 06/17/2025 | Sold | $600,000 | $446 | MLSPIN |
| 05/19/2025 | Under Agreement | $574,900 | $428 | MLSPIN |
| 05/05/2025 | Contingent | $574,900 | $428 | MLSPIN |
| 04/26/2025 | Active | $574,900 | $428 | MLSPIN |
| 04/22/2025 | New | $574,900 | $428 | MLSPIN |
Map & Resources
Shore Educational Collaborative School
Collaborative Program
0.32mi
Clark Avenue School
Public Middle School, Grades: 5-8
0.41mi
Chelsea Virtual Learning Academy
Public School, Grades: K-12
0.44mi
Metro Pizza
Pizzeria
0.31mi
Pizza Lovers
Pizzeria
0.32mi
Dunkin'
Donut & Coffee Shop
0.32mi
Rincon Latinos
Latin American Restaurant
0.32mi
Burrito's Pizza & Grill
Pizzeria
0.42mi
Mandarin Buffet
Chinese & Japanese & Buffet Restaurant
0.42mi
Engine Number 1 Fire Station
Fire Station
0.27mi
Prattville Fire Station
Fire Station
0.28mi
Chelsea Fire Department
Fire Station
0.47mi
Chelsea Fire Department
Fire Station
0.51mi
Quigley Memorial Hospital
Hospital
0.01mi
Bellingham-Cary House
Museum
0.28mi
Planet Fitness
Fitness Centre. Sports: Multi
0.44mi
Room Escape Boston & Archery Games
Sports Centre. Sports: Escape Room, Archery Tag
0.35mi
John Ruiz Park
Park
0.3mi
Eden Street Park
Park
0.32mi
Washington Park
Municipal Park
0.33mi
Carter Playground
Park
0.35mi
Paul A. Dever Park
Municipal Park
0.43mi
Dever Park
Park
0.43mi
Voke Park
Municipal Park
0.44mi
Mill Creek Riverwalk
Nature Reserve
0.3mi
Roche Park
Playground
0.24mi
Washington Park Playground
Playground
0.33mi
Judie Dyer Park
Playground
0.36mi
Howard Park
Playground
0.42mi
Metro Credit Union
Bank
0.24mi
Metro Credit Union
Bank
0.27mi
Marconi Castle Skincare
Beauty
0.27mi
D. Rosmy Beauty Salon
Hairdresser
0.3mi
Hollywood Salon
Hairdresser
0.32mi
Prattville Coin Laundry
Laundry
0.32mi
Burlington
Department Store
0.26mi
Shop and Go American and Spanish Groceries
Convenience
0.31mi
Prattville Mart
Convenience
0.32mi
Dollar General
Variety Store
0.35mi
Dollar Tree
Variety Store
0.4mi
Summit Ave @ Chelsea Soldiers Home
0.02mi
Summit Ave @ Lafayette Ave
0.13mi
Hillside Ave @ Crest Ave
0.14mi
Washington Ave opp Carmel St
0.15mi
Washington Ave @ Carmel St
0.16mi
Washington Ave @ Spruce St
0.18mi
Washington Ave @ Spruce St
0.18mi
296 Washington Ave opp Jefferson Ave
0.22mi
Seller's Representative: Sean K Connelly, William Raveis R.E. & Home Services
MLS ID#: 73362682
© 2025 MLS Property Information Network, Inc.. All rights reserved.
The property listing data and information set forth herein were provided to MLS Property Information Network, Inc. from third party sources, including sellers, lessors and public records, and were compiled by MLS Property Information Network, Inc. The property listing data and information are for the personal, non commercial use of consumers having a good faith interest in purchasing or leasing listed properties of the type displayed to them and may not be used for any purpose other than to identify prospective properties which such consumers may have a good faith interest in purchasing or leasing. MLS Property Information Network, Inc. and its subscribers disclaim any and all representations and warranties as to the accuracy of the property listing data and information set forth herein.
MLS PIN data last updated at 2025-06-17 12:07:00



