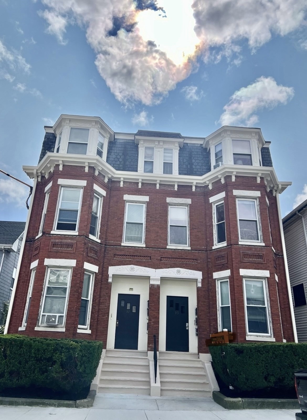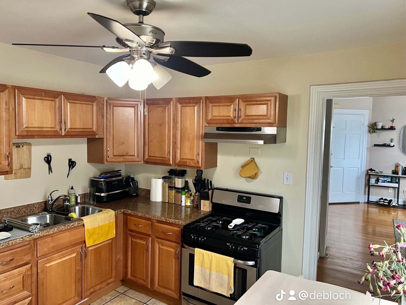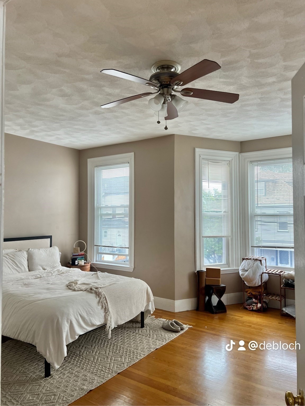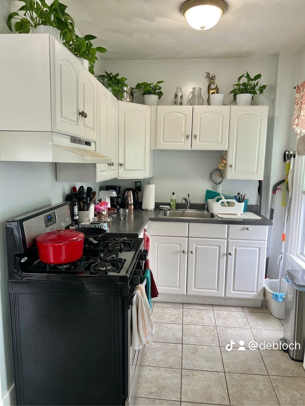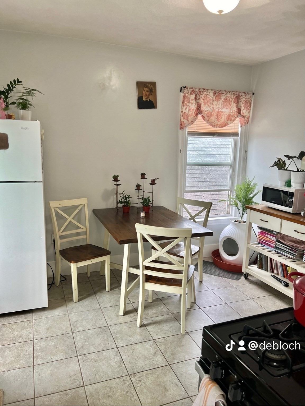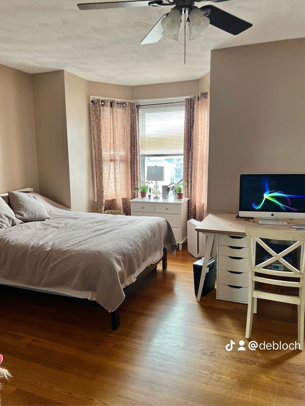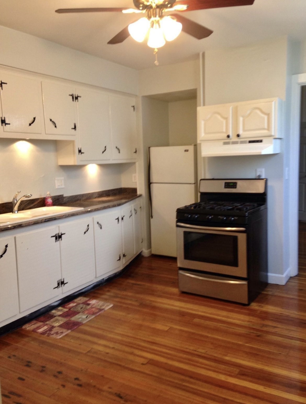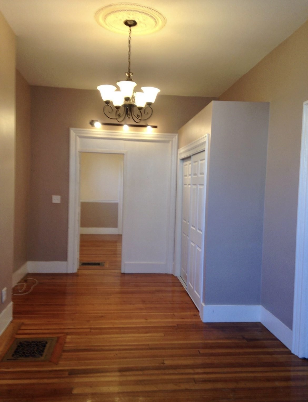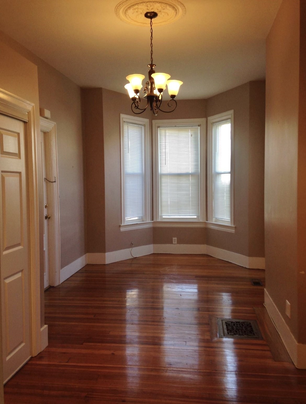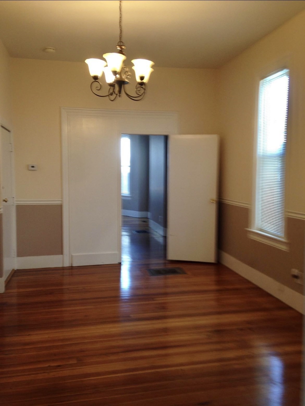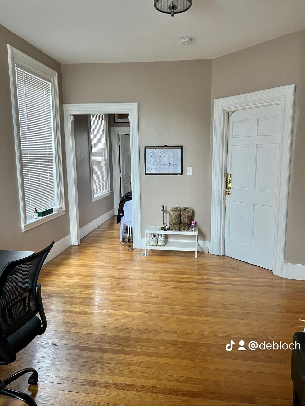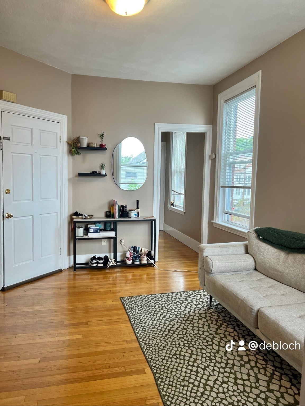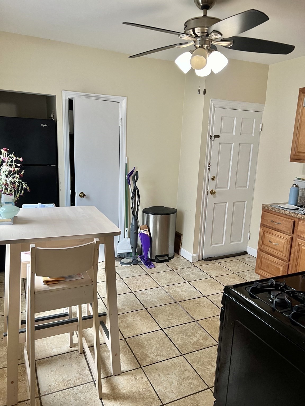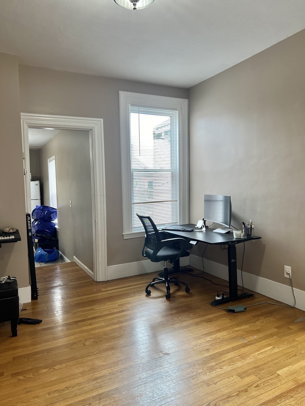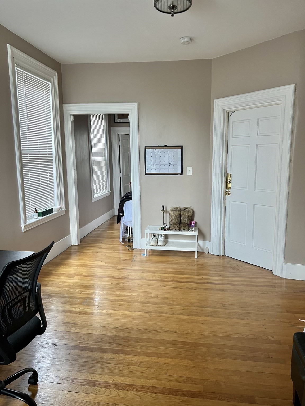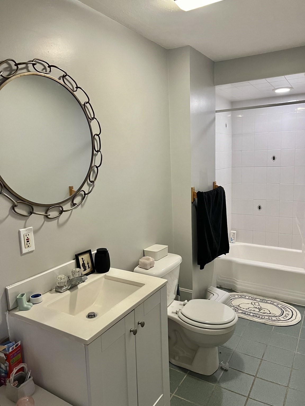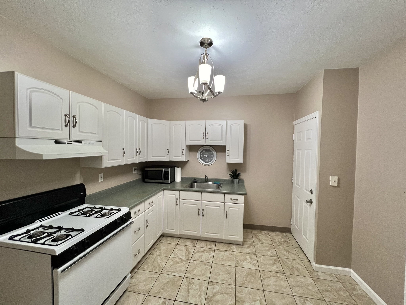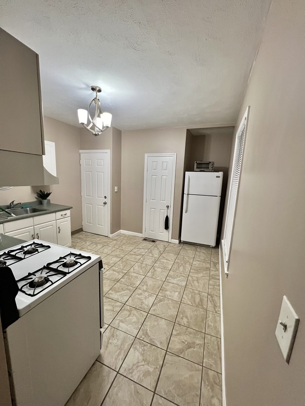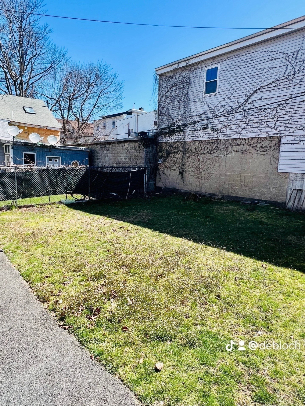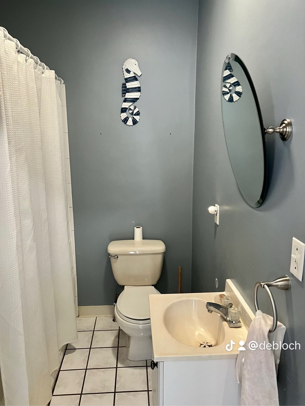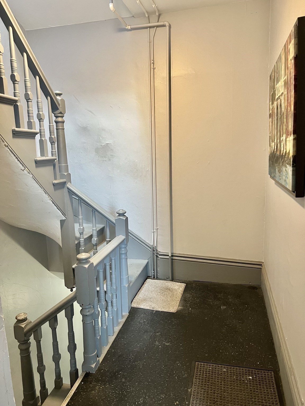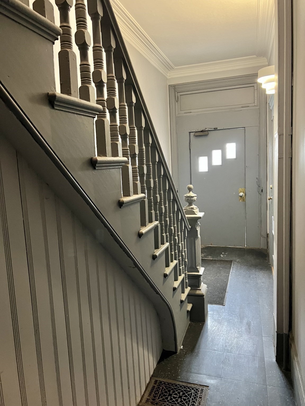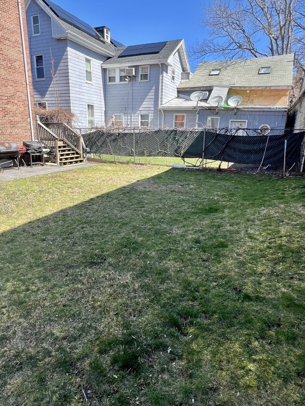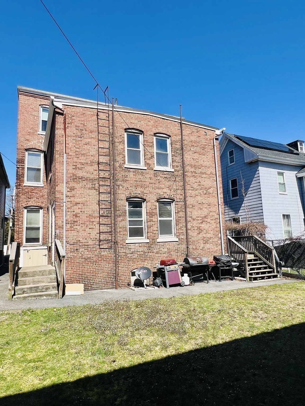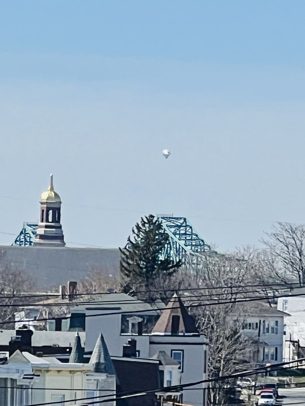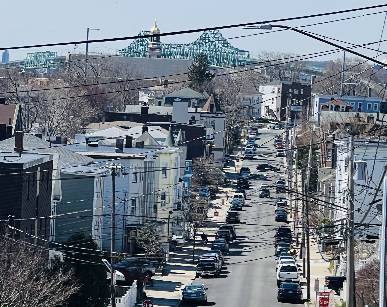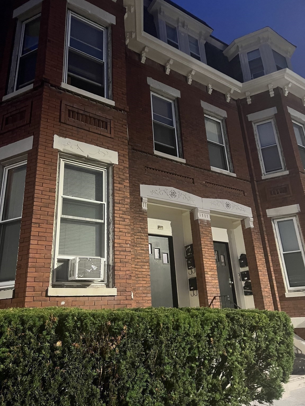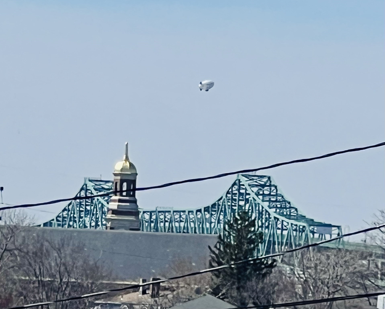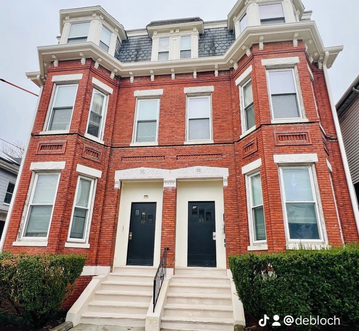Property Description
Property Overview
Property Details click or tap to expand
Building Information
- Total Units: 6
- Total Floors: 9
- Total Bedrooms: 6
- Total Full Baths: 6
- Amenities: Highway Access, House of Worship, Laundromat, Medical Facility, Park, Public School, Public Transportation, Shopping, Swimming Pool, Tennis Court, T-Station
- Basement Features: Concrete Floor, Full, Interior Access, Unfinished Basement, Walk Out
- Common Rooms: Kitchen, Living Room, Office/Den
- Common Interior Features: Bathroom With Tub & Shower, Ceiling Fans, Pantry, Programmable Thermostat, Stone/Granite/Solid Counters, Tile Floor, Upgraded Cabinets, Upgraded Countertops
- Common Appliances: Disposal, Microwave, Range, Refrigerator, Vent Hood
- Common Heating: Electric, Extra Flue, Forced Air, Gas, Geothermal Heat Source, Heat Pump, Hot Water Baseboard, Individual, Oil, Oil, Wall Unit
- Common Cooling: None
Financial
- APOD Available: No
- Expenses Source: Owner Provided
- Gross Expenses: 9360
- GSE: 1680
- Electric Expenses: 720
- Water/Sewer: 3000
- INSC: 3960
Utilities
- Heat Zones: 6
- Electric Info: Circuit Breakers, Individually Metered, Underground
- Energy Features: Insulated Doors, Insulated Windows, Prog. Thermostat
- Utility Connections: for Gas Range
- Water: City/Town Water, Private
- Sewer: City/Town Sewer, Private
- Sewer District: CHELS
Unit 1 Description
- Included in Rent: Hot Water, Water
- Under Lease: No
- Floors: 1
- Levels: 1
Unit 2 Description
- Included in Rent: Hot Water, Water
- Under Lease: No
- Floors: 2
- Levels: 1
Unit 3 Description
- Included in Rent: Hot Water, Water
- Under Lease: No
- Floors: 3
- Levels: 1
Unit 4 Description
- Included in Rent: Hot Water, Water
- Under Lease: No
- Floors: 1
- Levels: 1
Construction
- Year Built: 1930
- Type: 5+ Family - 5+ Units Side by Side
- Construction Type: Brick
- Foundation Info: Brick, Fieldstone, Poured Concrete
- Roof Material: Rubber
- Flooring Type: Hardwood, Tile, Vinyl / VCT, Wood
- Lead Paint: Unknown
- Year Round: Yes
- Warranty: No
Other Information
- MLS ID# 73250819
- Last Updated: 11/02/24
- Terms: Contract for Deed, Rent w/Option
Property History click or tap to expand
| Date | Event | Price | Price/Sq Ft | Source |
|---|---|---|---|---|
| 10/25/2024 | Active | $1,799,900 | $333 | MLSPIN |
| 10/21/2024 | Price Change | $1,799,900 | $333 | MLSPIN |
| 10/06/2024 | Active | $1,840,000 | $341 | MLSPIN |
| 10/02/2024 | Price Change | $1,840,000 | $341 | MLSPIN |
| 08/19/2024 | Active | $1,900,000 | $352 | MLSPIN |
| 08/15/2024 | Price Change | $1,900,000 | $352 | MLSPIN |
| 07/31/2024 | Active | $1,975,000 | $366 | MLSPIN |
| 07/27/2024 | Price Change | $1,975,000 | $366 | MLSPIN |
| 07/03/2024 | Active | $1,995,000 | $369 | MLSPIN |
| 06/29/2024 | Price Change | $1,995,000 | $369 | MLSPIN |
| 06/15/2024 | Active | $2,100,000 | $389 | MLSPIN |
| 06/11/2024 | New | $2,100,000 | $389 | MLSPIN |
Mortgage Calculator
Map & Resources
Clark Avenue School
Public Middle School, Grades: 5-8
0.09mi
St. Rose Elementary School
Private School, Grades: PK-8
0.19mi
Phoenix Charter Academy
Charter School, Grades: 9-12
0.35mi
Phoenix Academy Charter Public High School, Chelsea
Charter School, Grades: 9-12
0.36mi
Joseph A. Brown Middle School
Grades: 7-9
0.41mi
Eugene Wright Science and Technology Academy
Public Middle School, Grades: 5-8
0.43mi
Chelsea Virtual Learning Academy
Public School, Grades: K-12
0.43mi
Joseph A. Browne School
Public Middle School, Grades: 5-8
0.43mi
McDonald's
Burger (Fast Food)
0.36mi
Burrito's Pizza & Grill
Pizzeria
0.02mi
Quigley Memorial Hospital
Hospital
0.23mi
Chelsea Fire Department
Fire Station
0.21mi
Chelsea Fire Department
Fire Station
0.39mi
Bellingham-Cary House
Museum
0.16mi
Room Escape Boston & Archery Games
Sports Centre. Sports: Escape Room, Archery Tag
0.45mi
John Ruiz Park
Park
0.12mi
Box District Park
Park
0.19mi
Eden Street Park
Park
0.22mi
Bosson Park
Municipal Park
0.28mi
Malone Park
State Park
0.33mi
Bellingham Hill Park
Municipal Park
0.35mi
Kayem Park
Municipal Park
0.36mi
Bellingham Square Historic District
Park
0.46mi
Mace Tot Lot
Playground
0.08mi
Box District Playground
Playground
0.21mi
Judie Dyer Park
Playground
0.34mi
Marconi Castle Skincare
Beauty
0.14mi
Chelsea Public Library
Library
0.22mi
Dollar General
Variety Store
0.46mi
Broadway @ Cary Ave
0.04mi
Broadway @ Cary Ave
0.05mi
Broadway @ Crescent Ave
0.06mi
Broadway @ Crescent Ave
0.08mi
Broadway @ Parker St
0.12mi
Broadway @ Parker St
0.13mi
Washington Ave @ Bloomingdale St
0.14mi
125 Washington Ave opp Orange St
0.14mi
Nearby Areas
Seller's Representative: Debbie Lochiatto, Key Real Estate
MLS ID#: 73250819
© 2024 MLS Property Information Network, Inc.. All rights reserved.
The property listing data and information set forth herein were provided to MLS Property Information Network, Inc. from third party sources, including sellers, lessors and public records, and were compiled by MLS Property Information Network, Inc. The property listing data and information are for the personal, non commercial use of consumers having a good faith interest in purchasing or leasing listed properties of the type displayed to them and may not be used for any purpose other than to identify prospective properties which such consumers may have a good faith interest in purchasing or leasing. MLS Property Information Network, Inc. and its subscribers disclaim any and all representations and warranties as to the accuracy of the property listing data and information set forth herein.
MLS PIN data last updated at 2024-11-02 16:31:00



