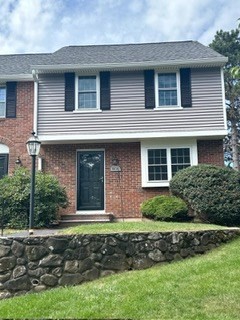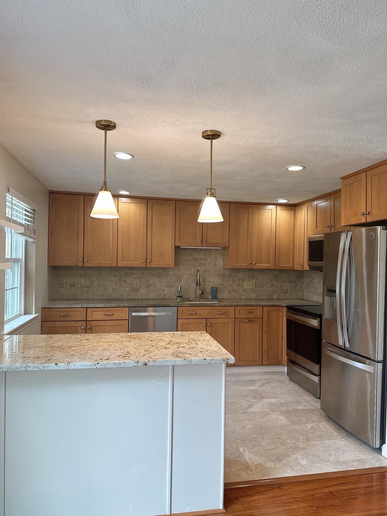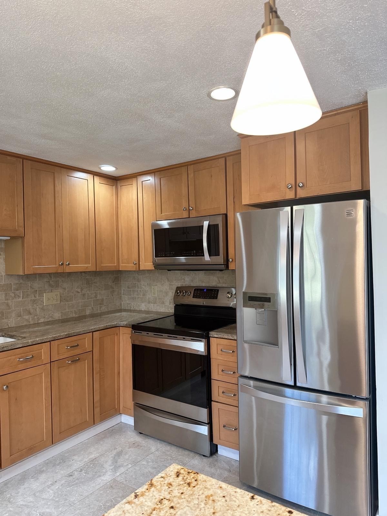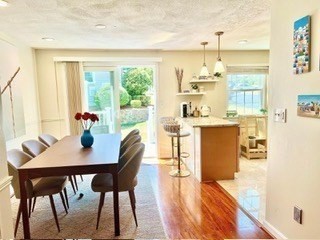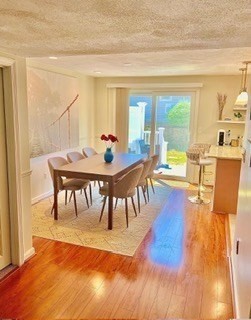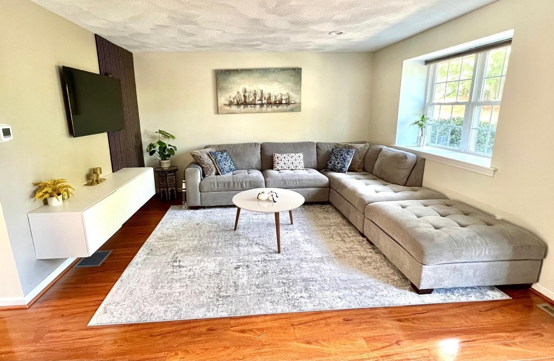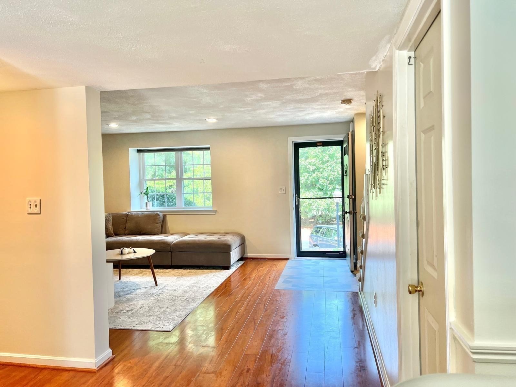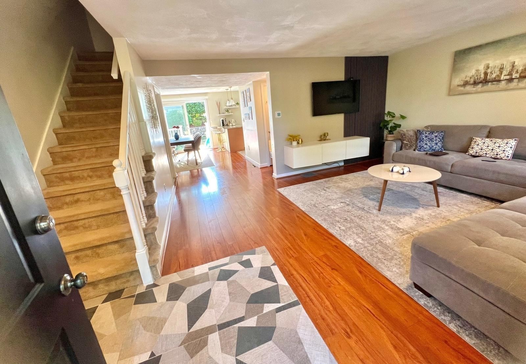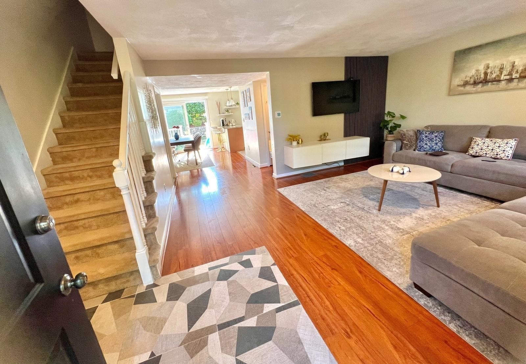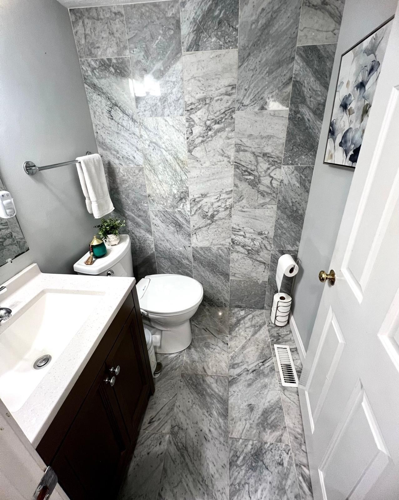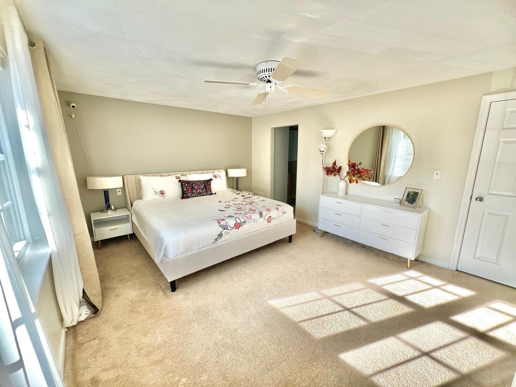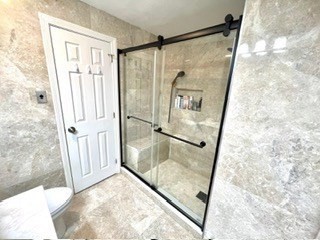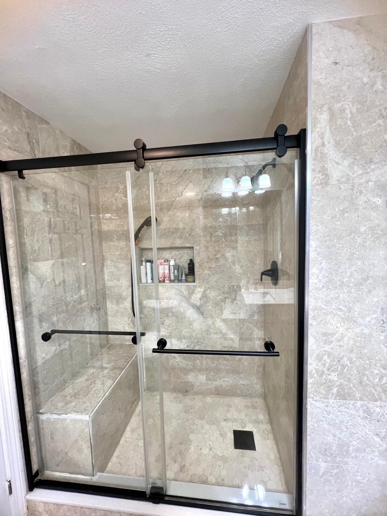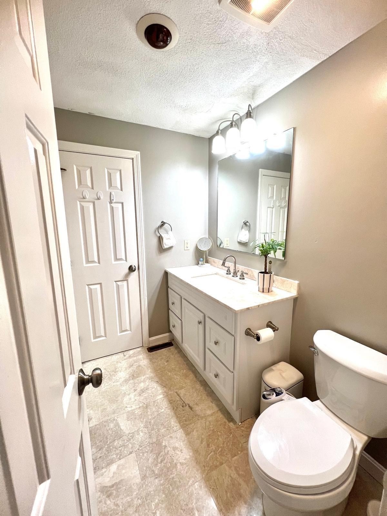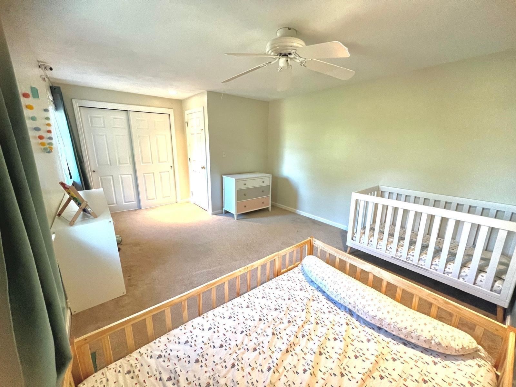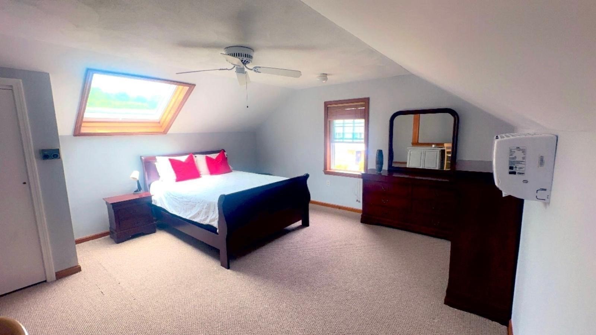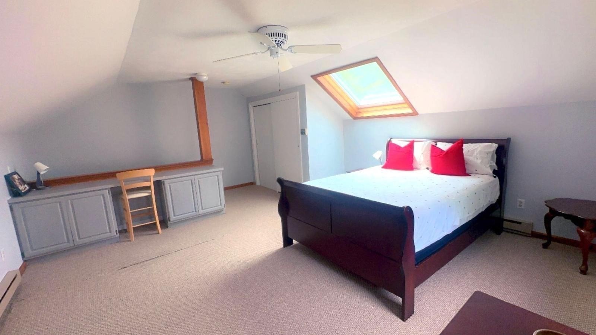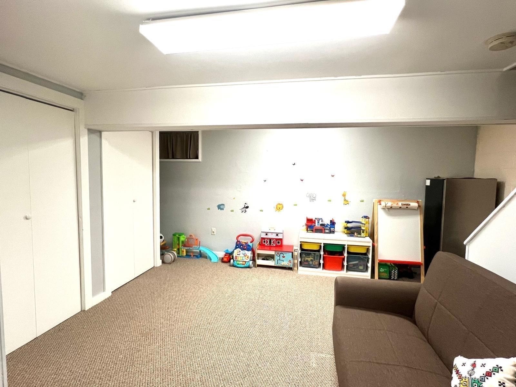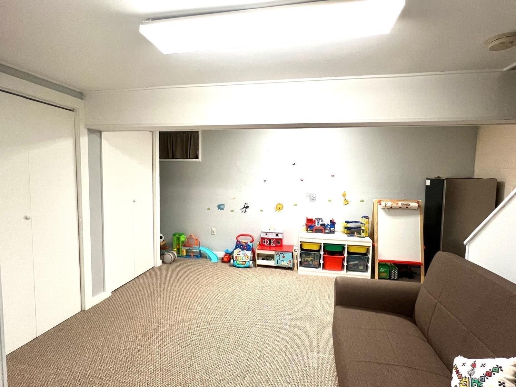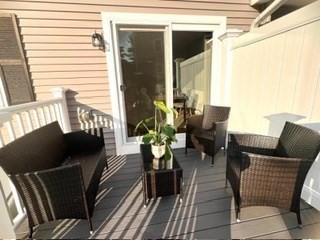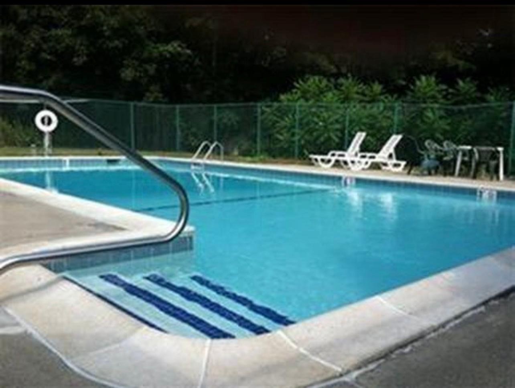Property Description
Property Overview
Property Details click or tap to expand
Kitchen, Dining, and Appliances
- Kitchen Level: First Floor
- Flooring - Marble
- Dishwasher, Dryer, Microwave, Range, Refrigerator, Washer
- Dining Room Level: First Floor
- Dining Room Features: Flooring - Engineered Hardwood
Bedrooms
- Bedrooms: 3
- Master Bedroom Level: Second Floor
- Master Bedroom Features: Flooring - Wall to Wall Carpet
- Bedroom 2 Level: Second Floor
- Master Bedroom Features: Flooring - Wall to Wall Carpet
- Bedroom 3 Level: Third Floor
- Master Bedroom Features: Flooring - Wall to Wall Carpet
Other Rooms
- Total Rooms: 6
- Living Room Level: First Floor
- Living Room Features: Flooring - Engineered Hardwood
- Family Room Level: Basement
- Family Room Features: Flooring - Wall to Wall Carpet
Bathrooms
- Full Baths: 1
- Half Baths 1
- Bathroom 1 Level: First Floor
- Bathroom 1 Features: Bathroom - Half, Flooring - Marble
- Bathroom 2 Level: Second Floor
- Bathroom 2 Features: Bathroom - Full, Flooring - Marble
Amenities
- Amenities: Highway Access, Medical Facility, Public School, Shopping, Swimming Pool, Walk/Jog Trails
- Association Fee Includes: Exterior Maintenance, Landscaping, Master Insurance, Refuse Removal, Reserve Funds, Road Maintenance, Sewer, Snow Removal, Swimming Pool, Water
Utilities
- Heating: Central Heat, Ductless Mini-Split System, Electric, Electric, Forced Air, Geothermal Heat Source, Individual, Oil, Space Heater
- Cooling: Central Air, Ductless Mini-Split System, Heat Pump, Individual, None
- Cooling Zones: 2
- Electric Info: 110 Volts, 200 Amps, On-Site
- Water: City/Town Water, Private
- Sewer: City/Town Sewer, Private
Unit Features
- Square Feet: 2523
- Unit Building: 806
- Unit Level: 1
- Unit Placement: Street
- Floors: 3
- Pets Allowed: No
- Accessability Features: Unknown
Condo Complex Information
- Condo Type: Condo
- Complex Complete: Yes
- Number of Units: 68
- Elevator: No
- Condo Association: U
- HOA Fee: $615
- Fee Interval: Monthly
- Management: Owner Association, Professional - Off Site
Construction
- Year Built: 1982
- Style: , Garrison, Townhouse
- Construction Type: Aluminum, Frame, Stone/Concrete
- Roof Material: Aluminum, Asphalt/Fiberglass Shingles
- Flooring Type: Marble, Parquet, Wall to Wall Carpet
- Lead Paint: Unknown
- Warranty: No
Garage & Parking
- Garage Parking: Assigned
- Parking Features: Assigned, Garage
- Parking Spaces: 1
Exterior & Grounds
- Exterior Features: Deck
- Pool: Yes
Other Information
- MLS ID# 73280162
- Last Updated: 11/10/24
- Documents on File: 21E Certificate, Arch Drawings, Association Financial Statements, Certificate of Insurance, Feasibility Study, Land Survey, Rules & Regs, Soil Survey, Topographical Map
Property History click or tap to expand
| Date | Event | Price | Price/Sq Ft | Source |
|---|---|---|---|---|
| 11/10/2024 | Active | $540,000 | $214 | MLSPIN |
| 11/06/2024 | Back on Market | $540,000 | $214 | MLSPIN |
| 10/11/2024 | Under Agreement | $549,900 | $218 | MLSPIN |
| 10/06/2024 | Contingent | $549,900 | $218 | MLSPIN |
| 08/25/2024 | Active | $549,900 | $218 | MLSPIN |
| 08/21/2024 | New | $549,900 | $218 | MLSPIN |
| 08/10/2018 | Sold | $350,000 | $160 | MLSPIN |
| 07/03/2018 | Under Agreement | $339,000 | $155 | MLSPIN |
| 07/01/2018 | New | $339,000 | $155 | MLSPIN |
| 06/21/2017 | Canceled | $317,400 | $145 | MLSPIN |
| 05/30/2017 | Extended | $317,900 | $145 | MLSPIN |
| 05/30/2017 | Extended | $317,400 | $145 | MLSPIN |
| 05/28/2017 | Back on Market | $317,900 | $145 | MLSPIN |
| 05/27/2017 | Under Agreement | $317,900 | $145 | MLSPIN |
| 04/27/2017 | Extended | $322,900 | $148 | MLSPIN |
| 04/27/2017 | Extended | $317,900 | $145 | MLSPIN |
| 04/27/2017 | Extended | $319,900 | $146 | MLSPIN |
| 03/24/2017 | Extended | $322,900 | $148 | MLSPIN |
| 03/24/2017 | Extended | $325,000 | $149 | MLSPIN |
| 03/21/2017 | Back on Market | $325,000 | $149 | MLSPIN |
| 02/20/2017 | Under Agreement | $325,000 | $149 | MLSPIN |
| 01/22/2017 | Extended | $327,000 | $150 | MLSPIN |
| 01/22/2017 | Extended | $325,000 | $149 | MLSPIN |
| 01/06/2017 | Back on Market | $327,000 | $150 | MLSPIN |
| 11/30/2016 | Temporarily Withdrawn | $327,000 | $150 | MLSPIN |
| 11/30/2016 | Temporarily Withdrawn | $309,000 | $141 | MLSPIN |
| 09/29/2016 | Active | $309,000 | $141 | MLSPIN |
| 09/29/2016 | Active | $309,900 | $142 | MLSPIN |
Mortgage Calculator
Map & Resources
North Shore Community College
University
0.03mi
Northeast Behavioral Health
Private School, Grades: 9-12
0.53mi
Ivan G Smith School
Public Elementary School, Grades: K-5
0.64mi
Essex County Agricultural and Technical Institution
School
0.64mi
Essex North Shore Agricultural and Technical School
Vocational/Technical/High School, Grades: 9-12
0.65mi
St. John's Prep School
Private School, Grades: 6-12
0.78mi
Dunkin' Donuts
Donut (Fast Food)
0.83mi
Veterinary Technology Building
Veterinary
0.52mi
Danvers Fire Department
Fire Station
0.33mi
State Police Danvers
State Police
0.16mi
Essex County Sheriff
County Police
1.23mi
Memorial Gymnasium
Fitness Centre
0.74mi
Leo and Joan Mahoney Wellness Center
Sports Centre
0.64mi
Essex Sports Center
Sports Centre
0.89mi
136R North St.
Municipal Park
0.45mi
Nichols Brook
Municipal Park
0.5mi
Nichols Brook Watershed
Municipal Park
0.5mi
Bishops Meadow Watershed
Municipal Park
0.51mi
Nichols Brook Land
Municipal Park
0.56mi
Pt Bishops Meadow Drainage
Municipal Park
0.6mi
Rogers Farm Subd Open Space
Private Park
0.89mi
Rogers Farm Subd Open Space
Private Park
0.91mi
Preston St. Playground
Playground
0.28mi
Ferncroft Pond Area
Recreation Ground
0.36mi
Brentwood Circle
Recreation Ground
0.71mi
Longview Equestrian Horse Farm
Recreation Ground
0.76mi
Water Park of New England
Theme Park
0.64mi
A. E. Studzinski Library
Library
0.91mi
Stop & Shop Gas
Gas Station
0.3mi
Mobil
Gas Station
0.84mi
Gulf
Gas Station
0.85mi
Stop & Shop
Supermarket
0.2mi
The Butchery
Supermarket
0.67mi
Mobil Mart
Convenience
0.83mi
Seller's Representative: Jamal Farouk, Media Realty Group Inc.
MLS ID#: 73280162
© 2024 MLS Property Information Network, Inc.. All rights reserved.
The property listing data and information set forth herein were provided to MLS Property Information Network, Inc. from third party sources, including sellers, lessors and public records, and were compiled by MLS Property Information Network, Inc. The property listing data and information are for the personal, non commercial use of consumers having a good faith interest in purchasing or leasing listed properties of the type displayed to them and may not be used for any purpose other than to identify prospective properties which such consumers may have a good faith interest in purchasing or leasing. MLS Property Information Network, Inc. and its subscribers disclaim any and all representations and warranties as to the accuracy of the property listing data and information set forth herein.
MLS PIN data last updated at 2024-11-10 03:05:00



