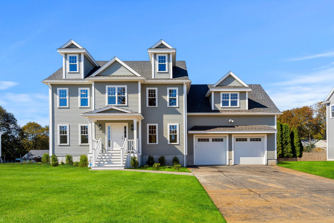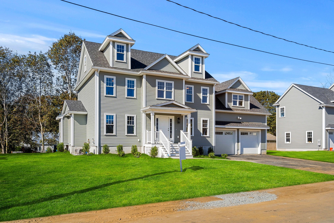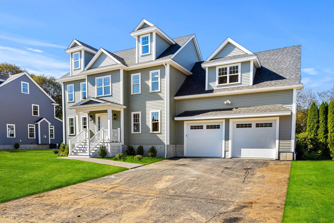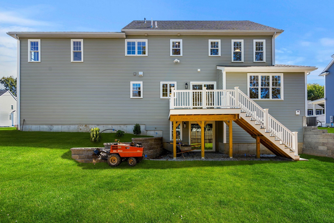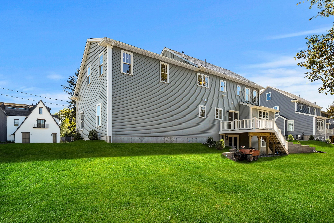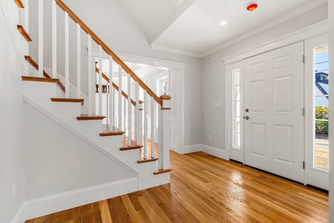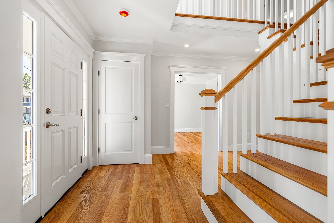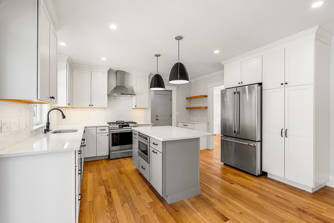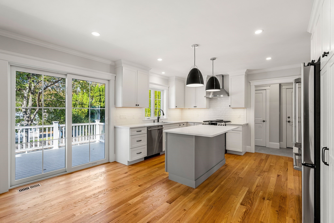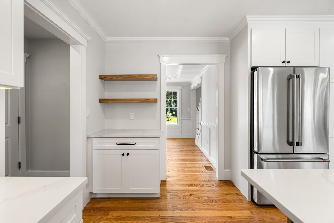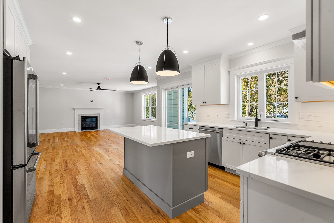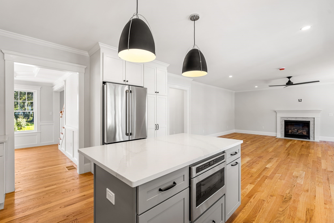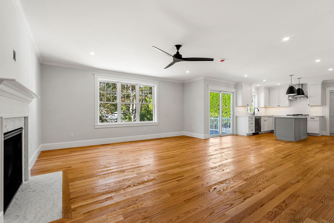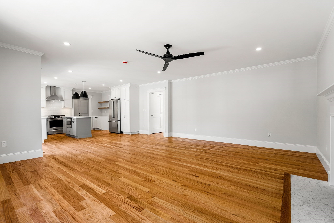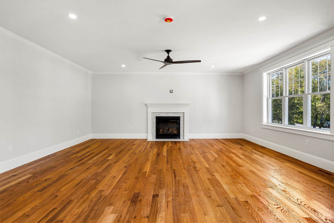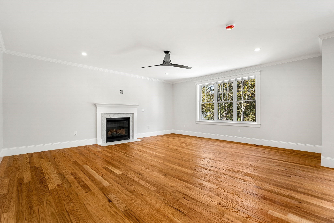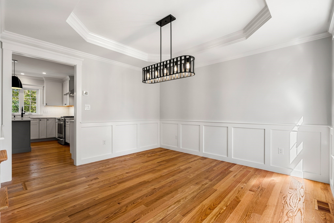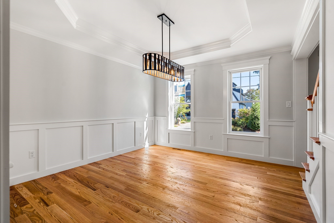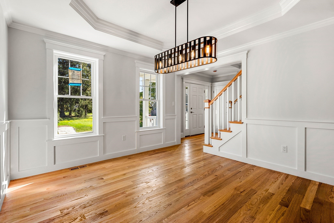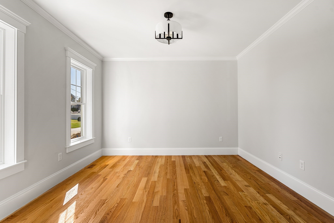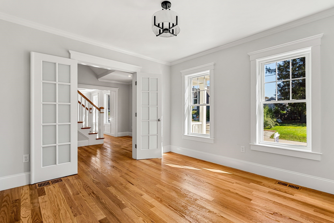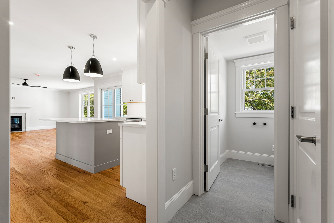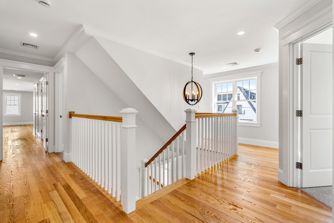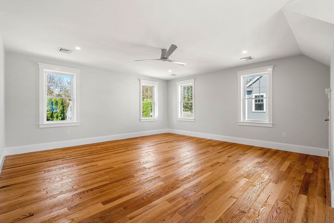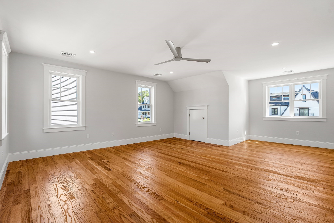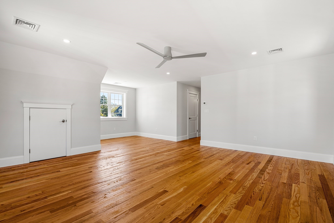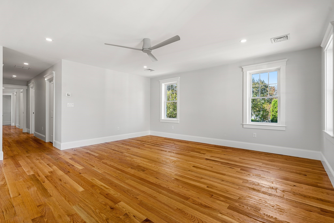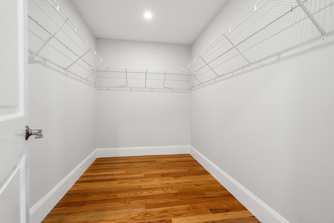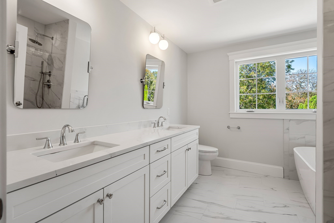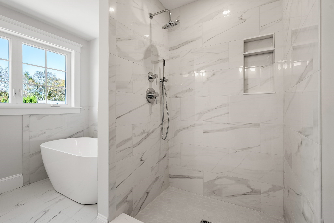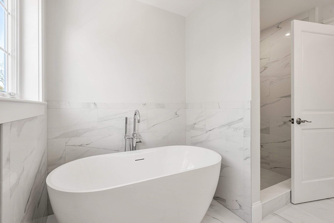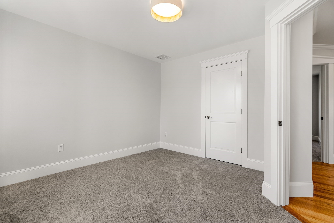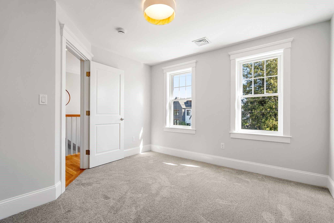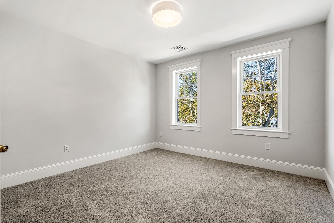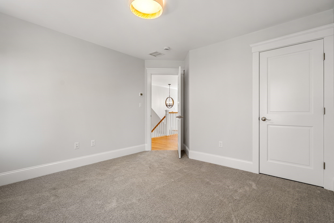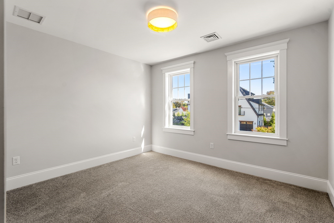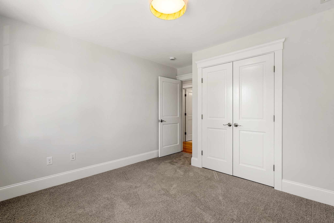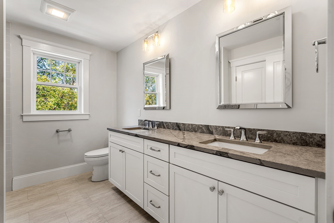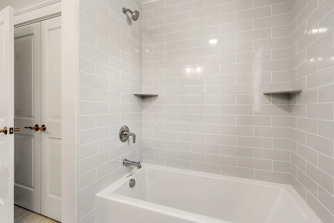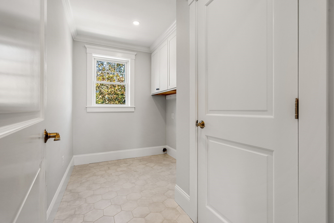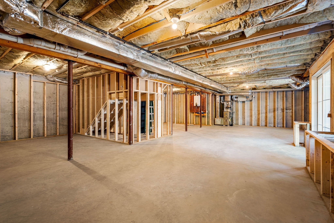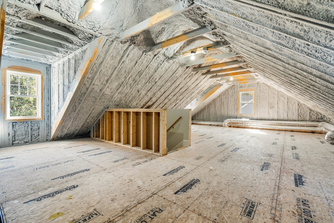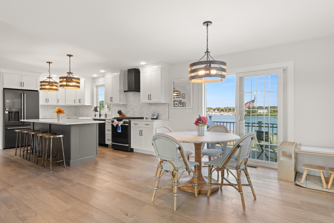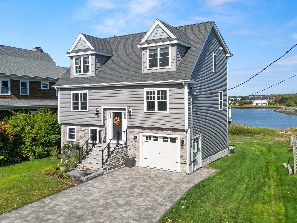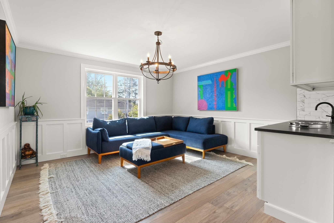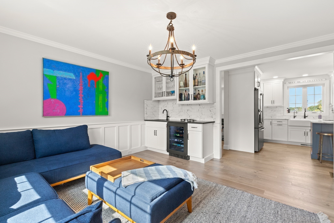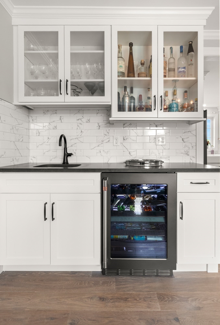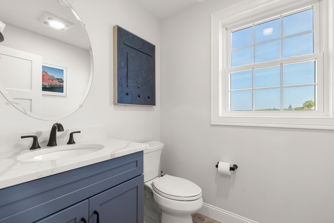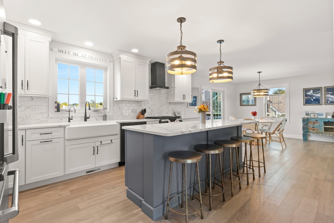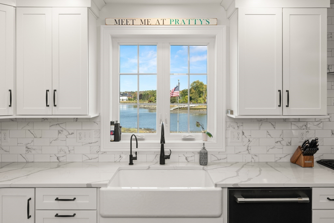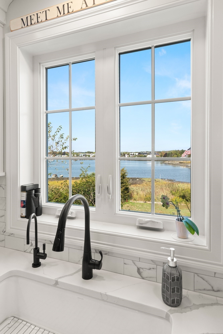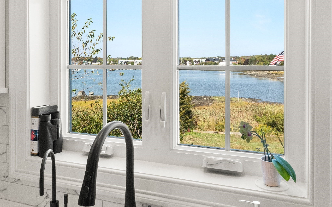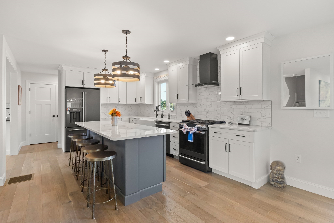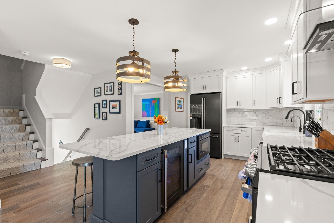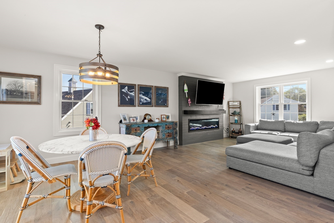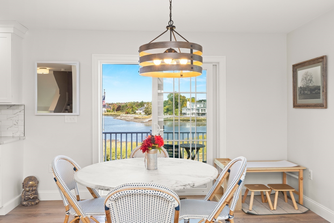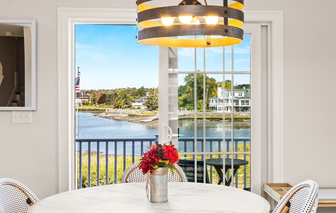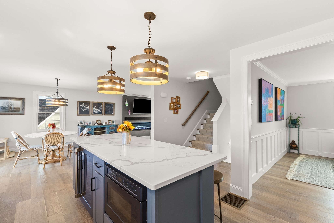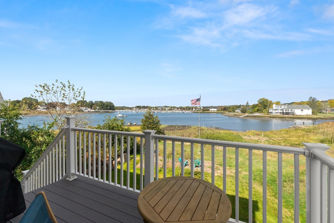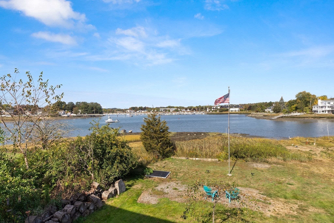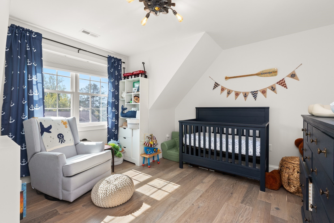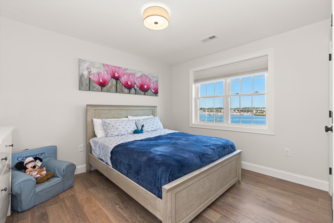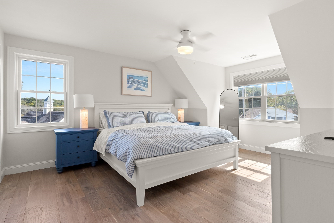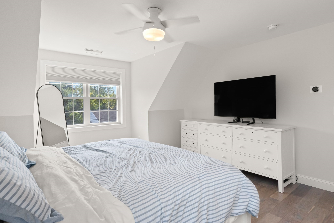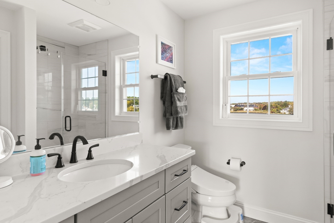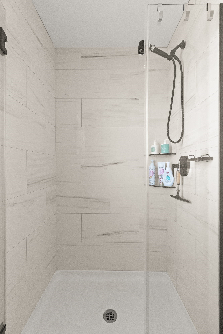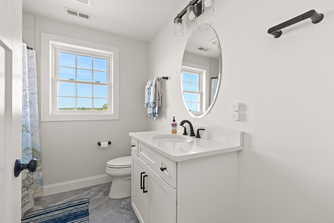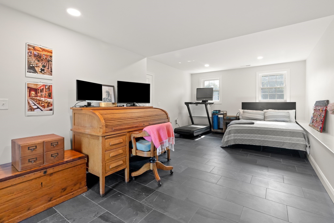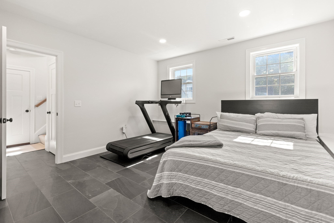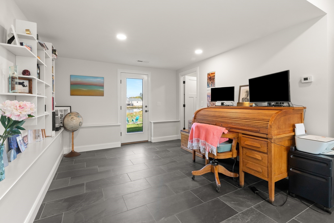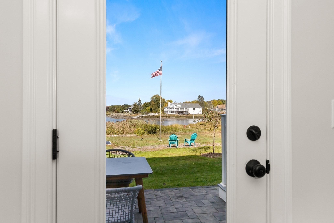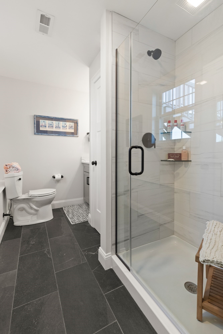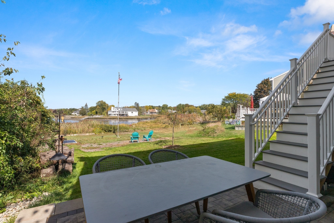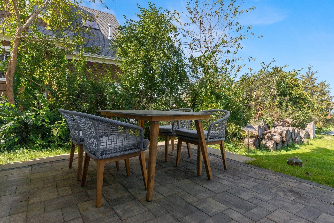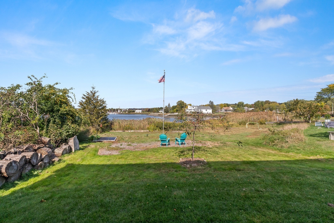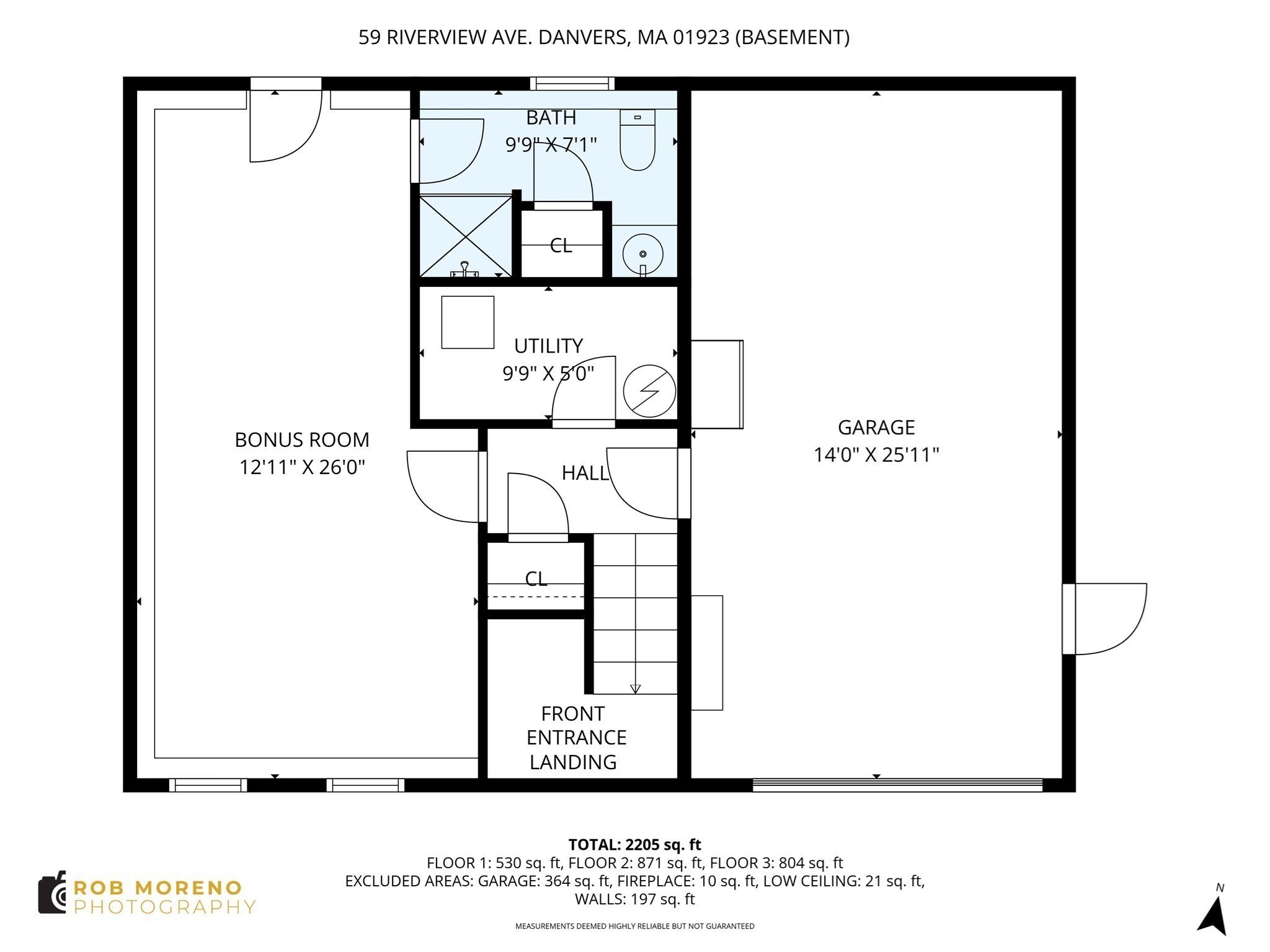
Property Overview
Kitchen, Dining, and Appliances
- Kitchen Dimensions: 26'10"X19'7"
- Cable Hookup, Fireplace, Flooring - Stone/Ceramic Tile, High Speed Internet Hookup, Kitchen Island, Recessed Lighting, Stainless Steel Appliances, Window Seat
- Dishwasher, Disposal, Dryer, Freezer, Microwave, Range, Refrigerator, Vacuum System, Wall Oven, Washer
- Dining Room Dimensions: 16'4"X13'1"
- Dining Room Level: First Floor
- Dining Room Features: Fireplace, Flooring - Wood
Bedrooms
- Bedrooms: 6
- Master Bedroom Dimensions: 17'7"X16'1"
- Master Bedroom Level: Second Floor
- Master Bedroom Features: Cable Hookup, Closet, Fireplace, Flooring - Wall to Wall Carpet, High Speed Internet Hookup
- Bedroom 2 Dimensions: 17'1"X15'1"
- Bedroom 2 Level: Second Floor
- Master Bedroom Features: Cable Hookup, Closet/Cabinets - Custom Built, Flooring - Wood, High Speed Internet Hookup
- Bedroom 3 Dimensions: 15'10"X13'10"
- Bedroom 3 Level: Second Floor
- Master Bedroom Features: Cable Hookup, Closet, Fireplace, Flooring - Wood, High Speed Internet Hookup
Other Rooms
- Total Rooms: 14
- Living Room Dimensions: 17'10"X15'1"
- Living Room Level: First Floor
- Living Room Features: Fireplace, Flooring - Wood, Window Seat
- Laundry Room Features: Bulkhead, Full, Interior Access, Sump Pump
Bathrooms
- Full Baths: 6
- Half Baths 2
- Master Bath: 1
- Bathroom 1 Dimensions: 7'1"X5'1"
- Bathroom 1 Level: Second Floor
- Bathroom 1 Features: Bathroom - Full, Bathroom - Tiled With Shower Stall, Flooring - Stone/Ceramic Tile
- Bathroom 2 Dimensions: 7'6"X6'5"
- Bathroom 2 Level: Second Floor
- Bathroom 2 Features: Bathroom - Full, Bathroom - Tiled With Shower Stall
- Bathroom 3 Dimensions: 6'1"X8
- Bathroom 3 Level: Second Floor
- Bathroom 3 Features: Bathroom - Full, Bathroom - Tiled With Tub & Shower
Amenities
- Highway Access
- Marina
- Park
- Shopping
Utilities
- Heating: Electric, Gas, Hot Water Radiators
- Heat Zones: 5
- Hot Water: Natural Gas
- Cooling: Window AC
- Electric Info: 200 Amps, Circuit Breakers
- Energy Features: Prog. Thermostat, Storm Windows
- Utility Connections: Icemaker Connection, Washer Hookup, for Electric Dryer, for Electric Oven, for Electric Range, for Gas Range
- Water: City/Town Water
- Sewer: City/Town Sewer
Garage & Parking
- Garage Parking: Attached, Side Entry
- Garage Spaces: 2
- Parking Features: Off-Street, Paved Driveway
- Parking Spaces: 7
Interior Features
- Square Feet: 5458
- Fireplaces: 10
- Interior Features: Cable Available, Central Vacuum, Internet Available - Fiber-Optic, Security System
- Accessability Features: Unknown
Construction
- Year Built: 1810
- Type: Detached
- Style: Federal
- Construction Type: Brick, Frame
- Foundation Info: Fieldstone
- Roof Material: Metal
- Flooring Type: Tile, Wall to Wall Carpet, Wood
- Lead Paint: Unknown
- Warranty: No
Exterior & Lot
- Lot Description: Corner
- Exterior Features: Deck - Wood, Fenced Yard, Garden Area, Gutters
- Road Type: Public, Sidewalk
- Waterfront Features: River, Walk to
- Distance to Beach: 3/10 to 1/2 Mile3/10 to 1/2 Mile Miles
- Beach Ownership: Public
Other Information
- MLS ID# 73257790
- Last Updated: 12/31/25
- HOA: No
- Reqd Own Association: Unknown
| Date | Event | Price | Price/Sq Ft | Source |
|---|---|---|---|---|
| 12/31/2025 | Canceled | $1,395,000 | $256 | MLSPIN |
| 12/31/2025 | Canceled | $1,395,000 | $256 | MLSPIN |
| 04/27/2025 | Active | $1,395,000 | $256 | MLSPIN |
| 04/27/2025 | Active | $1,395,000 | $256 | MLSPIN |
| 04/23/2025 | Extended | $1,395,000 | $256 | MLSPIN |
| 04/23/2025 | Extended | $1,395,000 | $256 | MLSPIN |
| 02/02/2025 | Active | $1,395,000 | $256 | MLSPIN |
| 02/02/2025 | Active | $1,395,000 | $256 | MLSPIN |
| 01/29/2025 | Extended | $1,395,000 | $256 | MLSPIN |
| 01/29/2025 | Extended | $1,395,000 | $256 | MLSPIN |
| 11/04/2024 | Active | $1,395,000 | $256 | MLSPIN |
| 11/04/2024 | Active | $1,395,000 | $256 | MLSPIN |
| 10/31/2024 | Extended | $1,395,000 | $256 | MLSPIN |
| 10/31/2024 | Extended | $1,395,000 | $256 | MLSPIN |
| 07/04/2024 | Active | $1,395,000 | $256 | MLSPIN |
| 06/30/2024 | New | $1,395,000 | $256 | MLSPIN |
| 06/30/2024 | Active | $1,395,000 | $256 | MLSPIN |
| 06/26/2024 | New | $1,395,000 | $256 | MLSPIN |
| 01/22/2024 | Expired | $1,275,000 | $234 | MLSPIN |
| 01/22/2024 | Expired | $1,275,000 | $234 | MLSPIN |
| 09/09/2023 | Active | $1,275,000 | $234 | MLSPIN |
| 09/09/2023 | Active | $1,275,000 | $234 | MLSPIN |
| 09/05/2023 | New | $1,275,000 | $234 | MLSPIN |
| 09/05/2023 | New | $1,275,000 | $234 | MLSPIN |
Map & Resources
Danversport School
School
0.08mi
Riverside School
Public Elementary School, Grades: PK-5
0.3mi
Fox Hill School
School
0.41mi
Holten Richmond Middle School
Public Middle School, Grades: 6-8
0.84mi
Dunkin'
Donut & Coffee Shop
0.66mi
Dunkin' Donuts
Donut & Coffee Shop
0.82mi
Mandarin Danvers
Asian Restaurant
0.54mi
Danvers Fire Department
Fire Station
0.6mi
Danvers Town Fire Department
Fire Station
0.86mi
Danvers Police Department
Police
0.97mi
AMC
Cinema
0.84mi
Stromin' Into Fitness
Fitness Centre
0.43mi
Best Fitness
Fitness Centre
0.77mi
Orangetheory Fitness
Fitness Centre
0.87mi
In Motion Fitness
Fitness Centre
0.88mi
Twi Field
Sports Centre. Sports: Baseball
0.71mi
Glen Ave Saltmarsh
Municipal Park
0.47mi
Bradstreet Open Space
Municipal Park
0.59mi
Bradstreet Open Space
Municipal Park
0.67mi
Plains Park
Municipal Park
0.54mi
Lawrence St Playground
Municipal Park
0.55mi
Danvers Park
Park
0.69mi
Danvers Square
Park
0.89mi
Femino Park
Park
0.93mi
Sky Zone
Trampoline Park
0.77mi
Popes Landing
Recreation Ground
0.03mi
Popes Landing
Recreation Ground
0.05mi
Sandy Beach
Recreation Ground
0.25mi
Williams School
Recreation Ground
0.42mi
Williams School
Recreation Ground
0.45mi
Danversport Yacht Club
Recreation Ground
0.46mi
Cardinal Rd Open Space
Recreation Ground
0.81mi
Brookline Bank
Bank
0.38mi
Salem Five Bank
Bank
0.52mi
M&T Bank
Bank
0.84mi
Rockland Trust
Bank
0.85mi
Santander
Bank
0.9mi
Skin Rejuvenation Center & Spa
Massage
0.54mi
Salon 21
Spa
0.86mi
Sport Clips
Hairdresser
0.87mi
CVS Pharmacy
Pharmacy
0.62mi
Endicott Plaza
Mall
0.59mi
Target
Department Store
0.66mi
Marshalls
Department Store
0.82mi
Kohl's
Department Store
0.9mi
Market Basket
Supermarket
0.54mi
ALDI
Supermarket
0.79mi
Danvers Fresh Marketplace
Supermarket
0.88mi
Water St opp Appleton St
0.42mi
Nearby Areas
Real Estate Resources
 With an unmatched team of professionals dedicated to customer service and responsiveness, you can trust Mark’s to handle every aspect of your move. Get an Estimate!
With an unmatched team of professionals dedicated to customer service and responsiveness, you can trust Mark’s to handle every aspect of your move. Get an Estimate!
Seller's Representative: Julie Sagan, Sagan Harborside Sotheby's International Realty
MLS ID#: 73257790
© 2026 MLS Property Information Network, Inc.. All rights reserved.
The property listing data and information set forth herein were provided to MLS Property Information Network, Inc. from third party sources, including sellers, lessors and public records, and were compiled by MLS Property Information Network, Inc. The property listing data and information are for the personal, non commercial use of consumers having a good faith interest in purchasing or leasing listed properties of the type displayed to them and may not be used for any purpose other than to identify prospective properties which such consumers may have a good faith interest in purchasing or leasing. MLS Property Information Network, Inc. and its subscribers disclaim any and all representations and warranties as to the accuracy of the property listing data and information set forth herein.
MLS PIN data last updated at 2025-12-31 09:18:00













































