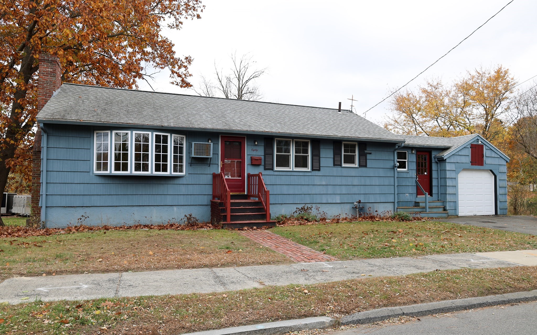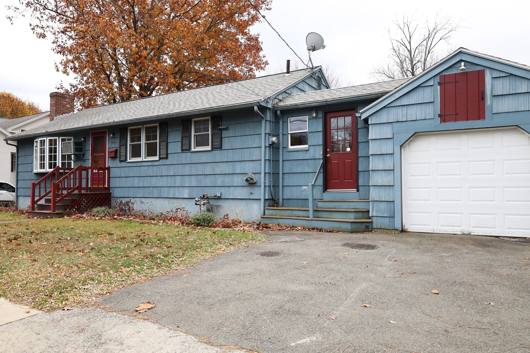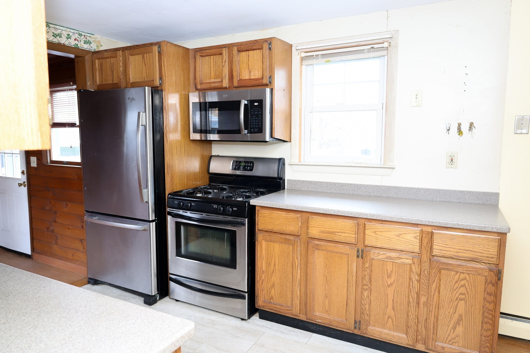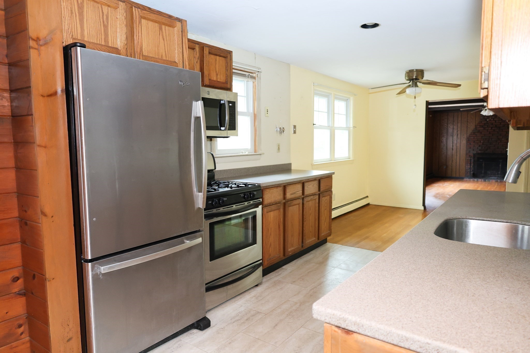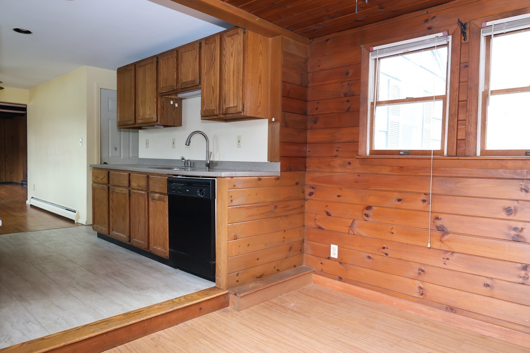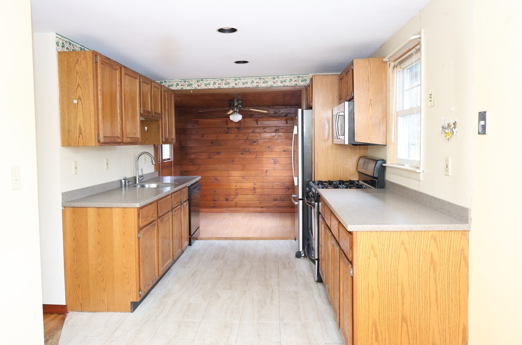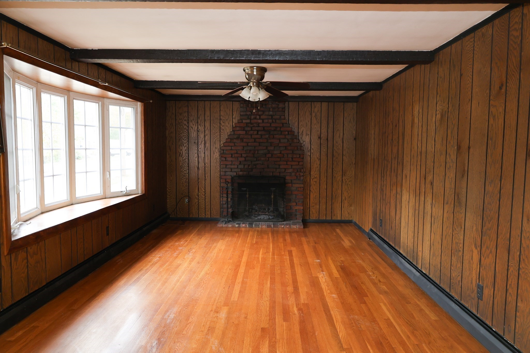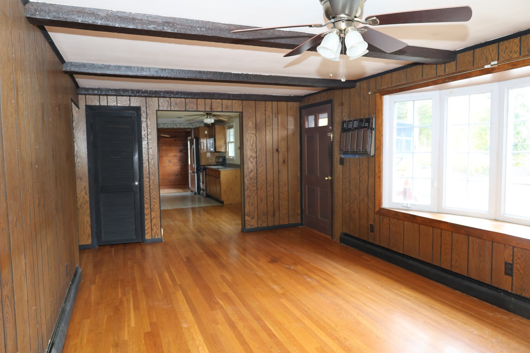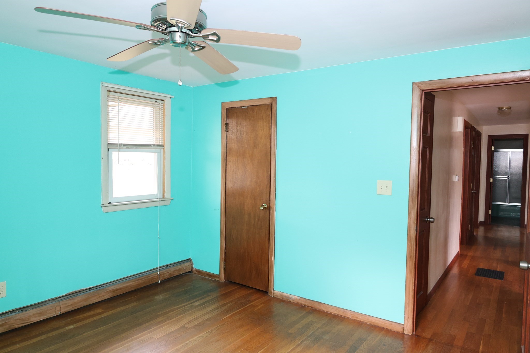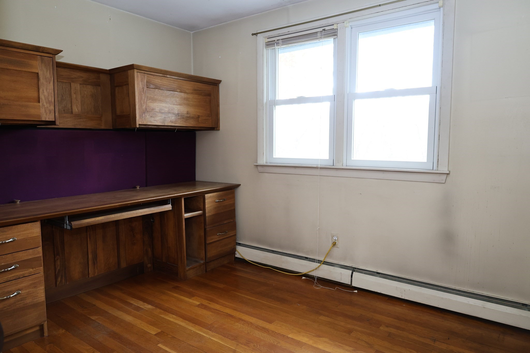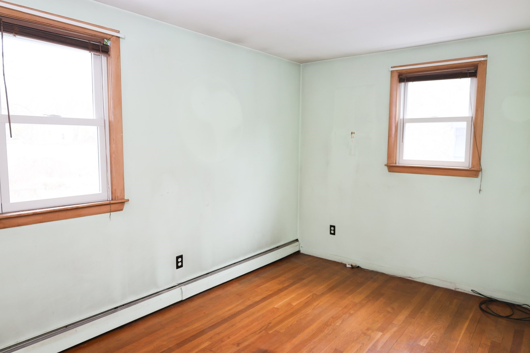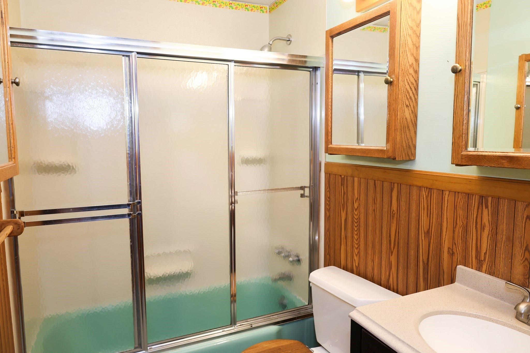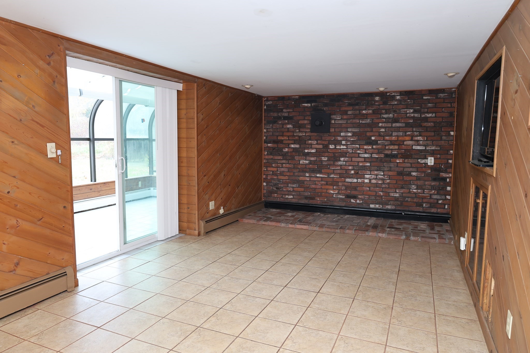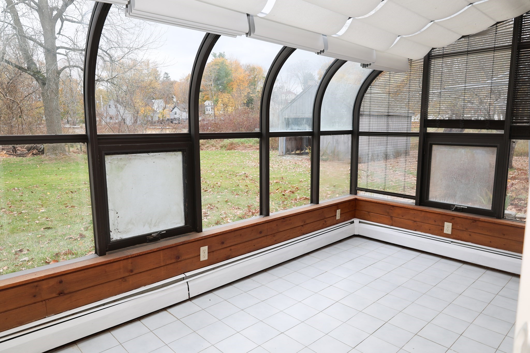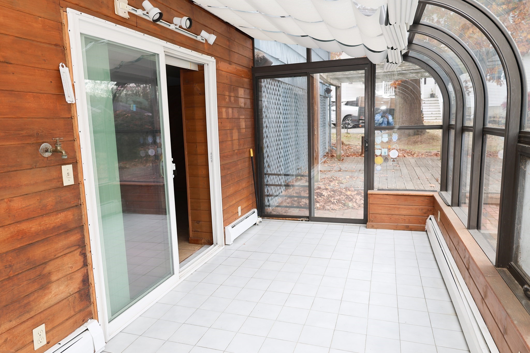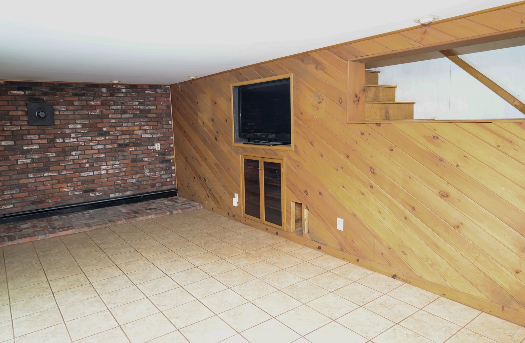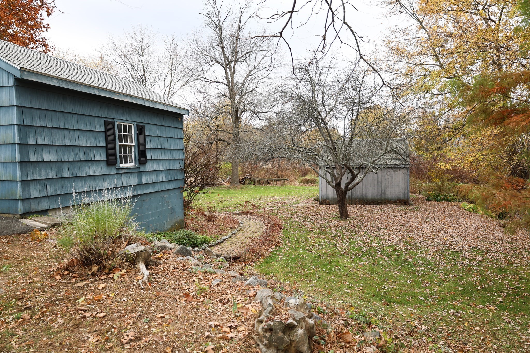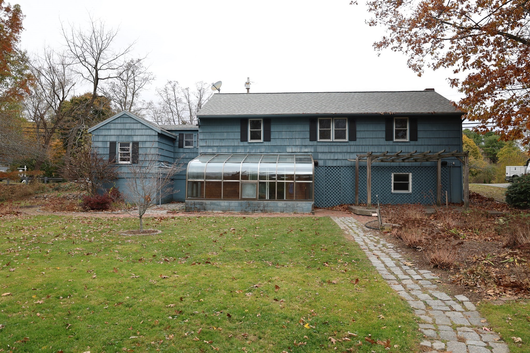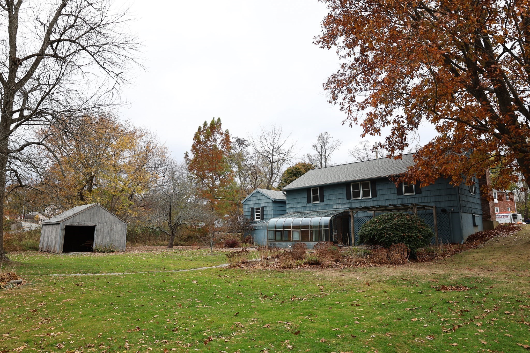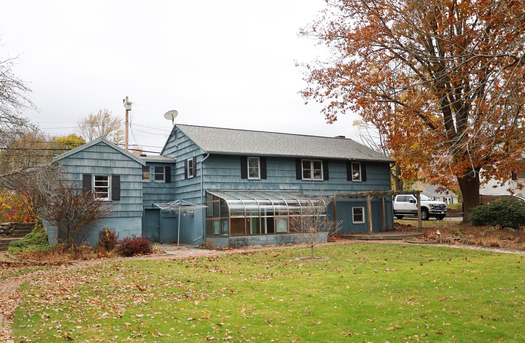Property Overview
Property Details click or tap to expand
Kitchen, Dining, and Appliances
- Kitchen Level: First Floor
- Dining Room Level: First Floor
Bedrooms
- Bedrooms: 4
- Master Bedroom Level: First Floor
- Bedroom 2 Level: First Floor
- Bedroom 3 Level: First Floor
Other Rooms
- Total Rooms: 6
- Living Room Level: First Floor
- Family Room Level: Basement
- Laundry Room Features: Full, Walk Out
Bathrooms
- Full Baths: 1
Amenities
- Bike Path
- Highway Access
- House of Worship
- Laundromat
- Marina
- Medical Facility
- Park
- Private School
- Public School
- Public Transportation
- Shopping
- Tennis Court
- Walk/Jog Trails
Utilities
- Heating: Electric Baseboard, Gas, Hot Air Gravity, Hot Water Baseboard, Other (See Remarks), Unit Control
- Heat Zones: 2
- Hot Water: Natural Gas
- Cooling: Window AC
- Electric Info: Circuit Breakers, Underground
- Energy Features: Insulated Windows
- Water: City/Town Water, Private
- Sewer: City/Town Sewer, Private
Garage & Parking
- Garage Parking: Attached
- Garage Spaces: 1
- Parking Features: Paved Driveway
- Parking Spaces: 2
Interior Features
- Square Feet: 2005
- Fireplaces: 1
- Accessability Features: Unknown
Construction
- Year Built: 1962
- Type: Detached
- Style: Half-Duplex, Ranch, W/ Addition
- Construction Type: Aluminum, Frame
- Foundation Info: Poured Concrete
- Roof Material: Aluminum, Asphalt/Fiberglass Shingles
- Flooring Type: Hardwood
- Lead Paint: Unknown
- Warranty: No
Exterior & Lot
- Lot Description: Cleared, Level, Stream
- Road Type: Public
Other Information
- MLS ID# 73310351
- Last Updated: 11/28/24
- HOA: No
- Reqd Own Association: Unknown
Property History click or tap to expand
| Date | Event | Price | Price/Sq Ft | Source |
|---|---|---|---|---|
| 11/28/2024 | Under Agreement | $549,900 | $274 | MLSPIN |
| 11/14/2024 | Contingent | $549,900 | $274 | MLSPIN |
| 11/10/2024 | Active | $549,900 | $274 | MLSPIN |
| 11/06/2024 | New | $549,900 | $274 | MLSPIN |
Map & Resources
St. Mary of the Annunciation School
Private School, Grades: PK-8
0.19mi
Great Oak School
Public Elementary School, Grades: K-5
0.3mi
Northeast ARC
Special Education, Grades: 6-12
0.31mi
Highlands School
Public Elementary School, Grades: K-5
0.59mi
Holten Richmond Middle School
Public Middle School, Grades: 6-8
0.93mi
Dunkin' Donuts
Donut & Coffee Shop
0.92mi
Pete's-A-Place
Italian & Pizza & Sandwich & Sub Restaurant
0.39mi
Giovanni’s Roast Beef and Pizza
Pizzeria
0.55mi
I Pazzi
Mediterranean & Italian Restaurant
0.56mi
Sawasdee Danvers
Thai Restaurant
0.57mi
Topknots & Tails
Pet Grooming
0.58mi
Danvers Police Department
Police
0.76mi
Danvers Town Fire Department
Fire Station
0.73mi
Danvers Fire Department
Fire Station
0.8mi
AMC
Cinema
0.91mi
Rebecca Nurse Homestead
Museum
0.53mi
In Motion Fitness
Fitness Centre
0.57mi
Boston North Fitness Center
Fitness Centre
0.76mi
Stromin' Into Fitness
Fitness Centre
0.92mi
Twi Field
Sports Centre. Sports: Baseball
0.92mi
Meadows Drainage Area
Municipal Park
0.25mi
College Pond Area
Private Park
0.56mi
Fox Hill Open Space
Municipal Park
0.72mi
Arrowhead Estates
Private Park
0.78mi
Cluster Open Space
Private Park
0.88mi
Stone Street Playground
Park
0.36mi
Tapley Playground
Park
0.37mi
Endicott Park
Municipal Park
0.57mi
Sky Zone
Trampoline Park
0.83mi
Pickering Playground
Playground
0.29mi
Shiyanne's Playground at Kidstown
Playground
0.93mi
The Meadows
Recreation Ground
0.02mi
George Peabody Library
Recreation Ground
0.39mi
Oak Knoll Association
Recreation Ground
0.81mi
Instant Shoe Repair
Shoe Repair
0.58mi
Danvers Laundromat
Laundry
0.91mi
Northern Star Dental Group
Dentist
0.58mi
Fantastic Sams
Hairdresser
0.54mi
Messina's Barber Shop
Hairdresser
0.55mi
Dream Nails & Spa
Nails, Spa
0.56mi
Nicole’s Nail & Spa
Nails, Spa
0.57mi
Paris Nails
Nails
0.58mi
Marshalls
Department Store
0.86mi
McKinnon's Market & Super Butcher Shop
Supermarket
0.3mi
Danvers Fresh Marketplace
Supermarket
0.57mi
Country Farms Convenience Store
Convenience
0.55mi
Highland Variety
Convenience
0.67mi
Shell
Convenience
0.83mi
Seller's Representative: Matt Bernard, Cameron Real Estate Group
MLS ID#: 73310351
© 2025 MLS Property Information Network, Inc.. All rights reserved.
The property listing data and information set forth herein were provided to MLS Property Information Network, Inc. from third party sources, including sellers, lessors and public records, and were compiled by MLS Property Information Network, Inc. The property listing data and information are for the personal, non commercial use of consumers having a good faith interest in purchasing or leasing listed properties of the type displayed to them and may not be used for any purpose other than to identify prospective properties which such consumers may have a good faith interest in purchasing or leasing. MLS Property Information Network, Inc. and its subscribers disclaim any and all representations and warranties as to the accuracy of the property listing data and information set forth herein.
MLS PIN data last updated at 2024-11-28 03:05:00



