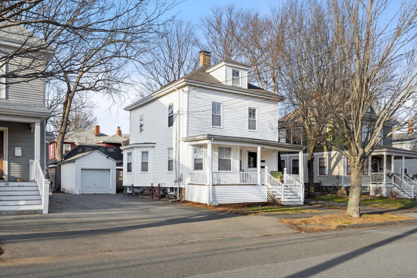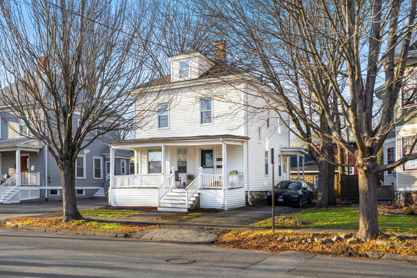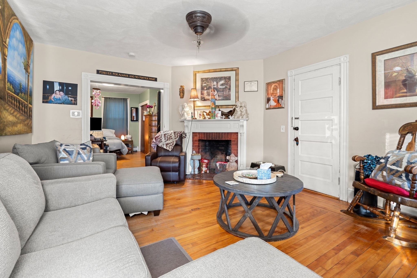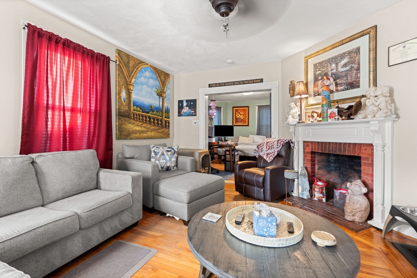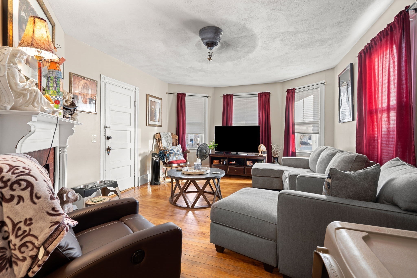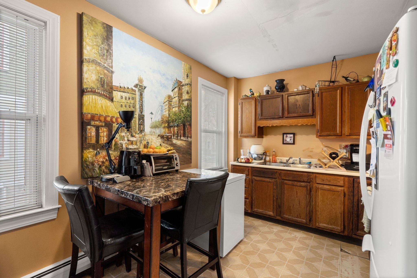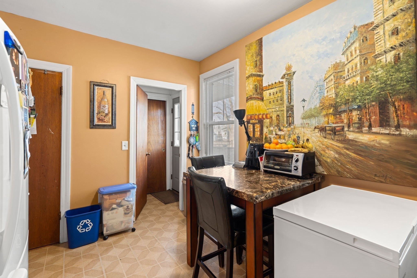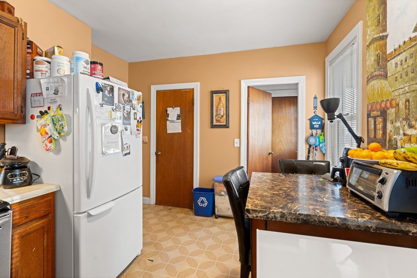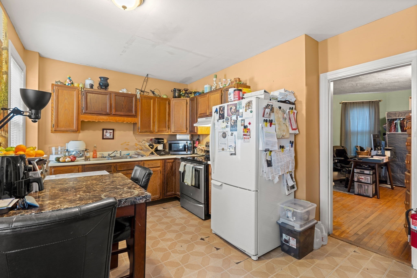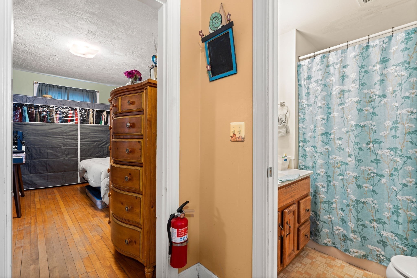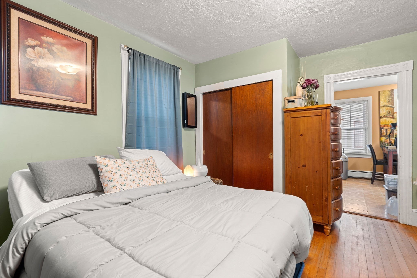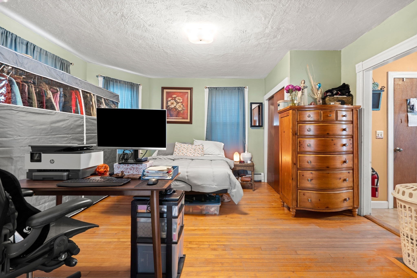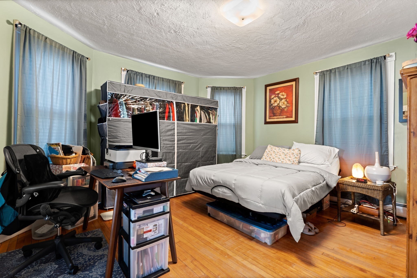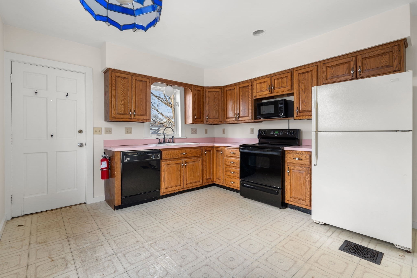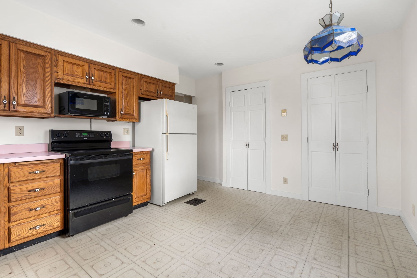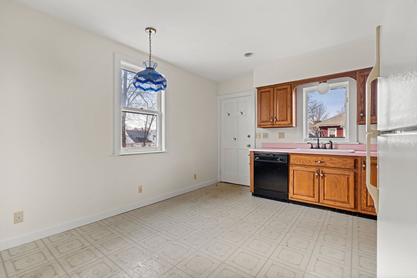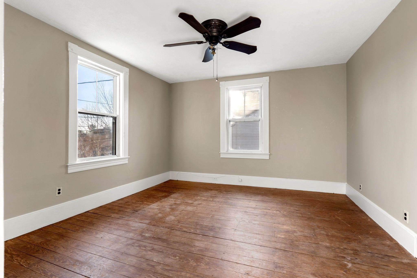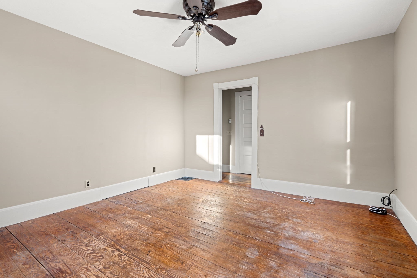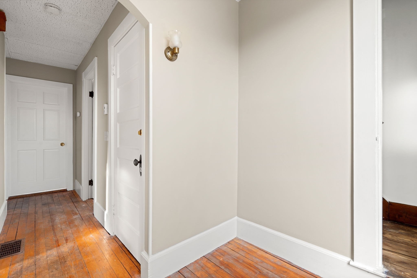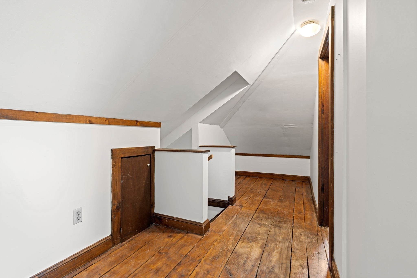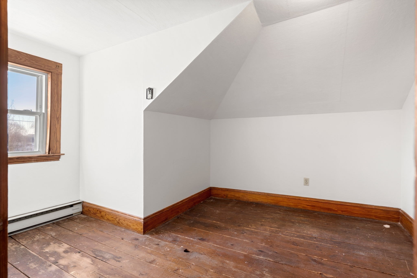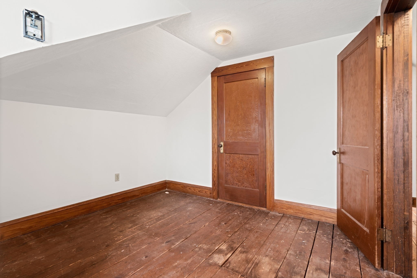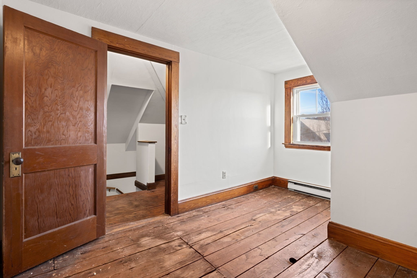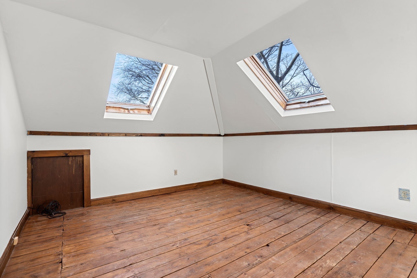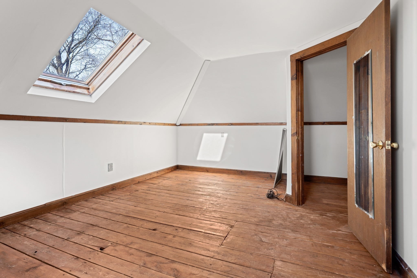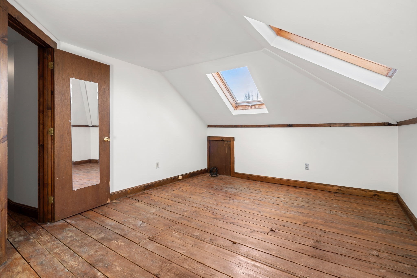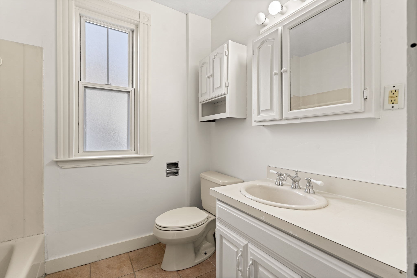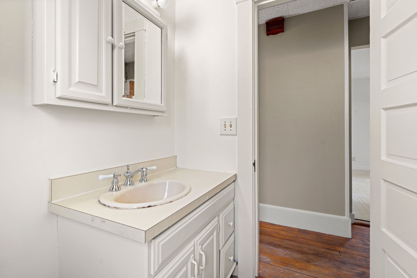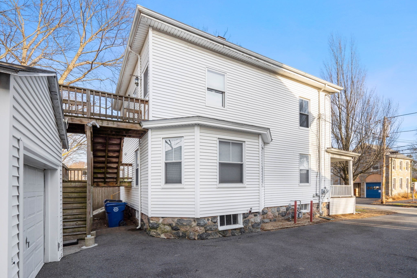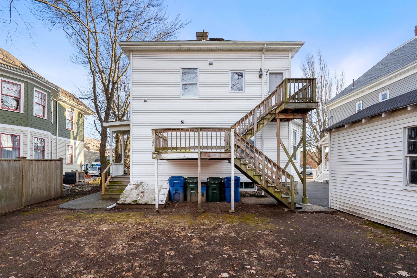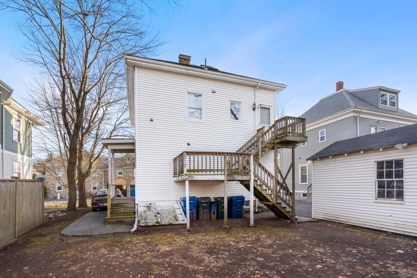Property Description
Property Overview
Property Details click or tap to expand
Building Information
- Total Units: 2
- Total Floors: 3
- Total Bedrooms: 4
- Total Full Baths: 2
- Total Fireplaces: 1
- Amenities: Bike Path, Highway Access, House of Worship, Medical Facility, Park, Private School, Public School, Public Transportation, Shopping
- Basement Features: Full, Interior Access, Unfinished Basement
- Common Rooms: Kitchen, Living Room
- Common Appliances: Washer Hookup
- Common Heating: Electric, Electric Baseboard, Extra Flue, Forced Air, Forced Air, Gas, Gas, Heat Pump, Hot Air Gravity, Hot Water Baseboard, Oil, Oil, Radiant, Space Heater
Financial
- APOD Available: No
- Gross Operating Income: 21600
- Net Operating Income: 21600
Utilities
- Electric Info: 100 Amps, Other (See Remarks)
- Utility Connections: for Electric Dryer, for Electric Range, Washer Hookup
- Water: City/Town Water, Private
- Sewer: City/Town Sewer, Private
Unit 1 Description
- Under Lease: No
- Floors: 1
- Levels: 1
Unit 2 Description
- Under Lease: No
- Floors: 2
- Levels: 2
Construction
- Year Built: 1920
- Construction Type: Aluminum, Frame
- Foundation Info: Fieldstone
- Roof Material: Aluminum, Asphalt/Fiberglass Shingles
- Flooring Type: Vinyl, Wood
- Lead Paint: Unknown
- Warranty: No
Other Information
- MLS ID# 73323769
- Last Updated: 01/11/25
Property History click or tap to expand
| Date | Event | Price | Price/Sq Ft | Source |
|---|---|---|---|---|
| 01/11/2025 | Active | $659,900 | $379 | MLSPIN |
| 01/07/2025 | New | $659,900 | $379 | MLSPIN |
| 11/24/2023 | Expired | $689,900 | $396 | MLSPIN |
| 11/06/2023 | Temporarily Withdrawn | $689,900 | $396 | MLSPIN |
| 10/22/2023 | Active | $689,900 | $396 | MLSPIN |
| 10/18/2023 | Price Change | $689,900 | $396 | MLSPIN |
| 10/06/2023 | Active | $729,900 | $419 | MLSPIN |
| 10/02/2023 | Price Change | $729,900 | $419 | MLSPIN |
| 08/17/2023 | Temporarily Withdrawn | $699,900 | $402 | MLSPIN |
| 07/09/2023 | Active | $699,900 | $402 | MLSPIN |
| 07/05/2023 | Price Change | $699,900 | $402 | MLSPIN |
| 06/16/2023 | Active | $729,900 | $419 | MLSPIN |
| 06/12/2023 | New | $729,900 | $419 | MLSPIN |
Mortgage Calculator
Map & Resources
Holten Richmond Middle School
Public Middle School, Grades: 6-8
0.27mi
St. Mary of the Annunciation School
Private School, Grades: PK-8
0.69mi
Northeast ARC
Special Education, Grades: 6-12
0.69mi
Great Oak School
Public Elementary School, Grades: K-5
0.73mi
Riverside School
Public Elementary School, Grades: PK-5
0.75mi
Willis E Thorpe School
Public Elementary School, Grades: PK-5
0.82mi
Sawasdee Danvers
Thai Restaurant
0.08mi
I Pazzi
Mediterranean & Italian Restaurant
0.1mi
Giovanni’s Roast Beef and Pizza
Pizzeria
0.11mi
Pete's-A-Place
Italian & Pizza & Sandwich & Sub Restaurant
0.85mi
Topknots & Tails
Pet Grooming
0.08mi
Danvers Police Department
Police
0.94mi
Danvers Fire Department
Fire Station
0.34mi
Danvers Town Fire Department
Fire Station
0.83mi
Twi Field
Sports Centre. Sports: Baseball
0.28mi
In Motion Fitness
Fitness Centre
0.14mi
Stromin' Into Fitness
Fitness Centre
0.57mi
Frost Fish Brook
Municipal Park
0.43mi
Meadows Drainage Area
Municipal Park
0.5mi
Arrowhead Estates
Private Park
0.67mi
College Pond Area
Private Park
0.86mi
Danvers Square
Park
0.11mi
Plains Park
Municipal Park
0.18mi
Danvers Park
Park
0.33mi
Lawrence St Playground
Municipal Park
0.48mi
Sky Zone
Trampoline Park
0.88mi
Pickering Playground
Playground
0.37mi
George Peabody Library
Recreation Ground
0.46mi
The Meadows
Recreation Ground
0.51mi
Thorpe Circle Open Space
Recreation Ground
0.78mi
Proctor Farm
Recreation Ground
0.84mi
Popes Landing
Recreation Ground
0.9mi
Williams School
Recreation Ground
0.9mi
Instant Shoe Repair
Shoe Repair
0.14mi
Danvers Laundromat
Laundry
0.53mi
Northern Star Dental Group
Dentist
0.07mi
Premier Cuts
Hairdresser
0.08mi
Green Spa
Spa
0.08mi
Paris Nails
Nails
0.08mi
Nicole’s Nail & Spa
Nails, Spa
0.1mi
Dream Nails & Spa
Nails, Spa
0.1mi
Target
Department Store
0.92mi
Danvers Fresh Marketplace
Supermarket
0.15mi
McKinnon's Market & Super Butcher Shop
Supermarket
0.77mi
Country Farms Convenience Store
Convenience
0.12mi
Shell
Convenience
0.45mi
Nearby Areas
Seller's Representative: Herrick Lutts Realty Partners, Herrick Lutts Realty Partners
MLS ID#: 73323769
© 2025 MLS Property Information Network, Inc.. All rights reserved.
The property listing data and information set forth herein were provided to MLS Property Information Network, Inc. from third party sources, including sellers, lessors and public records, and were compiled by MLS Property Information Network, Inc. The property listing data and information are for the personal, non commercial use of consumers having a good faith interest in purchasing or leasing listed properties of the type displayed to them and may not be used for any purpose other than to identify prospective properties which such consumers may have a good faith interest in purchasing or leasing. MLS Property Information Network, Inc. and its subscribers disclaim any and all representations and warranties as to the accuracy of the property listing data and information set forth herein.
MLS PIN data last updated at 2025-01-11 03:05:00



