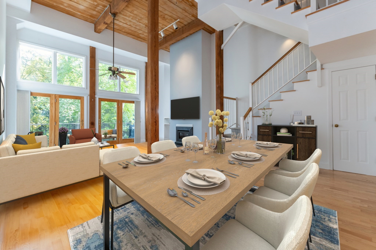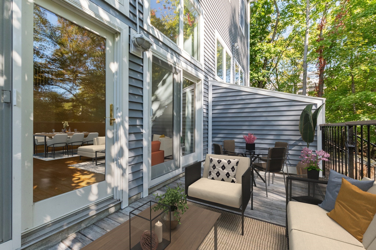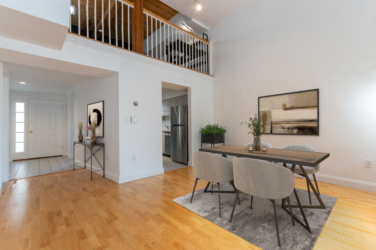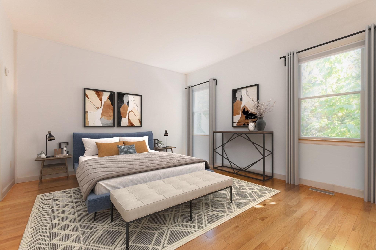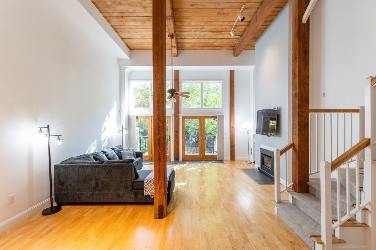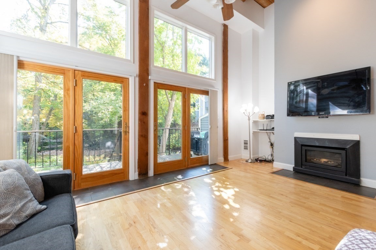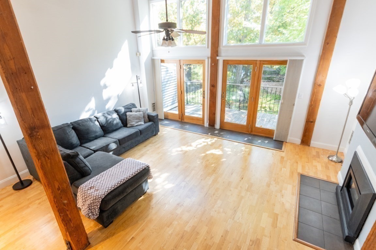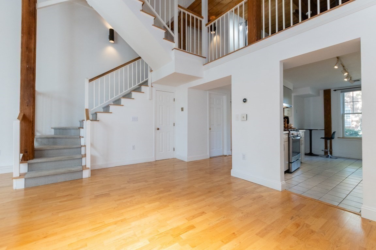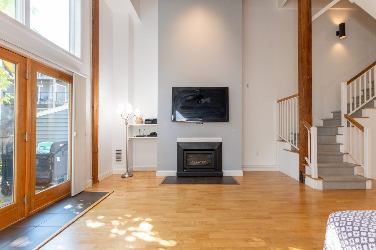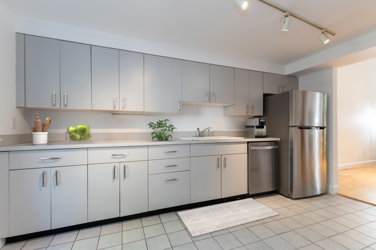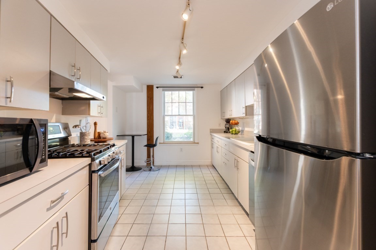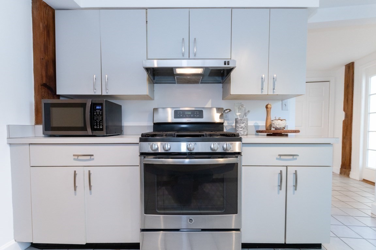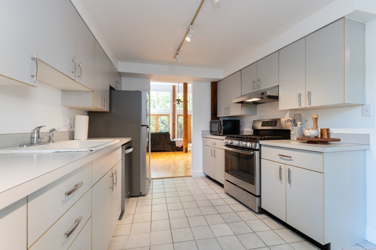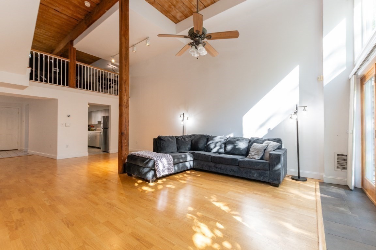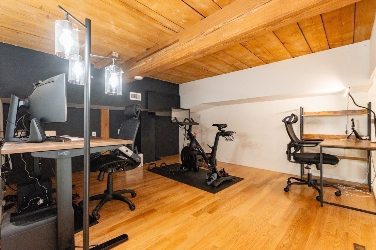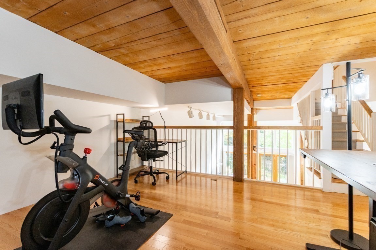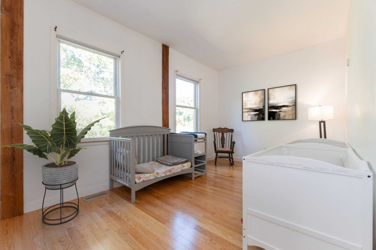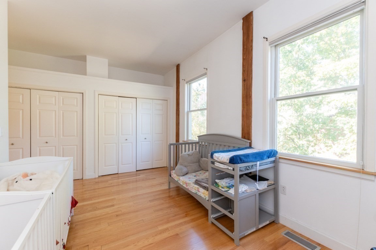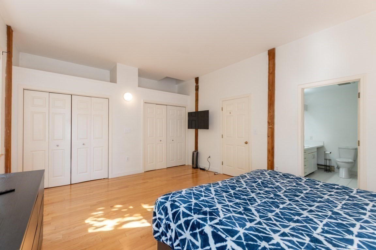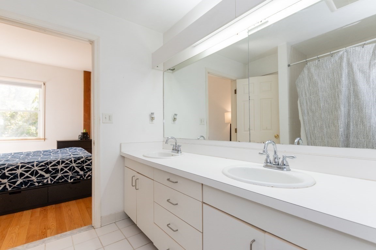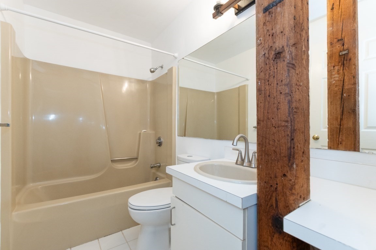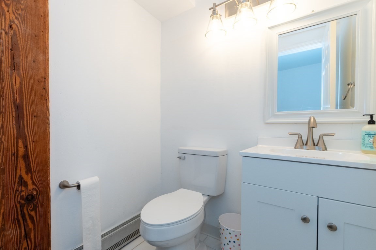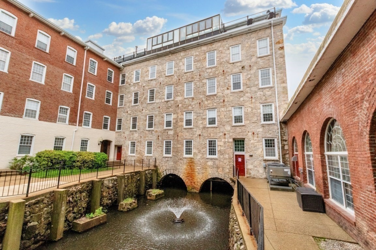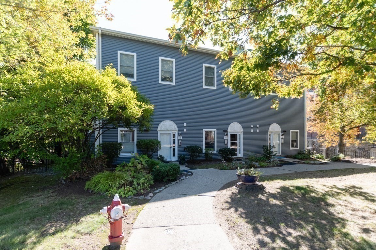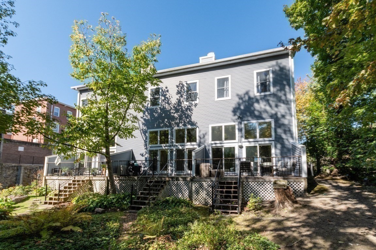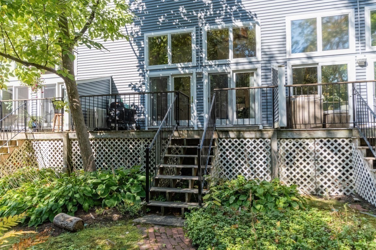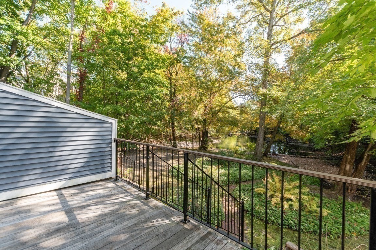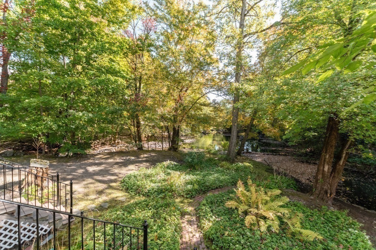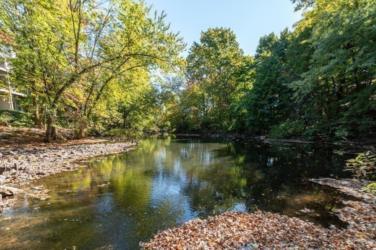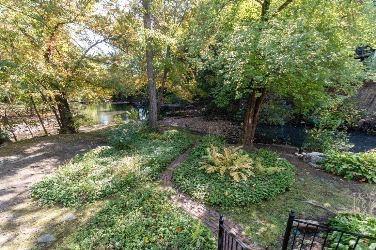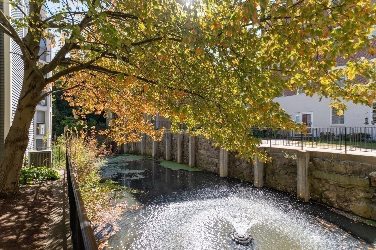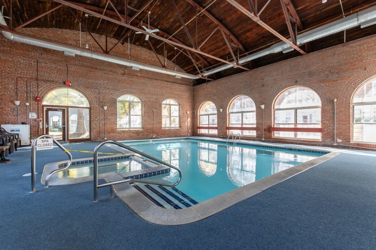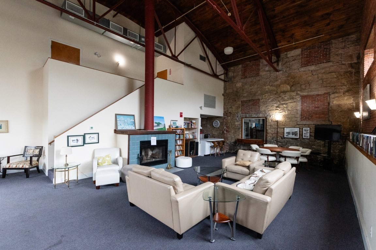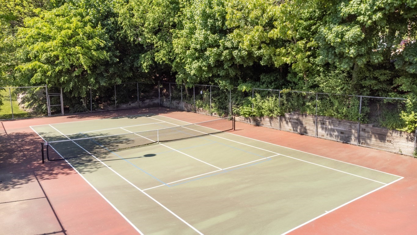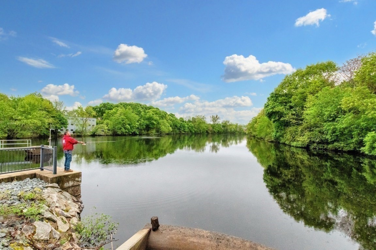Property Description
Property Overview
Property Details click or tap to expand
Kitchen, Dining, and Appliances
- Kitchen Dimensions: 15X10
- Kitchen Level: First Floor
- Flooring - Stone/Ceramic Tile, Gas Stove
- Dishwasher - ENERGY STAR, Dryer - ENERGY STAR, Range, Refrigerator - ENERGY STAR, Vent Hood, Washer - ENERGY STAR, Washer Hookup
- Dining Room Dimensions: 19X11
- Dining Room Level: First Floor
- Dining Room Features: Ceiling - Beamed, Ceiling - Cathedral, Flooring - Wood, Open Floor Plan
Bedrooms
- Bedrooms: 2
- Master Bedroom Dimensions: 19X14
- Master Bedroom Level: Third Floor
- Master Bedroom Features: Bathroom - Double Vanity/Sink, Bathroom - Full, Closet, Flooring - Wood
- Bedroom 2 Dimensions: 18X10
- Bedroom 2 Level: Third Floor
- Master Bedroom Features: Closet, Flooring - Wood
Other Rooms
- Total Rooms: 5
- Living Room Dimensions: 19X14
- Living Room Level: First Floor
- Living Room Features: Cable Hookup, Ceiling - Beamed, Ceiling - Cathedral, Ceiling Fan(s), Deck - Exterior, Exterior Access, Flooring - Wood, French Doors, Open Floor Plan
Bathrooms
- Full Baths: 2
- Half Baths 1
- Bathroom 1 Level: First Floor
- Bathroom 1 Features: Bathroom - Half, Remodeled
- Bathroom 2 Dimensions: 10X9
- Bathroom 2 Level: Third Floor
- Bathroom 2 Features: Bathroom - Full, Bathroom - Tiled With Tub & Shower
- Bathroom 3 Dimensions: 7X6
- Bathroom 3 Level: Third Floor
- Bathroom 3 Features: Bathroom - Full, Bathroom - With Tub & Shower, Flooring - Stone/Ceramic Tile
Amenities
- Amenities: Conservation Area, Golf Course, Highway Access, House of Worship, Medical Facility, Park, Public School, Public Transportation, Shopping, Swimming Pool, Tennis Court, Walk/Jog Trails
- Association Fee Includes: Clubhouse, Exterior Maintenance, Extra Storage, Landscaping, Master Insurance, Parking, Refuse Removal, Reserve Funds, Road Maintenance, Sewer, Snow Removal, Swimming Pool, Tennis Court, Water
Utilities
- Heating: Extra Flue, Forced Air, Gas, Heat Pump, Oil
- Cooling: Central Air
- Electric Info: Circuit Breakers, Underground
- Utility Connections: for Gas Range
- Water: City/Town Water, Private
- Sewer: City/Town Sewer, Private
Unit Features
- Square Feet: 1680
- Unit Building: 712
- Unit Level: 1
- Unit Placement: Street
- Interior Features: Indoor Pool
- Floors: 3
- Pets Allowed: No
- Fireplaces: 1
- Laundry Features: In Unit
- Accessability Features: Unknown
Condo Complex Information
- Condo Name: Motherbrook Condominiums
- Condo Type: Condo
- Complex Complete: Yes
- Number of Units: 87
- Elevator: No
- Condo Association: U
- HOA Fee: $1,607
- Management: Professional - On Site
- Optional Fee Includes: Clubhouse, Exterior Maintenance, Landscaping, Master Insurance, Reserve Funds, Sewer, Snow Removal, Swimming Pool, Tennis Court, Water
Construction
- Year Built: 1987
- Style: , Garrison, Townhouse
- Flooring Type: Tile, Wood
- Lead Paint: None
- Warranty: No
Garage & Parking
- Garage Parking: Deeded
- Parking Features: 1-10 Spaces, Deeded, Off-Street, Open, Other (See Remarks)
- Parking Spaces: 2
Exterior & Grounds
- Pool: Yes
- Pool Features: Indoor
- Waterfront Features: Canal
Other Information
- MLS ID# 73303144
- Last Updated: 12/15/24
- Documents on File: 21E Certificate, Aerial Photo, Legal Description, Master Deed, Perc Test, Rules & Regs, Site Plan, Soil Survey, Unit Deed
Property History click or tap to expand
| Date | Event | Price | Price/Sq Ft | Source |
|---|---|---|---|---|
| 12/15/2024 | Active | $625,000 | $372 | MLSPIN |
| 12/11/2024 | Price Change | $625,000 | $372 | MLSPIN |
| 11/02/2024 | Active | $650,000 | $387 | MLSPIN |
| 10/29/2024 | Price Change | $650,000 | $387 | MLSPIN |
| 10/20/2024 | Active | $675,000 | $402 | MLSPIN |
| 10/16/2024 | New | $675,000 | $402 | MLSPIN |
| 10/05/2024 | Canceled | $650,000 | $387 | MLSPIN |
| 09/30/2024 | Active | $650,000 | $387 | MLSPIN |
| 09/26/2024 | New | $650,000 | $387 | MLSPIN |
| 05/25/2021 | Sold | $577,000 | $343 | MLSPIN |
| 05/22/2021 | Canceled | $574,900 | $342 | MLSPIN |
| 04/27/2021 | Under Agreement | $574,900 | $342 | MLSPIN |
| 04/27/2021 | Under Agreement | $574,900 | $342 | MLSPIN |
| 04/14/2021 | Contingent | $574,900 | $342 | MLSPIN |
| 04/14/2021 | Contingent | $574,900 | $342 | MLSPIN |
| 04/08/2021 | Active | $574,900 | $342 | MLSPIN |
| 04/07/2021 | Active | $574,900 | $342 | MLSPIN |
Mortgage Calculator
Map & Resources
Avery School
School
0.17mi
East Dedham Fire Station
Fire Station
0.29mi
William B. Gould Park
Park
0.09mi
Condon Park
Municipal Park
0.28mi
Mill Pond Park
Park
0.43mi
Gus Toomey Playground
Playground
0.25mi
Mother Brook Playground
Playground
0.39mi
4 Corner Citgo
Gas Station. Self Service: Yes
0.26mi
East Dedham Plaza
Mall
0.25mi
Family Dollar
Variety Store
0.32mi
River St @ Milton St
0.3mi
River St @ Milton St
0.31mi
River St @ Solaris Rd
0.42mi
River St @ Ernest Ave
0.42mi
Seller's Representative: Hannah Kantor, Jamaica Hill Realty, Inc.
MLS ID#: 73303144
© 2024 MLS Property Information Network, Inc.. All rights reserved.
The property listing data and information set forth herein were provided to MLS Property Information Network, Inc. from third party sources, including sellers, lessors and public records, and were compiled by MLS Property Information Network, Inc. The property listing data and information are for the personal, non commercial use of consumers having a good faith interest in purchasing or leasing listed properties of the type displayed to them and may not be used for any purpose other than to identify prospective properties which such consumers may have a good faith interest in purchasing or leasing. MLS Property Information Network, Inc. and its subscribers disclaim any and all representations and warranties as to the accuracy of the property listing data and information set forth herein.
MLS PIN data last updated at 2024-12-15 03:05:00



