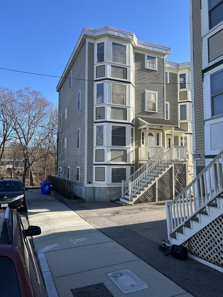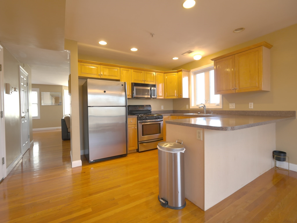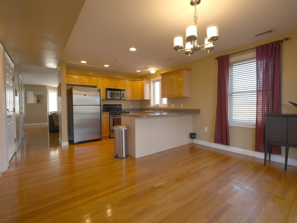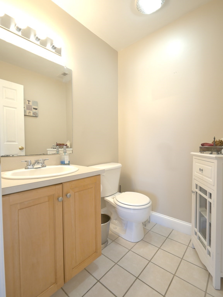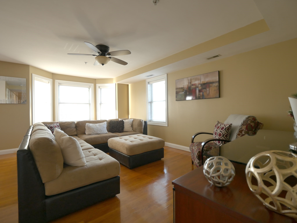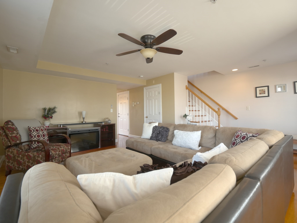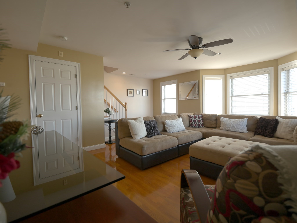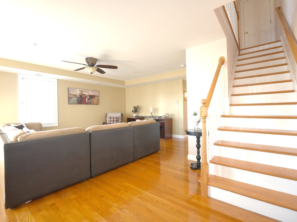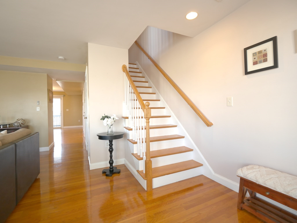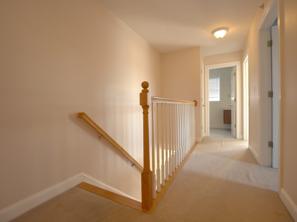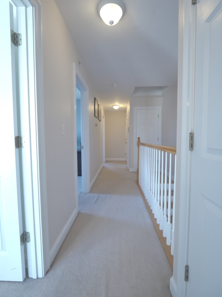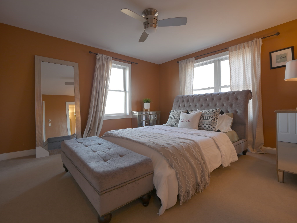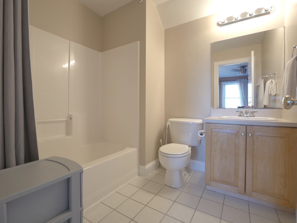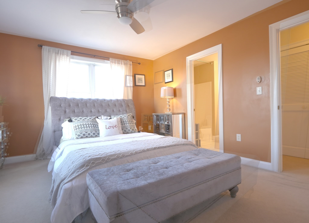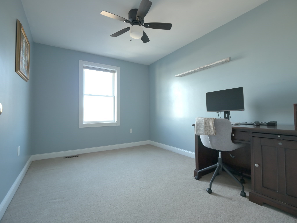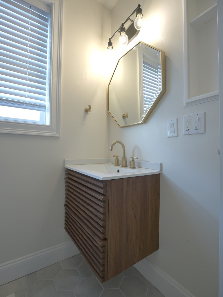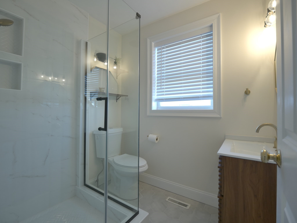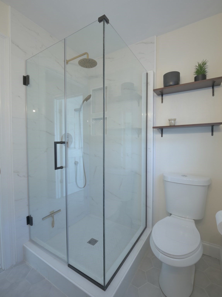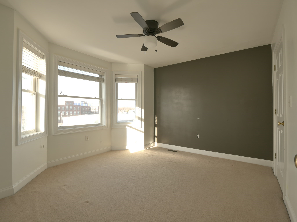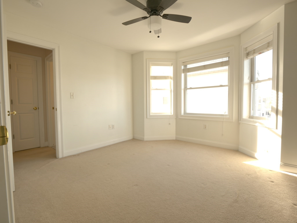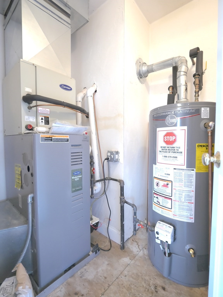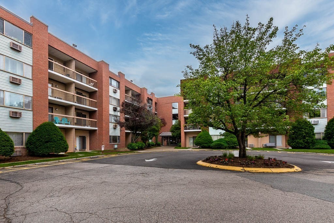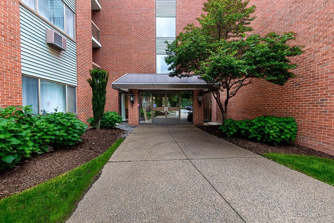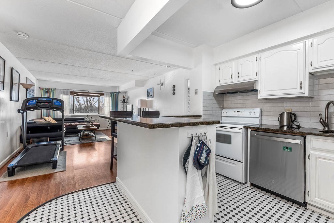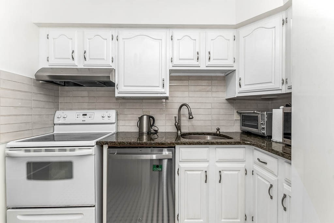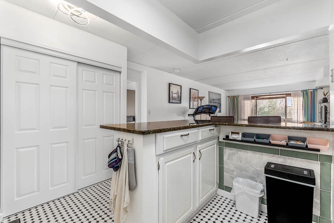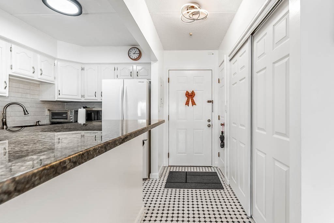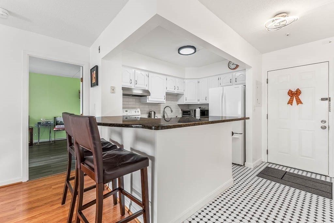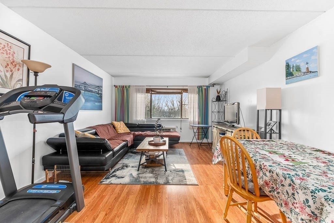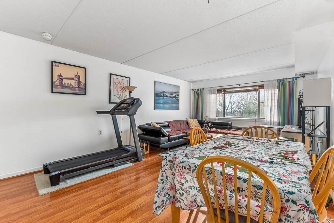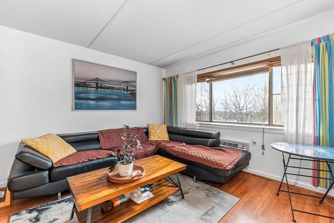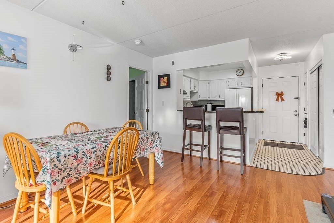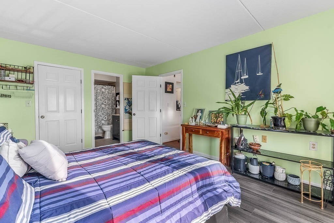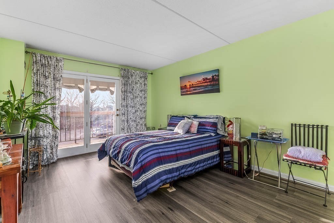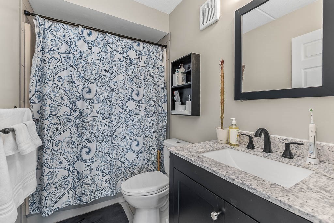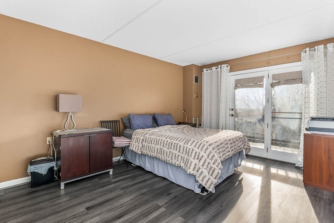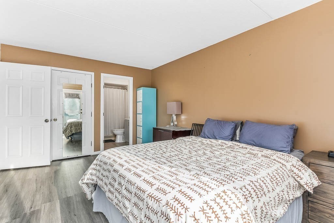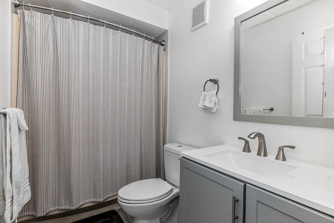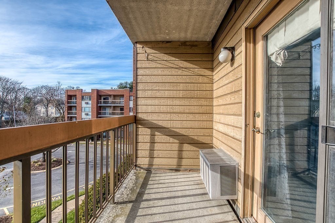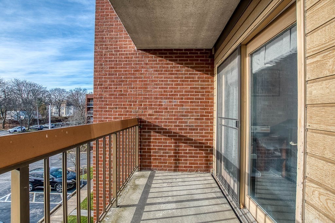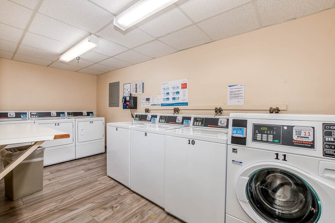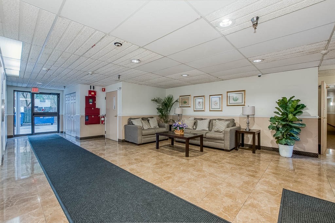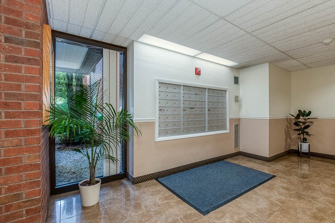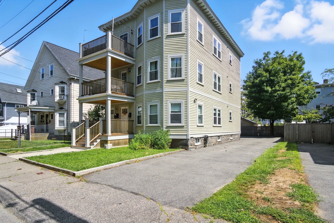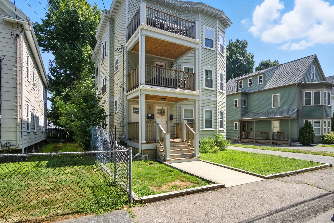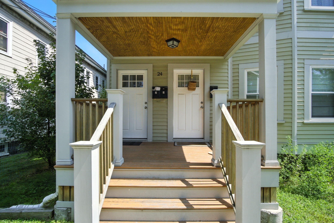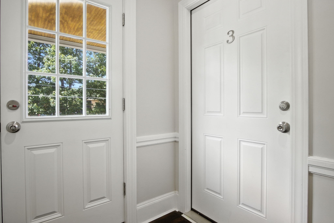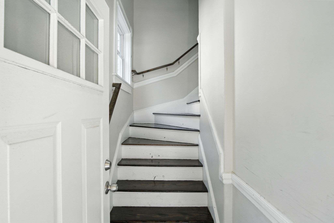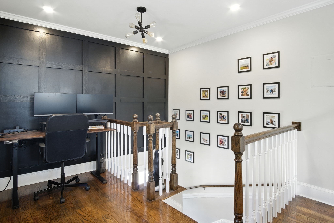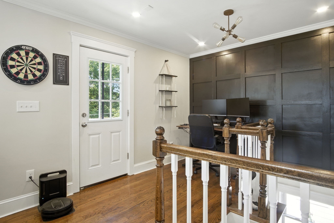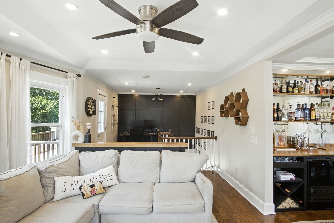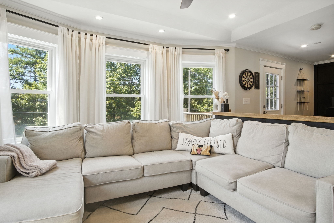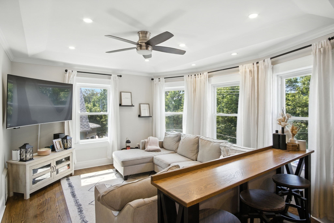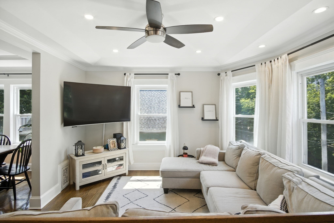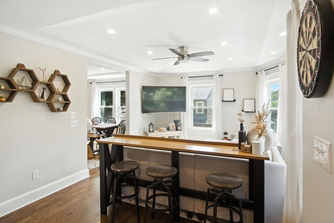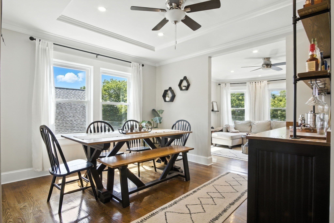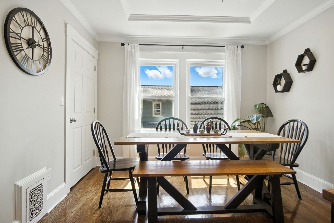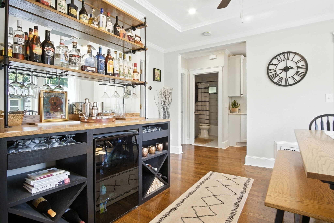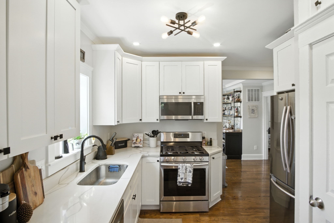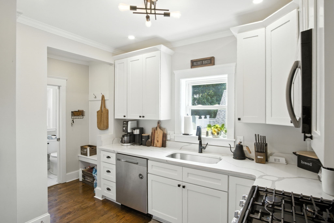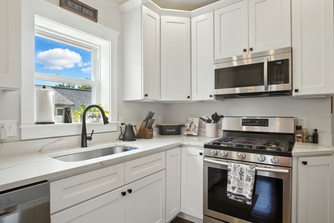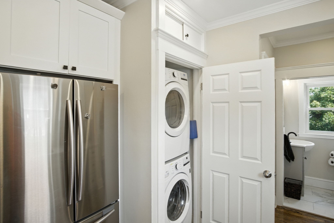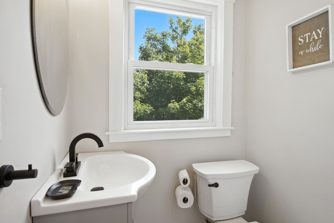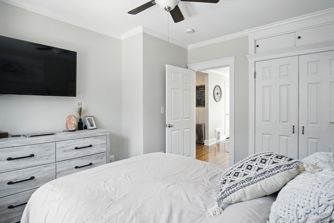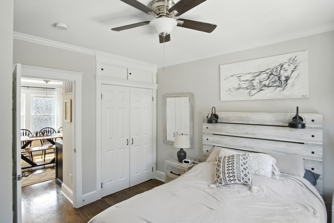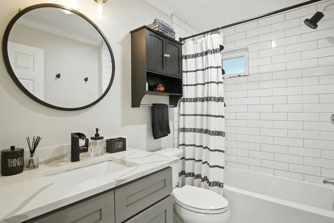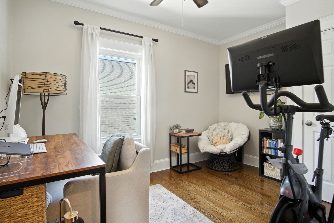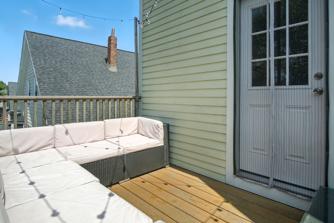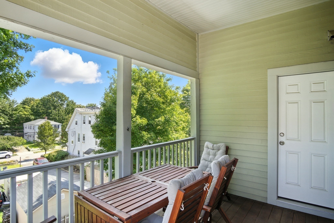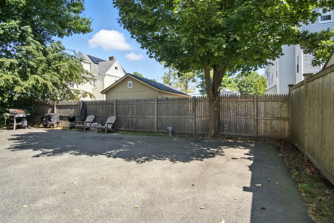
Property Overview
Kitchen, Dining, and Appliances
- Dishwasher, Disposal, Microwave, Range, Refrigerator
Bedrooms
- Bedrooms: 1
Other Rooms
- Total Rooms: 4
Bathrooms
- Full Baths: 1
Amenities
- Amenities: Bike Path, Conservation Area, Highway Access, Park, Private School, Public Transportation, Shopping, Swimming Pool, T-Station, Tennis Court, Walk/Jog Trails
- Association Fee Includes: Exterior Maintenance, Landscaping, Master Insurance, Refuse Removal, Reserve Funds, Snow Removal
Utilities
- Heating: Forced Air
- Heat Zones: 1
- Cooling: Central Air
- Cooling Zones: 1
- Electric Info: Circuit Breakers
- Utility Connections: for Electric Dryer, for Electric Range
- Water: City/Town Water
- Sewer: City/Town Sewer
Unit Features
- Square Feet: 915
- Unit Building: 305
- Unit Level: 3
- Interior Features: Elevator, Intercom
- Security: Intercom
- Floors: 1
- Pets Allowed: No
- Laundry Features: In Unit
- Accessability Features: Unknown
Condo Complex Information
- Condo Name: Dedham West Condominium
- Condo Type: Condo
- Complex Complete: Yes
- Year Converted: 2024
- Number of Units: 28
- Elevator: No
- Condo Association: U
- HOA Fee: $340
- Fee Interval: Monthly
Construction
- Year Built: 2024
- Style: Mid-Rise
- Roof Material: Rubber
- UFFI: No
- Lead Paint: None
- Warranty: Yes
Garage & Parking
- Parking Features: Off-Street
- Parking Spaces: 1
Exterior & Grounds
- Pool: No
Other Information
- MLS ID# 73311437
- Last Updated: 03/04/25
| Date | Event | Price | Price/Sq Ft | Source |
|---|---|---|---|---|
| 01/04/2026 | Canceled | $589,900 | $645 | MLSPIN |
| 12/07/2025 | Active | $589,900 | $645 | MLSPIN |
| 12/03/2025 | New | $589,900 | $645 | MLSPIN |
| 08/01/2025 | Sold | $495,000 | $649 | MLSPIN |
| 07/07/2025 | Under Agreement | $495,000 | $649 | MLSPIN |
| 07/01/2025 | Sold | $490,000 | $692 | MLSPIN |
| 06/23/2025 | Contingent | $495,000 | $649 | MLSPIN |
| 06/17/2025 | Sold | $505,000 | $678 | MLSPIN |
| 06/17/2025 | Sold | $490,000 | $660 | MLSPIN |
| 06/16/2025 | Under Agreement | $490,000 | $692 | MLSPIN |
| 06/13/2025 | Sold | $510,000 | $685 | MLSPIN |
| 06/13/2025 | Active | $495,000 | $649 | MLSPIN |
| 06/12/2025 | Sold | $520,000 | $698 | MLSPIN |
| 06/11/2025 | Contingent | $490,000 | $692 | MLSPIN |
| 06/09/2025 | Back on Market | $495,000 | $649 | MLSPIN |
| 06/09/2025 | Sold | $475,000 | $686 | MLSPIN |
| 06/04/2025 | Under Agreement | $480,000 | $694 | MLSPIN |
| 05/29/2025 | Sold | $520,000 | $698 | MLSPIN |
| 05/29/2025 | Sold | $510,000 | $720 | MLSPIN |
| 05/29/2025 | Under Agreement | $510,000 | $685 | MLSPIN |
| 05/25/2025 | Active | $490,000 | $692 | MLSPIN |
| 05/21/2025 | New | $490,000 | $692 | MLSPIN |
| 05/21/2025 | Sold | $510,000 | $687 | MLSPIN |
| 05/21/2025 | Sold | $550,000 | $702 | MLSPIN |
| 05/19/2025 | Active | $480,000 | $694 | MLSPIN |
| 05/19/2025 | Under Agreement | $510,000 | $720 | MLSPIN |
| 05/19/2025 | Under Agreement | $510,000 | $685 | MLSPIN |
| 05/15/2025 | Contingent | $510,000 | $685 | MLSPIN |
| 05/15/2025 | New | $480,000 | $694 | MLSPIN |
| 05/09/2025 | Active | $510,000 | $685 | MLSPIN |
| 05/05/2025 | Contingent | $510,000 | $685 | MLSPIN |
| 05/05/2025 | New | $510,000 | $685 | MLSPIN |
| 05/05/2025 | Contingent | $510,000 | $720 | MLSPIN |
| 05/05/2025 | Under Agreement | $520,000 | $698 | MLSPIN |
| 05/05/2025 | Under Agreement | $520,000 | $698 | MLSPIN |
| 05/02/2025 | Sold | $480,000 | $672 | MLSPIN |
| 05/02/2025 | Active | $510,000 | $685 | MLSPIN |
| 04/28/2025 | New | $510,000 | $685 | MLSPIN |
| 04/28/2025 | Under Agreement | $510,000 | $687 | MLSPIN |
| 04/28/2025 | Under Agreement | $490,000 | $660 | MLSPIN |
| 04/25/2025 | Sold | $480,000 | $658 | MLSPIN |
| 04/25/2025 | Active | $510,000 | $720 | MLSPIN |
| 04/24/2025 | Sold | $530,000 | $586 | MLSPIN |
| 04/23/2025 | Sold | $515,000 | $675 | MLSPIN |
| 04/23/2025 | Sold | $475,000 | $665 | MLSPIN |
| 04/22/2025 | Under Agreement | $555,000 | $709 | MLSPIN |
| 04/21/2025 | Contingent | $520,000 | $698 | MLSPIN |
| 04/21/2025 | Contingent | $520,000 | $698 | MLSPIN |
| 04/21/2025 | New | $510,000 | $720 | MLSPIN |
| 04/18/2025 | Active | $520,000 | $698 | MLSPIN |
| 04/18/2025 | Active | $520,000 | $698 | MLSPIN |
| 04/17/2025 | Sold | $491,500 | $710 | MLSPIN |
| 04/15/2025 | Under Agreement | $475,000 | $665 | MLSPIN |
| 04/14/2025 | Contingent | $490,000 | $708 | MLSPIN |
| 04/14/2025 | New | $520,000 | $698 | MLSPIN |
| 04/14/2025 | New | $520,000 | $698 | MLSPIN |
| 04/14/2025 | Contingent | $510,000 | $687 | MLSPIN |
| 04/14/2025 | Contingent | $490,000 | $660 | MLSPIN |
| 04/12/2025 | Active | $490,000 | $708 | MLSPIN |
| 04/08/2025 | Contingent | $555,000 | $709 | MLSPIN |
| 04/08/2025 | New | $490,000 | $708 | MLSPIN |
| 04/04/2025 | Active | $510,000 | $687 | MLSPIN |
| 03/31/2025 | New | $510,000 | $687 | MLSPIN |
| 03/31/2025 | Under Agreement | $495,000 | $649 | MLSPIN |
| 03/29/2025 | Sold | $478,000 | $677 | MLSPIN |
| 03/25/2025 | Under Agreement | $515,000 | $675 | MLSPIN |
| 03/24/2025 | Active | $555,000 | $709 | MLSPIN |
| 03/21/2025 | Active | $490,000 | $660 | MLSPIN |
| 03/20/2025 | Price Change | $555,000 | $709 | MLSPIN |
| 03/19/2025 | Sold | $573,000 | $626 | MLSPIN |
| 03/19/2025 | Contingent | $475,000 | $665 | MLSPIN |
| 03/17/2025 | Contingent | $495,000 | $649 | MLSPIN |
| 03/17/2025 | New | $490,000 | $660 | MLSPIN |
| 03/14/2025 | Active | $475,000 | $665 | MLSPIN |
| 03/11/2025 | Contingent | $515,000 | $675 | MLSPIN |
| 03/10/2025 | New | $475,000 | $665 | MLSPIN |
| 03/07/2025 | Sold | $470,000 | $666 | MLSPIN |
| 03/07/2025 | Sold | $513,000 | $683 | MLSPIN |
| 03/07/2025 | Sold | $550,000 | $608 | MLSPIN |
| 03/07/2025 | Sold | $490,000 | $650 | MLSPIN |
| 03/06/2025 | Under Agreement | $470,000 | $666 | MLSPIN |
| 03/06/2025 | Sold | $533,000 | $681 | MLSPIN |
| 03/05/2025 | Under Agreement | $525,000 | $670 | MLSPIN |
| 03/04/2025 | Sold | $485,000 | $643 | MLSPIN |
| 03/04/2025 | Sold | $478,000 | $655 | MLSPIN |
| 03/04/2025 | Sold | $505,000 | $672 | MLSPIN |
| 03/04/2025 | Sold | $580,000 | $634 | MLSPIN |
| 03/03/2025 | Active | $495,000 | $649 | MLSPIN |
| 02/27/2025 | New | $495,000 | $649 | MLSPIN |
| 02/27/2025 | Contingent | $470,000 | $666 | MLSPIN |
| 02/23/2025 | Active | $470,000 | $666 | MLSPIN |
| 02/19/2025 | New | $470,000 | $666 | MLSPIN |
| 02/19/2025 | Contingent | $525,000 | $670 | MLSPIN |
| 02/18/2025 | Under Agreement | $480,000 | $672 | MLSPIN |
| 02/18/2025 | Under Agreement | $475,000 | $651 | MLSPIN |
| 02/18/2025 | Under Agreement | $480,000 | $658 | MLSPIN |
| 02/08/2025 | Active | $525,000 | $670 | MLSPIN |
| 02/08/2025 | Active | $490,000 | $642 | MLSPIN |
| 02/04/2025 | New | $525,000 | $670 | MLSPIN |
| 02/04/2025 | New | $490,000 | $642 | MLSPIN |
| 02/04/2025 | Contingent | $480,000 | $658 | MLSPIN |
| 02/04/2025 | Contingent | $475,000 | $651 | MLSPIN |
| 02/04/2025 | Contingent | $480,000 | $672 | MLSPIN |
| 02/04/2025 | Under Agreement | $485,000 | $643 | MLSPIN |
| 01/27/2025 | Under Agreement | $490,000 | $652 | MLSPIN |
| 01/27/2025 | Under Agreement | $570,000 | $623 | MLSPIN |
| 01/25/2025 | Active | $480,000 | $658 | MLSPIN |
| 01/25/2025 | Active | $480,000 | $672 | MLSPIN |
| 01/21/2025 | Contingent | $485,000 | $643 | MLSPIN |
| 01/21/2025 | New | $480,000 | $672 | MLSPIN |
| 01/21/2025 | New | $480,000 | $658 | MLSPIN |
| 01/20/2025 | Under Agreement | $530,000 | $677 | MLSPIN |
| 01/20/2025 | Under Agreement | $490,000 | $650 | MLSPIN |
| 01/17/2025 | Active | $485,000 | $643 | MLSPIN |
| 01/17/2025 | Active | $475,000 | $651 | MLSPIN |
| 01/13/2025 | Contingent | $570,000 | $623 | MLSPIN |
| 01/13/2025 | Contingent | $490,000 | $652 | MLSPIN |
| 01/13/2025 | New | $485,000 | $643 | MLSPIN |
| 01/13/2025 | New | $475,000 | $651 | MLSPIN |
| 01/10/2025 | Active | $490,000 | $652 | MLSPIN |
| 01/10/2025 | Active | $570,000 | $623 | MLSPIN |
| 01/06/2025 | Contingent | $530,000 | $677 | MLSPIN |
| 01/06/2025 | Contingent | $490,000 | $650 | MLSPIN |
| 01/06/2025 | New | $570,000 | $623 | MLSPIN |
| 01/06/2025 | New | $490,000 | $652 | MLSPIN |
| 12/23/2024 | Under Agreement | $530,000 | $586 | MLSPIN |
| 12/23/2024 | Under Agreement | $550,000 | $608 | MLSPIN |
| 12/16/2024 | Under Agreement | $475,000 | $673 | MLSPIN |
| 12/13/2024 | Active | $530,000 | $677 | MLSPIN |
| 12/09/2024 | Contingent | $550,000 | $608 | MLSPIN |
| 12/09/2024 | Contingent | $530,000 | $586 | MLSPIN |
| 12/09/2024 | New | $530,000 | $677 | MLSPIN |
| 12/07/2024 | Active | $530,000 | $586 | MLSPIN |
| 12/06/2024 | Active | $490,000 | $650 | MLSPIN |
| 12/03/2024 | New | $530,000 | $586 | MLSPIN |
| 12/02/2024 | Contingent | $475,000 | $673 | MLSPIN |
| 12/02/2024 | New | $490,000 | $650 | MLSPIN |
| 12/02/2024 | Under Agreement | $580,000 | $634 | MLSPIN |
| 12/02/2024 | Under Agreement | $510,000 | $679 | MLSPIN |
| 11/22/2024 | Active | $475,000 | $673 | MLSPIN |
| 11/22/2024 | Active | $550,000 | $608 | MLSPIN |
| 11/18/2024 | New | $550,000 | $608 | MLSPIN |
| 11/18/2024 | Contingent | $580,000 | $634 | MLSPIN |
| 11/18/2024 | New | $475,000 | $673 | MLSPIN |
| 11/18/2024 | Contingent | $510,000 | $679 | MLSPIN |
| 11/16/2024 | Active | $475,000 | $632 | MLSPIN |
| 11/15/2024 | Active | $550,000 | $601 | MLSPIN |
| 11/12/2024 | New | $475,000 | $632 | MLSPIN |
| 11/11/2024 | New | $550,000 | $601 | MLSPIN |
Map & Resources
The Learning Experience
Grades: PK-K
0.08mi
Paul Hanlon School
Public Elementary School, Grades: K-5
0.36mi
Pine Hill Elementary School
Public Elementary School, Grades: K-5
0.36mi
Joe’s Bar & Grill
Restaurant
0.25mi
Menya Jiro
Restaurant
0.45mi
Showcase Cinema de Lux Legacy Place
Cinema
0.42mi
Wentworth Area
Municipal Park
0.3mi
Wentworth Area
Municipal Park
0.32mi
Shuttleworth Land
Municipal Park
0.41mi
Sandy Valley
Municipal Park
0.46mi
Pine Hill School
Recreation Ground
0.29mi
Bank of America
Bank
0.32mi
Shell
Gas Station
0.34mi
Whole Foods Market
Supermarket
0.45mi
14 Washington St opp Gay St
0.03mi
Washington St @ Gay St
0.03mi
Washington St @ Chickering Rd
0.05mi
960 Washington St opp Carmichael Cir
0.1mi
Washington St @ Loring St
0.14mi
Washington St @ Croft Regis Rd
0.17mi
Washington St opp Holiday Inn
0.18mi
Washington St @ Curtis St
0.27mi
Nearby Areas
Real Estate Resources
 With an unmatched team of professionals dedicated to customer service and responsiveness, you can trust Mark’s to handle every aspect of your move. Get an Estimate!
With an unmatched team of professionals dedicated to customer service and responsiveness, you can trust Mark’s to handle every aspect of your move. Get an Estimate!
Seller's Representative: Insight Realty Group, Insight Realty Group, Inc.
MLS ID#: 73311437
© 2026 MLS Property Information Network, Inc.. All rights reserved.
The property listing data and information set forth herein were provided to MLS Property Information Network, Inc. from third party sources, including sellers, lessors and public records, and were compiled by MLS Property Information Network, Inc. The property listing data and information are for the personal, non commercial use of consumers having a good faith interest in purchasing or leasing listed properties of the type displayed to them and may not be used for any purpose other than to identify prospective properties which such consumers may have a good faith interest in purchasing or leasing. MLS Property Information Network, Inc. and its subscribers disclaim any and all representations and warranties as to the accuracy of the property listing data and information set forth herein.
MLS PIN data last updated at 2025-03-04 10:18:00



