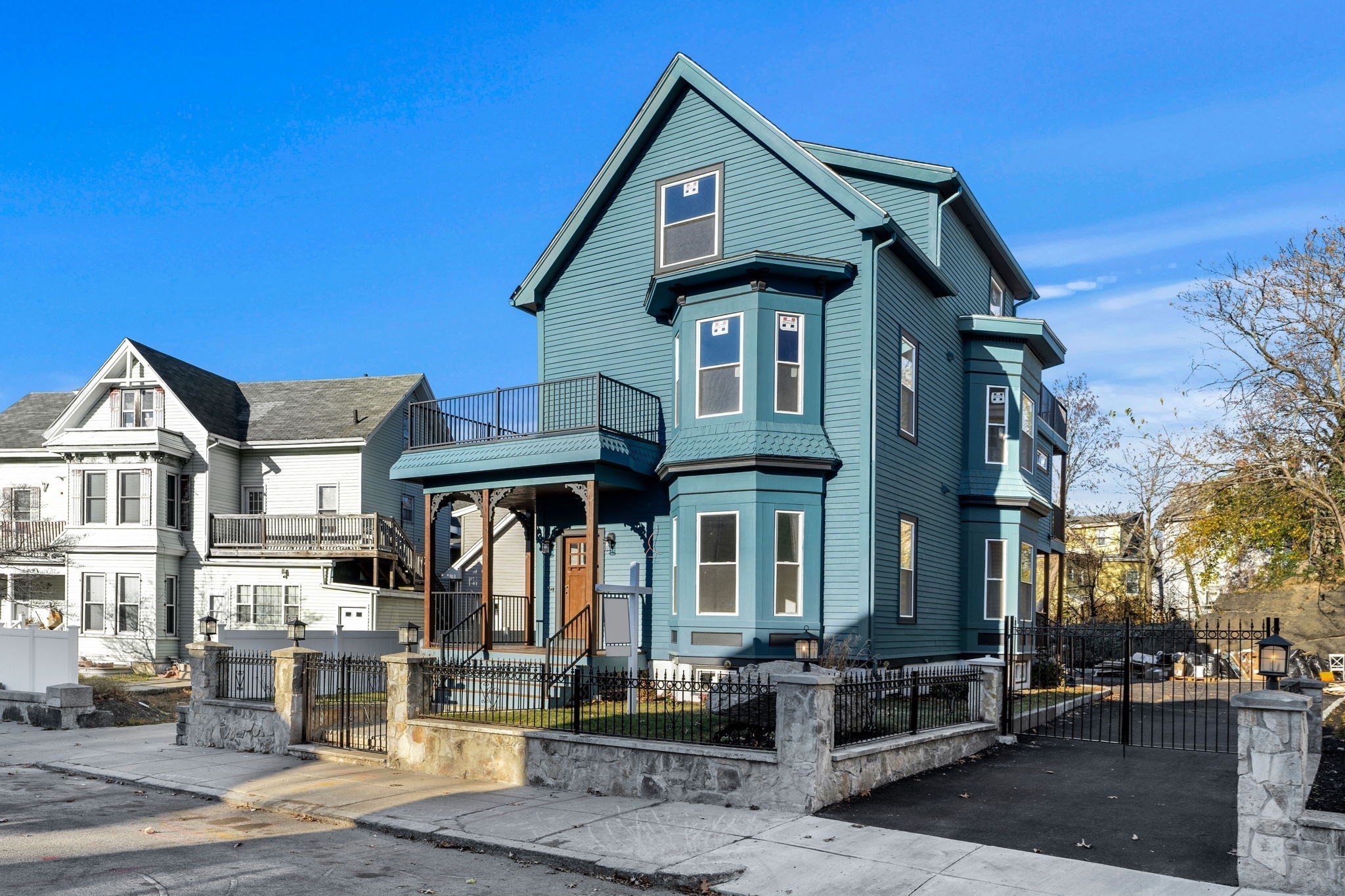
Property Overview
Property Details click or tap to expand
Kitchen, Dining, and Appliances
- Kitchen Dimensions: 16X12
- Kitchen Level: Second Floor
- Countertops - Stone/Granite/Solid, Dining Area, Flooring - Hardwood, Gas Stove, Kitchen Island, Open Floor Plan, Recessed Lighting, Stainless Steel Appliances
- Dishwasher, Microwave, Range, Refrigerator, Vent Hood, Washer Hookup
Bedrooms
- Bedrooms: 2
- Master Bedroom Dimensions: 11X13
- Master Bedroom Level: Second Floor
- Master Bedroom Features: Bathroom - Full, Closet, Flooring - Hardwood, Recessed Lighting
- Bedroom 2 Dimensions: 12X13
- Bedroom 2 Level: Second Floor
- Master Bedroom Features: Closet, Flooring - Hardwood, Recessed Lighting
Other Rooms
- Total Rooms: 4
- Living Room Dimensions: 15X14
- Living Room Level: Second Floor
- Living Room Features: Flooring - Hardwood, Open Floor Plan, Recessed Lighting
Bathrooms
- Full Baths: 2
- Master Bath: 1
- Bathroom 1 Dimensions: 5X9
- Bathroom 1 Level: Second Floor
- Bathroom 1 Features: Bathroom - Full, Bathroom - Tiled With Tub & Shower, Flooring - Stone/Ceramic Tile
- Bathroom 2 Dimensions: 5X9
- Bathroom 2 Level: Second Floor
- Bathroom 2 Features: Bathroom - Full, Bathroom - Tiled With Shower Stall, Flooring - Stone/Ceramic Tile
Amenities
- Amenities: Highway Access, Park, Public School, Public Transportation, Shopping, T-Station, University
- Association Fee Includes: Exterior Maintenance, Landscaping, Master Insurance, Sewer, Snow Removal, Water
Utilities
- Heating: Extra Flue, Forced Air, Gas, Gas, Geothermal Heat Source, Heat Pump, Hot Air Gravity, Individual, Oil, Oil, Unit Control
- Heat Zones: 1
- Cooling: Central Air, Individual, None, Unit Control
- Cooling Zones: 1
- Electric Info: Circuit Breakers, Underground
- Utility Connections: for Gas Dryer, for Gas Range, Washer Hookup
- Water: City/Town Water, Private
- Sewer: City/Town Sewer, Private
Unit Features
- Square Feet: 1033
- Unit Building: 2
- Unit Level: 2
- Unit Placement: Upper
- Floors: 1
- Pets Allowed: Yes
- Laundry Features: In Unit
- Accessability Features: Unknown
Condo Complex Information
- Condo Name: 25-27 Hillsboro St Condominium Trust
- Condo Type: Condo
- Complex Complete: Yes
- Number of Units: 3
- Elevator: No
- Condo Association: U
- HOA Fee: $150
- Fee Interval: Monthly
- Management: Owner Association
Construction
- Year Built: 2024
- Style: 2/3 Family, Houseboat, Tudor
- Construction Type: Aluminum, Frame
- Roof Material: Rubber
- Flooring Type: Hardwood, Tile
- Lead Paint: None
- Warranty: No
Garage & Parking
- Parking Features: 1-10 Spaces, Off-Street, Paved Driveway
- Parking Spaces: 1
Exterior & Grounds
- Exterior Features: Fenced Yard, Gutters, Porch
- Pool: No
- Distance to Beach: 1 to 2 Mile
- Beach Ownership: Public
Other Information
- MLS ID# 73251687
- Last Updated: 12/13/24
Property History click or tap to expand
| Date | Event | Price | Price/Sq Ft | Source |
|---|---|---|---|---|
| 12/13/2024 | Expired | $575,000 | $576 | MLSPIN |
| 12/13/2024 | Expired | $575,000 | $557 | MLSPIN |
| 11/22/2024 | Temporarily Withdrawn | $575,000 | $576 | MLSPIN |
| 11/22/2024 | Temporarily Withdrawn | $575,000 | $557 | MLSPIN |
| 07/17/2024 | Active | $575,000 | $557 | MLSPIN |
| 07/13/2024 | Back on Market | $575,000 | $557 | MLSPIN |
| 06/16/2024 | Active | $575,000 | $557 | MLSPIN |
| 06/16/2024 | Active | $575,000 | $576 | MLSPIN |
| 06/12/2024 | New | $575,000 | $557 | MLSPIN |
| 06/12/2024 | New | $575,000 | $576 | MLSPIN |
Map & Resources
Boston Collegiate Charter School
Charter School, Grades: 5-12
0.31mi
Boston Collegiate Charter School
Charter School, Grades: 5-12
0.32mi
Saint Kevin Elementary School
Grades: 1-6
0.32mi
St Kevin Elementary
Private School, Grades: PK-8
0.32mi
Russell Elementary School
Public Elementary School, Grades: PK-5
0.36mi
Expulsion Alternative School
School
0.39mi
Community Academy
Public School, Grades: 9-12
0.4mi
Dudley Street Neighborhood Charter School
Charter School, Grades: PK-5
0.42mi
Dorchester Brewing Company
Bar
0.26mi
Starbucks
Coffee Shop
0.45mi
Dunkin'
Donut & Coffee Shop
0.29mi
Chipotle
Mexican (Fast Food)
0.45mi
Wahlburgers
Burger (Fast Food)
0.45mi
J.P. Licks
Ice Cream Parlor
0.43mi
224 Boston Street Neighborhood
Italian Restaurant
0.33mi
Totto Ramen
Ramen Restaurant
0.41mi
Boston Fire Department Engine 21
Fire Station
0.19mi
AMC South Bay Center 12
Cinema
0.45mi
James Blake House
Museum
0.32mi
Shirley-Eustis House
Museum
0.37mi
Edward Everett Square
Park
0.24mi
Edward Everett Park
Park
0.28mi
Atheneum Park
Park
0.36mi
Clifford Playground
Municipal Park
0.42mi
Dennis Street Park
Municipal Park
0.44mi
Miranda Playground
Playground
0.08mi
William A. Meaney Playground
Playground
0.38mi
Stop & Shop Gas
Gas Station
0.4mi
Bank of America
Bank
0.38mi
Uphams Corner Branch Library
Library
0.34mi
Hastone
Furniture
0.11mi
Alves Market
Convenience
0.33mi
Uphams Corner
0.12mi
Dudley St @ Belden St
0.15mi
Dudley St @ Virginia St
0.15mi
Dudley St @ Uphams Corner Station
0.15mi
Dudley St @ Uphams Corner Station
0.16mi
Columbia Rd @ Holden St
0.16mi
Columbia Rd @ Annabel St
0.18mi
Columbia Rd @ Dudley St
0.19mi
Seller's Representative: Christine Do, Keller Williams Realty
MLS ID#: 73251687
© 2025 MLS Property Information Network, Inc.. All rights reserved.
The property listing data and information set forth herein were provided to MLS Property Information Network, Inc. from third party sources, including sellers, lessors and public records, and were compiled by MLS Property Information Network, Inc. The property listing data and information are for the personal, non commercial use of consumers having a good faith interest in purchasing or leasing listed properties of the type displayed to them and may not be used for any purpose other than to identify prospective properties which such consumers may have a good faith interest in purchasing or leasing. MLS Property Information Network, Inc. and its subscribers disclaim any and all representations and warranties as to the accuracy of the property listing data and information set forth herein.
MLS PIN data last updated at 2024-12-13 03:05:00





























































































