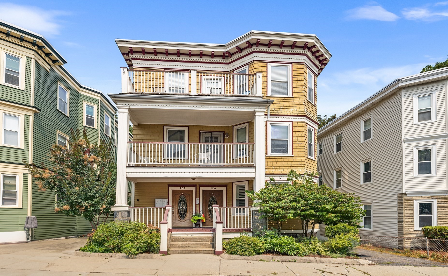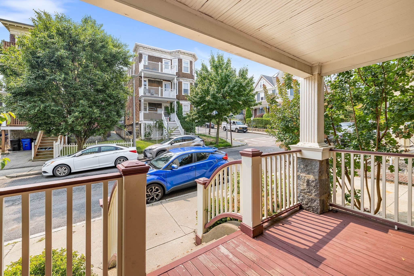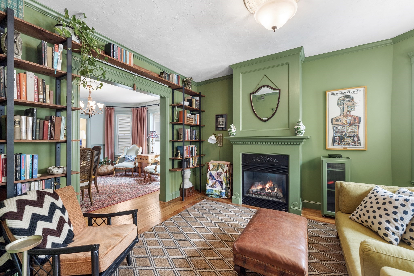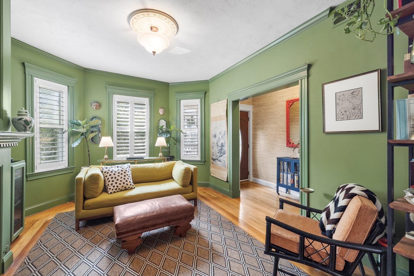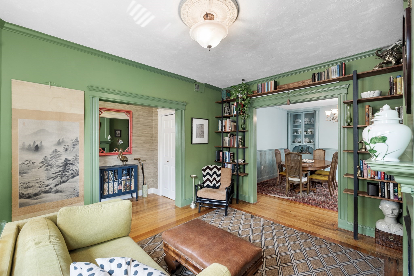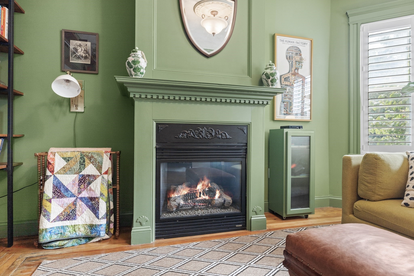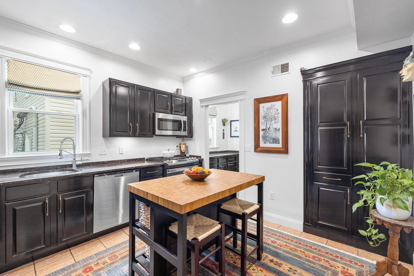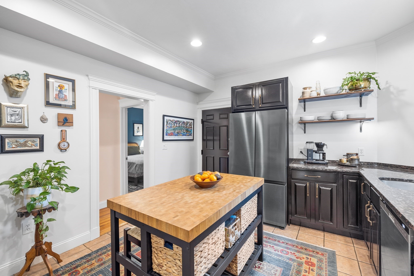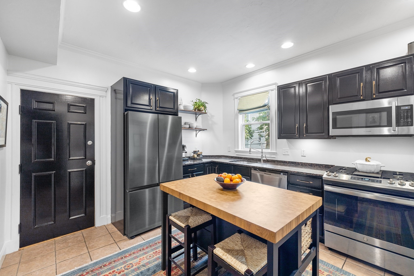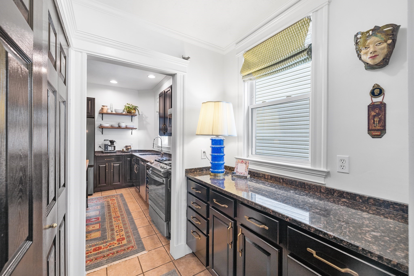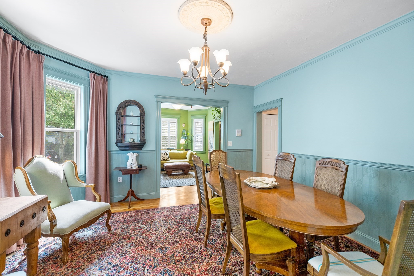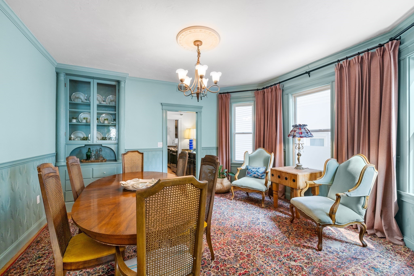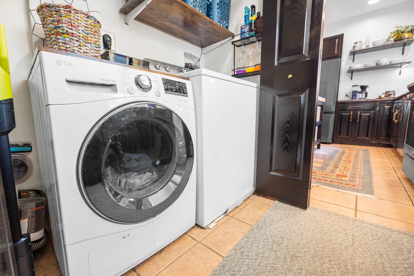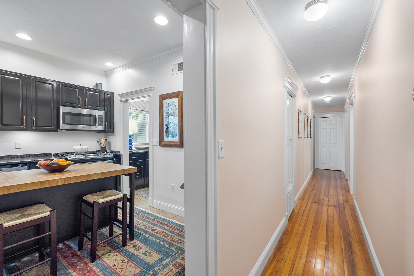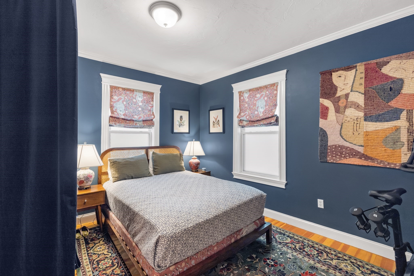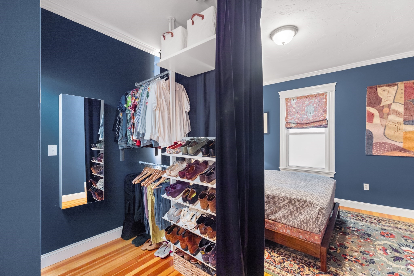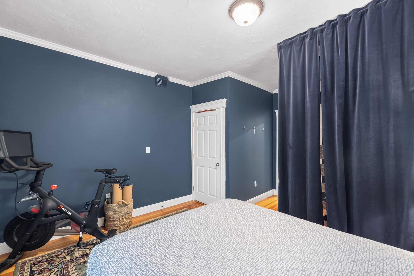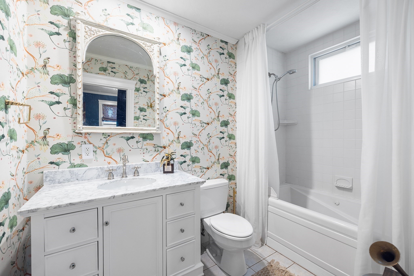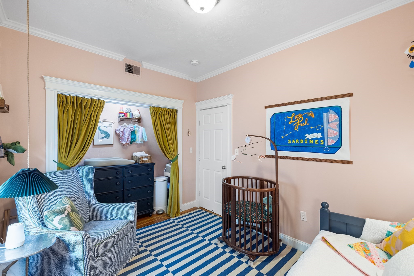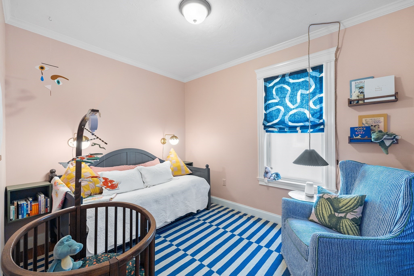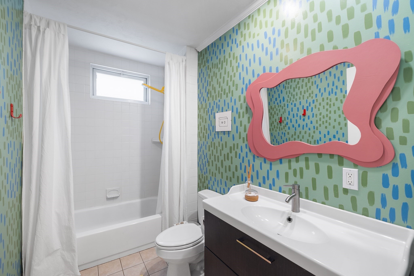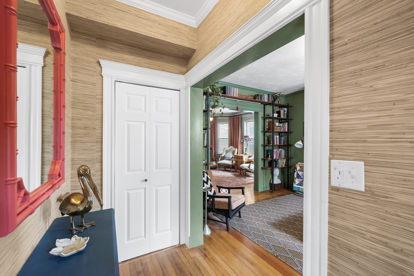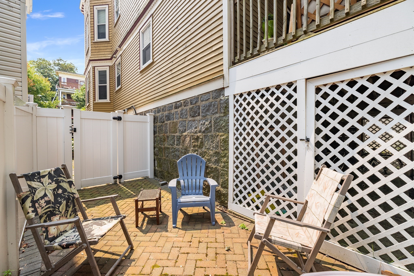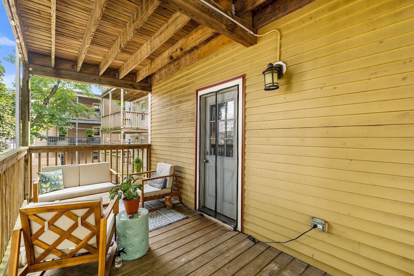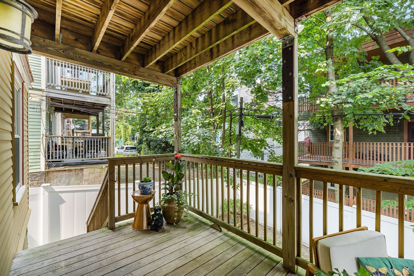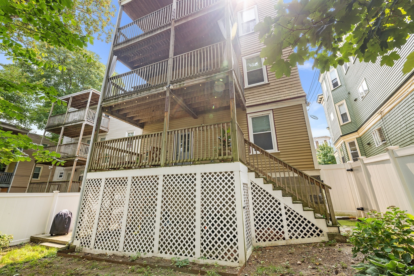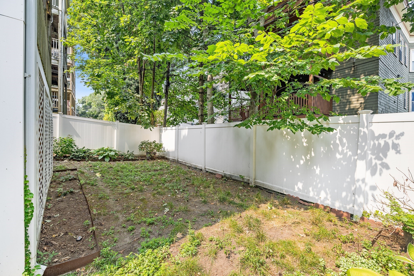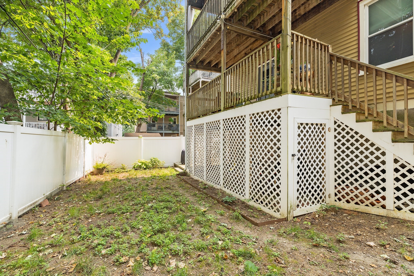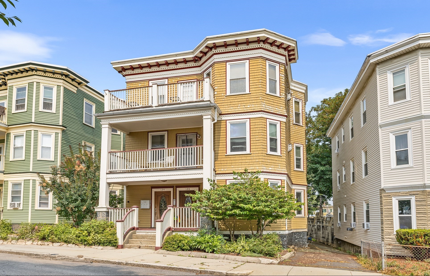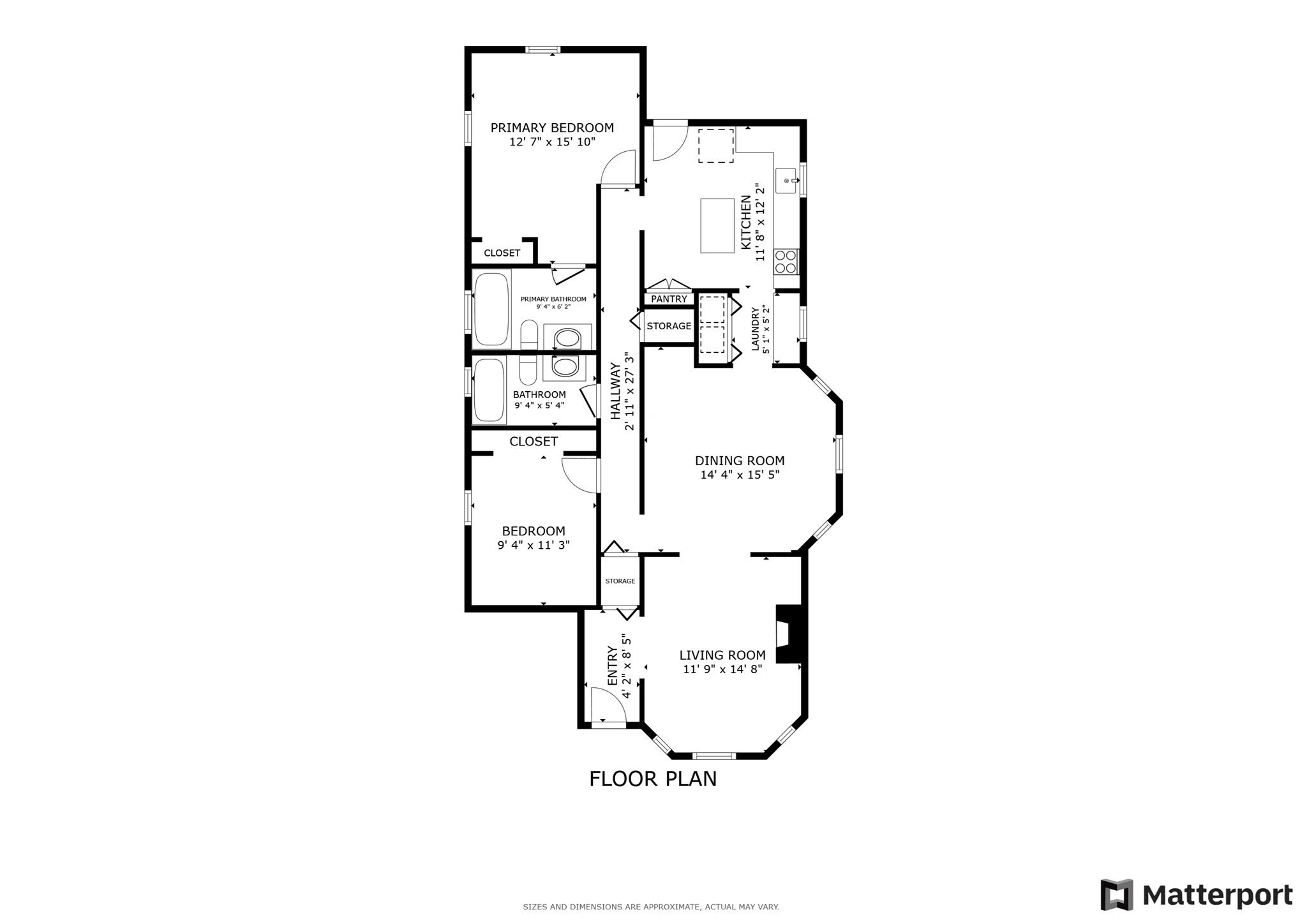Property Description
Property Overview
Property Details click or tap to expand
Kitchen, Dining, and Appliances
- Kitchen Level: First Floor
- Countertops - Stone/Granite/Solid, Deck - Exterior, Exterior Access, Flooring - Stone/Ceramic Tile, Pantry, Stainless Steel Appliances
- Dining Room Level: First Floor
- Dining Room Features: Flooring - Hardwood, Window(s) - Bay/Bow/Box
Bedrooms
- Bedrooms: 2
- Master Bedroom Level: First Floor
- Master Bedroom Features: Bathroom - Full, Closet, Flooring - Hardwood
- Bedroom 2 Level: First Floor
- Master Bedroom Features: Closet, Flooring - Hardwood
Other Rooms
- Total Rooms: 5
- Living Room Level: First Floor
- Living Room Features: Fireplace, Flooring - Hardwood, Window(s) - Bay/Bow/Box
Bathrooms
- Full Baths: 2
- Master Bath: 1
- Bathroom 1 Level: First Floor
- Bathroom 1 Features: Bathroom - Full, Flooring - Stone/Ceramic Tile
- Bathroom 2 Level: First Floor
- Bathroom 2 Features: Bathroom - Full, Flooring - Stone/Ceramic Tile
Amenities
- Association Fee Includes: Master Insurance, Reserve Funds, Sewer, Water
Utilities
- Heating: Extra Flue, Forced Air, Gas, Heat Pump, Oil
- Cooling: Central Air
- Electric Info: 100 Amps, Circuit Breakers, Other (See Remarks), Underground
- Water: City/Town Water, Private
- Sewer: City/Town Sewer, Private
Unit Features
- Square Feet: 1210
- Unit Building: 1
- Unit Level: 1
- Floors: 1
- Pets Allowed: Yes
- Fireplaces: 1
- Laundry Features: In Unit
- Accessability Features: Unknown
Condo Complex Information
- Condo Type: Condo
- Complex Complete: Yes
- Year Converted: 2004
- Number of Units: 3
- Number of Units Owner Occupied: 3
- Elevator: No
- Condo Association: U
- HOA Fee: $250
- Fee Interval: Monthly
- Management: Owner Association
Construction
- Year Built: 1905
- Style: 2/3 Family, Houseboat, Tudor
- Construction Type: Aluminum, Frame
- Lead Paint: Unknown
- Warranty: No
Garage & Parking
- Parking Features: Attached, On Street Permit
Exterior & Grounds
- Exterior Features: Deck, Fenced Yard, Patio
- Pool: No
Other Information
- MLS ID# 73284285
- Last Updated: 09/09/24
Property History click or tap to expand
| Date | Event | Price | Price/Sq Ft | Source |
|---|---|---|---|---|
| 09/09/2024 | Contingent | $589,900 | $488 | MLSPIN |
| 09/07/2024 | Active | $589,900 | $488 | MLSPIN |
| 09/03/2024 | New | $589,900 | $488 | MLSPIN |
| 08/31/2022 | Sold | $535,000 | $442 | MLSPIN |
| 08/08/2022 | Under Agreement | $549,000 | $454 | MLSPIN |
| 07/25/2022 | Contingent | $549,000 | $454 | MLSPIN |
| 06/26/2022 | Active | $565,000 | $467 | MLSPIN |
| 06/26/2022 | Active | $549,000 | $454 | MLSPIN |
| 06/22/2022 | New | $565,000 | $467 | MLSPIN |
Mortgage Calculator
Map & Resources
Neighborhood House Charter School
Charter School, Grades: PK-12
0.08mi
Murphy K-8 School
Public Elementary School, Grades: PK-8
0.24mi
Saint John Paul II Academy - Neponset
Private School, Grades: PK-8
0.34mi
St Ann Elementary
Private School, Grades: PK-8
0.34mi
Henderson K-12 Inclusion School Lower
Public Elementary School, Grades: PK-1
0.43mi
Dr. William W. Henderson Inclusion Elementary School
Public School, Grades: PK-5
0.46mi
Dunkin'
Donut & Coffee Shop
0.38mi
Deadwood Cafe
Burger (Fast Food)
0.38mi
Ashmont Deli
Sandwich (Fast Food)
0.44mi
Boston Fire Department Engine 20
Fire Station
0.51mi
Boston Police Department Area C South Boston Dorchester
Local Police
0.37mi
Claymont Terrace
Park
0.06mi
McMorrow Playground
State Park
0.13mi
Adams-King Playground
Park
0.15mi
Hemenway Playground
Municipal Park
0.19mi
Doherty-Gibson Playground
Municipal Park
0.41mi
Byrne Playground
Municipal Park
0.43mi
Victory Road Park
State Park
0.44mi
Michael Scalia Square
Park
0.45mi
Boston Bowl
Bowling Alley
0.36mi
Fields Corner Library
Library
0.45mi
Citgo
Gas Station
0.28mi
Quik Mart
Convenience
0.28mi
7-Eleven
Convenience
0.34mi
Super Stop & Shop
Supermarket
0.24mi
Neponset Ave opp King St
0.08mi
Neponset Ave @ King St
0.08mi
Neponset Ave @ Victory Rd
0.09mi
Neponset Ave @ Victory Rd
0.1mi
Adams St @ Elmdale St
0.13mi
Adams St @ Centre St
0.14mi
Neponset Ave @ Popes Hill St
0.19mi
Neponset Ave @ S Monroe Ter
0.19mi
Seller's Representative: Michaela Hellman, Redfin Corp.
MLS ID#: 73284285
© 2024 MLS Property Information Network, Inc.. All rights reserved.
The property listing data and information set forth herein were provided to MLS Property Information Network, Inc. from third party sources, including sellers, lessors and public records, and were compiled by MLS Property Information Network, Inc. The property listing data and information are for the personal, non commercial use of consumers having a good faith interest in purchasing or leasing listed properties of the type displayed to them and may not be used for any purpose other than to identify prospective properties which such consumers may have a good faith interest in purchasing or leasing. MLS Property Information Network, Inc. and its subscribers disclaim any and all representations and warranties as to the accuracy of the property listing data and information set forth herein.
MLS PIN data last updated at 2024-09-09 21:34:00



