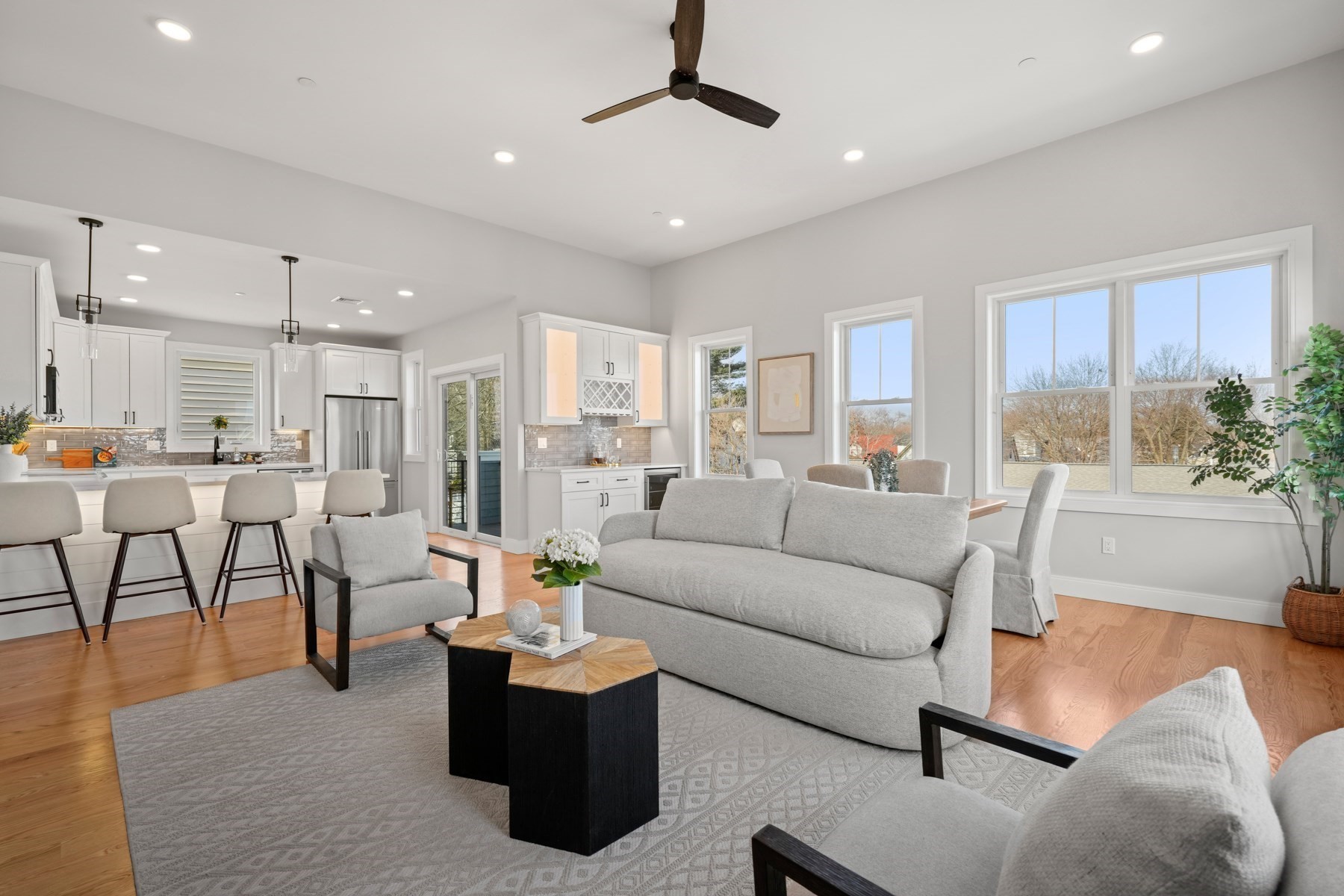
Property Overview
Property Details click or tap to expand
Kitchen, Dining, and Appliances
- Dishwasher, Disposal, Freezer, Microwave, Range, Refrigerator, Washer Hookup
Bedrooms
- Bedrooms: 3
Other Rooms
- Total Rooms: 6
Bathrooms
- Full Baths: 3
Amenities
- Amenities: Bike Path, Highway Access, Medical Facility, Park, Public Transportation, Shopping, T-Station, Walk/Jog Trails
- Association Fee Includes: Exterior Maintenance, Master Insurance, Sewer, Water
Utilities
- Heating: ENERGY STAR, Forced Air, Oil
- Heat Zones: 2
- Cooling: Central Air, ENERGY STAR
- Cooling Zones: 2
- Electric Info: 110 Volts, Circuit Breakers, On-Site, Underground
- Energy Features: Insulated Windows, Prog. Thermostat
- Utility Connections: for Electric Dryer, for Gas Dryer, for Gas Oven, Washer Hookup
- Water: City/Town Water, Private
- Sewer: City/Town Sewer, Private
- Sewer District: BWSC
Unit Features
- Square Feet: 2335
- Unit Building: 3
- Unit Level: 2
- Interior Features: Intercom, Security System
- Floors: 2
- Pets Allowed: No
- Accessability Features: Unknown
Condo Complex Information
- Condo Type: Condo
- Complex Complete: U
- Number of Units: 4
- Elevator: No
- Condo Association: U
- HOA Fee: $500
- Fee Interval: Monthly
Construction
- Year Built: 2016
- Style: Mid-Rise, Other (See Remarks), Split Entry
- Construction Type: Aluminum, Frame
- Roof Material: Aluminum, Asphalt/Fiberglass Shingles
- Flooring Type: Hardwood, Tile, Wood
- Lead Paint: None
- Warranty: No
Garage & Parking
- Garage Parking: Deeded
- Parking Features: 1-10 Spaces, Deeded, Off-Street, Open, Other (See Remarks)
- Parking Spaces: 2
Exterior & Grounds
- Exterior Features: Balcony, Porch
- Pool: No
- Distance to Beach: 1/10 to 3/10
Other Information
- MLS ID# 73286128
- Last Updated: 10/10/24
Property History click or tap to expand
| Date | Event | Price | Price/Sq Ft | Source |
|---|---|---|---|---|
| 10/10/2024 | Sold | $899,000 | $385 | MLSPIN |
| 09/19/2024 | Under Agreement | $899,000 | $385 | MLSPIN |
| 09/07/2024 | Contingent | $899,000 | $385 | MLSPIN |
| 09/05/2024 | New | $899,000 | $385 | MLSPIN |
Map & Resources
St Brendan Elementary
Private School, Grades: K-8
0.38mi
St. Brendan Elementary School
Private School, Grades: K-8
0.39mi
Kenny Elementary School
Public Elementary School, Grades: PK-6
0.46mi
Flat Black
Coffee Shop
0.37mi
Dunkin'
Donut & Coffee Shop
0.41mi
Landmark Public House
Restaurant
0.21mi
Tavolo
Italian Restaurant
0.35mi
Ashmont Grill
American Restaurant
0.45mi
Boston Fire Department Engine 18, Ladder 6
Fire Station
0.44mi
Carney Hospital
Hospital
0.34mi
Pierce House
Museum
0.47mi
Peter Greene Field
Sports Centre. Sports: Baseball
0.31mi
Henry Square
Park
0.16mi
Dorchester Park
Municipal Park
0.19mi
Neponset Park
State Park
0.29mi
Peabody Square
Park
0.42mi
Rev. William F. Toohig Playground
State Park
0.46mi
Martin Playground
Playground
0.27mi
Adams Street Branch Library
Library
0.39mi
Colpoys Library
Library
0.43mi
Tedeschi Food Shops
Convenience
0.43mi
Gallivan Blvd @ Frederika St
0.06mi
Gallivan Blvd @ Adams St
0.06mi
Gallivan Blvd opp Carruth St
0.07mi
Gallivan Blvd @ Carruth St
0.07mi
Gallivan Blvd @ Kenmere Rd
0.13mi
Cedar Grove
0.15mi
Granite Ave @ Gallivan Blvd
0.16mi
Granite Ave @ Gallivan Blvd
0.18mi
Seller's Representative: Sean Mullin, Compass
MLS ID#: 73286128
© 2025 MLS Property Information Network, Inc.. All rights reserved.
The property listing data and information set forth herein were provided to MLS Property Information Network, Inc. from third party sources, including sellers, lessors and public records, and were compiled by MLS Property Information Network, Inc. The property listing data and information are for the personal, non commercial use of consumers having a good faith interest in purchasing or leasing listed properties of the type displayed to them and may not be used for any purpose other than to identify prospective properties which such consumers may have a good faith interest in purchasing or leasing. MLS Property Information Network, Inc. and its subscribers disclaim any and all representations and warranties as to the accuracy of the property listing data and information set forth herein.
MLS PIN data last updated at 2024-10-10 16:59:00









































































