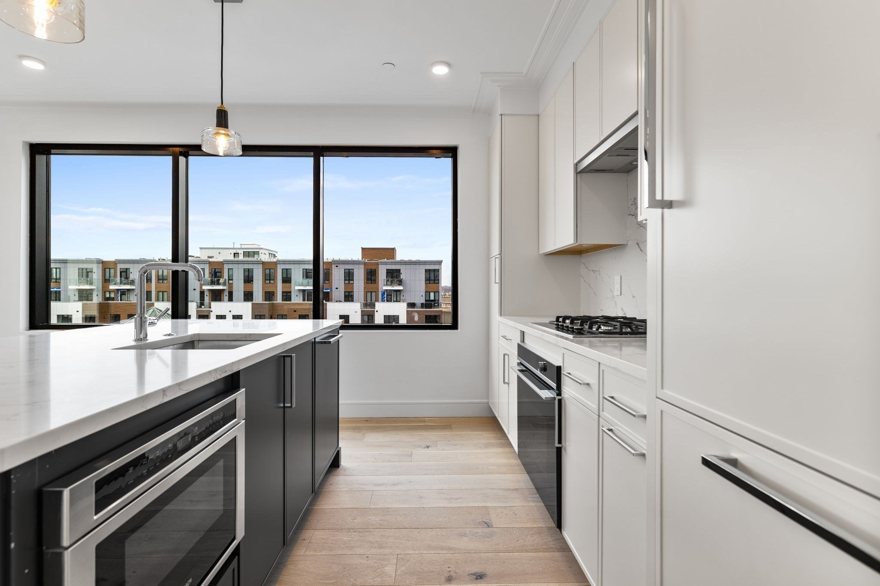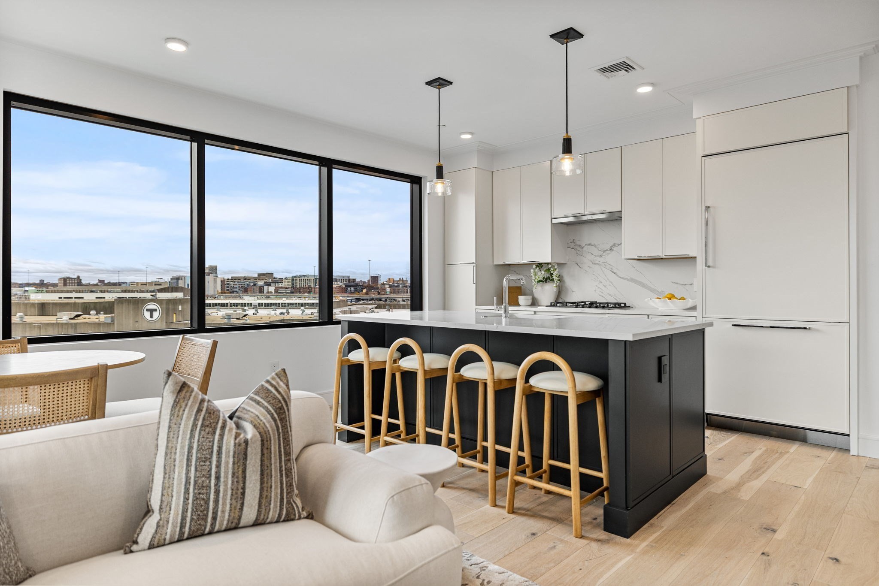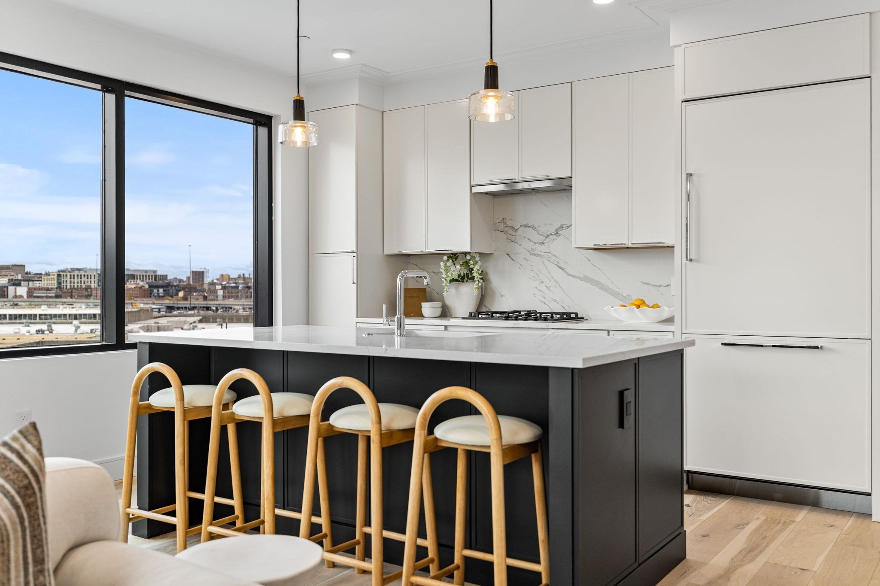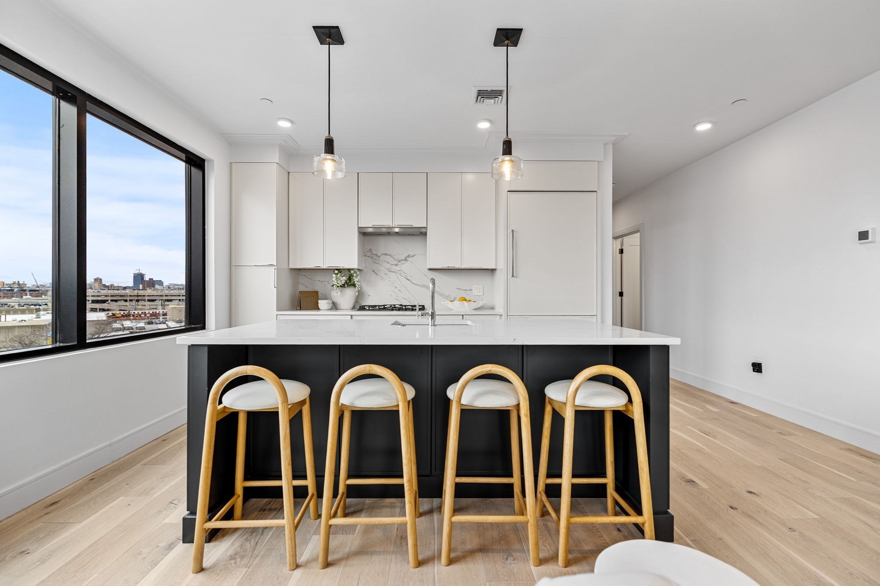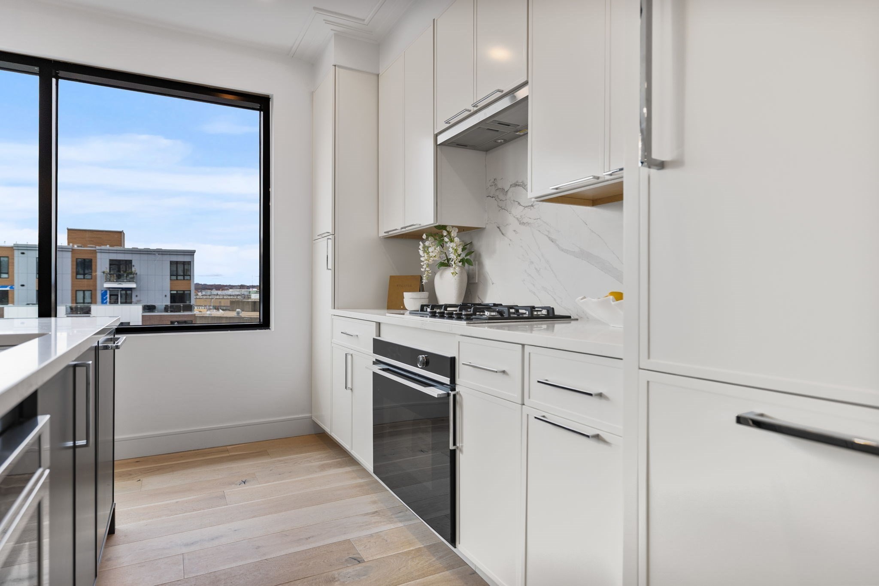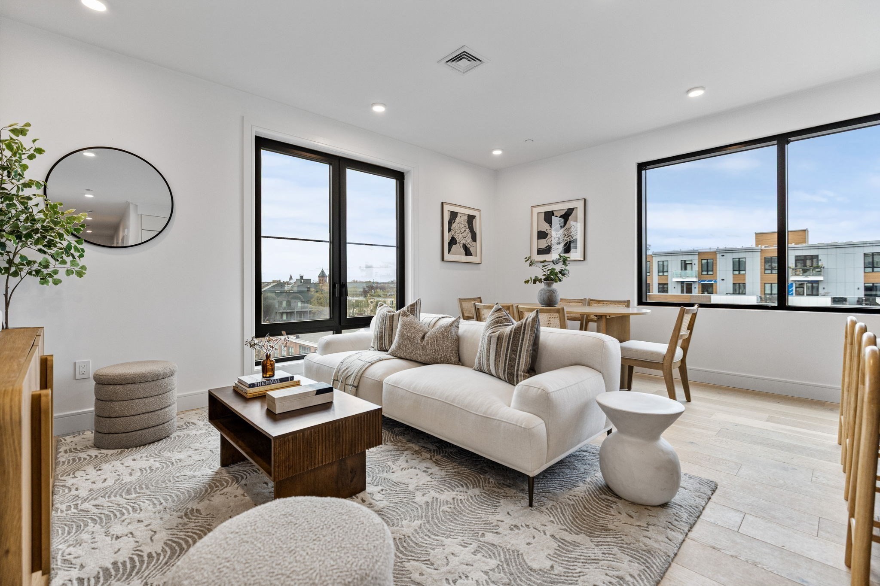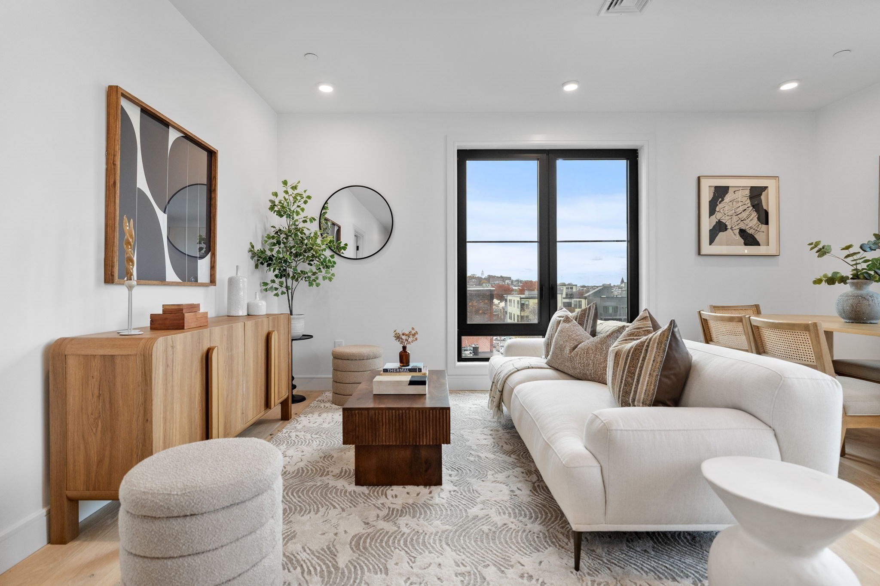
Property Overview
Property Details click or tap to expand
Kitchen, Dining, and Appliances
- Kitchen Dimensions: 16X15
- Breakfast Bar / Nook, Cabinets - Upgraded, Countertops - Upgraded, Dining Area, Flooring - Hardwood, Lighting - Pendant, Open Floor Plan, Recessed Lighting, Window(s) - Picture
- Dishwasher, Disposal, Microwave, Range, Refrigerator, Washer Hookup
Bedrooms
- Bedrooms: 4
- Master Bedroom Dimensions: 18X14
- Master Bedroom Level: First Floor
- Master Bedroom Features: Bathroom - Double Vanity/Sink, Bathroom - Full, Closet
- Bedroom 2 Dimensions: 14X13
- Bedroom 2 Level: Second Floor
- Master Bedroom Features: Closet, Flooring - Hardwood, Recessed Lighting
- Bedroom 3 Dimensions: 14X13
- Bedroom 3 Level: Second Floor
- Master Bedroom Features: Closet, Flooring - Hardwood, Recessed Lighting
Other Rooms
- Total Rooms: 6
- Living Room Dimensions: 17X14
- Living Room Features: Balcony - Exterior, Flooring - Hardwood, Open Floor Plan, Recessed Lighting, Remodeled
Bathrooms
- Full Baths: 2
- Half Baths 1
- Master Bath: 1
- Bathroom 1 Dimensions: 12X10
- Bathroom 1 Level: First Floor
- Bathroom 1 Features: Bathroom - Double Vanity/Sink, Bathroom - Full, Bathroom - With Tub & Shower, Recessed Lighting, Remodeled
- Bathroom 2 Dimensions: 5X4
- Bathroom 2 Level: First Floor
- Bathroom 2 Features: Bathroom - Half
- Bathroom 3 Dimensions: 14X12
- Bathroom 3 Level: Second Floor
- Bathroom 3 Features: Bathroom - Full, Bathroom - Tiled With Tub & Shower
Amenities
- Amenities: Highway Access, Park, Public Transportation, Shopping, Tennis Court, T-Station
- Association Fee Includes: Exterior Maintenance, Landscaping, Master Insurance, Reserve Funds, Snow Removal
Utilities
- Heating: Common, Ductless Mini-Split System, Heat Pump, Steam
- Heat Zones: 6
- Cooling: Central Air, Ductless Mini-Split System
- Cooling Zones: 6
- Electric Info: 200 Amps, Circuit Breakers, Underground
- Energy Features: Insulated Windows
- Utility Connections: for Electric Oven, for Gas Range
- Water: City/Town Water, Private
- Sewer: City/Town Sewer, Private
Unit Features
- Square Feet: 2106
- Unit Building: 2
- Unit Level: 3
- Floors: 2
- Pets Allowed: No
- Laundry Features: In Unit
- Accessability Features: Unknown
Condo Complex Information
- Condo Type: Condo
- Complex Complete: U
- Year Converted: 2024
- Number of Units: 2
- Elevator: No
- Condo Association: U
- HOA Fee: $210
Construction
- Year Built: 1905
- Style: , Garrison, Townhouse
- Construction Type: Aluminum, Frame
- Roof Material: Aluminum, Asphalt/Fiberglass Shingles
- Flooring Type: Hardwood, Wood
- Lead Paint: Unknown
- Warranty: No
Exterior & Grounds
- Pool: No
- Waterfront Features: Harbor
- Distance to Beach: 3/10 to 1/2 Mile3/10 to 1/2 Mile Miles
- Beach Ownership: Public
- Beach Description: Harbor
Other Information
- MLS ID# 73286791
- Last Updated: 12/07/24
- Documents on File: 21E Certificate, Aerial Photo, Legal Description, Master Deed, Perc Test, Rules & Regs, Site Plan, Soil Survey, Unit Deed
Property History click or tap to expand
| Date | Event | Price | Price/Sq Ft | Source |
|---|---|---|---|---|
| 12/13/2024 | Temporarily Withdrawn | $1,595,000 | $757 | MLSPIN |
| 12/12/2024 | Active | $1,595,000 | $757 | MLSPIN |
| 12/08/2024 | New | $1,595,000 | $757 | MLSPIN |
| 12/07/2024 | Canceled | $1,595,000 | $757 | MLSPIN |
| 12/03/2024 | Temporarily Withdrawn | $1,395,000 | $675 | MLSPIN |
| 11/21/2024 | Temporarily Withdrawn | $1,595,000 | $757 | MLSPIN |
| 09/10/2024 | Active | $1,395,000 | $675 | MLSPIN |
| 09/10/2024 | Active | $1,595,000 | $757 | MLSPIN |
| 09/06/2024 | New | $1,595,000 | $757 | MLSPIN |
| 09/06/2024 | New | $1,395,000 | $675 | MLSPIN |
Map & Resources
Cristo Rey Boston High School
Private School, Grades: 9-12
0.2mi
University of Massachusetts Boston
University
0.21mi
Boston College High School
Private School, Grades: 9-12
0.36mi
John W. McCormack Middle School
Grades: 7-9
0.47mi
McKenna's Cafe
American & Breakfast & Coffee Shop
0.19mi
Harp + Bard Restaurant & Bar
Restaurant
0.38mi
Boys and Girls Club of Dorchester Colonel Daniel Marr Clubhouse
Fitness Centre
0.42mi
Cotter Field
Sports Centre. Sports: American Football
0.4mi
Monan Park
Sports Centre. Sports: Baseball
0.44mi
Savin Hill Park
Municipal Park
0.03mi
UMass Harborwalk
Park
0.21mi
McConnell Park
Municipal Park
0.22mi
Malibu Beach
State Park
0.24mi
Deer Street Park
Municipal Park
0.43mi
Melvinside Play Area
Playground
0.4mi
Healing Thai Spa
Spa
0.47mi
Campbell Resource Center Library
Library
0.37mi
Corcoran Library
Library
0.4mi
Walgreens
Convenience
0.34mi
Dollar Tree
Convenience
0.38mi
Star Market
Supermarket
0.42mi
Savin Hill
0.17mi
Bay St @ Auckland St
0.34mi
Dorchester Ave @ Melvinside Ter
0.38mi
Auckland St @ Dewar St
0.38mi
Dorchester Ave @ Thornley Rd
0.38mi
Dorchester Ave @ Pearl St
0.39mi
Dorchester Ave @ Dewar St
0.41mi
Dewar St @ Dorchester Ave
0.41mi
Seller's Representative: The Cobi Team, William Raveis R. E. & Home Services
MLS ID#: 73286791
© 2025 MLS Property Information Network, Inc.. All rights reserved.
The property listing data and information set forth herein were provided to MLS Property Information Network, Inc. from third party sources, including sellers, lessors and public records, and were compiled by MLS Property Information Network, Inc. The property listing data and information are for the personal, non commercial use of consumers having a good faith interest in purchasing or leasing listed properties of the type displayed to them and may not be used for any purpose other than to identify prospective properties which such consumers may have a good faith interest in purchasing or leasing. MLS Property Information Network, Inc. and its subscribers disclaim any and all representations and warranties as to the accuracy of the property listing data and information set forth herein.
MLS PIN data last updated at 2024-12-07 10:18:00











