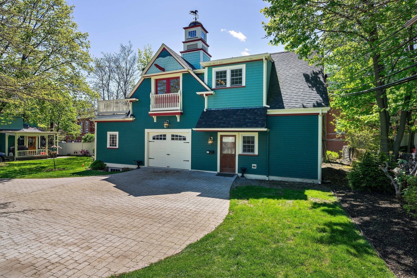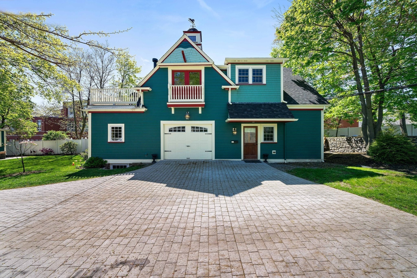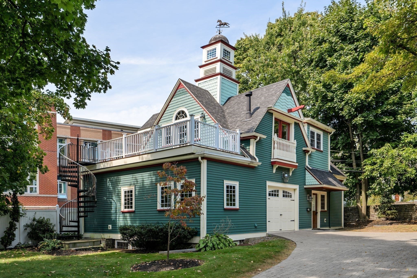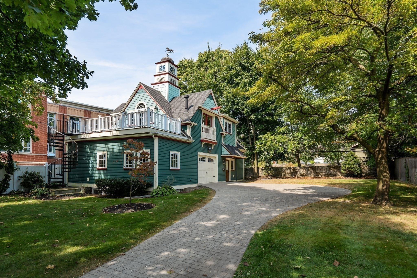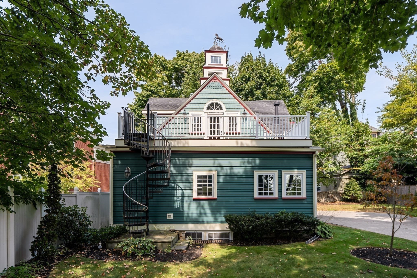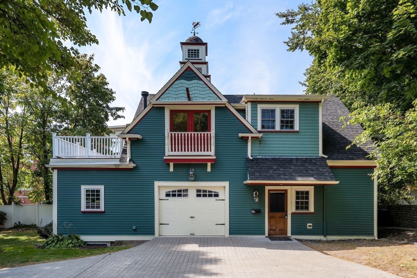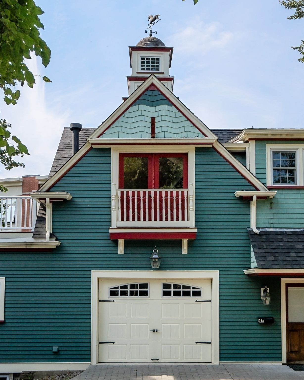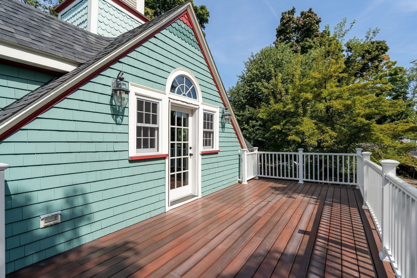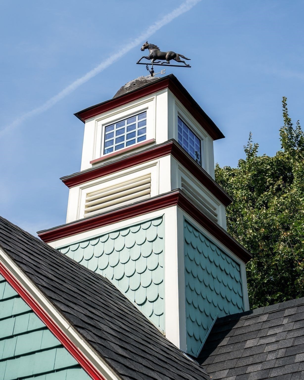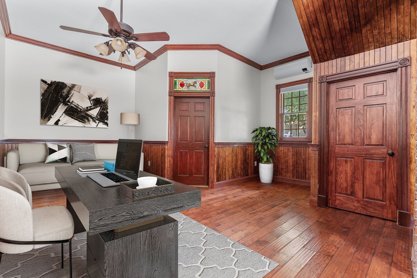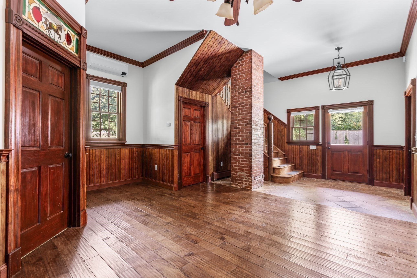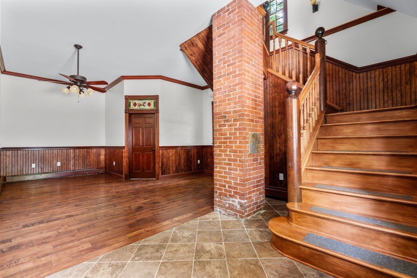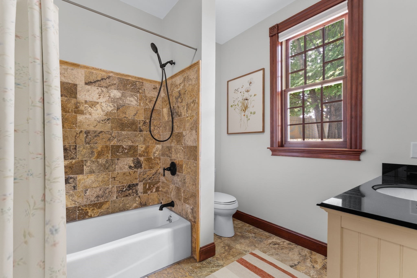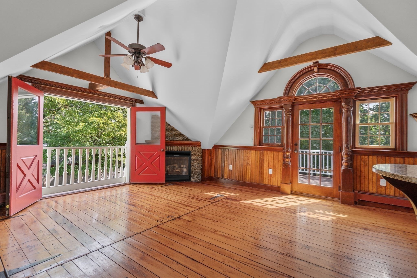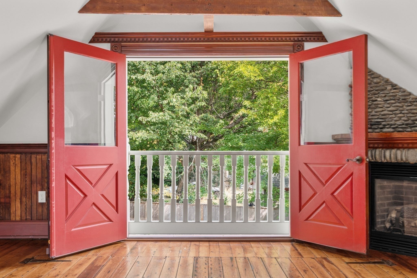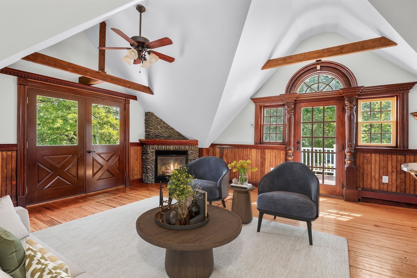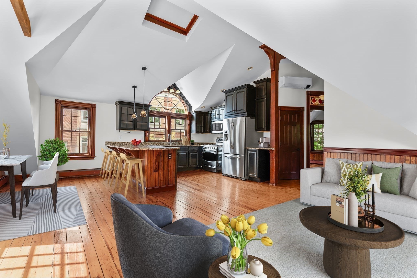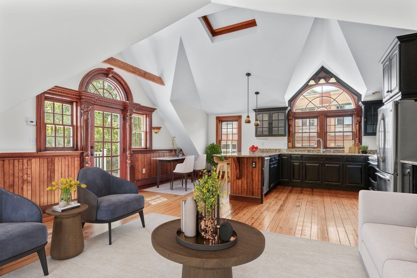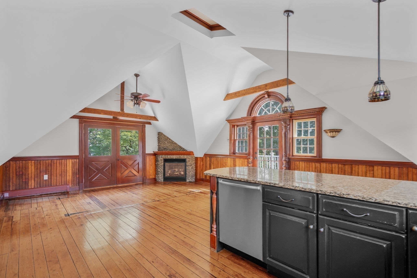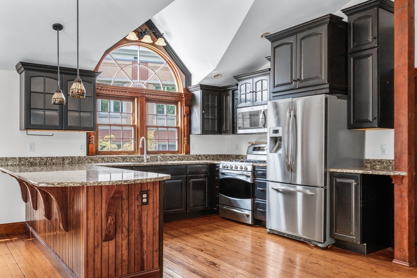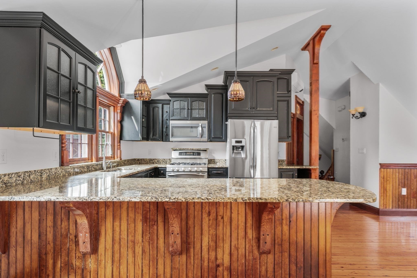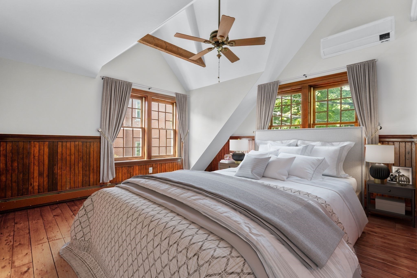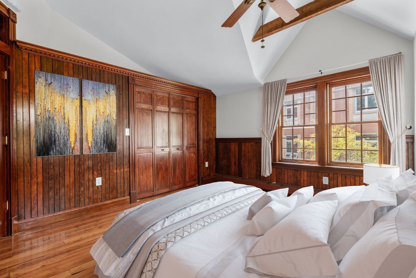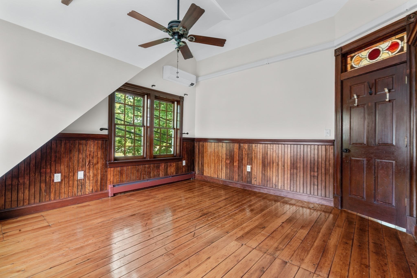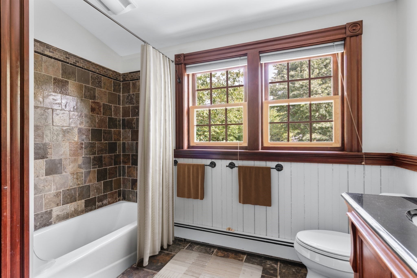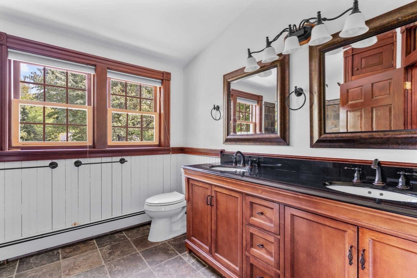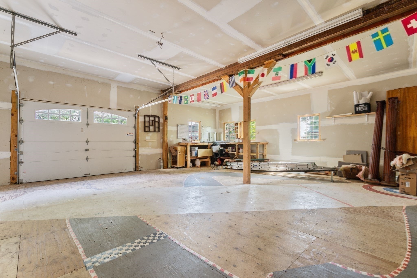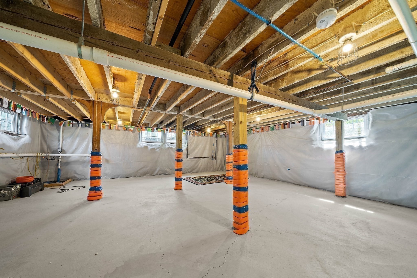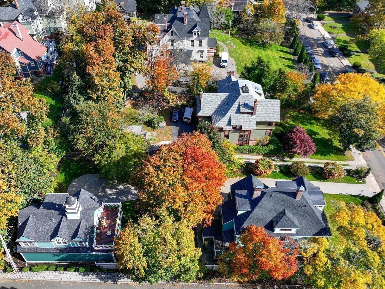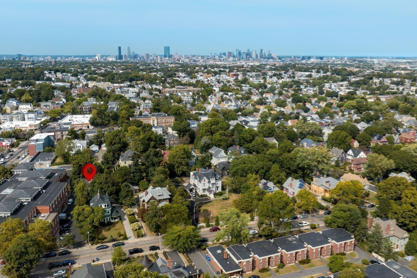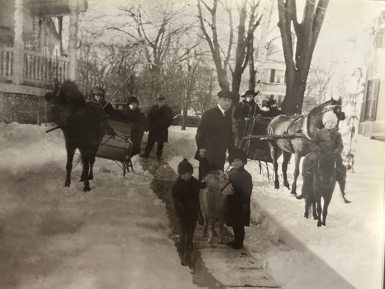Property Description
Property Overview
Property Details click or tap to expand
Kitchen, Dining, and Appliances
- Kitchen Level: Second Floor
- Balcony / Deck, Balcony - Exterior, Ceiling - Beamed, Ceiling - Vaulted, Countertops - Stone/Granite/Solid, Dining Area, Exterior Access, Flooring - Wood, Gas Stove, Lighting - Pendant, Open Floor Plan, Peninsula, Recessed Lighting, Remodeled, Stainless Steel Appliances, Wainscoting
- Dishwasher - ENERGY STAR, Disposal, Dryer, Dryer - ENERGY STAR, Microwave, Range, Refrigerator, Refrigerator - ENERGY STAR, Washer, Washer - ENERGY STAR
Bedrooms
- Bedrooms: 2
- Master Bedroom Level: Second Floor
- Master Bedroom Features: Ceiling - Beamed, Ceiling Fan(s), Ceiling - Vaulted, Closet, Flooring - Wood, Window(s) - Stained Glass
Other Rooms
- Total Rooms: 4
- Living Room Level: Second Floor
- Living Room Features: Balcony / Deck, Ceiling - Beamed, Ceiling Fan(s), Ceiling - Vaulted, Deck - Exterior, Exterior Access, Fireplace, Flooring - Wood, French Doors, Open Floor Plan, Recessed Lighting, Remodeled, Wainscoting
Bathrooms
- Full Baths: 2
- Bathroom 1 Level: First Floor
- Bathroom 1 Features: Bathroom - Full, Bathroom - With Tub & Shower, Flooring - Stone/Ceramic Tile, Window(s) - Stained Glass
- Bathroom 2 Level: Second Floor
- Bathroom 2 Features: Bathroom - Double Vanity/Sink, Bathroom - Full, Bathroom - With Tub & Shower, Flooring - Stone/Ceramic Tile, Window(s) - Stained Glass
Amenities
- Amenities: Bike Path, Highway Access, Park, Private School, Public School, Public Transportation, Shopping, T-Station, Walk/Jog Trails
- Association Fee Includes: Master Insurance, Sewer, Snow Removal, Water
Utilities
- Heating: Ductless Mini-Split System, Extra Flue, Gas, Gas, Heat Pump, Hot Air Gravity, Hot Water Baseboard
- Heat Zones: 3
- Cooling: Ductless Mini-Split System
- Cooling Zones: 3
- Energy Features: Prog. Thermostat
- Water: City/Town Water, Private
- Sewer: City/Town Sewer, Private
Unit Features
- Square Feet: 1250
- Unit Building: 2
- Unit Level: 1
- Unit Placement: Ground|Walkout
- Interior Features: French Doors
- Floors: 3
- Pets Allowed: Yes
- Fireplaces: 1
- Laundry Features: In Building
- Accessability Features: Unknown
Condo Complex Information
- Condo Name: 4 Melville Avenue Condo Trust
- Condo Type: Condo
- Complex Complete: U
- Number of Units: 2
- Number of Units Owner Occupied: 2
- Elevator: No
- Condo Association: U
- HOA Fee: $377
- Fee Interval: Monthly
- Management: Owner Association
Construction
- Year Built: 1890
- Style: Colonial, Detached, , Garrison, , Townhouse
- Construction Type: Aluminum, Frame
- Roof Material: Aluminum, Asphalt/Fiberglass Shingles
- Flooring Type: Hardwood, Tile, Wood
- Lead Paint: Unknown
- Warranty: No
Garage & Parking
- Garage Parking: Deeded
- Parking Features: 1-10 Spaces, Deeded, Off-Street, Open, Other (See Remarks)
- Parking Spaces: 2
Exterior & Grounds
- Exterior Features: Deck
- Pool: No
Other Information
- MLS ID# 73292715
- Last Updated: 11/23/24
- Documents on File: 21E Certificate, Arch Drawings, Association Financial Statements, Building Permit, Certificate of Insurance, Feasibility Study, Floor Plans, Investment Analysis, Land Survey, Legal Description, Master Deed, Rules & Regs, Site Plan, Soil Survey, Topographical Map
Property History click or tap to expand
| Date | Event | Price | Price/Sq Ft | Source |
|---|---|---|---|---|
| 11/23/2024 | Contingent | $779,000 | $623 | MLSPIN |
| 11/23/2024 | Contingent | $779,000 | $623 | MLSPIN |
| 11/18/2024 | Active | $779,000 | $623 | MLSPIN |
| 11/18/2024 | Active | $779,000 | $623 | MLSPIN |
| 11/14/2024 | Price Change | $779,000 | $623 | MLSPIN |
| 11/14/2024 | Price Change | $779,000 | $623 | MLSPIN |
| 10/20/2024 | Active | $789,000 | $631 | MLSPIN |
| 10/20/2024 | Active | $789,000 | $631 | MLSPIN |
| 10/16/2024 | Price Change | $789,000 | $631 | MLSPIN |
| 10/16/2024 | Price Change | $789,000 | $631 | MLSPIN |
| 09/30/2024 | Active | $799,000 | $639 | MLSPIN |
| 09/26/2024 | New | $799,000 | $639 | MLSPIN |
| 09/23/2024 | Active | $799,000 | $639 | MLSPIN |
| 09/19/2024 | New | $799,000 | $639 | MLSPIN |
Mortgage Calculator
Map & Resources
Lucy Stone School
School
0.12mi
Lucy Stone
Public School, Grades: PK-5
0.12mi
Boston Latin Academy
School
0.25mi
Epiphany School
Private School, Grades: 5-8
0.25mi
Epiphany School
Private School, Grades: 5-8
0.27mi
Codman Academy Charter School
Charter School
0.28mi
Codman Academy Charter Public School
Charter School, Grades: PK-12
0.31mi
Holmes Elementary School
Public Elementary School, Grades: PK-6
0.31mi
McDonald's
Burger (Fast Food)
0.24mi
Boston Fire Department Engine 18, Ladder 6
Fire Station
0.62mi
Codman Square
Park
0.23mi
Mother’s Rest Park
Municipal Park
0.24mi
Dr. Loesch Family Park
Municipal Park
0.28mi
Wellesley Park
Municipal Park
0.28mi
Elmhurst Park
Park
0.41mi
Garden of Peace
Park
0.42mi
Ripley Playground
Municipal Park
0.43mi
Doherty-Gibson Playground
Municipal Park
0.46mi
Greater Boston Center For Healthy Communities Resource Library
Library
0.27mi
Codman Square Branch Library
Library
0.44mi
Washington St @ Melville Ave
0.05mi
Washington St @ Wheatland Ave
0.06mi
Washington St @ Park St
0.11mi
Washington St @ Kenwood St
0.14mi
Washington St @ Park St
0.15mi
Washington St @ Southern Ave
0.18mi
Talbot Ave @ Centre St
0.25mi
Talbot Ave @ Southern Ave
0.25mi
Seller's Representative: Leslie MacKinnon, Compass
MLS ID#: 73292715
© 2024 MLS Property Information Network, Inc.. All rights reserved.
The property listing data and information set forth herein were provided to MLS Property Information Network, Inc. from third party sources, including sellers, lessors and public records, and were compiled by MLS Property Information Network, Inc. The property listing data and information are for the personal, non commercial use of consumers having a good faith interest in purchasing or leasing listed properties of the type displayed to them and may not be used for any purpose other than to identify prospective properties which such consumers may have a good faith interest in purchasing or leasing. MLS Property Information Network, Inc. and its subscribers disclaim any and all representations and warranties as to the accuracy of the property listing data and information set forth herein.
MLS PIN data last updated at 2024-11-23 16:06:00



