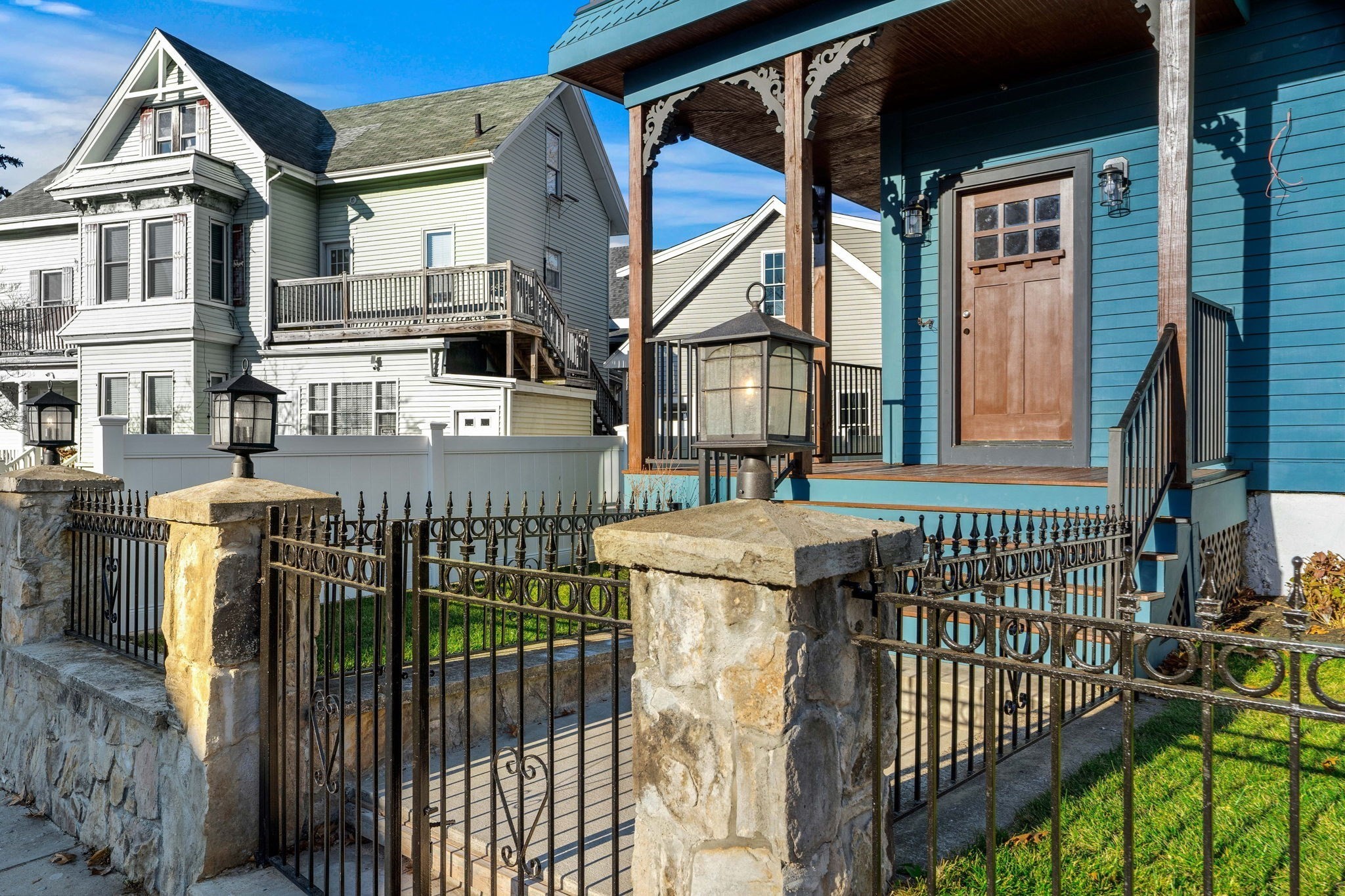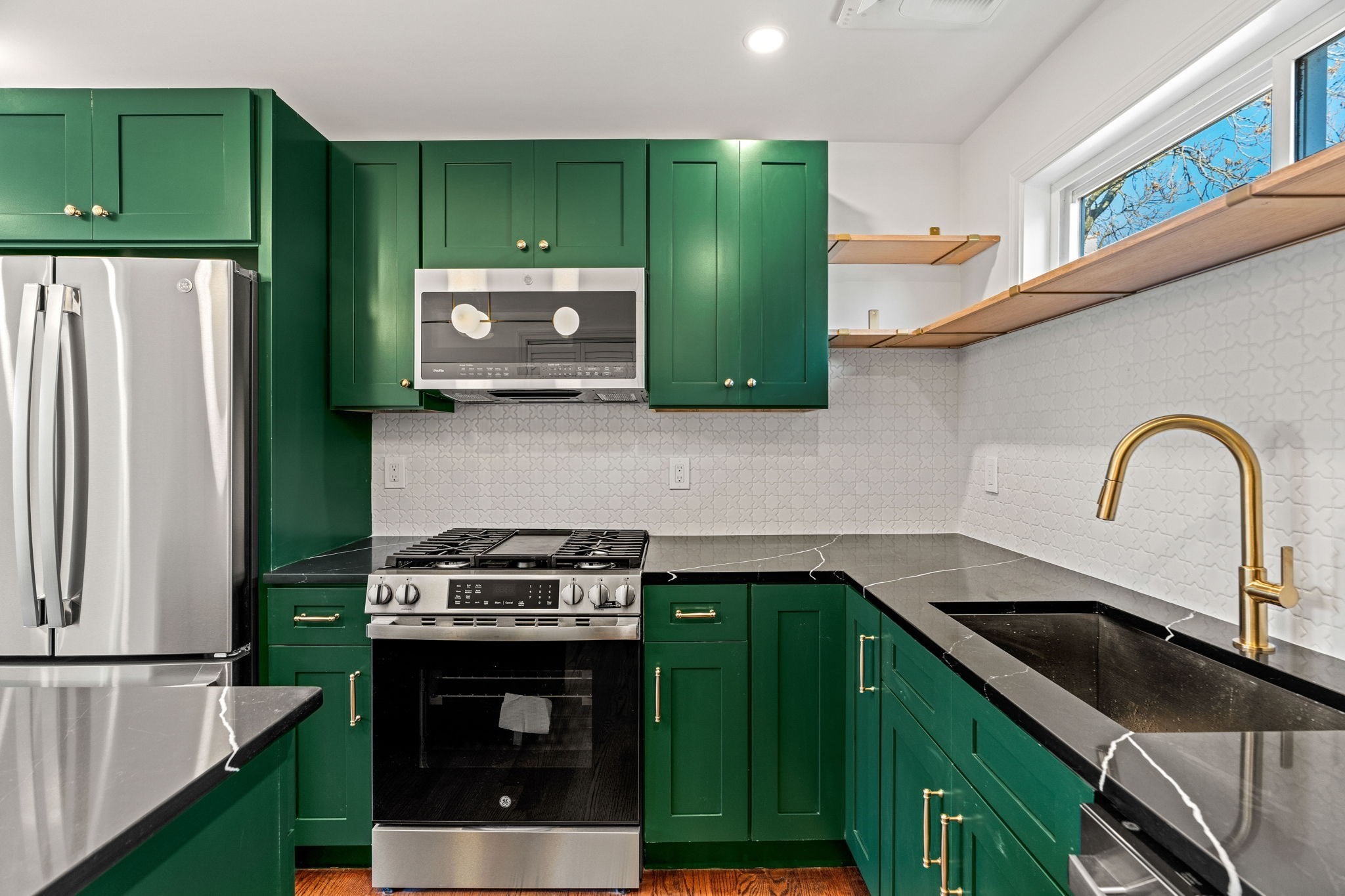Property Description
Property Overview
Property Details click or tap to expand
Bedrooms
- Bedrooms: 2
Other Rooms
- Total Rooms: 4
Bathrooms
- Full Baths: 2
- Master Bath: 1
Amenities
- Amenities: Conservation Area, Golf Course, Highway Access, House of Worship, Laundromat, Marina, Medical Facility, Park, Private School, Public School, Public Transportation, Shopping, Tennis Court, T-Station, University, Walk/Jog Trails
- Association Fee Includes: Exterior Maintenance, Landscaping, Master Insurance, Snow Removal
Utilities
- Heating: Central Heat, Electric
- Cooling: Central Air
- Water: City/Town Water, Private
- Sewer: City/Town Sewer, Private
Unit Features
- Square Feet: 1090
- Unit Building: 1
- Unit Level: 1
- Floors: 1
- Pets Allowed: No
- Laundry Features: In Unit
- Accessability Features: Unknown
Condo Complex Information
- Condo Type: Condo
- Complex Complete: U
- Year Converted: 2024
- Number of Units: 3
- Elevator: No
- Condo Association: U
- HOA Fee: $275
Construction
- Year Built: 1905
- Style: Mid-Rise, Other (See Remarks), Split Entry
- Lead Paint: Unknown
- Warranty: No
Garage & Parking
- Parking Features: 1-10 Spaces, Off-Street, Paved Driveway
- Parking Spaces: 1
Exterior & Grounds
- Pool: No
- Waterfront Features: Bay
- Distance to Beach: 3/10 to 1/2 Mile3/10 to 1/2 Mile Miles
- Beach Ownership: Public
- Beach Description: Bay
Other Information
- MLS ID# 73296786
- Last Updated: 12/23/24
Property History click or tap to expand
| Date | Event | Price | Price/Sq Ft | Source |
|---|---|---|---|---|
| 12/24/2024 | Sold | $710,000 | $657 | MLSPIN |
| 12/23/2024 | Price Change | $719,000 | $660 | MLSPIN |
| 12/14/2024 | Active | $724,000 | $664 | MLSPIN |
| 12/13/2024 | Active | $774,999 | $740 | MLSPIN |
| 12/10/2024 | Price Change | $724,000 | $664 | MLSPIN |
| 12/09/2024 | Price Change | $774,999 | $740 | MLSPIN |
| 11/25/2024 | Active | $794,999 | $759 | MLSPIN |
| 11/21/2024 | Price Change | $794,999 | $759 | MLSPIN |
| 11/14/2024 | Under Agreement | $749,900 | $694 | MLSPIN |
| 10/31/2024 | Contingent | $749,900 | $694 | MLSPIN |
| 10/21/2024 | Active | $724,999 | $665 | MLSPIN |
| 10/17/2024 | Price Change | $724,999 | $665 | MLSPIN |
| 10/14/2024 | Active | $748,999 | $687 | MLSPIN |
| 10/10/2024 | Price Change | $748,999 | $687 | MLSPIN |
| 10/06/2024 | Active | $799,999 | $763 | MLSPIN |
| 10/05/2024 | Active | $749,999 | $688 | MLSPIN |
| 10/02/2024 | New | $799,999 | $763 | MLSPIN |
| 10/01/2024 | New | $749,999 | $688 | MLSPIN |
| 10/01/2024 | Expired | $749,999 | $688 | MLSPIN |
| 10/01/2024 | Expired | $824,000 | $718 | MLSPIN |
| 09/22/2024 | Active | $749,999 | $688 | MLSPIN |
| 09/18/2024 | Price Change | $749,999 | $688 | MLSPIN |
| 09/08/2024 | Active | $749,900 | $694 | MLSPIN |
| 09/04/2024 | Price Change | $749,900 | $694 | MLSPIN |
| 09/01/2024 | Active | $749,999 | $694 | MLSPIN |
| 08/28/2024 | New | $749,999 | $694 | MLSPIN |
| 08/25/2024 | Active | $799,999 | $734 | MLSPIN |
| 08/25/2024 | Active | $824,000 | $718 | MLSPIN |
| 08/21/2024 | Price Change | $799,999 | $734 | MLSPIN |
| 08/21/2024 | Price Change | $824,000 | $718 | MLSPIN |
| 08/20/2024 | Active | $848,999 | $779 | MLSPIN |
| 08/13/2024 | Price Change | $839,999 | $771 | MLSPIN |
| 08/13/2024 | Price Change | $848,999 | $779 | MLSPIN |
| 07/22/2024 | Active | $874,999 | $762 | MLSPIN |
| 07/22/2024 | Active | $849,999 | $780 | MLSPIN |
| 07/18/2024 | New | $874,999 | $762 | MLSPIN |
| 07/18/2024 | New | $849,999 | $780 | MLSPIN |
| 10/31/2023 | Sold | $1,150,000 | $327 | MLSPIN |
| 06/20/2023 | Under Agreement | $1,200,000 | $341 | MLSPIN |
| 06/20/2023 | Active | $1,200,000 | $341 | MLSPIN |
| 06/16/2023 | New | $1,200,000 | $341 | MLSPIN |
| 05/26/2010 | Sold | $294,000 | $264 | MLSPIN |
| 04/21/2010 | Under Agreement | $298,500 | $268 | MLSPIN |
| 03/19/2010 | Active | $298,500 | $268 | MLSPIN |
Mortgage Calculator
Map & Resources
Cristo Rey Boston High School
Private School, Grades: 9-12
0.08mi
Everett Elementary School
Public Elementary School, Grades: PK-6
0.26mi
Little House Alternative School
School
0.37mi
University of Massachusetts Boston
University
0.41mi
Boston College High School
Private School, Grades: 9-12
0.46mi
McKenna's Cafe
American & Breakfast & Coffee Shop
0.12mi
Harp + Bard Restaurant & Bar
Restaurant
0.14mi
Delicias Del Caribe
Caribbean Restaurant
0.31mi
Pantry Pizza
Pizzeria
0.4mi
Boston Fire Department Engine 17, Ladder 7, Car 7
Fire Station
0.52mi
Boston Fire Department Engine 21
Fire Station
0.56mi
Boys and Girls Club of Dorchester Colonel Daniel Marr Clubhouse
Fitness Centre
0.22mi
Deer Street Park
Municipal Park
0.25mi
Savin Hill Park
Municipal Park
0.26mi
McConnell Park
Municipal Park
0.26mi
Ryan Play Area
Municipal Park
0.3mi
Downer Avenue Playground
Municipal Park
0.35mi
Malibu Beach
State Park
0.36mi
UMass Harborwalk
Park
0.42mi
Atheneum Park
Park
0.44mi
Melvinside Play Area
Playground
0.18mi
William A. Meaney Playground
Playground
0.45mi
Healing Thai Spa
Spa
0.26mi
T&T Hair Salon
Hairdresser
0.41mi
US Gas
Gas Station
0.26mi
Campbell Resource Center Library
Library
0.31mi
Walgreens
Convenience
0.1mi
Dollar Tree
Convenience
0.14mi
Dorchester Mrket
Convenience
0.37mi
Cappy's Convenience
Convenience
0.39mi
Alves Market
Convenience
0.44mi
Star Market
Supermarket
0.38mi
Dorchester Ave @ Thornley Rd
0.13mi
Savin Hill
0.15mi
Dorchester Ave @ Pearl St
0.15mi
Dorchester Ave @ Melvinside Ter
0.17mi
Dorchester Ave @ Belfort St
0.17mi
Bay St @ Auckland St
0.18mi
Dorchester Ave @ Romsey St
0.23mi
Dorchester Ave @ Mayfield St
0.24mi
Seller's Representative: Gretchen Haase, Great Spaces ERA
MLS ID#: 73296786
© 2024 MLS Property Information Network, Inc.. All rights reserved.
The property listing data and information set forth herein were provided to MLS Property Information Network, Inc. from third party sources, including sellers, lessors and public records, and were compiled by MLS Property Information Network, Inc. The property listing data and information are for the personal, non commercial use of consumers having a good faith interest in purchasing or leasing listed properties of the type displayed to them and may not be used for any purpose other than to identify prospective properties which such consumers may have a good faith interest in purchasing or leasing. MLS Property Information Network, Inc. and its subscribers disclaim any and all representations and warranties as to the accuracy of the property listing data and information set forth herein.
MLS PIN data last updated at 2024-12-23 11:11:00
































































































































































































