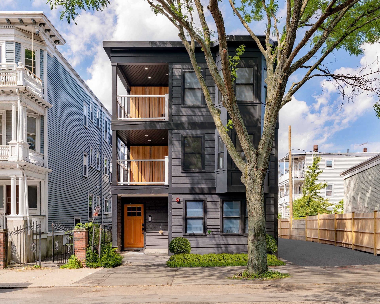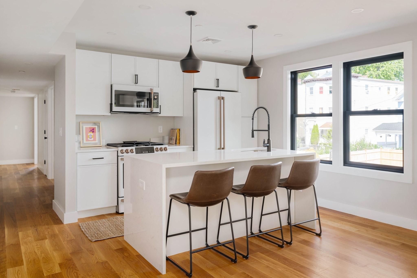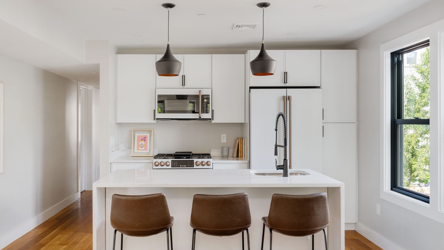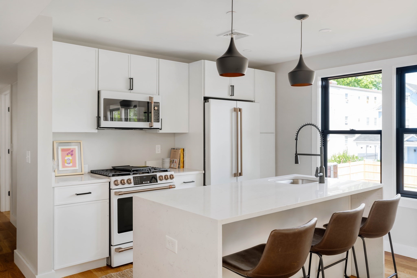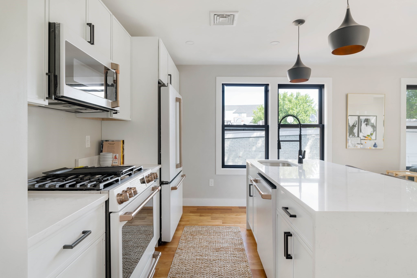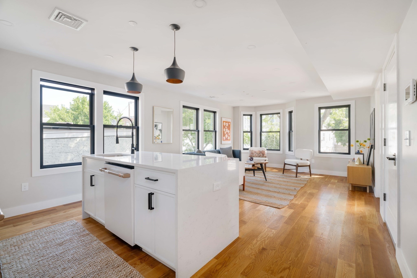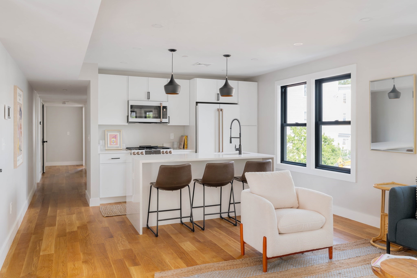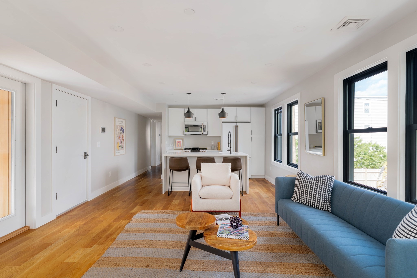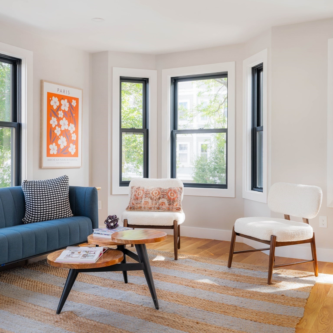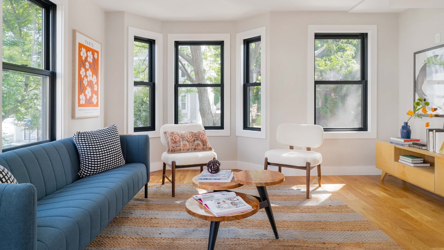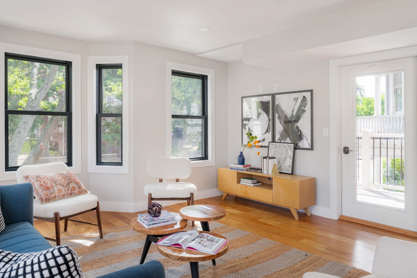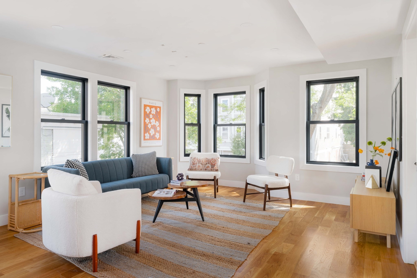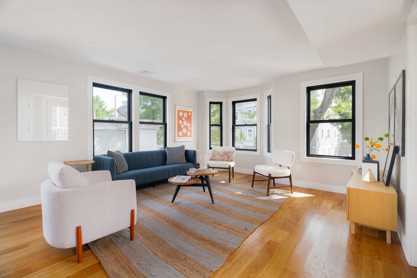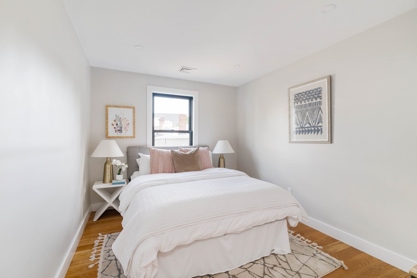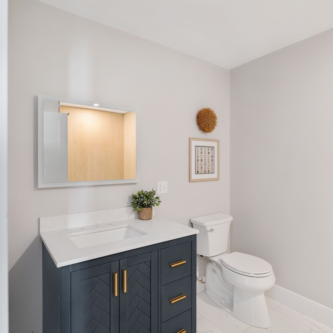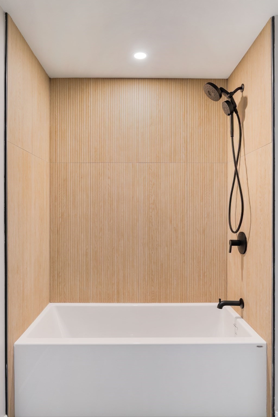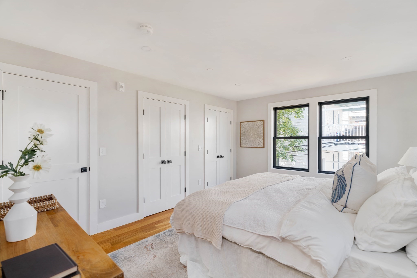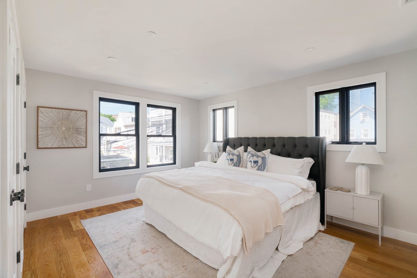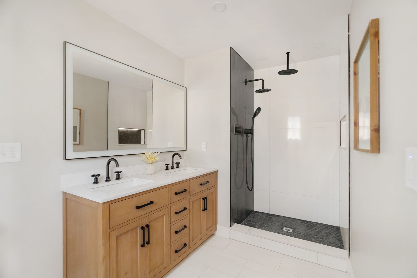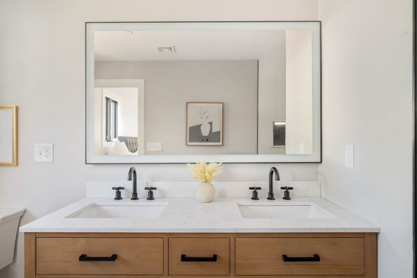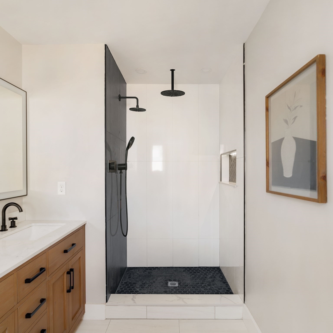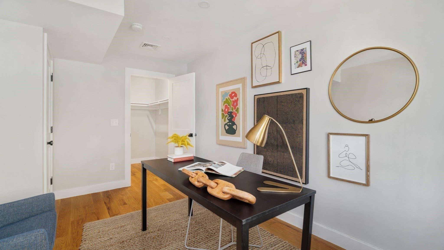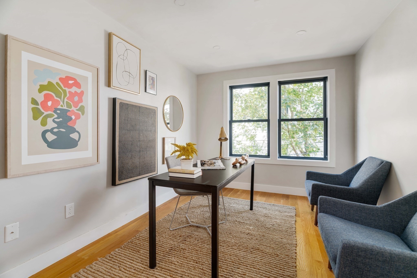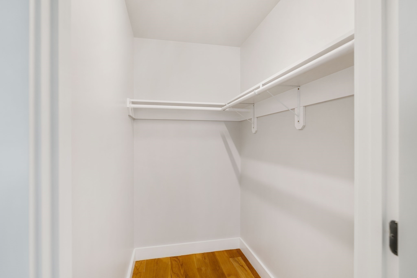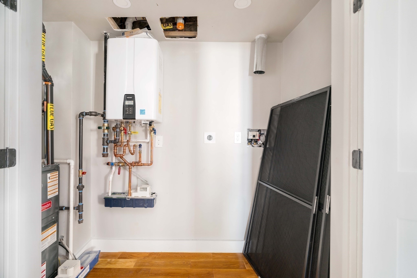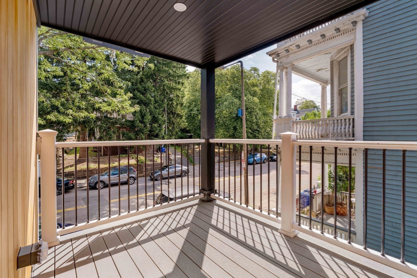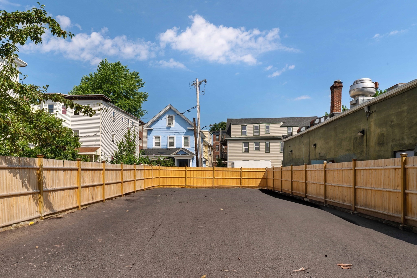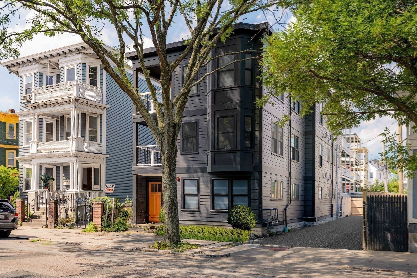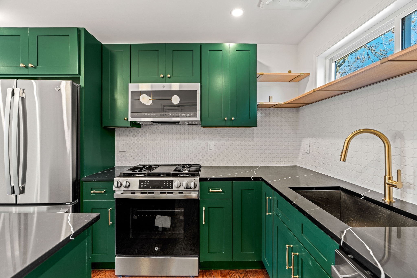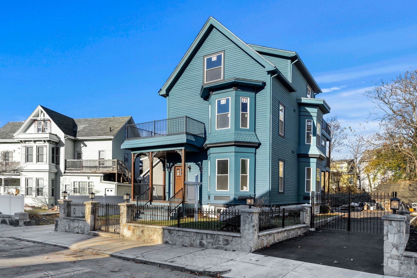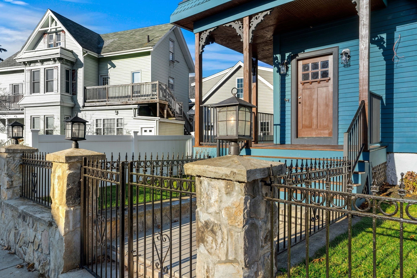Property Description
Property Overview
Property Details click or tap to expand
Kitchen, Dining, and Appliances
- Kitchen Level: Second Floor
- Cabinets - Upgraded, Countertops - Stone/Granite/Solid, Countertops - Upgraded, Flooring - Hardwood, Gas Stove, Kitchen Island, Lighting - Pendant, Open Floor Plan, Pantry, Recessed Lighting, Remodeled
- Dishwasher - ENERGY STAR, Disposal, Microwave, Range, Refrigerator - ENERGY STAR
Bedrooms
- Bedrooms: 3
- Master Bedroom Level: Second Floor
- Master Bedroom Features: Bathroom - Full, Closet, Flooring - Hardwood, Recessed Lighting, Remodeled
- Bedroom 2 Level: Second Floor
- Master Bedroom Features: Closet, Flooring - Hardwood, Recessed Lighting, Remodeled
Other Rooms
- Total Rooms: 4
- Living Room Level: Second Floor
- Living Room Features: Flooring - Hardwood, Open Floor Plan, Recessed Lighting, Remodeled, Window(s) - Bay/Bow/Box
Bathrooms
- Full Baths: 2
- Master Bath: 1
- Bathroom 1 Level: Second Floor
- Bathroom 1 Features: Bathroom - Double Vanity/Sink, Bathroom - Full, Bathroom - Tiled With Shower Stall, Countertops - Stone/Granite/Solid, Countertops - Upgraded, Double Vanity, Flooring - Stone/Ceramic Tile
- Bathroom 2 Level: Second Floor
Amenities
- Amenities: Public Transportation
- Association Fee Includes: Master Insurance, Sewer, Water
Utilities
- Heating: Central Heat, Electric, ENERGY STAR, Forced Air, Oil
- Heat Zones: 1
- Cooling: Central Air, ENERGY STAR
- Cooling Zones: 1
- Electric Info: 100 Amps, Other (See Remarks)
- Energy Features: Insulated Windows
- Water: City/Town Water, Private
- Sewer: City/Town Sewer, Private
Unit Features
- Square Feet: 1188
- Unit Building: 2A
- Unit Level: 2
- Interior Features: Internet Available - Unknown
- Floors: 1
- Pets Allowed: No
- Laundry Features: In Unit
- Accessability Features: Yes
Condo Complex Information
- Condo Type: Condo
- Complex Complete: U
- Number of Units: 3
- Elevator: No
- Condo Association: U
- HOA Fee: $200
- Fee Interval: Monthly
Construction
- Year Built: 2024
- Style: 2/3 Family, Houseboat, Tudor
- Construction Type: Aluminum, Frame, Other (See Remarks)
- Roof Material: Rubber
- Flooring Type: Wood
- Lead Paint: Unknown
- Warranty: No
Garage & Parking
- Garage Parking: Deeded
- Parking Features: 1-10 Spaces, Deeded, Off-Street, Open, Other (See Remarks), Paved Driveway
- Parking Spaces: 2
Exterior & Grounds
- Exterior Features: Deck, Deck - Composite, Garden Area, Other (See Remarks)
- Pool: No
- Waterfront Features: Ocean
- Distance to Beach: 1/2 to 1 Mile
- Beach Description: Ocean
Other Information
- MLS ID# 73297861
- Last Updated: 12/10/24
Property History click or tap to expand
| Date | Event | Price | Price/Sq Ft | Source |
|---|---|---|---|---|
| 12/10/2024 | Active | $625,000 | $526 | MLSPIN |
| 12/07/2024 | Active | $5,995,000 | $1,158 | MLSPIN |
| 12/07/2024 | Active | $1,830,000 | $462 | MLSPIN |
| 12/06/2024 | Price Change | $625,000 | $526 | MLSPIN |
| 12/03/2024 | Price Change | $1,830,000 | $462 | MLSPIN |
| 12/03/2024 | New | $5,995,000 | $1,158 | MLSPIN |
| 11/25/2024 | Active | $1,900,000 | $479 | MLSPIN |
| 11/25/2024 | Active | $649,000 | $546 | MLSPIN |
| 11/21/2024 | Price Change | $1,900,000 | $479 | MLSPIN |
| 11/21/2024 | Price Change | $649,000 | $546 | MLSPIN |
| 11/16/2024 | Active | $659,000 | $555 | MLSPIN |
| 11/16/2024 | Active | $1,925,000 | $486 | MLSPIN |
| 11/12/2024 | Price Change | $659,000 | $555 | MLSPIN |
| 11/12/2024 | Price Change | $1,925,000 | $486 | MLSPIN |
| 10/27/2024 | Active | $1,950,000 | $492 | MLSPIN |
| 10/25/2024 | Active | $669,000 | $563 | MLSPIN |
| 10/25/2024 | Active | $664,000 | $559 | MLSPIN |
| 10/23/2024 | New | $1,950,000 | $492 | MLSPIN |
| 10/21/2024 | Price Change | $664,000 | $559 | MLSPIN |
| 10/21/2024 | Price Change | $669,000 | $563 | MLSPIN |
| 10/06/2024 | Active | $699,000 | $588 | MLSPIN |
| 10/05/2024 | Active | $699,000 | $588 | MLSPIN |
| 10/02/2024 | New | $699,000 | $588 | MLSPIN |
| 10/01/2024 | New | $699,000 | $588 | MLSPIN |
| 04/01/2024 | Expired | $6,495,000 | $1,255 | MLSPIN |
| 01/31/2024 | Temporarily Withdrawn | $6,495,000 | $1,255 | MLSPIN |
| 10/07/2023 | Active | $6,495,000 | $1,255 | MLSPIN |
| 10/03/2023 | New | $6,495,000 | $1,255 | MLSPIN |
Mortgage Calculator
Map & Resources
St Kevin Elementary
Private School, Grades: PK-8
0.11mi
Saint Kevin Elementary School
Grades: 1-6
0.11mi
Conservatory Lab Charter School
Charter School, Grades: PK-8
0.27mi
Everett Elementary School
Public Elementary School, Grades: PK-6
0.31mi
Quincy E Dickerman
Public School, Grades: K - 5
0.41mi
Compass School
Special Education, Grades: PK-12
0.44mi
Harbor School
Public School, Grades: 6-8
0.44mi
Saint Peter Elementary School
Private School, Grades: K-8
0.45mi
Delicias Del Caribe
Caribbean Restaurant
0.28mi
Harp + Bard Restaurant & Bar
Restaurant
0.44mi
Boston Fire Department Engine 21
Fire Station
0.32mi
Boston Fire Department Engine 17, Ladder 7, Car 7
Fire Station
0.48mi
Boys and Girls Club of Dorchester Colonel Daniel Marr Clubhouse
Fitness Centre
0.4mi
Downer Avenue Playground
Municipal Park
0.25mi
Coppens Square
Municipal Park
0.38mi
Allen Park
Municipal Park
0.4mi
Deer Street Park
Municipal Park
0.41mi
Ceylon Park
Municipal Park
0.42mi
Atheneum Park
Park
0.46mi
Miranda Playground
Playground
0.32mi
Melvinside Play Area
Playground
0.39mi
US Gas
Gas Station
0.31mi
Uphams Corner Branch Library
Library
0.11mi
Quincy Dickerman Elementary School Library
Library
0.43mi
Mather Elementary School Library
Library
0.46mi
Alves Market
Convenience
0.2mi
Dollar Tree
Convenience
0.44mi
Hancock St @ Jerome St
0.06mi
Hancock St @ Bird St
0.06mi
Columbia Rd @ Bird St
0.08mi
Columbia Rd @ Bird St
0.1mi
Hancock St @ Trull St
0.11mi
Hancock St @ Rowell St
0.12mi
Columbia Rd @ Glendale St
0.15mi
Columbia Rd @ Hancock St
0.16mi
Seller's Representative: Leavitt + Co Team, Compass
MLS ID#: 73297861
© 2024 MLS Property Information Network, Inc.. All rights reserved.
The property listing data and information set forth herein were provided to MLS Property Information Network, Inc. from third party sources, including sellers, lessors and public records, and were compiled by MLS Property Information Network, Inc. The property listing data and information are for the personal, non commercial use of consumers having a good faith interest in purchasing or leasing listed properties of the type displayed to them and may not be used for any purpose other than to identify prospective properties which such consumers may have a good faith interest in purchasing or leasing. MLS Property Information Network, Inc. and its subscribers disclaim any and all representations and warranties as to the accuracy of the property listing data and information set forth herein.
MLS PIN data last updated at 2024-12-10 03:05:00



