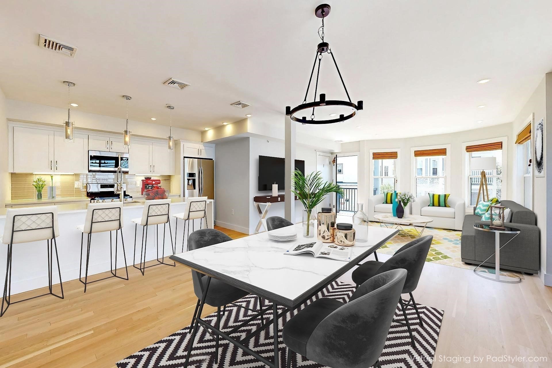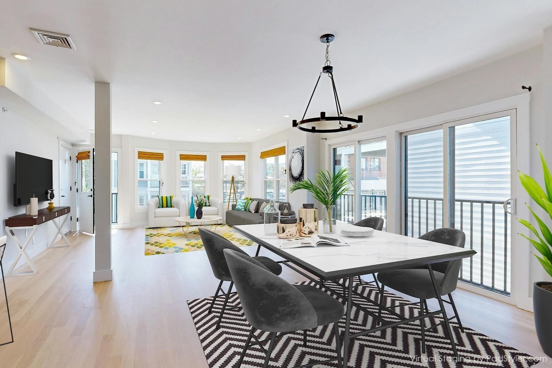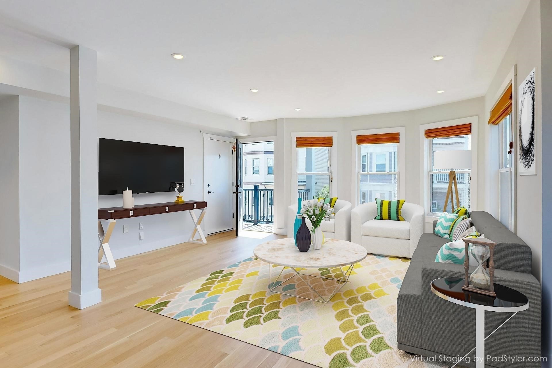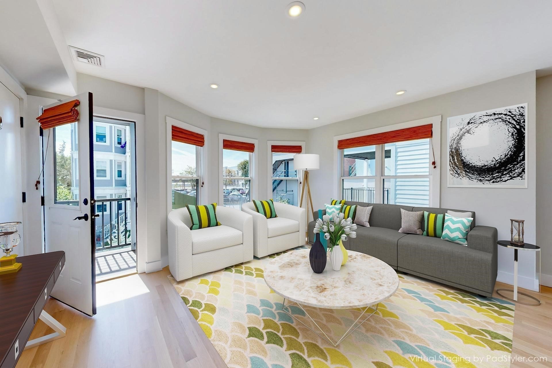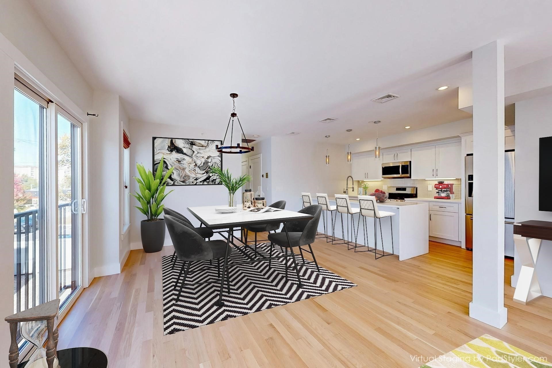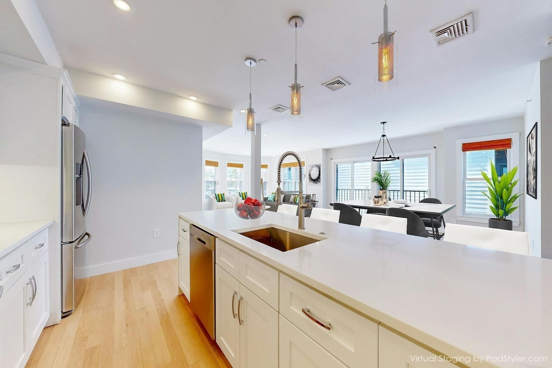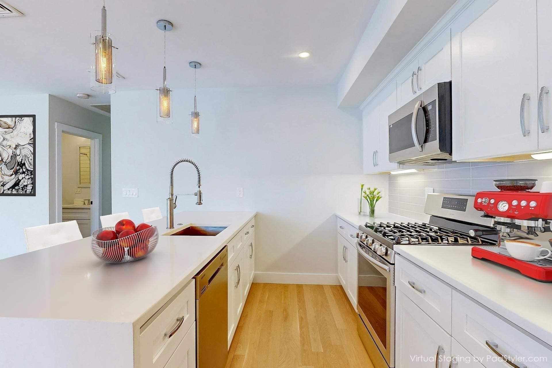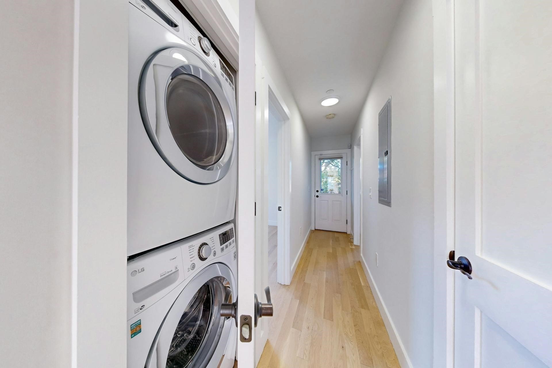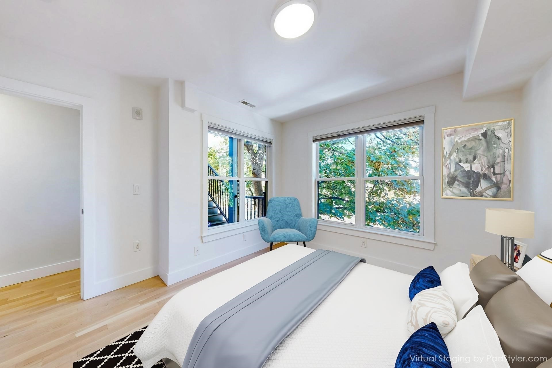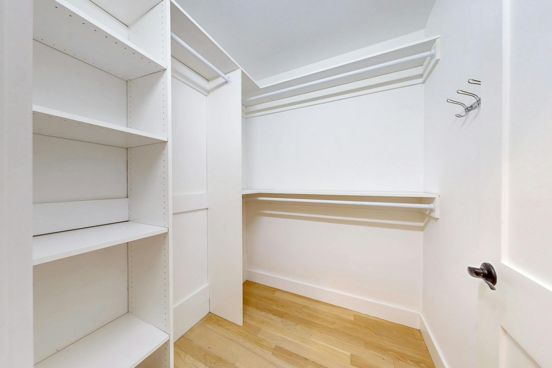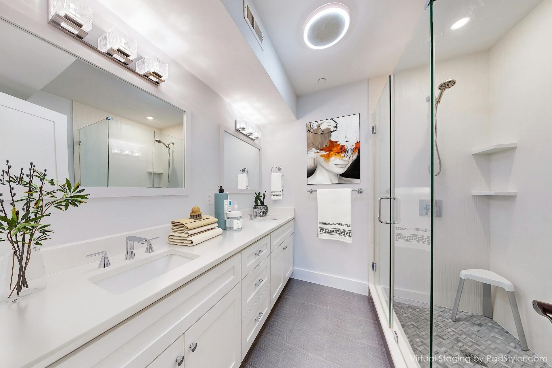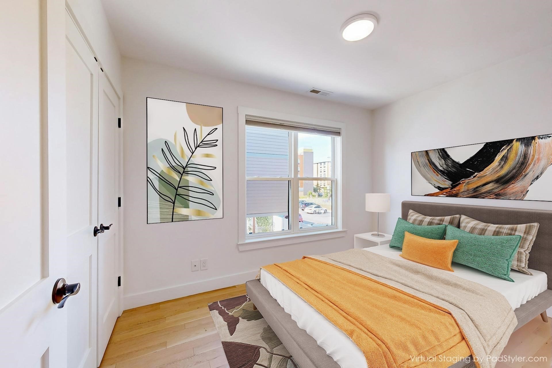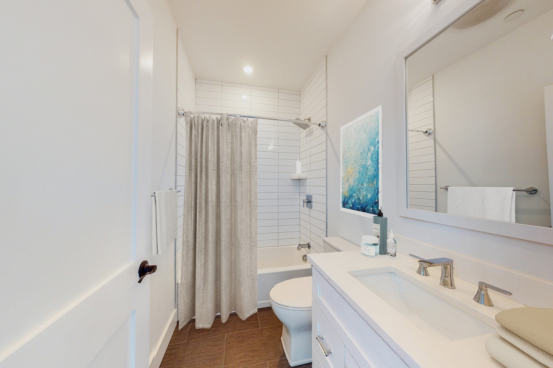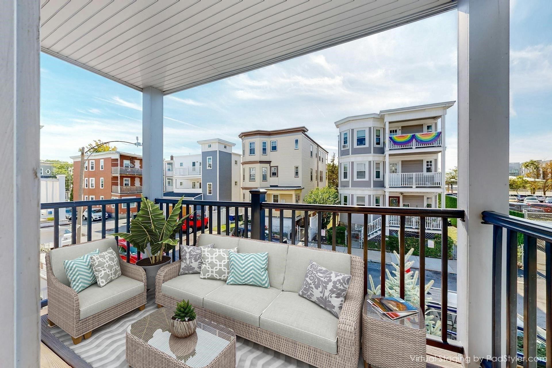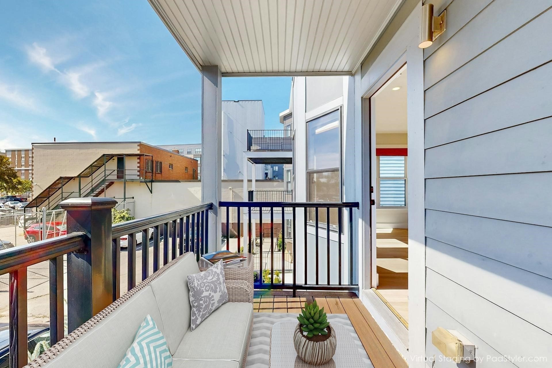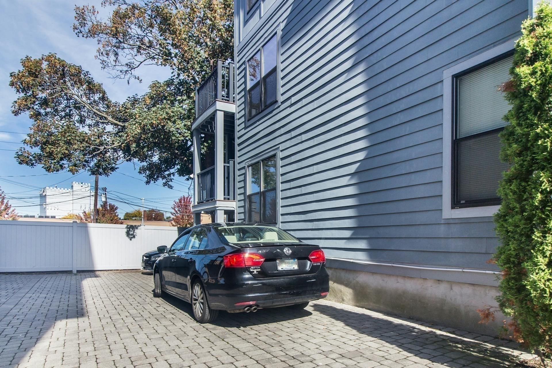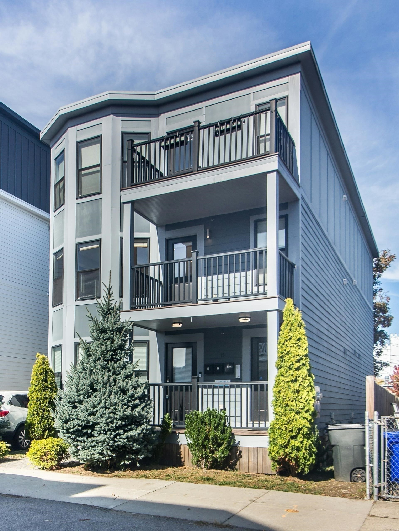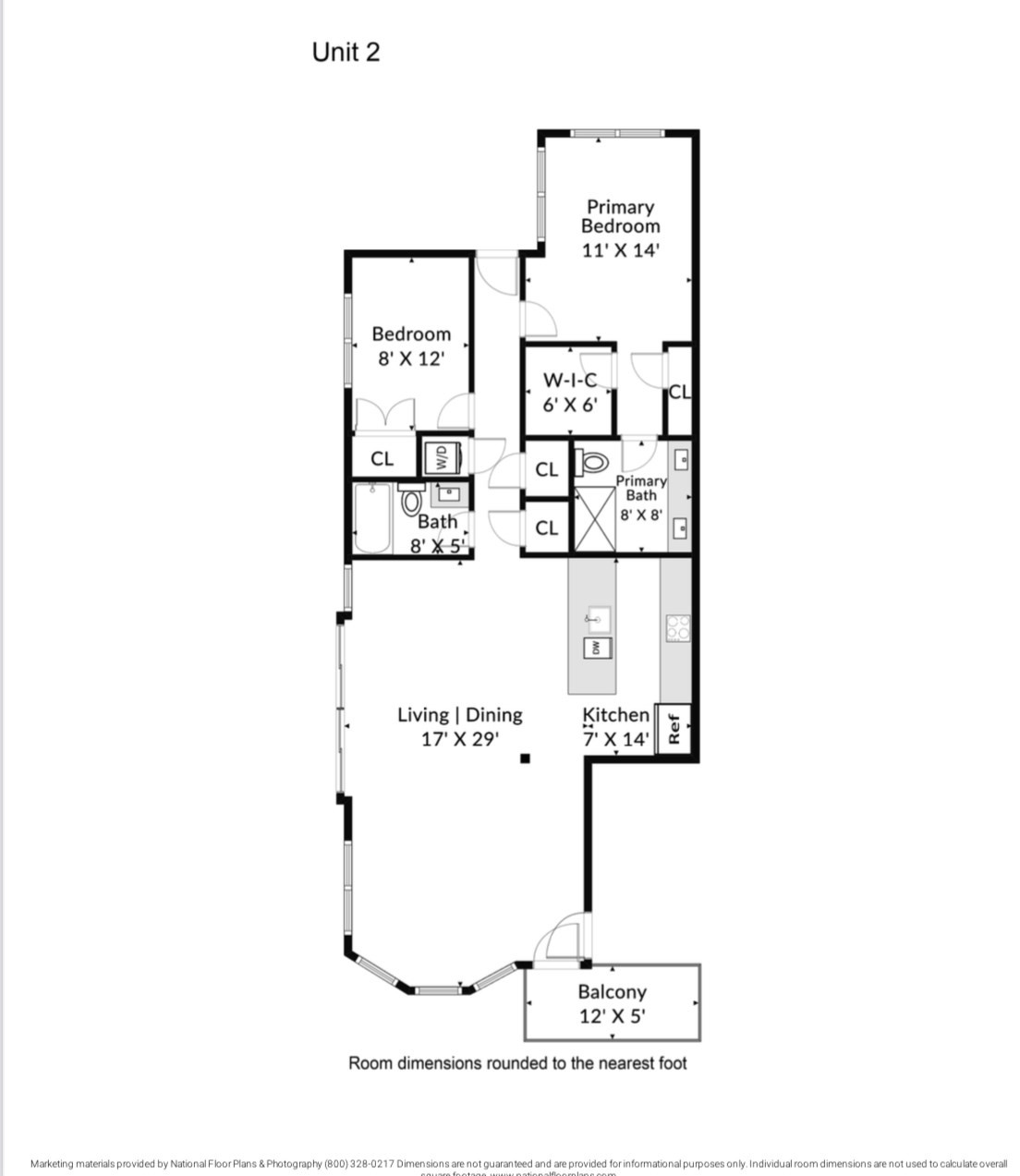Property Description
Property Overview
Property Details click or tap to expand
Kitchen, Dining, and Appliances
- Kitchen Dimensions: 7X14
- Countertops - Stone/Granite/Solid, Countertops - Upgraded, Flooring - Hardwood, Lighting - Pendant, Peninsula, Recessed Lighting
- Dishwasher, Disposal, Dryer, Freezer, Microwave, Range, Refrigerator, Washer, Washer Hookup
Bedrooms
- Bedrooms: 2
- Master Bedroom Dimensions: 11X24
- Master Bedroom Features: Bathroom - Double Vanity/Sink, Bathroom - Full, Closet, Closet - Walk-in, Flooring - Hardwood, Recessed Lighting
- Bedroom 2 Dimensions: 8X12
- Master Bedroom Features: Closet, Flooring - Hardwood, Recessed Lighting
Other Rooms
- Total Rooms: 5
Bathrooms
- Full Baths: 2
- Master Bath: 1
- Bathroom 1 Dimensions: 8X8
- Bathroom 1 Features: Bathroom - Double Vanity/Sink, Bathroom - Full, Bathroom - Tiled With Shower Stall, Countertops - Stone/Granite/Solid, Countertops - Upgraded, Lighting - Overhead, Lighting - Sconce
- Bathroom 2 Dimensions: 8X5
- Bathroom 2 Features: Bathroom - Full, Bathroom - Tiled With Tub & Shower, Countertops - Stone/Granite/Solid, Countertops - Upgraded
Amenities
- Amenities: Highway Access, House of Worship, Medical Facility, Park, Public Transportation, Shopping, T-Station, University
- Association Fee Includes: Extra Storage, Master Insurance, Reserve Funds, Sewer, Water
Utilities
- Heating: Forced Air, Oil
- Heat Zones: 1
- Cooling: Central Air
- Cooling Zones: 1
- Energy Features: Prog. Thermostat
- Utility Connections: for Electric Dryer, for Electric Oven, for Gas Range, Icemaker Connection, Washer Hookup
- Water: City/Town Water, Private
- Sewer: City/Town Sewer, Private
Unit Features
- Square Feet: 1131
- Unit Building: 2
- Unit Level: 2
- Unit Placement: Back|Front|Upper
- Interior Features: Intercom
- Floors: 1
- Pets Allowed: Yes
- Fireplaces: 1
- Laundry Features: In Unit
- Accessability Features: Unknown
Condo Complex Information
- Condo Type: Condo
- Complex Complete: U
- Number of Units: 3
- Owner Occupied Data Source: management
- Elevator: No
- Condo Association: U
- HOA Fee: $356
- Fee Interval: Monthly
- Management: Professional - Off Site
Construction
- Year Built: 2018
- Style: 2/3 Family, Houseboat, Tudor
- Roof Material: Rubber
- Flooring Type: Hardwood
- Lead Paint: None
- Warranty: No
Garage & Parking
- Garage Parking: Assigned, Deeded
- Parking Features: Assigned, Deeded, Garage, Open, Other (See Remarks)
- Parking Spaces: 1
Exterior & Grounds
- Exterior Features: Deck, Sprinkler System
- Pool: No
Other Information
- MLS ID# 73298524
- Last Updated: 12/07/24
- Documents on File: 21E Certificate, Aerial Photo, Association Financial Statements, Building Permit, Environmental Site Assessment, Feasibility Study, Floor Plans, Investment Analysis, Land Survey, Legal Description, Management Association Bylaws, Master Deed, Master Plan, Perc Test, Rules & Regs, Septic Design, Septic Design, Site Plan, Soil Survey, Subdivision Approval, Unit Deed
- Terms: Contract for Deed, Rent w/Option
Property History click or tap to expand
| Date | Event | Price | Price/Sq Ft | Source |
|---|---|---|---|---|
| 12/07/2024 | Active | $774,500 | $685 | MLSPIN |
| 12/03/2024 | Price Change | $774,500 | $685 | MLSPIN |
| 10/07/2024 | Active | $780,000 | $690 | MLSPIN |
| 10/03/2024 | New | $780,000 | $690 | MLSPIN |
| 01/08/2018 | Sold | $665,000 | $588 | MLSPIN |
| 11/01/2017 | Under Agreement | $665,000 | $588 | MLSPIN |
| 10/19/2017 | Contingent | $665,000 | $588 | MLSPIN |
| 10/04/2017 | Active | $665,000 | $588 | MLSPIN |
Mortgage Calculator
Map & Resources
Clap Elementary School
Public Elementary School, Grades: PK-6
0.14mi
Boston Collegiate Charter School
Charter School, Grades: 5-12
0.22mi
Boston Collegiate Charter School
Charter School, Grades: 5-12
0.22mi
John Paul II Polish School
Private School, Grades: PK-8
0.25mi
Russell Elementary School
Public Elementary School, Grades: PK-5
0.3mi
Saint John Paul II Academy - Columbia
Private School, Grades: PK-8
0.31mi
Dorchester Brewing Company
Bar
0.22mi
Starbucks
Coffee Shop
0.17mi
The Sugar Bowl
Ice Cream (Cafe)
0.27mi
Wahlburgers
Burger (Fast Food)
0.1mi
Chipotle
Mexican (Fast Food)
0.14mi
Kura Sushi
Sushi (Fast Food)
0.15mi
Dunkin'
Donut & Coffee Shop
0.27mi
J.P. Licks
Ice Cream Parlor
0.15mi
MBTA Transit Police Headquarters
Police
0.53mi
Massachusetts State Police South Boston
State Police
0.58mi
Boston Fire Department Engine 21
Fire Station
0.48mi
Boston Fire Department Headquarters
Fire Station
0.62mi
James Blake House
Museum
0.35mi
AMC South Bay Center 12
Cinema
0.11mi
Sharon's Park
Park
0.31mi
Edward Everett Square
Park
0.32mi
Columbia Road Park
State Park
0.33mi
Edward Everett Park
Park
0.33mi
Clifford Playground
Municipal Park
0.39mi
Atheneum Park
Park
0.4mi
Joe Moakley Park
Municipal Park
0.41mi
William A. Meaney Playground
Playground
0.41mi
T&T Hair Salon
Hairdresser
0.43mi
Stop & Shop Gas
Gas Station
0.23mi
Speedway
Gas Station
0.3mi
Columbia Road Gulf
Gas Station
0.34mi
Bank of America
Bank
0.26mi
Stop & Shop
Supermarket
0.28mi
Triangle Point Market
Convenience
0.16mi
New Store On The Block
Convenience
0.26mi
Speedway
Convenience
0.3mi
Tedeschi food shops
Convenience
0.42mi
Cappy's Convenience
Convenience
0.45mi
Dorchester Mrket
Convenience
0.46mi
TJ Maxx
Department Store
0.16mi
Boston St @ W Howell St
0.04mi
Boston St @ Howell St
0.05mi
Boston St @ Dorset St
0.05mi
Boston St opp Harvest St
0.09mi
Boston St opp Washburn St
0.09mi
Boston St @ Rawson St
0.12mi
South Bay Mall @ Allstate Rd
0.16mi
South Bay Mall @ Allstate Rd
0.17mi
Seller's Representative: Holly Edes, Engel & Volkers Boston
MLS ID#: 73298524
© 2024 MLS Property Information Network, Inc.. All rights reserved.
The property listing data and information set forth herein were provided to MLS Property Information Network, Inc. from third party sources, including sellers, lessors and public records, and were compiled by MLS Property Information Network, Inc. The property listing data and information are for the personal, non commercial use of consumers having a good faith interest in purchasing or leasing listed properties of the type displayed to them and may not be used for any purpose other than to identify prospective properties which such consumers may have a good faith interest in purchasing or leasing. MLS Property Information Network, Inc. and its subscribers disclaim any and all representations and warranties as to the accuracy of the property listing data and information set forth herein.
MLS PIN data last updated at 2024-12-07 08:59:00



