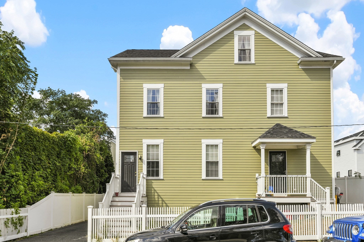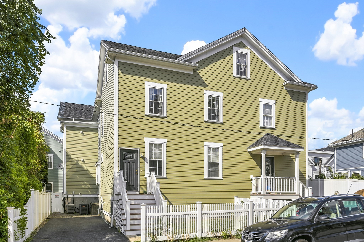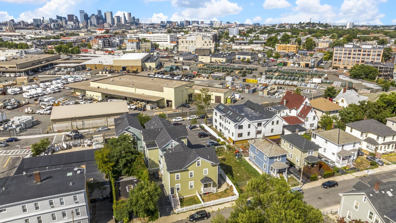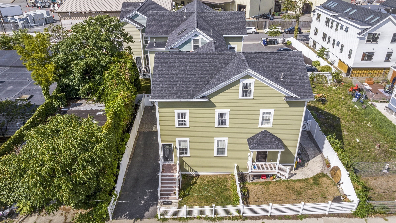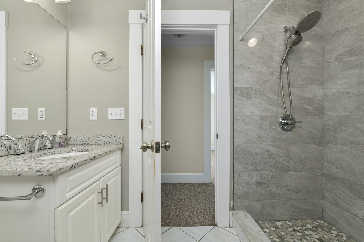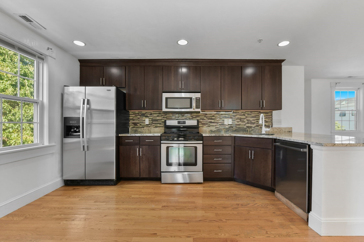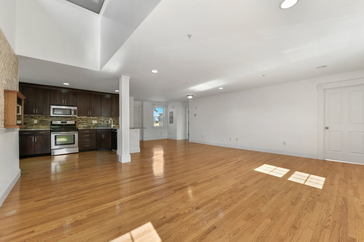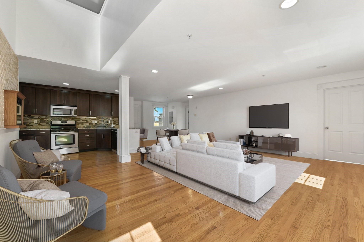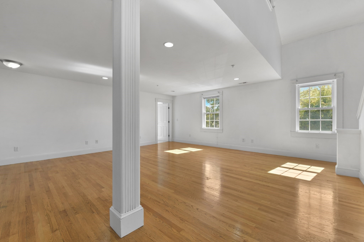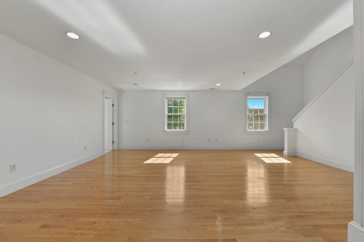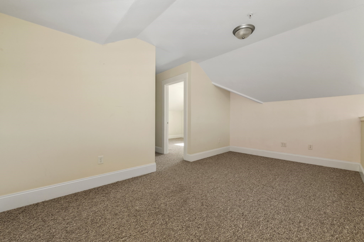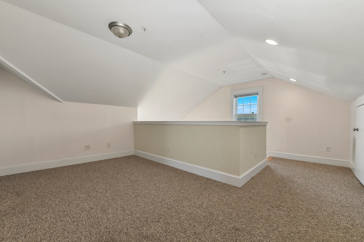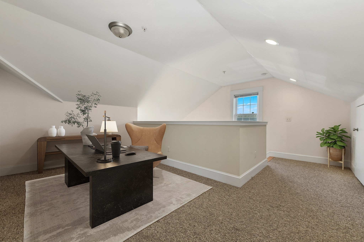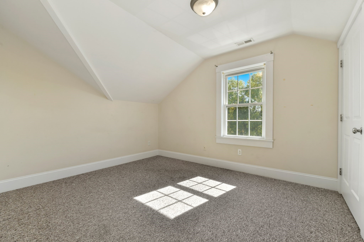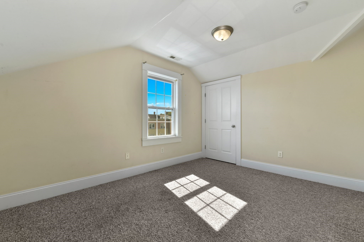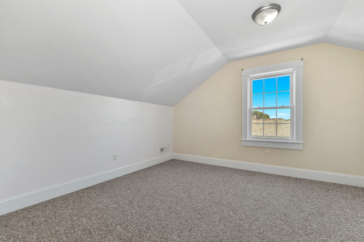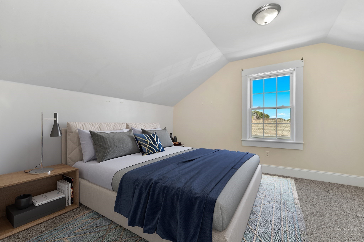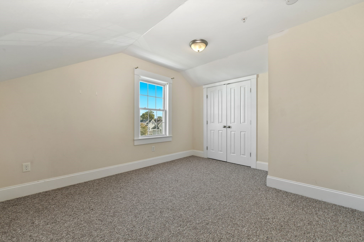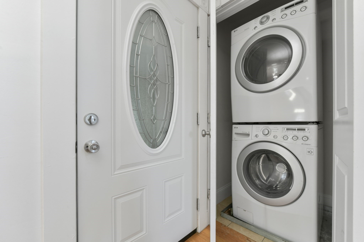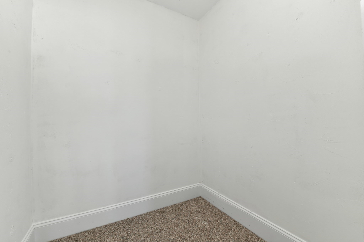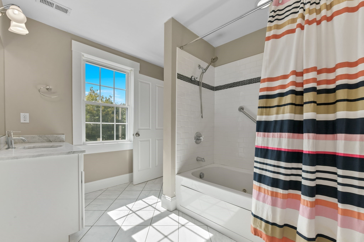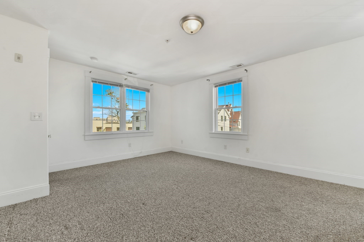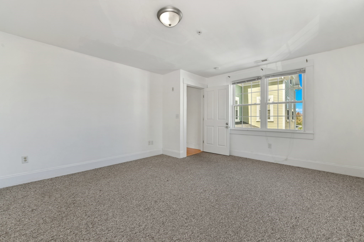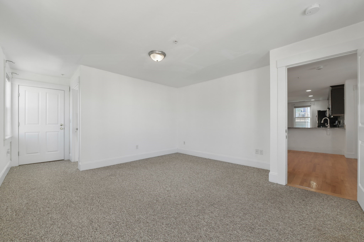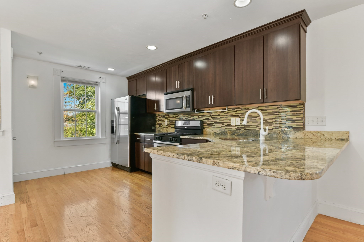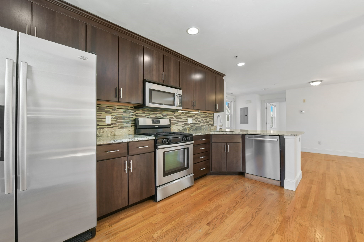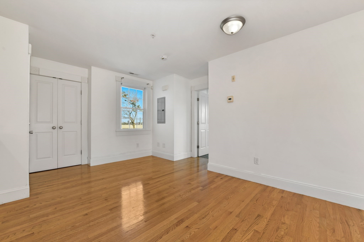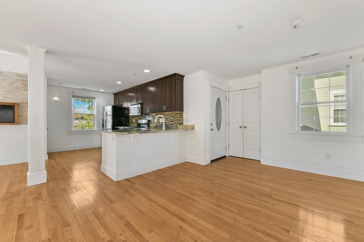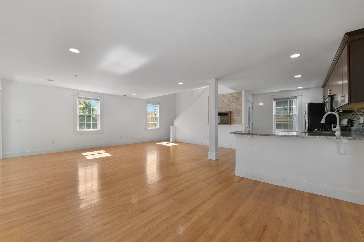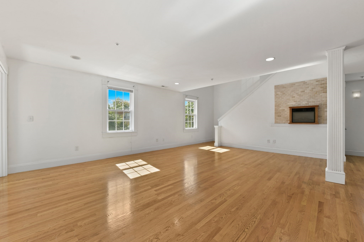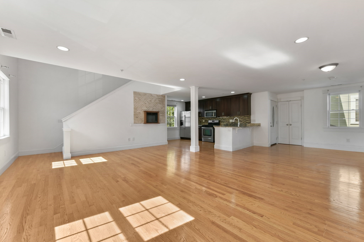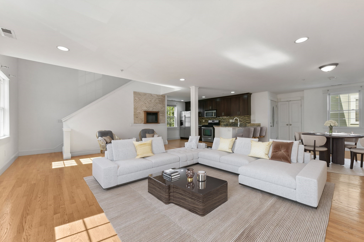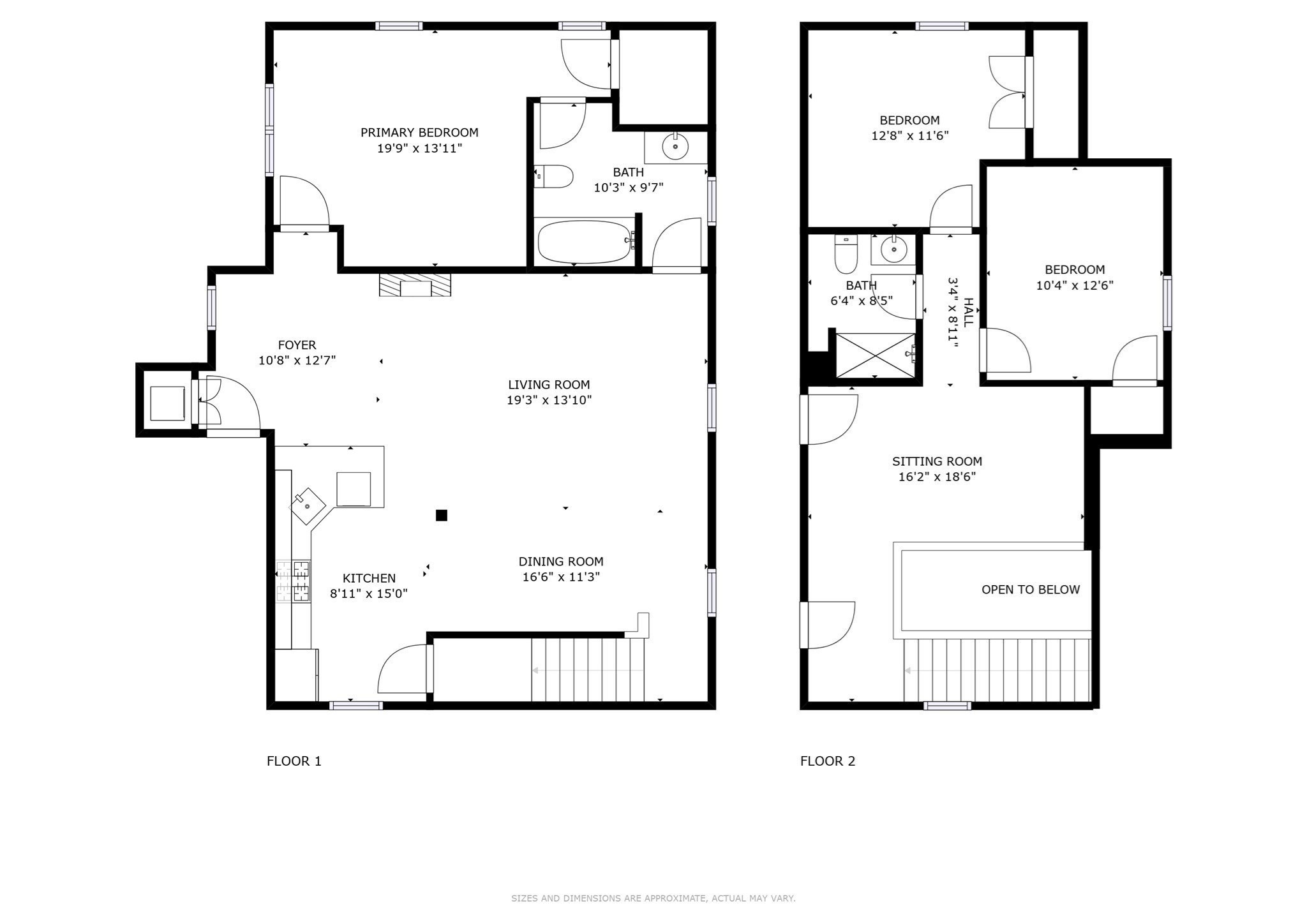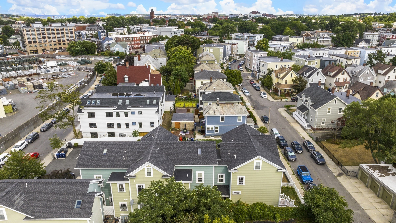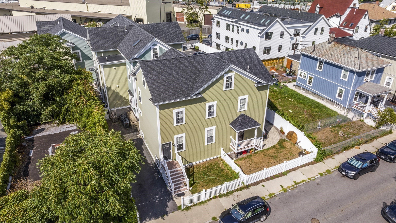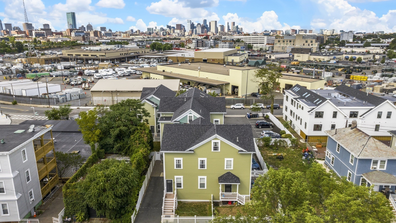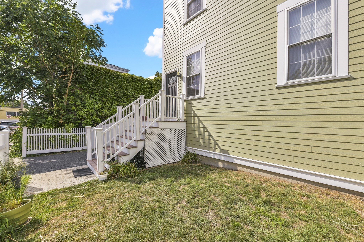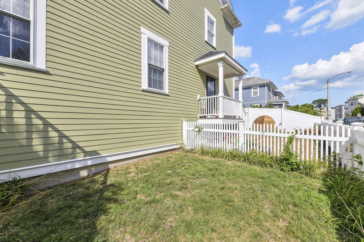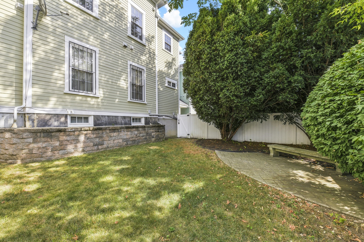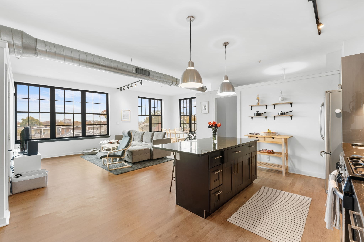Property Description
Property Overview
Property Details click or tap to expand
Kitchen, Dining, and Appliances
- Kitchen Dimensions: 15X8
- Kitchen Level: Second Floor
- Breakfast Bar / Nook, Countertops - Stone/Granite/Solid, Dining Area, Dryer Hookup - Electric, Flooring - Hardwood, Open Floor Plan, Recessed Lighting, Stainless Steel Appliances
- Dishwasher, Dryer, Microwave, Range, Refrigerator, Washer
- Dining Room Dimensions: 16X11
- Dining Room Features: Fireplace, Flooring - Hardwood, Recessed Lighting
Bedrooms
- Bedrooms: 3
- Master Bedroom Dimensions: 20X13
- Master Bedroom Level: Second Floor
- Master Bedroom Features: Bathroom - Full, Cable Hookup, Closet - Walk-in, Flooring - Wall to Wall Carpet
- Bedroom 2 Dimensions: 18X16
- Bedroom 2 Level: Third Floor
- Master Bedroom Features: Closet, Flooring - Wall to Wall Carpet
- Bedroom 3 Dimensions: 13X11
- Bedroom 3 Level: Third Floor
- Master Bedroom Features: Closet, Flooring - Wall to Wall Carpet
Other Rooms
- Total Rooms: 6
- Living Room Dimensions: 19X14
- Living Room Features: Cable Hookup, Flooring - Hardwood, Open Floor Plan, Recessed Lighting
- Family Room Dimensions: 18X16
- Family Room Level: Third Floor
- Family Room Features: Ceiling - Vaulted, Closet, Flooring - Wall to Wall Carpet
Bathrooms
- Full Baths: 2
- Bathroom 1 Dimensions: 10X10
- Bathroom 1 Level: Second Floor
- Bathroom 1 Features: Bathroom - Full, Flooring - Stone/Ceramic Tile, Jacuzzi / Whirlpool Soaking Tub
- Bathroom 2 Dimensions: 8X6
- Bathroom 2 Level: Third Floor
- Bathroom 2 Features: Bathroom - Full, Bathroom - Tiled With Shower Stall, Flooring - Stone/Ceramic Tile
Amenities
- Amenities: Highway Access, Medical Facility, Park, Private School, Public School, Public Transportation, Shopping, T-Station
- Association Fee Includes: Landscaping, Master Insurance, Sewer, Water
Utilities
- Heating: Forced Air, Oil
- Heat Zones: 2
- Cooling: Central Air
- Cooling Zones: 2
- Electric Info: Fuses, Nearby
- Energy Features: Insulated Windows
- Utility Connections: for Gas Range
- Water: City/Town Water, Private
- Sewer: City/Town Sewer, Private
Unit Features
- Square Feet: 1764
- Unit Building: 7.
- Unit Level: 2
- Floors: 2
- Pets Allowed: Yes
- Fireplaces: 1
- Laundry Features: In Unit
- Accessability Features: Unknown
Condo Complex Information
- Condo Name: 121 East Cottage Street
- Condo Type: Condo
- Complex Complete: Yes
- Year Converted: 2008
- Number of Units: 9
- Number of Units Owner Occupied: 8
- Elevator: No
- Condo Association: U
- HOA Fee: $410
- Fee Interval: Monthly
- Management: Professional - Off Site
Construction
- Year Built: 1895
- Style: , Garrison, Townhouse
- Construction Type: Aluminum, Frame
- Roof Material: Aluminum, Asphalt/Fiberglass Shingles
- Flooring Type: Wall to Wall Carpet, Wood
- Lead Paint: None
- Warranty: No
Garage & Parking
- Parking Features: 1-10 Spaces, Detached, Off-Street, Tandem
- Parking Spaces: 2
Exterior & Grounds
- Exterior Features: Patio - Enclosed
- Pool: No
- Waterfront Features: Ocean
- Distance to Beach: 1 to 2 Mile
- Beach Ownership: Public
- Beach Description: Ocean
Other Information
- MLS ID# 73302102
- Last Updated: 11/11/24
- Documents on File: 21E Certificate, Aerial Photo, Association Financial Statements, Feasibility Study, Land Survey, Perc Test, Rules & Regs, Soil Survey, Unit Deed
Property History click or tap to expand
| Date | Event | Price | Price/Sq Ft | Source |
|---|---|---|---|---|
| 10/19/2024 | Active | $699,900 | $397 | MLSPIN |
| 10/15/2024 | New | $699,900 | $397 | MLSPIN |
Mortgage Calculator
Map & Resources
Boston Collegiate Charter School
Charter School, Grades: 5-12
0.19mi
Boston Collegiate Charter School
Charter School, Grades: 5-12
0.19mi
Russell Elementary School
Public Elementary School, Grades: PK-5
0.26mi
Saint John Paul II Academy - Columbia
Private School, Grades: PK-8
0.34mi
Clap Elementary School
Public Elementary School, Grades: PK-6
0.36mi
Expulsion Alternative School
School
0.4mi
Little House Alternative School
School
0.41mi
Community Academy
Public School, Grades: 9-12
0.41mi
Dorchester Brewing Company
Bar
0.13mi
Starbucks
Coffee Shop
0.33mi
The Sugar Bowl
Ice Cream (Cafe)
0.39mi
Dunkin'
Donut & Coffee Shop
0.18mi
Wahlburgers
Burger (Fast Food)
0.32mi
Chipotle
Mexican (Fast Food)
0.33mi
Kura Sushi
Sushi (Fast Food)
0.35mi
J.P. Licks
Ice Cream Parlor
0.31mi
Boston Fire Department Engine 21
Fire Station
0.19mi
James Blake House
Museum
0.24mi
Shirley-Eustis House
Museum
0.41mi
AMC South Bay Center 12
Cinema
0.32mi
Edward Everett Square
Park
0.15mi
Edward Everett Park
Park
0.19mi
Atheneum Park
Park
0.3mi
Clifford Playground
Municipal Park
0.39mi
Columbia Road Park
State Park
0.42mi
Ryan Play Area
Municipal Park
0.45mi
Sharon's Park
Park
0.45mi
Miranda Playground
Playground
0.15mi
William A. Meaney Playground
Playground
0.31mi
William Eustis Playground
Playground
0.46mi
Bank of America
Bank
0.29mi
Uphams Corner Branch Library
Library
0.46mi
T&T Hair Salon
Hairdresser
0.41mi
Stop & Shop Gas
Gas Station
0.3mi
Speedway
Gas Station
0.4mi
Columbia Road Gulf
Gas Station
0.41mi
Stop & Shop
Supermarket
0.38mi
Alves Market
Convenience
0.37mi
New Store On The Block
Convenience
0.39mi
Speedway
Convenience
0.41mi
Cappy's Convenience
Convenience
0.42mi
Dorchester Mrket
Convenience
0.42mi
Triangle Point Market
Convenience
0.44mi
TJ Maxx
Department Store
0.4mi
Massachusetts Ave @ Columbia Rd
0.13mi
Columbia Rd @ Massachusetts Ave
0.14mi
Massachusetts Ave @ Boston St
0.14mi
Columbia Rd @ Holden St
0.16mi
Massachusetts Ave opp Clapp St
0.17mi
Columbia Rd @ Annabel St
0.17mi
Boston St opp Mayhew St
0.17mi
Massachusetts Ave @ Clapp St
0.17mi
Seller's Representative: The Cobi Team, William Raveis R. E. & Home Services
MLS ID#: 73302102
© 2024 MLS Property Information Network, Inc.. All rights reserved.
The property listing data and information set forth herein were provided to MLS Property Information Network, Inc. from third party sources, including sellers, lessors and public records, and were compiled by MLS Property Information Network, Inc. The property listing data and information are for the personal, non commercial use of consumers having a good faith interest in purchasing or leasing listed properties of the type displayed to them and may not be used for any purpose other than to identify prospective properties which such consumers may have a good faith interest in purchasing or leasing. MLS Property Information Network, Inc. and its subscribers disclaim any and all representations and warranties as to the accuracy of the property listing data and information set forth herein.
MLS PIN data last updated at 2024-11-11 11:11:00



