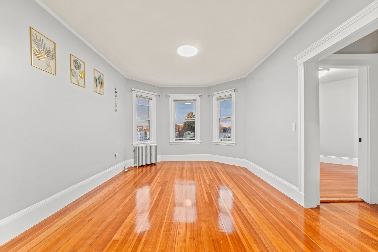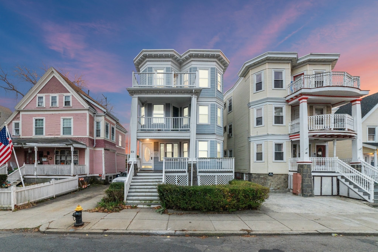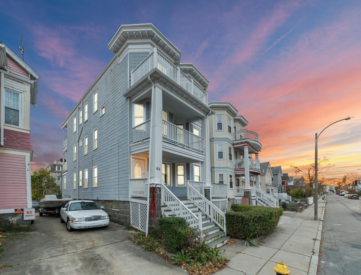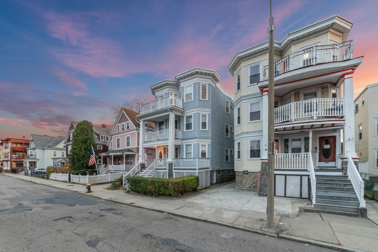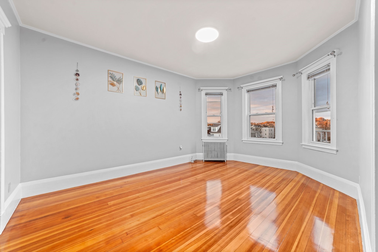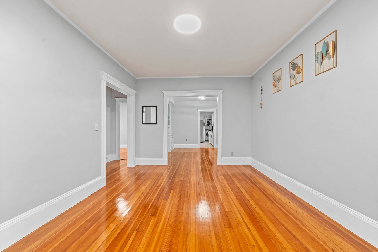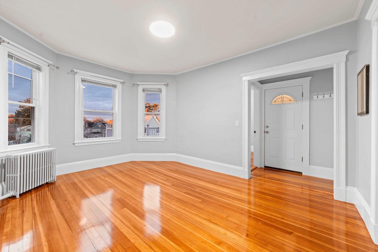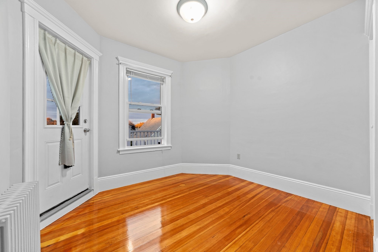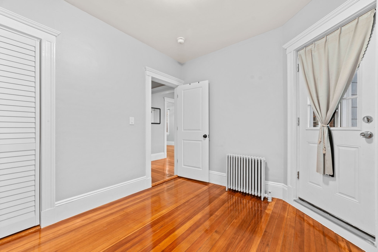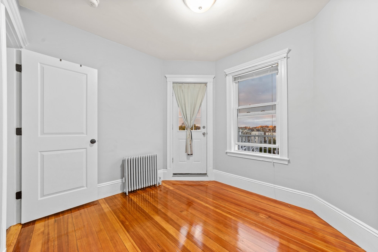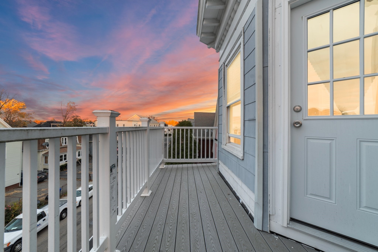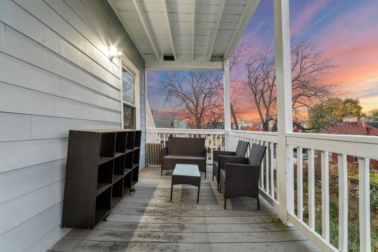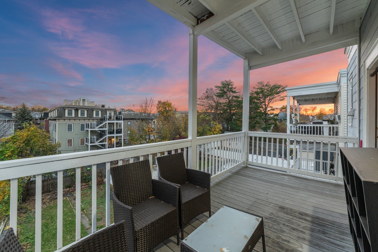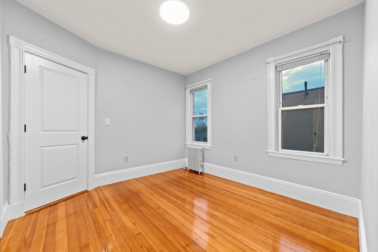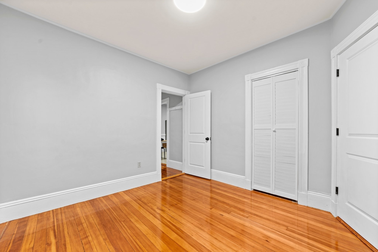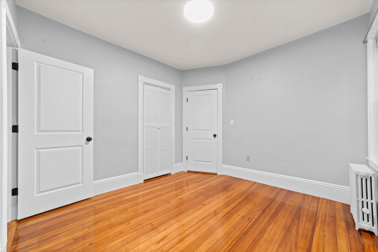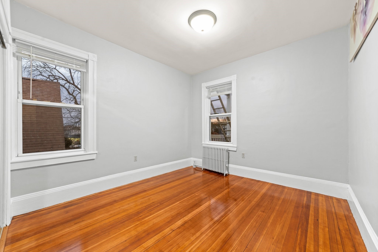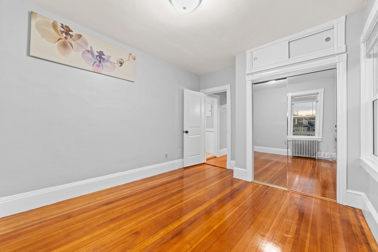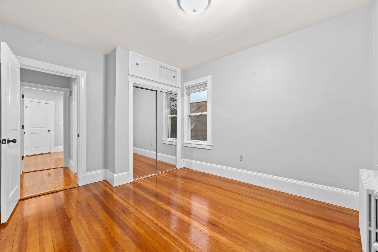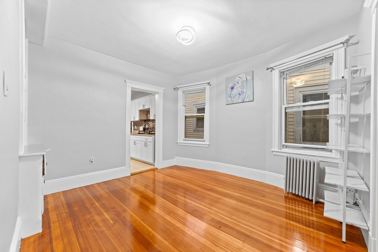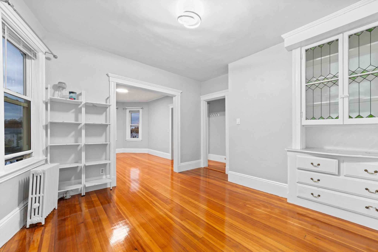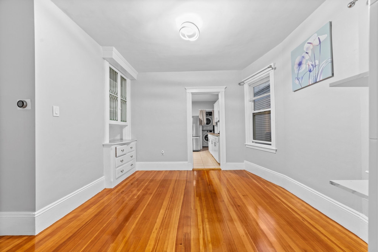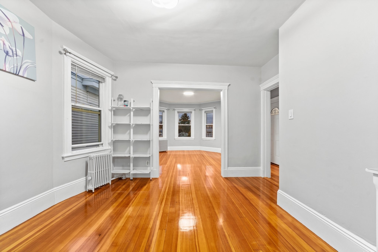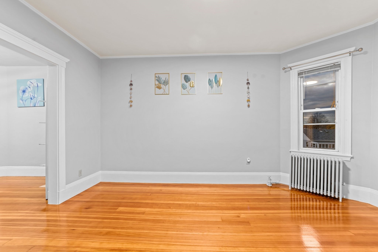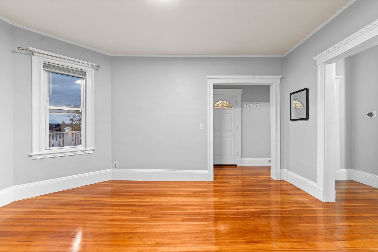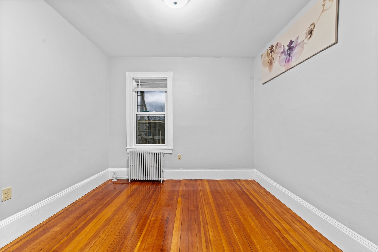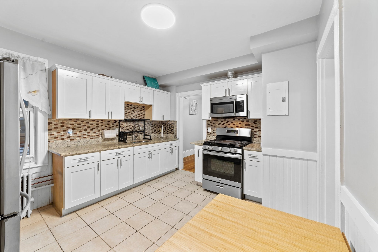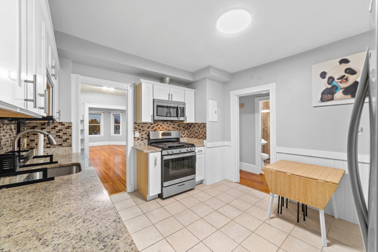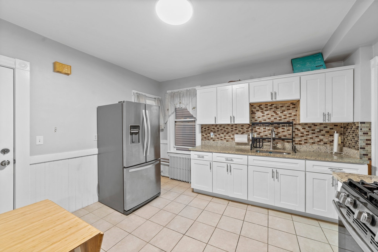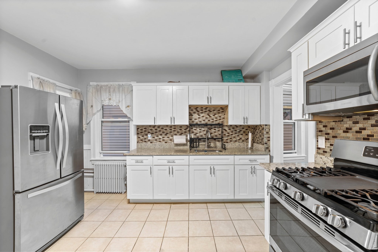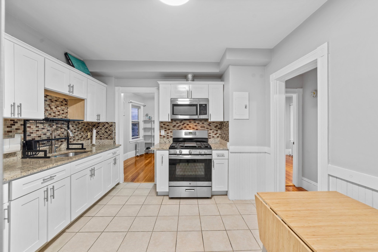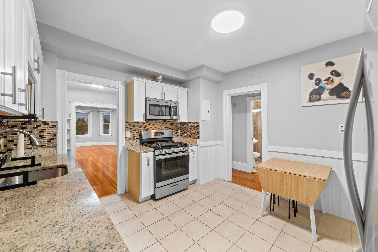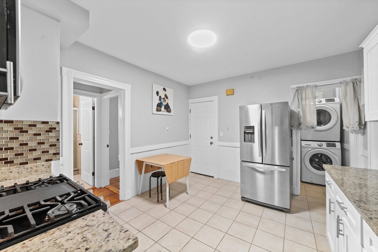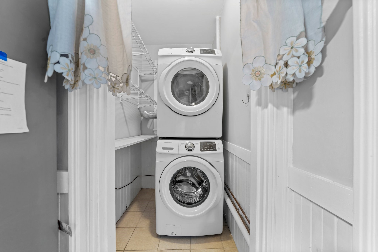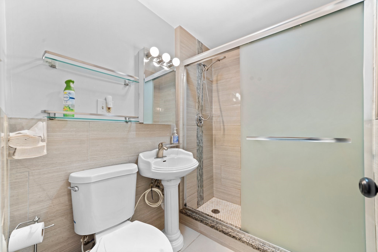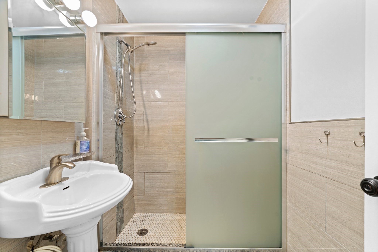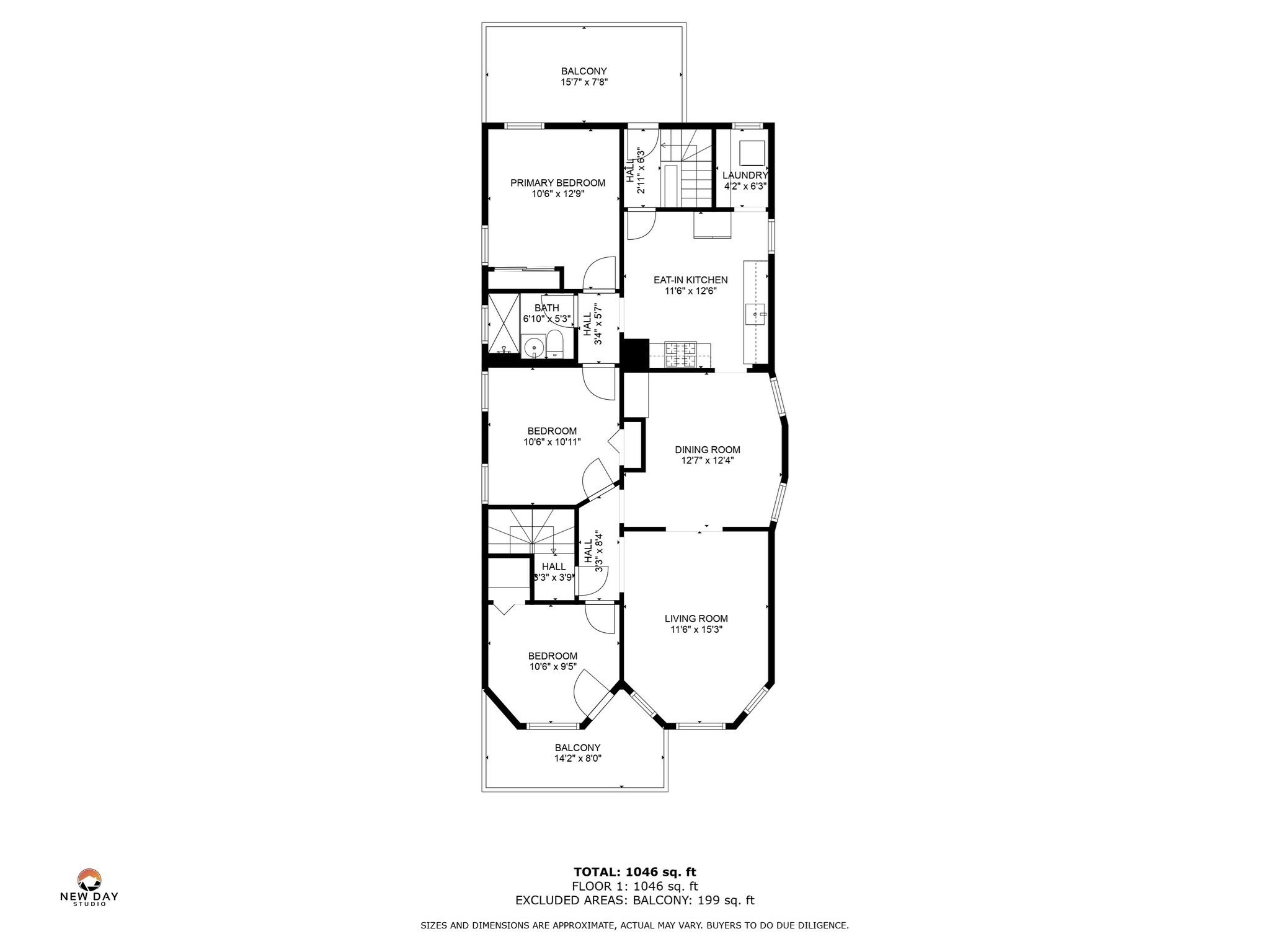Property Description
Property Overview
Property Details click or tap to expand
Kitchen, Dining, and Appliances
- Kitchen Dimensions: 12X13
- Kitchen Level: First Floor
- Balcony / Deck, Balcony - Exterior, Cabinets - Upgraded, Countertops - Stone/Granite/Solid, Dryer Hookup - Electric, Exterior Access, Flooring - Hardwood, Gas Stove, Washer Hookup
- Dryer, Freezer, Microwave, Range, Refrigerator, Vent Hood, Washer, Washer Hookup
- Dining Room Dimensions: 13X12
- Dining Room Level: First Floor
- Dining Room Features: Closet/Cabinets - Custom Built, Flooring - Hardwood
Bedrooms
- Bedrooms: 2
- Master Bedroom Dimensions: 11X13
- Master Bedroom Level: First Floor
- Master Bedroom Features: Closet, Flooring - Hardwood
- Bedroom 2 Dimensions: 11X11
- Bedroom 2 Level: First Floor
- Master Bedroom Features: Closet, Flooring - Hardwood
Other Rooms
- Total Rooms: 6
- Living Room Dimensions: 12X15
- Living Room Level: First Floor
- Living Room Features: Flooring - Hardwood, High Speed Internet Hookup
Bathrooms
- Full Baths: 1
- Master Bath: 1
- Bathroom 1 Level: First Floor
- Bathroom 1 Features: Bathroom - Full, Bathroom - Tiled With Shower Stall, Bidet, Pedestal Sink
Amenities
- Amenities: House of Worship, Laundromat, Park, Public School, Public Transportation, Walk/Jog Trails
- Association Fee Includes: Exterior Maintenance, Master Insurance, Reserve Funds, Water
Utilities
- Heating: Active Solar, Electric Baseboard, Hot Water Radiators
- Cooling: None
- Utility Connections: for Gas Range
- Water: City/Town Water, Private
- Sewer: City/Town Sewer, Private
Unit Features
- Square Feet: 950
- Unit Building: 3
- Unit Level: 3
- Interior Features: Internet Available - Fiber-Optic
- Floors: 1
- Pets Allowed: No
- Laundry Features: In Unit
- Accessability Features: Unknown
Condo Complex Information
- Condo Type: Condo
- Complex Complete: U
- Number of Units: 3
- Elevator: No
- Condo Association: U
- HOA Fee: $300
- Fee Interval: Monthly
Construction
- Year Built: 1905
- Style: 2/3 Family, Houseboat, Tudor
- Construction Type: Aluminum, Frame
- Roof Material: Rubber
- Flooring Type: Hardwood
- Lead Paint: Unknown
- Warranty: No
Exterior & Grounds
- Exterior Features: Balcony, City View(s), Deck, Deck - Composite, Deck - Roof, Fenced Yard, Patio, Porch
- Pool: No
Other Information
- MLS ID# 73311628
- Last Updated: 12/19/24
- Documents on File: Aerial Photo, Building Permit, Floor Plans, Investment Analysis, Perc Test, Unit Deed
Property History click or tap to expand
| Date | Event | Price | Price/Sq Ft | Source |
|---|---|---|---|---|
| 11/16/2024 | Active | $519,999 | $547 | MLSPIN |
| 11/12/2024 | New | $519,999 | $547 | MLSPIN |
Mortgage Calculator
Map & Resources
Henderson K-12 Inclusion School Lower
Public Elementary School, Grades: PK-1
0.29mi
Dr. William W. Henderson Inclusion Elementary School
Public School, Grades: PK-5
0.31mi
Helen Y. Davis Leadership Academy Charter Public School
Charter School, Grades: 6-8
0.32mi
Smith Leadership Academy Charter Public School
Charter School, Grades: 6-8
0.32mi
Neighborhood House Charter School
Charter School, Grades: PK-12
0.33mi
Grover Cleveland
Public School, Grades: 6-8
0.33mi
Community Academy of Science and Health
Public Secondary School, Grades: 9-12
0.34mi
Neighborhood House School
School
0.39mi
Coco Leaf
Vietnamese & Dessert (Cafe)
0.25mi
Homestead bakery & cafe
Coffee Shop & Sandwich & Bakery (Cafe)
0.32mi
Dunkin'
Donut & Coffee Shop
0.13mi
McDonald's
Burger (Fast Food)
0.22mi
Domino's
Pizzeria
0.37mi
Thai Oishi
Thai Restaurant
0.37mi
D'Bennys Subs & More
Restaurant
0.38mi
Boston Police Department Area C South Boston Dorchester
Local Police
0.1mi
Dorchester Art Project
Arts Centre
0.25mi
Doherty-Gibson Playground
Municipal Park
0.16mi
Gibson Playground
Park
0.21mi
Adams-King Playground
Park
0.21mi
McMorrow Playground
State Park
0.28mi
Claymont Terrace
Park
0.32mi
Michael Scalia Square
Park
0.33mi
Hemenway Playground
Municipal Park
0.34mi
Byrne Playground
Municipal Park
0.38mi
Fields Corner Library
Library
0.19mi
Foodland Supermarket
Convenience
0.38mi
7-Eleven
Convenience
0.39mi
Adams St @ Parkman St
0.07mi
Adams St @ Parkman St
0.08mi
Neponset Ave @ Adams St King Square
0.09mi
Neponset Ave @ Adams St
0.09mi
Gibson St @ Adams St
0.11mi
Gibson St @ Adams St
0.11mi
Adams St @ Centre St
0.13mi
Gibson St @ Dorchester Ave
0.15mi
Seller's Representative: Thong Nguyen, eXp Realty
MLS ID#: 73311628
© 2024 MLS Property Information Network, Inc.. All rights reserved.
The property listing data and information set forth herein were provided to MLS Property Information Network, Inc. from third party sources, including sellers, lessors and public records, and were compiled by MLS Property Information Network, Inc. The property listing data and information are for the personal, non commercial use of consumers having a good faith interest in purchasing or leasing listed properties of the type displayed to them and may not be used for any purpose other than to identify prospective properties which such consumers may have a good faith interest in purchasing or leasing. MLS Property Information Network, Inc. and its subscribers disclaim any and all representations and warranties as to the accuracy of the property listing data and information set forth herein.
MLS PIN data last updated at 2024-12-19 21:57:00



