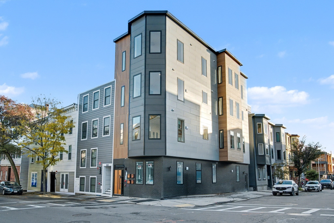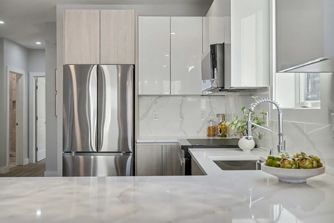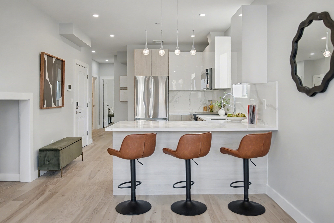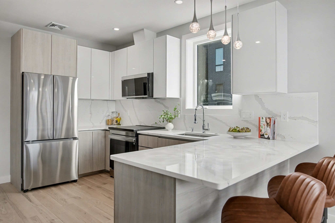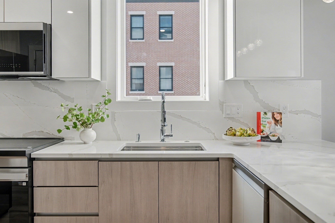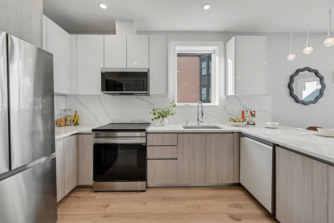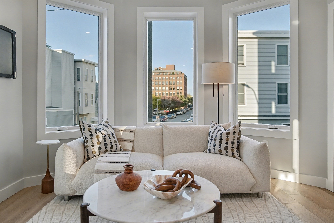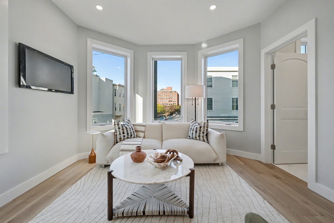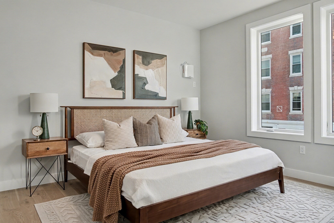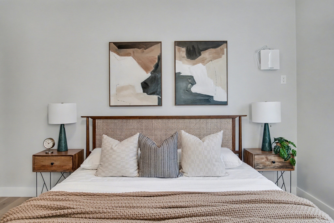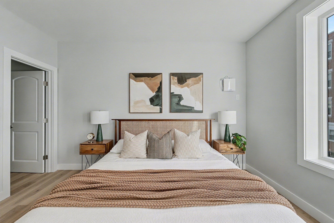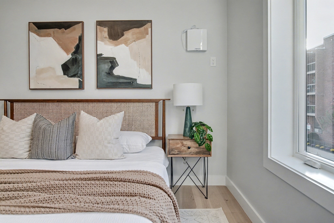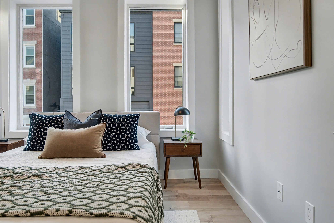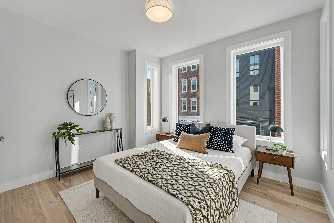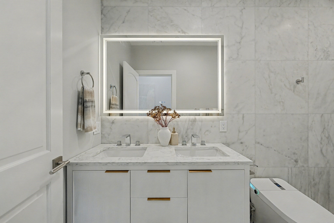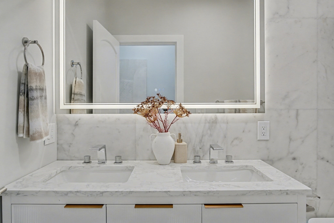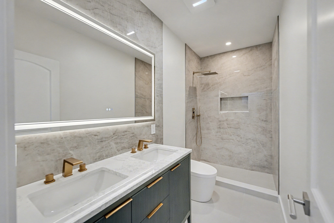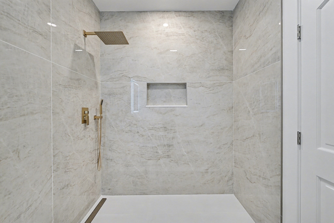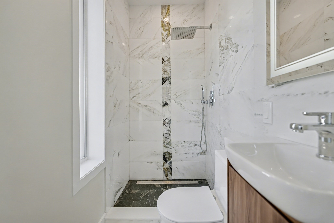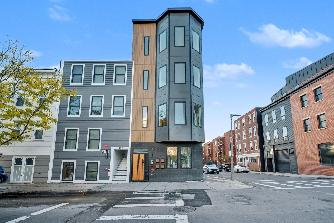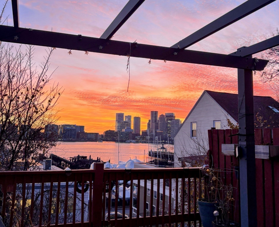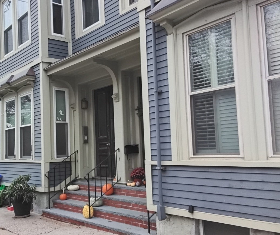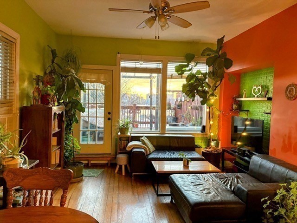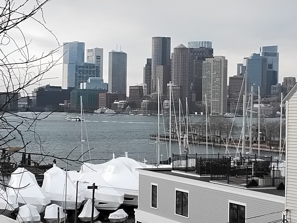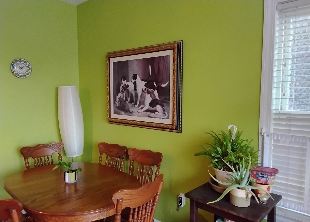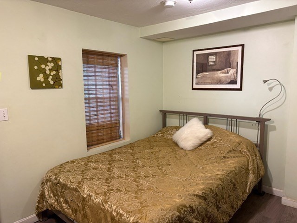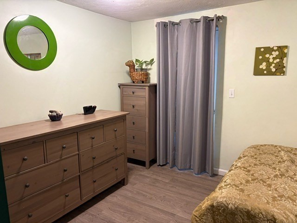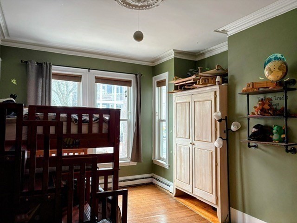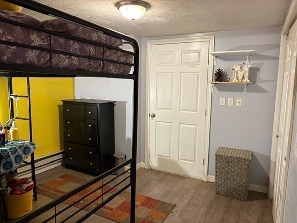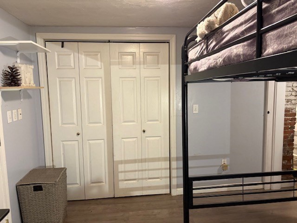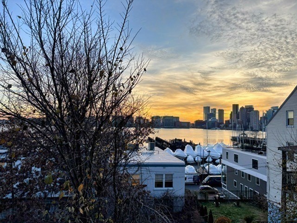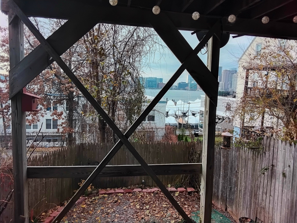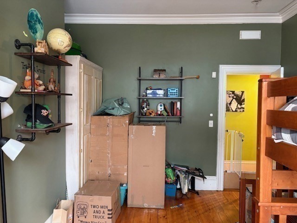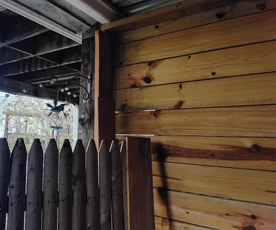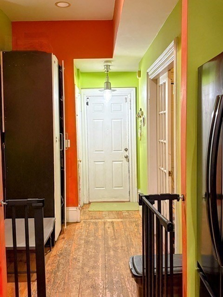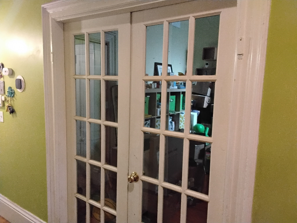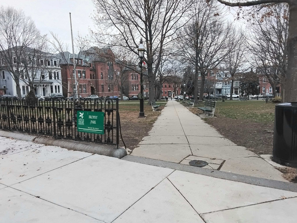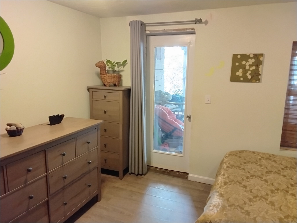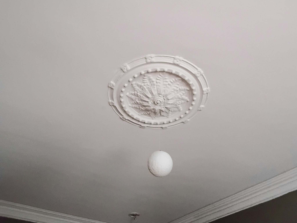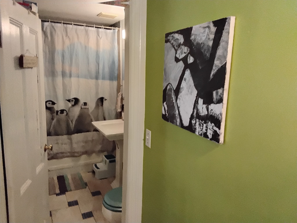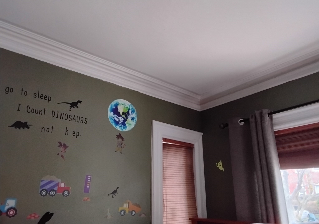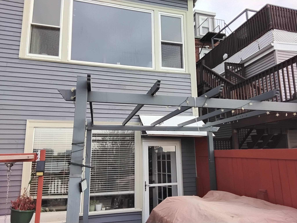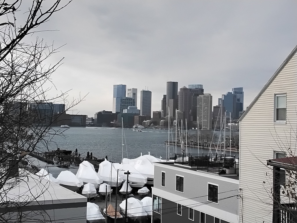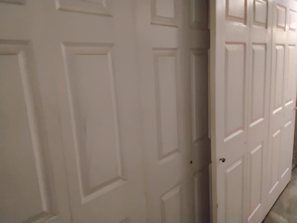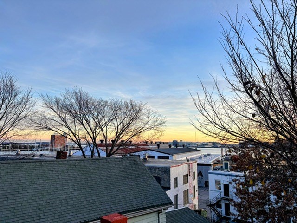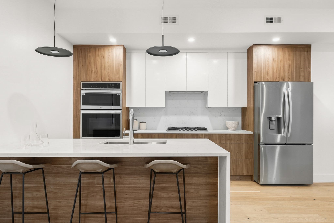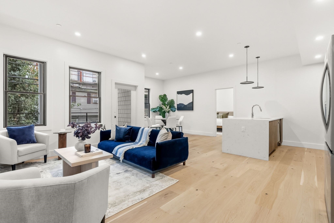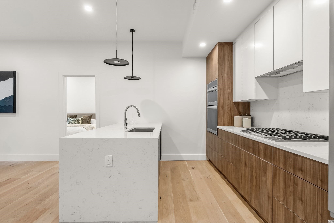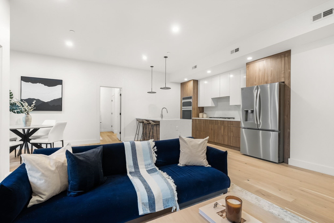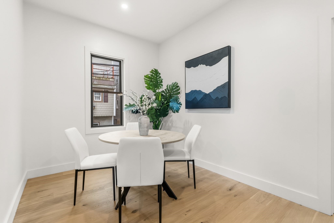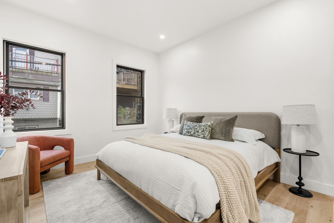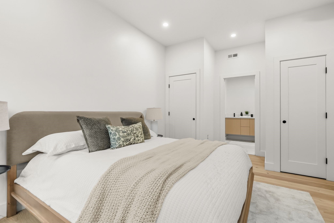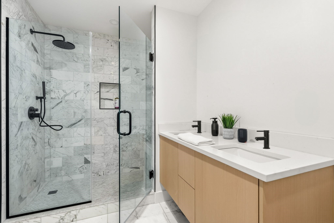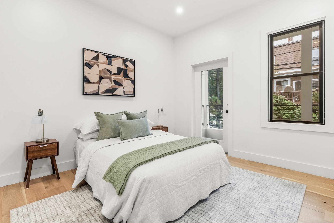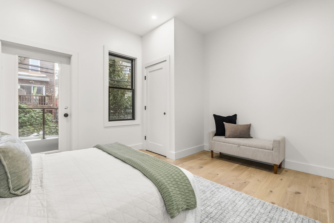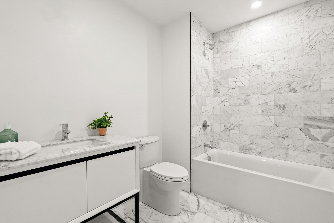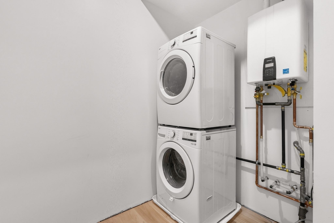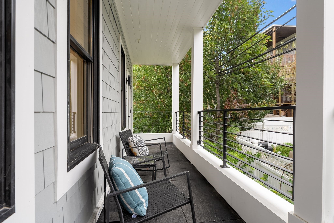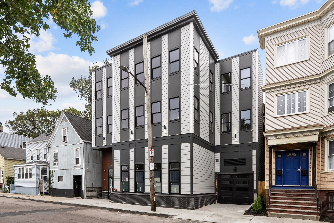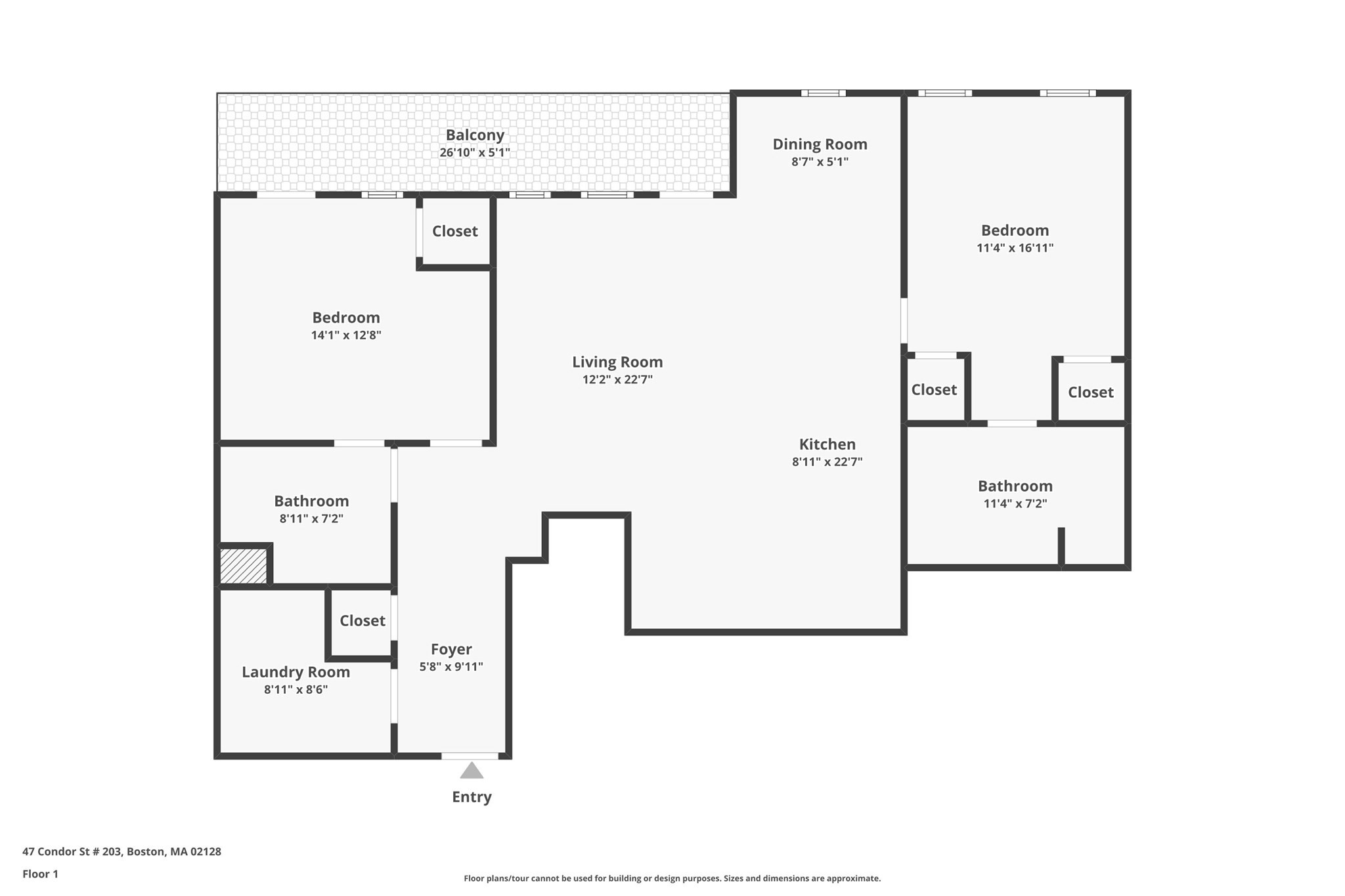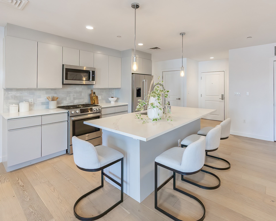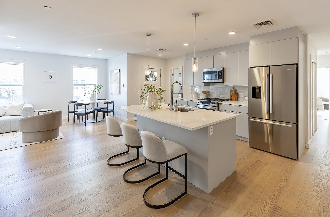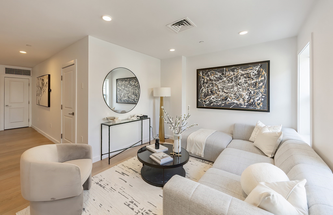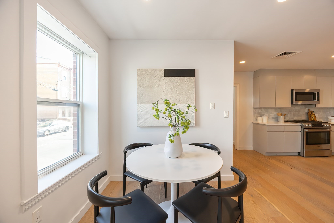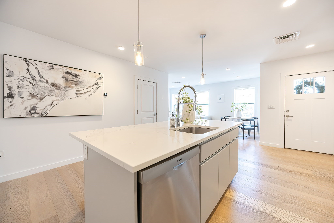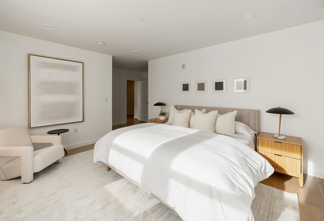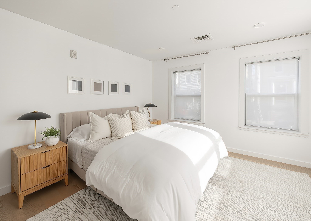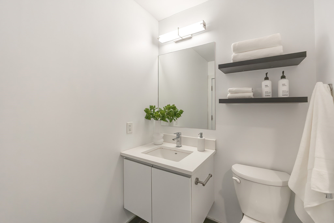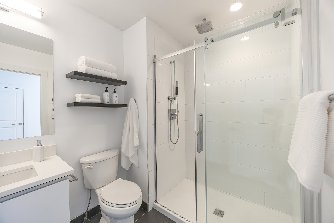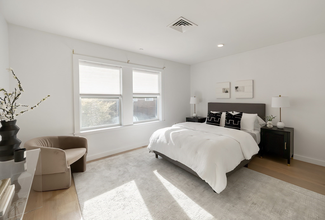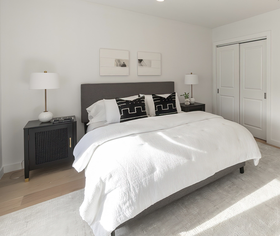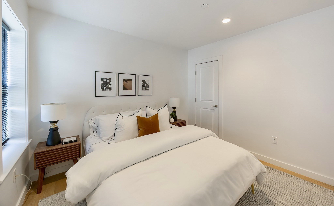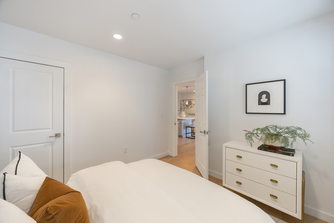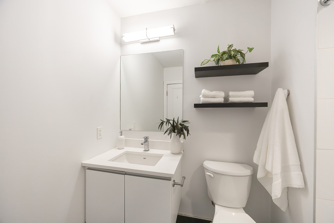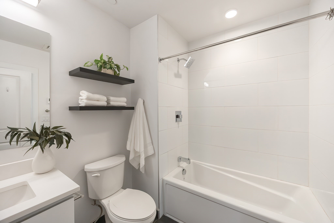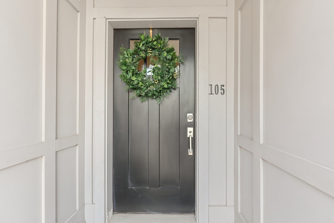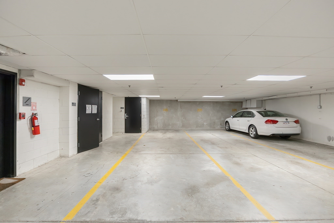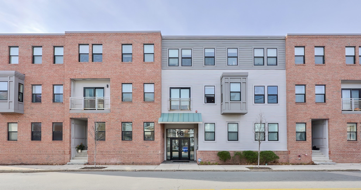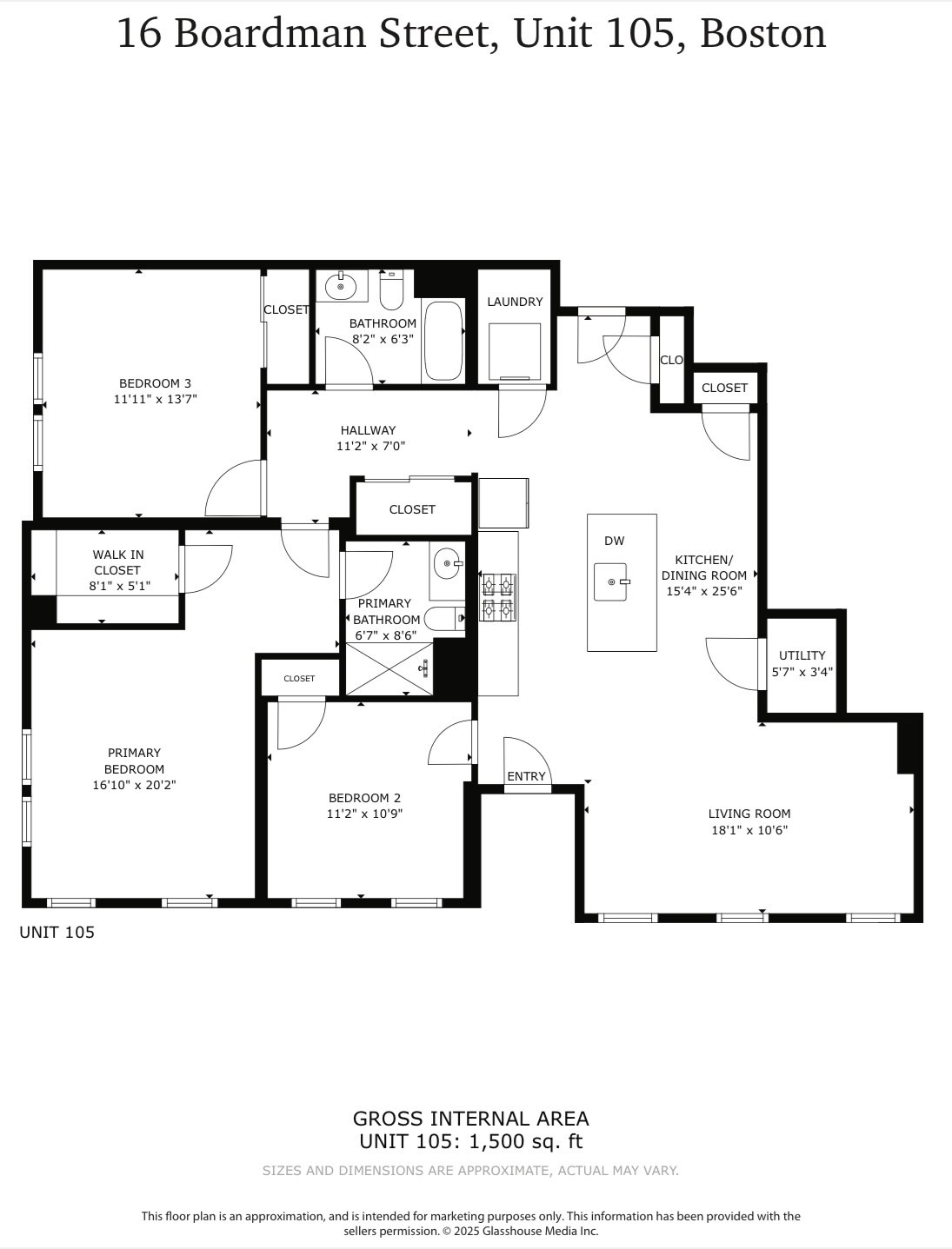
Property Overview
Kitchen, Dining, and Appliances
- Dishwasher, Disposal, Dryer, Freezer, Microwave, Range, Refrigerator, Wall Oven, Washer
Bedrooms
- Bedrooms: 2
Other Rooms
- Total Rooms: 5
Bathrooms
- Full Baths: 2
- Master Bath: 1
Amenities
- Amenities: Bike Path, Conservation Area, Golf Course, Highway Access, House of Worship, Laundromat, Marina, Medical Facility, Park, Private School, Public School, Public Transportation, Shopping, Stables, Swimming Pool, T-Station, Tennis Court, University, Walk/Jog Trails
- Association Fee Includes: Master Insurance, Reserve Funds, Snow Removal
Utilities
- Heating: Forced Air
- Cooling: Central Air
- Utility Connections: for Gas Range
- Water: City/Town Water
- Sewer: City/Town Sewer
Unit Features
- Square Feet: 1144
- Unit Building: 3
- Unit Level: 3
- Floors: 1
- Pets Allowed: Yes
- Fireplaces: 1
- Laundry Features: In Unit
- Accessability Features: Unknown
Condo Complex Information
- Condo Type: Condo
- Complex Complete: U
- Number of Units: 3
- Elevator: No
- Condo Association: U
- HOA Fee: $264
- Fee Interval: Monthly
- Management: Owner Association
Construction
- Year Built: 1915
- Style: Mid-Rise
- Construction Type: Frame
- Roof Material: Rubber
- Flooring Type: Hardwood, Tile
- Lead Paint: Unknown
- Warranty: No
Garage & Parking
- Garage Parking: Deeded, Detached
- Garage Spaces: 2
- Parking Features: Deeded
Exterior & Grounds
- Exterior Features: Deck - Wood, Porch
- Pool: No
Other Information
- MLS ID# 73348279
- Last Updated: 08/21/25
| Date | Event | Price | Price/Sq Ft | Source |
|---|---|---|---|---|
| 08/20/2025 | Canceled | $775,000 | $677 | MLSPIN |
| 07/04/2025 | Active | $775,000 | $677 | MLSPIN |
| 06/30/2025 | Extended | $775,000 | $677 | MLSPIN |
| 03/24/2025 | Active | $775,000 | $677 | MLSPIN |
| 03/20/2025 | New | $775,000 | $677 | MLSPIN |
Map & Resources
Bridgeview Montessori School
Private School, Grades: PK-6
0.26mi
Ella F Hoxie School
Public School, Grades: 1-4
0.76mi
Marylous Coffee
Cafe
0.71mi
Dunkin'
Donut & Coffee Shop
0.78mi
Bourne Appétit
Pastry & Soup & Sandwich Restaurant
0.82mi
Chen's Kitchen
Chinese Restaurant
0.82mi
Mr.G's
Pizzeria
0.82mi
Sagamore Beach Fire Department
Fire Station
0.78mi
Bourne Settlement Open Space
Private Park
0.59mi
Keith Field
Municipal Park
0.23mi
Shawme-Crowell State Forest
Recreation Ground
0.28mi
Cape Cod Canal Access
Recreation Ground
0.29mi
Shawme-Crowell State Forest
Recreation Ground
0.47mi
Bank of America
Bank
0.6mi
Stop and Shop
Gas Station
0.09mi
Shell
Gas Station
0.24mi
Citgo
Gas Station
0.64mi
Shell
Gas Station
0.7mi
1 Stop Convenience Store
Convenience
0.63mi
Market Basket
Supermarket
0.21mi
Christmas Tree Shops
Variety Store
0.15mi
Real Estate Resources
 With an unmatched team of professionals dedicated to customer service and responsiveness, you can trust Mark’s to handle every aspect of your move. Get an Estimate!
With an unmatched team of professionals dedicated to customer service and responsiveness, you can trust Mark’s to handle every aspect of your move. Get an Estimate!
Seller's Representative: Adam Burns, Burns Realty & Investments LLC
MLS ID#: 73348279
© 2026 MLS Property Information Network, Inc.. All rights reserved.
The property listing data and information set forth herein were provided to MLS Property Information Network, Inc. from third party sources, including sellers, lessors and public records, and were compiled by MLS Property Information Network, Inc. The property listing data and information are for the personal, non commercial use of consumers having a good faith interest in purchasing or leasing listed properties of the type displayed to them and may not be used for any purpose other than to identify prospective properties which such consumers may have a good faith interest in purchasing or leasing. MLS Property Information Network, Inc. and its subscribers disclaim any and all representations and warranties as to the accuracy of the property listing data and information set forth herein.
MLS PIN data last updated at 2025-08-21 03:30:00



