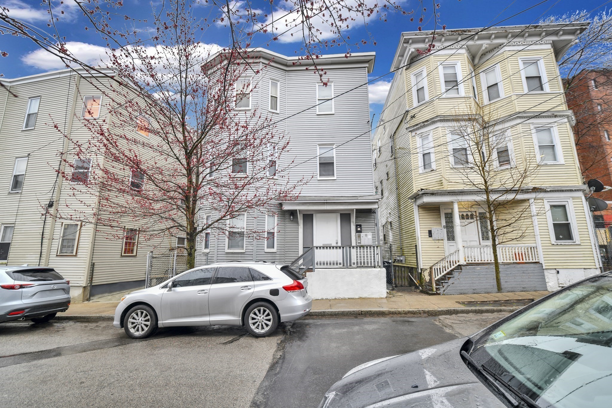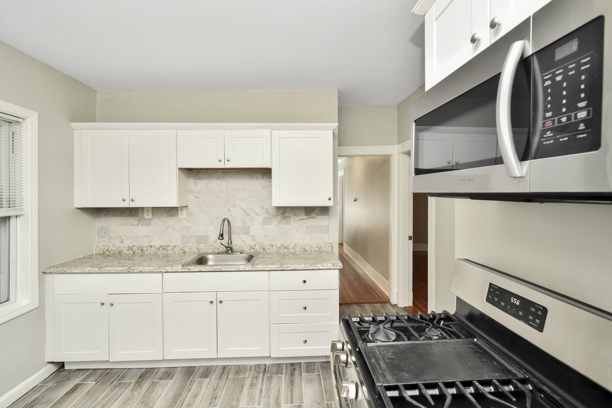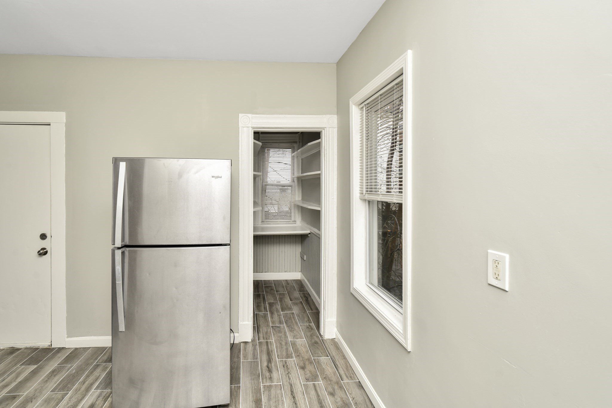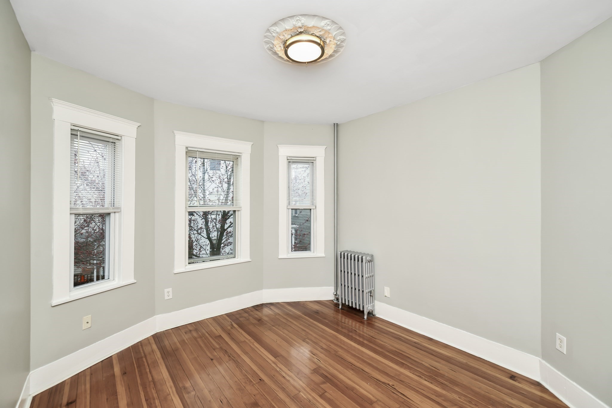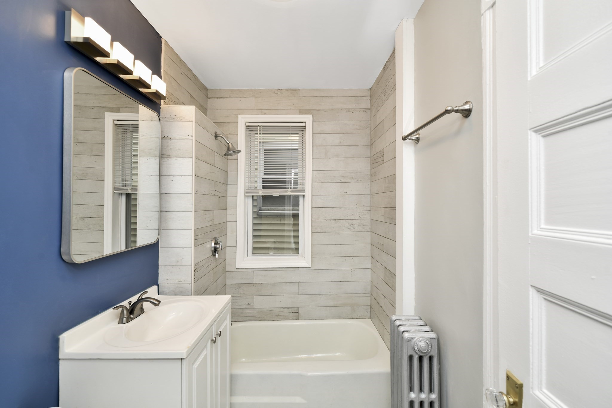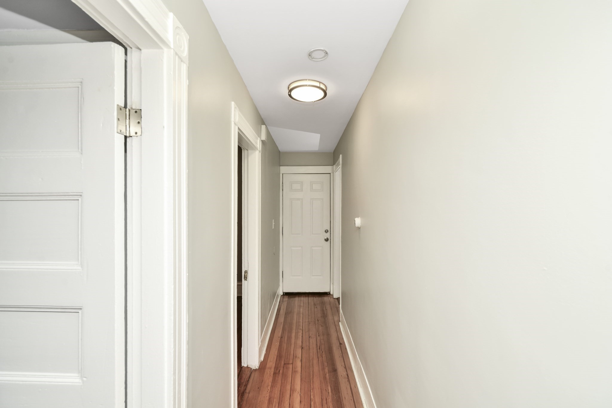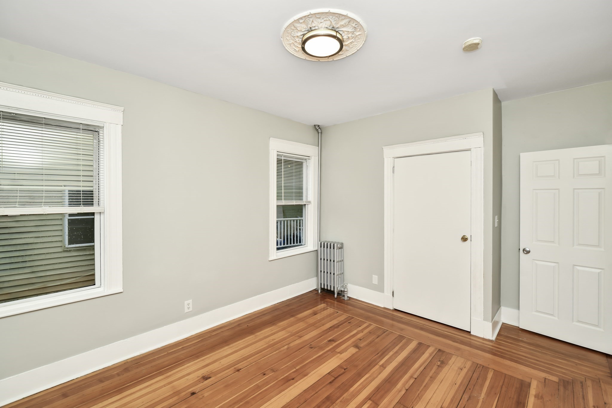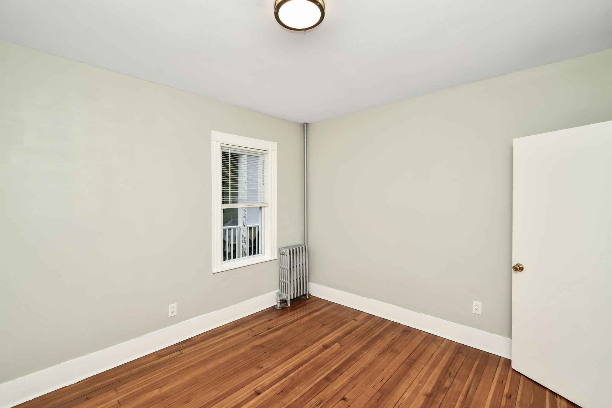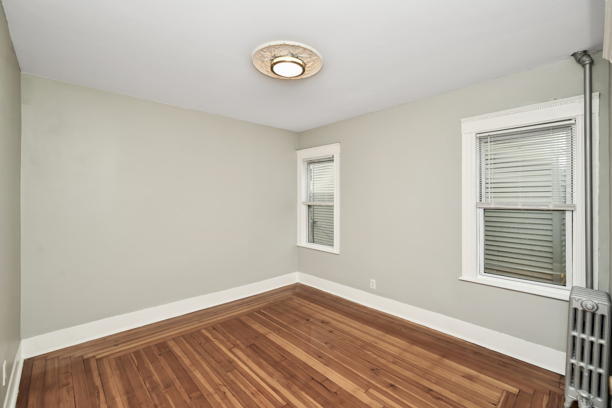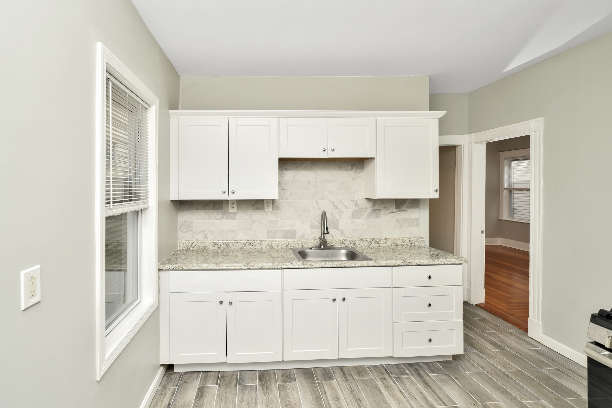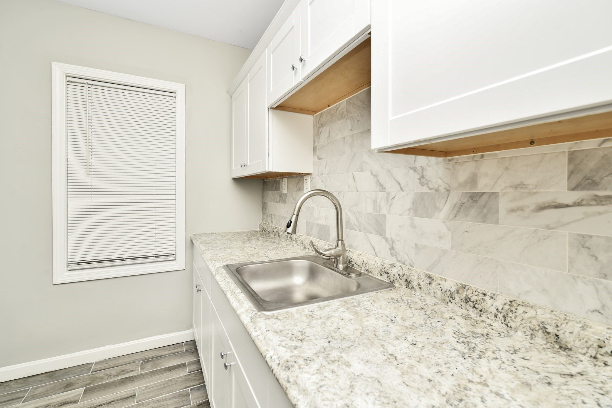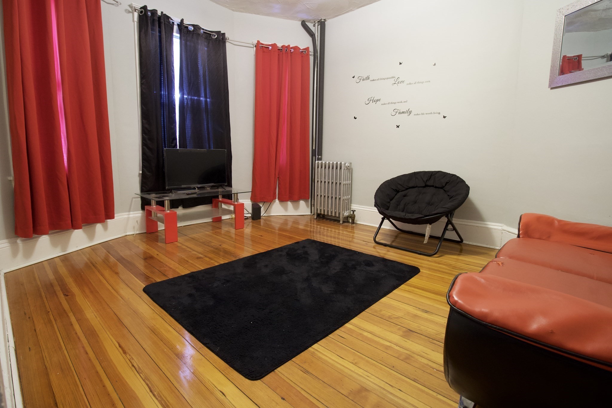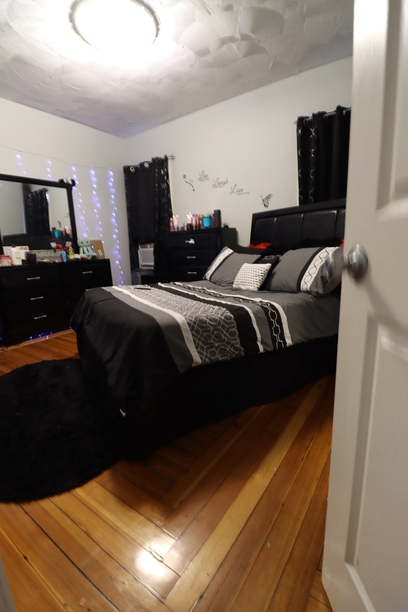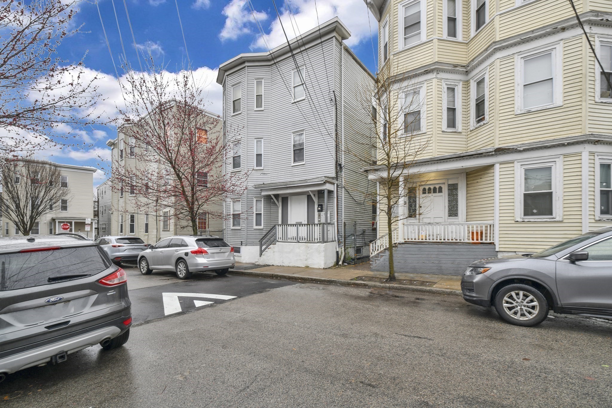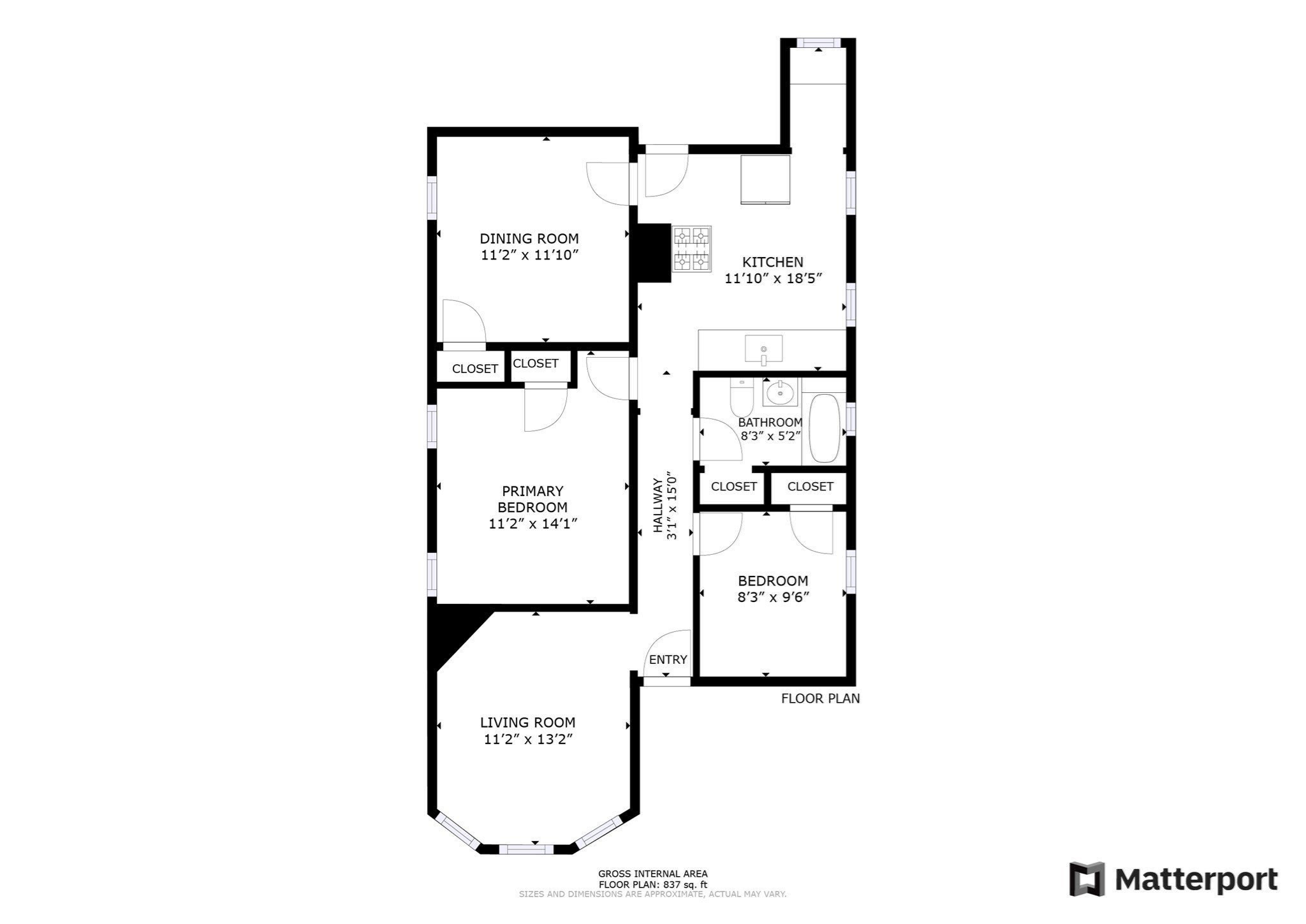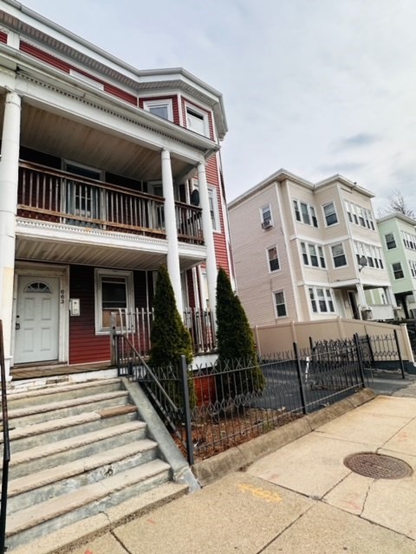Property Description
Property Overview
Property Details click or tap to expand
Building Information
- Total Units: 3
- Total Floors: 6
- Total Bedrooms: 9
- Total Full Baths: 3
- Amenities: Highway Access, House of Worship, Laundromat, Medical Facility, Park, Private School, Public School, Public Transportation, Shopping, T-Station
- Basement Features: Full, Interior Access, Unfinished Basement, Walk Out
- Common Rooms: Kitchen, Living RM/Dining RM Combo
- Common Interior Features: Bathroom With Tub & Shower, Lead Certification Available, Pantry, Storage, Tile Floor, Upgraded Cabinets
- Common Appliances: Microwave, Range, Refrigerator, Washer & Dryer Hookup
- Common Heating: Active Solar, Electric Baseboard, Extra Flue, Gas, Heat Pump, Hot Water Radiators
- Common Cooling: None
Financial
- APOD Available: No
- Gross Operating Income: 117600
- Net Operating Income: 78000
Utilities
- Electric Info: 100 Amps, Individually Metered, Other (See Remarks)
- Utility Connections: for Gas Range
- Water: City/Town Water, Private
- Sewer: City/Town Sewer, Private
Unit 1 Description
- Included in Rent: None
- Under Lease: No
- Floors: 1
- Levels: 1
Unit 2 Description
- Included in Rent: None
- Under Lease: No
- Floors: 2
- Levels: 1
Unit 3 Description
- Included in Rent: None
- Under Lease: No
- Floors: 3
- Levels: 1
Construction
- Year Built: 1900
- Type: 3 Family - 3 Units Up/Down
- Construction Type: Aluminum, Frame
- Foundation Info: Fieldstone
- Roof Material: Aluminum, Asphalt/Fiberglass Shingles
- Flooring Type: Hardwood, Tile
- Lead Paint: Certified Treated
- Year Round: Yes
- Warranty: No
Other Information
- MLS ID# 73220911
- Last Updated: 04/17/24
Property History click or tap to expand
| Date | Event | Price | Price/Sq Ft | Source |
|---|---|---|---|---|
| 04/17/2024 | Contingent | $1,200,000 | $383 | MLSPIN |
| 04/10/2024 | Active | $1,200,000 | $383 | MLSPIN |
| 04/06/2024 | New | $1,200,000 | $383 | MLSPIN |
Mortgage Calculator
Map & Resources
Nearby Areas
Seller's Representative: Christopher Johnson, YPC Real Estate
Sub Agent Compensation: n/a
Buyer Agent Compensation: 2%
Facilitator Compensation: 0
Compensation Based On: Net Sale Price
Sub-Agency Relationship Offered: No
© 2024 MLS Property Information Network, Inc.. All rights reserved.
The property listing data and information set forth herein were provided to MLS Property Information Network, Inc. from third party sources, including sellers, lessors and public records, and were compiled by MLS Property Information Network, Inc. The property listing data and information are for the personal, non commercial use of consumers having a good faith interest in purchasing or leasing listed properties of the type displayed to them and may not be used for any purpose other than to identify prospective properties which such consumers may have a good faith interest in purchasing or leasing. MLS Property Information Network, Inc. and its subscribers disclaim any and all representations and warranties as to the accuracy of the property listing data and information set forth herein.
MLS PIN data last updated at 2024-04-17 14:54:00



