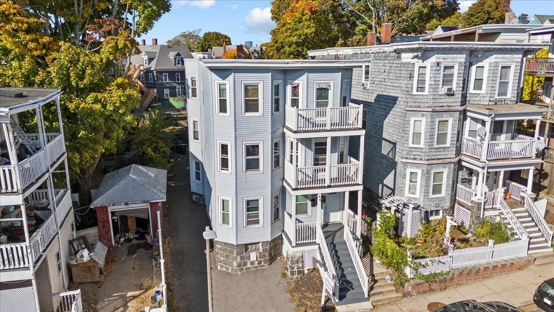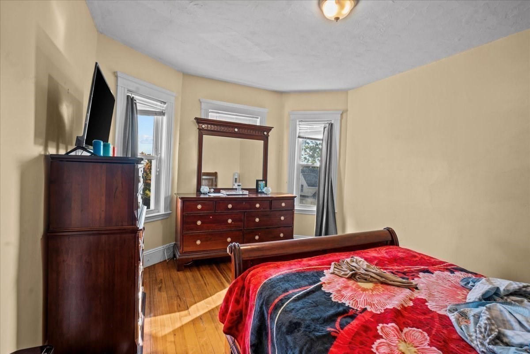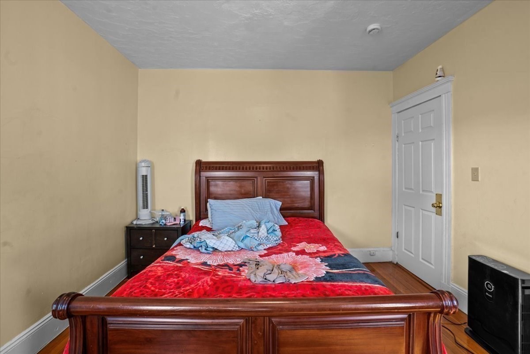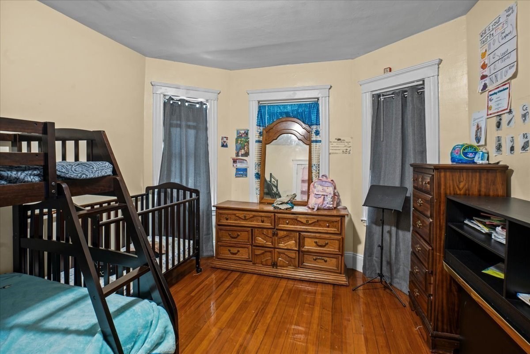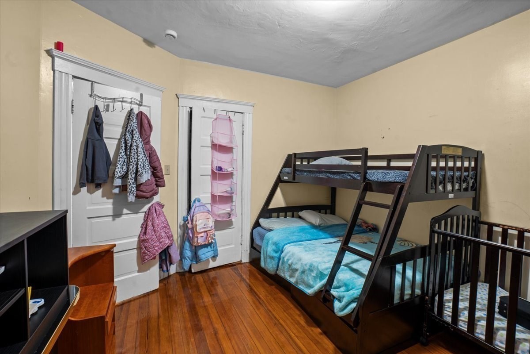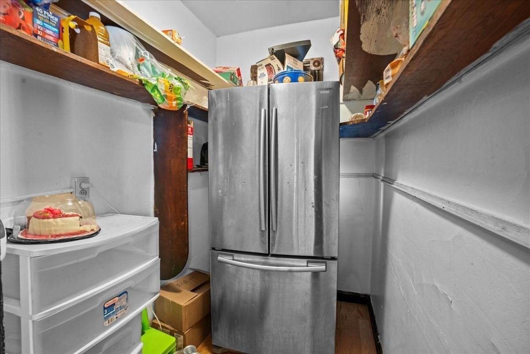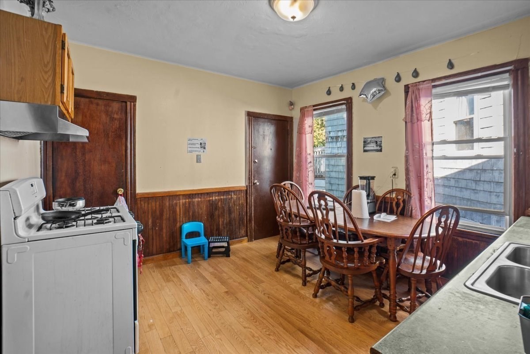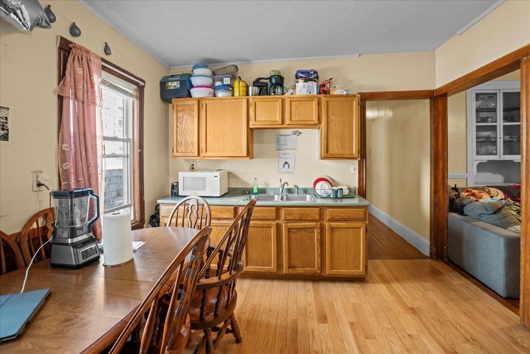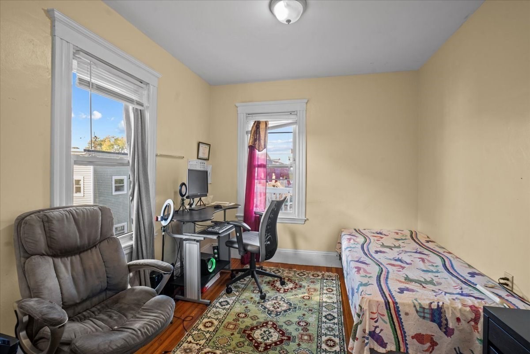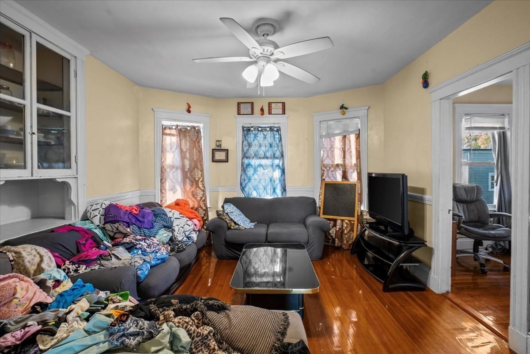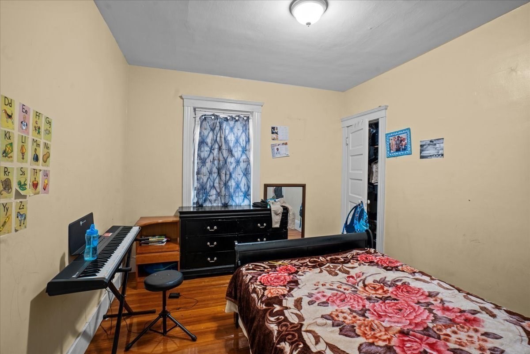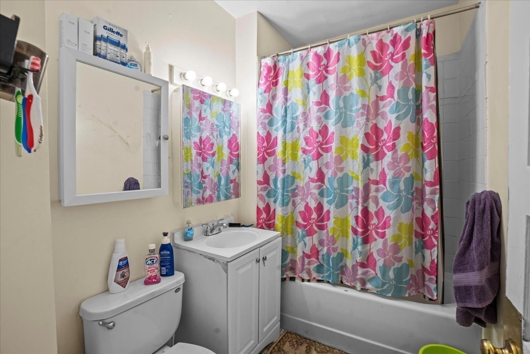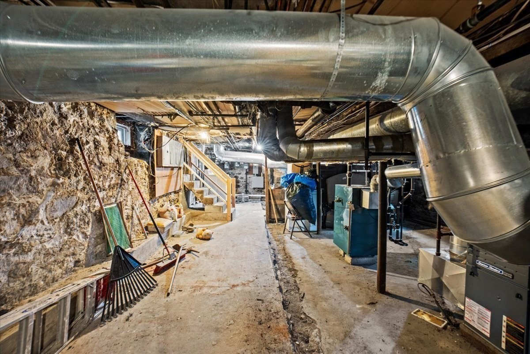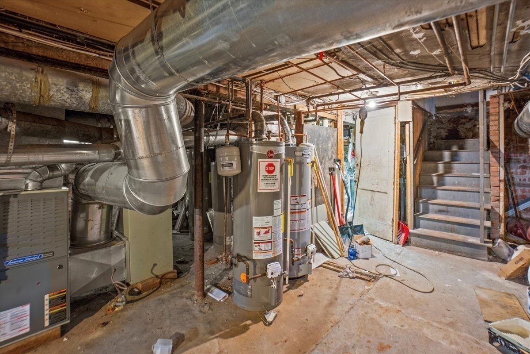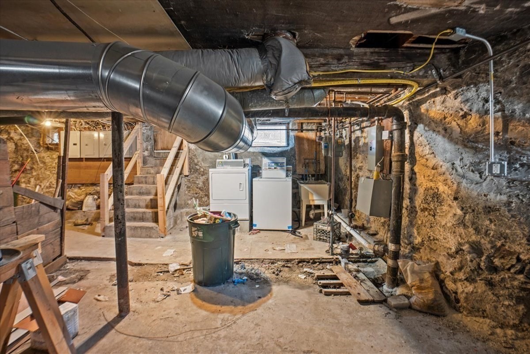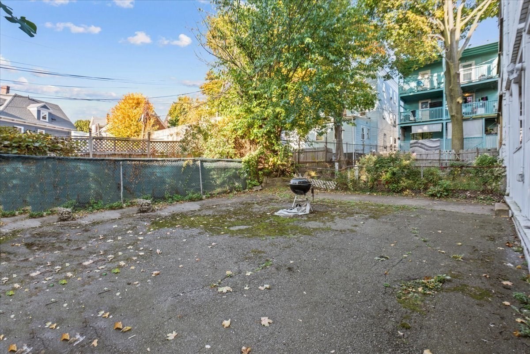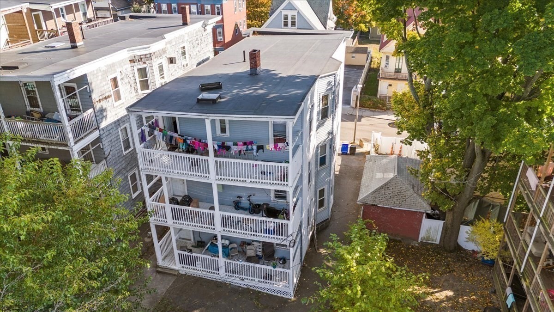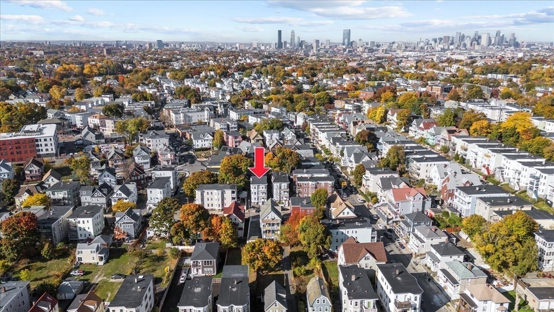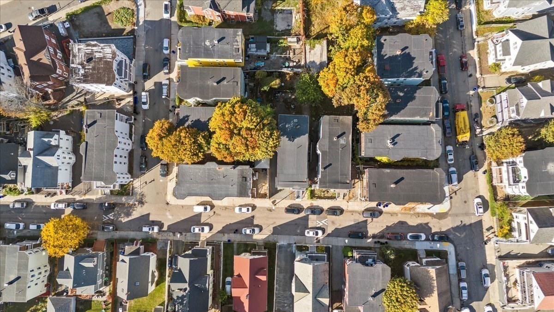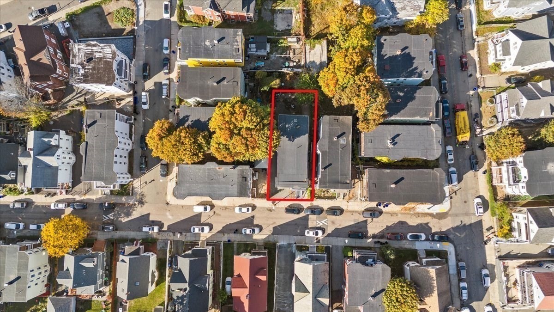Property Description
Property Overview
Property Details click or tap to expand
Building Information
- Total Units: 3
- Total Floors: 6
- Total Bedrooms: 9
- Total Full Baths: 3
- Amenities: Golf Course, Laundromat, Park, Public School, Public Transportation, Shopping
- Basement Features: Full
- Common Rooms: Kitchen, Living Room
- Common Heating: Central Heat, Forced Air, Hot Water Radiators, Oil, Steam
Financial
- APOD Available: No
- Gross Operating Income: 89880
- Net Operating Income: 89880
Utilities
- Water: City/Town Water, Private
- Sewer: City/Town Sewer, Private
Unit 1 Description
- Included in Rent: Water
- Under Lease: No
- Floors: 1
- Levels: 1
Unit 2 Description
- Included in Rent: Water
- Under Lease: Yes
- Floors: 2
- Levels: 1
Unit 3 Description
- Included in Rent: Water
- Under Lease: Yes
- Floors: 3
- Levels: 1
Construction
- Year Built: 1905
- Type: 3 Family
- Construction Type: Stone/Concrete
- Foundation Info: Fieldstone, Poured Concrete
- Roof Material: Aluminum, Asphalt/Fiberglass Shingles
- Flooring Type: Hardwood, Wood
- Lead Paint: Certified Treated
- Warranty: No
Other Information
- MLS ID# 73307308
- Last Updated: 10/30/24
Property History click or tap to expand
| Date | Event | Price | Price/Sq Ft | Source |
|---|---|---|---|---|
| 10/29/2024 | New | $1,099,000 | $288 | MLSPIN |
| 06/26/2024 | Canceled | $1,250,000 | $328 | MLSPIN |
| 06/15/2024 | Active | $1,250,000 | $328 | MLSPIN |
| 06/11/2024 | Price Change | $1,250,000 | $328 | MLSPIN |
| 06/02/2024 | Expired | $1,350,000 | $354 | MLSPIN |
| 04/17/2024 | Active | $1,350,000 | $354 | MLSPIN |
| 04/13/2024 | New | $1,350,000 | $354 | MLSPIN |
Mortgage Calculator
Map & Resources
Compass School
Special Education, Grades: PK-12
0.18mi
Saint Peter Elementary School
Private School, Grades: K-8
0.18mi
Harbor School
Public School, Grades: 6-8
0.19mi
UP Academy Holland School
Public Elementary School, Grades: PK-5
0.36mi
Mather Elementary School
Public Elementary School, Grades: PK-5
0.38mi
Community Academy of Science and Health
Public Secondary School, Grades: 9-12
0.39mi
Grover Cleveland
Public School, Grades: 6-8
0.4mi
UP Academy Charter School of Dorchester
Charter School, Grades: PK-8
0.43mi
Homestead bakery & cafe
Coffee Shop & Sandwich & Bakery (Cafe)
0.45mi
Domino's
Pizzeria
0.41mi
Thai Oishi
Thai Restaurant
0.4mi
D'Bennys Subs & More
Restaurant
0.41mi
Boston Fire Department Engine 17, Ladder 7, Car 7
Fire Station
0.33mi
Ronan Park
Park
0.12mi
Norton St. Park
Municipal Park
0.14mi
Coppens Square
Municipal Park
0.24mi
Allen Park
Municipal Park
0.27mi
Geneva Cliffs
Park
0.28mi
Ceylon Park
Municipal Park
0.46mi
Mather Elementary School Library
Library
0.38mi
Foodland Supermarket
Convenience
0.4mi
7-Eleven
Convenience
0.41mi
Bowdoin St @ Norton St
0.07mi
Bowdoin St @ Bowdoin Pk
0.07mi
Bowdoin St @ Hamilton St
0.1mi
169 Bowdoin St opp Eunice St
0.15mi
Bowdoin St @ Eunice St
0.16mi
Bowdoin opp Mt Ida
0.18mi
Bowdoin St opp Elba Terr
0.19mi
Geneva Ave @ Holiday St
0.23mi
Nearby Areas
Seller's Representative: Randall Matthews, Zander Realty Group
MLS ID#: 73307308
© 2024 MLS Property Information Network, Inc.. All rights reserved.
The property listing data and information set forth herein were provided to MLS Property Information Network, Inc. from third party sources, including sellers, lessors and public records, and were compiled by MLS Property Information Network, Inc. The property listing data and information are for the personal, non commercial use of consumers having a good faith interest in purchasing or leasing listed properties of the type displayed to them and may not be used for any purpose other than to identify prospective properties which such consumers may have a good faith interest in purchasing or leasing. MLS Property Information Network, Inc. and its subscribers disclaim any and all representations and warranties as to the accuracy of the property listing data and information set forth herein.
MLS PIN data last updated at 2024-10-30 03:30:00



