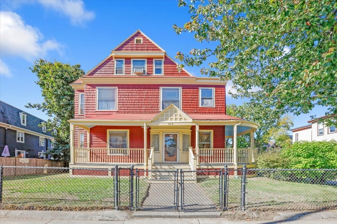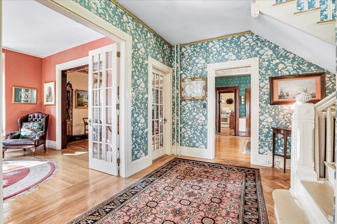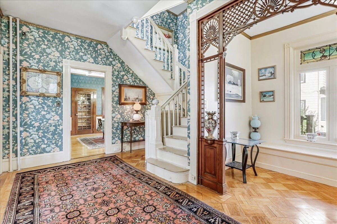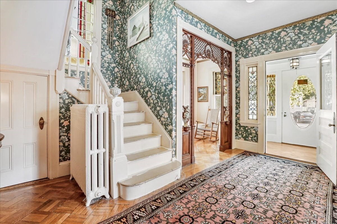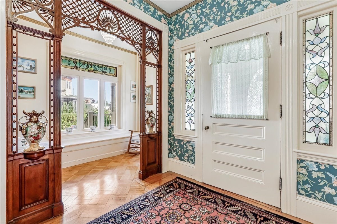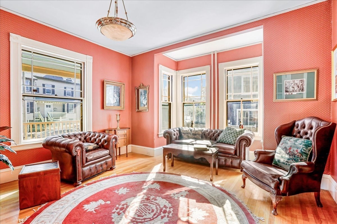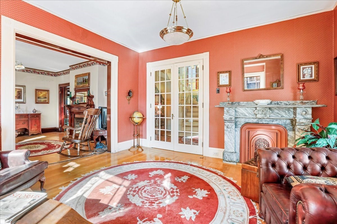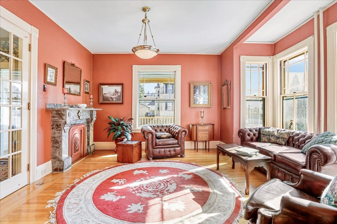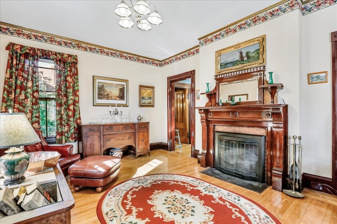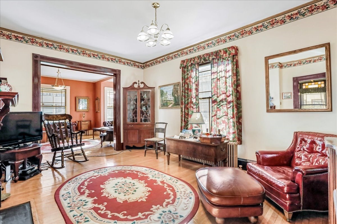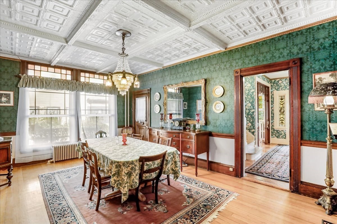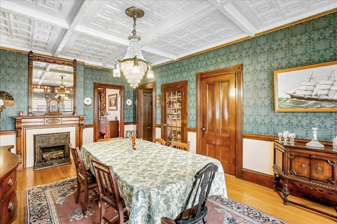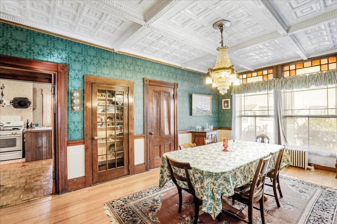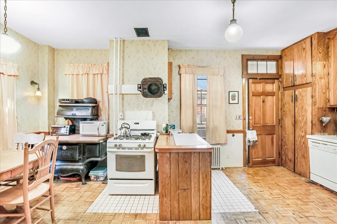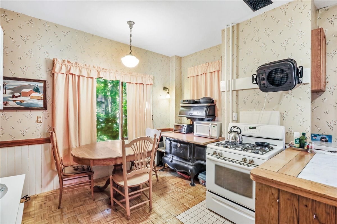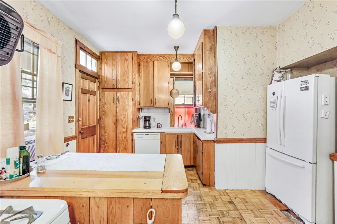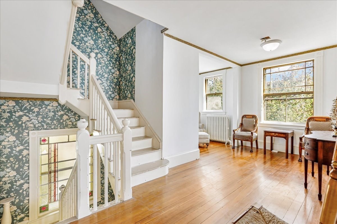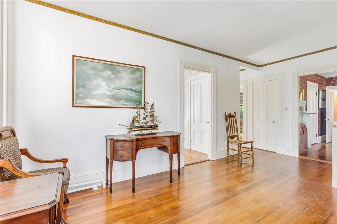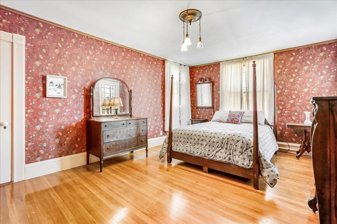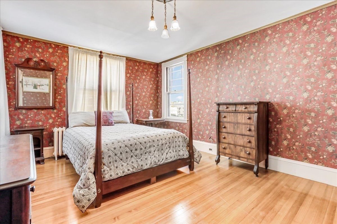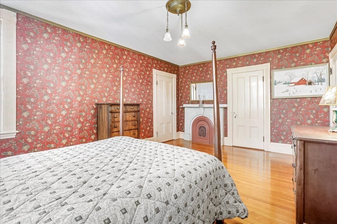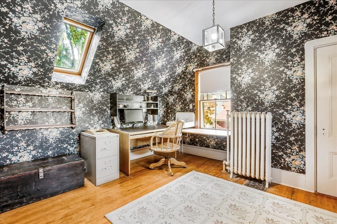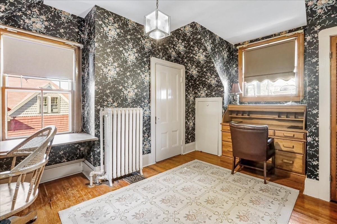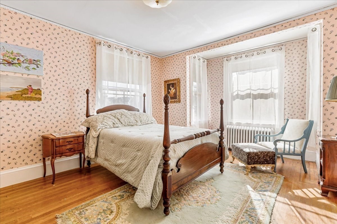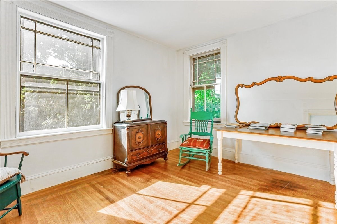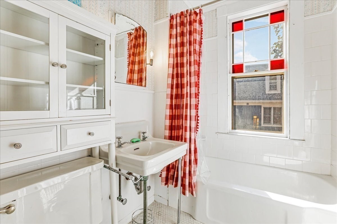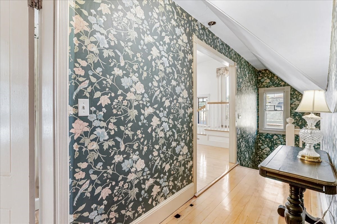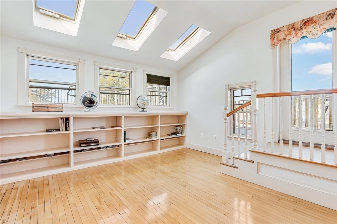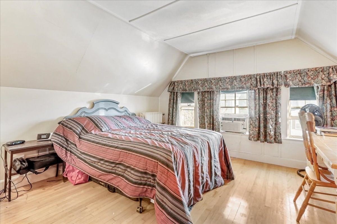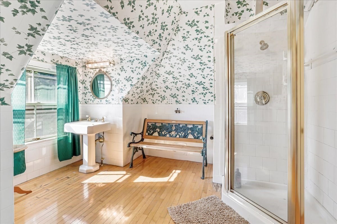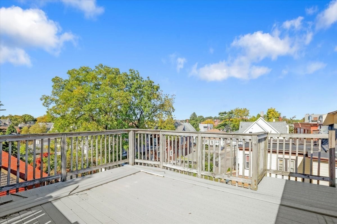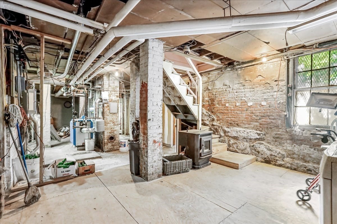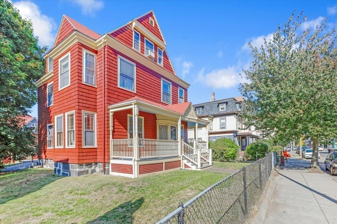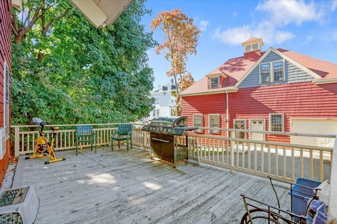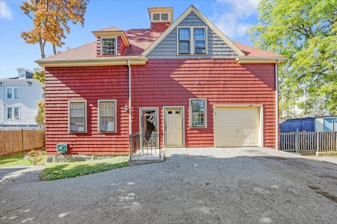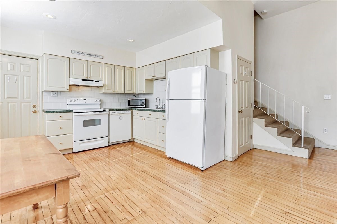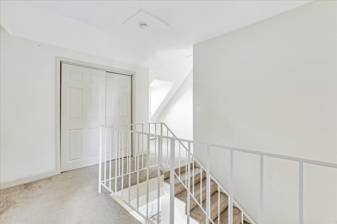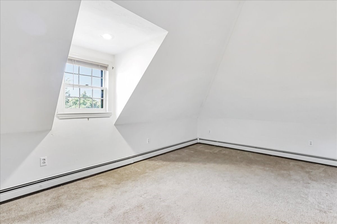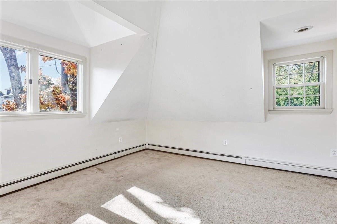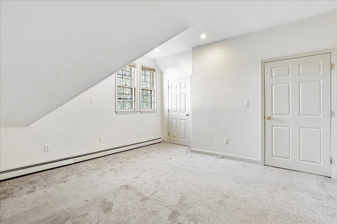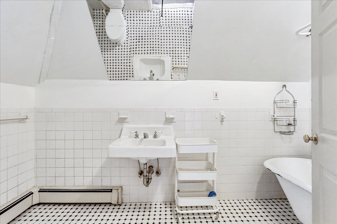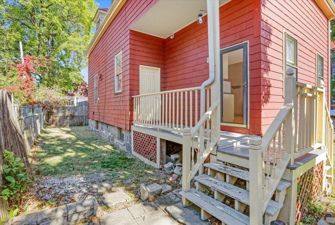Property Description
Property Overview
Property Details click or tap to expand
Building Information
- Total Units: 2
- Total Floors: 5
- Total Bedrooms: 7
- Total Full Baths: 3
- Total Half Baths: 2
- Total Fireplaces: 3
- Amenities: Park, Public Transportation, Shopping
- Basement Features: Full, Unfinished Basement, Walk Out
- Common Rooms: Dining Room, Family Room, Kitchen, Living RM/Dining RM Combo, Living Room, Sunroom
Financial
- APOD Available: No
Utilities
- Water: City/Town Water, Private
- Sewer: City/Town Sewer, Private
Unit 1 Description
- Under Lease: No
- Floors: 1
- Levels: 3
Unit 2 Description
- Under Lease: No
- Floors: 1
- Levels: 2
Construction
- Year Built: 1883
- Foundation Info: Fieldstone
- Roof Material: Aluminum, Asphalt/Fiberglass Shingles
- Lead Paint: Unknown
- Warranty: No
Other Information
- MLS ID# 73307990
- Last Updated: 11/03/24
- Terms: Estate Sale
Property History click or tap to expand
| Date | Event | Price | Price/Sq Ft | Source |
|---|---|---|---|---|
| 11/03/2024 | Active | $1,499,000 | $384 | MLSPIN |
| 10/30/2024 | New | $1,499,000 | $384 | MLSPIN |
Mortgage Calculator
Map & Resources
Neighborhood House Charter School
Charter School, Grades: PK-12
0.31mi
Smith Leadership Academy Charter Public School
Charter School, Grades: 6-8
0.31mi
Helen Y. Davis Leadership Academy Charter Public School
Charter School, Grades: 6-8
0.31mi
Grover Cleveland
Public School, Grades: 6-8
0.35mi
Henderson K-12 Inclusion School Lower
Public Elementary School, Grades: PK-1
0.35mi
Community Academy of Science and Health
Public Secondary School, Grades: 9-12
0.36mi
Dr. William W. Henderson Inclusion Elementary School
Public School, Grades: PK-5
0.37mi
Neighborhood House School
School
0.44mi
Coco Leaf
Vietnamese & Dessert (Cafe)
0.27mi
Homestead bakery & cafe
Coffee Shop & Sandwich & Bakery (Cafe)
0.32mi
Dunkin'
Donut & Coffee Shop
0.19mi
McDonald's
Burger (Fast Food)
0.26mi
Domino's
Pizzeria
0.37mi
D'Bennys Subs & More
Restaurant
0.38mi
Thai Oishi
Thai Restaurant
0.38mi
Emmerson Animal Hospital
Veterinary
0.44mi
Boston Police Department Area C South Boston Dorchester
Local Police
0.14mi
Dorchester Art Project
Arts Centre
0.26mi
Adams-King Playground
Park
0.22mi
Doherty-Gibson Playground
Municipal Park
0.22mi
McMorrow Playground
State Park
0.23mi
Gibson Playground
Park
0.27mi
Michael Scalia Square
Park
0.29mi
Claymont Terrace
Park
0.29mi
Byrne Playground
Municipal Park
0.32mi
Hemenway Playground
Municipal Park
0.34mi
Fields Corner Library
Library
0.22mi
Citgo
Gas Station
0.43mi
Super Stop & Shop
Supermarket
0.46mi
Foodland Supermarket
Convenience
0.38mi
7-Eleven
Convenience
0.39mi
Quik Mart
Convenience
0.43mi
7-Eleven
Convenience
0.46mi
Adams St @ Parkman St
0.01mi
Adams St @ Parkman St
0.01mi
Neponset Ave @ Adams St King Square
0.02mi
Neponset Ave @ Adams St
0.03mi
Gibson St @ Adams St
0.08mi
Gibson St @ Adams St
0.09mi
Adams St @ Centre St
0.12mi
Neponset Ave @ Victory Rd
0.15mi
Nearby Areas
Seller's Representative: The Goodrich Team, Compass
MLS ID#: 73307990
© 2024 MLS Property Information Network, Inc.. All rights reserved.
The property listing data and information set forth herein were provided to MLS Property Information Network, Inc. from third party sources, including sellers, lessors and public records, and were compiled by MLS Property Information Network, Inc. The property listing data and information are for the personal, non commercial use of consumers having a good faith interest in purchasing or leasing listed properties of the type displayed to them and may not be used for any purpose other than to identify prospective properties which such consumers may have a good faith interest in purchasing or leasing. MLS Property Information Network, Inc. and its subscribers disclaim any and all representations and warranties as to the accuracy of the property listing data and information set forth herein.
MLS PIN data last updated at 2024-11-03 03:05:00



