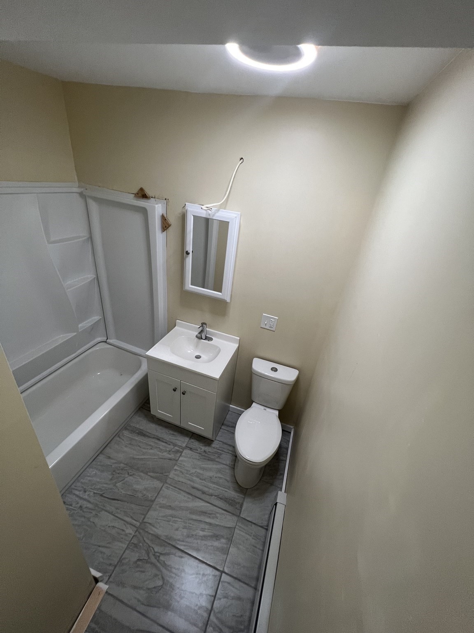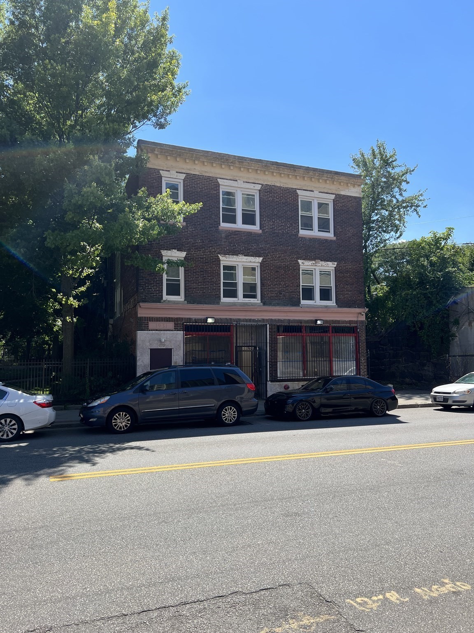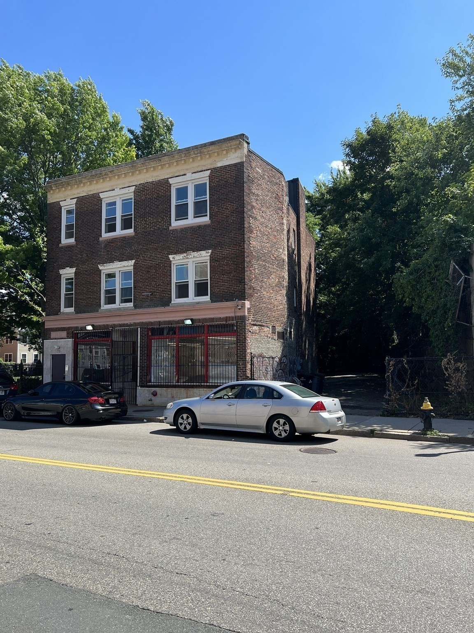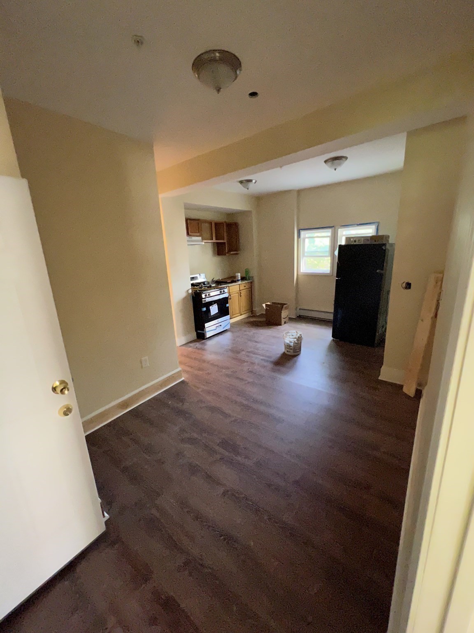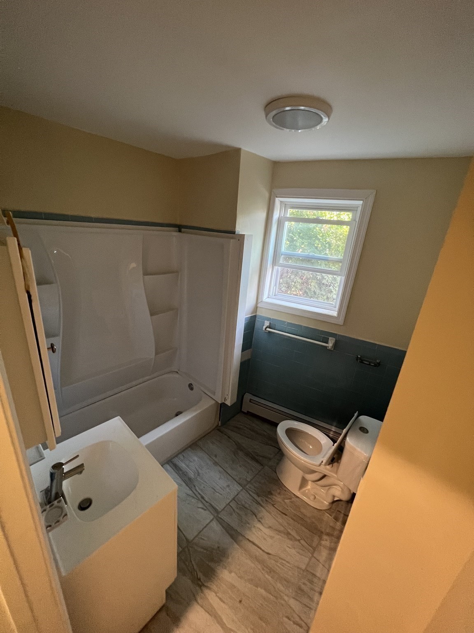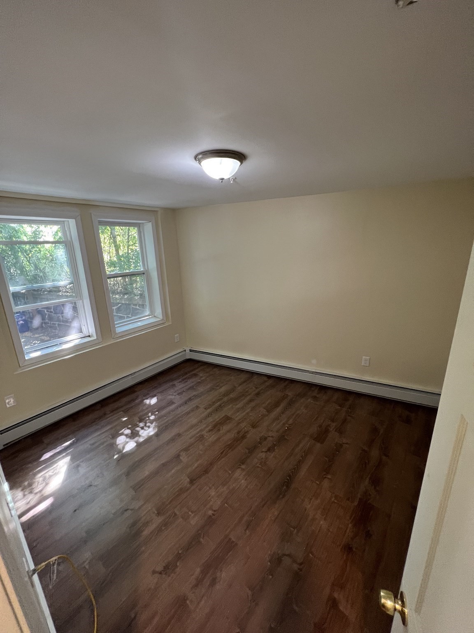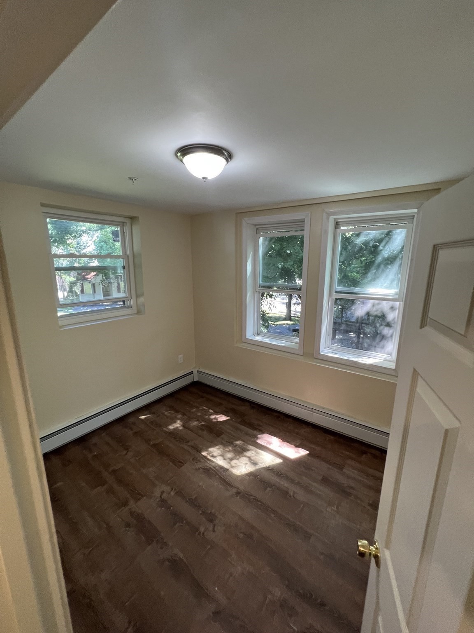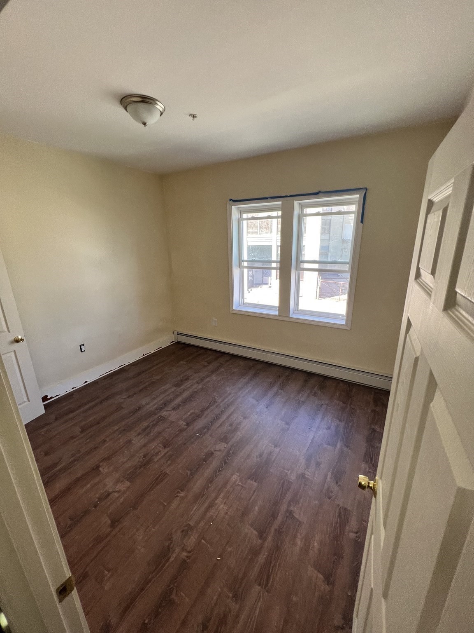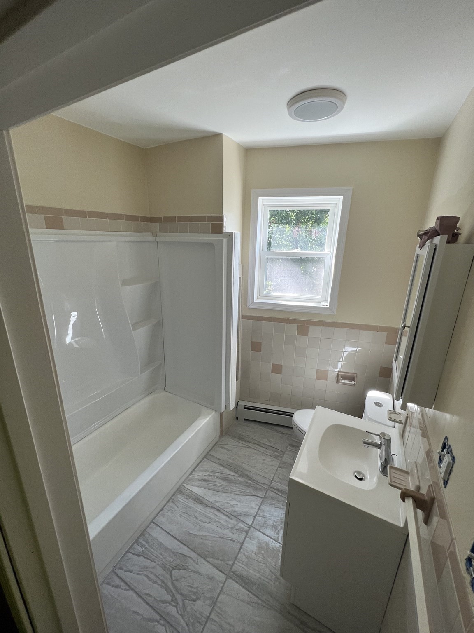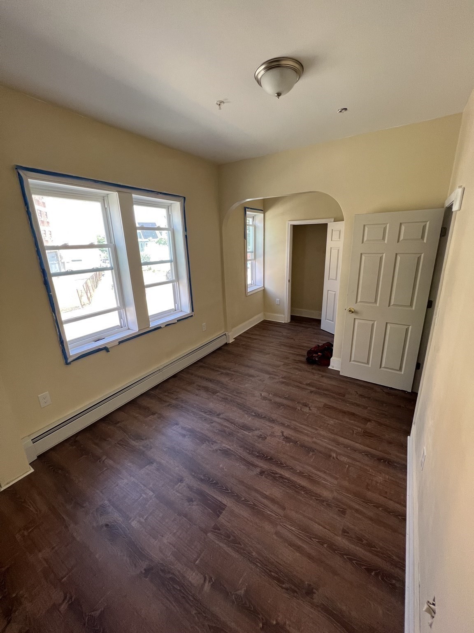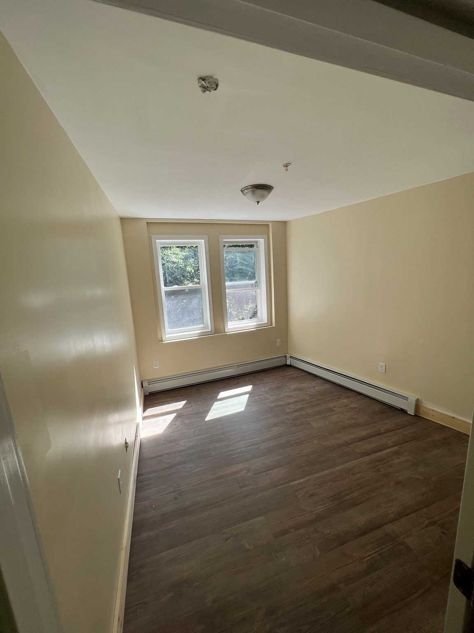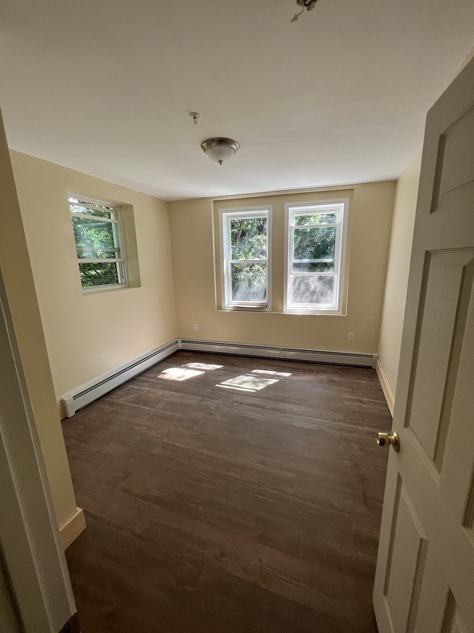Property Description
Property Overview
Mortgage Calculator
Home Value : $
Down Payment : $480000 - %
Interest Rate (%) : %
Mortgage Term : Years
Start After : Month
Annual Property Tax : %
Homeowner's Insurance : $
Monthly HOA : $
PMI : %
Map & Resources
St Kevin Elementary
Private School, Grades: PK-8
0.18mi
Saint Kevin Elementary School
Grades: 1-6
0.18mi
Winthrop Elementary School
Public Elementary School, Grades: PK-6
0.4mi
John Winthrop School
Public School, Grades: PK-5
0.41mi
Boston Collegiate Charter School
Charter School, Grades: 5-12
0.45mi
Conservatory Lab Charter School
Charter School, Grades: PK-8
0.45mi
Boston Collegiate Charter School
Charter School, Grades: 5-12
0.45mi
Russell Elementary School
Public Elementary School, Grades: PK-5
0.46mi
Dorchester Brewing Company
Bar
0.41mi
Dunkin'
Donut & Coffee Shop
0.41mi
Delicias Del Caribe
Caribbean Restaurant
0.44mi
Boston Fire Department Engine 21
Fire Station
0.24mi
James Blake House
Museum
0.42mi
Shirley-Eustis House
Museum
0.44mi
Edward Everett Square
Park
0.35mi
Edward Everett Park
Park
0.39mi
Atheneum Park
Park
0.44mi
Dennis Street Park
Municipal Park
0.45mi
Beauford Play Area
Recreation Ground
0.41mi
Miranda Playground
Playground
0.14mi
Wintrhop Playground
Playground
0.39mi
William A. Meaney Playground
Playground
0.45mi
Uphams Corner Branch Library
Library
0.2mi
Hastone
Furniture
0.26mi
Alves Market
Convenience
0.3mi
Dudley St @ Virginia St
0.07mi
Dudley St @ Belden St
0.09mi
Dudley St @ Uphams Corner Station
0.1mi
Dudley St @ Uphams Corner Station
0.1mi
Uphams Corner
0.1mi
Columbia Rd @ Hancock St
0.14mi
Columbia Rd @ Dudley St
0.15mi
Columbia Rd @ Stoughton St
0.17mi
Nearby Areas
Seller's Representative: Erin Peckham, Bridge Realty
MLS ID#: 73315512
© 2025 MLS Property Information Network, Inc.. All rights reserved.
The property listing data and information set forth herein were provided to MLS Property Information Network, Inc. from third party sources, including sellers, lessors and public records, and were compiled by MLS Property Information Network, Inc. The property listing data and information are for the personal, non commercial use of consumers having a good faith interest in purchasing or leasing listed properties of the type displayed to them and may not be used for any purpose other than to identify prospective properties which such consumers may have a good faith interest in purchasing or leasing. MLS Property Information Network, Inc. and its subscribers disclaim any and all representations and warranties as to the accuracy of the property listing data and information set forth herein.
MLS PIN data last updated at 2025-01-26 03:05:00


