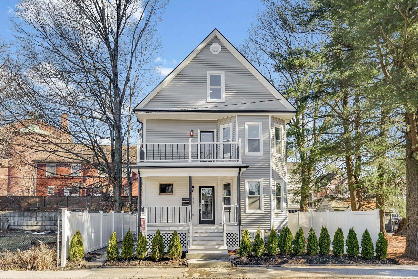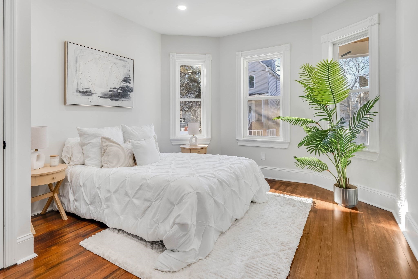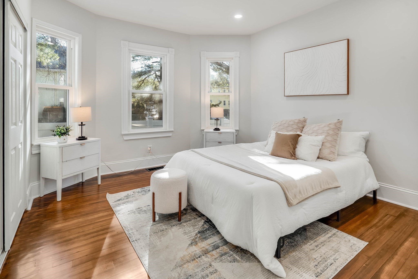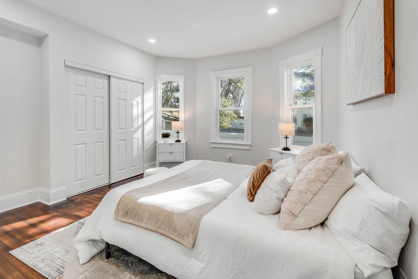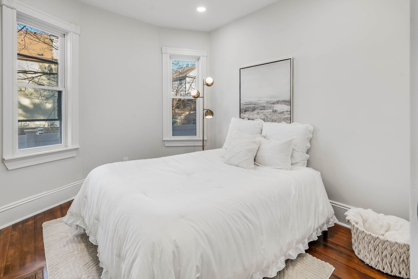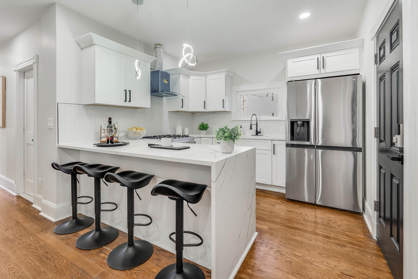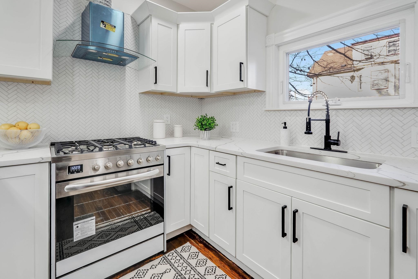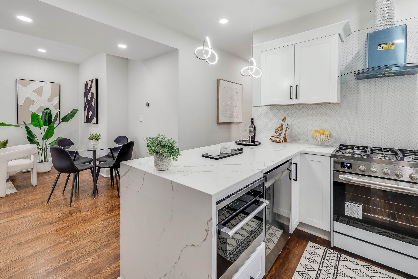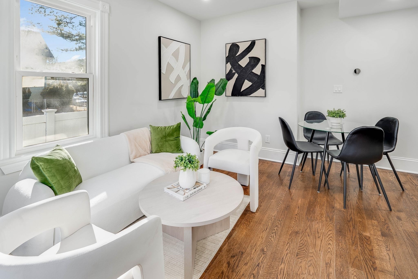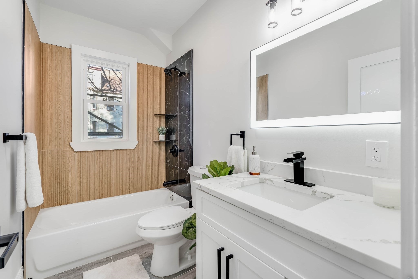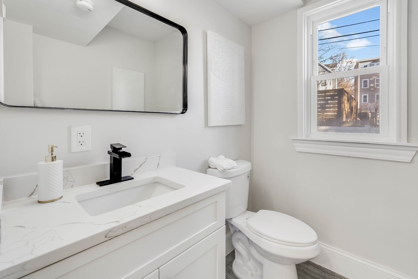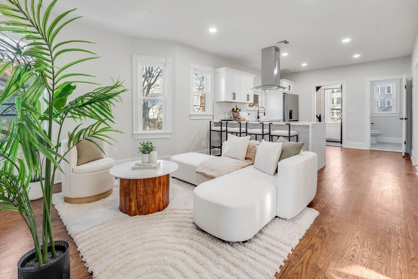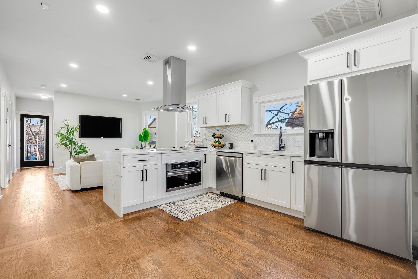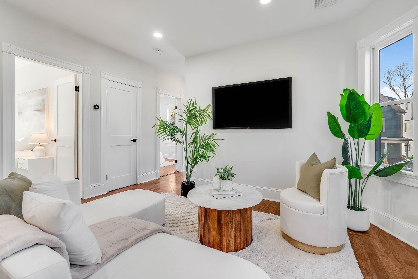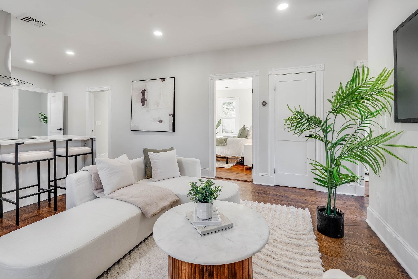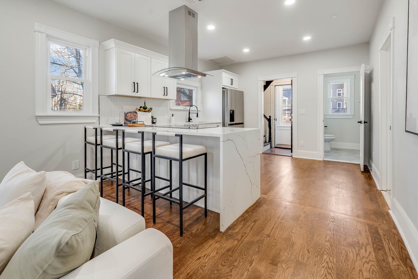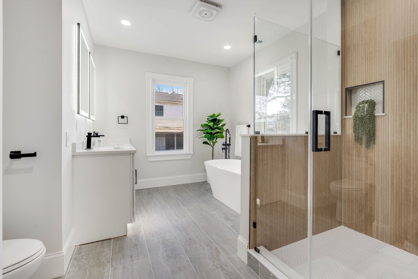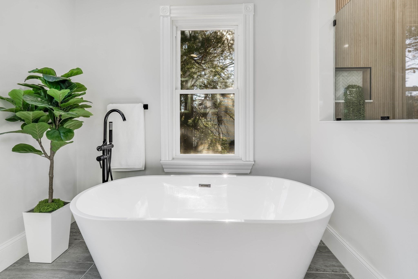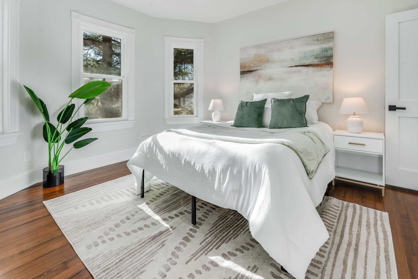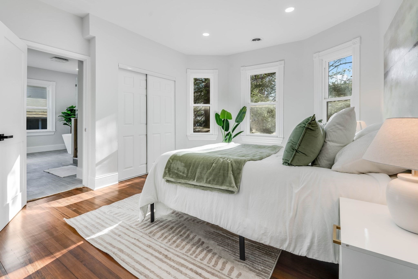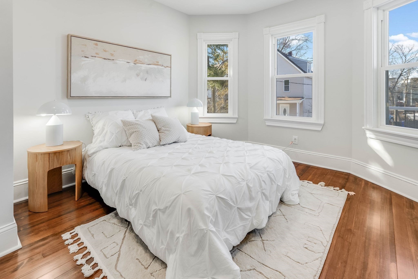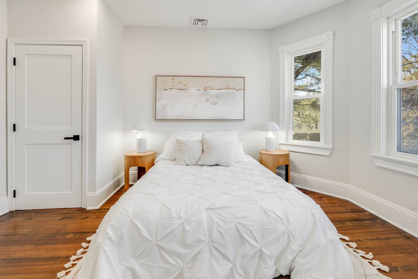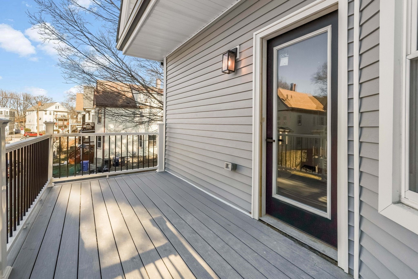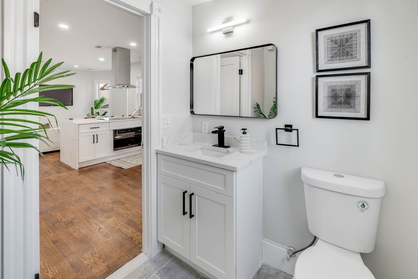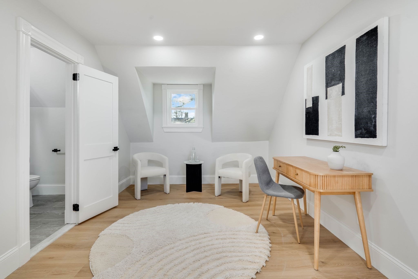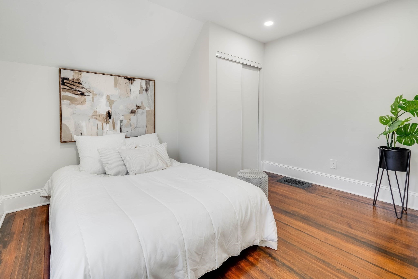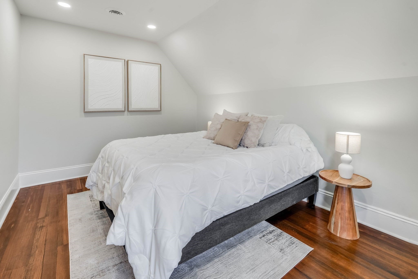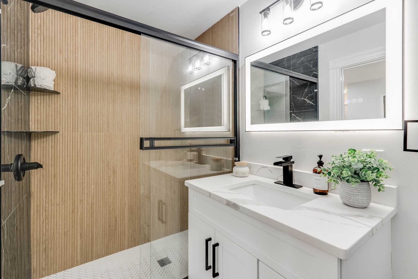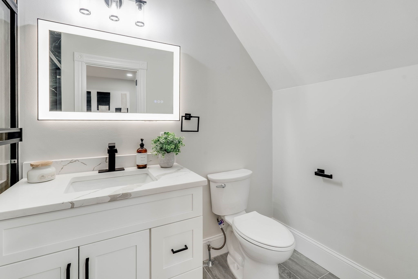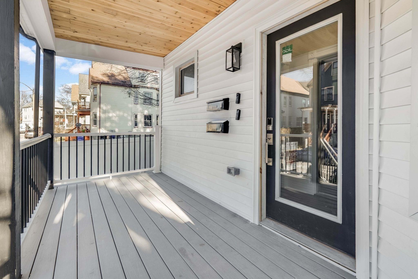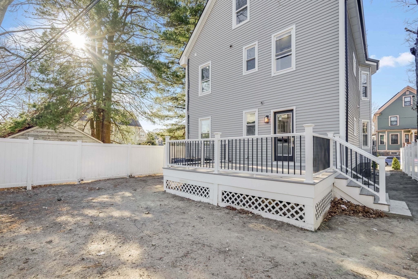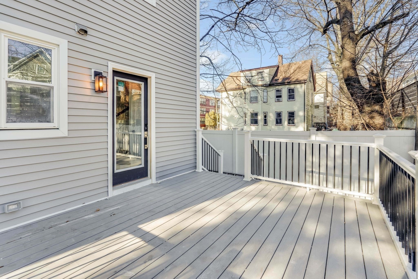Property Description
Property Overview
Property Details click or tap to expand
Building Information
- Total Units: 2
- Total Floors: 3
- Total Bedrooms: 7
- Total Full Baths: 3
- Total Half Baths: 2
- Amenities: Highway Access, House of Worship, Laundromat, Medical Facility, Park, Private School, Public School, Public Transportation, Shopping, T-Station
- Basement Features: Unfinished Basement, Walk Out
- Common Rooms: Kitchen, Living RM/Dining RM Combo, Office/Den
- Common Interior Features: Bathroom With Tub & Shower, Stone/Granite/Solid Counters
- Common Appliances: Dishwasher, Disposal, Dryer, Microwave, Range, Refrigerator, Wall Oven, Washer, Water Instant Hot
- Common Heating: Forced Air, Oil
- Common Cooling: Central Air
Financial
- APOD Available: Yes
- Gross Operating Income: 108000
- Net Operating Income: 108000
Utilities
- Electric Info: 200 Amps
- Utility Connections: for Electric Range, for Gas Range
- Water: City/Town Water, Private
- Sewer: City/Town Sewer, Private
Unit 1 Description
- Under Lease: No
- Floors: 1
- Levels: 1
Unit 2 Description
- Under Lease: No
- Floors: 2
- Levels: 2
Construction
- Year Built: 1900
- Foundation Info: Poured Concrete
- Flooring Type: Hardwood
- Lead Paint: Unknown
- Warranty: No
Other Information
- MLS ID# 73325682
- Last Updated: 01/14/25
Property History click or tap to expand
| Date | Event | Price | Price/Sq Ft | Source |
|---|---|---|---|---|
| 01/13/2025 | New | $729,998 | $439 | MLSPIN |
| 01/13/2025 | New | $589,998 | $562 | MLSPIN |
| 01/13/2025 | New | $1,300,000 | $480 | MLSPIN |
Mortgage Calculator
Map & Resources
St Matthew Elementary
Private School, Grades: PK-8
0.09mi
Boston International High School & Newcomers Academy
Public Secondary School, Grades: 9-12
0.15mi
Frank W Thompson Middle School
Grades: 7-9
0.16mi
TechBoston Academy
Public Secondary School, Grades: 6-12
0.27mi
Pauline Agassiz Shaw School
School
0.33mi
Shaw Elementary School
Public Elementary School, Grades: PK-5
0.33mi
Berea SDA Academy
Private School, Grades: PK-8
0.37mi
Charles H Taylor School
Public School, Grades: PK-5
0.43mi
Boston Fire Department Engine 16
Fire Station
0.38mi
Boston Police Department District B-3 North Dorchester-Mattapan Neighborhood Station
Local Police
0.57mi
Thetford Street Playground
Municipal Park
0.12mi
Garden of Peace
Park
0.43mi
Elmhurst Park
Park
0.44mi
Dorchester High School Library
Library
0.29mi
Walgreens
Pharmacy
0.37mi
247 Norfolk St opp Capen St
0.06mi
227 Norfolk St opp Stanton St
0.12mi
Norfolk St opp Nelson St
0.13mi
Norfolk St @ Charles Rd
0.21mi
Morton St @ Selden St
0.23mi
Norfolk St @ Willowwood St
0.24mi
Morton St @ Lorna Rd
0.26mi
Norfolk St @ Milton Ave
0.27mi
Nearby Areas
Seller's Representative: Jeff Grand, Centre Realty Group
MLS ID#: 73325682
© 2025 MLS Property Information Network, Inc.. All rights reserved.
The property listing data and information set forth herein were provided to MLS Property Information Network, Inc. from third party sources, including sellers, lessors and public records, and were compiled by MLS Property Information Network, Inc. The property listing data and information are for the personal, non commercial use of consumers having a good faith interest in purchasing or leasing listed properties of the type displayed to them and may not be used for any purpose other than to identify prospective properties which such consumers may have a good faith interest in purchasing or leasing. MLS Property Information Network, Inc. and its subscribers disclaim any and all representations and warranties as to the accuracy of the property listing data and information set forth herein.
MLS PIN data last updated at 2025-01-14 09:39:00



