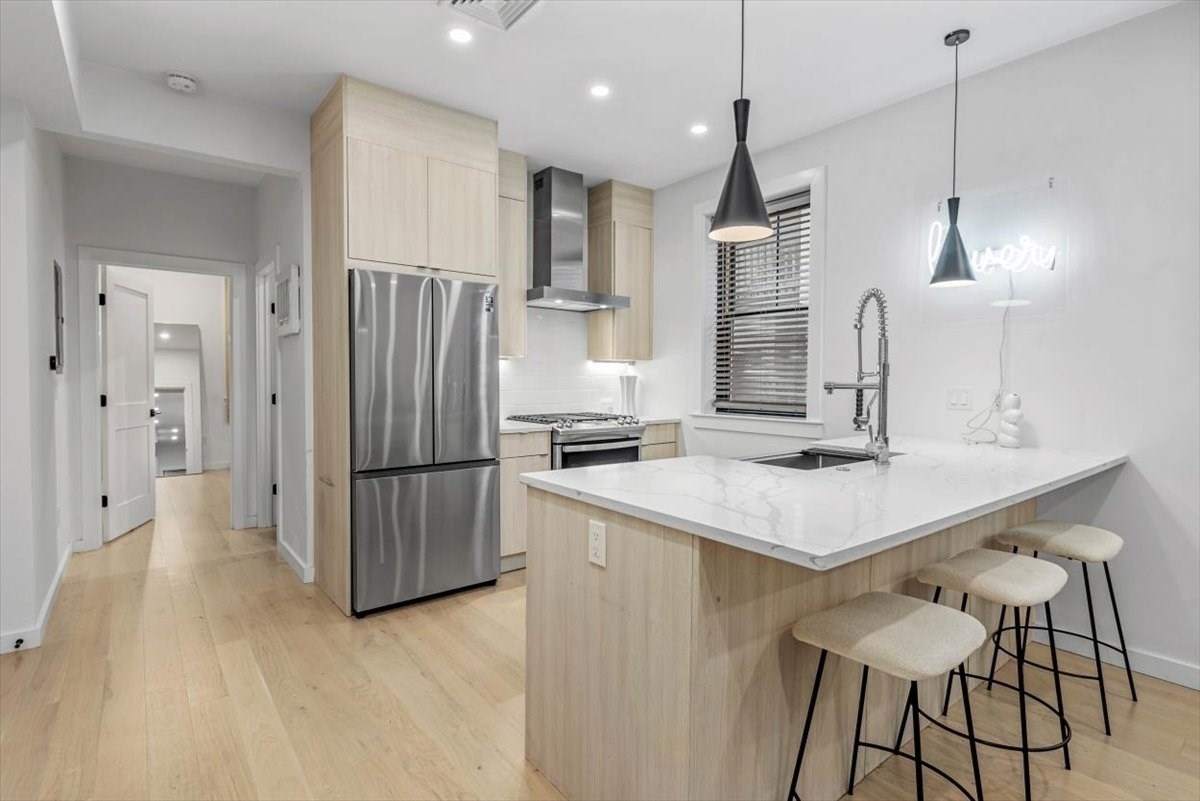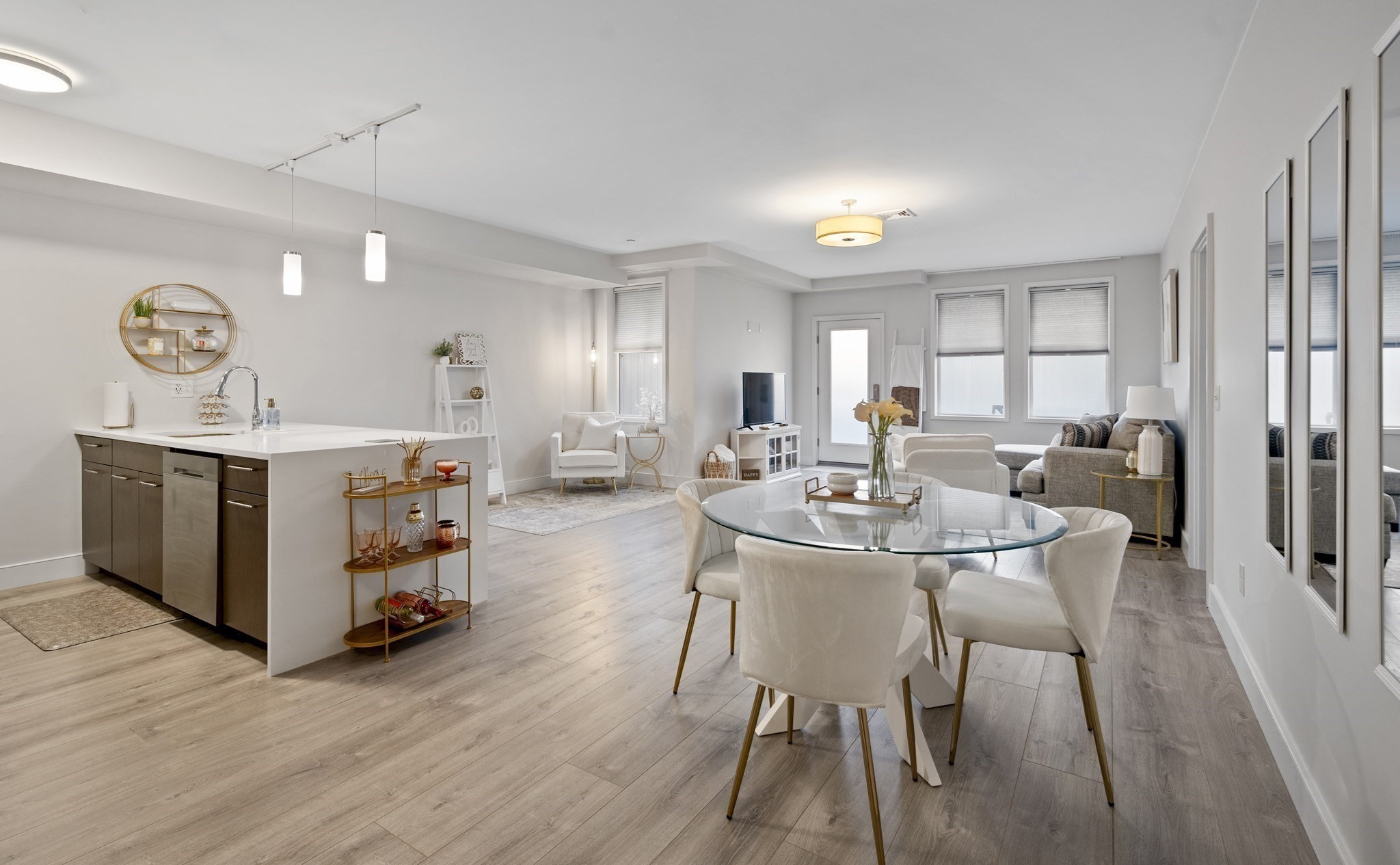
Property Overview
Property Details click or tap to expand
Kitchen, Dining, and Appliances
- Kitchen Dimensions: 14X12
- Kitchen Level: Second Floor
- Bathroom - Full, Cabinets - Upgraded, Countertops - Stone/Granite/Solid, Deck - Exterior, Dining Area, Dryer Hookup - Gas, Gas Stove, Kitchen Island, Lighting - Overhead, Stainless Steel Appliances, Washer Hookup
- Dishwasher - ENERGY STAR, Disposal, Dryer - ENERGY STAR, Microwave, Range, Refrigerator - ENERGY STAR, Washer - ENERGY STAR, Washer Hookup
Bedrooms
- Bedrooms: 3
- Master Bedroom Dimensions: 17X12
- Master Bedroom Level: Second Floor
- Master Bedroom Features: Bathroom - Full, Flooring - Hardwood, Lighting - Overhead, Window(s) - Bay/Bow/Box
- Bedroom 2 Dimensions: 11X8
- Bedroom 2 Level: Second Floor
- Master Bedroom Features: Closet, Flooring - Hardwood
- Bedroom 3 Dimensions: 10X8
- Bedroom 3 Level: Second Floor
- Master Bedroom Features: Closet, Flooring - Hardwood
Other Rooms
- Total Rooms: 6
- Living Room Dimensions: 13X12
- Living Room Level: Second Floor
- Living Room Features: Cable Hookup, Flooring - Hardwood
Bathrooms
- Full Baths: 2
- Master Bath: 1
- Bathroom 1 Dimensions: 8X7
- Bathroom 1 Level: Second Floor
- Bathroom 1 Features: Bathroom - Full, Bathroom - Tiled With Tub & Shower, Closet - Linen, Countertops - Stone/Granite/Solid, Flooring - Stone/Ceramic Tile
- Bathroom 2 Dimensions: 4X8
- Bathroom 2 Level: Second Floor
- Bathroom 2 Features: Bathroom - Full, Bathroom - Tiled With Tub & Shower, Countertops - Stone/Granite/Solid, Flooring - Laminate, Lighting - Overhead
Amenities
- Amenities: Highway Access, House of Worship, Laundromat, Park, Private School, Public School, Public Transportation, Tennis Court, T-Station, Walk/Jog Trails
- Association Fee Includes: Exterior Maintenance, Extra Storage, Gas, Heat, Hot Water, Landscaping, Master Insurance, Reserve Funds, Sewer, Snow Removal, Water
Utilities
- Heating: Extra Flue, Gas, Gas, Gas, Heat Pump, Hot Air Gravity, Hot Air Gravity, Hot Water Baseboard, Unit Control
- Heat Zones: 2
- Cooling: Window AC
- Water: City/Town Water, Private
- Sewer: City/Town Sewer, Private
Unit Features
- Square Feet: 986
- Unit Building: 2
- Unit Level: 2
- Floors: 1
- Pets Allowed: Yes
- Laundry Features: In Unit
- Accessability Features: No
Condo Complex Information
- Condo Type: Condo
- Complex Complete: Yes
- Number of Units: 2
- Number of Units Owner Occupied: 2
- Elevator: No
- Condo Association: U
- HOA Fee: $285
- Management: Owner Association
Construction
- Year Built: 1900
- Style: 2/3 Family, Duplex, Houseboat, Mid-Century Modern, Tudor
- Flooring Type: Laminate
- Lead Paint: Unknown
- Warranty: No
Garage & Parking
- Parking Features: 1-10 Spaces, Attached, Off-Street, On Street Permit
Exterior & Grounds
- Exterior Features: City View(s), Deck - Roof + Access Rights, Garden Area, Patio, Porch - Enclosed
- Pool: No
- Waterfront Features: Ocean
- Distance to Beach: 0 to 1/10 Mile0 to 1/10 Mile Miles
- Beach Ownership: Public
- Beach Description: Ocean
Other Information
- MLS ID# 73248238
- Last Updated: 10/03/24
Property History click or tap to expand
| Date | Event | Price | Price/Sq Ft | Source |
|---|---|---|---|---|
| 10/01/2024 | Expired | $569,900 | $578 | MLSPIN |
| 09/30/2024 | Temporarily Withdrawn | $569,900 | $578 | MLSPIN |
| 07/28/2024 | Active | $569,900 | $578 | MLSPIN |
| 07/24/2024 | Price Change | $569,900 | $578 | MLSPIN |
| 06/24/2024 | Active | $585,000 | $593 | MLSPIN |
| 06/20/2024 | Price Change | $585,000 | $593 | MLSPIN |
| 06/10/2024 | Active | $599,900 | $608 | MLSPIN |
| 06/06/2024 | New | $599,900 | $608 | MLSPIN |
| 05/31/2019 | Sold | $485,000 | $492 | MLSPIN |
| 05/03/2019 | Under Agreement | $489,000 | $496 | MLSPIN |
| 04/28/2019 | Contingent | $489,000 | $496 | MLSPIN |
| 03/07/2019 | Active | $489,000 | $496 | MLSPIN |
Map & Resources
Excel Academy Charter School
Charter School, Grades: 5-12
0.09mi
Selma's Kitchen
Fast Food
0.32mi
Burger King
Burger (Fast Food)
0.45mi
Subway
Sandwich (Fast Food)
0.46mi
Planet Fitness
Fitness Centre
0.22mi
Boston Scores Field at Salesian Heights
Sports Centre
0.18mi
Saratogo St Play Area
Municipal Park
0.07mi
McLean Playground
Municipal Park
0.1mi
Al Festa Field
Park
0.17mi
Constitution Beach
State Park
0.2mi
Constitution Beach
State Park
0.21mi
Constitution Beach
State Park
0.26mi
Manuel Mendoza Square
Park
0.29mi
Neptune Road Airport Edge Buffer
Park
0.37mi
First Priorities Credit Union
Bank
0.26mi
East Boston Savings Bank
Bank
0.42mi
Richdale's
Convenience
0.1mi
Bennington St @ Moore St
0.06mi
Bennington St @ Byron St
0.07mi
Bennington St @ Moore St
0.08mi
Bennington St @ Byron St
0.08mi
Bennington St @ Harmony St
0.18mi
Bennington St @ Curtis St
0.19mi
Bennington St @ Swift St
0.27mi
McClellan Highway @ Addison St
0.28mi
Seller's Representative: Katelyn E. Sullivan, Coldwell Banker Realty - Boston
MLS ID#: 73248238
© 2025 MLS Property Information Network, Inc.. All rights reserved.
The property listing data and information set forth herein were provided to MLS Property Information Network, Inc. from third party sources, including sellers, lessors and public records, and were compiled by MLS Property Information Network, Inc. The property listing data and information are for the personal, non commercial use of consumers having a good faith interest in purchasing or leasing listed properties of the type displayed to them and may not be used for any purpose other than to identify prospective properties which such consumers may have a good faith interest in purchasing or leasing. MLS Property Information Network, Inc. and its subscribers disclaim any and all representations and warranties as to the accuracy of the property listing data and information set forth herein.
MLS PIN data last updated at 2024-10-03 03:30:00








































































