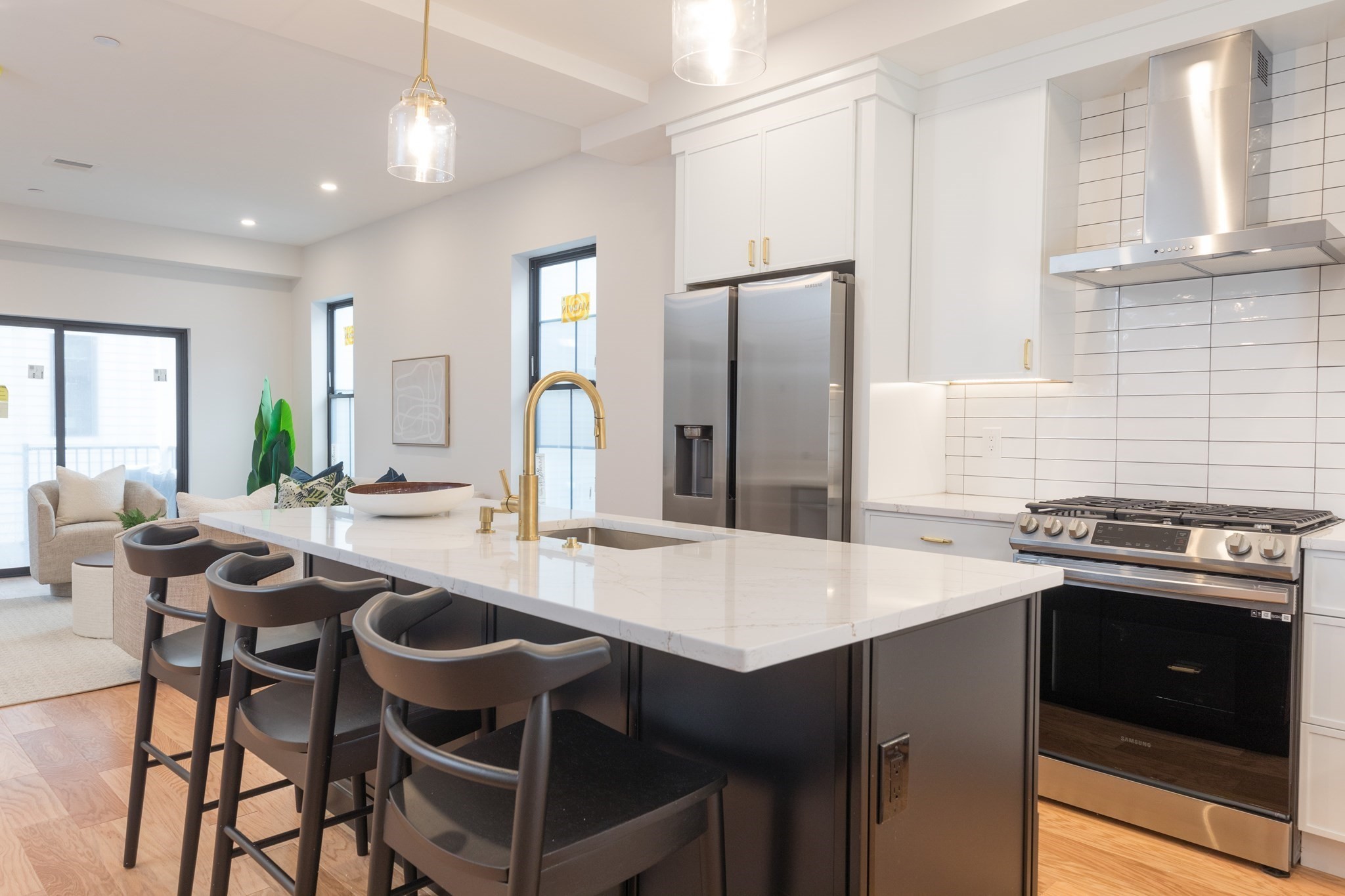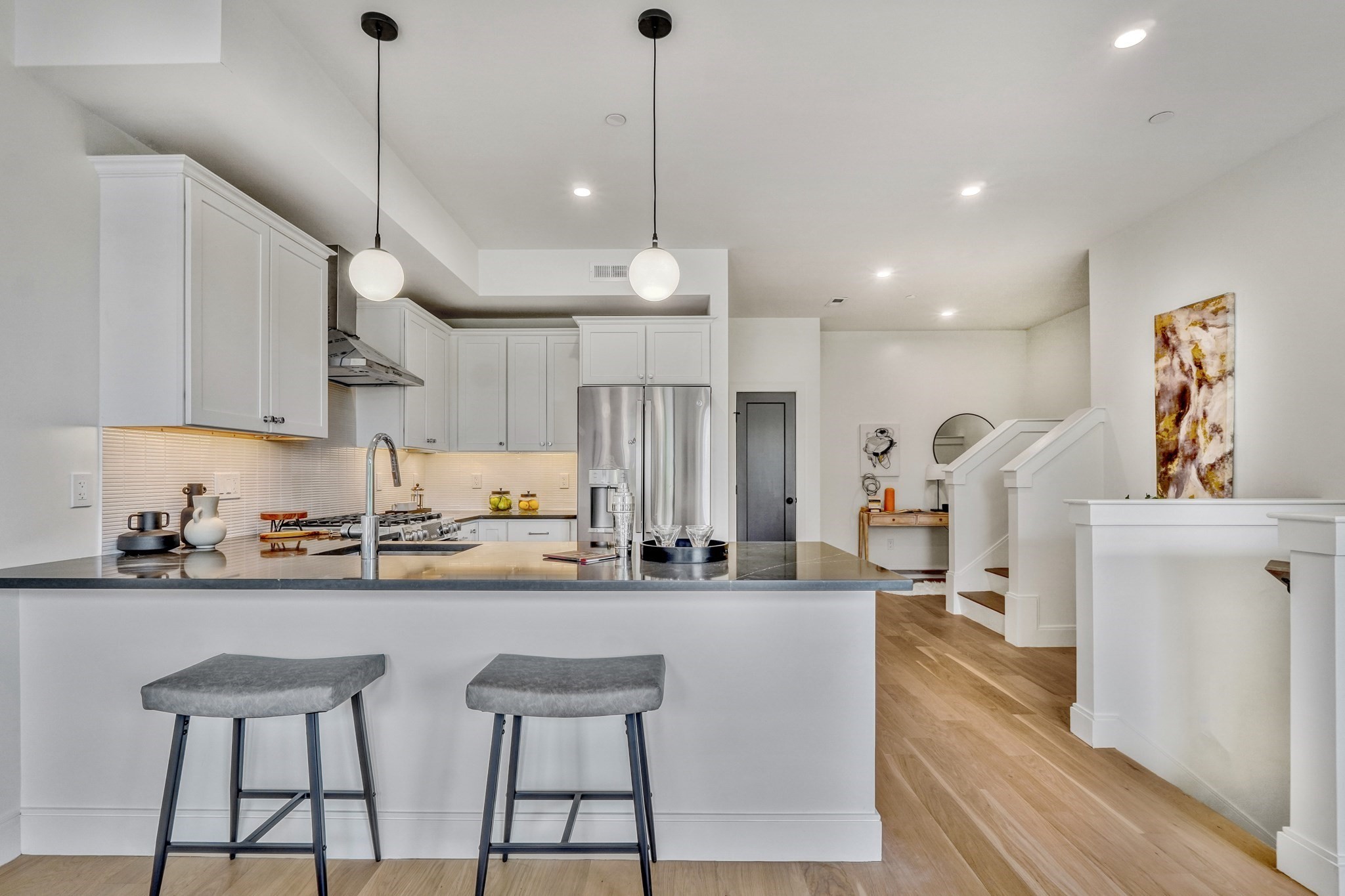Property Description
Property Overview
Property Details click or tap to expand
Kitchen, Dining, and Appliances
- Kitchen Dimensions: 15X14
- Kitchen Level: Fourth Floor
- Countertops - Stone/Granite/Solid, Flooring - Hardwood, Gas Stove, Kitchen Island, Lighting - Pendant, Open Floor Plan, Pantry, Stainless Steel Appliances
- Dishwasher - ENERGY STAR, Dryer - ENERGY STAR, Microwave, Range, Refrigerator - ENERGY STAR, Washer - ENERGY STAR
Bedrooms
- Bedrooms: 2
- Master Bedroom Dimensions: 13X13
- Master Bedroom Level: Fourth Floor
- Master Bedroom Features: Bathroom - Full, Closet, Closet/Cabinets - Custom Built, Flooring - Hardwood, Recessed Lighting
- Bedroom 2 Dimensions: 11X12'6"
- Bedroom 2 Level: Fourth Floor
- Master Bedroom Features: Closet, Flooring - Hardwood
Other Rooms
- Total Rooms: 5
- Living Room Dimensions: 15X14
- Living Room Level: Fourth Floor
- Living Room Features: Balcony / Deck, Closet, Exterior Access, Flooring - Hardwood, Open Floor Plan, Recessed Lighting, Window(s) - Bay/Bow/Box
Bathrooms
- Full Baths: 2
- Master Bath: 1
- Bathroom 1 Dimensions: 5X8
- Bathroom 1 Level: Fourth Floor
- Bathroom 1 Features: Bathroom - Full, Bathroom - Tiled With Tub & Shower, Countertops - Stone/Granite/Solid, Flooring - Stone/Ceramic Tile
- Bathroom 2 Dimensions: 8'6"X7
- Bathroom 2 Level: Fourth Floor
- Bathroom 2 Features: Bathroom - Full, Bathroom - Tiled With Shower Stall, Countertops - Stone/Granite/Solid, Flooring - Stone/Ceramic Tile
Amenities
- Amenities: Bike Path, Highway Access, House of Worship, Marina, Medical Facility, Park, Public School, Public Transportation, Shopping, Swimming Pool, Tennis Court, T-Station, Walk/Jog Trails
- Association Fee Includes: Master Insurance, Reserve Funds, Sewer, Snow Removal, Water
Utilities
- Heating: Central Heat, Electric
- Heat Zones: 1
- Cooling: Central Air
- Cooling Zones: 1
- Energy Features: Insulated Windows, Prog. Thermostat
- Utility Connections: for Gas Dryer, for Gas Range
- Water: City/Town Water, Private
- Sewer: City/Town Sewer, Private
Unit Features
- Square Feet: 1049
- Unit Building: 402
- Unit Level: 4
- Interior Features: Intercom, Internet Available - DSL, Internet Available - Fiber-Optic
- Security: Intercom
- Floors: 1
- Pets Allowed: No
- Laundry Features: In Unit
- Accessability Features: Unknown
Condo Complex Information
- Condo Type: Condo
- Complex Complete: Yes
- Number of Units: 7
- Number of Units Owner Occupied: 6
- Owner Occupied Data Source: trustee
- Elevator: No
- Condo Association: U
- HOA Fee: $367
- Fee Interval: Monthly
- Management: Professional - Off Site
Construction
- Year Built: 2021
- Style: Attached, Bungalow, Cape, Historical, Rowhouse
- Construction Type: Aluminum, Frame
- Roof Material: Rubber
- UFFI: No
- Flooring Type: Hardwood, Tile
- Lead Paint: None
- Warranty: No
Garage & Parking
- Garage Parking: Deeded, Garage Door Opener, Under
- Parking Features: 1-10 Spaces, Deeded, Off-Street, Open, Other (See Remarks)
- Parking Spaces: 1
Exterior & Grounds
- Exterior Features: Balcony
- Pool: No
- Waterfront Features: Harbor, Walk to
Other Information
- MLS ID# 73299614
- Last Updated: 11/17/24
- Documents on File: 21E Certificate, Aerial Photo, Building Permit, Environmental Site Assessment, Floor Plans, Investment Analysis, Legal Description, Master Deed, Master Plan, Perc Test, Rules & Regs, Septic Design, Site Plan, Soil Survey, Unit Deed
- Terms: Contract for Deed, Rent w/Option
Property History click or tap to expand
| Date | Event | Price | Price/Sq Ft | Source |
|---|---|---|---|---|
| 11/17/2024 | Price Change | $799,999 | $763 | MLSPIN |
| 11/16/2024 | Active | $815,000 | $777 | MLSPIN |
| 11/12/2024 | Price Change | $815,000 | $777 | MLSPIN |
| 10/11/2024 | Active | $819,000 | $781 | MLSPIN |
| 10/07/2024 | New | $819,000 | $781 | MLSPIN |
| 05/04/2023 | Sold | $730,000 | $697 | MLSPIN |
| 04/26/2023 | Sold | $470,000 | $740 | MLSPIN |
| 03/14/2023 | Under Agreement | $745,000 | $711 | MLSPIN |
| 03/14/2023 | Under Agreement | $479,000 | $754 | MLSPIN |
| 03/06/2023 | Contingent | $745,000 | $711 | MLSPIN |
| 03/02/2023 | Sold | $785,000 | $692 | MLSPIN |
| 02/03/2023 | Active | $745,000 | $711 | MLSPIN |
| 02/03/2023 | Active | $479,000 | $754 | MLSPIN |
| 01/30/2023 | Extended | $745,000 | $711 | MLSPIN |
| 01/30/2023 | Extended | $479,000 | $754 | MLSPIN |
| 01/27/2023 | Sold | $760,000 | $725 | MLSPIN |
| 01/25/2023 | Sold | $685,000 | $654 | MLSPIN |
| 01/20/2023 | Under Agreement | $799,000 | $704 | MLSPIN |
| 01/20/2023 | Active | $479,000 | $754 | MLSPIN |
| 01/16/2023 | Price Change | $479,000 | $754 | MLSPIN |
| 01/09/2023 | Contingent | $799,000 | $704 | MLSPIN |
| 12/29/2022 | Under Agreement | $768,000 | $733 | MLSPIN |
| 12/18/2022 | Active | $745,000 | $711 | MLSPIN |
| 12/16/2022 | Under Agreement | $699,000 | $667 | MLSPIN |
| 12/15/2022 | Contingent | $768,000 | $733 | MLSPIN |
| 12/14/2022 | New | $745,000 | $711 | MLSPIN |
| 12/13/2022 | Contingent | $699,000 | $667 | MLSPIN |
| 12/11/2022 | Active | $489,000 | $770 | MLSPIN |
| 12/07/2022 | Price Change | $489,000 | $770 | MLSPIN |
| 11/23/2022 | Sold | $825,000 | $727 | MLSPIN |
| 11/22/2022 | Active | $799,000 | $704 | MLSPIN |
| 11/18/2022 | Price Change | $799,000 | $704 | MLSPIN |
| 11/15/2022 | Sold | $745,000 | $690 | MLSPIN |
| 11/08/2022 | Active | $499,000 | $786 | MLSPIN |
| 11/06/2022 | Active | $699,000 | $667 | MLSPIN |
| 11/04/2022 | New | $499,000 | $786 | MLSPIN |
| 11/02/2022 | Temporarily Withdrawn | $768,000 | $733 | MLSPIN |
| 11/02/2022 | Price Change | $699,000 | $667 | MLSPIN |
| 10/22/2022 | Expired | $849,900 | $749 | MLSPIN |
| 10/22/2022 | Expired | $784,900 | $748 | MLSPIN |
| 10/06/2022 | Under Agreement | $845,000 | $744 | MLSPIN |
| 10/06/2022 | Under Agreement | $759,000 | $703 | MLSPIN |
| 10/02/2022 | Active | $725,000 | $692 | MLSPIN |
| 10/02/2022 | Active | $832,000 | $733 | MLSPIN |
| 09/28/2022 | New | $725,000 | $692 | MLSPIN |
| 09/28/2022 | New | $832,000 | $733 | MLSPIN |
| 09/27/2022 | Contingent | $759,000 | $703 | MLSPIN |
| 09/25/2022 | Active | $759,000 | $703 | MLSPIN |
| 09/25/2022 | Active | $768,000 | $733 | MLSPIN |
| 09/21/2022 | New | $768,000 | $733 | MLSPIN |
| 09/21/2022 | New | $759,000 | $703 | MLSPIN |
| 07/29/2022 | Temporarily Withdrawn | $849,900 | $749 | MLSPIN |
| 07/29/2022 | Temporarily Withdrawn | $784,900 | $748 | MLSPIN |
| 07/19/2022 | Active | $784,900 | $748 | MLSPIN |
| 07/19/2022 | Active | $849,900 | $749 | MLSPIN |
| 07/15/2022 | Extended | $784,900 | $748 | MLSPIN |
| 07/15/2022 | Extended | $849,900 | $749 | MLSPIN |
| 04/25/2022 | Active | $849,900 | $749 | MLSPIN |
| 04/25/2022 | Active | $784,900 | $748 | MLSPIN |
| 04/21/2022 | New | $784,900 | $748 | MLSPIN |
| 04/21/2022 | New | $849,900 | $749 | MLSPIN |
Mortgage Calculator
Map & Resources
East Boston Early Education Center
Public Elementary School, Grades: PK-1
0.06mi
McKay K-8 School
Public Elementary School, Grades: PK-8
0.09mi
Alighieri Dante Montessori School
Public Elementary School, Grades: PK-6
0.23mi
Adams Elementary School
Public Elementary School, Grades: PK-6
0.34mi
Otis Elementary School
Public Elementary School, Grades: PK-6
0.34mi
East Boston Central Catholic School
Private School, Grades: PK-8
0.36mi
Lomba Driving School
Driving School
0.4mi
Eddie C's
Bar
0.31mi
Bilares
Bar
0.42mi
Downeast Cider
Bar
0.43mi
Downeast Pop-Up Bar
Bar
0.46mi
Eagle Hill Cafe
Coffee Shop
0.3mi
East Boston Farmstand
Cafe
0.31mi
Starbucks
Coffee Shop
0.4mi
Sweet BoBa
Bubble Tea (Cafe)
0.4mi
MassPort Police
Police
0.4mi
Massachusetts State Police Troop F
Police
0.43mi
Massachusetts State Police Troop F
Police
0.44mi
East Boston Neighborhood Health Center
Hospital
0.27mi
Engine 9 and Ladder 2
Fire Station
0.31mi
Boston Fire Department Engine 5
Fire Station
0.62mi
ICA Watershed
Museum
0.45mi
Atlantic Works Gallery
Gallery
0.46mi
James A. Sartori Stadium
Sports Centre. Sports: American Football, Track
0.19mi
America Soccer Store
Sports Centre. Sports: Soccer
0.4mi
East Boston YMCA
Fitness Centre. Sports: Fitness
0.2mi
AXL Cycle Studio
Fitness Centre
0.3mi
The Point Barre & Yoga Studio
Fitness Centre. Sports: Yoga
0.35mi
Paris Street Pool
Swimming Pool. Sports: Swimming
0.21mi
Southwest Service Area Airport Edge Buffer
Park
0.09mi
East Boston Memorial Park
Municipal Park
0.09mi
Mary Ellen Welch Greenway
Park
0.1mi
Bremen Street Park
Park
0.13mi
Sumner - Lamson Playground
Municipal Park
0.29mi
Brophy Park
Municipal Park
0.3mi
Detective Walter E. Malone Square
Park
0.3mi
Decatur and Meridian Park
Municipal Park
0.32mi
Central Park Lanes Bowling Center
Bowling Alley
0.46mi
Paris St Playground
Playground
0.21mi
Rockland Trust Bank
Bank
0.29mi
Santander
Bank
0.29mi
TD Bank
Bank
0.3mi
Rockland Trust Bank
Bank
0.39mi
Citizens Bank
Bank
0.43mi
Chase
Bank
0.44mi
Salon International
Hairdresser
0.05mi
Los Menores
Hairdresser
0.19mi
Walgreens
Pharmacy
0.37mi
El Valle de la Sultana Market
Supermarket
0.42mi
Sava's Market
Supermarket
0.45mi
Million Market
Convenience
0.18mi
Maverick Multiservice & Grocery
Convenience
0.24mi
Las Palmas Market
Convenience
0.24mi
Bella's Market
Convenience
0.27mi
Tesoro Market
Convenience
0.28mi
Maverick St @ Cottage St
0.16mi
Maverick St @ Frankfort St
0.17mi
Maverick St @ Lamson St
0.23mi
Sumner St @ Cottage St
0.26mi
Sumner St @ Orleans St
0.29mi
Opp 345 Maverick St
0.3mi
Sumner St @ Lamson St
0.31mi
Airport
0.31mi
Seller's Representative: Meg Grady, Lantern Residential
MLS ID#: 73299614
© 2024 MLS Property Information Network, Inc.. All rights reserved.
The property listing data and information set forth herein were provided to MLS Property Information Network, Inc. from third party sources, including sellers, lessors and public records, and were compiled by MLS Property Information Network, Inc. The property listing data and information are for the personal, non commercial use of consumers having a good faith interest in purchasing or leasing listed properties of the type displayed to them and may not be used for any purpose other than to identify prospective properties which such consumers may have a good faith interest in purchasing or leasing. MLS Property Information Network, Inc. and its subscribers disclaim any and all representations and warranties as to the accuracy of the property listing data and information set forth herein.
MLS PIN data last updated at 2024-11-17 08:38:00






























































































































































































