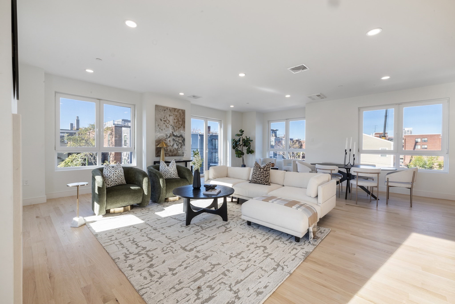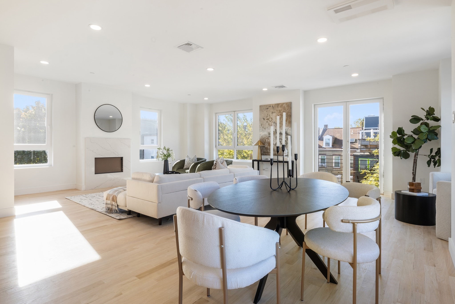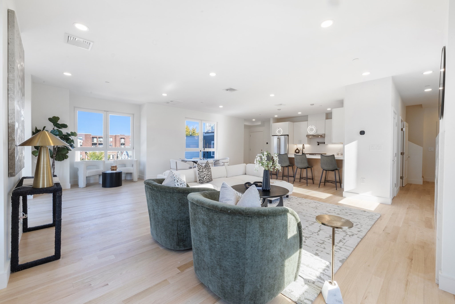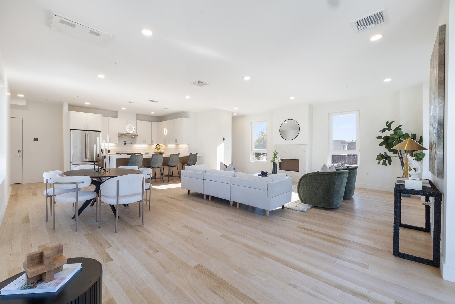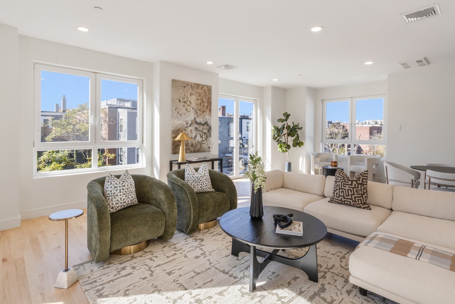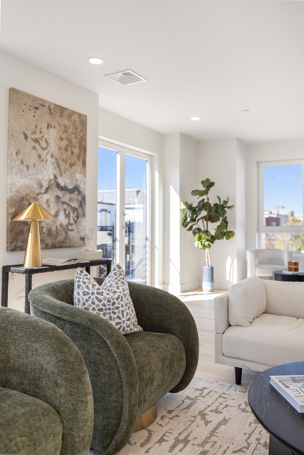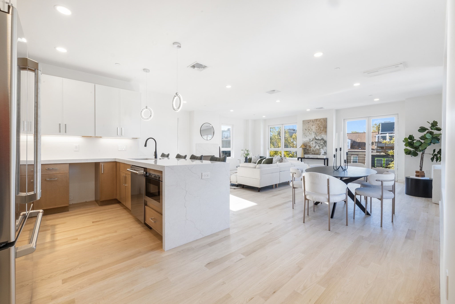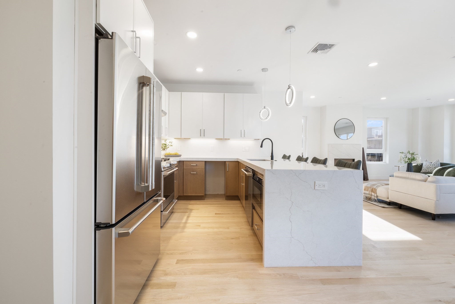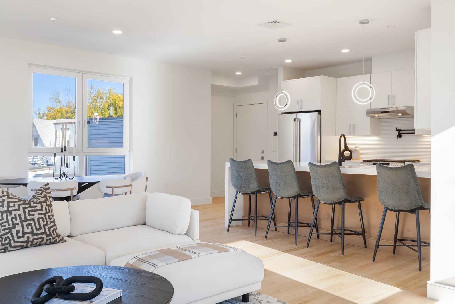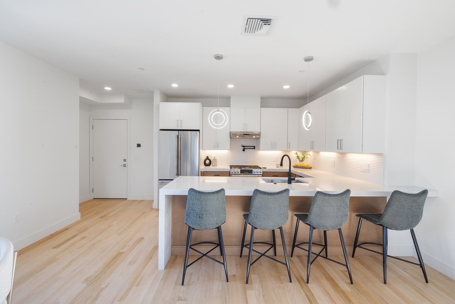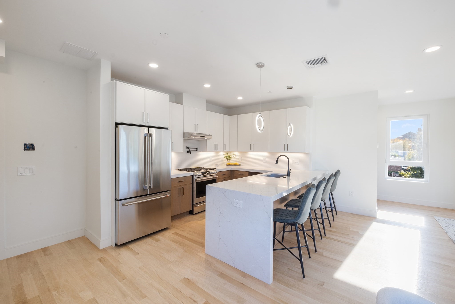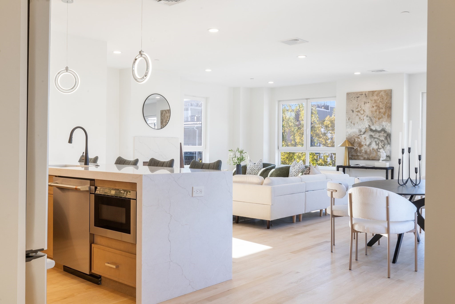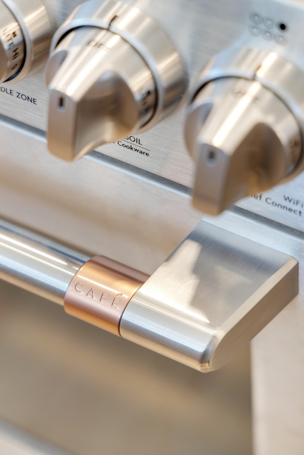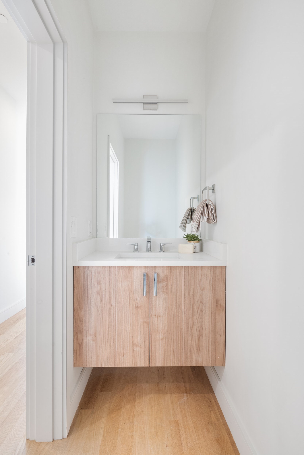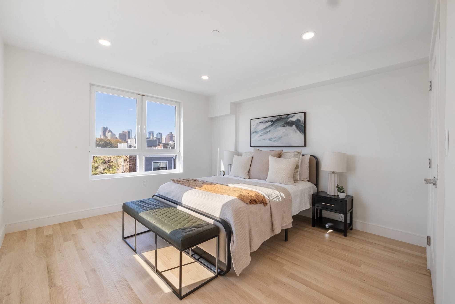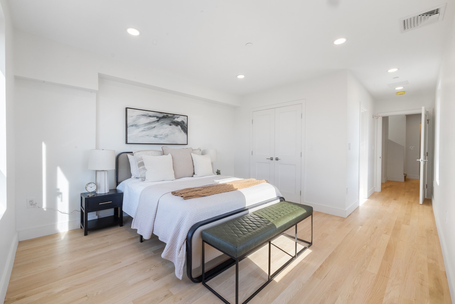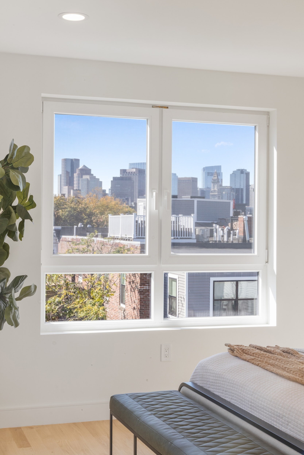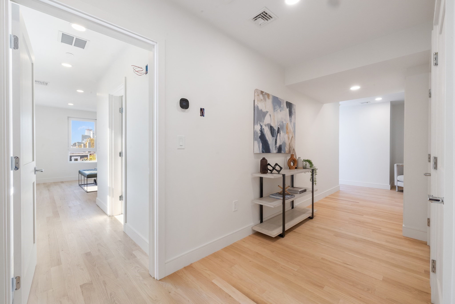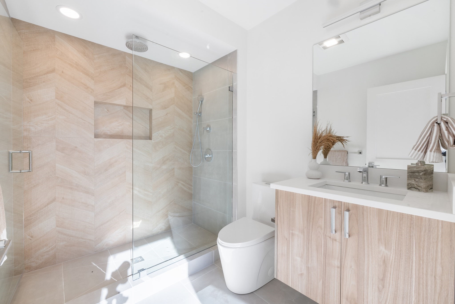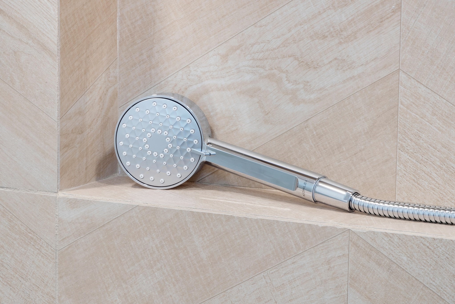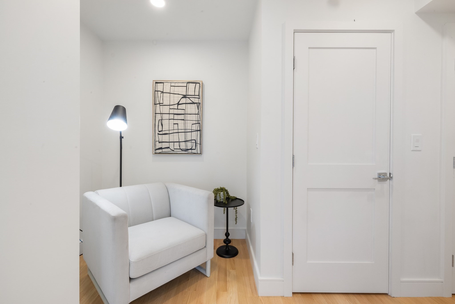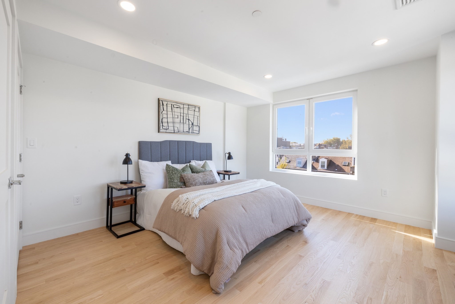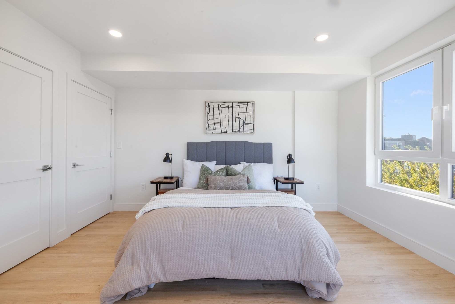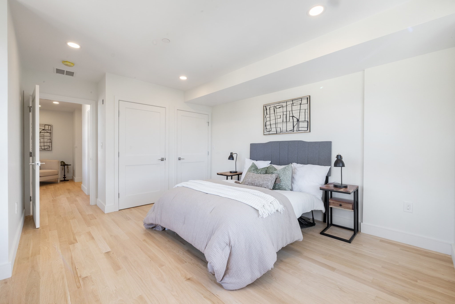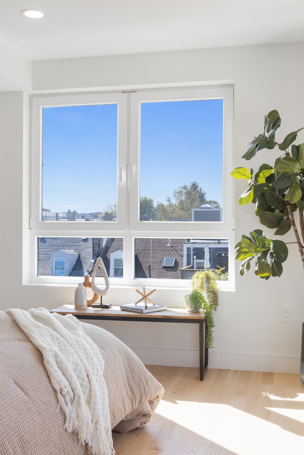Property Description
Property Overview
Property Details click or tap to expand
Bedrooms
- Bedrooms: 2
Other Rooms
- Total Rooms: 5
Bathrooms
- Full Baths: 2
- Half Baths 1
- Master Bath: 1
Amenities
- Association Fee Includes: Master Insurance, Reserve Funds, Sewer, Snow Removal, Water
Utilities
- Heating: Central Heat, Electric
- Heat Zones: 2
- Cooling: Central Air
- Cooling Zones: 2
- Electric Info: 100 Amps, Other (See Remarks)
- Energy Features: Insulated Windows, Prog. Thermostat
- Water: City/Town Water, Private
- Sewer: City/Town Sewer, Private
Unit Features
- Square Feet: 1862
- Unit Building: Unit 6
- Unit Level: 3
- Unit Placement: Back
- Security: Intercom
- Floors: 2
- Pets Allowed: Yes
- Fireplaces: 1
- Laundry Features: In Unit
- Accessability Features: Unknown
Condo Complex Information
- Condo Type: Condo
- Complex Complete: U
- Number of Units: 6
- Elevator: No
- Condo Association: U
- HOA Fee: $351
- Fee Interval: Monthly
Construction
- Year Built: 2024
- Style: Floating Home, Low-Rise, Victorian
- Roof Material: Rubber
- Flooring Type: Tile, Wood
- Lead Paint: None
- Warranty: No
Garage & Parking
- Parking Features: 1-10 Spaces, Off-Street
- Parking Spaces: 1
Exterior & Grounds
- Exterior Features: Deck - Composite, Deck - Roof + Access Rights
- Pool: No
Other Information
- MLS ID# 73314498
- Last Updated: 11/20/24
Property History click or tap to expand
| Date | Event | Price | Price/Sq Ft | Source |
|---|---|---|---|---|
| 11/20/2024 | New | $1,224,900 | $658 | MLSPIN |
| 11/18/2024 | Active | $524,900 | $823 | MLSPIN |
| 11/14/2024 | New | $524,900 | $823 | MLSPIN |
| 07/13/2023 | Sold | $1,550,000 | $246 | MLSPIN |
| 05/26/2023 | Under Agreement | $1,595,000 | $254 | MLSPIN |
| 05/26/2023 | Active | $1,595,000 | $254 | MLSPIN |
| 05/22/2023 | New | $1,595,000 | $254 | MLSPIN |
| 05/21/2023 | Expired | $1,595,000 | MLSPIN | |
| 05/21/2023 | Expired | $1,595,000 | $254 | MLSPIN |
| 05/07/2023 | Active | $1,595,000 | $254 | MLSPIN |
| 05/07/2023 | Active | $1,595,000 | MLSPIN | |
| 05/03/2023 | Extended | $1,595,000 | MLSPIN | |
| 05/03/2023 | Extended | $1,595,000 | $254 | MLSPIN |
| 04/08/2023 | Active | $1,595,000 | MLSPIN | |
| 04/08/2023 | Active | $1,595,000 | $254 | MLSPIN |
| 04/04/2023 | Price Change | $1,595,000 | MLSPIN | |
| 04/04/2023 | Price Change | $1,595,000 | $254 | MLSPIN |
| 03/31/2023 | Under Agreement | $1,650,000 | MLSPIN | |
| 03/31/2023 | Under Agreement | $1,650,000 | $262 | MLSPIN |
| 03/15/2023 | Active | $1,650,000 | MLSPIN | |
| 03/15/2023 | Active | $1,650,000 | $262 | MLSPIN |
| 03/11/2023 | Price Change | $1,650,000 | MLSPIN | |
| 03/11/2023 | Price Change | $1,650,000 | $262 | MLSPIN |
| 03/03/2023 | Active | $1,700,000 | $270 | MLSPIN |
| 03/03/2023 | Active | $1,700,000 | MLSPIN | |
| 02/27/2023 | Extended | $1,700,000 | MLSPIN | |
| 02/27/2023 | Extended | $1,700,000 | $270 | MLSPIN |
| 01/29/2023 | Active | $1,700,000 | $270 | MLSPIN |
| 01/29/2023 | Active | $1,700,000 | MLSPIN | |
| 01/25/2023 | Price Change | $1,700,000 | MLSPIN | |
| 01/25/2023 | Price Change | $1,700,000 | $270 | MLSPIN |
| 01/02/2023 | Active | $1,600,000 | MLSPIN | |
| 01/02/2023 | Active | $1,600,000 | $254 | MLSPIN |
| 12/29/2022 | Extended | $1,600,000 | MLSPIN | |
| 12/29/2022 | Extended | $1,600,000 | $254 | MLSPIN |
| 12/16/2022 | Active | $1,600,000 | MLSPIN | |
| 12/12/2022 | New | $1,600,000 | MLSPIN | |
| 12/10/2022 | Active | $1,600,000 | $254 | MLSPIN |
| 12/06/2022 | New | $1,600,000 | $254 | MLSPIN |
Mortgage Calculator
Map & Resources
McKay K-8 School
Public Elementary School, Grades: PK-8
0.11mi
East Boston Early Education Center
Public Elementary School, Grades: PK-1
0.13mi
Alighieri Dante Montessori School
Public Elementary School, Grades: PK-6
0.2mi
Adams Elementary School
Public Elementary School, Grades: PK-6
0.23mi
East Boston Central Catholic School
Private School, Grades: PK-8
0.28mi
Lomba Driving School
Driving School
0.46mi
Eddie C's
Bar
0.18mi
Downeast Cider
Bar
0.36mi
Downeast Pop-Up Bar
Bar
0.36mi
Bilares
Bar
0.47mi
Cafe Iterum
Coffee Shop & Sandwich & American (Cafe). Offers: Vegan, Dairy Free, Healthy, Gluten Free, Nut Free, Vegetarian
0.23mi
Eagle Hill Cafe
Coffee Shop
0.26mi
East Boston Farmstand
Cafe
0.27mi
The Well
Coffee Shop
0.42mi
MassPort Police
Police
0.25mi
Massachusetts State Police Troop F
Police
0.61mi
East Boston Neighborhood Health Center
Hospital
0.25mi
Engine 9 and Ladder 2
Fire Station
0.12mi
ICA Watershed
Museum
0.36mi
ClipArt Gallery
Gallery
0.31mi
Atlantic Works Gallery
Gallery
0.38mi
James A. Sartori Stadium
Sports Centre. Sports: American Football, Track
0.38mi
The Point Barre & Yoga Studio
Fitness Centre. Sports: Yoga
0.16mi
AXL Cycle Studio
Fitness Centre
0.2mi
East Boston YMCA
Fitness Centre. Sports: Fitness
0.35mi
Paris Street Pool
Swimming Pool. Sports: Swimming
0.24mi
Bremen Street Dog Park
Dog Park
0.27mi
Mary Ellen Welch Greenway
Park
0.09mi
Southwest Service Area Airport Edge Buffer
Park
0.15mi
Lewis Street Mall
Municipal Park
0.18mi
Piers Park Phase 2
Park
0.2mi
Detective Walter E. Malone Square
Park
0.21mi
Rockies Urban Wilds
Park
0.21mi
Piers Park
State Park
0.21mi
Paris St Playground
Playground
0.21mi
TD Bank
Bank
0.17mi
Santander
Bank
0.18mi
Rockland Trust Bank
Bank
0.19mi
Rockland Trust Bank
Bank
0.43mi
Estefany Unisex Beauty Salon
Hairdresser
0.06mi
Logan Barbershop
Hairdresser
0.11mi
809 Barbershop
Hairdresser
0.15mi
Illusions Hair Salon
Hairdresser
0.19mi
Walgreens
Pharmacy
0.39mi
Bella's Market
Convenience
0.14mi
Las Palmas Market
Convenience
0.14mi
The T Station Grocery
Convenience
0.16mi
Maverick Multiservice & Grocery
Convenience
0.16mi
Square Bites
Convenience
0.17mi
Los Paisanos Market
Convenience
0.18mi
7-Eleven
Convenience
0.18mi
Maverick St @ Frankfort St
0.02mi
Maverick St @ Cottage St
0.09mi
Sumner St @ Orleans St
0.11mi
Sumner St @ Cottage St
0.12mi
Maverick
0.17mi
Maverick St @ Lamson St
0.23mi
Sumner St @ Lamson St
0.25mi
Meridian St @ Havre St
0.27mi
Seller's Representative: Oliver Koester, Compass
MLS ID#: 73314498
© 2024 MLS Property Information Network, Inc.. All rights reserved.
The property listing data and information set forth herein were provided to MLS Property Information Network, Inc. from third party sources, including sellers, lessors and public records, and were compiled by MLS Property Information Network, Inc. The property listing data and information are for the personal, non commercial use of consumers having a good faith interest in purchasing or leasing listed properties of the type displayed to them and may not be used for any purpose other than to identify prospective properties which such consumers may have a good faith interest in purchasing or leasing. MLS Property Information Network, Inc. and its subscribers disclaim any and all representations and warranties as to the accuracy of the property listing data and information set forth herein.
MLS PIN data last updated at 2024-11-20 16:46:00



