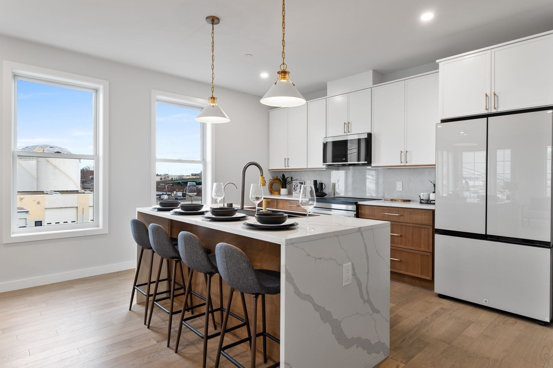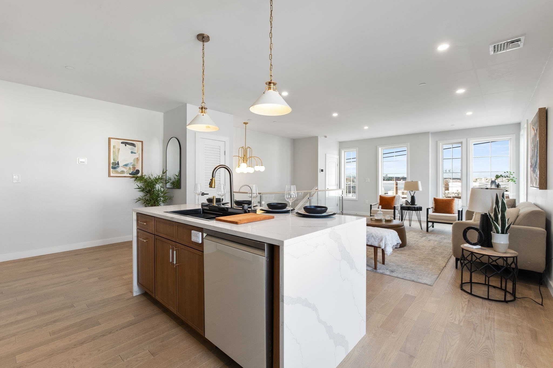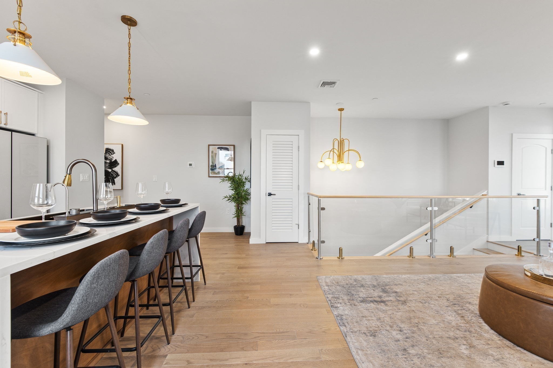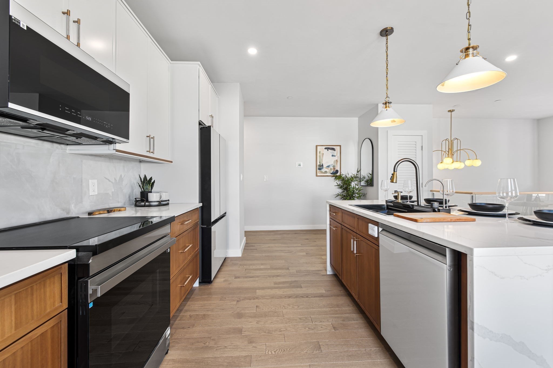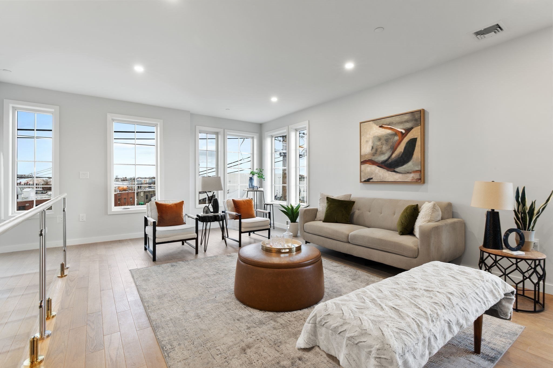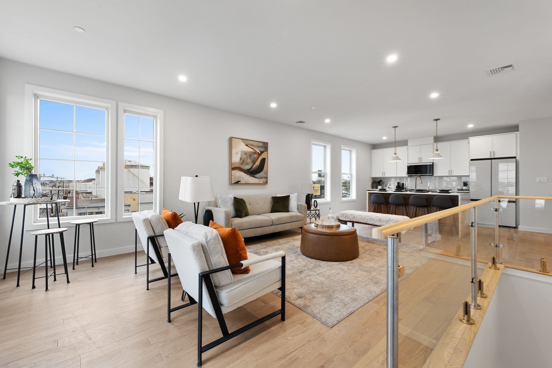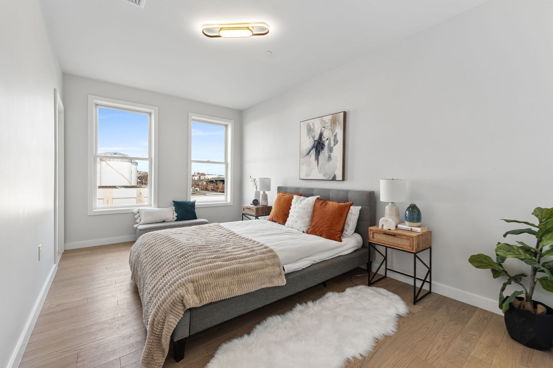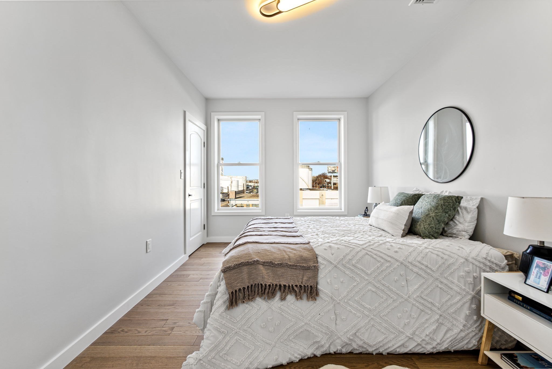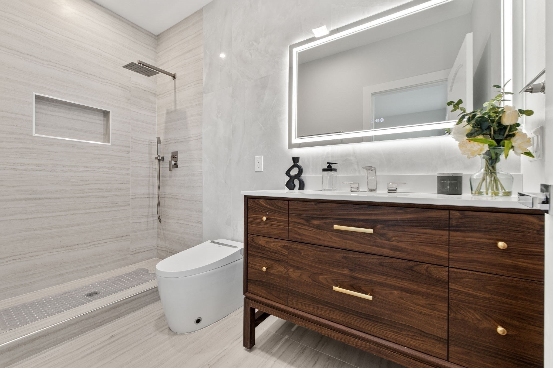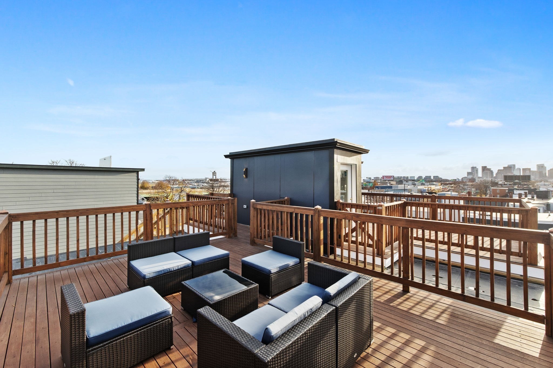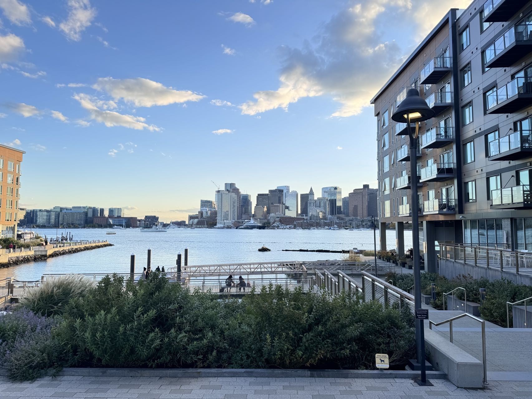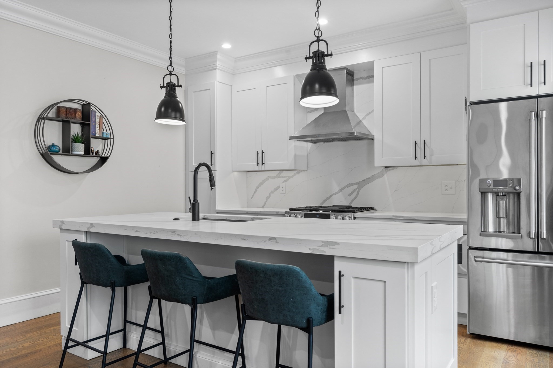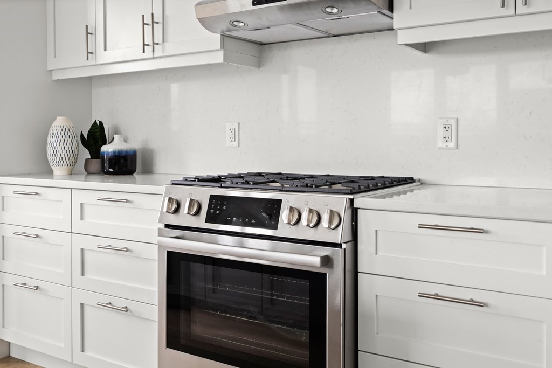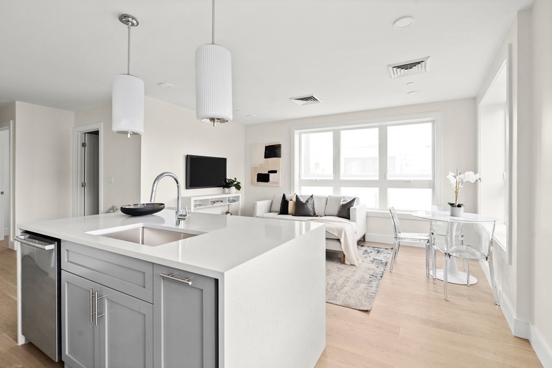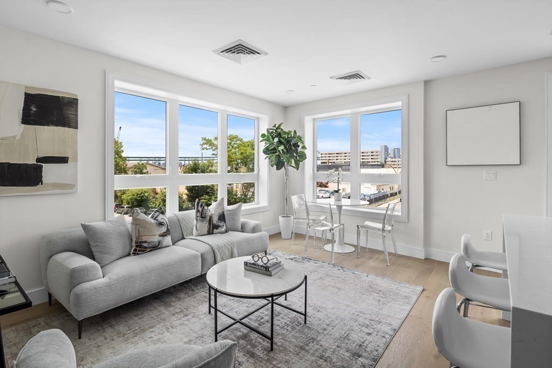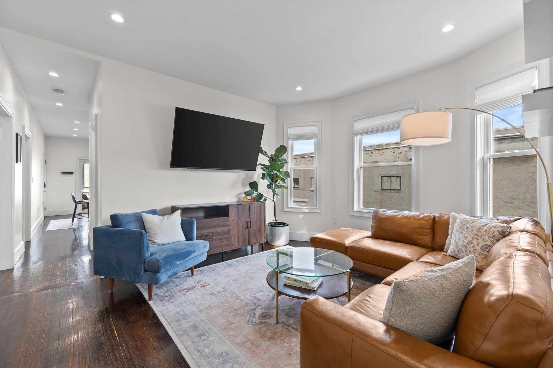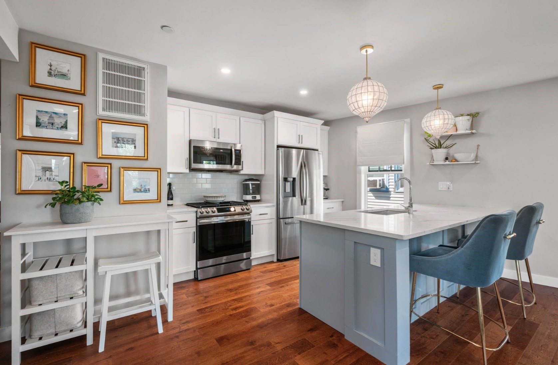Property Description
Property Overview
Property Details click or tap to expand
Kitchen, Dining, and Appliances
- Kitchen Dimensions: 10'3"X12
- Cabinets - Upgraded, Countertops - Stone/Granite/Solid, Flooring - Hardwood, Lighting - Pendant, Open Floor Plan, Peninsula, Recessed Lighting
- Dishwasher - ENERGY STAR, Disposal, Microwave, Range, Refrigerator - ENERGY STAR, Vent Hood, Wall Oven
Bedrooms
- Bedrooms: 2
- Master Bedroom Dimensions: 15'2"X10'3"
- Master Bedroom Features: Bathroom - Full, Closet, Flooring - Hardwood, Recessed Lighting
- Bedroom 2 Dimensions: 12'2"X10'3"
- Master Bedroom Features: Closet, Flooring - Hardwood, Recessed Lighting
Other Rooms
- Total Rooms: 4
- Living Room Dimensions: 16'6"X14'9"
- Living Room Features: Closet, Flooring - Hardwood, Open Floor Plan, Recessed Lighting
Bathrooms
- Full Baths: 2
- Master Bath: 1
- Bathroom 1 Features: Bathroom - Full, Bathroom - Tiled With Shower Stall, Bidet, Countertops - Stone/Granite/Solid, Flooring - Stone/Ceramic Tile, Recessed Lighting
- Bathroom 2 Features: Bathroom - Full, Bathroom - Tiled With Shower Stall, Bidet, Countertops - Stone/Granite/Solid, Flooring - Stone/Ceramic Tile, Recessed Lighting
Amenities
- Amenities: Bike Path, Highway Access, House of Worship, Laundromat, Medical Facility, Park, Private School, Public School, Public Transportation, Shopping, Swimming Pool, Tennis Court, Walk/Jog Trails
- Association Fee Includes: Exterior Maintenance, Master Insurance, Reserve Funds, Sewer, Snow Removal, Water
Utilities
- Heating: Central Heat, Common, Electric, Heat Pump, Steam
- Heat Zones: 1
- Cooling: Central Air, Heat Pump
- Cooling Zones: 1
- Electric Info: 110 Volts, On-Site
- Energy Features: Insulated Windows, Prog. Thermostat
- Utility Connections: for Electric Dryer, for Electric Oven, for Electric Range
- Water: City/Town Water, Private
- Sewer: City/Town Sewer, Private
Unit Features
- Square Feet: 1312
- Unit Building: 4
- Unit Level: 4
- Interior Features: Intercom, Internet Available - Fiber-Optic, Security System
- Security: Intercom
- Floors: 1
- Pets Allowed: Yes
- Laundry Features: In Unit
- Accessability Features: Unknown
Condo Complex Information
- Condo Type: Condo
- Complex Complete: U
- Number of Units: 4
- Elevator: No
- Condo Association: U
- HOA Fee: $279
- Fee Interval: Monthly
- Management: Professional - Off Site
Construction
- Year Built: 2024
- Style: Mid-Rise, Other (See Remarks), Split Entry
- Construction Type: Aluminum, Frame, Stone/Concrete
- Roof Material: Rubber
- Flooring Type: Hardwood, Tile
- Lead Paint: None
- Warranty: Yes
Garage & Parking
- Parking Features: Attached, On Street Permit
Exterior & Grounds
- Exterior Features: City View(s), Deck - Roof
- Pool: No
Other Information
- MLS ID# 73314555
- Last Updated: 12/12/24
Property History click or tap to expand
| Date | Event | Price | Price/Sq Ft | Source |
|---|---|---|---|---|
| 11/24/2024 | Active | $679,900 | $518 | MLSPIN |
| 11/20/2024 | New | $679,900 | $518 | MLSPIN |
| 11/17/2024 | Canceled | $659,000 | $565 | MLSPIN |
| 10/27/2024 | Active | $659,000 | $565 | MLSPIN |
| 10/23/2024 | New | $659,000 | $565 | MLSPIN |
| 10/18/2024 | Under Agreement | $649,000 | $554 | MLSPIN |
| 10/09/2024 | Canceled | $685,000 | $587 | MLSPIN |
| 09/29/2024 | Active | $685,000 | $587 | MLSPIN |
| 09/25/2024 | Extended | $685,000 | $587 | MLSPIN |
| 09/17/2024 | Active | $685,000 | $587 | MLSPIN |
| 09/17/2024 | Active | $649,000 | $554 | MLSPIN |
| 09/13/2024 | Price Change | $649,000 | $554 | MLSPIN |
| 09/13/2024 | Price Change | $685,000 | $587 | MLSPIN |
| 09/08/2024 | Active | $695,000 | $596 | MLSPIN |
| 09/08/2024 | Active | $659,000 | $563 | MLSPIN |
| 09/04/2024 | Price Change | $695,000 | $596 | MLSPIN |
| 09/04/2024 | New | $659,000 | $563 | MLSPIN |
| 09/03/2024 | Active | $715,000 | $613 | MLSPIN |
| 08/30/2024 | Extended | $715,000 | $613 | MLSPIN |
| 07/15/2024 | Active | $715,000 | $613 | MLSPIN |
| 07/11/2024 | New | $715,000 | $613 | MLSPIN |
| 05/24/2023 | Canceled | $939,000 | $207 | MLSPIN |
| 04/05/2023 | Under Agreement | $939,000 | $207 | MLSPIN |
| 04/04/2023 | Active | $939,000 | $207 | MLSPIN |
| 03/31/2023 | Price Change | $939,000 | $207 | MLSPIN |
| 03/26/2023 | Active | $949,000 | $209 | MLSPIN |
| 03/22/2023 | Price Change | $949,000 | $209 | MLSPIN |
| 03/14/2023 | Active | $959,000 | $211 | MLSPIN |
| 03/10/2023 | Price Change | $959,000 | $211 | MLSPIN |
| 03/04/2023 | Active | $975,000 | $215 | MLSPIN |
| 02/28/2023 | New | $975,000 | $215 | MLSPIN |
Mortgage Calculator
Map & Resources
Excel Academy Charter High School
Charter School
0.16mi
Kennedy Patrick J Elementary School
Public Elementary School, Grades: PK-6
0.32mi
Excel Academy Charter School
Charter School, Grades: 5-12
0.35mi
Melo's Cafe
Coffee Shop
0.12mi
DaCoopas
Pizzeria
0.12mi
Pikalo East Boston
Colombian & Empanada (Fast Food)
0.18mi
Frio Rico
Ice Cream Parlor
0.11mi
Tutti Frutti
Ice Cream Parlor
0.18mi
Slush King
Ice Cream Parlor
0.39mi
Rincon Limeño
Peruvian Restaurant
0.12mi
Pollos a la Brasa el "Chalan"
Restaurant
0.13mi
Boston Fire Department Engine 5
Fire Station
0.28mi
Massachusetts State Police Troop F
Police
0.4mi
Massachusetts State Police Troop F
Police
0.41mi
Neptune Road Airport Edge Buffer
Park
0.09mi
Manuel Mendoza Square
Park
0.15mi
Neptune Green
Park
0.16mi
American Legion Playground
Municipal Park
0.17mi
Bremen Street Park Phase II
Park
0.19mi
Al Festa Field
Park
0.26mi
Prescott Square
Municipal Park
0.26mi
Bremen Street Park
Park
0.28mi
East Boston Branch Library
Library
0.25mi
Afroditi's Laundromat
Laundry
0.13mi
Tiny Bubbles Laundromat
Laundry
0.4mi
Mobil
Gas Station
0.16mi
BP
Gas Station. Self Service: Yes
0.17mi
Zafiro's Barber Shop
Hairdresser
0.19mi
Elvis & Eli's Barber Shop
Hairdresser
0.26mi
Maria's
Hairdresser
0.27mi
Neptune Convenience
Convenience
0.08mi
Eben Ezer Market
Convenience
0.12mi
Eastie's Corner
Convenience
0.26mi
Bermudez Market
Convenience
0.26mi
Eagle Hill Convenience
Convenience
0.29mi
El Condor Market
Convenience
0.4mi
emmanuel convenience market
Convenience
0.45mi
467 Chelsea St - Eagle Square
0.01mi
Chelsea St @ Eagle Sq
0.02mi
E Eagle St @ Chelsea St
0.05mi
Bennington St @ Neptune Rd
0.07mi
Bennington St @ Neptune Rd
0.08mi
Eagle St @ Lexington St
0.12mi
Lexington St @ Shelby St
0.14mi
Bennington St @ Bremen St
0.15mi
Seller's Representative: The Legacy Group, EVO Real Estate Group, LLC
MLS ID#: 73314555
© 2024 MLS Property Information Network, Inc.. All rights reserved.
The property listing data and information set forth herein were provided to MLS Property Information Network, Inc. from third party sources, including sellers, lessors and public records, and were compiled by MLS Property Information Network, Inc. The property listing data and information are for the personal, non commercial use of consumers having a good faith interest in purchasing or leasing listed properties of the type displayed to them and may not be used for any purpose other than to identify prospective properties which such consumers may have a good faith interest in purchasing or leasing. MLS Property Information Network, Inc. and its subscribers disclaim any and all representations and warranties as to the accuracy of the property listing data and information set forth herein.
MLS PIN data last updated at 2024-12-12 10:30:00



